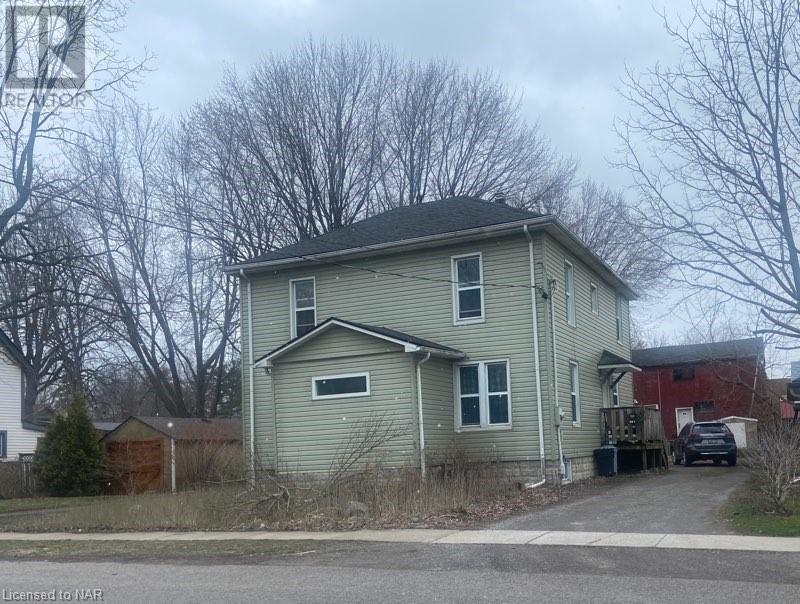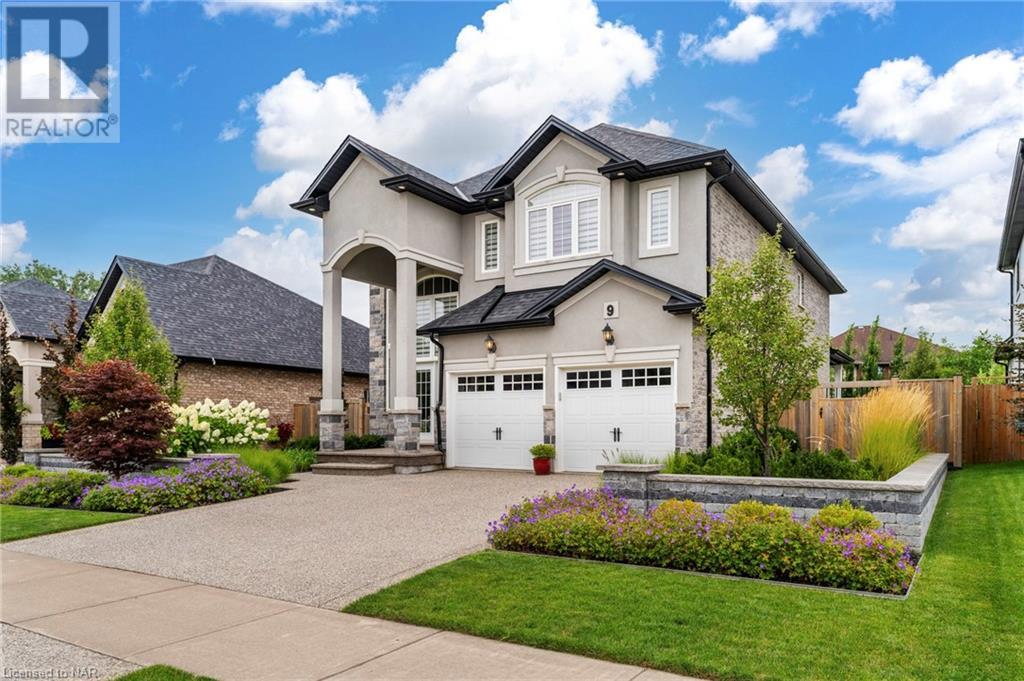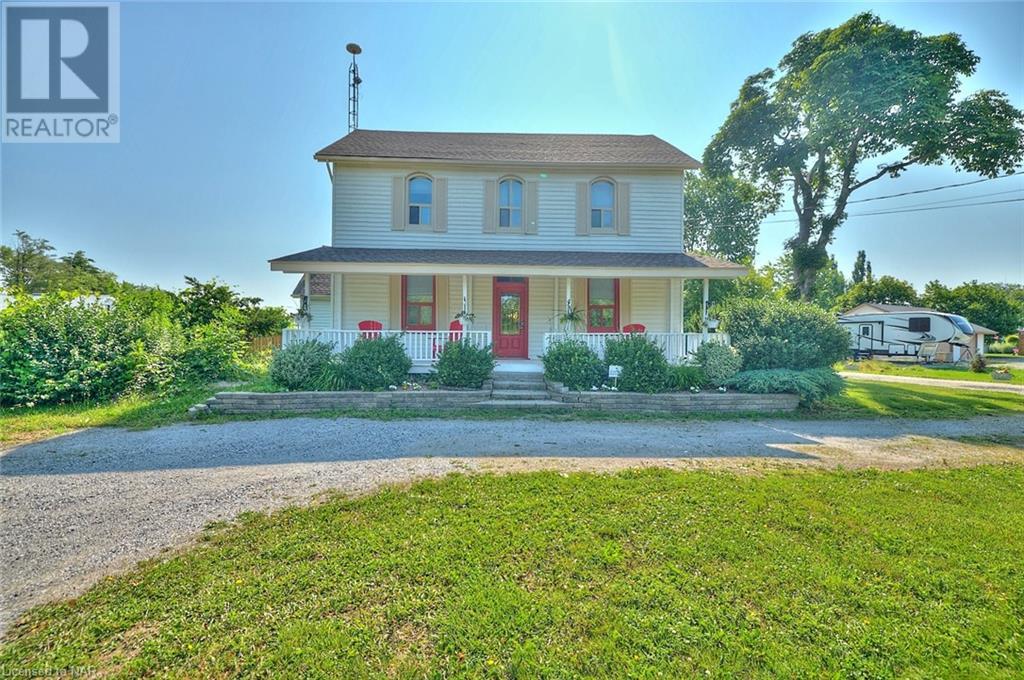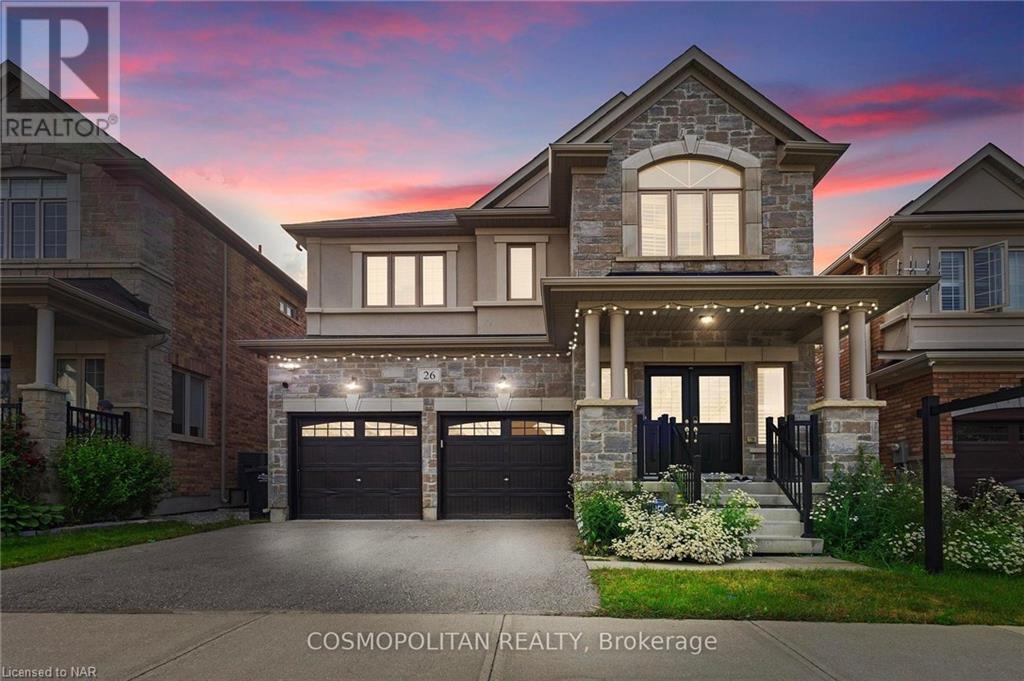28 Merritt Street
St. Catharines, Ontario
Turn key Legal Duplex built in 2020, with possible in-law capability in the fully finished basement. Ideal opportunity to live on the main floor and basement and let the Tenant in the upper floor unit help pay your mortgage! Convenient location near public transit, shopping, restaurants, and a park. The main floor unit offers 2 large bedrooms, a modern kitchen with white cabinetry, stainless steel appliances, island, and tile backsplash. The basement can be accessed through the main floor unit, or it also has a separate back door entrance. Basement features 9ft ceilings, large windows, a fully equipped kitchen, 1 large bedroom, 4pc bath and a laundry room that is shared with the main floor. The upper level features it's own separate back door entrance with an extra wide staircase, a modern kitchen, 2 bedrooms, separate utility room with their own furnace, hot water tank, and laundry facilities. Other features include plenty of parking in the 4 car wide driveway, luxury vinyl flooring and pot lights throughout, separate hydro meters. Upper level is currently tenanted occupied. Current tenant pays $1550 per month plus gas and hydro and is on a month to month basis. The main and lower level is owner occupied and will be vacant on closing. (id:57134)
Century 21 Heritage House Ltd
415 Regent Street
Niagara-On-The-Lake, Ontario
Prime Development Opportunity Four Blocks from Downtown. Discover a rare offering in the heart of the city, just four blocks away from Queen Street and downtown. This expansive 1.25-acre property, available for the first time since its acquisition and renovation in 1959, presents immense potential for visionary developers. Boasting two parcels of land, including a duplex and a detached heated 3-car garage, the site is ideally suited for a range of development options. With its zoning allowing for potential, commercial and single-family lots or townhome development, this property promises significant returns in a rapidly growing market. The current owner is open to remaining as a tenant, facilitating a smooth transition and offering potential income during the development process. Additionally, all three buildings on the site are available for lease, further enhancing flexibility for interested parties. Don’t miss out on this unparalleled opportunity to shape the future landscape of this vibrant community. Whether you’re looking to capitalize on the burgeoning demand for residential properties or seeking to create a landmark development, this property is poised to fulfill your vision. Schedule your viewing today and explore the endless possibilities awaiting at this prime downtown location. (id:57134)
Revel Realty Inc.
56 Waterview Lane
Grimsby, Ontario
Welcome to your lakeside paradise. This exquisite waterfront townhome offers a once-in-a-lifetime opportunity to indulge in the ultimate blend of luxury, tranquility, and natural beauty. Nestled on the serene shores of Lake Ontario, this stunning townhome boasts breathtaking panoramic views of the glistening waters and the picturesque landscape and beyond. Located in Grimsby on the Lake with beach access, a waterfront trail and close to Fifty Point Marina. Fantastic location for commuters. Private patio/deck area & walkout from lower level to the waterfront. Fully finished with many upgrades. The main level offers an upgraded modern kitchen with quartz counter and stainless appliances. Large great room with electric fireplace and dining area with walkout to the private deck space. Upgraded hardwood floors and staircase to upper level featuring a lake facing primary suite with beautiful en-suite with upgraded bath tub, custom glass shower, double sink vanity plus two additional bedrooms, second full 4-pc bath and laundry room. Lower level features oversized living area with a walk out to rear patio directly overlooking the lake with a 2-pc bath and storage room. Walking distance to proposed new GO station & easy QEW access. Indulge in a lifestyle that combines the best of both worlds – the tranquility of lakeside living and the convenience of urban amenities. (id:57134)
RE/MAX Niagara Realty Ltd
94 Prideaux Street
Niagara-On-The-Lake, Ontario
Located in one of the most desirable areas of Old Town, offering a beautiful marriage of old-world charm and modern upgrades. Walk to iconic Queen St. with its boutiques, restaurants and theatres or take a short stroll to the waterfront. Enjoy the serenity of Queen’s Royal Park or play a round of golf at Canada’s oldest golf course. This home showcases stunning décor such as designer light fixtures, custom drapes, valances and luxurious wall coverings. Enter through the antique door into the elegant front entry with gleaming hardwood floors throughout. The formal dining room is sheer opulence with its antique chandelier set in a plaster ceiling medallion, decorative built-in shelving and fireplace with hand-crafted mantle. The grand living room features a beautiful archway with custom millwork set between coffered ceilings with designer brass fixtures, built-in bookcase and buffet with accent mirrored wall. Bright and airy, the kitchen is definitely the heart of the home with 5 stainless steel appliances, center island, quartz countertops, Nantucket grey cabinetry, heated floors and cozy fireplace. Spacious family room with its comfortable seating centered around a fireplace with hand-crafted mantle and soaring vaulted ceiling with contemporary bubble chandeliers. A gorgeous sunken sunroom which offers floor-to-ceiling windows and 4 skylights overlooking the jaw-dropping two-tiered yard. Main floor guest retreat with ensuite. The Grand Victorian staircase features designer runner and custom wainscotting leading to the elegant and spacious landing. Each of the 3 bedrooms have beautiful hardwood flooring, the Primary bedroom with private water closet and spa-like ensuite bath with heated herringbone tile, sumptuous soaker tub, walk-in glass rain shower. Second and third bedrooms share a bath with heated marble flooring and custom vanity. A cozy rec-room and 2nd kitchen in the lower level completes this charming home. (id:57134)
Royal LePage NRC Realty
7 Circle Street
Niagara-On-The-Lake, Ontario
Nestled in the sought-after Old Town Niagara-on-the-Lake, this property offers a rare opportunity to embrace luxurious living. This bungalow features 2,285 sqft with 3 large bedrooms, 3 bathrooms, a double car garage, a gas fireplace, a rear-covered deck, and a large 62x168 lot surrounded by mature trees. As you step inside the home, be awe-inspired by the grandeur of the 13ft ceilings at the foyer, 10ft ceilings through the main floor, and vaulted ceilings in the great room. Luxury finishes are present throughout, which include custom cabinetry, hardwood flooring, a tiled glass shower, 8 ft doors, oversized black windows & much more. Still time to select certain finishes, please contact the listing agent for further information and details on the property. Occupancy date of August/September. (id:57134)
RE/MAX Niagara Realty Ltd
104 Catherine Street
Port Colborne, Ontario
ATTENTION INVESTORS ! DUPLEX LONG TERM TENANTS PAYING $24000 ANNUAL ($1000 each unit all inclusive). PRE- CONSULTATION WITH CITY COMPLETE FOR THREE STOREY 6 UNIT APARTMENT BUILDING, POSSIBLY 8 UNIT WITH A MINOR VARIANCE AS NOTED IN PRE-CONSULTATION. BUYER TO DO DUE DILIGENCE. COLLECT RENT WHILE PLANNING. ALSO 3000 SQ FT BARN ON PROPERTY. GREAT FOR STORAGE. EXELLENT LOCATION MINUTES WALK TO SUGARLOAF MARINA, DOWNTOWN, WEST STREET RESTAURANTS, SHOPPING. (id:57134)
Royal LePage NRC Realty
43 Albert Street
St. Catharines, Ontario
Welcome to this beautiful three-storey century home, built in 1912 with a 3rd storey addition in 2011. It is nestled in a prime downtown location within walking distance to several parks, such as Alex MacKenzie Park (with outdoor tennis courts), Catherine Street Park, a Leash-free Dog Park, Russell Avenue Community Centre and Harriet Tubman Public School. Located near the vibrant Fitzgerald neighbourhood, with easy access to the QEW highway. This charming residence offers both historical charm and modern conveniences. The heart of the home is the stunning chef's kitchen, fully renovated in 2019, making it ideal for culinary enthusiasts. Features include hardwood floors throughout, four bedrooms, two bathrooms, and a versatile third-floor addition currently used as the primary bedroom but also perfect to use as additional living space, where one can easily create several smaller rooms if desired. (pipes for plumbing have been brought up through the walls to the 3rd floor if the new owner desires a bathroom on the 3rd floor). With its proximity to downtown and a walkable community, don't miss the opportunity to own a piece of history with all the amenities of today. (id:57134)
Royal LePage NRC Realty
9 Angels Drive
Niagara-On-The-Lake, Ontario
Your dream home is ready to make it your own! Welcome to 9 Angels Drive, a luxury, custom built 2 storey home perched in Niagara-on-the-Lake's sought after St. Davids community. This exceptional property boasts a stunningly designed backyard oasis, a haven for those looking to upscale their lifestyle and enjoy the finer things in life. Step inside to discover soaring ceilings in the grand foyer, a spacious yet cozy sitting room that flows effortlessly into the open concept dining room & the luxurious kitchen fit for a chef. Accented by timeless hardwood flooring, and illuminated by the large windows that flood the space with natural light. The upgraded kitchen, adorned with granite countertops and stainless steel appliances exudes sophistication and offers you the perfect backdrop for family meals & creating memories. On the second level, 4 generously sized bedrooms, an elegant 4pce bathroom with double sinks awaits, giving you the comfort and seclusion you and your family deserve. The primary suite of your dream is just around the corner, complete with a 3pce en-suite bathroom and the walk-in closet you've been waiting for, with floor to ceiling cabinetry & shelving. The backyard steals the show with dual covered patios, an outdoor kitchen plus a heated pool - your own private, tranquil retreat for socializing, relaxation & unwinding. Nestled in NOTL, you'll look forward to the scenic landscapes, renowned wineries and so much more. Immerse yourself in arts, culture and world class dining, embraced by a tight-knit community. Crafted with luxury and meticulous attention to detail, this custom-built gem embodies the essence of refined living. Embrace the allure of Niagara-on-the-Lake and indulge in the sophisticated lifestyle of this extraordinary property. BONUS: Basement features proactive interior Waterproofing with the DRY-CORE System and battery backup sump pump, ensuring complete peace of mind for years to come. (id:57134)
Revel Realty Inc.
97 Read Road
Niagara-On-The-Lake, Ontario
Welcome to the perfect home of opportunities, such as an in-law suite, an Airbnb, or a multi-generational home. This remarkable property offers a blend of classic charm and modern amenities, providing endless possibilities for new owners. Situated just seconds away from the picturesque Welland Canal, nestled in the heart of Niagara-on-the-Lake, this home boasts a prime location with easy access to all the attractions and amenities this charming town has to offer. From vineyards to theatres, gourmet dining to boutique shopping, you'll find everything you desire just moments from your doorstep.As you step inside, you'll be captivated by the character and charm that permeate every corner of the main and upper levels. Adorned with elegant details, the living spaces exude a timeless appeal. Picture yourself indulging in relaxation within the clawfoot bathtubs, enjoying the warmth of the cigar room. The traditional living room offers a cozy atmosphere, ideal for entertaining guests or enjoying quiet family moments. With three bedrooms on the upper level and two additional bedrooms in the basement, this home offers ample space for a growing family or accommodating guests. The lower unit has been completely renovated and features a second kitchen, making it an ideal space for extended family or generating rental income. Imagine spending sunny days by the brand new pool. The pool area provides the perfect setting for relaxation, recreation, and creating lasting memories with loved ones. This property has undergone significant updates, plumbing, wiring 200 AMP service, and electrical systems, you can enjoy modern conveniences seamlessly integrated into the classic charm of the home.Don't miss this rare opportunity to own a home that offers unlimited potential. Whether you envision it as a luxurious family retreat, an income-generating property through Airbnb, or a comfortable haven for multi-generational living, this home has it all. (id:57134)
Boldt Realty Inc.
7711 Green Vista Gate Unit# 621
Niagara Falls, Ontario
Welcome to UPPERVISTA, where luxury living awaits! This exquisite condo, just a 15-minute stroll from Niagara Falls, offers unparalleled comfort and convenience. Nestled in a secluded area adjacent to a pristine golf course, it boasts easy access to supermarkets and Costco. Indulge in the abundance of amenities within the building, including a Swimming Pool, Unisex Sauna, Hot Tub, Dog Spa, Meeting Lounge, Theatre, Weight Room, Yoga Room, Party Room, Wine Lounge, Boardroom, and an Outside BBQ Area. UPPER VISTA ensures you have everything you desire! This unit showcases two generous bedrooms with ample closet space. The master bedroom boasts a convenient 3-piece ensuite. Throughout the unit, hardwood floors exude elegance, while the open-concept kitchen features quartz countertops and abundant storage, complete with stainless steel appliances. Additional perks include 1 outdoor parking space and 1 locker. Step onto the 70 sq. ft balcony to bask in views of the lush golf course and surrounding trees. Don't miss your chance to experience luxury living at its finest—book your showing today! (id:57134)
RE/MAX Niagara Realty Ltd
68 Topham Boulevard Unit# 1
Welland, Ontario
Welcome to this exclusive enclave of 4 single detached bungalows, and a bank of 3 townhome bungalows located at the end of a quiet tree lined dead end street in North Welland/Fonthill border. These quality crafted single storey homes are being offered by BPR Development using quality craftsmanship and high end finishes which will impress the most discerning buyer. Model home available for viewing don't wait to start picking your finishes to be in summer 2025. (id:57134)
Coldwell Banker Momentum Realty
26 Clockwork Drive
Brampton, Ontario
This stunning 5 bedroom, 5 bathroom home in Brampton is the perfect place for families to live. The house is spacious, filled with natural light. Separate entrance to Basement, no carpet in entire home, upgraded with pot light. It's located in a prime location, just a short walk away from top-rated schools and all the amenities you need With a beautiful backyard, perfect for entertaining, and a large, open-concept living space, this home is sure to impress. Extras: All Electrical Light Fixtures, Stainless Steel Appliances, Ss Fridge, Ss Stove, Ss B/I Dishwasher, Washer And Dryer. (id:57134)
Cosmopolitan Realty












