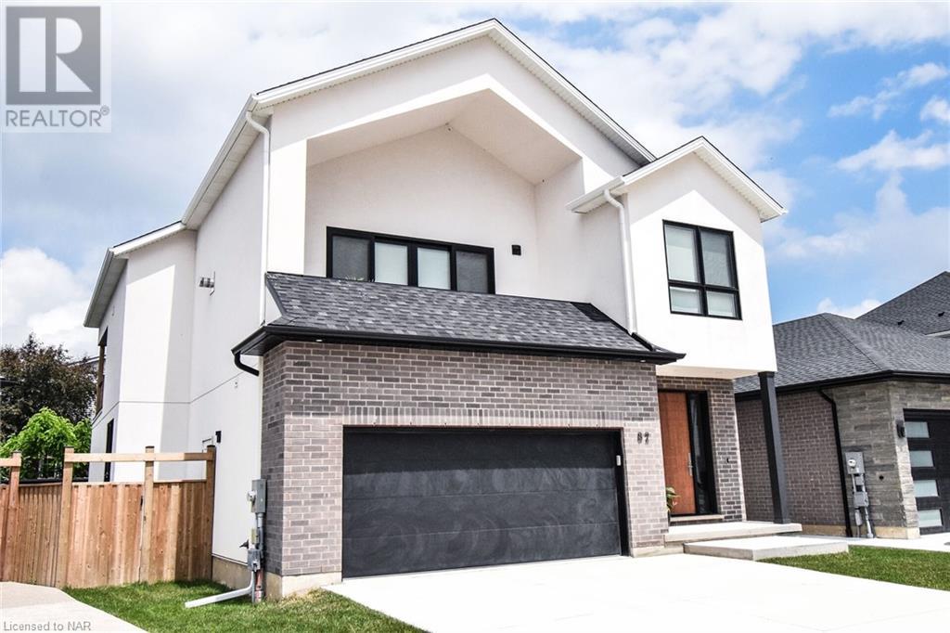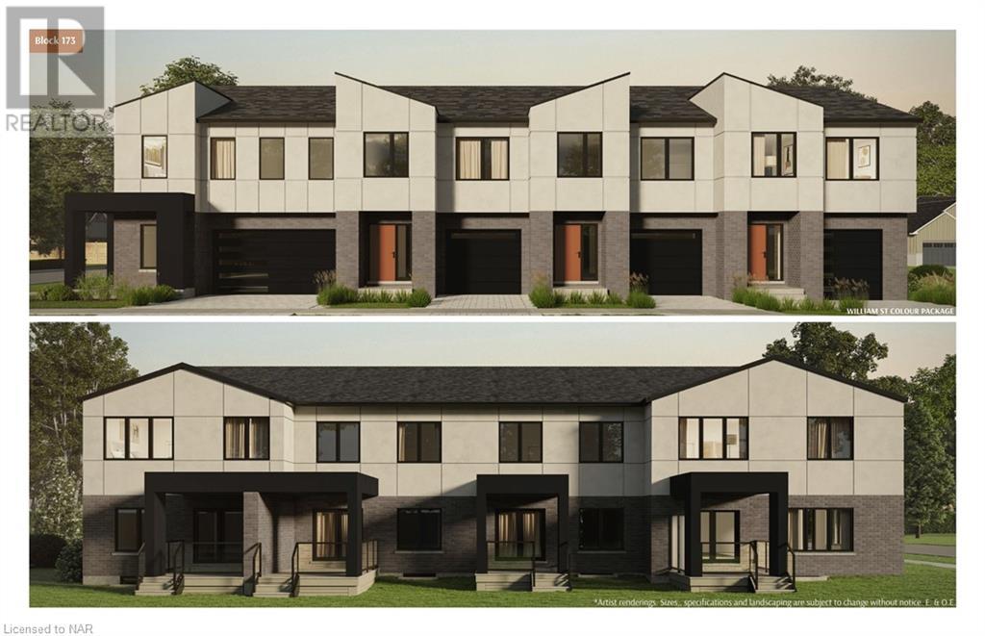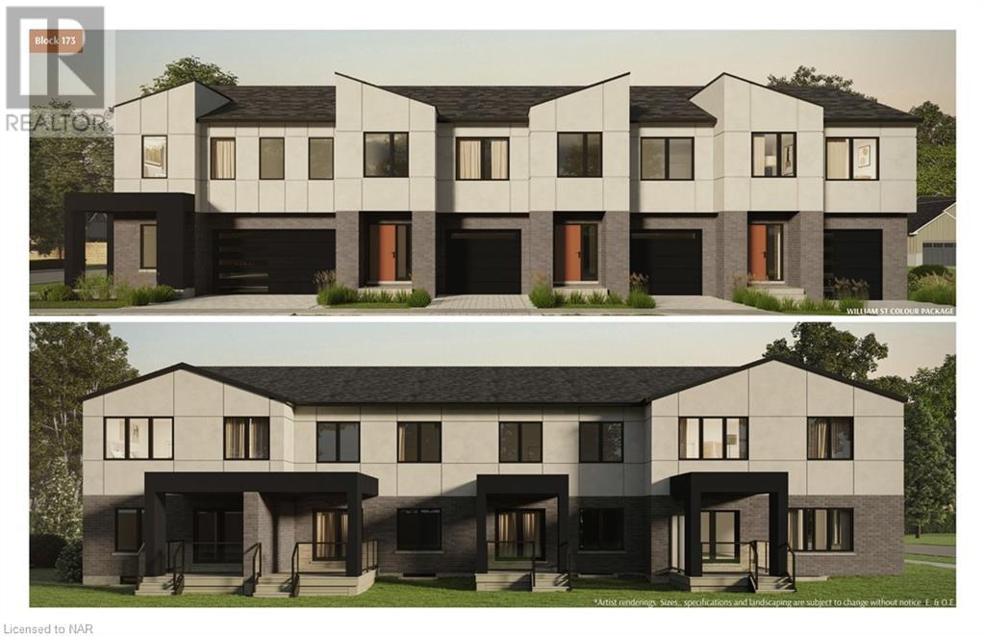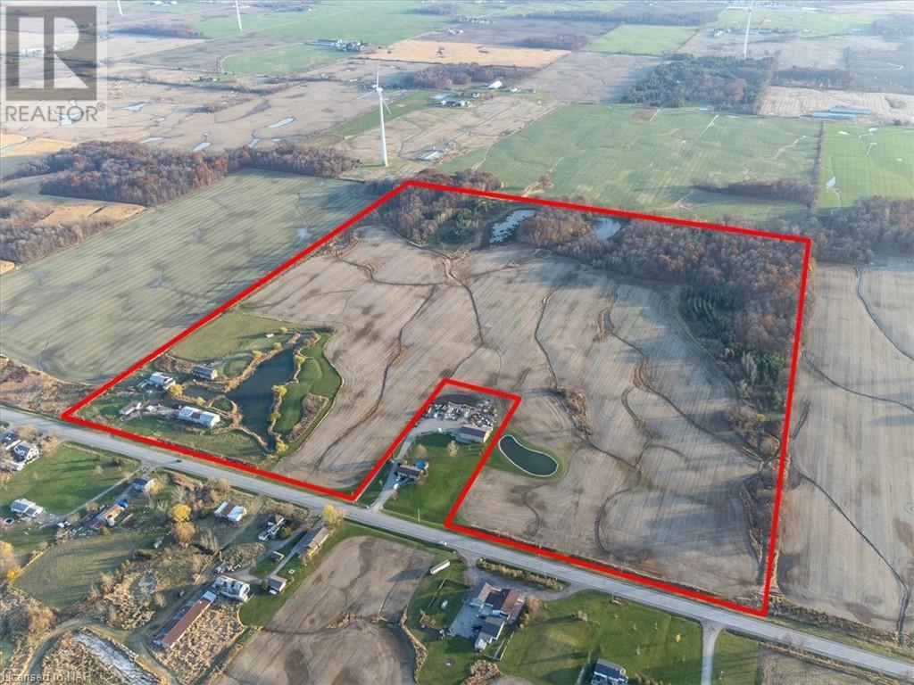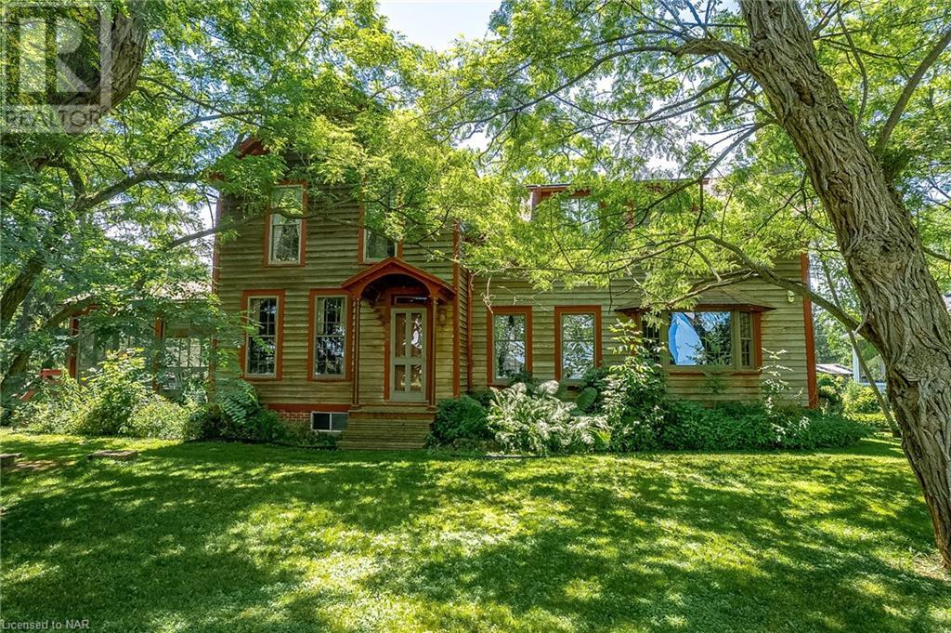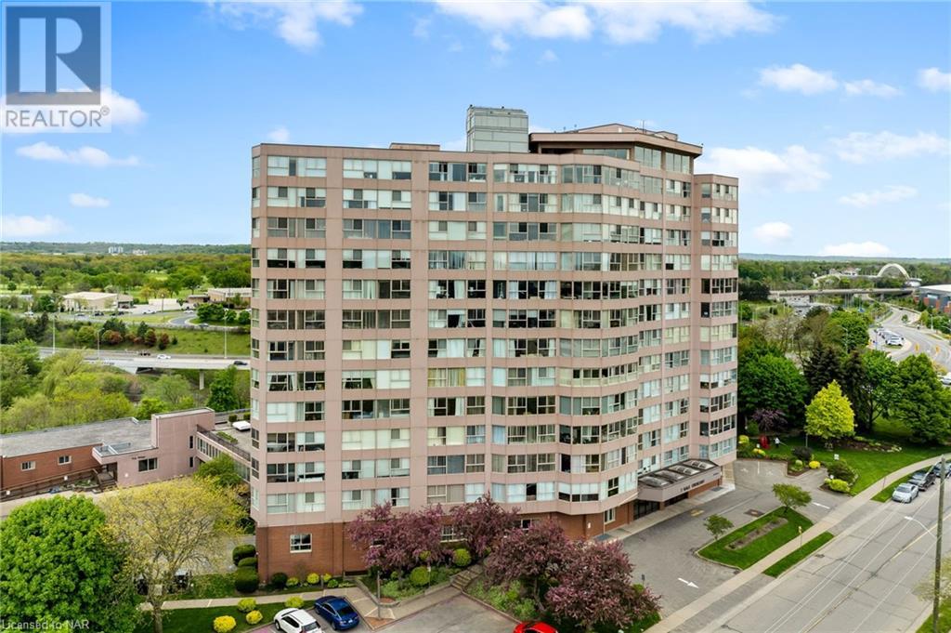82 Ivy Crescent
Thorold, Ontario
Welcome to this one-of-a-kind, 3 bed plus den area masterpiece, custom designed to impress and perfect for entertaining. As you step onto the second level, you'll be greeted by the expansive living. dining and kitchen area featuring cathedral ceilings adorned with many pot lights to create the perfect ambiance along with contemporary high styled gas fireplace. The highlight of this level is the kitchen, where you'll find modern high end cabinetry and sleek finishes with quartz counters and backsplashes and a spacious well laid out pantry. Stainless steel appliances including Fridge, Stove, speed oven/microwave combo, and cabinet covered dishwasher are all included. Off the dining area is the much sought after massive covered deck, perfect for alfresco dining and outdoors living as you enjoy the Latham fibreglass salt System inground pool with Coverstar Automatic Safety cover, Hayward Variable speed pump and Jandy 400,000 BTU pump. The three main bedrooms are conveniently located on the main level along with a main floor laundry and includes front end loader washer and dryer. The beautiful primary bedroom en suite built with a separate glass and tile shower, freestanding tub, double sink, private toilet room, and walk-in closet. The primary bedroom also boasts a private walkout to the pool area, offering seamless access to your very own backyard oasis. Other outstanding features include Engineered hardwood floors in all main areas and quality ceramics in two of the 3 bathrooms. Automatic remote operated blinds in great room/kitchen areas. Over sized 2 car garage with electronic garage door opener. Fully fenced lot. Well located in prime location with convenient highway access.Truly an rare opportunity to own a beautiful one of a kind home! Contact us today to schedule a viewing. (id:57134)
Royal LePage NRC Realty
52 Queen Street S
Thorold, Ontario
One of the best investment opportunities may be located at 52 Queen Street South in Thorold. This property has the potential for the owner to live in an immaculately kept 3200 square foot home while renting out two apartments along with a 3 car garage for storage. The main house boasts a large kitchen with breakfast table, a formal dining room, bright living room and a cozy family room with a dramatic stone fireplace. The main level also has a powder room, main floor laundry, and beautiful hardwood flooring. The second level consists of 4 bedrooms along with a 6 piece bathroom. The basement of the main house could easily be converted into a separate unit. This space includes a full kitchen, bedroom, bathroom and living space. Attached to the main house are two income units. These units are in excellent condition with fresh finishes. Each unit includes 2 bedrooms, 1 bathroom, private laundry within each unit, kitchen and living room. They each also have space for two parking spots, giving them the potential of easy, valuable rental units. This property also includes a 3 car deep garage, perfect for personal storage or the ability to rent this space for seasonal car storage. With the ability to earn rental income from a number of units, 52 Queen Street South is a great opportunity for long time property investors or first time home owners alike...the potential is unlimited. (id:57134)
Revel Realty Inc.
52 Queen Street S
Thorold, Ontario
One of the best investment opportunities may be located at 52 Queen Street South in Thorold. This property has the potential for the owner to live in an immaculately kept 3200 square foot home while renting out two apartments along with a 3 car garage for storage. The main house boasts a large kitchen with breakfast table, a formal dining room, bright living room and a cozy family room with a dramatic stone fireplace. The main level also has a powder room, main floor laundry, and beautiful hardwood flooring. The second level consists of 4 bedrooms along with a 6 piece bathroom. The basement of the main house could easily be converted into a separate unit. This space includes a full kitchen, bedroom, bathroom and living space. Attached to the main house are two income units. These units are in excellent condition with fresh finishes. Each unit includes 2 bedrooms, 1 bathroom, private laundry within each unit, kitchen and living room. They each also have space for two parking spots, giving them the potential of easy, valuable rental units. This property also includes a 3 car deep garage, perfect for personal storage or the ability to rent this space for seasonal car storage. With the ability to earn rental income from a number of units, 52 Queen Street South is a great opportunity for long time property investors or first time home owners alike...the potential is unlimited. (id:57134)
Revel Realty Inc.
781 Church Street
Fenwick, Ontario
Welcome to your dream home to be built on this beautiful 2 acre property; located in the heart of Fenwick, one of the most sought out areas of Niagara! Custom built with quality and design by John Verdonk Construction Inc. They are a top notch builder with exceptional craftsmanship and have a great reputation! This to be built bungalow offers spacious main floor living, main floor den, quartz kitchen counters, central air conditioning, fully insulated and drywalled garage and more! Large covered porch overlooking the back yard. Walk in pantry, main floor laundry, gas fireplace and the list goes on. Full unspoiled basement with large windows and roughed in 3 piece bathroom. (Builder can finish for extra cost) If you are looking for a well built home with above average finishes; attention to detail and unique to your preferences then this is it! Fenwick is a beautiful area with nature trails, parks, playground, splash pad, tennis/pickle ball courts, baseball and soccer fields and a nice little downtown within walking distance. Property taxes are not set. Make this Your Niagara Home! (id:57134)
RE/MAX Garden City Realty Inc.
192 Klager Avenue
Fonthill, Ontario
Rinaldi Homes is proud to present the Townhouse Collection @ Willow Ridge. Welcome to 192 Klager Ave – a breathtaking 2026 sq ft freehold end unit townhome. As soon as you finish admiring the stunning modern architecture finished in brick and stucco, step inside to enjoy the incredible level of luxury only Rinaldi Homes can offer. The main floor living space offers 9ft ceilings with 8ft doors, gleaming porcelain tile & engineered hardwood floors, a luxurious kitchen with soft close doors/drawers, your choice of granite or quartz countertops, 37 tall uppers, crown moulding & valence trim and an optional butlers pantry, large dining room, a 2 piece bathroom and sliding door access to a gorgeous covered deck complete with composite TREX deck boards, privacy wall and Probilt aluminum railings with tempered glass inserts. The second floor offers a large loft area (with engineered hardwood flooring), a full 5 piece bathroom, laundry room, a serene primary bedroom suite complete with it’s own private 5 piece ensuite bathroom (with a separate freestanding tub and glass & tile shower) & a large walk-in closet, and 2 large additional bedrooms). Smooth drywall ceilings in all finished areas. Energy efficient triple glazed windows are standard in all above grade rooms. The home’s basement features a deeper 8’4” pour which allows for extra headroom when you create the recreation room of your dreams. Staying comfortable in all seasons is easy thanks to the equipped 13 seer central air conditioning unit and flow through humidifier on the forced air furnace. Sod, interlock brick walkway & driveways, front landscaping included. Located across the street from the future neighbourhood park. Only a short walk to downtown Fonthill, shopping, restaurants & the Steve Bauer Trail. Easy access to world class golf, vineyards, the QEW & 406. $75,000 discount has been applied to listed price –limited time promotion – Don’t delay! (id:57134)
Royal LePage NRC Realty
186 Klager Avenue
Fonthill, Ontario
Rinaldi Homes is proud to present the Townhouse Collection @ Willow Ridge. Welcome to 186 Klager Ave – a breathtaking 2005 sq ft freehold corner unit townhome. As soon as you finish admiring the stunning modern architecture finished in brick & stucco step inside to enjoy the incredible level of luxury only Rinaldi Homes can offer. The main floor living space offers 9 ft ceilings with 8 ft doors, gleaming engineered hardwood floors, a luxurious kitchen with soft close doors/drawers, your choice of granite or quartz countertops and both a servery and walk-in pantry, a spacious living room, large dining room, a 2 piece bathroom and sliding door access to a gorgeous covered deck complete with composite TREX deck boards, privacy wall and Probilt aluminum railing with tempered glass panels. The second floor offers a loft area (with engineered hardwood flooring), a full 5 piece bathroom, separate laundry room, a serene primary bedroom suite complete with it’s own private 4 piece ensuite bathroom (including a tiled shower with frameless glass) & a large walk-in closet, and 2 large additional bedrooms (front bedroom includes a walk in closet). Smooth drywall ceilings in all finished areas. Energy efficient triple glazed windows are standard in all above grade rooms. The home’s basement features a deeper 8’4” pour which allows for extra headroom when you create the recreation room of your dreams. Staying comfortable in all seasons is easy thanks to the equipped 13 seer central air conditioning unit and flow through humidifier on the forced air gas furnace. Sod, interlock brick walkway & driveways, front landscaping included. Located across the street from the future neighbourhood park. Only a short walk to downtown Fonthill, shopping, restaurants & the Steve Bauer Trail. Easy access to world class golf, vineyards, the QEW & 406. $75,000 discount has been applied to listed price – limited time promotion – Don’t delay! (id:57134)
Royal LePage NRC Realty
4872 Regional Road 20
West Lincoln, Ontario
Welcome to a rare offering - 98 acres of blissful countryside, just a short drive away from city conveniences. This remarkable property offers a perfect blend of tranquility and convenience. Boasting 55 acres of productive farmland, two barns, a workshop, numerous ponds, and trails, this is an opportunity to own a truly unique piece of land. Here's what makes this property stand out: Expansive Acreage - Sprawling across 98 acres, this property provides a rare opportunity for both privacy and endless possibilities. Farmland - Approximately 55 acres are dedicated to productive farmland which is currently leased out to a local farmer. Choose to continue this agreement or use the land for personal use. Barns and Workshop - Two barns and a workshop provide ample space for storage, projects, or potential conversion to suit your needs. Natural Ponds - Discover the beauty of multiple fishable ponds scattered throughout the property, creating a serene and picturesque landscape. Trails - Explore the diverse terrain and scenic beauty of the land through established trails, perfect for hiking, horseback riding, or ATV adventures. *Builders - looking for the best area to develop your next neighbourhood?... you have found it! This property is located on Highway/Regional Road 20, just outside of wine country! (id:57134)
RE/MAX Escarpment Realty Inc.
781 Church Street
Fenwick, Ontario
Welcome to this beautiful 2 acre property; located in the heart of Fenwick, one of the most sought out areas of Niagara! Build your custom home or renovate the current home on the property. (AS IS, WHERE IS) Fenwick is a beautiful area with nature trails, parks, playground, splash pad, tennis/pickle ball courts, baseball and soccer fields and a nice little downtown within walking distance. Make this Your Niagara Home! (id:57134)
RE/MAX Garden City Realty Inc.
3634 Dominion Rd Road
Ridgeway, Ontario
ONE BEDROOM HOME WITHIN WALKING DISTANCE TO DOWN TOWN RIDGEWAY. SUBJECT PROPERTY IS TENANT OCCUPIED AND MUST HAVE 24 HOURS NOTICE FOR ALL SHOWINGS (id:57134)
Royal LePage NRC Realty
3079 Niagara Parkway
Fort Erie, Ontario
Looking for a historic home on the Niagara Parkway? Welcome to 3079 Niagara Parkway, this 4 bedroom, 3 bath home comes with some interesting history. The front portion of the house is comprised of 2 homes that were relocated to this site and joined together. The left side was built in 1860 and the right side was built in 1815, and a full basement was installed in 1990. The rear addition was built in 1992 / 1993 A perfect getaway for a large family, 19 x 40 inground pool was installed in 1979. Enjoy all the views from the screened in porch, or off the balcony of the primary bedroom. New pool liner to be installed - seller has ordered. New roof shingles, eavestrough and downspouts have recently been installed. (id:57134)
RE/MAX Niagara Realty Ltd
7 Gale Crescent Unit# 504
St. Catharines, Ontario
Welcome to 7 Gale Crescent St. Catharines. If you love the energy & vibrancy of carefree living then Mill Run Condominiums is sure to be the perfect place to call Home! Calling 1st time homebuyers, down-sizers, or investors… this central downtown address is the perfect opportunity for you to invest. Are you looking to get into the market, or be the landlord, this condo with its fixed monthly costs, are certain to build your investment portfolio, reaching your financial goals faster. The open concept suite has 2+1 bedrooms & 2-full bathrooms. This condo has gorgeous south facing views of the St. Catharines escarpment. Huge wrap around windows flooding the suite with an abundance of natural light, remote controlled privacy blinds, upgraded kitchen & quality engineered hardwood flooring throughout. The primary bedroom has a newer closet system & updated bathroom with a walk-in shower. Enjoy the convenience of in-suite laundry, plenty of storage, Bell Fibe Better TV pkg, wifi, & assigned indoor parking for 1. Amenities: recently updated indoor pool/2021, fully renovated indoor parking, a car wash station, billiardsrm, workshop, gym, sauna, ping-pong/dartrm, cardrm, a huge common meetingrm w/kitchen to host gatherings. 2 rooftop terraces, 1 at the pool level & the other located above the Penthouse. From the top indoor observation area, experience the 360° observation area, take in the views of Niagara Falls, Toronto skylines, or enjoyable space to watch the fireworks! This Central location, close to the greatest amenities the area has to offer; the convenience of 2 golf courses within 5min radius, hiking/cycling trails, fishing, restaurants, wineries, shopping, hospital, Lake Ontario, Welland Canal, vineyards, wineries, Marina, local transit, Go Train, 406 & QEW… Whether you're commuting to work or exploring the hip local scene, everything you need is just moments away. Don't miss your chance to experience luxury living at its finest. Book a private showing today! (id:57134)
RE/MAX Garden City Realty Inc
3111 Faywell Road
Thorold, Ontario
Welcome to 3111 Faywell Road. Once known as the 1896 Old Seed Barn this country barn style home has been reclaimed and rebuilt on this 17 acres parcel of land that boasts walking trails, a private waterfront pond, a long winding driveway and a golfing green. With nearly 1200 feet of Lake Gibson waterfront, enjoy your coffee with morning waterfront views on your wraparound covered porch and veranda. Make your way inside, the main features a stunning open concept dinning, living and kitchen area with nearly 17 foot ceilings. Custom wainscotting and panels cover every inch of this character home. With exposed beam construction you are able to take in the detailed craftsmanship of this build. Primary bedroom, ensuite and custom walk in closet conveniently located on the main level. Make your way up the staircase to the loft entertainment area with a wet bar. Additionally you will find another bedroom and full bathroom. The home features nearly 10,000 sq/ft; 2550 sq/ft of finished living space, 2400 sq/ft drive in basement, three car garage and additional 4661 sq/ft of constructed spaces. The lower level features a workshop, entertainment area and plenty of space for the car enthusiast. Not to mention the three car attached garage with a second storey watiing for your finishing touches. (id:57134)
Revel Realty Inc.

