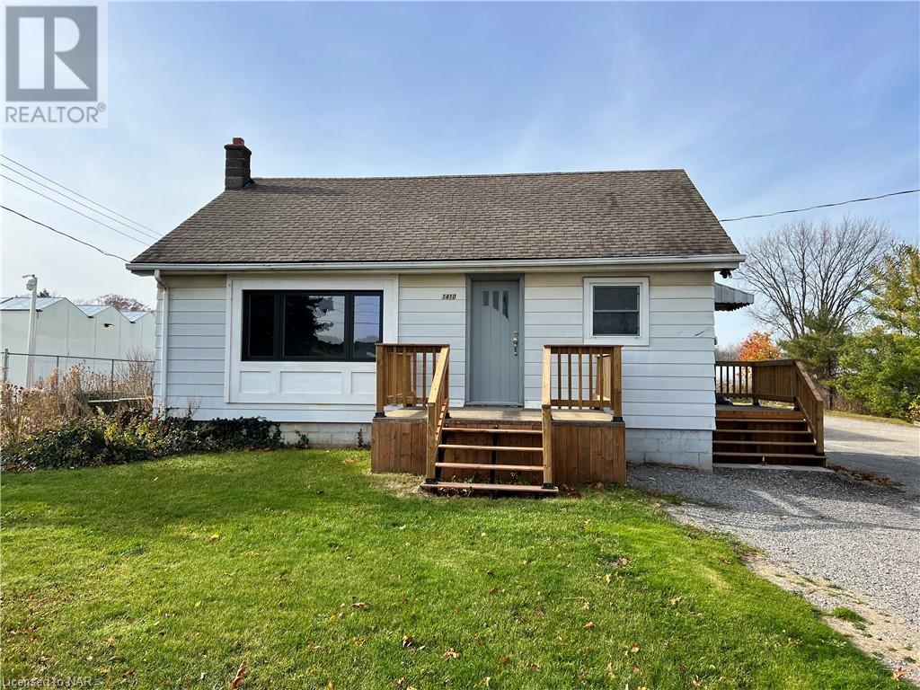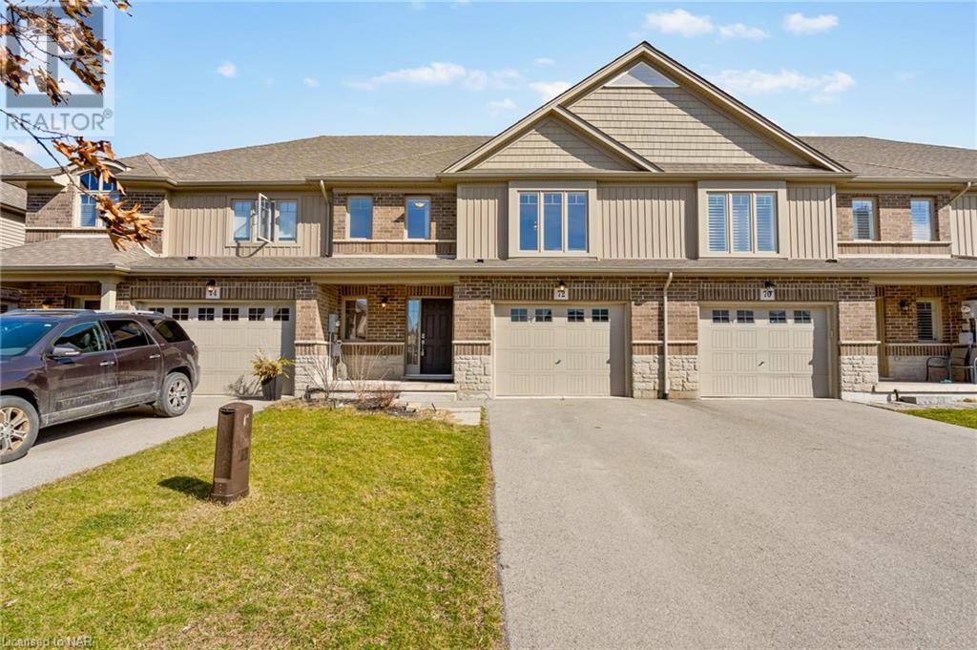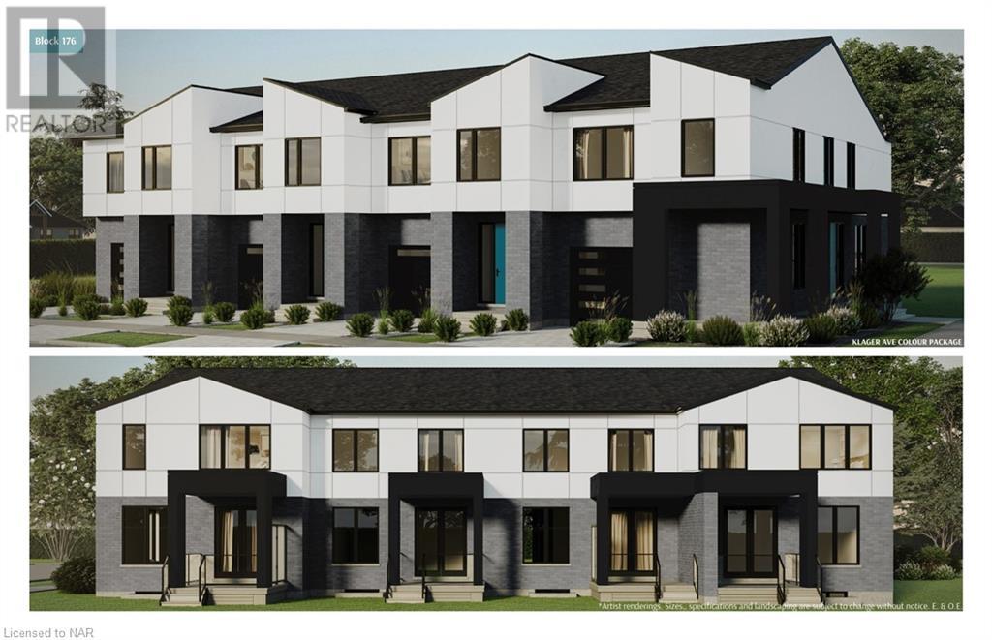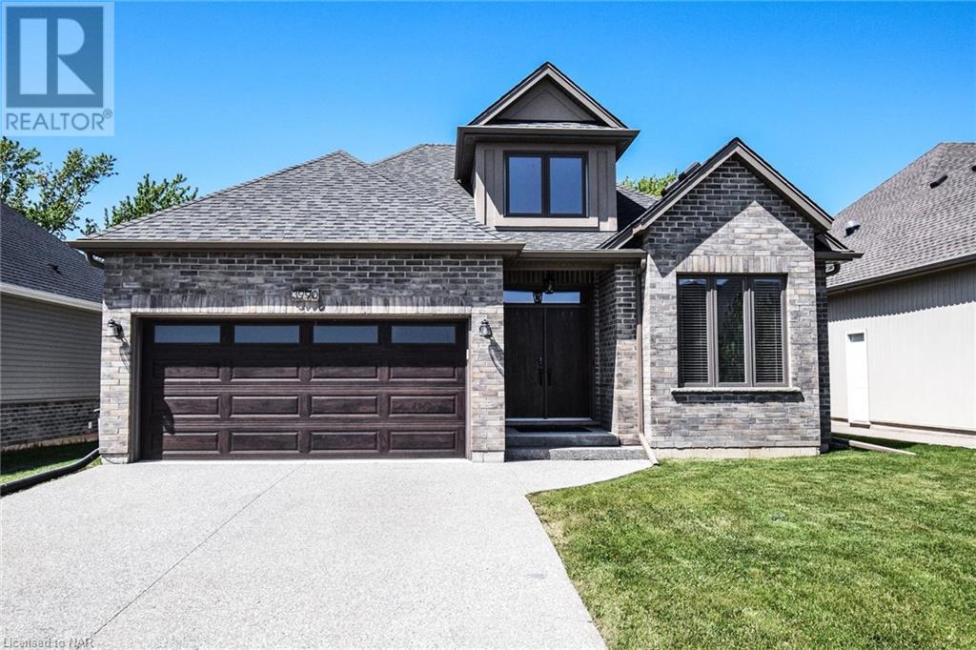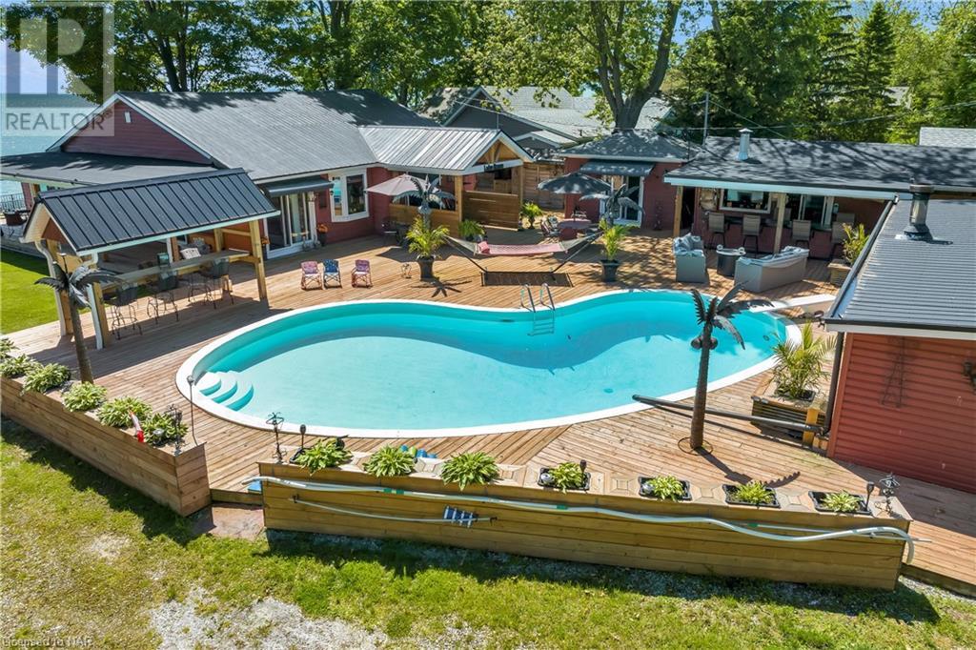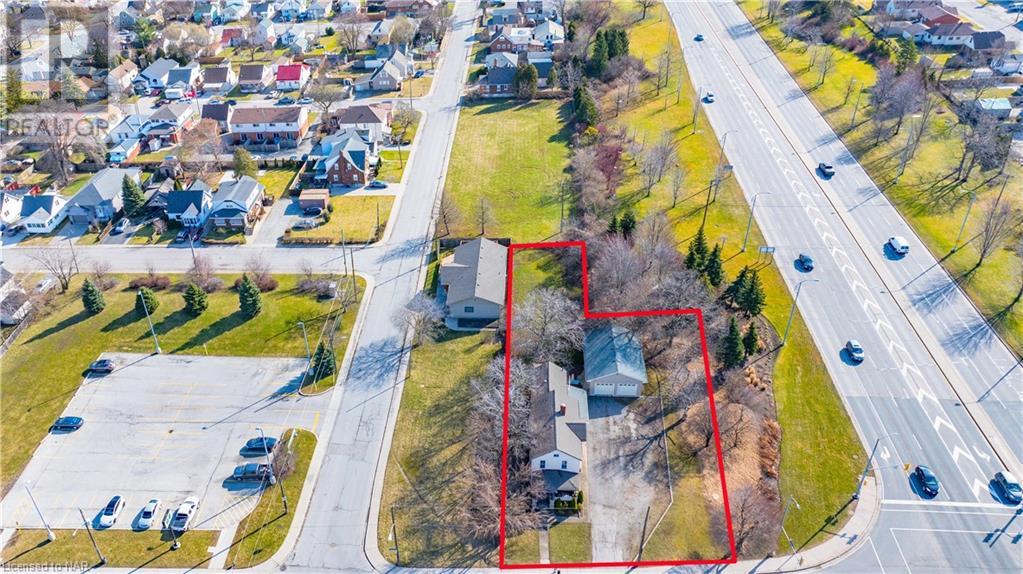141 Church Street Unit# 604
St. Catharines, Ontario
VERY WELL CARED FOR BUILDING WITH 13 FLOORS AND 4 UNITS PER FLOOR. CENTRALLY LOCATED AND WALKING DISTANCE TO ALL AMENITIES. THIS UNIT OFFERS 2 SPACIOUS BEDROOMS, ONE 4 PIECE BATHROOM AND ONE 2 PIECE BATHROOM. LARGE OPEN CONCEPT LIVING KITCHEN AREA WITH PLENTY OF SUNLIGHT! THE BALCONY IS ENCLOSED AND CAN BE USED AS AN OFFICE, DEN OR EXTRA BEDROOM. THE FLOORS ARE ALL DURABLE LUXURY VINYL PLANK. RECENTLY PAINTED THROUGHOUT WITH LIGHT TONES BRINGS WARM AND BRIGHTNESS TO THIS SPACIOUS 1270 SQUARE FOOT UNIT. BUILDING AMENITIES INCLUDE ELEVATOR, PARTY ROOM, SAUNA, EXERCISE ROOM AND A SUPER BIG GARDEN TERRACE/ROOFTOP PATIO WITH BBQ AND PLENTY OF SEATING FOR EVENING GET TOGETHERS. NO PET BUILDING. CONDO FEE INCLUDES HYDRO, HEAT, CABLE TV, WATER, PARKING, BUILDING INSURANCE, MAINTENANCE, LANDSCAPING, AND SNOW REMOVAL. ON SITE SUPERINTENDENT ALONG WITH COVERED PARKING. ENJOY WHAT THIS AREA HAS TO OFFER WITH RESTAURANTS, THEATRE, SPORTING EVENTS, CONCERTS, SHOPPING AND MORE! (id:57134)
Boldt Realty Inc.
207535 Highway 9 Highway
Mono, Ontario
Nestled just an hour away from the bustling heart of downtown Toronto, 207535 Highway 9 stands as an idyllic property sprawled across 15 acres of enchanting landscapes. This captivating acreage offers a harmonious blend of nature and luxury, featuring a rustic cabin, an iconic carriage house, and other tastefully decorated bedrooms. The allure of the property lies not only in its diverse accommodations but also in the option to rent individual spaces or the entire property, making it an ideal venue for intimate weddings or rejuvenating wellness retreats. Whether exchanging vows surrounded by the tranquility of nature or embarking on a holistic journey towards well-being, 207535 Highway 9 provides a picturesque canvas for creating cherished memories and fostering a sense of serenity. (id:57134)
Bosley Real Estate Ltd.
1410 Balfour Street
Fenwick, Ontario
Discover the ideal fusion of work and living at 1410 Balfour St in Fenwick. This property boasts a unique set up with a residential dwelling featuring 2 bedrooms and 1 bathroom which was just recently freshened up, as well as a COMMERCIAL building that could be used as a workshop, garage and/or storage all on the same property! The COMMERCIAL building already does have one COMMERCIAL tenant renting which provides extra income. The expansive 118 by 280-foot lot, ZONED for COMMERCIAL-RURAL use, provides LIMITLESS potential (List of Permitted Uses Available Upon Request). Nestled in a prime location, it's a versatile space that could be tailored to your lifestyle. Don't miss the chance to make 1410 Balfour St your unique haven—where creativity meets comfort. The COMMERCIAL building in the back behind the house is 5272 sqft total. 3810 sqft is the main floor plus 1462 sqft upstairs. A commercial tenant rents the front part of the commercial building. There is approx 1700 sf of grade level space available in the commercial building at the back. (id:57134)
Royal LePage NRC Realty
72 Abbott Place
Fonthill, Ontario
Welcome to 72 Abbott Place, a freehold townhome nestled in the coveted Lookout Point neighborhood of Fonthill. Boasting 3 bedrooms and 3 bathrooms, this spacious residence is designed for both comfort and convenience. Step inside to discover an inviting open-concept layout seamlessly blending the kitchen, living, and dining areas, an ideal setting for relaxing or entertaining. A set of sliding patio doors invite you to the expansive backyard. The deck and gazebo will enhance your enjoyment of this quiet and private outdoor space. Ascend to the upper level where luxury awaits in the oversized primary bedroom, featuring a walk-in closet and ensuite bathroom for your indulgence. Two additional bedrooms and a 4-piece bathroom complete the second floor, offering ample space for all of your needs. Convenience meets functionality with an attached 1.5 car garage providing easy access to both the main floor and backyard. The large unfinished basement presents an opportunity to customize and tailor to your preferences, adding further value to this remarkable home. Don't miss out on the chance to transform this residence into your forever home. (id:57134)
Revel Realty Inc.
112 Larchwood Circle
Welland, Ontario
Looking for a home with an IN-GROUND POOL? Welcome to 112 Larchwood Circle, a meticulously updated bungalow located in a sought-after family neighbourhood in Welland. This move-in-ready home boasts an array of comprehensive updates, ensuring a seamless transition for its new owners. Among its numerous upgrades, the property features a new roof, updated windows, and a chef's kitchen. The kitchen is equipped with granite countertops, ample cabinetry, a natural gas cooktop and stainless steel appliances, making it both functional and aesthetically pleasing. The residence showcases hardwood floors throughout and is designed with a layout that maximizes natural light, creating a warm and inviting atmosphere. This home offers three generously sized bedrooms on the main floor, positioned conveniently near the main bathroom, making it ideal for young families or those desiring the ease of single-floor living. Adding to its appeal, the finished lower level of the home extends the living space with a massive family room featuring a cozy fireplace, an additional bedroom, and a bathroom. This area provides the perfect setting for family gatherings or a quiet evening at home. The backyard is an entertainer's dream, featuring an in-ground pool surrounded by a large concrete deck, complete with LED lighting and jacuzzi jets. This outdoor oasis is perfect for hosting summer barbecues or enjoying a quiet evening under the stars. 112 Larchwood Circle represents an exceptional opportunity to own a beautifully updated home in a family-friendly community. Its combination of modern updates, desirable location, and outstanding outdoor amenities make it a must-see for anyone looking to make Welland their home. Book your private tour today! (id:57134)
Keller Williams Complete Realty
6719 Buckingham Drive
Niagara Falls, Ontario
Welcome to 6719 Buckingham Drive, a charming home sitting on an oversized 78'x125' lot in the sought-after south end of Niagara Falls. Nestled in a beautiful neighbourhood, this property is ideally located close to schools, shopping, parks, trails, and Costco, providing the perfect balance of convenience and tranquility. As you approach this well-maintained 4-level sidesplit, you'll immediately notice its impressive curb appeal, highlighted by meticulously loved gardens in both the front and back yards. The exterior features a combination of brick and vinyl, complemented by an oversized 15’x24’ single attached garage and a cement driveway with space for 3 cars. One of the standout features of this home is its unparalleled privacy, with no rear neighbours to interrupt your peaceful retreat. Inside, you'll find a welcoming foyer leading to a spacious living room, dining room, and kitchen, all with delightful backyard views. Upstairs, the home offers three generously sized bedrooms and a 4-piece bathroom, providing ample space for a growing family. The rec room, complete with a cozy gas fireplace and a 3-piece washroom, is perfect for family gatherings or quiet nights in. The enclosed walk-up offers convenient access to the outdoors. The lowest level of the home provides a large area for storage and laundry. Step outside to the stunning backyard, where you can unwind amidst beautiful gardens and a soothing pond. The fully fenced yard offers a secure and private oasis, perfect for relaxing or entertaining. The property also boasts three sheds, one equipped with hydro, providing ample storage space and versatility for all your outdoor needs. This home has been lovingly maintained with pride of ownership evident throughout. Notable updates include: Furnace and AC (2013), electrical panel (2014), roof shingles, rec room reno (2016), and eavestroughs and partial gutter guards (2022). Contact us today to schedule a viewing! (id:57134)
Exp Realty
16 Arsenault Crescent
Fonthill, Ontario
To be built by Rinaldi Homes. We are proud to present the Townhouse Collection @ Willow Ridge. Welcome to 16 Arsenault Cres, a breathtaking 3 bedroom + loft 1817 sq ft freehold interior unit townhome. As soon as you finish admiring the stunning modern architecture finished in brick and stucco, step inside to enjoy the incredible level of luxury only Rinaldi Homes can offer. The main floor living space offers 9ft ceilings with 8ft doors, gleaming porcelain tile & engineered hardwood floors (in kitchen, living room, dining room and 2ns floor hall), a luxurious kitchen with soft close doors/drawers & walk-in pantry, your choice of granite or quartz countertops, 37 tall uppers, crown moulding & valence trim, large dining room, a 2 piece bathroom and sliding door access to a gorgeous covered deck complete with composite TREX deck boards, privacy wall and Probilt aluminum railings with tempered glass inserts. The second floor offers a large loft area (with engineered hardwood flooring), a full bathroom, laundry closet, a serene primary bedroom suite complete with it’s own private 4 piece ensuite bathroom & a large walk-in closet, and 2 large additional bedrooms. Smooth drywall ceilings in all finished areas. Energy efficient triple glazed windows are standard in all above grade rooms. The home’s basement features a deeper 8’4” pour which allows for extra headroom when you create the recreation room of your dreams. Staying comfortable in all seasons is easy thanks to the equipped 13 seer central air conditioning unit and flow through humidifier on the forced air furnace. Sod, interlock brick walkway & driveways, front landscaping included. Located just up the street from the future neighbourhood park. Only a short walk to downtown Fonthill, shopping, restaurants & the Steve Bauer Trail. Near world class golf, vineyards, the QEW & 406. $50,000 discount has been applied to listed price –limited time promotion. Buy now and pick your own interior finishes – Don’t delay! (id:57134)
Royal LePage NRC Realty
Lot 2 Burleigh Road
Ridgeway, Ontario
Introducing Homes by Hendriks, where exceptional craftsmanship and outstanding customer service converge to bring your dream home to life. Renowned as a reputable builder with an unwavering commitment to quality, Hendriks has earned a remarkable reputation in the Real Estate Industry. Imagine waking up each morning to the serene sounds of nature. Situated on a picturesque 2.46 acres, this fully customizable to-be-built 3-bedroom, 2-bathroom bungalow promises the perfect blend of tranquility and luxury. Nestled just minutes from downtown Ridgeway and the shores of Lake Erie, this property offers endless opportunities for outdoor recreation and exploration. With its prime location and stunning natural surrounding this home is waiting for your personal touch to make it your own. (id:57134)
Keller Williams Complete Realty
6453 Colborne Street Unit# 46
Niagara Falls, Ontario
Welcome to your charming oasis in the heart of North End Niagara Falls! This pristine 3-bedroom, 1.5-bathroom end-corner unit boasts a fantastic side yard, offering unparalleled privacy against the backdrop of serene single-family homes. Step inside to discover a space flooded with natural light, thanks to its bright and airy design. Fully renovated from top to bottom, this home features a brand-new kitchen, bathrooms, flooring, lighting, and more, ensuring modern comfort and style at every turn. Outside, enjoy your own private patio enveloped by mature trees, creating a tranquil retreat perfect for relaxation or entertaining. Conveniently located parking spot #84 is just steps away from the unit, providing easy access for you and your guests. With a bus route nearby and a park featuring a public pool within reach, this home offers both convenience and recreation. Plus, it's tucked away behind all the amenities you need, including pharmacies, grocery stores, banks, and restaurants. For families, this location is ideal, with churches and schools in close proximity, making it an ideal choice for those seeking a vibrant community atmosphere. Don't miss out on this gem – schedule your viewing today and discover why this is one of the best locations to live in the city! (id:57134)
Exp Realty
3990 Village Creek Drive
Stevensville, Ontario
BEAUTIFULLY BUILT AND KEPT BUNGALOW IN DESIRABLE NEW NEIGHBOURHOOD IN STEVENSVILLE. SPACIOUS OPEN CONCEPT MAIN FLOOR IS PERFECT FOR ENTERTAINING THE EAT IN KITCHEN HAS EASY ACCESS TO THE COVERED PATIO FOR BBQING AND OUTDOOR ENTERTAINING. ENJOY THE HOT TUB AS THE WINTER MONTHS APPROACH (id:57134)
Royal LePage NRC Realty
8 Hoover Point Lane
Selkirk, Ontario
Prepare to be amazed. Beautifully renovated Lake Front home w/112 ft of Lake Erie frontage, beach dependant on water level. House boasts over 1600 sqft of o/concept one floor living space, custom kitchen w/corian counters, built-ins, island. Spacious dining area w/wall to wall, floor to ceiling built-in cupbrds, lakefront sunroom w/f/place plus w-out to enormous deck, living rm w/gas stone f/place & sliding doors, extensive lakefront deck/viewing area. House surrounded by decking to be able to enjoy the panoramic views w/minimal grass. Master bed w/walk in closet/dressing rm. 2nd Bed w/built-in bunk beds, large closet & sliding doors to deck. Main flr laundry. Garage turned in to outdoor kitchen/bar/entertaining area, counters, cupboards. Main bunkie w/elecric f/place, ac & 3 pc bath. 2nd Bunkie w/bedroom, living rm and 3 pc bath. 3rd bunkie/shed w/queen sized bed. Blt-in BBQ, 2 more sheds w/hydro for workshop. Old boathouse now used for storage. Inground heated kidney shaped pool concrete restored this year. Extensive newly poured concrete breakwall w/metal steps to the beach. House is winterized, bunkies are all seasonal. New septic system installed 2021. A public boat launch is about 1 km away. Enjoy all that the Lake Erie lifestyle has to offer; great fishing, bird watching, boating, watersports, bonfires & beautiful sunrises. A 15-min commute to Dunnville or Cayuga. About 1 to 2hr drive from Hamilton, Niagara or Toronto. Easily rented out for added income. (id:57134)
Royal LePage NRC Realty
5352 Stanley Avenue
Niagara Falls, Ontario
7-Bedroom Home Zoned Residential and Open Space on Spacious Lot with large detached garage at Stanley Ave & 420 Intersection - Gateway to Niagara Falls Tourist Zone! Perfectly positioned in the heart of Niagara Falls' bustling tourist district providing unparalleled exposure to both locals and tourists. The Ontario Tourist Information Centre is across the street while the GO bus pick up & GO Bus park & ride are in close proximity. With 100 foot frontage on the bustling Stanley Avenue sitting on 0.40 acres complete with a large double garage (approximately 28 ft X 33 ft), the opportunities on this property are endless! (id:57134)
RE/MAX Niagara Realty Ltd



