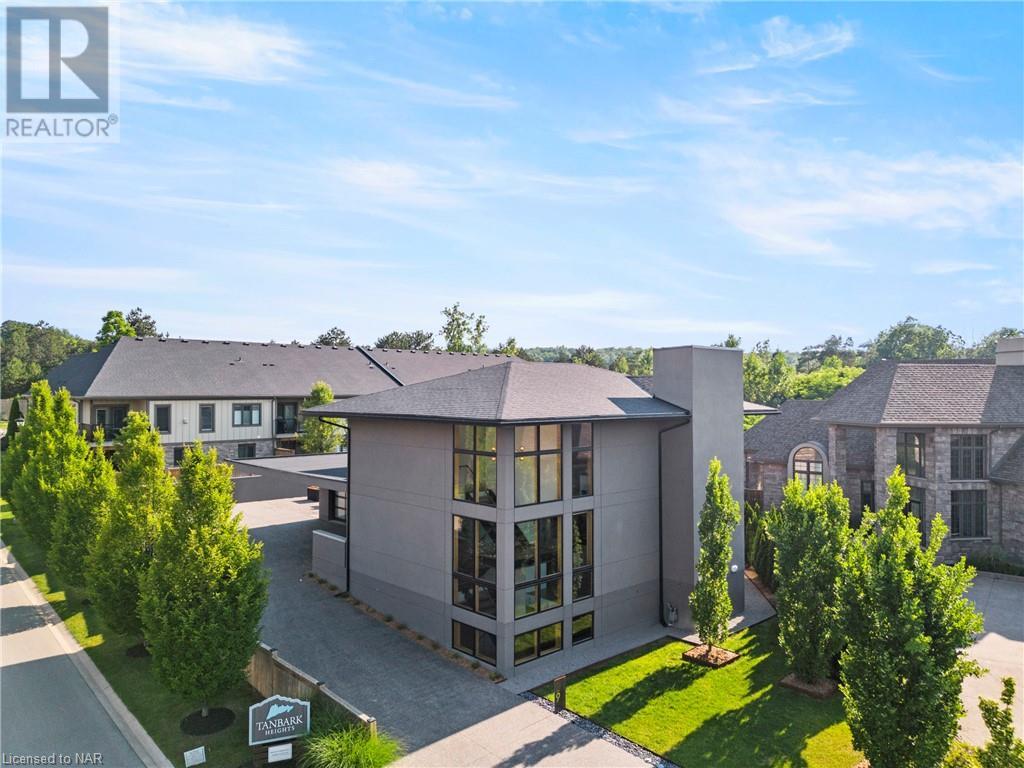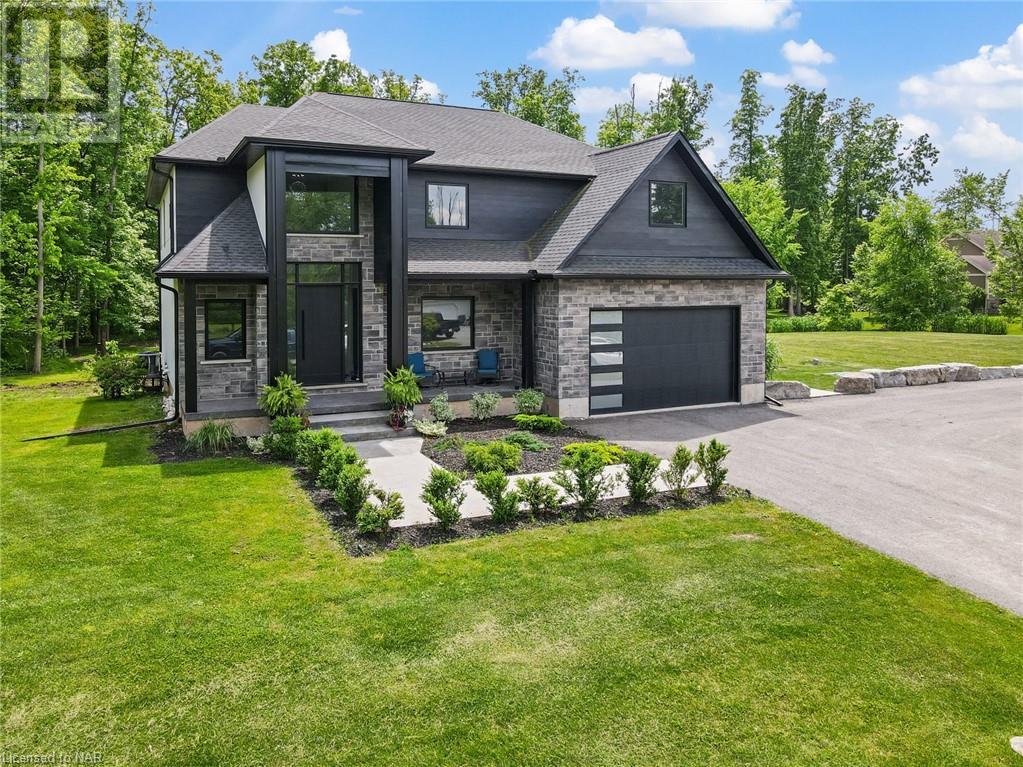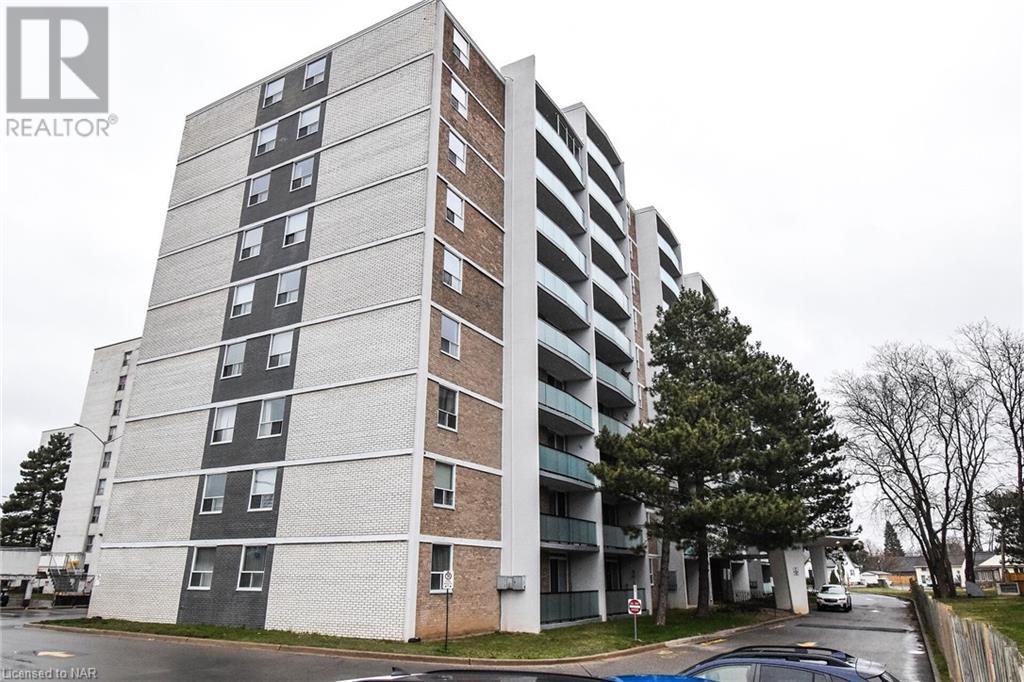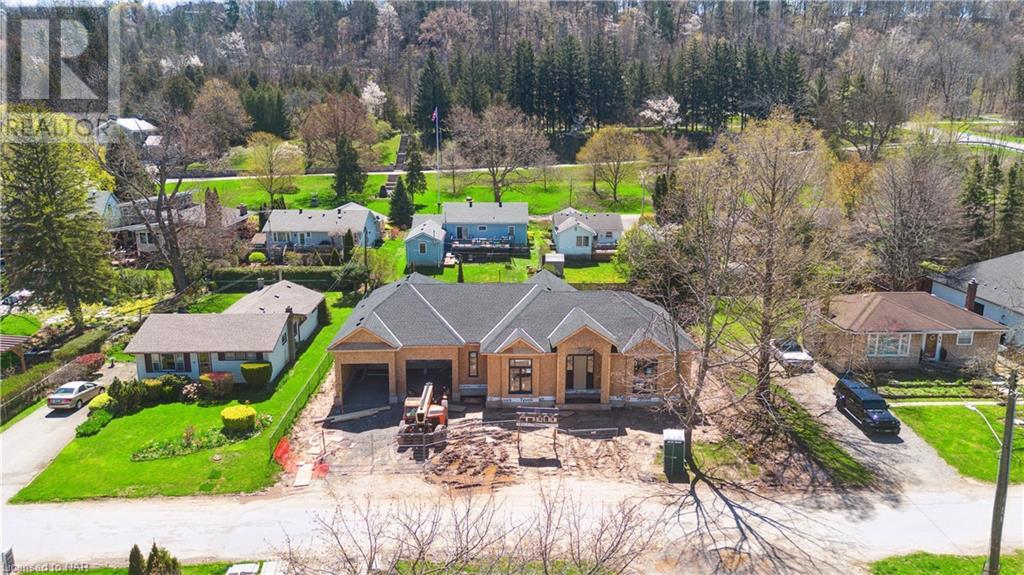63 Empire Street Unit# 6
Welland, Ontario
Rare opportunity! Newly renovated townhouse style condominium unit in Welland! Enjoy condo living in this small complex with low monthly condo fees with maintenance included. The building is well maintained all year around, and great updates recently completed to keep the building in top shape. Recent updates include, roof, siding, windows, privacy fences, and more. Situated in the heart of Welland this condo is conveniently located close to all amenities; gyms, shopping, restaurants, churches, parks, walking trails, and more! Unit #6 has additional upgrades including an all new white kitchen 2023, updated flooring on the main floor and carpets on the second level. Main floor features a brand new kitchen and a large living space with patio doors leading to a private rear patio shaded with mature trees. Second level features 2 bedrooms and a 3-piece bathroom featuring a walk-in shower. Unspoiled basement with an open recreation room. Could be a great family room, home gym, studio, office, storage, etc. Basement laundry as well. Electric HWT owned. Electric baseboard heating throughout with separate heating controls. New 100AMP breakers. All appliances included. This condo unit is practical for first time home buyers, young couples, small families or even an investor looking for a care-free rental opportunity. Book a showing today! (id:57134)
Coldwell Banker Advantage Real Estate Inc
7711 Green Vista Gate Unit# 1007
Niagara Falls, Ontario
***Buyer Decorator Bonus of $60,000 on firm accepted offer by August 30, 2024***Experience the epitome of luxury living in this stunning penthouse condo, perfect for those with the most discerning tastes. With over 2,000 square feet, this remarkable residence offers breathtaking views from an expansive panoramic balcony that spans the entire width, creating an ideal space for both relaxation and entertaining. This 3-bedroom, 3-bathroom condo features meticulously appointed interiors with engineered hardwood floors, soaring ceilings, and floor-to-ceiling windows that flood the space with natural light. The chef's kitchen is a true masterpiece, boasting custom cabinetry, sleek quartz countertops, and top-of-the-line stainless steel appliances. Enjoy exclusive amenities such as a fully equipped gym, an indoor pool, a private movie room, a vibrant party room, guest suites for overnight visitors, and dedicated concierge services. Additional conveniences include ample visitor parking, a private single underground garage, and a storage locker. Situated in a prime location, you're just moments away from the US border, Niagara Falls, and top tourist attractions. Plus, a world-class golf course is right outside your door, making this condo not just a home but a luxurious retreat. Ideal for those seeking a maintenance-free lifestyle or a smart investment opportunity, this condo perfectly combines sophistication with comfort. (id:57134)
Royal LePage NRC Realty
6839 Imperial Court
Niagara Falls, Ontario
The most value on the market right now: Introducing 6839 Imperial Court, a renovated gem in the heart of Niagara Falls with a MAIN FLOOR IN-LAW SUITE! This beautiful home offers over 4000 sq. ft. of living space, featuring 5+2 bedrooms and 4 full bathrooms. The main floor welcomes you with a spacious, newly tiled foyer, vaulted ceilings, and a light-filled living/dining area. Enjoy refinished hardwood and new luxury plank vinyl flooring throughout, an extra-wide staircase, and a perfect kitchen with new countertops, tile flooring, backsplash, fridge, and oven. Abundant windows and soaring ceilings bring natural light indoors. The MAIN FLOOR IN-LAW SUITE includes a full kitchen, living room, bathroom, laundry, garage access, an accessible ramp, and wide doorways. The second floor features 4 spacious bedrooms and 2 bathrooms, including a primary bedroom with an ensuite. The lower level is massive and features a large recreation area with a fireplace, a full wet bar, 2 bedrooms, a full bathroom, a laundry room, and ample storage space. Located in a sought-after neighborhood with mature trees, this home offers a spacious yard perfect for children to play and room for an in-ground pool. Additional features include a fenced yard, extra-large double car garage, interlock brick driveway, custom-built shed, and a massive entertainer's deck with a natural gas line. Enjoy the peace and privacy of this quiet court, ideally located near schools, shopping, amenities, parks, transit, QEW, and more. (id:57134)
Revel Realty Inc.
74092 Wellandport Road
Wellandport, Ontario
Welcome to 74092 Wellandport Road. Looks can be deceiving in this large true 4 bedroom and 2 bathroom farmhouse. Renovated and remodeled from top to bottom over the last 5 years highlighted by the open kitchen and dining area with custom kitchen, dining island, walk in pantry and appliance cupboard, stainless appliances and much more. Besides the 4 bedrooms, there are multiple ‘living’ areas on the main floor alone. With the kitchen and dining area, the large living room, and addition of the family room (which can also be used as an inlaw with its own separate entrance or much more). The extra spaces mean everyone has room to move and find quiet space. Both full bathrooms have been renovated and updated for design and practical layout. And the best part? Walk out to the back onto the large deck and makes way to the 1 acre dream lot your family will fall in love with. The basement is unfinished but has high ceilings and could easily be done, and also has a separate entrance from the breeze way so inlaw or investment opportunities would work well. The breeze way also connects the attached garage and screams of potential and would be very practical for family life. Come and see this gem today. (id:57134)
Royal LePage NRC Realty
29 Kenmir Avenue Avenue
St. Davids, Ontario
Luxury living at its finest! Exceptional design & finishes in this modern custom built home. A rare find on a large lot in the beautiful town of St. Davids, Niagara on the Lake. Built in 2017, boasting 3,683 sqft of finished living space, this 3 level home is loaded with features inside and out. A bright and open layout with floor to ceiling windows. Exquisite detail with open riser stairs. Polished concrete flooring with in floor heat throughout. An excellent kitchen design with built in Miele Appliances. Gas Fireplaces in both the main floor and lower living spaces. Sonos Sound System, the Ultimate Central Vac, Sprinkler System, Custom Built Raised Garden Beds, and an attached garage with tons of storage. Enjoy the many areas of living space on each level as well as the covered patio and the balcony above... Along with a truly serene master bedroom, impressive walk in closet, and elegant ensuite. This is a must see... book your showing today! (id:57134)
Royal LePage NRC Realty
37 Lock Street
St. Catharines, Ontario
Located in the heart of Port Dalhousie, 37 Lock Street stands as a meticulously renovated residence, where charm intertwines harmoniously with modern amenities. Tailored for individuals embarking on homeownership or those seeking a weekend retreat, this home enjoys a prime location near shops, dining establishments, and the beach in the picturesque Niagara region. Every detail, from the thoughtfully upgraded electrical and plumbing systems to the inviting front porch and outdoor spaces, has been carefully considered to create an intimate and welcoming living experience. With two bedrooms and a convenient one-level layout, it offers both comfort and accessibility. Seamlessly integrating with the timeless character of the neighbourhood, this residence invites you to embark on a new chapter or indulge in a weekend getaway, enticing you to explore its warm and comfortable atmosphere at 37 Lock Street. (id:57134)
Royal LePage NRC Realty
200 Snyders Avenue
Belmont, Ontario
Welcome to 200 Snyders Ave in Belmont, where sophistication meets spacious living. This distinguished home boasts over 4000 sq ft of meticulously designed space, featuring a modern stone and stucco facade with a charming covered porch and a 3-car garage. Set on a sprawling 75-foot-wide executive corner lot, this property offers rare privacy with its backing onto open space. Upon entry through grand double doors, you're greeted by 10-foot ceilings and exquisite maple wood hardwood floors throughout the main level. A versatile den, adorned with upgraded hardwood, serves as an ideal office or additional bedroom. A notable rarity, a full bathroom on the main floor. The living room, illuminated by expansive windows overlooking the serene backyard, is accentuated by high ceilings and a sophisticated wired home sound system with 5 speakers and 1 subwoofer. The heart of the home, the custom kitchen, delights with ceiling-height cabinets, a substantial quartz island, quartz backsplash, and integrated Fisher Pakel appliances with a bespoke range hood. A discreet pantry provides ample storage, while main floor laundry adds further convenience. Ascend to the upper level where luxury awaits in the master suite, featuring tray ceilings, a generously sized walk-in closet with built-in organizers, and a spa-like 5-piece ensuite. Three additional spacious bedrooms, each graced with maple wood hardwood floors, are complemented by two impeccably finished high-quality washrooms. The fully furnished basement boasts 9-foot ceilings and offers additional living space with two bedrooms and a full washroom, currently generating $1750 in rental income. Whether accommodating tenants or expanding living quarters, this basement offers versatility and value. Located in a coveted area of Belmont, this home is crafted by a top London builder, known for superior craftsmanship and attention to detail. The executive corner lot provides ample space for outdoor enjoyment and potential expansion. (id:57134)
Revel Realty Inc.
16 Belfast Road S
Fort Erie, Ontario
Move right into this perfect 4 season or summer home within walking distance to beautiful Crystal Beach. This renovated and redone 3 bedroom, 1 bath home is clean and may be just what you're looking for. Brightly lit and flooded with natural light with an open concept this home is full of good vibes. Oak galley kitchen and electric wall-mount fireplace in the livingroom. Updated furnace, electrical for those looking to run a permitted short term rental unit. Tucked away from the hustle and bustle but close enough to restaurants, shops and everything Crystal Beach has to offer, including the deep sand. Great-sized deck and yard out back which is perfect for those summer BBQs, entertaining, family and guests and a large basement living space for those days you may want to get out of the sun. This is a perfect cottage for anyone looking to spend their summers laying on the beach and enjoying the surrounding area. Call and book your appointment today. (id:57134)
Moveright Real Estate
1563 Kingston Road
Fort Erie, Ontario
Nestled at the end of a private road, this breathtaking 5-bedroom, 3 full bathroom, and 2 half bathroom home is a sanctuary of luxury and comfort. Boasting 3,240 square feet of beautifully finished living space, including a fully finished basement, this residence is designed to meet all your needs and desires. Step into the grand foyer, where soaring ceilings welcome you into a space that feels both expansive and intimate. The open floor plan seamlessly connects the living areas, making it perfect for both everyday living and entertaining. Imagine preparing meals in your gourmet kitchen, complete with a large island that seats 8, elegant quartz countertops, and top-of-the-line appliances. This kitchen is a chef's dream, ideal for creating culinary masterpieces and hosting memorable gatherings. Retreat to the second floor, where you'll find four spacious bedrooms, including a stunning primary suite. This private haven features two large walk-in closets and a luxurious 5-piece ensuite, offering a perfect blend of comfort and style. With laundry facilities conveniently located on both the second floor and the basement, household chores are a breeze. The fully finished basement provides a versatile space that can be tailored to your lifestyle, whether you need a family room, home office, or fitness area. Every detail of this home is designed with your convenience in mind. Outside, the large wrap-around deck invites you to unwind and enjoy the beauty of nature. The meticulously landscaped yard offers a serene setting for relaxation and outdoor activities. Located in a tranquil and private setting, yet close to all essential amenities, 1563 Kingston Road offers the perfect balance of seclusion and accessibility. Whether you're hosting a lively gathering or enjoying a quiet evening at home, this property is your personal oasis. (id:57134)
RE/MAX Niagara Realty Ltd
359 Geneva Street Unit# 908
St. Catharines, Ontario
Welcome to your dream urban oasis! This stunning 2-bedroom condo, perched on the 9th floor, offers breathtaking views and a spacious layout. The large storage room ensures a clutter-free living space, perfect for the modern minimalist. Step outside and bask in the sun at the community outdoor pool, or take a leisurely stroll to Fairview Mall, where shopping and entertainment options abound. Nature lovers will appreciate the proximity to lush parks, while foodies can indulge in the nearby restaurants. With shops and schools just a stone's throw away, convenience is at your doorstep. Nestled in a well-maintained building, this condo is more than a home; it's a lifestyle waiting for you to embrace. (id:57134)
Royal LePage NRC Realty
373 Killaly Street E
Port Colborne, Ontario
Welcome to conveniece. Nestled in the heart of Port Colborne, this charming residence offers an ideal blend of comfort and convenience. Boasting two living spaces offering versatility and convenience for multi-generational living or the ability to supplement living expenses. As you step inside, you're greeted by a warm and inviting atmosphere. The layout seamlessly connects the living room, and eat-in kitchen, providing an ideal space for entertaining guests or enjoying quality time with loved ones. The updated kitchen is equipped with stainless appliances, ample storage space, and granite countertops. The three bedrooms of the main unit are generously sized and the primary bedroom features a walk-in closet and jetted bathtub, providing a private oasis. Additionally, this home features an secondary suite, complete with separate entrance and large kitchen, bedroom and full bathroom as well as an additional den and large living room accessing the front walk-out. A covered deck overlooks the fenced backyard, perfect for summer barbecues, gardening, or simply unwinding after a long day. The back shed offers adequate storage space for tools, yard equipement and more. Located within close proximity to the Vale Centre, Nickel Beach, Surgarloaf Marina, Highway 140 and Downtown, ensuring a convenient lifestyle for residents of all ages. (id:57134)
Royal LePage NRC Realty
9 Kent Street
Niagara-On-The-Lake, Ontario
Discover the epitome of luxurious living in this remarkable oversized 4-bedroom, 3-bathroom estate-style bungalow, nestled on a sprawling 90-foot wide lot in the highly sought-after and conveniently located historical enclave of Queenston. This bungalow features 2,575 sqft with 4 large bedrooms, 3 bathrooms, a double car garage, a gas fireplace, a rear-covered deck, and a large 62x168 lot surrounded by mature trees. As you step inside the home, be awe-inspired by the grandeur of the 13-foot ceilings at the foyer, 10-foot ceilings through the main floor, and vaulted ceilings in the great room. Luxury finishes are present throughout, which include custom cabinetry, hardwood flooring, a tiled glass shower, 8 ft doors, oversized black windows & much more. Still time to select certain finishes, please contact the listing agent for further information and details on the property. Occupancy date of August/September. (id:57134)
RE/MAX Niagara Realty Ltd












