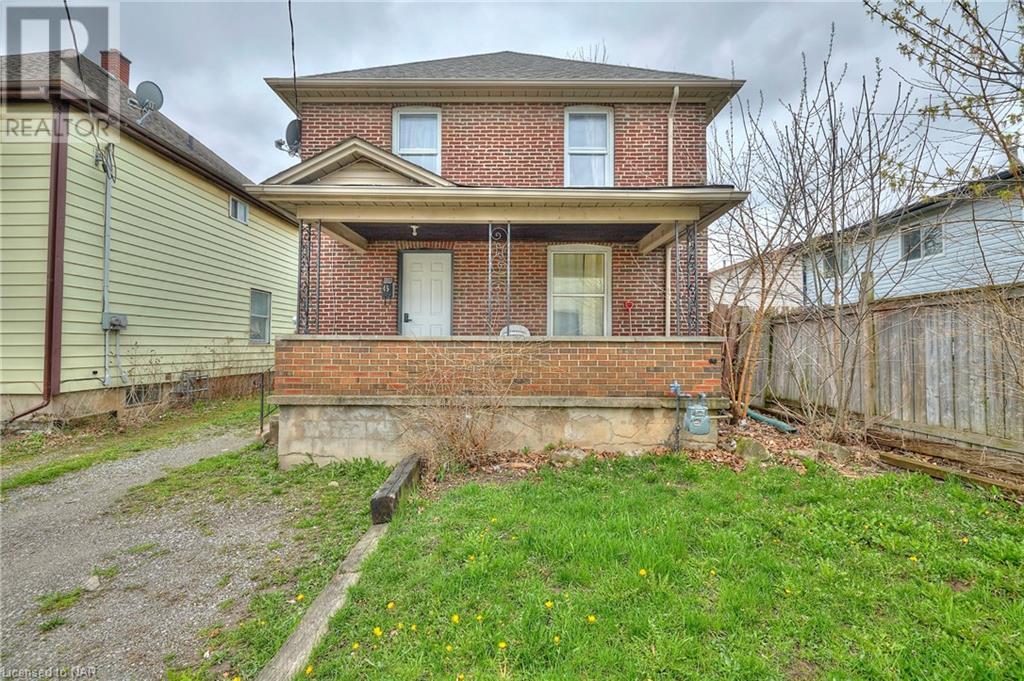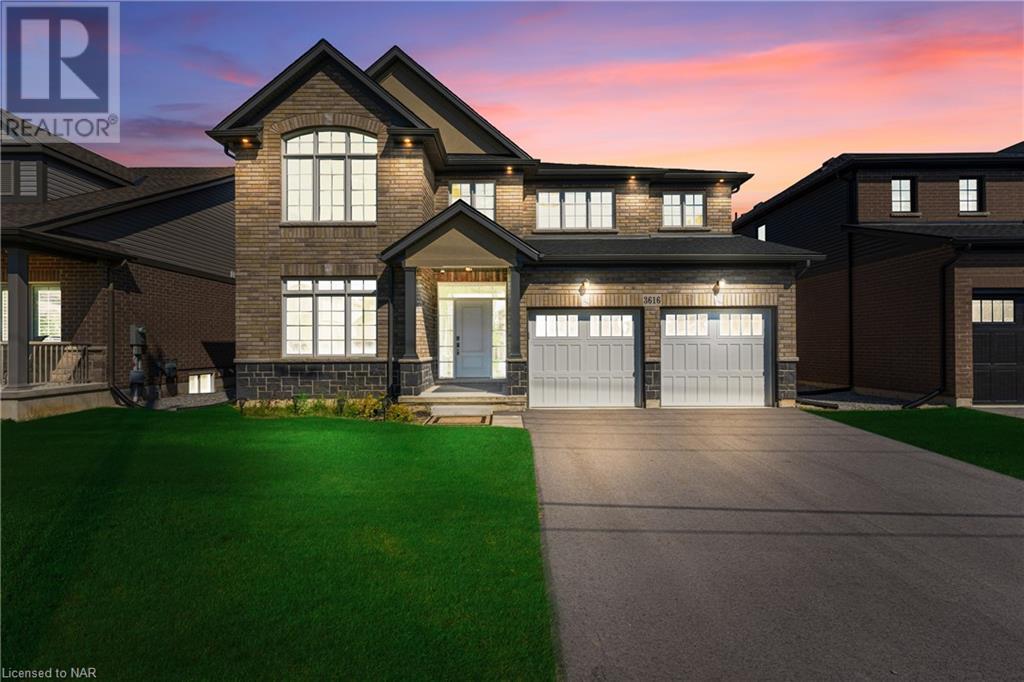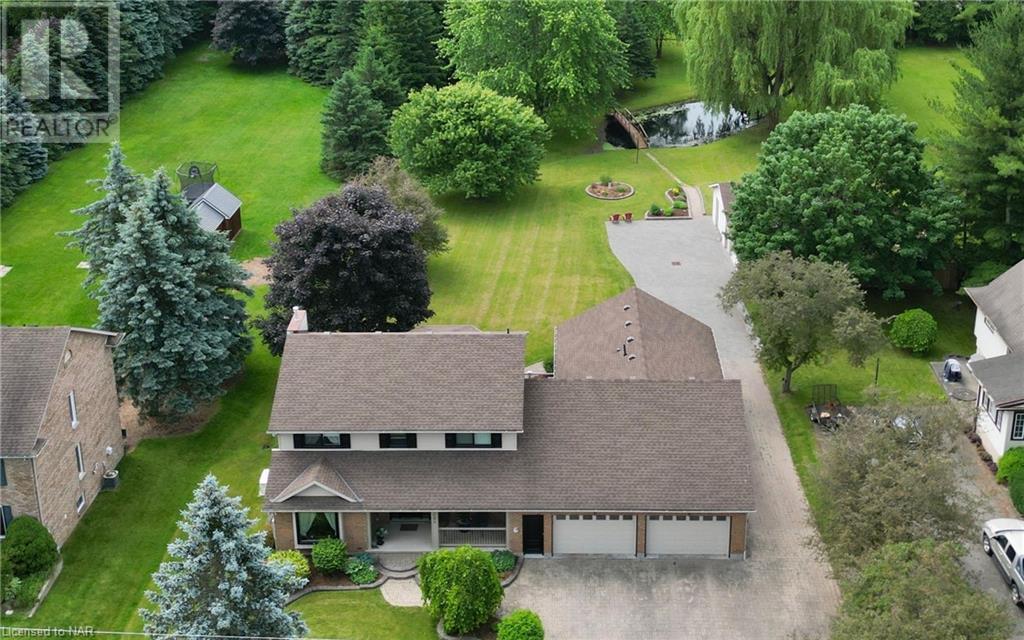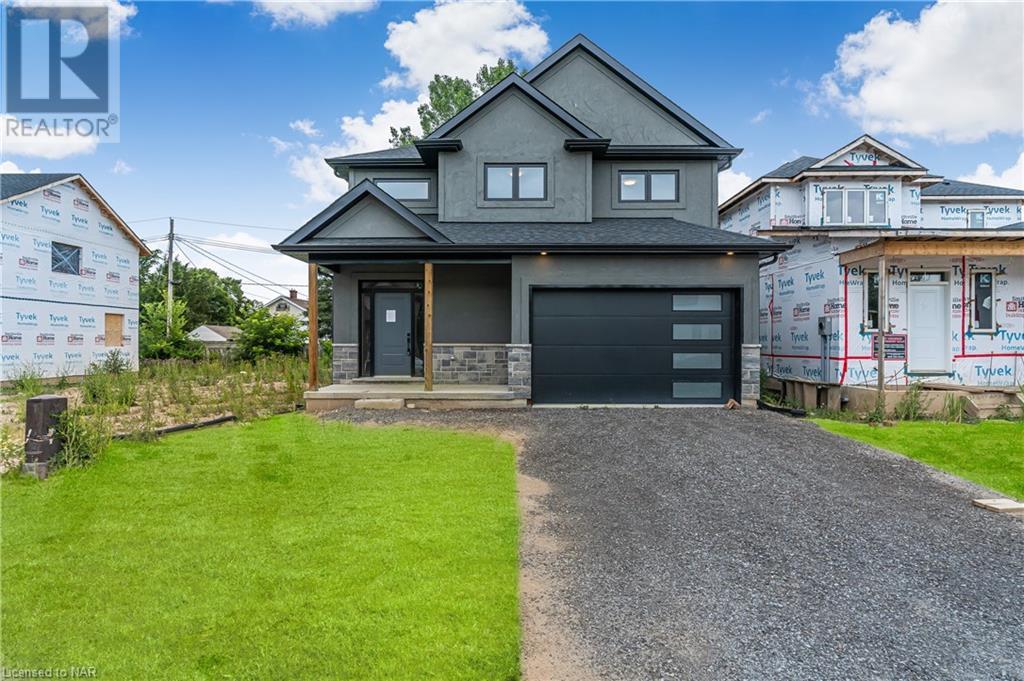8141 Coventry Road Unit# 98
Niagara Falls, Ontario
Bright, spacious and move in ready - welcome to 8141 Coventry Road Unit 98! This 3 bedroom, 2 bathroom, end unit condo townhouse is located in a fabulous family friendly neighboruhood and is close to schools, parks and all amenities. The main floor offers a spacious living room with hardwood flooring, a well equipped kitchen with oak cabinets and a tidy 2 piece bathroom. Travel upstairs to find 3 nice sized bedrooms and an updated full 4 piece bathroom. The home's basement includes a large rec room, storage room and a laundry room. Access the fenced, private patio via the sliding glass door in the living room and enjoy your own personal slice of the great outdoors. A small condo fee of $260 per month covers grass cutting and snow removal and makes life here as easy as can be. A single parking spot in front of the townhome is included. Visitor parking is available on site. Nearby Lundys Lane offers an incredible amount of shopping and restaurants to enjoy. World Famous Niagara Falls and Clifton Hill is only a short drive away. Easy access to both the QEW and 406. This is the unit you have been waiting for - Don't delay! (id:57134)
Royal LePage NRC Realty
45 Pine Street N
Thorold, Ontario
Two-storey brick home in downtown Thorold. The front porch welcomes you, hinting at the potential of lazy afternoons spent watching the world go by. A detached garage and a decent-sized yard provide ample space for outdoor activities and storage needs. Inside, the main floor boasts a functional layout with a kitchen featuring a gas stove, a dining room for family gatherings, a cozy living room, and a convenient laundry room. Upstairs, three bedrooms offer space for a growing family or guests. The primary bedroom includes a walk-in closet, and the updated three-piece bathroom adds modern convenience. The finished basement, with a separate entrance, adds versatility to the property. It features a three-piece bathroom, a second kitchen, and a cold room, offering potential for additional living space or a rental unit. Conveniently located near amenities, grocery stores, schools, Brock University, and highway 406, this property presents an exciting opportunity to create a comfortable and convenient living space in a desirable location. (id:57134)
Royal LePage NRC Realty
1501 Line 8 Road Unit# 225
Niagara-On-The-Lake, Ontario
NIAGARA ON THE LAKE SEASONAL LIVING! This beautifully maintained 3 bed, 2 bath Northlander Willow cottage is located in Vine Ridge Resort in a wonderfully serene area of Niagara-on-the-Lake, close to the Niagara River, Queenston Heights, including beautiful views of the escarpment. Open from May 1 to October 31, this is a fantastic opportunity to acquire this cottage for personal use, or as an investment. This unit is turn-key ready, fully furnished, and waiting for you! This resort offers great amenities including the heated in-ground pool, multi-sports court, playground, picnic areas and many scheduled activities and events planned throughout the season. Only minutes away from exquisite wineries, dining, shopping, and theatres, and cute downtown area of Niagara-On-The-Lake. This unit is priced to sell, and being one of the larger units in the resort, they are hard to come by! (id:57134)
Coldwell Banker Advantage Real Estate Inc
8535 Kelsey Crescent
Niagara Falls, Ontario
Welcome to 8535 Kelsey Crescent, a beautiful corner lot residence offering 2,800 sq ft of meticulously designed living space, complete with high-end finishes throughout. This modern home features 4 spacious bedrooms and 4 full bathrooms, ideal for accommodating families of all sizes. Step inside to discover an open-concept main level with elegant details and abundant natural light. The gourmet kitchen, equipped with stainless steel appliances and ample storage, is a chef's delight. A standout feature of this property is its versatile layout, including a separate entrance that leads to a fully equipped in-law suite complete with its own kitchen—a perfect retreat for extended family or guests. Outside, the property boasts a well-manicured yard with ample space for outdoor entertaining and relaxation. With a double car garage and additional driveway parking, convenience meets functionality. Located in a desirable neighbourhood of Niagara Falls, this home is move-in ready, offering immediate enjoyment of its luxurious amenities and prime location near schools, parks, and amenities. Book your private showing today. (id:57134)
Revel Realty Inc.
101 Tennessee Avenue
Port Colborne, Ontario
RELISH IN THE BEAUTY OF THIS CIRCA 1880 RENOVATED LAKEFRONT ON EXCEPTIONAL WATER LOT IN HISTORIC & HIGHLY EXCLUSIVE LOCATION. FOUR BEDS, THREE BATHS FEATURING LOVELY KITCHEN, FORMAL DINING ROOM WITH WALK-OUT & SPACIOUS LIVING ROOM WITH A WALL OF WINDOWS TO CAPTURE THE PANORAMIC VIEWS OF THE LAKE & BEYOND. MASTER SUITE HAS VIEWS, COZY GAS FIREPLACE & ENSUITE WITH SOAKER TUB WHILE THE OTHER THREE BEDS, BATH & LAUNDRY ARE LOCATED JUST DOWN THE HALL. MAIN FLOOR OFFICE COULD BE A FIFTH BEDROOM. PLUMBING & WIRING HAVE BEEN UPDATED, NEWER HEATING & A/C UNITS (2 EACH), GENERATOR, NEW WALKWAYS & MANY COSMETIC UPGRADES. FULL UNFINISHED BASEMENT AWAITS YOUR FINISHING TOUCHES. OUTSIDE, SITS A LARGE PATIO PERFECT FOR ENTERTAINING WITH FAMILY & FRIENDS. A VERY SPACIOUS DOUBLE BOAT HOUSE IS IDEAL FOR ALL YOUR SUMMER TOYS. MUNICIPAL WATER & SEWER A PLUS. COME & SEE WHAT THIS REMARKABLE LAKEFRONT HOME HAS TO OFFER. (id:57134)
D.w. Howard Realty Ltd. Brokerage
3616 Thunder Bay Road
Ridgeway, Ontario
LARGE LOWER SUITE WITH SEPARATE OUTSIDE ACCESS! Welcome to this magnificent detached home nestled in charming Ridgeway. The allure of Crystal Beach & vibrant downtown are a short walk. Residence offers exceptional living, blending modern comfort with quaint coastal atmosphere. Notice the distinguished presence of this stunner amid a backdrop of attractive newly built properties. A spacious & bright foyer provides views extending through the rear; you'll instantly feel the warmth and openness this residence exudes. The main level boasts an open-concept floor plan flooded with natural light from large windows throughout. It features attractive tile & luxury vinyl plank flooring combining style & durability. The heart of this home is a chef's kitchen & generous island, perfect for culinary adventures. At the garage entrance, a convenient laundry room & mudroom, simplifying daily routines. Ascend the curved staircase, a centerpiece in itself, leading to a welcoming loft. The primary suite is an oasis, offering an oversized bedroom, double walk-in closets, a generous sitting room leading to a private balcony, an ensuite bathroom with a remarkable sense of spaciousness and double vanity, designed to pamper after a long day. Three additional bedrooms each feature attached full bathrooms, creating a sense of privacy & luxury that must be experienced. The lower level is a perfect fit for accommodating family members or generating rental income! With a separate entrance, the in-law suite is bright & incredibly spacious, boasting a chef's kitchen with granite countertops & an entertainer's island; perfect for family members to move in or rent out for additional income! Step outside, whether a quiet evening under the stars or a vibrant gathering with friends, this outdoor space offers endless possibilities. Don't miss the opportunity to make this incredible property your forever home. Book your showing today & prepare to be captivated by everything this home has to offer! (id:57134)
RE/MAX Garden City Realty Inc
15842 Niagara River Parkway E
Niagara-On-The-Lake, Ontario
This spectacular property is situated on the prestigious and beautiful Niagara River Parkway, just minutes from the restaurants, shops, and theatres of downtown Niagara-on-the-Lake. The well-maintained and updated 2+1 older home features an open kitchen with quartz countertops, stainless appliances, and Millbrook cabinetry, a master bedroom with a walk-in California closet, a large 4-season sunroom, and, in the family room, a gas fireplace with custom doors, marble surround, and Cherrywood mantel. Embrace Niagara sunsets in the professionally landscaped perennial garden with mature trees, an in-ground watering system, and professionally installed low-voltage lighting. Relax on a custom stone deck with an impressive cedar pergola, and enjoy the in-ground saltwater pool with solar heating and a newly built tree house. The backyard also features a gas fire pit. This backyard can only be described as an oasis. (id:57134)
RE/MAX Dynamics Realty
1084 Quaker Road
Fonthill, Ontario
WELCOME TO 1084 QUAKER ROAD IN FONTHILL. THIS RARE FIND IN TOWN ON OVER 1 ACRE WITH CITY WATER AND SEWERS. THIS MULTI GENERATIONAL HOME COMES WITH A SELF CONTAINED MAIN FLOOR IN LAW APT WITH 2 ENTRANCES PLUS A 1 BEDROOM APT IN THE LOWER LEVEL. IDEAL SET UP FOR YOU AND YOUR PARENTS PLUS A RENTAL UNIT IN SMALL PORTION OF BASEMENT. THE SETTING IS BREATHE TAKING AND REMARKABLE WITH LARGE POND AND BRIDGE , TREED LOT AND IT BACKS ONTO HAROLD BLACK PARK VERY PRIVATE. BEAUTIFUL VIEWS FROM EVERY WINDOW. IDEAL SETTING FOR LARGE FUNCTIONS AND PHOTO SHOOTS, WEDDING PICTURES. THE HOME HAS A TRIPLE CAR GARAGE PLUS A DETACHED 18X28' HEATED GARAGE/SHOP WITH PARKING FOR 20 CARS IN DRIVEWAY. NEWER WINDOWS, FLOORING, 6 BATHS, NEWER EXTERIOR DOORS. 2 NEWER HI EFF FURNACES, 2 CENTRAL AIR UNITS, 2 BREAKER PANELS AND A GAS GENERAC BACK UP. 4 SEASON HEATED SUNROOM RECENTLY ADDED. COMPOSITE DECK. THIS HOME IS A RARE FIND AND IS PERFECT IF YOU WANT YOUR FAMILY ALL TOGETHER. (id:57134)
Century 21 Heritage House Ltd
191 Hodgkins Avenue Avenue
Thorold, Ontario
Welcome to this stylish 2-story home nestled in a quaint Thorold neighboruhood, offering contemporary living at its finest. Step inside and discover a well-appointed layout featuring four bedrooms and two bathrooms on the upper level, highlighted by a luxurious primary bedroom complete with a walkthrough closet and an impressive 5-piece ensuite. The ensuite boasts double vanities, a freestanding tub, a standing shower, and elegant quartz countertops, ensuring a spa-like experience at home. A second upper-level bathroom provides convenience with a tub insert and double vanity, also adorned with quartz countertops. Upper-level laundry adds practicality, while carpeted stairs and upper floors enhance comfort throughout. The main floor hosts a powder room for guests and a modern kitchen equipped with quartz countertops and Cartier cabinets. Additional features include a 2-car garage with a man door, 200 Amp service, an unfinished basement awaiting customization, on-demand hot water for efficiency, and cost-effective air conditioning. Perfectly blending luxury and functionality, this home awaits its new owners to enjoy modern amenities and a prime location in Thorold. (id:57134)
Royal LePage NRC Realty Compass Estates
Royal LePage NRC Realty
523 Highway 3 Highway
Port Colborne, Ontario
Welcome to 523 Highway #3 in Port Colborne, you are going to be simply amazed the minute you walk into the large front foyer. This home is custom built and lived in by the builder and his family since built in 1987. Every detail has been elegantly perfected, the custom kitchen cabinets and the trim throughout the home were all made from oak trees on the property, the home was built with 2x6 studs, even the cedar used in the home is from a specific shop in British Columbia. The owner also added a large 30x40 garage/ workshop which will amaze anyone who enjoys that extra space. This large family home has seen many updates over the years, metal roof on home, roof of covered porch, detached garage and shed 2022, new pool liner 2023, kitchen ceramic tiles 2017 just to name a few. With being just on the outskirts of PC, you have immediate access to HWY 140, HWY 3 and short distance to QEW, 406, Niagara Falls, St. Catharines, Fort Erie and the Buffalo border as well as Tim Hortons and the YMCA/Vale Centre right around the corner. Love being outside during the summer months, you will love your backyard oasis that these owners have created with in large inground swimming pool, covered porch, deep pond all fully fenced and private. They have enjoyed many gatherings inside and outside entertaining friends and family. This home also has many possibilities with the large open side yard. Book your showing today and be amazed.... (id:57134)
D.w. Howard Realty Ltd. Brokerage
13 Lakewood Crescent
Port Colborne, Ontario
Keep a watch over Port Colborne's lighthouse and Sugarloaf Marina from this enviable Lakefront home! This 2,300 sq ft, luxury 2-storey home sits on a treed & tranquil lot & boasts 4 bedrooms, 3.5 baths and a nautical design. Sweeping lake views grace most rooms. The living room, with a gas fireplace and vaulted, wood ceiling, opens to the dining room. The luxury kitchen is complete with built-in appliances and a dinette area that overlooks the Lake to the east. On the second level, you'll discover the main bath & 4 bedrooms, including the primary suite with an ensuite bath, and walkout to a lakefront balcony. The fully finished basement offers a family room with a brick fireplace, a spacious games room featuring a unique, black walnut bar, as well as a sauna, walk-in shower, bathroom, and ample storage. Outside, a picturesque oasis awaits between the 2.5-car garage and the home. Here, you'll discover an inviting inground pool, a hot tub with a retractable cabana roof, and a screened-in room that seamlessly connects to the home's main floor. This private enclave opens up to the lakefront lawn that leads to 100 feet of shoreline frontage. A new concrete patio with a pergola, firepit, interlock patio, stairway to the waters edge & iron railing spanning the concrete breakwall ensure that the lake is fully enjoyed. In addition to the luxury features, this home offers peace of mind with ductless air units in every bedroom, a durable metal roof, a backup generator, and the convenience of municipal water and sewers. The property comes complete with most furnishings, and its profitable AirBnB account is transferable, making it an ideal investment opportunity. Beyond its idyllic setting, Port Colborne is a great vacation and family-friendly town. All the amenities are close by, and popular cafes & shops are along the Welland Canal. Niagara Falls, St. Catharines, & the Peace Bridge at Buffalo, are just 25 minutes from home. (id:57134)
RE/MAX Niagara Realty Ltd
1170 Centre Street
Fenwick, Ontario
Discover your sanctuary in this meticulously maintained 3056 sqft, four-bedroom Colonial-inspired brick home on a serene 9.96-acres. Healthy home features include whole home Aquaspace water filtration and Abatement HEPA air filtration for pristine living conditions. A renovated sunlit kitchen with island seating and lounge for integrated living. The home blends timeless elegance with spacious formal rooms ideal for entertaining and cozy retreats with fireplaces in the living room, den and primary bedroom. The main floor offers a convenient 2 pc bathroom and laundry, along with a delightful three-season sunroom opening to a rear deck overlooking lush greenery. Dine al fresco on the covered deck or stone patio overlooking the pond and mature trees. Unwind in the cedar wood-fired sauna and enjoy forest trails while collecting fresh eggs from the free-range chicken coop. Plant directly into the organic no-dig garden with irrigation system. Enjoy ample storage with a basement workshop, attached two-car garage and a two-story barn with separate driveway. Located close to schools, downtown Fonthill, parks, walking trails, farmers markets and restaurants. This country estate offers privacy and tranquility in close proximity to urban amenities and comforts. EXTRAS FOR PURCHASE: RTV, Tractor, wood chipper (id:57134)
Revel Realty Inc.












