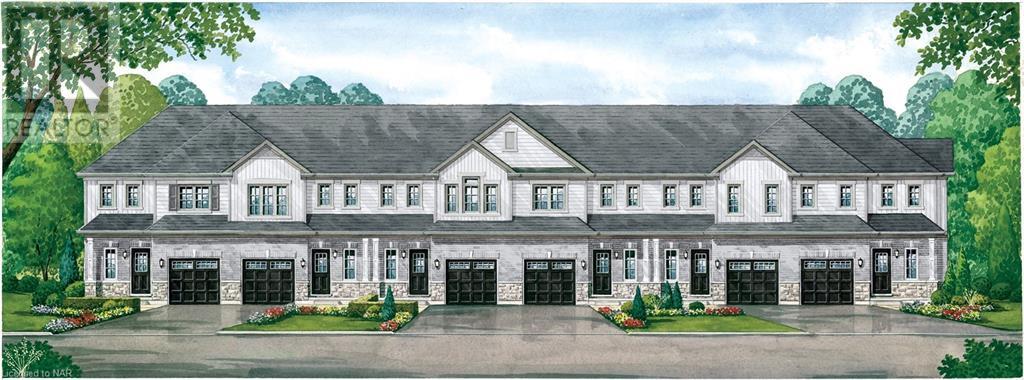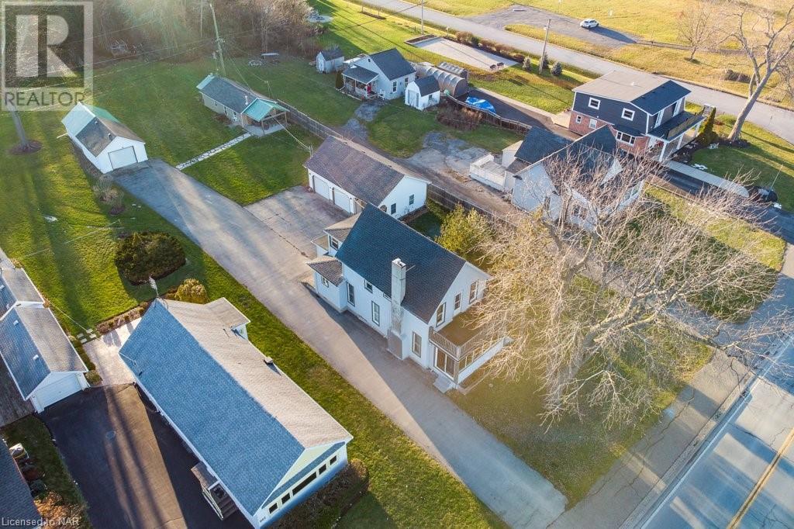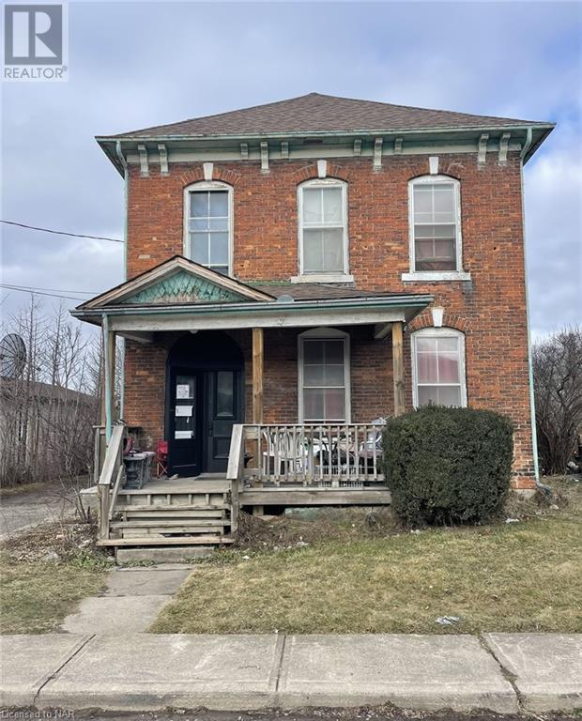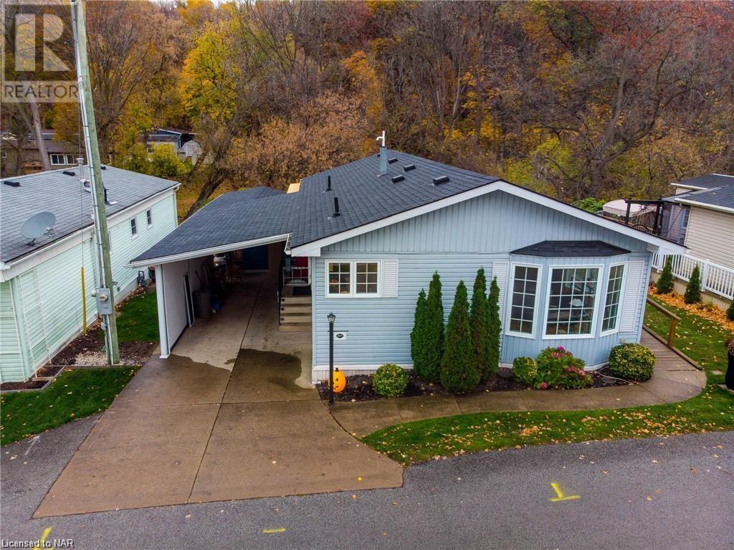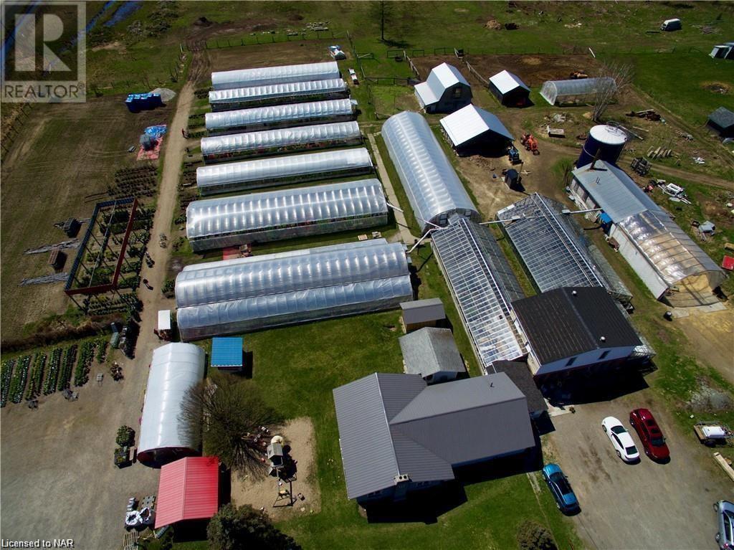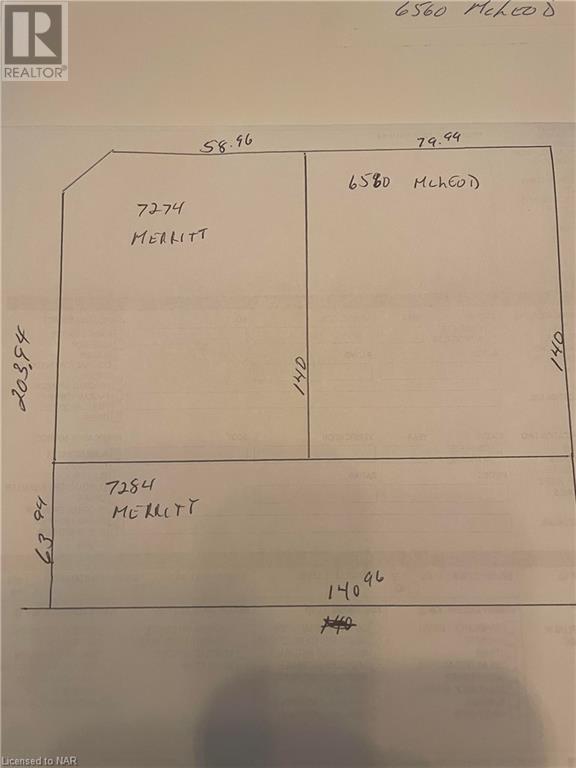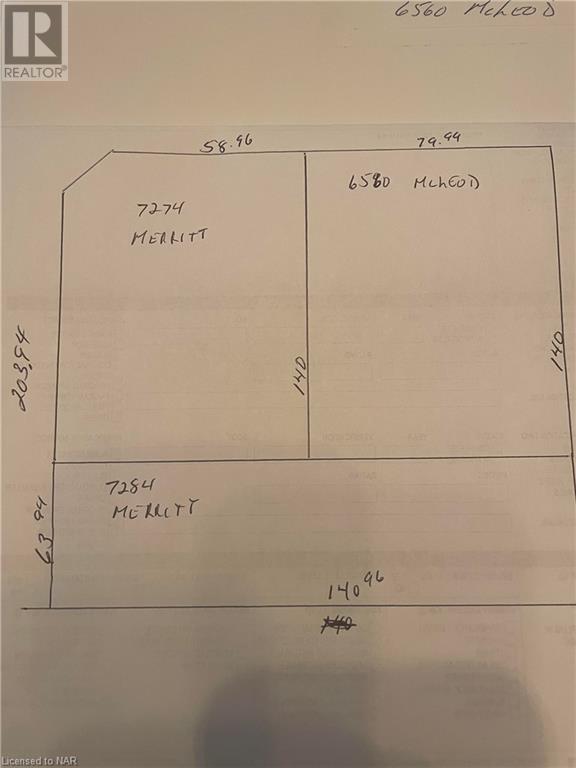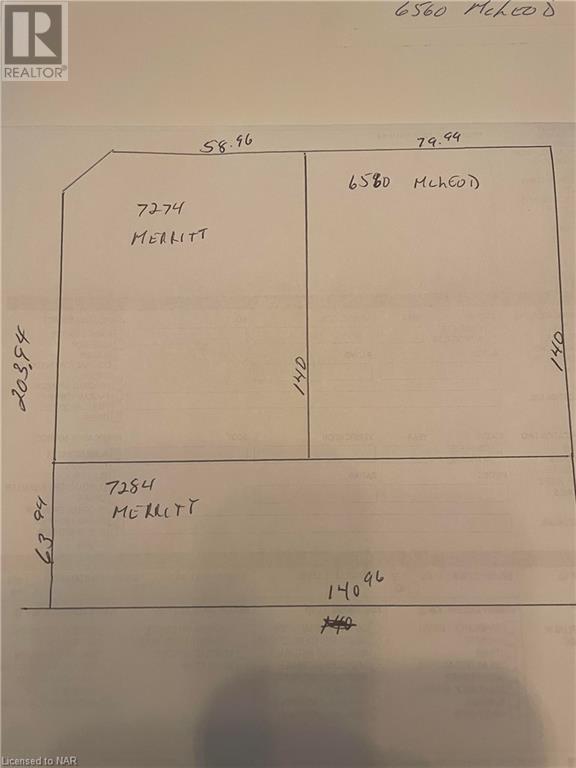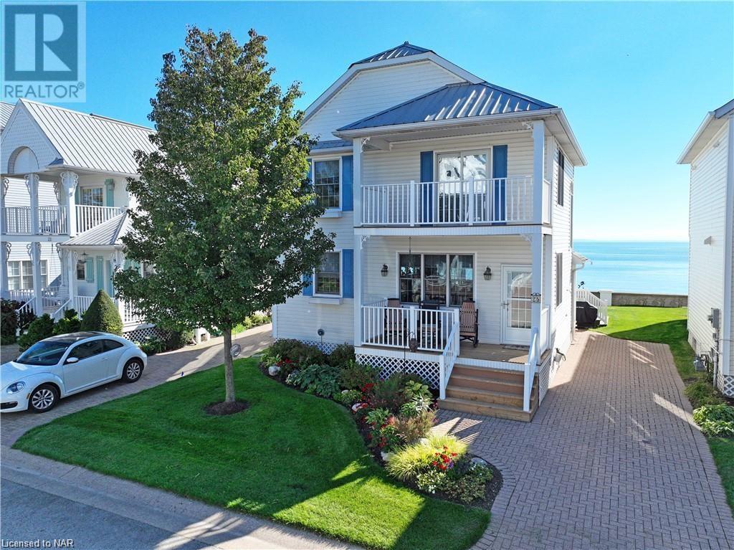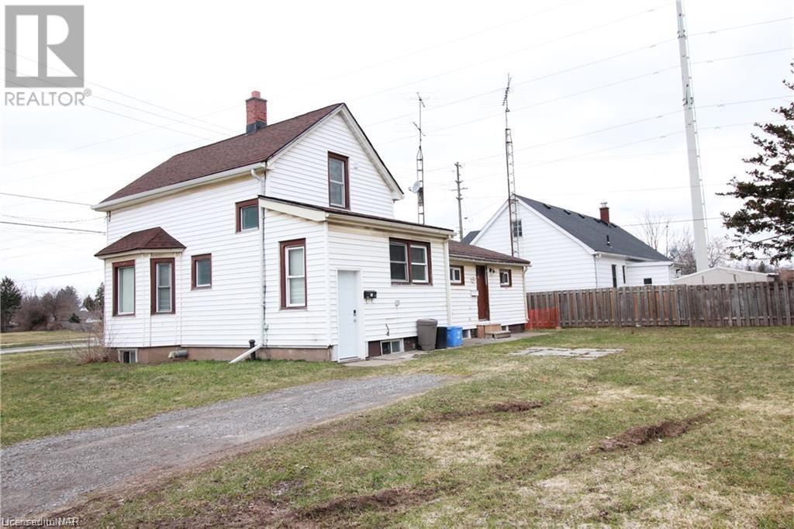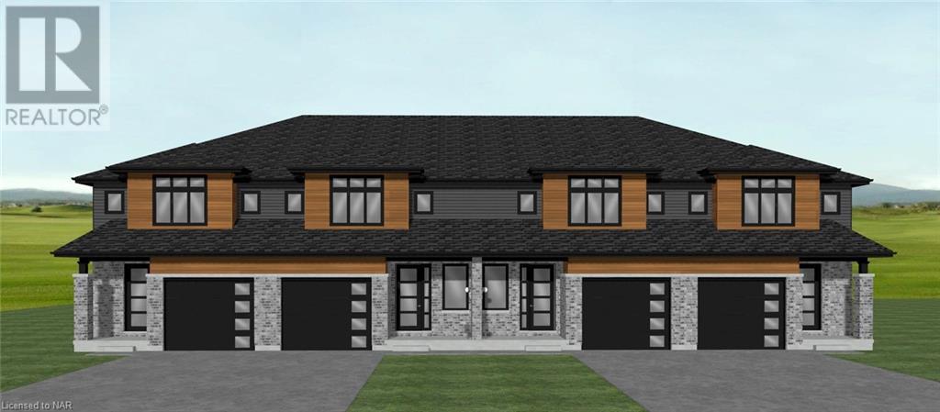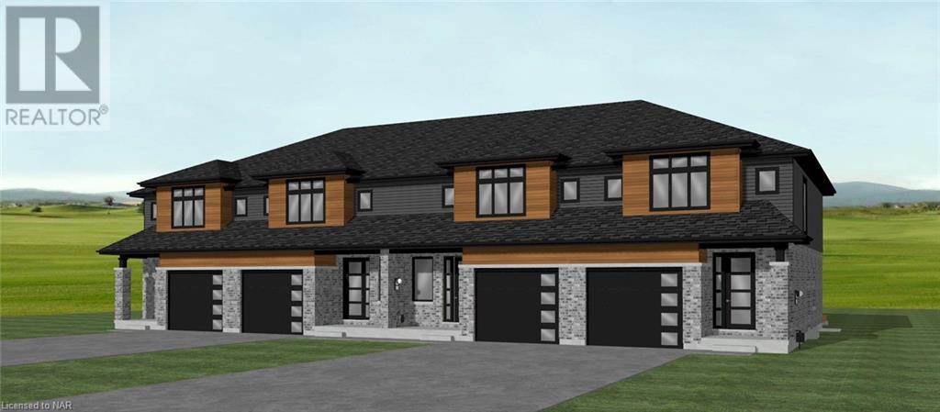Block B Lot 10 Louisa Street
Fort Erie, Ontario
Presenting the Kraft Model, an exciting new construction prospect at 10 Louisa Street, Fort Erie, Ontario, nestled in the coveted Crescent Park area. Crafted by Ashton Homes (Western) Ltd., this visionary project guarantees you the distinction of being the first owner of a contemporary, meticulously designed home, epitomizing the essence of modern living. Envision a spacious 2-story layout housing 3 bedrooms and 2 bathrooms. The main floor unveils a thoughtfully planned kitchen, dining room, and an expansive great room—offering ample space for daily life and entertaining. Revel in the convenience of an attached garage and a private single-wide asphalt driveway, providing parking for two vehicles. Will be constructed with premium materials, including durable brick and vinyl siding, an asphalt shingle roof, and a robust poured concrete foundation, this new construction residence promises a blend of durability and style. Anticipate the ease of municipal water and sewer services, along with access to cable, high-speed internet, electricity, natural gas, and telephone services. Set amidst serene rural surroundings, this new construction project invites you to embrace the prospect of a brand-new home tailored to modern living. Immerse yourself in the excitement of this freshly built residence, designed to provide comfort, convenience, and a vibrant living experience. (id:57134)
Century 21 Heritage House Ltd
967 Niagara Parkway
Fort Erie, Ontario
Slightly under one acre of land on the Niagara River with views of the Buffalo skyline all from your primary bedroom balcony and the front sun room. This unique property with 4 buildings offers plenty of living and working from home options. The main home features a spacious main floor layout of sunroom, living room, dining room, opened up kitchen, eat in kitchen or office area, 2 piece bathroom 7 lots of windows showcasing the sunshine and views. Head upstairs where you will find a stackable washer and dryer for family convenience. The spacious primary bed at the front that features the balcony overlooking the water view. There are two more nicely sized bedrooms with deep closets. The main bath is also a little more spacious than average. The basement is clean, with options for storage or to be finished, clearance below most beams is about 6'. The property is 570' deep and offers a few options for the buyer to consider and investigate. Currently there are two double car garages built back here that can offer more storage and work space than you could have imagined. The double garage closest to the house offers a generous work shop area, along with attic space as well. There is room for a small office here if you like and there is even a 3 pc bathroom! The third building has endless options as it seems to be a self contained living space of about 600 sq ft, with kitchen, living, bath, bed, laundry and storage. The main home has a lovely side patio to enjoy the view, and a back up generator in case of stormy nights. You could keep things the way they are, or build your own brand new dream home! While there is a lot to offer here, please buyers do all your own due diligence as to permitted uses. This is a Power of Sale and the property is being sold AS-IS with necessary POS provisions for an offer. (id:57134)
Coldwell Banker Momentum Realty
49 Turner Crescent
St. Catharines, Ontario
Great development opportunity or a home-based business here on Turner Crescent. R3 Zoning - Medium Density Residential. L-Shaped lot 180'x187' - see layout in photos. Quiet dead-end street, with minimal neighbours. 2-storey brick home with 3 bed, 2 baths, and separate in-law unit at the rear of the home with 1 bed, 1 full bath, kitchen and living room. Roof 2015, Hot Water Tank (owned) 2023, Furnace replaced 2016. Lots of potential here! (id:57134)
RE/MAX Niagara Realty Ltd
23 Four Mile Creek Road Unit# 317
Niagara-On-The-Lake, Ontario
Welcome to Creekside, the perfect haven for downsizing in style! Nestled within a vibrant 55+ community, this newly renovated gem offers a blend of comfort and convenience. Dive into relaxation with exclusive amenities including a refreshing pool and inviting clubhouse. This move-in-ready home boasts spacious interiors flooded with natural light, featuring an open-concept living/dining area and kitchen, ideal for hosting gatherings or simply unwinding in comfort. Step outside onto the expansive deck, complete with storage space, overlooking a private picturesque rear yard bordered by a tranquil stream. With a carport, ramp for easy access, and an extra-large shed (could be garage for a small car) transformed into a charming man cave, convenience and versatility are at your fingertips. Retreat to the spacious primary bedroom, where a king-size bed fits with ease, complemented by an ensuite bath featuring a luxurious jacuzzi tub and direct access to the deck. Purchase price includes 1 share in the co-op with Pad fee being $225 per month. (id:57134)
Royal LePage NRC Realty
13 Finn Road
Mckerrow, Ontario
Well Established Turn-key Garden Centre Business, sitting on 18.99 Acres, this also includes a large bungalow and 840 sq. ft two storey building offering any number of potential uses. This profitable garden centre sits on 18.99 acres of land right on Hwy 17 in McKerrow. With a great location, 5 minutes from the town of Espanola and 45 minutes from Sudbury, this garden centre pulls customers from hundreds of kms away in all directions of Northern Ontario. John's Garden Centre business has actively been in business for over 58 years and has always maintained a fantastic track record of happy customers and financial results. This business is positioned extremely well for the next generation of ownership. The land zoned Commercial, Residential and Farm, keeping property taxes low. A total of 9 greenhouses (8 heated) are currently in use, giving you plenty of room during the busy spring and summer months to both grow, display, and sell your crops of shrubs, plants, and trees. Irrigation is run throughout all 9 of the greenhouses. This property also offers a 3 bedroom, 2 bathroom home, with a full basement. Other structures on the property include a large barn, with steel roof, boiler room building, covered wood storage, chicken coup building, additional poultry building, poly hay storage area, shed and a covered screened in gazebo. All business supplies, inventory, and equipment necessary for the operation convey with the sale. Whether you are looking for an active business opportunity, a hobby farm or just a quiet lifestyle this is the property for you. (id:57134)
RE/MAX Garden City Realty Inc
7284 Merritt Avenue
Niagara Falls, Ontario
GREAT DEVELP[MENT OPPORTUNITY IN SOUTH END NIAGARA, PRICE INCLUDES 3 POPERTIES 7274 MERRITT, 7284 MERRIT, 6560 MCLEOD. TOTAL LOT SIZE 138.95 X 203.94 WITH THE 138.95 FRONTAGE ON MCLEOD. ALL 3 PROPERTIES ARE RENTED. RENT ON THIS PROPERTY IS $ 1100.00 PER MONTH PLUS BILLS BUYER TO DO THIER OWN DUE DILIGENCE ALL RENTERS ARE MONTH TO MONTH (id:57134)
Royal LePage NRC Realty
7274 Merritt Avenue
Niagara Falls, Ontario
GREAT DEVELP[MENT OPPORTUNITY IN SOUTH END NIAGARA, PRICE INCLUDES 3 POPERTIES 7274 MERRITT, 7284 MERRIT, 6560 MCLEOD. TOTAL LOT SIZE 138.95 X 203.94 WITH THE 138.95 FRONTAGE ON MCLEOD. ALL 3 PROPERTIES ARE RENTED. RENT FOR THIS PROPERTY IS $ 1000.00 PER MONTH PLUS BILLS BUYER TO DO THIER OWN DUE DILIGENCE ALL RENTERS ARE MONTH TO MONTH (id:57134)
Royal LePage NRC Realty
6560 Mcleod Road
Niagara Falls, Ontario
GREAT DEVELP[MENT OPPORTUNITY IN SOUTH END NIAGARA, PRICE INCLUDES 3 POPERTIES 7274 MERRITT, 7284 MERRIT, 6560 MCLEOD. TOTAL LOT SIZE 138.95 X 203.94 WITH THE 138.95 FRONTAGE ON MCLEOD. ALL 3 PROPERTIES ARE RENTED. RENT ON THIS PROPERTY IS $ 785.00 PLUS BILLS. BUYER TO DO THIER OWN DUE DILIGENCE ALL RENTERS ARE MONTH TO MONTH (id:57134)
Royal LePage NRC Realty
25 Promenade Way
Crystal Beach, Ontario
WATERFRONT! This custom built home is located in the prestigious gated community of Crystal Beach Tennis & Yacht Club where you will experience a Resort style living. This freehold property includes great amenities that include, clubhouse, gym, heated salt water pool, tennis court ,playground, games room, pickle ball court , lawn care & security & private beach access. One time original owners and it has never been rented. From the moment you walk in the door you will enjoy stunning water views. This home has an open concept main floor that is perfect for entertaining or family gatherings. There are 3 bedrooms, 3 baths & 2 beautiful large enclosed sunrooms that are surrounded by windows, allowing incredible sunlight and gorgeous direct lakefront water views. One on main floor with a hot tub, and second private one off the large master bedroom. The grounds have a built in sprinkler system, natural gas fire pit & an outdoor shower. A interlock brick driveway that parks 3 vehicles, and a metal roof. This home has a large full dry unfinished 930 sq ft. basement that could easily be converted into extra finished living space for your personal needs. Its fantastic location is just steps from the house to your private beach entrance to Crystal Beach one of Ontario's most beautiful beaches. This home comes fully furnished with all contents. (see schedule C for exclusions) Home also comes with a newer Golf Cart. MAKE SURE TO CLICK BELOW TO WATCH VIRTUAL TOUR VIDEO) (id:57134)
Royal LePage NRC Realty
6510 Drummond Road
Niagara Falls, Ontario
Excellent Investment Opportunity! Legal duplex at corner of Drummond & Dixon - less than 2km from Fallsview Blvd, close to public transit, highway access, schools and shopping. Two self-contained units with separate entrances. Spacious 1Bed, 1Bath unit on the main level. Larger 3 bedroom suite occupying the rest of the main level and all of the 2nd floor. This unit offers a primary bedroom with bright windows on the main floor with two well-sized bedrooms and a bathroom on upper level. Large corner lot provides plenty of parking. Great tenants, willing to stay or vacate with adequate notice. Take over and start collecting revenue right away or live in one unit and keep the rent coming in from the other one. Amazing location, close to Niagara Falls. Strong potential for future appreciation. Buy a detached, 1.5 storey legal duplex, on a large lot in a prime location-for the price of a condo! Don't delay! (id:57134)
Coldwell Banker Momentum Realty
7429-7453 Matteo Drive Unit# 2
Niagara Falls, Ontario
Welcome to Forestview Estates, an exceptional residential haven in the heart of Niagara Falls! These contemporary townhomes, meticulously crafted by Winspear Homes, embody a superior standard of modern living. Anticipated for occupancy in spring 2025, these homes present an enticing investment opportunity. Winspear Homes, a distinguished local builder, is renowned for its commitment to high-end finishes and meticulous attention to detail. Unit 2, featuring hardwood floors throughout, boasts an inviting layout. The main level showcases a spacious foyer leading to an open-concept living area, a stunning kitchen with quartz counters and an island, a dining area with access to a 10' x 10' deck through patio doors, and a large living room. Completing this level is a 2pc powder room and ample closet space. Ascend to the second floor to discover three generously sized bedrooms, a well-appointed 4pc bathroom, and a conveniently placed laundry room. The primary suite impresses with a walk-in closet and an ensuite featuring a glass-tiled shower. Don't miss this opportunity to make Forestview Estates your home in 2025! (id:57134)
Revel Realty Inc.
7429-7453 Matteo Drive Unit# 1
Niagara Falls, Ontario
Welcome to Forestview Estates, an exceptional residential haven in the heart of Niagara Falls! These contemporary townhomes, meticulously crafted by Winspear Homes, embody a superior standard of modern living. Anticipated for occupancy in spring 2025, these homes present an enticing investment opportunity. Winspear Homes, a distinguished local builder, is renowned for its commitment to high-end finishes and meticulous attention to detail. Unit 1, featuring hardwood floors throughout, boasts an inviting layout. The main level showcases a spacious foyer leading to an open-concept living area, a stunning kitchen with quartz counters and an island, a dining area and large living room, and access to a 10' x 10' deck through patio doors. Completing this level is a 2pc powder room and ample closet space. Ascend to the second floor to discover three generously sized bedrooms, a well-appointed 4pc bathroom, and a conveniently placed laundry room. The primary suite impresses with a walk-in closet and an ensuite featuring a glass-tiled shower. This unit also offers a convenient side entrance leading to the basement, ensuring a seamless blend of style and functionality. Don't miss this opportunity to make Forestview Estates your home in 2025! (id:57134)
Revel Realty Inc.

