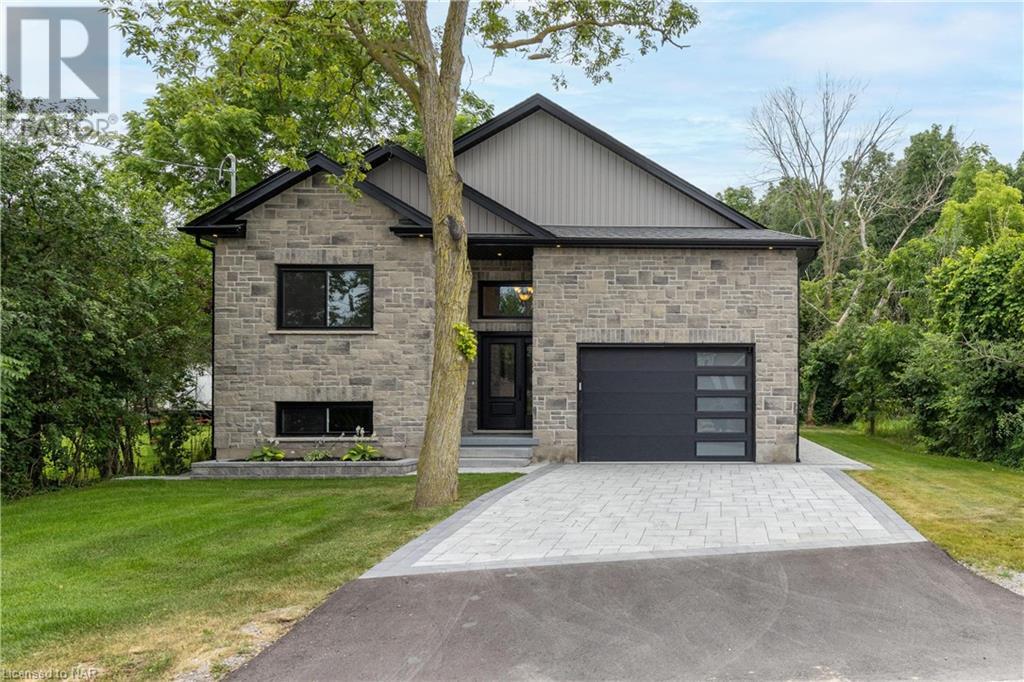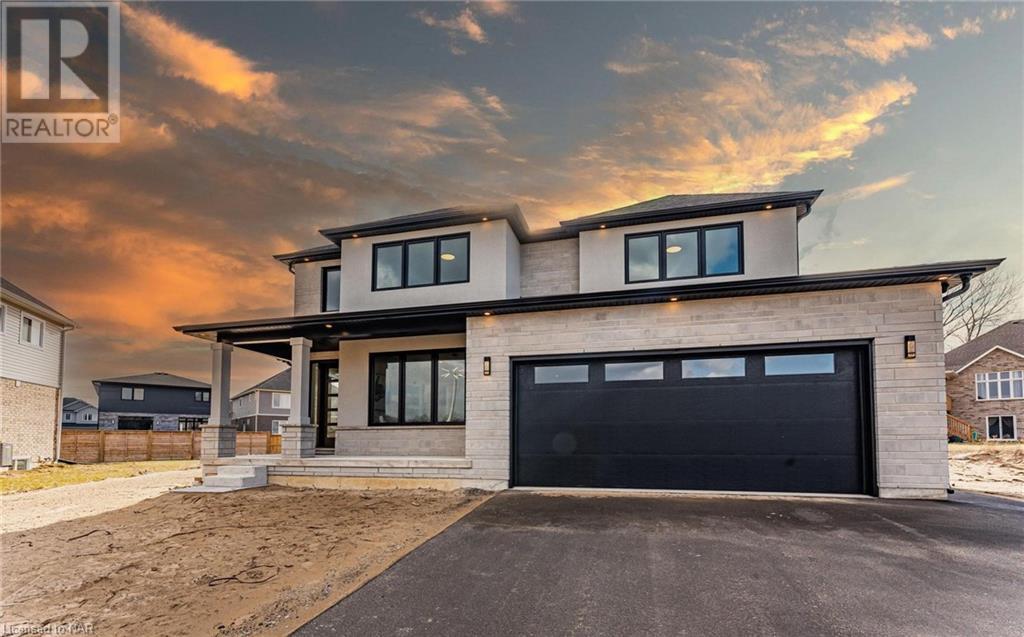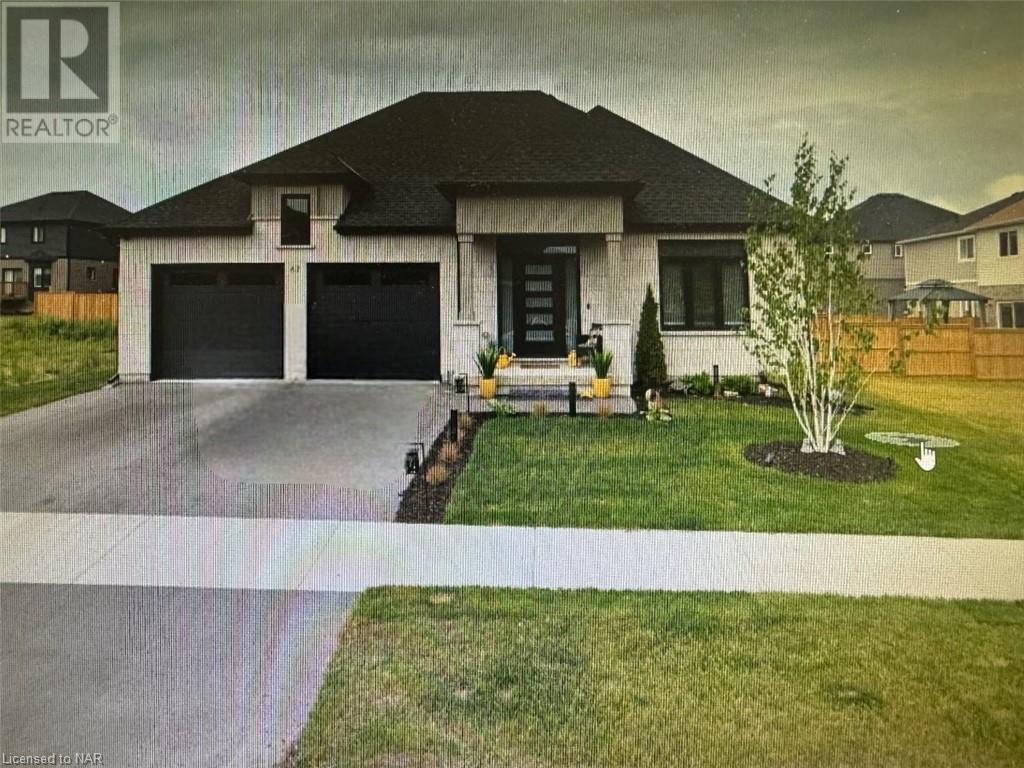154 Dalhousie Avenue
St. Catharines, Ontario
Set on one of the most coveted streets in Old Port Dalhousie on a rare and spectacular 69’ x 165’ lot, welcome to 154 Dalhousie. This property could be enjoyed as is, or, with incredible potential and vision, could be a Port Dalhousie masterpiece. With 4 spacious bedrooms, generous principal rooms and a walk up lower level, possibilities are endless. Located just steps to Lake Ontario, enjoy sunset views and easy lake access by walking to nearby public staircases. This active community has something for everyone to enjoy. With just a 10 minute walk to Lakeside Park beach, you can stroll along the piers, go kayaking or paddle boarding, play beach volleyball, ride the treasured carousel, do yoga in the park, or simply take in the stunning views. Enjoy world class rowing on Martindale Pond, take your dog to the dog park on Henley Island, enjoy the best sunset view in the city at the restaurant at Dalhousie Yacht Club. Support local businesses and enjoy a unique variety of restaurants, trendy coffee shops, and a brewery with a dog-friendly outdoor biergarten. Enjoy the surrounding area’s natural playground, proximity to Niagara’s vibrant food, wine, and arts scene. If you are thinking of renovating or building new, please complete due diligence with the City of St. Catharines. (id:57134)
Royal LePage NRC Realty
4 Mariner's Lane
Crystal Beach, Ontario
Introducing 4 Mariner’s Lane, a meticulously designed 4-bed, 3-bath home nestled within an exclusive Crystal Beach community. This year-round residence offers 1700+ sqft of living space in a prime beachside location as part of the prestigious Crystal Beach Tennis & Yacht Club on the shores of Lake Erie. The main floor boasts an open concept layout, with wood floors and vaulted ceilings that infuse the space with airiness & natural light. The bright kitchen & dining area flow seamlessly into the living rm, complete with gas fireplace & doors leading to the back deck & sunroom. 2 of the 4 bedrms, including the primary suite with a walk-in closet & full ensuite bath, are on the main floor. Venture upstairs to discover a spacious loft area, ideal for accommodating guests or the kids. Sliding doors open onto a balcony, providing glimpses of Lake Erie. Two additional bedrooms and a third bathroom complete the upper level, ensuring ample space for everyone. The full basement has laundry facilities, a room roughed-in for use as a fitness area and plenty of space presenting opportunities for customization to suit your unique needs. Outside, the private backyard is bordered by a rock wall and features a circular patio, offering a secluded setting for outdoor gatherings or simply relaxing. As part of a gated community, residents of 4 Mariner’s Lane enjoy access to an array of property maintenance & amenities designed to enhance every aspect of daily life. From a heated pool and tennis/pickleball courts to a clubhouse, fitness room, sauna, and expansive parkland, there’s something for everyone to enjoy. Plus, with direct & private access to the beautifully sandy, Crystal Beach and the shallow waters of Lake Erie, every day can feels like a vacation. Located in Niagara’s vibrant ‘South Coast’, this home offers the perfect blend of tranquility and convenience, with restaurants and shops just steps away. Don’t miss your opportunity to experience the best of beachside living. (id:57134)
RE/MAX Niagara Realty Ltd
3840 Terrace Lane
Crystal Beach, Ontario
Nestled along the shores of Lake Erie, this lakeview home offers a prime location with spectacular views of the water. Situated directly across from the lake, this waterfront two storey property boasts three bedrooms, making it an ideal retreat for those seeking both relaxation and convenience. The main floor welcomes you with an enclosed front porch, providing a cozy spot to enjoy year-round views of the lake from every window. The eat-in kitchen features patio doors leading to a side porch, perfect for soaking in the lakefront ambiance. The main floor also includes a family room with vaulted ceilings, looking out into the back yard. Convenience is key with a main floor laundry room and 1.5 baths, ensuring practicality for everyday living. Whether you're looking for a year-round home or vacation getaway, this home offers versatility. Outside, you'll find yourself in a vibrant community with shops, restaurants, a boat launch, and a nearby park within easy reach. Additionally, the home is conveniently located near locally owned shops and restaurants, and downtown Ridgeway. Come and see all this property has to offer and inquire today! (id:57134)
Royal LePage NRC Realty
681 Warner Road
Niagara-On-The-Lake, Ontario
Modern Oasis on Spacious Niagara-on-the-Lake Lot Discover your dream home in this stunning new build nestled on a sprawling 400-foot deep lot. This contemporary residence offers the perfect blend of modern luxury and serene natural surroundings. Indulge in the ultimate privacy and outdoor living with a spacious wood back deck, ideal for entertaining or simply relaxing. The primary bedroom is a true retreat, complete with a luxurious Ensuite bathroom and a charming Juliet balcony. A versatile garden suite with two bathrooms and a loft bedroom provides endless possibilities. Whether it's a home office, guest accommodation, or a rental income opportunity, this space is adaptable to your lifestyle. Enjoy the peace and quiet of a tranquil street while being conveniently located near top-rated schools, picturesque parks, world-renowned wineries, craft breweries, and vibrant shopping districts. Don't miss this opportunity to own a remarkable new home in the heart of Niagara-on-the-Lake. The back portion on the property will front on a new residential development. Possible opportunity to sever the back portion of the lot. Buyer to do due diligence. (id:57134)
Bosley Real Estate Ltd.
4743 Epworth Circle
Niagara Falls, Ontario
Check out this lovely 3 bedroom 1.5 bath home in the heart of Niagara Falls at 4743 Epworth Circle. This gorgeous home has been tastefully renovated throughout without taking away from its original charm and character. Some features include a functional kitchen island, spacious formal dining-room, beautiful wood trim and baseboards, and has some original wood flooring that adds to the charm. Step outside to the lovely gardens and a large covered front porch where you can sip your morning coffee and watch the world go by. The park-like fully fenced backyard is perfect for hosting summer BBQ's or just enjoying a peaceful evening in your own oasis. Incredibly convenient with its walking distance to all amenities nearby including the Falls. Book your showing today!! (id:57134)
Revel Realty Inc.
557 Edgewater Place
Dunnville, Ontario
Your tranquil waterfront oasis awaits. Nestled on a peaceful dead-end road, this beautiful waterfront property offers the ultimate escape for year-round enjoyment. Wake up to breathtaking sunrises and unwind on the pristine sand and pebble beach ideal for swimming, kayaking, paddle boarding and of course boating adventures. Step inside the inviting 2-bedroom residence, where you are welcomed with panoramic windows showcasing views of Lake Erie. Relax or entertain in the open concept kitchen, dining and living area with vaulted ceilings and wooden beams adding a touch of rustic charm. The expansive deck on the front of the home overlooks the waterfront and extends the living space to the outdoors. A full, unfinished basement (added in 1992) provides a great opportunity to extend the living space even further and customize the layout to your needs. There is ample storage for all your seasonal gear and water toys. Some other notables includes recently replaced roof shingles (2020) and the security of a reliable backup generator installed in 2019, Wilkinson break wall 2022. With plenty of driveway parking for your vehicles, boat trailer, and guests' cars, this property caters to many needs. Don't miss this opportunity to own this four-season lakeside retreat. (id:57134)
Bosley Real Estate Ltd.
Lot 4 Canadiana Court
Fort Erie, Ontario
Crafted by the esteemed Tower Ridge Homes, welcome to this exquisite new build in the desirable community of Black Creek within the city of Fort Erie. This custom home combines luxury, comfort, and modern living with meticulous attention to detail. Key Features: Elegant Flooring: Enjoy the timeless beauty of hardwood and tile flooring throughout the main and second levels, Quartz countertops grace every surface, including the kitchen, bathrooms, and laundry room, rough-ins for an alarm system and central vacuum, custom-designed walk-in closet, Spa-Like Bathrooms: Indulge in the luxurious tile showers in both the ensuite and main floor baths. Outdoor Living: The oversized deck offers both covered and uncovered areas, perfect for entertaining or relaxing while enjoying the beautiful surroundings. Striking Exterior: The stone and stucco exterior is complemented by sleek black interior windows, offering a contemporary aesthetic. Modern Finishes: Glass railings on the stairs and a gas fireplace in the living area add to the home's modern charm. Convenient Features: A paved driveway ensures ample parking and ease of access. Optional Upgrades: Heated Garage: Keep your vehicles warm and protected with an optional heated garage. In-Ceiling Speakers: Enhance your home with an integrated sound system for an immersive audio experience. Security Enhancements: Upgrade to include cameras and a DVR for added peace of mind. Garage Flooring: Opt for polyaspartic floor coating in the garage for a sleek, durable finish. Outdoor Enhancements: Include a sprinkler system and landscape lighting to maintain a lush, well-lit yard. In-Floor Heating: Experience ultimate comfort with optional in-floor heating. This exceptional home offers a unique blend of luxury, style, and functionality. Don’t miss the opportunity to make it yours. Contact us today to schedule a viewing and experience the craftsmanship and quality that Tower Ridge Homes brings to every build. (id:57134)
RE/MAX Niagara Realty Ltd
1501 Line 8 Road Unit# 205
Niagara-On-The-Lake, Ontario
Don't miss out on Vine Ridge resort, a fun filled seasonal resort in the heart of Niagara's wine region! This will be your new home away from home or use to rent out as an income generator. This 3 bedroom, 1 Bath cottage style mobile home features an open concept kitchen and living room which is perfect for entertaining, a desk area for those who work from home, separate entrances to deck space. The spacious deck provides plenty of space for outdoor fun with multiple seating areas and gazebo. Comes fully furnished, move in ready! Newer firepit (2023), BBQ (2023) and keyless entry (2023). The Vine Ridge Resort fees include unlimited access for you and guests, resort maintenance, 1 acre splash pad, in-ground pool, multi sports area and bike rentals . Fees approximately $8220 plus hst also include hydro, water, sewage, garbage removal and grounds maintenance. A short drive to Niagara Falls, Niagara-on-the-Lake, golfing and wine tours. This is a seasonal resort from May to October 31. Check out this hidden gem today! (id:57134)
Royal LePage NRC Realty
Lot 16 Canadiana Court
Fort Erie, Ontario
Welcome to your future dream home in the heart of Black Creek, ON, brought to you by the esteemed Tower Ridge Homes. This To Be Built gorgeous bungalow sits on a spacious 54.99 x 119.95 lot and promises to deliver the perfect blend of luxury, comfort, and modern living. Property Features: Bungalow Design: This elegant bungalow boasts an intelligently designed layout that maximizes space and functionality. With an open-concept floor plan, the home is perfect for both relaxing and entertaining. Fully Finished Top to Bottom: Every inch of this home is meticulously crafted and finished to the highest standards. From the inviting living spaces to the spacious bedrooms and chic bathrooms, no detail has been overlooked. Two-Car Garage: Enjoy the convenience and security of a fully finished two-car garage, providing ample space for your vehicles and additional storage. Prime Location: Nestled in the charming community of Black Creek within the City of Fort Erie, you'll be part of a vibrant community with easy access to local amenities, schools, parks, and more. Experience the perfect balance of serene suburban living with the convenience of urban accessibility. Customizable Options: Tower Ridge Homes offers a range of customizable options to make this home truly your own. From flooring and cabinetry to fixtures and finishes, you have the opportunity to personalize your space to suit your unique style and preferences. Don't miss the chance to own this stunning bungalow in Black Creek. Contact us today to learn more about this exceptional new build and how you can make it your own. Your dream home awaits with Tower Ridge Homes. (id:57134)
RE/MAX Niagara Realty Ltd
1354 York Road
St. Davids, Ontario
Welcome to 1354 York Road, nestled in the heart of St. Davids and adjacent to the renowned Ravine Vineyard. This home epitomizes the essence of wine country living right at your fingertips. Boasting a prime location with easy access to highways and the US border, it's an ideal choice for commuters. Set on just under half an acre of land, this property exudes a tranquil ambiance enveloped by mature trees that embrace the surroundings. As one of the original Lowrey homes in St. David's, this residence is a showcase of exceptional craftsmanship. Spanning over 3000 square feet, the living space seamlessly blends intricate historical details with modern conveniences. The gourmet chef's kitchen by Del Priore is a standout feature, perfect for entertaining or enjoying quality time with loved ones. On the main level, an original brick fireplace serves as a focal point, radiating warmth and charm. Make your way up the solid chestnut staircase to discover four bedrooms and two spa-like bathrooms that offer a sanctuary for relaxation. The fully finished attic space provides endless possibilities, whether as a remarkable primary suite, a versatile family room, or a home office.... this is the perfect space to make your own. Completing this exceptional property is a 500 square-foot heated attached garage/workshop, ideal for hobbies and storage and ouside a multi-level deck with various seating area along with a hot tub for moments of indulgence. With a gentle creek meandering through the grounds, enhancing the natural beauty of the setting you will find everything you have been looking for here in Niagara... come and take a tour today, and see why this property is so much more than what meets the eye! (id:57134)
Sotheby's International Realty
410 Deere Street
Welland, Ontario
Fantastic opportunity awaits. This 2 bedroom bungalow is the perfect starter home to get you in the market. Located near shopping, schools and amenities, this cute bungalow is affordable and available immediately. Book your private tour today and get one step closer to home ownership. (id:57134)
Royal LePage NRC Realty
6411 January Drive
Niagara Falls, Ontario
Embrace sophisticated living in the prestigious Calaguiro Estates with this fully finished and extensively updated gem. Situated on a large lot, this elegant home immediately captivates with its in-ground sprinklers,landscape lighting, and an impressive triple car garage equipped with an EV outlet. As you enter, the main floor greets you with an open-concept living area, new hardwood flooring, and modern chic tile. The updated kitchen, with granite counters and backsplash, provides access to the rear patio, while a convenient mudroom offers access to the front, garage, and backyard. Hosting is easy in the separate dining room with a fireplace,and the office and living room, both featuring fireplaces, provide spaces to work and relax. A stylish 2-piecepowder room completes this level. Ascend to the second floor to discover three bedrooms, including a serene master suite with a 3 piece ensuite, shared 4-piece bathroom and laundry with built-in cabinets add functionality to the luxurious space. The full finished basement extends the living space with a 4th bedroom,walk-in closet, large recreational room and two storage rooms. Outdoors, the private backyard oasis features a professionally landscaped garden and a covered deck with composite decking to enjoy the splendid escarpment and golf course views. Upgrades include consistent flooring, painting, cabinetry, trim and moldings, closet shelving, a new back sliding door, mantle shelving in the family room and office, and updated pot lights, ensuring a cohesive and modern feel throughout. Maintenance is effortless with the automatic robot lawn mower, programmed to precisely cut the grass daily, maintaining perfect presentation in silence. Calaguiro Estates provides luxury living amidst natural beauty, with easy access to transportation and scenic views. Experience an elevated lifestyle in this pristine neighborhood, where tranquility and convenience converge, offering your dream home in Niagara Falls. (id:57134)
Keller Williams Complete Realty












