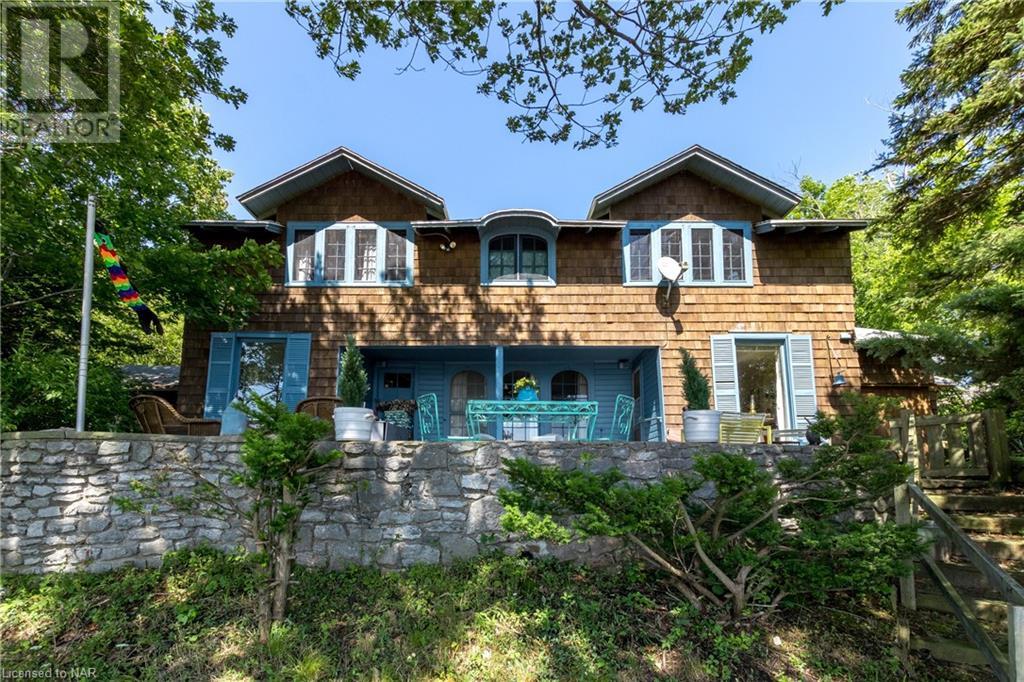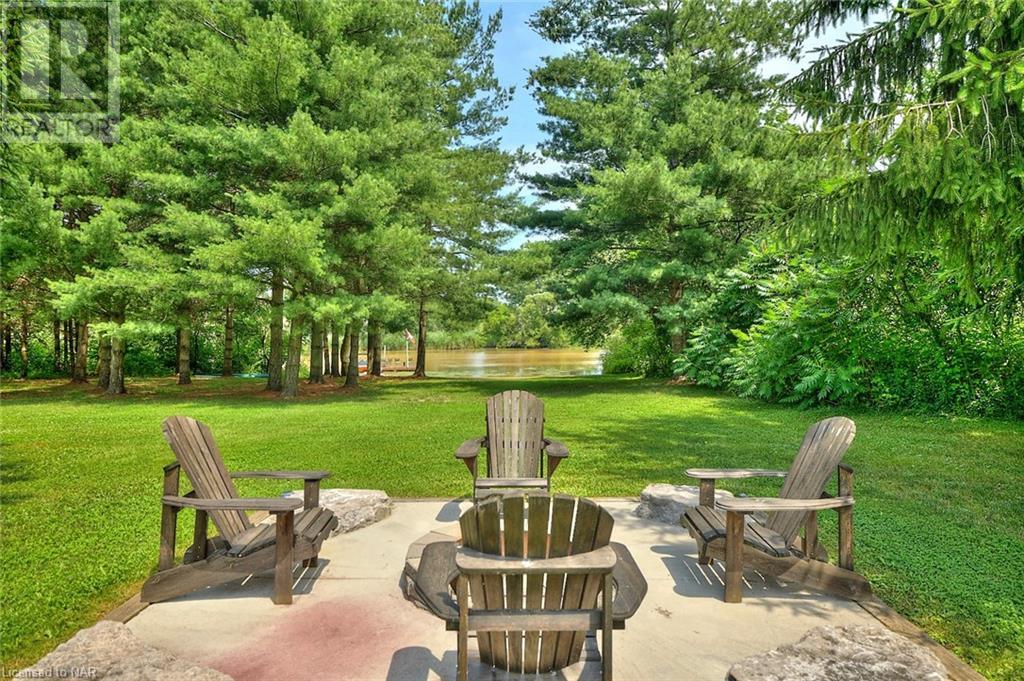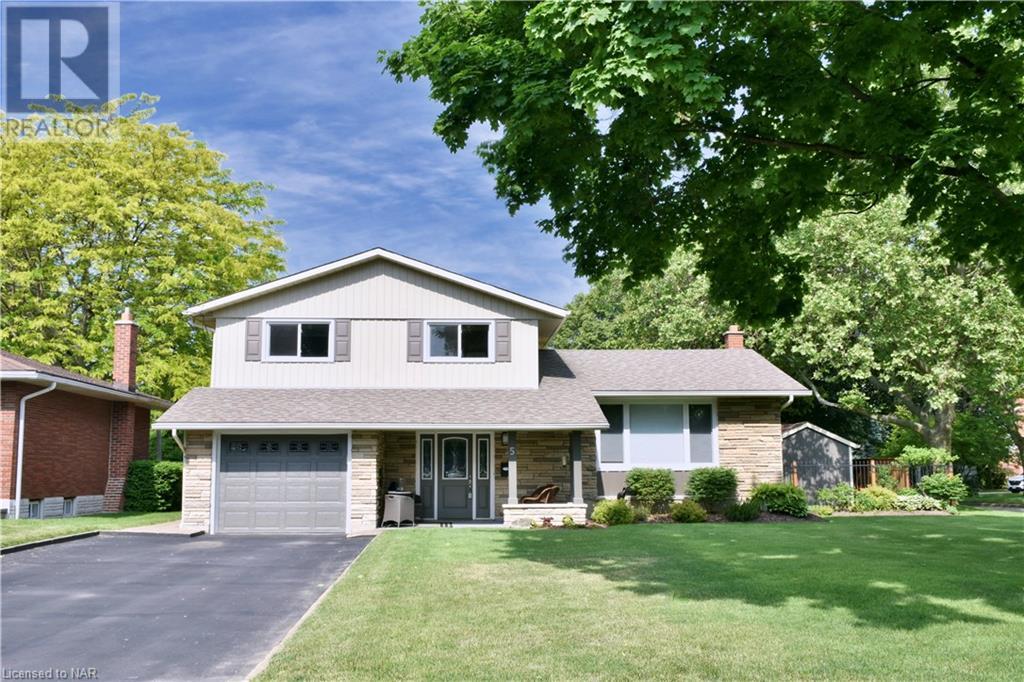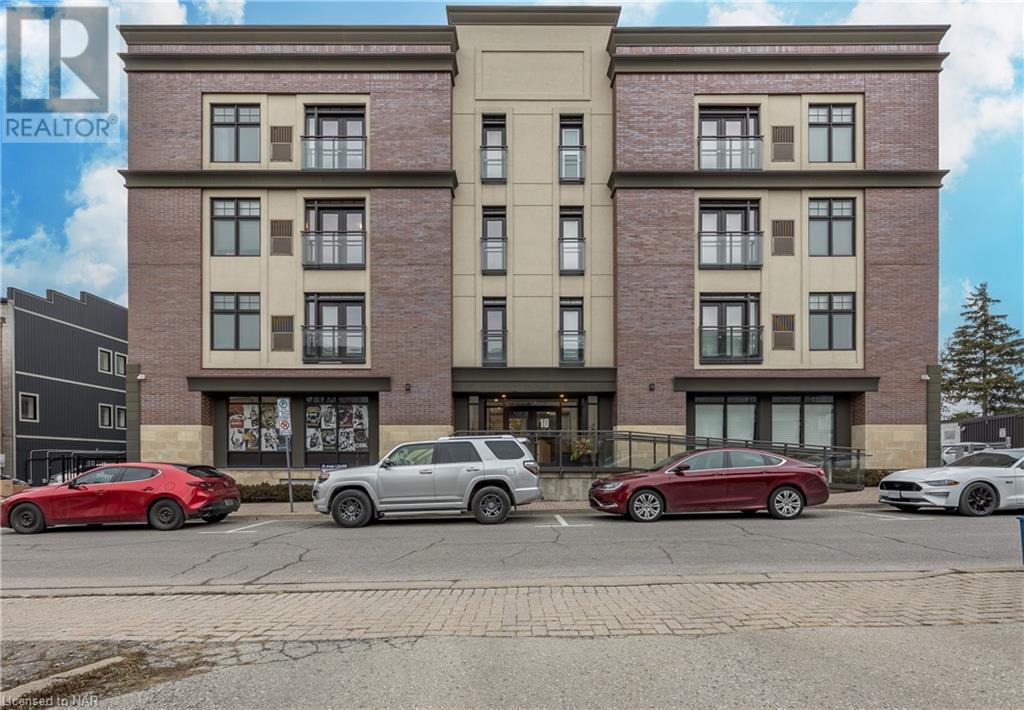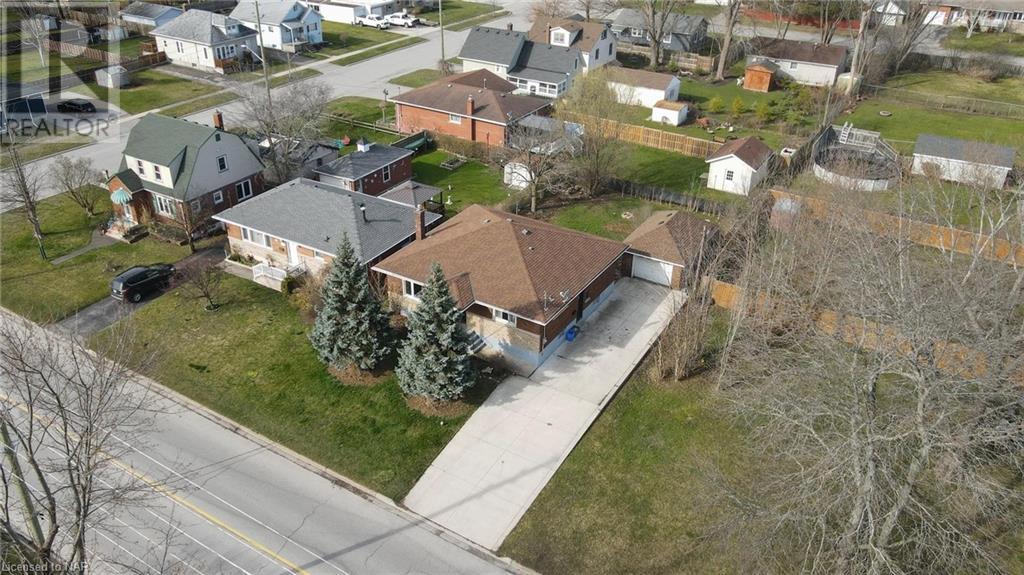5 Abbott Place
Fonthill, Ontario
If you are looking for a high-quality built property in a prime location - look no further! This 4-bedroom, 3.5-bathroom single-family home is top notch. Only 8 years young, proudly owned, and lovingly maintained over the years featuring: professionally landscaped front and backyards, wide front entrance hallway, maple kitchen cabinetry, maple hardwood flooring in living room, marble countertops, 9ft ceilings on the main floor, second floor loft area, 6ft wide sliding patio doors, coffered ceiling in the living room, fully-finished basement with lots of storage space. Low maintenance kidney-shaped heated salt water inground swimming pool with underwater light feature, three waterspouts, automatic cleaner, clear blue copper ionizing chlorination system, beautiful concrete patio surrounding it and a pool house! Open-concept kitchen connecting to the living room and dining room. Modern fireplace in the living room with large patio door leading you to the backyard. Second floor offers a loft area with high ceilings, a second fireplace, 3 large bedrooms and 2 full bathrooms. Master bedroom includes walk-in closet and ensuite bathroom. Fully finished basement offers one extra bedroom with closet which is currently being using as a gym, a tastefully renovated 3pc bath and large recreation room. The finished furnace room is roughed-in for another laundry. Air exchanger system. Wiring for electrical car charger and tons of storage space for tools etc in the garage. This property is in a coveted and prestigious neighborhood - a quiet and safe suburb but close enough to downtown. You can walk to town to enjoy the concerts in the park and your favorites restaurants. Don't miss out on this great opportunity - book your private showing right now! (id:57134)
Royal LePage NRC Realty
2775 Colony Road
Ridgeway, Ontario
Thunder Bay Colony! Long regarded as one of the best kept secrets along the shores of Lake Erie. This enclave of estate homes is nestled in the woods along a private laneway. Designed and built by renowned Buffalo architect, Duane Lyman, this home exhibits wonderful architectural detail while showcasing the dramatic views of the lake. It is truly a family home with a main level master suite, nursery and an additional three spacious bedrooms on the second floor. The basement level has a walk out and separate entrance to be easily converted to an in-law apartment. But, undoubtedly, the focal point of the property in the massive stone patio overlooking the lake with unsurpassed views of the lake, lighthouse and stunning sunsets. As part of the Thunder Bay Colony association, this property includes use of the tennis courts. Also included is a 1/12 undivided ownership of the caretakers cottage and wooded acreage to the north. Be sure to check out the nearby town of Ridgeway with it's charming shops and restaurants. Top notch golf courses are a short distance away as well as the border to the US. (id:57134)
D.w. Howard Realty Ltd. Brokerage
9695 Grassy Brook Road
Niagara Falls, Ontario
Looking for that Northern Muskoka feel in Niagara? How about 4.49 Acres with 430' of Frontage on the Welland River? Or the option to jump in the pool and finish the night off with a soak in the hot tub all with views of the River? Than look no further because here's your chance to own this piece of paradise that has it all! On top of all that you'll find a 13yrs young 2 story home totalling 3300 sq.ft with superior modern rustic finishes throughout! 9' ceilings on both levels, main floor bedroom and bathroom, open concept feeling throughout both levels, entire main floor has heated floors under ceramic wood plank tile, custom kitchen by Silver Creek Cabinetry, custom bathrooms, second floor has engineered hardwood with plush carpet in all bedrooms, second floor laundry! There's nothing that hasn't been updated since it was built in 2011. 1040sq.ft (26x40) heated shop with Mancave/Office area! Updates include Timber A-frame patio structure with steel roof (2022) Stone and stucco (2022) Dock (2022) 4500 gallon Cistern & 6 person Hot Tub (2020) On-ground pool, concrete patio's with armour Stone (2016) Wrap around porch (2016) Steel Roof original (2011) Septic tank original (2011) this property is total turn key with nothing left to do but enjoy with all major expenses covered for years to come! House is built on concrete pad on gravel (no basement or crawl space) built as Eco friendly with all E-rated windows, plaster walls 16 thick throughout both levels with engineered straw forms with R35 insulation rating behind plaster to maximize efficiency! Radiant heating/A/C forced air exchanger, electric HWT owned, drilled well for free back up water, and wood fed boiler for supplementary heating, natural gas at the road if desired! Truly remarkable property that don't become available too often! (id:57134)
Revel Realty Inc.
4118 Chippawa Parkway
Niagara Falls, Ontario
Beautifully kept 3 bedroom, 2 bath, 2 sty semi on quiet street in the Village of Chippawa. Large living room carpeting over hardwood. Kitchen cabinetry and counter top replaced 2017, pantry cabinet and 8 ft butcher block topped storage unit included. 2pc powder room (main floor) off side entry. 3 large bedrooms up, all hardwood floors, nicely redone 4pc bath. Basement complete with a large recreation room and utility room with laundry area. Outside is a gardeners delight! Front yard with raised deck 16'6 X 11'2. 2 sheds in the backyard plus lean-to. Continue into the backyard and enjoy perennial gardens, stone patio surrounded by trees (very private). Exterior doors, windows, soffits/facia/eaves 2017. Around the corner from the public boat launch and the scenic Niagara River Parkway. Minutes to the Falls. Short drive to shopping, new hospital and borders. Do not miss your chance. (id:57134)
Royal LePage NRC Realty
5 Upper Canada Drive
St. Catharines, Ontario
Peaceful North End Side Split. A double driveway leads to the single garage and front porch. Inside the large foyer has a double closet and lots of space to greet guests. The morning sun fills the comfortable living room with warmth and light, the formal dining room connects the living space to the kitchen where the stylish Tuscan inspired cabinets are toped with granite. The back hall connects the family room, 2-piece bath, garage entry and backyard. Upstairs three bedrooms and a 4-piece bath with soaker tub. Downstairs a fourth bedroom, laundry/utility room and storage. The fenced back yard has a patio and shed. With close access to the Waterfront Trail afternoon strolls will always be satisfying and relaxing. Come home to 5 Upper Canada Drive St. Catharines. (id:57134)
Royal LePage NRC Realty
7737 Mount Carmel Boulevard
Niagara Falls, Ontario
Welcome to the desirable Mt. Carmel neighbourhood, where your dream home awaits! This oversized brick backsplit is a masterpiece of comfort and style, offering an abundance of space that caters to every lifestyle need. Step inside and be greeted by a spacious and inviting interior. The massive eat-in kitchen is the heart of the home, boasting ample counter space and room for a large dining table – perfect for family gatherings and entertaining guests. The adjoining dining and living room area is equally impressive, offering a large, open space that is both cozy and elegant, ideal for relaxation and formal dinners alike. One of the standout features of this home is the three-season sunroom. Flooded with natural light, this versatile space is perfect for enjoying your morning coffee, reading a book, or simply taking in the beauty of the outdoors from the comfort of your home. The master bedroom is a true retreat, complete with ensuite privileges that provide a private and convenient bathroom experience. Additional bedrooms are spacious and bright, offering ample room for family members or guests. The lower level of this home is a true gem, featuring a second full kitchen and a walk-out to the backyard. The additional living area on this level provides even more space for relaxation and entertainment. With its oversized layout, dual kitchens, sunroom, and versatile living spaces, this home in the Mt. Carmel neighbourhood offers everything you need for comfortable and luxurious living. Don't miss the chance to make this stunning property your new home! (id:57134)
RE/MAX Niagara Realty Ltd
1407 Kottmeier Road
Thorold, Ontario
Discover the perfect blend of country living and functional workspace in this unique property. Nestled in a serene setting, this home features a unique multilevel layout offering An open concept with a very generously sized kitchen, dining room and living room. The master bedroom and bath is on the main floor and the 2 other above grade bedrooms are on the second. The lower level features an additional bedroom and another full bath, accommodating older children or a multi-generational living situation. This home has many extras like knotty pine and hardwood flooring in the principal rooms and a charming stone fireplace in the living room Just off the kitchen you will find a patio door that leads to a 12 x 12 gazebo area with an additional 25 foot deck attached. This backyard is a true oasis and is perfect for a personal retreat or hosting any type of gathering! An attached workshop provides convenient space for hobbies or projects, while outside, a massive shop with heat and hydro offers expansive possibilities for work-from-home ventures. Too many updates to list, literally nothing to do but move in. A 2000-gallon cistern directly connected to the eaves troughs, ensuring ample water supply, complemented by a recently pumped and well-maintained septic system. With over 10 parking spots available, this property is an ideal haven for those looking to combine residential comfort with ample space for business endeavors. Don't miss out on this opportunity to make your home and workspace one unified retreat! (id:57134)
RE/MAX Niagara Realty Ltd
10 Albert Street E
Thorold, Ontario
Welcome to 10 Albert Street E, a fantastic investment in the heart of the revitalized downtown Thorold. This impressive four-storey mixed-use building, constructed in 2018, stands as a beacon of modernity while embracing the charm of the historic surroundings. Boasting six main floor commercial units, with all but one currently tenanted, this property offers a prime opportunity for entrepreneurs seeking a strategic location in the busy downtown core. Comprising 18 fully tenanted luxury apartments, each featuring 2 bedrooms, 2 bathrooms, in-suite laundry & some with balconies, this building caters to growing demand for high-end residential spaces. Meticulously built with approximately 31, 065 square feet, the structure includes an elevator for convenience, handicap accessible bathrooms and underground parking with eighteen spots for ease of access. The massive rooftop patio provides breathtaking views of the city and beyond, creating an ideal space for residents to relax or entertain. Additional features include a lounge area, barbeques, gardens and a fenced in dog run. Zoned C1, this property offers a perfect blend of residential and commercial spaces allowing for diverse uses and maximizing investment potential. Don’t miss out on this opportunity to own a downtown Thorold gem! (id:57134)
Boldt Realty Inc.
219 Central Avenue
Fort Erie, Ontario
Centrally located brick three bedroom bungalow with detached garage. Hardwood floors throughout the main floor of the home. Large kitchen. Full basement with rough-in bathroom. You will love the easy access to the QEW or Peace Bridge to USA. Located near all in-town amenities & quick walk to the Niagara River. (id:57134)
RE/MAX Niagara Realty Ltd
563 Mornington Avenue Unit# 210
London, Ontario
Welcome to this fully renovated 2 bedroom 1 full bath apartment on the 2nd floor of this magnificent building. This apartment has a private balcony, a new Kitchen with all new S/S appliances. Spacious bedrooms with spacious closets on each. One parking space. Currently rented for $2100/month to a pleasant tenant until end of November. Condo fee includes heat, hydro, water & one parking spot and maintenance. Meticulously maintained apartment and entire property grounds. Close to schools, colleges, shopping malls, groceries stores and major bus routes, and its minutes to Hwys. Don't miss out on this opportunity to live stress-free. (id:57134)
Revel Realty Inc.
263 Concession 6 Road Road
Niagara-On-The-Lake, Ontario
Nestled amidst 20 acres of pristine forested land, this 7000 + sqft detached stone house epitomizes luxury and tranquility. Crafted with meticulous attention to detail, the residence offers a serene escape from the hustle and bustle of city life. The residence features expansive living areas seamlessly integrated with the natural surroundings, providing a harmonious blend of indoor and outdoor living. A highlight of the home includes balconies off both the kitchen and master bedroom, offering breathtaking views of the lush forested landscape. Inside, the gourmet kitchen is equipped with high-end appliances and custom cabinetry, perfect for culinary enthusiasts and entertainers alike. The master bedroom serves as a private retreat, complete with its own balcony, ideal for enjoying morning coffee or evening sunsets. Outside, the resort-style pool with a cascading waterfall creates a picturesque oasis amidst the landscaped gardens and pathways. The stone facade of the house enhances its timeless appeal and durability, ensuring both aesthetic beauty and structural integrity. Located on a private lot, yet conveniently accessible to the QEW, Outlet Mall, Wineries, breweries, restaurants and all amenities. This property offers the ultimate combination of privacy and convenience. Ideal for those who appreciate craftsmanship, luxury, and the natural beauty of expansive landscapes, this stone estate promises a lifestyle of serenity and sophistication. There is an additional 5 acres of land that fronts on York Road that is currently clear cut and leveled. Please call listing agent regarding land uses. (id:57134)
Sotheby's International Realty
11 Woodbourne Court
Niagara-On-The-Lake, Ontario
A modern elegant personality compliments architectural lines and spacious floor plans to characterize this award winning, David Small design luxury home with 6800sq.ft of total living space, in the quaint Niagara-onthe-Lake village of St. David's. Offering state of the art technological and quality finishes such as limestone slab flooring in the front entrance, granite slab flooring in the ensuite, fully automated smart home and alarm system, sonos speakers, quartz countertops throughout, and high end appliances, every living space in this magazine worthy palette is stylized with elite craftsmanship set against enormous, light emitting windows. Other luxury features include home gym, basement wet bar with quartz countertops; stone, stucco and luxury clad siding and soffits, steam shower; fully finished resort like backyard with modern interlocking and 50X14ft pool with automatic pool cover, and professional landscaping at every corner to complete a backyard surrounded by the privacy of trees. If you are seeking ultimate and timeless luxury, make your appointment to see this modern marvel today! (id:57134)
Revel Realty Inc.


