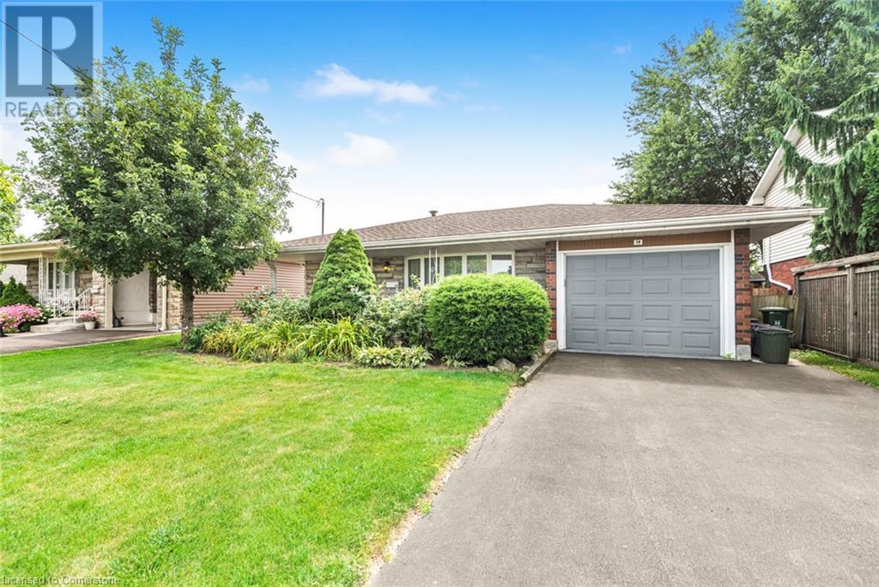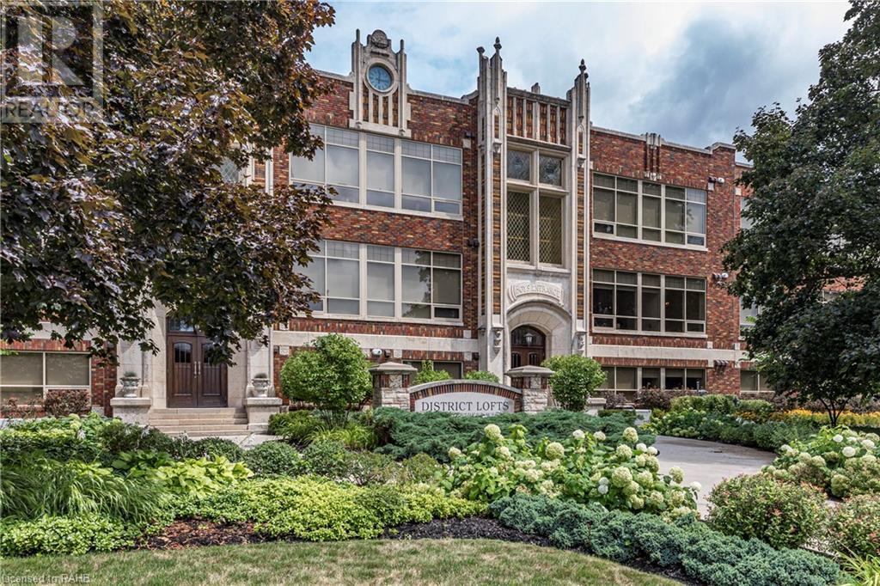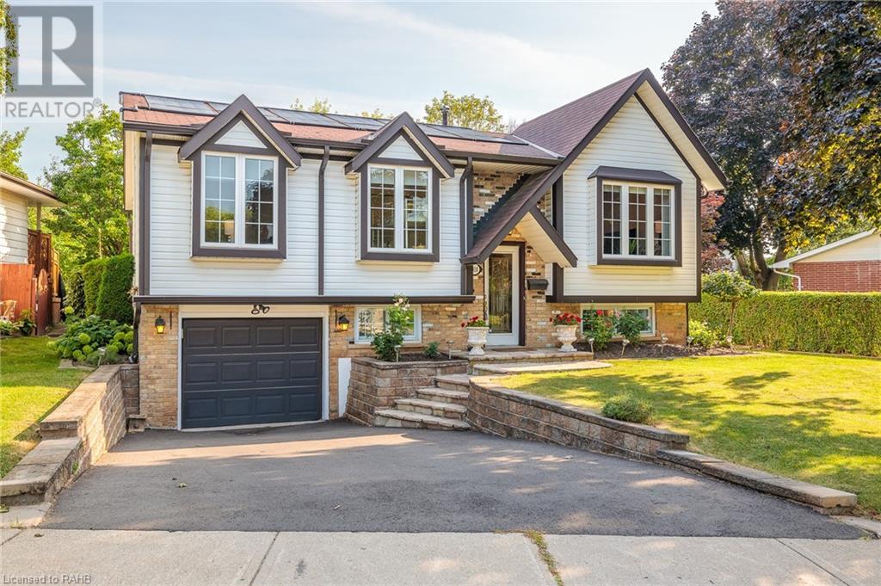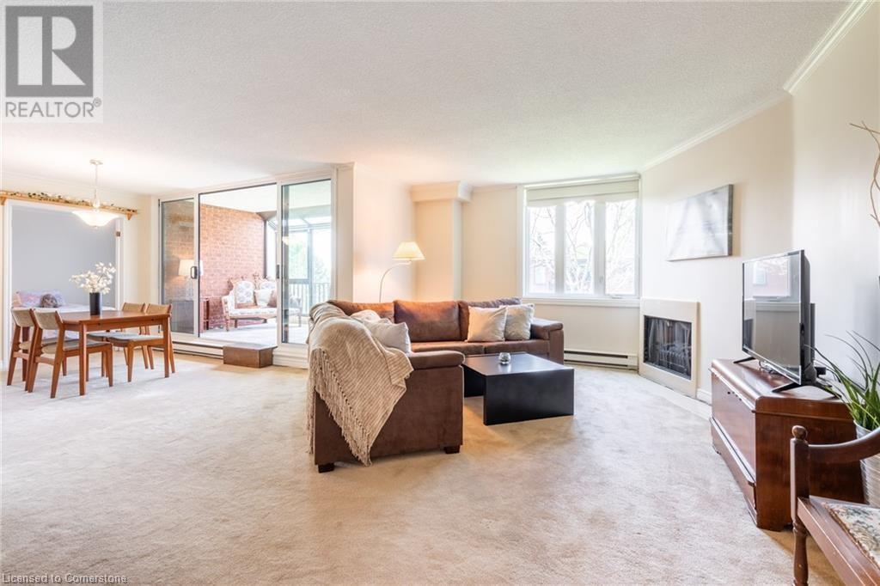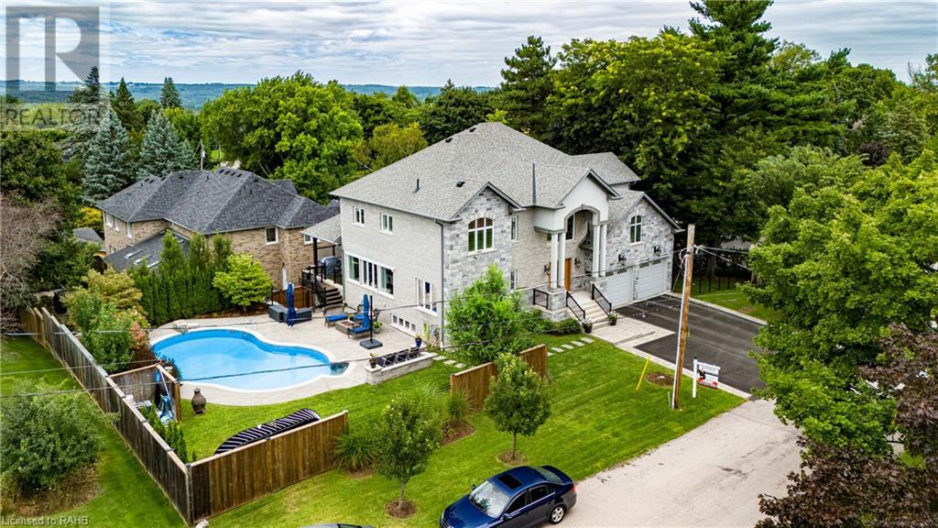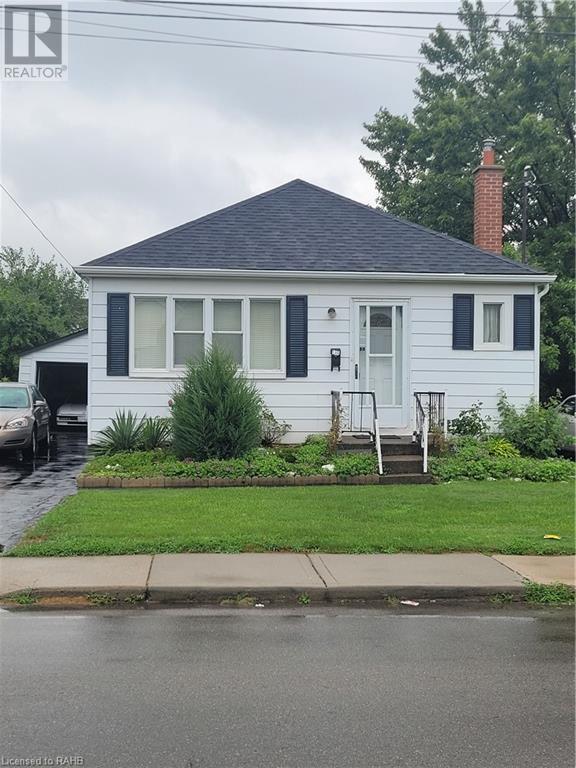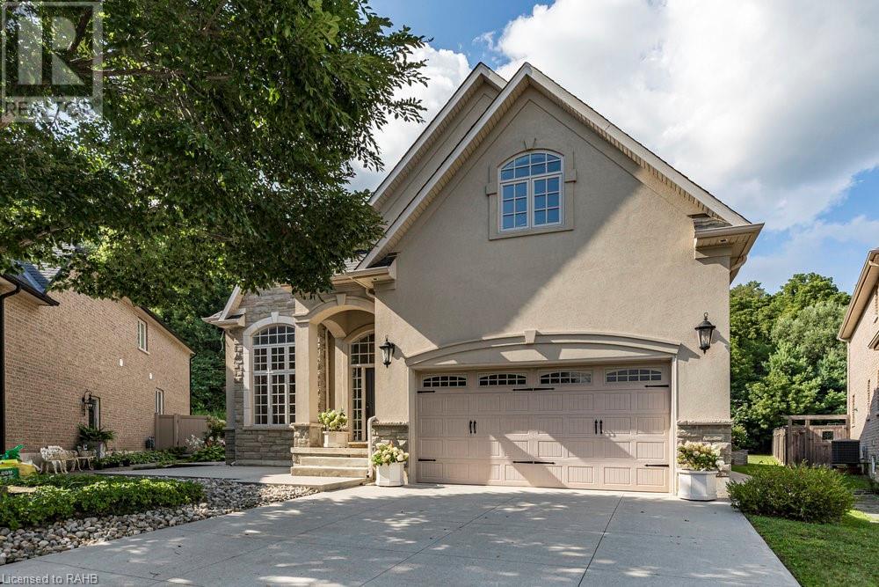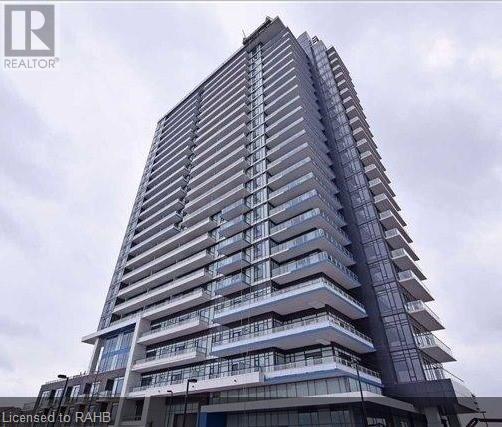14 Calvert Avenue
Hamilton, Ontario
Quality never goes out of style! This all brick 4 level backsplit has been lovingly maintained over the years. It features pristine hardwood floors on the main levels and under the carpet in the bedrooms. The lower level is only 4 feet below grade and sundrenched with oversized windows and a side entrance. This home features vinyl windows, 25 year shingles, insulated garage door and level asphalt paved driveway. Room measurements are considered to be approximate buyer to do own due diligence. (id:57134)
Royal LePage State Realty
2940 3 Highway
Port Colborne, Ontario
TWO UNITS ON ONE LARGE PROPERTY! 2940 Hwy 3 in Port Colborne, is a beautifully renovated side-by-side semi-detached home offering modern living with a touch of nature. Both units have been updated from top to bottom, featuring brand new fridges, stove, quartz counters, pot lights and contemporary finishes. Set on a spacious 1.68-acre lot, the property backs onto a lush forest and scenic trail, perfect for outdoor adventures. Just minutes from the beach, this property offers the best of both tranquillity and waterfront enjoyment. There truly is no property like this in the area! (id:57134)
Revel Realty Inc.
35 Landscapes Trail
Hamilton, Ontario
Great Opportunity To Own A Spacious End Unit Condo In The Beautiful Upscale Landscape Trail Complex In Ancaster. This Beautiful Unit Is Located At The Rear of The Complex And Backs Onto A Wooded Private Setting. Features Include Vaulted Ceilings, Hardwood Floors, Double Garage And Walkout To Secluded Deck Area. Main Floor Prim Bedroom. Large Principal Rooms And Loads of Storage. If You Have Been Searching For A Large Condo With A Quiet And Tranquil Setting Then You'll Want To Book An Appointment To View This Offering. (id:57134)
Sutton Group - Summit Realty
397 King Street W Unit# 207
Dundas, Ontario
Situated on the West end of Dundas and nestled at the base of the Peak awaits the lifestyle, serenity, & sophistication you've been craving. Seamlessly blending the historical elements of the building with a contemporary & upscale aesthetic, the District Lofts offer a blend of character, charm, & modern convenience. Located in the original part of the building, Unit 207 boasts soaring 12’ ceilings complete with gorgeous crown moulding & upgraded lighting. The south exposure offers exquisite views onto the front gardens & Fisher’s Mill Park, allowing an abundance of natural light through the expansive windows. The open-concept kitchen/living area is at the heart of the unit. The modern fixtures & neutral decor create the perfect canvas to blend your own personal style. With ample cabinetry, granite countertops, stainless steel appliances, contemporary backsplash, & ornate pendant light fixtures, this kitchen is a stunner! The generously sized bedroom with stunning chandelier, a comfortable 4PC bath with soaker tub, & in-suite laundry complete this space. Radiant in-floor heating & two wall-mounted ac units add to the consideration and comfort put into this unit. Also on this level you’ll find the well appointed gym. The upper level offers the rooftop patio, accessible all year long. All this conveniently located just a short drive from West Hamilton & McMaster University. Embrace the ease of condo living in this spectacular one-of-a-kind property. Room sizes/sq ft approx. (id:57134)
Coldwell Banker Community Professionals
139 St. Michaels Street
Delhi, Ontario
Truly Stunning, Custom Built 4 bedroom, 3 bathroom Bungalow with high quality finishes throughout situated in sought after “Fairway Estates” subdivision. Incredible curb appeal with brick & complimenting stone exterior, concrete driveway, attached double garage, & covered back porch with glass railings, remote sun shade blinds, & welcoming front porch. The flowing, open concept interior offers over 2400 sq ft of exquisitely finished living space highlighted by gourmet eat in kitchen with rich cabinetry, granite countertops, subway tile backsplash, oversized island, & S/S appliances, gorgeous hardwood floors throughout formal dining area & living room with corner gas fireplace featuring custom designed hearth, crown moulding throughout MF rooms, 2 MF bedrooms including primary suite with walk in closet & chic 3 pc ensuite with tile floors & tile shower, 2 pc bathroom, & desired MF laundry. The finished basement includes spacious rec room with electric fireplace, 2 additional bedrooms, 4 pc bathroom, & storage/utility area. Highlights include modern decor, fixtures, & lighting, built in speaker system throughout MF, & more! Conveniently located minutes to amenities, shopping, parks, schools, & more. Easy access to 403 & 401. Call today to Experience & Enjoy Delhi Living at its Finest! (id:57134)
RE/MAX Escarpment Realty Inc.
1310 Ester Drive
Burlington, Ontario
1st time ever offered for sale, original owner. This fantastic family home is sure to please. Over 1737 Square feet of finished space, The home features a large modern kitchen, spacious living room, formal dining room, 3 good sized bedrooms, 1 1/2 baths and fully finished basement complete with recroom with cozy fireplace, finished Laundry room, and bonus a room that could be a extra bedroom, workshop, gym, home office or hobby room the choice is yours! The tranquil backyard has manicured gardens, offers plenty of space to bbq on the deck, catch some sun the patio, sit in the shade under the gazebo or splash around in the large in-ground pool, perfect for cooling off on those hot summer days and all this in the highly sought after Tyandaga neighbourhood. This family home is perfectly located close to highway access, Transit, Schools, Parks, Shopping and of course Tyandaga Golf course is a short walk away! This amazing property is sure to please, so book your private showing today before it's gone! (id:57134)
Coldwell Banker Momentum Realty
1185 Devonshire Avenue Unit# 2
Woodstock, Ontario
Welcome to 1185 Devonshire Avenue, Unit 2, a stunning new build designed for modern living. This thoughtfully planned home offers a spacious main level featuring a dining room, great room, powder room, and a well-appointed kitchen, complemented by an attached garage with space for one vehicle. The second level boasts three generous bedrooms, including a luxurious primary suite with a walk-in closet and ensuite bathroom, plus an additional 3-piece bathroom and convenient laundry. With an unfinished basement offering potential for customization, this home is perfect for growing families seeking comfort and style in a prime location. (id:57134)
Exp Realty
10635 First Line
Moffat, Ontario
Immerse yourself in serenity with this tranquil property, conveniently located just minutes from the 401, nestled between Milton and Guelph. This custom-built bungalow on 21+ acres, has 7000 square feet of elegantly finished living space. This stunning home has it all; soaring ceilings, huge windows, hardwood floors, 2 fireplaces, formal living, dining, family room, office, luxurious kitchen, Primary suite with its own solarium, & all bedrooms complete with ensuite bath. Lower level has a fully finished open concept walk out lower level that flows onto a huge covered patio and the manicured backyard paradise. The newly designed patios, stylish pergola, inground pool, and exquisite pool house/bar from S. Boutine Home Improvements make this backyard ideal for entertaining or enjoying a quiet day. The striking waterfall/pond adds a touch of sophistication, natural beauty and calm. A picturesque natural pond offers stunning sunrises and a winter skating rink. The expansive covered upper balcony is perfect for year-round barbecues with beautiful views of the property and forest. Reconnect with nature on a walking path that weaves through lush woodlands, ideal for everything from forest hiking, to cross-country skiing, perfect for both adventure and relaxation. Experience bird watching or catch glimpses of deer in the early morning mist. This haven combines nature’s tranquility with modern comforts, offering a peaceful escape, within minutes from all the conveniences. (id:57134)
Right At Home Realty
30 Times Square Boulevard Unit# 4
Stoney Creek, Ontario
Modern town home built in Central Park community. Minutes to the Redhill Expressway/LINC, restaurants, shopping and amenities - this will be one of the hottest places to live in Stoney Creek. Owner is RREA. DEPOSIT INSTRUCTIONS ATTACHED. (id:57134)
Apex Results Realty Inc.
3011 Sandlewood Court
Burlington, Ontario
Welcome to your dream home, nestled on a serene and quiet court, yet conveniently close to all the amenities you could need! This charming 3-bedroom, 1.5-bathroom home offers a perfect blend of comfort and functionality in a highly desirable location. This Energy-efficient home is equipped with solar panels, ensuring that your utility bills remain low while you are reducing your carbon footprint, saving you money. As you step inside, you'll immediately appreciate the spacious family room and elegant dining area, which seamlessly connect to the fully fenced, private backyard. This outdoor retreat is a true sanctuary, beautifully landscaped with mature trees, a spacious wood deck, and generous open space—ideal for both relaxation and entertaining. The main floor also features a convenient side entrance leading directly into the well-appointed kitchen. Upstairs, you'll find three generously sized bedrooms, each offering ample closet space and natural light. The finished lower level is finished with a cozy fireplace, providing a perfect spot for unwinding on cooler evenings. This level also includes plenty of storage and a functional laundry room. (id:57134)
RE/MAX Real Estate Centre Inc.
241 Cedar Drive
Turkey Point, Ontario
Welcome to 241 Cedar Drive located in heart of Turkey Point - a popular Lake Erie destination hot spot where sun-worshippers from all over come to embrace the miles of sand beaches this “Jimmy Buffet” style community is renowned for. Incs an immaculate 2 storey year round, fully furnished, cottage positioned handsomely on 0.11 acre lot offering 64.55 feet of street frontage w/public sand beaches & funky eateries a short walk away. Introduces 1202 sf of nautical inspired living area highlighted w/impressive 378sf wrap around entertainment deck & large 140sf 2nd level lake facing observation balcony. Functional floor plan ftrs fully equipped eat-in kitchen, bright living room enjoying patio door deck WO, modern 2pc bath + 2 roomy bedrooms. Rustic pine tongue & groove vaulted ceilings & feature walls highlight open concept upper level allowing for a potential of 2-4 beds incs convenient 4pc bath & sliding door balcony WO. Versatile insulated garden shed w/hydro is situated at rear of large manicured yard. Extras - outdoor shower-2020, new flooring-2023, mini-split heat/cool HVAC-2020, all furnishings, all appliances, pots/pans/cutlery, newer exterior insulation/vinyl siding, vinyl windows, p/g FP-2022, 100 amp hydro, aluminum facia/soffit/eaves, municipal water, septic holding tank & oversized drive. Experience incredible boating, fishing, paddle boarding, kayaking, zip-lining, hiking & tons more at “TP”! Ideal income producing rental venue or the perfect personal “Lake Escape”. (id:57134)
RE/MAX Escarpment Realty Inc.
1686 10th Concession Road
Langton, Ontario
Looking to escape the hectic city lifestyle - searching for an idyllic property where one can live off the land in harmony w/nature. Well - your search has ended here at 1686 Concession Road 10 located in the heart of beautiful Norfolk County Ontario’s Garden County central to Simcoe, Delhi & popular destination towns that dot Lake Erie’s Golden South Coast. This rectangular shaped 1 acre property incs functional 1277sf vinyl sided 1.5 stry home offering open conc. oak kitchen, dining area w/French doors leading to inviting living room ftrs gas free-standing fireplace & hardwood flooring, foyer/mud room, desired main level bedroom & 4pc bath incorporating laundry station. Roomy upper level primary bedroom ftrs hand hewn beamed ceilings & rough cut pine accent walls promoting a rustic ambience incs convenient 2pc bath plus tucked away storage space housing gas furnace. Situated comfortable distance from house is multi-purpose building incs hydro & concrete flooring currently housing milking goats offers several fenced livestock paddocks, chicken coop home to free range chickens, assortment of blueberry, elderberry & juneberry bushes, hazelnut, cherry & peach trees, fertile organic veggie garden & over 3000 strawberry plants. Enjoy peaceful evenings around private, back yard armour stone fire pit embracing tranquility & serenity seldom found - rarely experienced. Serviced w/ex. sand point well & septic. A unique property catering to self-sufficient “off the grid” Naturalist! (id:57134)
RE/MAX Escarpment Realty Inc.
5 West Harris Road
Brantford, Ontario
Luxury living in the quiet rural setting on the outskirts of Brantford. Nestled on nearly 3 acres of treed land backing onto Fairchild creek awaits a soon to be constructed 5000 sq ft of absolute luxury. This home will be completed with the finest of finishes, fixtures and appliances. The site plan approvals are complete and the expected date of delivery is September 2024. (id:57134)
Royal LePage Burloak Real Estate Services
150 Wilson Street W Unit# 305
Ancaster, Ontario
Enjoy one floor living, in Ancaster, in this spacious, oversized 1490 Sq Ft condominium with 3 bedroom, 2 full bathroom, corner unit condominium with separate living room, dining room, eat in kitchen, in suite private laundry room, enclosed sunroom with sliding patio doors overlooking the central courtyard with the Best South West Exposure in the building! This home is larger than most condos & some townhomes, making it the perfect choice for families, couples and retired persons alike! Elevator and access ramps available from the 2 Underground Parking Spaces & from outside. Ideally located within a 5 minute walk to Ancaster Fortinos, Food Basics, Banks, shopping & more! A quick, 2 minute car ride to the entrance to Hwy 403. Frank Panabaker, Spring Valley, St. Joachim & St. Ann Elementary Schools, Ancaster & Bishop Tonnos High Schools all nearby. Numerous recreational facilities nearby along with plenty of outdoor hiking opportunities. Locker beside your parking space. Condo fee of $961 includes building insurance, Bell Fibe high speed internet and comprehensive television package including PVR and 2 receivers, water, parking, exterior maintenance. Clean, move in ready condition! No smoking building. Very well managed building! Fridge, stove, dishwasher, washer, dryer all included! Water heater rental approx. $20 per month. Status certificate available. (id:57134)
RE/MAX Escarpment Realty Inc.
121 #8 Highway Unit# 104
Stoney Creek, Ontario
Immaculate ground floor condo apartment with 10 ft ceilings & oversized concrete patio! This condo apartment offers one bedroom, one bath, kitchen breakfast bar. Unit comes with a low condo fee which includes: Water, exterior maintenance/common elements maintenance, building insurance & parking. Location is key & this unit is within walking distance to every amenity imaginable. The building itself Casa Di Torre presents a suite of amenities designed to elevate your lifestyle. Stay fit in the well-equipped gym, host gatherings in the stylish party room, or find a tranquil space to work, read, or engage in delightful conversations with friends in the lobby room. Don't miss the opportunity to make Casa Di Torre your home – where luxury, convenience, and community converge in perfect harmony. Welcome to a life of elevated living in the heart of Stoney Creek. (id:57134)
RE/MAX Escarpment Golfi Realty Inc.
368 Rock Chapel Road
Dundas, Ontario
Welcome to 368 Rockchapel Road, a rare gem nestled on nearly an acre of land, boasting proximity to the Royal Botanical Gardens Conservation Area, the Bruce Trail, and Borer's Falls. This expansive bungalow offers three bedrooms, two bathrooms, main floor laundry and has been fully renovated to provide modern comfort and style while the remaining character touches give mid century modern touches. Step into the bright and spacious interior, with sightline directly to the impressive quartz, kitchen, wide plank flooring under foot, light filled from skylights and a large sunroom at the rear is perfect for relaxing or entertaining. The finished basement, with a separate entrance through the garage presents an excellent opportunity for extended families or overnight guests. Outside, a two-car garage includes space for a potential income suite, studio or a dream workshop, adding versatility and value to this already impressive property. With a community centre, great schools, highway access and more nearby amenities, this home offers a rare blend of tranquility and convenience. Don’t miss out on this exceptional opportunity. (id:57134)
Coldwell Banker Community Professionals
23 Holyoake Drive
Stoney Creek, Ontario
Welcome to 23 Holyoake Drive. This immaculately maintained open concept 4 level back split is located in a beautiful family friendly neighbourhood close to parks, shopping, and very close to both public and Catholic elementary schools which are both just around the corner. This lovely family home is loaded with upgrades including hardwood floors, custom California shutters throughout, granite countertops in the kitchen, 4” baseboards in most rooms, upgraded trim and hardware. Trane air conditioner installed in 2018. The front and side door were installed in the summer of 2023. A new furnace, humidifier and air cleaner were installed in 2024. The water heater is owned. There is an inside entrance from the garage and a convenient side door from the kitchen to the outside leading into the private yard. This door also leads down to the spacious bright family room which adds much additional living space perfect for entertainment and large gatherings. There is also a 2pce. bath with a rough in for a shower on this level. Steps down from the family room is additional living space in the tastefully finished office/ den. The large laundry room and furnace room are also on this level. Outside features include an attached garage with an inside entrance, a double concrete drive, a private fully fenced yard with a concrete patio, and a charming gazebo enhancing your outside enjoyment. With easy access close to highways and amenities, this is wonderful family home. (id:57134)
Royal LePage Macro Realty
567 Kingswood Place
Burlington, Ontario
This charming and completely transformed bungalow perfectly balances classic appeal with modern amenities. Featuring 3+2 bedrooms and 2 full bathrooms, it offers ample space for families of all sizes. The open-concept main level enhances the flow of the home, complimented by two fully-equipped kitchens, making it ideal for multi-generational living or entertaining guests. Situated on a nicely landscaped mature 70’x90’ corner lot, the property features a picturesque white picket fence and a serene pergola with a private sitting area—perfect for outdoor relaxation and gatherings. The extra-large detached double-car garage provides generous vehicle storage and ample room for hobbies and projects. Additional highlights include two convenient laundry setups on both the main and lower levels and a separate entrance for the lower-level suite, offering privacy and flexibility. Don’t miss this exceptional opportunity to own a home that combines style, functionality, and a welcoming atmosphere. (id:57134)
Royal LePage State Realty
6146 Monterey Avenue
Niagara Falls, Ontario
This home has been beautifully updated to include a spacious open concept main floor, with brand new modern kitchen and beautifully appointed stainless steel appliances. With 1170 sq feet this home offers 3 bedrooms and 1.5 bathrooms. The basement offers a large recreational room, with gas fireplace, oversized windows and space for the whole family to hang out! The exterior features a one car garage, parking for 2 in the driveway and perfectly manicured gardens that lead you to your backyard. The shed has the added bonus of hydro making it the perfect spot for those small DIY projects and let’s not forget the interlocking stone patio with awning making this the perfect spot for those summer gatherings. Major updates include luxury vinyl plank flooring, new kitchen, freshly painted, new baseboards, trim, interior doors with hardware, new board and baton siding, new windows, newer furnace, newer hot water tank and a new roof! This home is turn key ready and awaiting its new family! (id:57134)
Coldwell Banker Community Professionals
71 Stonepine Crescent
Hamilton, Ontario
BEAUTIFUL & DESIRABLE HAMILTON MOUTAIN LOCATION, BEAUTIFUL CUSTOM STUCCO EXTERIOR, LARGE DOUBLE CAR GARAGE SPACIOUS 4 CAR DRIVE WAY. EXCITING CEMENT FRONT ENTERANCE WITH A BEAUTIFUL GLASS CENTER FRONT DOOR. THIS HOME IS APPROX. 2,378 SQ FT INCLUDING BASEMENT LEVEL.2 CAR GARAGE APPROX.18 FT x 20 FT IS ABOUT 360 SQ FT CAN BE CONVERT IN TO A NICE MAN CAVE OR FAMILY ROOM. BEAUTIFUL FRONT FOYER WITH STUNNING OAK STEPS STAIRCASE OPEN CONCEPT MAIN FLOOR WITH BEAUTIFULLY FINISHED CEILINGS. GORGEOUS WHITE CABINETS IN EAT-IN KITCHEN WITH ISLAND WITH GRANITE COUNTERS SPACEOUS MAIN FLOOR FAMILY (17.7 FT x 12. 9 FT ) WITH FIREPLACE. SEPARATE DINING ROOM BEAUTIFUL HARDWOOD THROUGH-OUT THE MAIN FLOOR. LARGE 3 +1 BEDROOMS & 3.5 BATHS LARGE PRIMARY BEDROOM WITH WALK-IN CLOSET & ENSUITE BATH WITH CUSTOM LARGE SHOWER WITH GLASS ENCLOSER. WOOD FLOORS ON BEDROOM LEVEL. HUGE ( 18 FT x 17 FT ) RECREATION ROOM WITH GAS FIREPLACE. 4TH BEDROOM AND 3 PCE BATHROOM IN BASEMENT COULD BE IN-LAW OR INCOME UNIT. LARGE CEMENT PATIO IN THE BACKYARD. CLOSE TO THE LINC ACCESS TO 403 TO TORONTO. TONS ON SHOPPING AND RESTAURANTS & SCHOOLS. (id:57134)
One Percent Realty Ltd.
175 Oakhill Place
Hamilton, Ontario
Luxury living in a quiet mature treed setting surrounded by nearby nature trails, all the amenities, restaurants, shops, excellent schools in walking distance. This Ancaster stunner has a backyard oasis that should not be missed. Immerse yourself in the pool with serene views of the professionally landscaped gardens throughout and surrounding trees. A separate covered patio offers a second lounge area outdoors. No expense was spared or detail overlooked with the extensive list of upgrades throughout. The grand entryway and foyer make a lasting impression as you ascend the grand staircase to the second level. Here, you'll find five well-appointed bedrooms, including a luxurious primary suite with a custom walk-in closet and a 5-piece ensuite bath. Fully finished high and bright walk out basement...possible multi generational living. With over 5,500 sq/ft of living space this 5+1 bedroom home has it all. Home Office w/ double closets and beautiful windows (option as a main floor bedroom), OoohLaLA oversized Quartz counter space and Island* 9ft ceilings throughout, oversized double car garage, luxury Light fixtures, backup generator, Mudroom w/ built-ins, R/O water, water softener, custom barn doors, privacy film on windows, safe and sound insulation throughout, Ecobee thermostat with remote sensors plus more. So much more to describe! This impeccable home epitomizes comfort and style, promising an unparalleled living experience in this beautiful sought after Ancaster locale. (id:57134)
Royal LePage State Realty
174 Grace Avenue
Hamilton, Ontario
Attention First time Home buyers, Investors and Downsizers Welcome to 174 Grace Avenue. This cute 2 storey home in the parkview west neighborhood is sure to impress. It features 2 bedrooms, 1 full bathroom, a great open concept main level floor plan, front drive parking and a fully fenced yard. Located in a safe family friendly neighborhood just minutes to the highway, shopping, transit and the lake. Come see for yourself, this turnkey home will not disappoint. (id:57134)
Keller Williams Complete Realty
16 Broad Street
Port Dover, Ontario
Location, Location, Location! This cliché rings true here at 16 Broad Street located in Port Dover’s desired Marina district - close proximity to links style golf course, parks, eclectic downtown shops/eateries & Dover’s famous beach-front. Incs sprawling bungalow positioned proudly on mature treed/landscaped, serviced corner lot offering 72.70ft of frontage on quiet dead-end street enjoying partial lake views from near all of the property’s elevation/vantage points. Open ended 114sf garage accesses main floor introducing 893sf of living space highlighted w/front foyer - leads to comfortable living room sporting n/gas fireplace - continues to functional kitchen, adjacent dining area, family room with an additional n/gas fireplace, 4pc bath, convenient main level laundry, 2 bedrooms completed with multi-purpose room - possible 3rd bedroom. Notable extras - versatile 12x8 garden shed incs 9.4x5.7 storage lean-to, concrete double driveway & vinyl windows. Lock box for easy viewing - immediate possession available. Now is your chance to experience the popular, desired Port Dover life-style that everyone raves about - and - at an affordable, realistic price! (id:57134)
RE/MAX Escarpment Realty Inc.
2940 3 Highway
Port Colborne, Ontario
TWO UNITS ON ONE LARGE PROPERTY! 2940 Hwy 3 in Port Colborne, is a beautifully renovated side-by-side semi-detached home offering modern living with a touch of nature. Both units have been updated from top to bottom, featuring brand new fridges, stove, quartz counters, pot lights and contemporary finishes. Set on a spacious 1.68-acre lot, the property backs onto a lush forest and scenic trail, perfect for outdoor adventures. Just minutes from the beach, this property offers the best of both tranquility and waterfront enjoyment. There truly is no property like this in the area! (id:57134)
Revel Realty Inc.
77 Inchlee Drive
Hamilton, Ontario
Discover the charm of Hamilton Mountain living in this meticulously renovated bungalow nestled in the sought-after Hill Park neighbourhood. Boasting modern upgrades and versatile living spaces, this home offers the perfect blend of comfort and potential for multigenerational living. As you step inside, you're greeted by an inviting open-concept layout, where natural light floods through large windows highlighting this newly renovated home. The spacious living area seamlessly flows into the gourmet kitchen, a chef's delight featuring sleek quartz countertops, stainless steel appliances, and ample cabinetry. Downstairs, the fully finished basement presents endless possibilities with its separate entrance, a well-appointed kitchenette, and a spacious living area. Ideal for an in-law suite or additional living space, this lower level is complete with a modern bathroom and additional bedroom, providing flexibility for guests or extended family. Located in the heart of Hill Park, this property enjoys proximity to scenic parks, reputable schools, and a variety of shops and restaurants along Upper James Street. Commuters will appreciate easy access to the Lincoln M. Alexander Parkway and public transit routes, ensuring effortless travel throughout the city. Don't miss out on the opportunity to own this turnkey home in one of Hamilton's desirable neighbourhoods. Schedule your private showing today and envision the possibilities of living in this stylish and versatile bungalow. (id:57134)
Keller Williams Complete Realty
39 Pinewoods Drive Unit# 59
Stoney Creek, Ontario
Welcome to 39 Pinewoods Drive, Unit 59, located in a sought-after Stoney creek community. This inviting townhouse offers 3 generously sized bedrooms and 1,050 square feet of well-designed living space. The main Floor is perfect for entertaining, featuring a bright living room that flows seamlessly into the dinette and kitchen. Upstairs, you'll find three comfortable bedrooms, ideal for a growing family or those looking for extra space. Located in a family-friendly neighborhood, this home is close to parks, schools, shopping, and public transit, providing the perfect blend of convenience and comfort. Whether you're a first-time buyer or looking to downsize, this townhouse is a must-see! Don't miss out on the opportunity to make this charming townhouse your new home! RSTA. (id:57134)
Homelife Professionals Realty Inc.
379 Scott Street Unit# 406
St. Catharines, Ontario
Discover Unit 406 at 379 Scott Street! This bright 2-bedroom, 1-bathroom condo offers 974 sq. ft. of living space, including a west-facing balcony with stunning sunset views. The unit features a modern kitchen, ample natural light, and plenty of storage. It comes with 1 underground parking space and a secure locker. Don't miss this incredible, unbeatable value in a prime location near shopping, dining, and transit. Book your showing today! (id:57134)
RE/MAX Escarpment Golfi Realty Inc.
176 Wilson Street
Hamilton, Ontario
Welcome to 176 Wilson St! This Charming Century Home Offers Plenty of Natural Light and Living Space. Step Into The Living Room Where The Exposed Brick Fireplace and Built-In Bookshelves Are a Cozy Retreat. Large Dining Room, Enough Space For The Whole Family. Complete With Wrap Around Trim. Step Into The Large Eat In Kitchen, With Plenty of Space For Cooking, Dining and Being With Family. The Main Floor Features A Powder Room As Well. Walk Up To 3 Well Sized Bedrooms With Wainscotting Design, Large Windows for Maximum Lighting. Updated 4 Piece Bathroom. The Lower Level Basement Can Be Used As a Flex Space, Or Build to Suit. Well Sized Backyard With Patio and Retaining Wall Makes the Perfect Backyard Escape After A Long Day. Steps to The Best That Hamilton Has To Offer! Enjoy Walking Distance to Trendy Shops, Restaurants and Amenities Such as Theatre Aquarius. Enjoy The Ease and Conveniences of Walking Distance to James St and Hamilton Farmers Market. (id:57134)
Right At Home Realty
125 Shoreview Place Unit# 215
Stoney Creek, Ontario
Experience the epitome of luxury living in this stunning 1-bedroom residence, encompassing 573 square feet of exquisite design. The modern, open-concept layout is highlighted by floor-to-ceiling windows, allowing natural light to flood the space, while offering breathtaking views. The gourmet kitchen is a chef's dream, featuring top-of-the-line stainless steel appliances and brand-new luxury vinyl plank floors. Step onto your private balcony and soak in the serene surroundings. This sophisticated unit offers the ultimate in convenience with in-suite laundry, and access to premium amenities including a state-of-the-art fitness center, elegant party room, and a rooftop terrace with panoramic views. Perfectly situated minutes from scenic parks, trails, high-end shopping, and fine dining, with easy highway access and just moments from the waterfront, this residence is ideal for those who desire tranquil lakeside living with the sophistication of urban luxury. (id:57134)
Housesigma Inc.
47 3rd Road E
Stoney Creek, Ontario
Welcome home to this rarely offered country Gem situated minutes from the city. This rural property is sure to impress with a well maintained three bedroom brick bungalow , detached double garage , 80 foot double Wide cement driveway ,24 x 19 outbuilding and a 71x 646 foot deep lot the skies the limit with possibilities. Book your private showing today! (id:57134)
Sutton Group - Summit Realty Inc.
470 John Frederick Drive
Ancaster, Ontario
Welcoming raised bungalow in the picturesque Ancaster neighborhood, nestled on a spacious, mature treed lot. This charming family home offers an all-brick exterior, 3+2 bedrooms, updated bathrooms, and an open-concept layout featuring a modern kitchen with quartz countertops, additional cabinetry, and newer stainless steel appliances. The finished basement includes a walk-out in-law suite with its own laundry, kitchen, and full bathroom. This suite has a separate entrance, making it great for additional income; it currently generates $3,000 per month from Airbnb, and the seller is willing to leave the furniture for the lower unit. The area is known for its large lot properties, which are a great investment as luxury large homes are being built. The private backyard adds to the home's appeal. With quality schools, a nearby park, Costco, shopping centers, and easy highway access, this is a fantastic opportunity to own a beautiful home in a highly sought-after neighborhood. (id:57134)
Right At Home Realty
149 Park Lane
Caledonia, Ontario
Affordable move-in ready 3 bedroom 1.5 bathroom home with walk-out basement in one of Caledonia’s mature neighbourhoods - just a short walk to the river, community pool, and park! Main floor provides a flowing layout that includes a main floor primary bedroom, large dining room/living room space with hardwood floors, spacious updated kitchen, full bathroom, and laundry space. Off the kitchen you will find the large elevated deck that overlooks the rear yard. Basement provides a family with even more space with a large family room with new carpet, two-piece bathroom, utility room, and access to the rear yard. Updates/benefits: California shutters through most of home, freshly painted, furnace and AC replaced in 2024. Don’t wait too long to hop into the market with this attractively priced detached home! (id:57134)
RE/MAX Escarpment Realty Inc.
47 Blossom Avenue
Brantford, Ontario
Location! Perfect setting backing onto the shores of the amazing Grand River with terrific views of Brantford. Over a half acre in the City with close Highway Access. 2300+ sqft of lovely living space! Note the low property taxes! Private ravine setting to experience the beauty of nature plus beautiful perennial gardens, mature landscaping and the opportunity to savor gorgeous sunsets while relaxing on the back deck! This all-brick bungalow set back beautifully on this extra deep lot (409 ft) has everything to offer! Welcoming principal rooms with oversized and plentiful windows, gleaming hardwood flooring, 4 beautiful bedrooms, in-ceiling speaker system with receiver. SMART programmable temp control, interior freshly painted, gas BBQ connection, long paved driveway with turnaround access. Basement will delight you with amazing Family room boasting lots of opportunities to work and play, built in sound system, newer renovated bath. Updates include: front door, ship-lap ceiling, kitchen cabinetry & rear deck stained, new hardware (all 2022); invisible dog fencing w collar (2021); Barn-style sliding doors, detached garage (2017); Northstar windows, roof shingles, AC, furnace (all 2011). Water treatment Systems: softener, 2 stage Filter system, C-vac, trampoline, hot tub (as is). 14 KW Nat Gas Generator with sub-panel, septic bed replaced, stamped concrete at front and rear entrances. Pride of ownership evident throughout the home - Paradise realized! (id:57134)
RE/MAX Escarpment Realty Inc.
769 Old York Road
Burlington, Ontario
Experience refined rustic living in this stunning, one-of-a-kind preserved stone bungalow, truly a must see to appreciate its warmth & character, sitting on 2 green acres of level, mature treed privacy Over 2700 sqft of main floor living, this 4-bd/3-bth rare gem showcases a central kitchen w large island, ss appl, wall oven, ample storage & large walk out to stone patio Boasting timeless wood floors, exposed stone walls, you’ll appreciate sunsets in the vaulted great room w warm wood trim, gas fp and wrap around view. At this end of the home find 2 spacious bdrms, exceptional new 4 pc bth, newer main flr laundry w built-in storage & deep steel sink Original living room features historic stone fp creating a warm, inviting home office or reading room Private, cozy primary bdrm w southern exp, walk-in closet, ensuite w dual sinks & custom shower with a view Finished basement offers additional large bedroom w sitting area & its own new 3 pc bath Step outside to private fenced backyard retreat, 20x40 inground pool, stamped concrete sun deck, hot tub, perennial gardens & lush fish pond The larger back yard suggests you invite the gang over to enjoy a fabulous stone campfire area, lit volleyball net, inground trampoline, 50amp workshop w added parking, steps to Bruce Trail. Dual zoned, this property even offers hobby farm potential This Country in the City homestead is conveniently located w quick access to 403, Hwy 6N, Ald GO Stn & all amenities Don’t miss this rare opportunity! (id:57134)
RE/MAX Escarpment Realty Inc.
146 Cochrane Road
Hamilton, Ontario
Great opportunity to enter the housing market. Well cared for 2+1 Bedroom Bungalow. Nice sized lot with detached garage. Close to public transit. Easy access to Red Hill EXPY. Shingles replaced 2020. Leaf guard on eavestrough. Maintenance free aluminum siding. Nice back deck. (id:57134)
RE/MAX Escarpment Realty Inc.
35 Sweetman Drive
Dundas, Ontario
Welcome to 35 Sweetman Drive in Dundas, Ontario! Nestled at the base of the Escarpment and backing the Bruce Trail, awaits this meticulously designed luxury masterpiece offering over 3800 sq ft of above-grade living space. It must be seen to be fully appreciated. Upon entering, the grand foyer showcases the 13ft ceilings, custom plaster coves, and maple hardwood floors throughout. The main floor offers sprawling principle rooms, perfect for entertaining. The family room with a limestone fireplace and floor-to-ceiling windows offers a cozy ambiance & stunning views. The gourmet kitchen, the heart of the home, features a large island, granite countertops, and exquisite backsplash. The unique layout with the high-end finishes ensure a perfect blend of function and style. Just next to the main floor bedroom (currently used as an office) and not to be overlooked awaits the versatile library/media room. Complete with floor to ceiling windows, built in cabinets it is a perfect place to relax and unwind. With potential to be a main floor primary bedroom - your options with this layout are endless. Upstairs, the spacious landing leads to the primary bedroom where you can enjoy your walk in closet and luxurious ensuite. Two additional bedrooms & a full bath with outstanding views of conservation and beyond complete the floor. All of this located on a family friendly court in a sought after Dundas neighbourhood. Nothing to do but move in! (id:57134)
Judy Marsales Real Estate Ltd.
261 Skinner Road Unit# 19
Waterdown, Ontario
Stunning 3 Bedroom 3 Full Bathroom 1543 Sq Ft Townhouse Nestled in The Heart of A Newly Built Waterdown. Main Floor Comes With 9Ft Ceilings, Open Concept Living Room with A Cozy Balcony, One Bedroom With 2 Full Closets, Full Bathroom, Spacious Kitchen with New Stainless Steel Appliances, Beautiful Cabinets, & Centre Island. 2nd Floor Includes Primary Bedroom with A Walk-In Closet, Two Full Bathrooms & 3rd Bedroom. A Rare Find Upscale 610 Sq Ft Wonderful Private Rooftop Terrace for Refreshment. Additional upgrade on rooftop terrace includes direct gas line for bbq and water & electrical connection for jacuzzi. New Hot Water Tank & Blinds Installed. Garage Has Updated Epoxy Flooring, An Automatic Door Opener & Shelves. Close To Highways 407 & QEW, Shopping Malls, Grocery Stores, Gas Stations, & Natural Beauties. Walking Distance from Public Transit, Schools, Community Park with Kids Playground, Daycare, Anytime Fitness, Convenience Stores, Restaurants, & Clinics. (id:57134)
RE/MAX Escarpment Realty Inc.
369 Haller Place
Haldimand County, Ontario
This property in prestigious Caledonia offers a prime location near Hamilton, the International Airport and the new Amazon distribution center. With over 2000 houses developed in the past decade, it's a thriving community perfect for families. Features like a spacious driveway, sunroom, and hardwood floors add comfort and charm. The basement includes an exercise room and two bedrooms, while upgrades like new windows, roof, high efficiency furnace and air conditioner (AC), and central vacuum enhance value and convenience.If you want your children to attend a local high school, consider choosing this house instead of a property in a new subdivision. (id:57134)
1st Sunshine Realty Inc.
2560 Eglinton Avenue W Unit# 904
Mississauga, Ontario
This fabulous 2 bedroom, 2 bathroom corner unit in Daniels West Tower showcases two east-facing balconies from the living area and bedrooms with stunning views of the Toronto skyline! This unit offers an open living/dining area including a kitchen with stainless steel appliances, Quartz countertops, an under-mount sink, and a breakfast bar. The Primary bedroom offers a 4-piece ensuite and own balcony. Carpet-free living throughout this unit including hardwood flooring. Enjoy having access to some great building amenities such as a 24-hour concierge, an exercise room, a party room, a rooftop terrace with BBQs, a children’s playground and a courtyard. One underground parking space and a storage locker included (two additional lockers available to be purchased separately). Conveniently located directly across from Erin Mills Town Centre, and Credit Valley Hospital. Close to top-ranked schools, a nearby handy ChargePoint electric car charging station, and a variety of parks with walking/bike trails. This building has it all -modern amenities, stunning views, and a prime location in the heart of Mississauga. Ideal for those seeking convenience and high-end living. (id:57134)
Keller Williams Edge Realty
230 Maclachlan Avenue
Caledonia, Ontario
Gorgeous two-story detached home with 3+1 bedrooms and 2.5 bathrooms nestled in the family-friendly Empire Avalon community in Caledonia. The main floor boasts an inviting open concept layout, complete with stainless steel appliances, abundant natural light flooding in through large energy-efficient windows, and a sliding door that opens onto the backyard. Upstairs, discover a spacious primary bedroom with a walk-in closet, along with a second bedroom, both serviced by a luxurious 4-piece ensuite. Two additional bedrooms share a well-appointed 4-piece bathroom, while the convenience of main floor laundry enhances daily living. Recent updates include a stylish backsplash, and a bonus room on the main floor offers versatility as a home office or study space. (id:57134)
RE/MAX Real Estate Centre Inc.
4066 Highland Park Drive
Beamsville, Ontario
To be built - Introducing a premium custom modern home offering 3,366 sqft of luxurious living space. This stunning residence features 3+ bedrooms and 2.5 baths, perfect for comfortable family living. The kitchen is designed with Caeearetone Quartz countertops and LED lighting, providing a sleek and modern culinary space. The second floor boasts impressive 9' ceilings, while the main floor features elegant 8' interior doors. The homes entrance is grand with an 8' high front entry and garage door. Interior highlights include oak stairs from the main to the second floor and a reliable air conditioner for year-round comfort. The full-height basement is ready for your customization with a three-piece rough-in. Exterior pot-lights enhance the home's curb appeal, and interior pot-lights throughout the main and second floors ensure a bright and inviting atmosphere. The Great Room is perfect for gatherings , featuring a linear gas fireplace. The master ensuite is a retreat with tiled walls, a tiled base, a shower niche, and a frameless glass door. A 4 Victorian Oak Post adds a touch of classic elegance. With over $94,000 in designer upgrades and a generous $79,000 builder discount, this home offers exceptional value and unique style. (id:57134)
Royal LePage Macro Realty
405 Dundas Street W Unit# 307
Oakville, Ontario
Check out this brand new unit at Distrikt Trailside! Covering 811 sq ft indoors and 180 sq ft outdoors, this units features 2 bedrooms, 2 full bathrooms, open concept kitchen, living room area and ensuite laundry. The primary bedroom has a walk in closet and ensuite bathroom. The open-concept luxury kitchen is designed by Trevisano, an Italian company and features quartz countertops, soft close drawers and cabinets, and quality stainless steel energy efficient appliances. The living space area connects to a generously sized terrace, perfect for entertaining. This South West facing unit, with its 9ft ceilings, abundant natural light and big windows is designed to impress. 1 parking spot and 2 lockers included. Lockers are conveniently located on the same floor as unit. AI Smart system included with the unit which allows residents to interact with home and community through a mobile app or the digital touch screen wall pad inside the unit itself. Tarion Warranty also included. Amenities: resident's lounge, games room with a billiards table, private dining room, expansive terrace with a BBQ area, pet washing area, party room, meeting room, gym, bike storage, 24-hour concierge, and ample visitor parking. (id:57134)
Exp Realty
216 Plains Road W Unit# D307
Burlington, Ontario
Lovingly maintained unit at the popular Oakland Green Complex in Aldershot! Convenient location close to the lake, Aldershot Go Station, restaurants, shops and public transit! This large 1 bedroom unit offers treed courtyard views from the south facing balcony and lots of natural light! The kitchen provides loads of tasteful white cabinetry and counter space! Large living room/dining room area with custom wall unit, crown moulding and balcony access with phantom screen door! Primary bedroom with ensuite privilege and a walk-in closet plus additional closet! Large bathroom with double sink vanity and an updated walk-in shower! Insuite laundry! Recent custom blinds! Unit includes a storage locker and 1 underground parking space! Fabulous recreation/party room with library! This is a lovely home offering great value! (id:57134)
RE/MAX Escarpment Realty Inc.
2082 Pine Street
Burlington, Ontario
Amazing opportunity to own this 3 Storey Mixed Use Luxury Townhome located in the Heart of the Burlington Village near Lakeshore Rd. Features include over 3600 sqft of space comprised of a two storey residential unit above a Commercial salon on the main floor w/ fully finished functional basement, for added commercial space. Each unit has separate furnaces, A/C and separate entrances offering an independent Live / Work accommodation. Both units are fully leased: Res Unit - $3300/ Month. Comm Unit $2500 / Month. RSA PLEASE DO NOT GO DIRECT!!! SHOWINGS BY APPOINTMENT - SUNDAYS & MONDAYS ONLY. (id:57134)
RE/MAX Escarpment Realty Inc.
3263 Mccurdy Court
Burlington, Ontario
Discover your dream home in this beautiful all-brick residence nestled in a quiet Burlington court. This spacious 4-bedroom, 4-bathroom gem features an updated kitchen with elegant quartz countertops, ample cupboard space, a stylish tiled backsplash, and stainless steel appliances. Step outside to a large deck from the kitchen, perfect for outdoor dining and relaxation, overlooking a beautiful ravine with a fully fenced backyard with no rear neighbors ensuring privacy and serene views. The primary bedroom has a 4-piece ensuite bathroom and walk-in closet. Convenience is key with a bedroom-level laundry room. The fully finished basement adds to the home s versatility, offering a cozy den, a large rec room for entertainment, and an additional powder room. Located close to schools, parks, public transit, and major amenities, this home blends modern comfort with exceptional convenience. (id:57134)
New Era Real Estate
419 Vanilla Trail
Thorold, Ontario
Welcome to your future oasis! Nestled in a serene corner lot, this breathtaking 2-storey detached home offers unparalleled ravine views, ensuring a tranquil and picturesque living experience. Immerse yourself in the warmth of natural light that floods through the expansive windows, bathing every corner of this sun filled sanctuary. With a premium lot backing and facing a ravine, this residence is a testament to luxury living at its finest. Step inside to discover a haven of modern elegance, where every detail has been meticulously crafted to perfection. The open-concept layout welcomes you into a spacious abode, featuring9 ceilings that elevate the sense of space and airiness. The sleek and sophisticated kitchen comes equipped with stainless steel appliances, while the main floor showcases exquisite, engineered oak hardwood flooring for a touch of timeless charm. Ascend to the second level, where luxury vinyl flooring sets the stage for relaxation and indulgence. With 3 generously sized bedrooms and 3 bathrooms, this home is tailor-made for families seeking comfort and style. Laundry situated on the 2nd floor adding to convenience. Conveniently located near major thoroughfares such as the 406 HWY and QEW, as well as coveted amenities including Seaway Mall, St. Catharines, Welland, Niagara College, and Brock University, this home offers the perfect blend of convenience and tranquility. The property is new built and property taxes are not fully assessed & subject to re-assessment from the City of Thorold. Don't miss your chance to experience the epitome of contemporary living schedule your private showing today and embark on a journey to your dream home! (id:57134)
Keller Williams Edge Realty
125 Livingston Avenue Unit# 3
Grimsby, Ontario
Heres your chance to own a 3-bedroom, 2-bathroom condo townhouse in Grimsby, perfect for those with a vision! This property offers a unique opportunity for buyers looking to customize and create their dream home. With spacious interiors and a prime location, this home has endless potential for the right buyer ready to put in some work. This condo townhouse features a functional layout, including a bright living room with large windows that let in plenty of natural light. The adjoining dining area and kitchen offer ample space. Upstairs, youll find three well-sized bedrooms, each offering plenty of space to update and personalize. The basement offers ample space for a family room, home office, or additional storage. With some investment and creativity, this area can be transformed into a comfortable and stylish living space. (id:57134)
New Era Real Estate
26 Harvest Gate
Smithville, Ontario
Welcome to your dream home—an exquisite Executive Bungalow nestled against a serene backdrop of lush green space. This meticulously designed 2-bedroom & den, 2-bathroom family home is move-in ready & features an array of premium upgrades. From the moment you arrive, the home’s captivating curb appeal & beautifully landscaped gardens set the stage for an extraordinary living experience. A custom open-concept kitchen with timeless black and white waterfall design, large center island with an integrated sink, abundant cabinetry & high-end finishes. The dining room flows seamlessly into the expansive living area, bathed in natural light from the walk-out deck. The master suite offers breathtaking views of the pristine backyard. The home boasts exquisite hardwood floors throughout, with newly upgraded hardwood in the bedrooms (2024). Main floor carpet free. Enjoy the convenience of main floor laundry with direct access to the double garage. The lower level presents a blank canvas, ready to be tailored to your desires—whether it's a home theater, personal gym, or additional living space. Venture outside to your private, fully-fenced backyard oasis, complete with spacious deck, perfect for unwinding in the tranquility of the surrounding greenspace. Located in the peaceful community of Smithville, this home offers an unparalleled blend of quiet suburban living with the convenience of nearby amenities, top-rated schools, picturesque parks, shopping, and quick access to major hwys. RSA (id:57134)
Royal LePage Macro Realty

