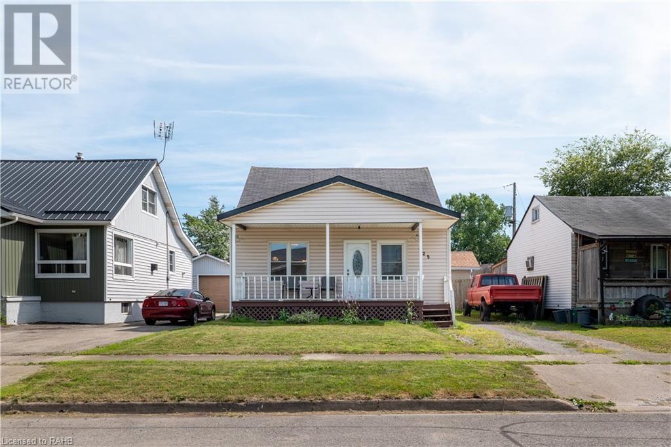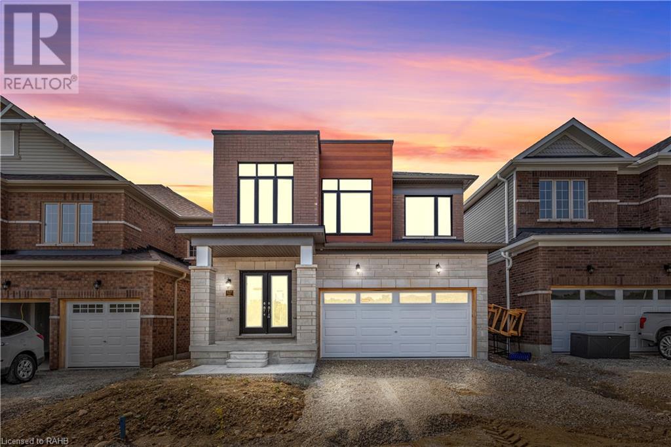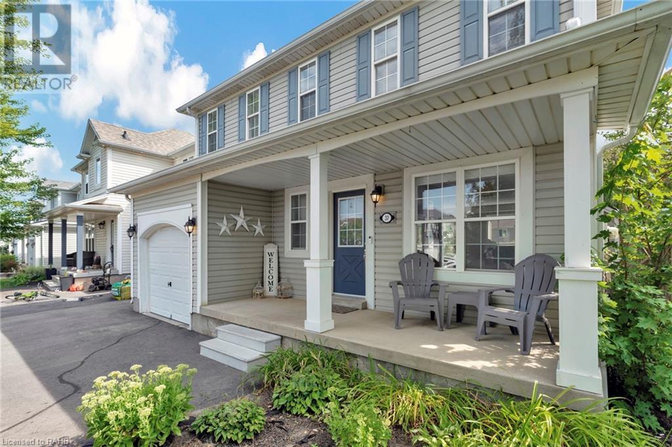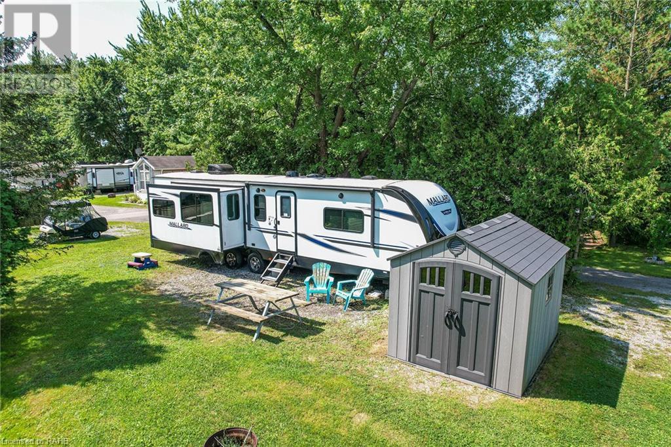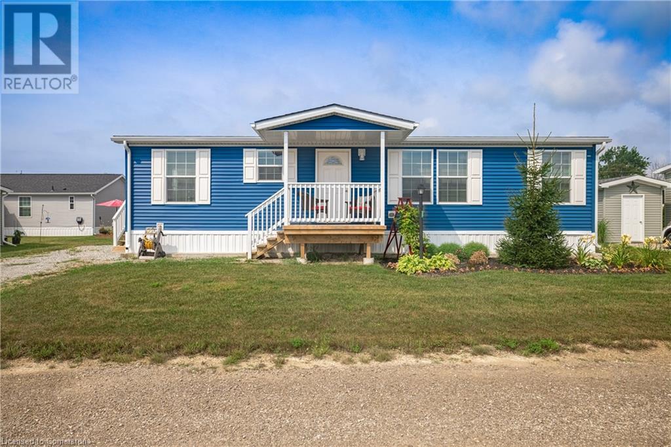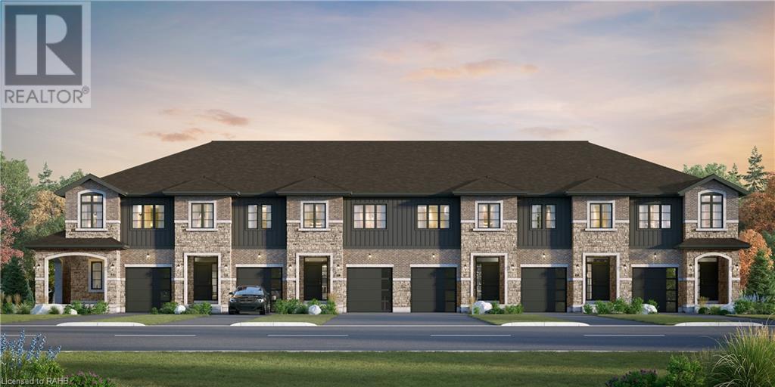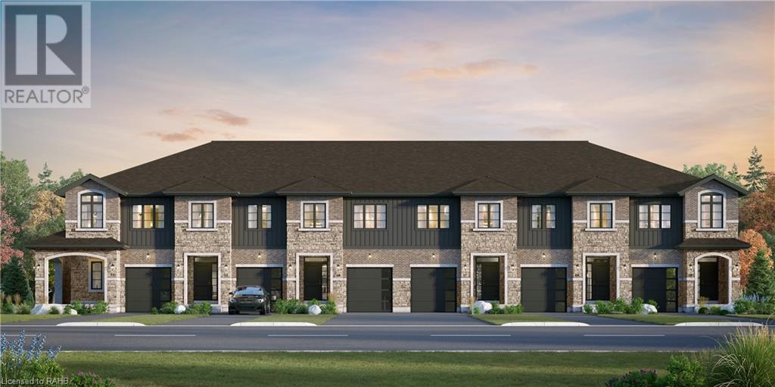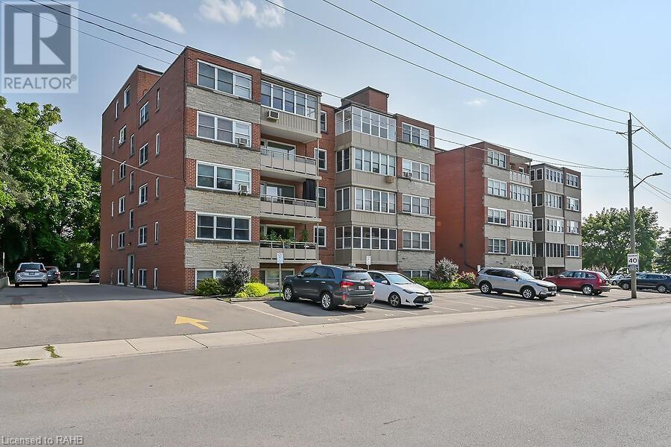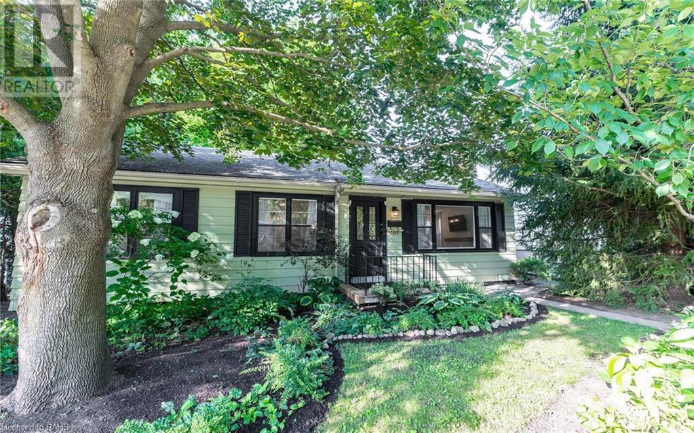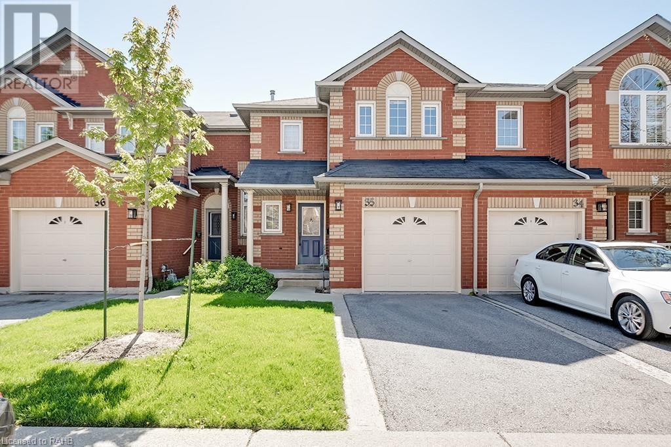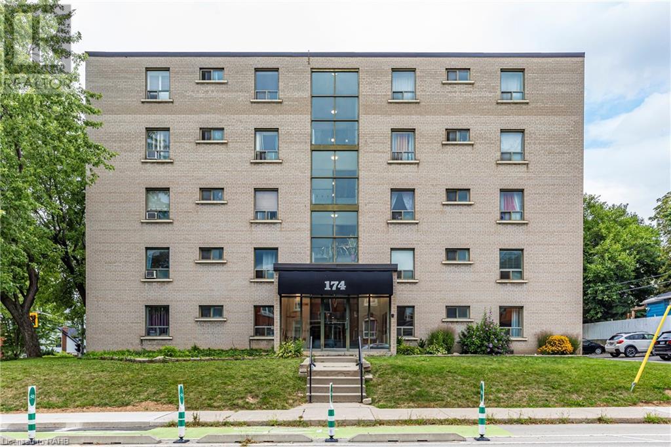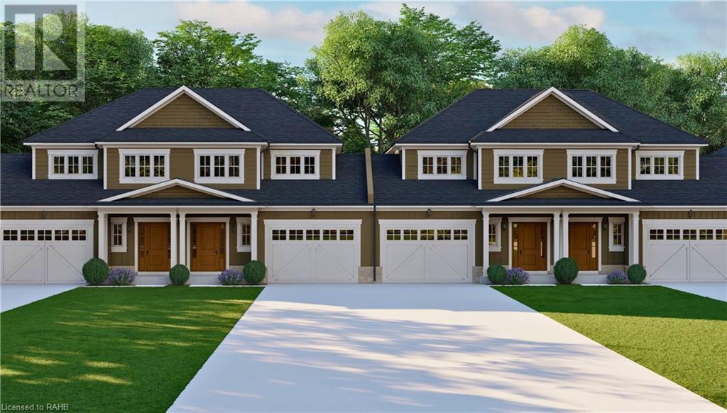27 Cluny Avenue
Hamilton, Ontario
Introducing an impeccable opportunity to own a charming home in the vibrant city of Hamilton. Welcome to 27 Cluny Ave, where this charming 3 bedroom, 1 bathroom home offers a cozy yet versatile living space that adapts to your lifestyle. Each room is designed with comfort and practicality in mind, ensuring a welcome atmosphere at every turn. The living space seamlessly integrates the kitchen, living and dining area, creating an inviting space perfect for both entertaining and relaxation. Outside, discover a lovely front porch, perfect for enjoying your morning coffee, a spacious backyard and a separate detached garage adding to the homes convenience. Beyond the property lines, this home positions you perfectly to reap the benefits of its great locale. With close proximity to great schools, shopping, restaurants and beautiful parks and trails, this home offers it all. Property is being sold under Power of Sale, sold as is, where is. Seller does not warranty any aspects of property, including to and not limited to: sizes, taxes or condition. (id:57134)
RE/MAX Escarpment Realty Inc.
484 Millen Road Unit# 15
Stoney Creek, Ontario
Was listed at $1.1 million now new improved price $869,997. Similar unit sold for $1.5 million . Living on the Edge of Lake Ontario. Needs some T.L.CT (Bungalow style) stacked Townhome condo. Main + Finished basement. End unit (3 parking spots). Garage attached plus assigned spot and drive-way. On Main level + Finished basement over 2,200 sq ft. 2 walk-outs to waterfront views. “ Boat lovers” near nearby marinas. Mins to easy QEW Hwy access. Ideal for Commuters/Professionals and Retirees. The recent fortified Seawall will offer decades of future shoreline protection. Your affordable piece of waterfront paradise! (id:57134)
RE/MAX Escarpment Realty Inc.
44 Welbourn Drive
Hamilton, Ontario
Discover the perfect blend of comfort and convenience in this 2+1 bedroom bungalow plus in-law suite, located in a prime central mountain area. This home features a newly reshingled roof (2022), a newer (2020) boiler providing both in-floor heating on the main level and radiant heat in the basement, and an updated 3/4 inch waterline. The flexible layout includes a main floor dining room that can easily be converted back to a third bedroom. The basement, with a separate entrance, egress windows, its own eatin kitchen, huge living room, is vacant and ready to rent. The basement also has its own separate laundry room with access for both floors. Outside, enjoy a large private backyard with a hot tub—perfect for relaxation or entertaining. With proximity to Mohawk College, shopping, transportation, and the LINC, this property is not just a home but a smart investment in a sought-after location. (id:57134)
Platinum Lion Realty Inc.
325 Simpson Avenue
Welland, Ontario
Welcome to 325 Simpson Avenue! Whether you're looking for your first home, an investment opportunity or the perfect family residence, this property offers endless possibilities. This well-maintained, very clean 4-bedroom home features a large, modern galley-style kitchen and convenient main-floor laundry. Its central location close to transit, parks, and greenspace only enhances its appeal. Just imagine owning a home with a pool and spacious backyard perfect for outdoor entertaining and relaxing with friends and family. Affordable and charming, this home won't stay on the market for long. Take the virtual tour or book your private showing today! (id:57134)
Exp Realty
159 West 26th Street
Hamilton, Ontario
Come see this beautifully maintained & spacious bungalow on one of the most desired pockets of Hamilton's West Mountain. It features 3 bedrooms, 2 full bathrooms, 2 kitchens, large living rooms & a full in-law suite with a separate entrance, ideal for those looking to help with their mortgage payments or those needing space for the in-laws. Conveniently located close to the Linc for an easy commute, Chedoke Golf Course & trails, Ancaster Meadowlands & the Queen St Hill to bring you right into the heart of Downtown with plenty of restaurants, shops & all amenities. Call today for your private viewing. (id:57134)
RE/MAX Escarpment Realty Inc.
5100 14 Side Road
Milton, Ontario
Experience luxury at 5100 14th Side Road in Milton – a home beyond bricks & mortar, a symphony of charm & luxury. Over 8,000 square feet of luxury between the main and lower floors, this isn't just a home; it's your kingdom. On a 28-acre lot with a ravine leading to Rattle Snake Point, this property offers nature's grandeur. The gated driveway extends towards the home leading to the roundabout. It's not just a path; it's your personal red carpet. The foyer welcomes you with a grand dome ceiling, setting a stage not just meant to be lived in, but experienced. The oversized family room is a sanctuary with the cast stone fireplace for cozy evenings. In the dining room you are seated beneath coffered ceilings, elevating every meal. The kitchen, a foodie's playground, boasts a Viking stove, Miele dishwasher, and a large island. Move to the 6 generously sized bedrooms, ensuring a slice of comfort for all. Step onto the terrace, an extension of your living space, perfect for morning coffee or breathtaking evening sunsets. The basement surprises with heated flooring, a custom wine room, and dual staircases for a grand entrance. The walkout exit to the backyard seamlessly connects indoors and outdoors. The security alarm system with cameras ensures peace of mind. The 6-car garage, 2 attached and 4 separated by a carport, caters to automotive enthusiasts with space for a car lift. Make memories at 5100 14th Side Road – where every room is a chapter waiting to be written. (id:57134)
Keller Williams Edge Realty
127 Bendemere Road
Paris, Ontario
Welcome to your dream home! Built by a reputable builder Fernbrook Homes, this exquisite new construction in Paris, Ontario, offers unparalleled luxury and comfort. Style and sophistication abound, this 2,574 sq ft home offers so much including 5 spacious and bright bedrooms perfect for families of all sizes, 4 modern washrooms elegantly designed to your comfort, a walkout basement, AND a separate entrance ideal for additional living space or a potential in-law suite. The living room is perfect for entertaining guests, and it has a beautiful and modern kitchen with granite countertops and sleek cabinetry. Don't forget about the convenient main floor laundry room, simplifying your daily chores with style and efficiency. I almost forgot to mention the 9 ft ceilings throughout. Note the basement also has a rough in. In addition, LOCATION, LOCATION LOCATION. Located in the charming community of Paris steps away from the Grand river and all amenities and downtown Paris, this home is a perfect blend of modern amenities and timeless elegance. Don’t miss your opportunity to own this stunning property. Schedule a viewing today and experience the luxury and comfort of your new home! (id:57134)
Keller Williams Complete Realty
4173 Palermo Common
Burlington, Ontario
Spacious 3 story townhome built by DiCarlo Homes This unit features 2 large bedrooms, 2.5 baths with nine-foot ceilings on 2nd level! Spacious main level foyer with closet. Second story features eat in kitchen with large balcony with one the best views in complex, very bright and spacious living room, 2 large windows, closet and powder room. 3rd floor features a large master bedroom with his and hers closets and a 4-piece ensuite, another large second bedroom, 4-piece bathroom, and laundry room. Tons of visitors parking!! Appleby Go Station and the QEW are just minutes away. Public transit is just outside doorway, great for commuters. This unit is a must see!!! (id:57134)
Keller Williams Edge Realty
243 Wilson Street W
Ancaster, Ontario
Peaceful and serene Tudor style raised ranch surrounded by mature trees that will be sure to impress you. Oversized lot with privacy from the road allows you to enjoy your yard without compromise. Large 4 car driveway with turn around makes it easy to get in and out. Beautiful landscaping and flagstone stairs welcome you home every day! Inside, the functional layout is everything you need and more. The large, updated kitchen features custom cabinets, black quartz countertops, built-in oven, built-in gas cooktop and under cabinet lighting. Matching island overlooks the dining area. Access the backyard from the dining area and enjoy a cup of coffee with the morning birds on your private terrace. The bright and sunny family room is a perfect place to unwind chat with friends. Down the hall are 3 good size bedrooms and a 5-piece bathroom. The lower level recroom is the perfect place for teens or a family movie night while enjoying the gas fireplace. Access the large 2 car garage from the lower level. Additionally, head to the backyard from the lower level walk-up. A 2-piece bathroom and finished storage room finishes off the lower level. This home has been loved and cared for by the original owners since being built. Nothing to do but move in! New automatic garage doors on order and installed prior to closing. Don’t Be TOO LATE*! *REG TM. RSA (id:57134)
RE/MAX Escarpment Realty Inc.
85 Foxborough Drive
Ancaster, Ontario
Welcome to 85 Foxborough, a charming, turn-key, two-storey townhome nestled in sought-after Ancaster. This inviting residence features an open-concept kitchen, living, and dining area, perfect for both everyday living and entertaining. Enjoy the added convenience of a spacious second-floor family room that can be easily converted to a third bedroom, ideal for relaxation or play. The property boasts an unfinished basement, offering a blank canvas to create your ideal space. Located just a 5-minute walk from James Smith Park, you’ll have easy access to a public walking trail, tennis courts, a basketball court, a baseball diamond, and multiple soccer fields. With quick access to the highway and amenities, this home is perfectly situated to balance comfort, convenience, and an active lifestyle. Contact us to book a private tour today! We'd love to show you what this home has to offer. (id:57134)
Royal LePage Burloak Real Estate Services
408 Dalgleish Trail
Stoney Creek, Ontario
Welcome to 2019 built, 2920 S.F above grade area, 2 storey elegant house with 5 bedrooms, 3.5 baths in the highly desirable new Summit Park Neighbourhood on huge premium lot of 124 feet deep and 49 feet wide at the back. Offers rare main level bedroom with ensuite privilege walk-in closet, also upgraded to oak staircase, 9 feet main floor ceiling and rounded corners on 2nd level. No neighbors on the front and back. Enjoy the beautiful countryside views at the back and picturesque pond view at the front. Steps to, Walmart, Canadian Tire, banks, restaurants and many of other chain stores. Water heater & HRV are rental. 3 pc washroom rough-in, in the basement. (id:57134)
RE/MAX Escarpment Realty Inc.
37 Stowe Terrace
Brantford, Ontario
Welcome home to 37 Stowe Terrace in the heart of West Brant. As you walk into the foyer of this beautiful 2-story home, you are greeted with a 2-piece powder room to your left and a very large living room to your right that features a gas fireplace with an updated surround (2021). The open-concept design of this home leads you right into your beautiful kitchen that allows you easy access to both the massive back deck for summertime entertaining and the living room/dining area so you can still be a part of the action while you cook for your family/guests. On the upper level, you have a large primary bedroom with a walk-in closet and ensuite privilege, as well as 2 additional spacious bedrooms with lots of natural light. The unfinished basement offers lots of storage and the potential to finish and add a rec room, office, etc. Other notable upgrades include the driveway, back deck, and front porch pillars. Close to schools, pubic transit and shopping this one is a gem in a highly desired neighbourhood. (id:57134)
Keller Williams Complete Realty
5055 Greenlane Road Unit# 113
Beamsville, Ontario
AMAZING VALUE! This stunning 2-bedroom plus den, 2-bathroom unit offers 860 sq ft of space and is situated on the bright main floor at the back corner of the building, featuring a convenient main floor walkout to an L-shaped patio and visitors parking nearby making for practical access for your company. The unit includes vinyl laminate flooring throughout, upgraded light fixtures, and a primary bedroom with a walk-in closet and an ensuite bathroom with a large shower. Additional highlights include in-suite laundry and convenient amenities such as a lovely courtyard, rooftop patio, exercise room, and party room. A locker is conveniently located across from the unit, and there is one underground parking spot. (id:57134)
Royal LePage State Realty
63 Forestgate Drive
Hamilton, Ontario
Welcome home! Located on a quiet, court-like street in the sought after Fessenden neighbourhood of Hamilton Mountain is this 4 bedroom, 1+1 bath sidesplit with over 2,700 square feet of living space. Nestled on a large, pie-shaped lot with extensively landscaped gardens, this home offers the perfect blend of indoor & outdoor space. The backyard features lush gardens, a stunning tiered waterfall, pond, basketball court, firepit area & large patio perfect for lounging & al-fresco dining. Inside, the home has been tastefully renovated. The kitchen features white shaker-style cabinets, stainless steel appliances, an oversized island & dedicated desk area as well as leathered granite countertops. Open to the kitchen is a seating area with access to the patio as well as a gas fireplace for those cozy nights at home during winter. The second level houses the spacious family room with large windows & recently added custom built-in bookshelves. There are four bedrooms on this level, with a stunning primary featuring ensuite privileges. The lower level includes oversize windows, TV area & renovated laundry room. Plenty of recent upgrades throughout include new windows & doors, new pond pump, fresh paint throughout including ceilings, new doors & trim throughout, exterior lights, electric outlet replacement indoor & outdoor and more. Don’t be TOO LATE*! *REG TM. RSA (id:57134)
RE/MAX Escarpment Realty Inc.
1036 Gallagher Road
Burlington, Ontario
One owner home in desirable Aldershot neighbourhood. Convenient for commuters and close to schools, GO station, Highway access, RBG, parks and shopping. Major components updated. 4 level sidesplit with full basement. Large yard with workshop/shed and mature gardens. Parking for 4+ vehicles in driveway. Endless opportunities to customize this solid home. RSA (id:57134)
Coldwell Banker Community Professionals
3266 Homestead Drive
Mount Hope, Ontario
Attention developers! Development potential today! 84 x 264 ft lot between 3 other parcels of land currently planned for redevelopment , directly across the street from Sonoma Homes subdivision! A once in 50 year opportunity for a qualified purchaser! Own this parcel of land before it's gone! (id:57134)
RE/MAX Escarpment Realty Inc.
200 Limeridge Road W Unit# 306
Hamilton, Ontario
Premium Apartment, 1053 sq/ft , 2 Bedrooms, 1 Full Baths, Insuite Laundry, Premium Finishes, 1 Parking Spot is included, Walking Distance to Everything, Transit in Front of the Building. *partially furnished.Easy highway access/ to LINC, 403. Enjoy bright, spacious, carpet-free, one floor living on Hamilton's West Mountain! Beauty view, your wall of windows overlooking the Escarpment and green space. Hardwood flooring, Galley Style Kitchen, in-suite Laundry, Central A/C, DISH WASHER ,Plenty of Storage. Lobby security cameras, comfortable sitting area for guests, ample visitor parking. 1 underground parking space included. (id:57134)
RE/MAX Escarpment Leadex Realty
1172 North Shore Drive
Dunnville, Ontario
Extremely rare 14.28 Acres of Carolinian forest located just 5 km's east of downtown Dunnville. This private property backs on to 800+ acres of Grand River Conservation land, walking trails & wild life. Sitting well back from the road is a spacious 3+ bedroom home with loads of natural light & character. Features cathedral & wood beamed ceilings. Patio door to rear deck. Main floor laundry. Main floor den could be a potential bedroom. Large master bedroom with 3 closets. Agriculture allows for many permitted uses, subject to approvals (garden suite, bunk house, animal kennel). Located near Lake Erie beaches, schools & hospitals. 35 min drive to QEW/Hamilton/Niagara Region. This ultra secluded setting is the perfect escape with amenities close by! Don't miss the opportunity to make this country retreat your own. (id:57134)
RE/MAX Escarpment Realty Inc
2184 Haldimand 17 Road
Cayuga, Ontario
This extensively updated 3+1 bedroom bungalow is situated on a 5.78-acre property, perfect for a horse/hobby farm and nestled in a picturesque setting, surrounded by serene fields and forest landscapes. The property is rich in features, including a 24'x21' double garage, a sturdy 55'x29' hip roof barn with hay loft, and an attached 40'x19' single-story north section. Additional structures include an 18'x55' lean-to, a 10'x12' shed, a silo, a pond, and more. The charming brick bungalow has a spacious family room with a wood-burning fireplace, a living room with rustic wood ceiling, new flooring and propane fireplace, a bright kitchen with granite countertops, main floor laundry and an updated full bathroom. Basement offers the family even more living space with multiple storage spaces, partially finished rec room, and additional bedroom. This is a value packed package for someone looking for space/hobby farm. (id:57134)
RE/MAX Escarpment Realty Inc.
488 Townline Road
Niagara-On-The-Lake, Ontario
Welcome to your own slice of paradise! Nestled on just over 30 acres of pristine land, this beautiful farm offers an idyllic retreat for those seeking tranquility and natural beauty. Boasting rich, fertile soil, this property is a haven for avid gardeners and farmers alike, providing the perfect environment for cultivating a wide variety of delicious fruits and vegetables. Imagine waking up each morning to the sight of your own bountiful harvest, ready to be enjoyed fresh from the vine. The property itself exudes charm and character, with a detached 4-level sidesplit home providing ample space and privacy for you and your loved ones. With a separate entrance on the property, there's potential for versatile use, whether it be for guests, rental income, or a home office. Surrounded by sweeping vistas of rolling hills and lush greenery, you'll find peace and serenity in abundance here. Whether you're relaxing on the front porch, exploring the expansive grounds, or simply soaking in the beauty of nature, every moment spent on this enchanting farm feels like a retreat from the hustle and bustle of everyday life. Don't miss your chance to own this truly extraordinary property – schedule your private showing today and start living the farm life you've always dreamed of! (id:57134)
Keller Williams Complete Realty
Lot 47 Chipmunk Lane
Cayuga, Ontario
Looking for the ultimate weekday or weekend getaway - check out this beautiful 2020 “Mallard - M335 rear living travel trailer currently situated on LOT 47 at beautifully maintained Grand River RV Resort fronting on The Grand between Cayuga & Dunnville - 35 mins to Hamilton - offering boat slips/ramp/parking, snack bar, Community Rec Hall, 2 heated pools, mini-golf, Holeyboard, Shuffleboard & weekly activities. The rarely occupied, immaculate unit incs multiple slides ftrs camp side slide offering kitchen table w/leaf & 4 chairs, adjacent theatre seating boasting 2 reclining chairs facing flat screen TV, multi-media/blue-tooth equipped center w/fireplace - continues to tri-fold sofa which pulls out to comfortable bed - leads to functional kitchen sporting versatile prep island, 2 refrigerators/freezers combos, microwave, 3 burner cook-top/oven, range hood - leads past modern 3 pc bath w/large WI shower to luxurious primary bedroom incs king size bed complemented w/strategically placed wardrobe & storage cabinetry incs laundry RI plumbing. Quality exterior ftrs diamond plated front accented w/fibre-glass aerodynamic cap. Extras - AC, c/vac, water/sewage level monitors, power sun awning, outdoor speakers, solar & back-up camera rough-in, power stabilizer jacks & custom 8x10 shed. Continue to stay at this ideal site (2024 fees $5712.15 incs HST for 6 month summer occupancy) - or- travel to the many beautiful trailer parks dotted thru-out Canada & USA. It's Time To Enjoy Life!! (id:57134)
RE/MAX Escarpment Realty Inc.
11 Silver Aspen Drive
Nanticoke, Ontario
SELLER IS HIGHLY MOTIVATED! Sweet home in the popular Waterfront Community of Shelter Cover. One floor living at its best in this 2 bedroom home. Spacious living room includes area for desk, entertaining and enjoying your retreat on the shores of Lake Erie. Stylishly decorated complete with window coverings, all appliances and needed storage room. Primary suite comes with large walk in closet and 4 pc ensuite. Enjoy the eat-in kitchen with trendy finishes including pot filler and build in appliances. This Lifestyle Community offers Rec Centre, outdoor pool, boat marina (additional fee) walking trails, dog park, and planned activities within the community. Monthly Fees are $480.00 Land Lease, $260.00+HST Maintenance Fee and $151.47 Property Taxes. Sewer and Water are in addition and run approx. $90.00/ month. View this beautiful home is this really cool location! (id:57134)
RE/MAX Escarpment Golfi Realty Inc.
107 Bagot Street Unit# 108
Guelph, Ontario
Welcome to Monterey Park Condominiums! Conveniently located close to Downtown Guelph, the University of Guelph, and beautiful greenspace such as Exhibition Park and Riverside Park, this versatile property is ideal for first time home owners, working professionals, students, downsizers and investors. Beaming with natural light, this ground floor, 900+sqft, 2 bedroom, open concept home boasts a 4 piece washroom, wall to wall windows (southeast exposure), and ensuite laundry with 3y/o washer/dryer (fridge and stove too!). MOVE IN READY! The unit has been meticulously maintained and cleaned for spotless walls and gleaming laminate throughout. Plenty of storage available with 4 spacious closets and an entire laundry room, in addition to a large, secure, OWNED storage locker. One unassigned parking spot is guaranteed for unit owners in the sizeable surface lot. The condominium generously offers indoor bike storage, a massive party room with kitchen, as well as a Hobby/Craft room for those who like to make a mess! Don't delay, request your showing before it's too late! (id:57134)
Rockhaven Realty Inc.
17 Silver Aspen Drive
Nanticoke, Ontario
Looking for a quiet, safe gated community with its own Marina? Then beautiful Shelter Cove is the answer. This recently built 2 bedroom plus den, 2 bath modified Biscane model home is loaded with extras and waiting for you to call it home. Visually stunning home ready for entertaining both inside the open concept great room and massive custom kitchen and outside on oversized deck or under the covered front porch. Insulated garage perfect for car enthusiast or handy man. The Shelter Cove gated community is on the shores of Sandusk Creek leading to Lake Erie, complete with inground pool, dog park, and almost complete Rec Center. Marina docks are available for an extra fee. (id:57134)
Realty Network
1185 Devonshire Avenue Unit# 5
Woodstock, Ontario
Welcome to 1185 Devonshire Avenue, Unit 5, a stunning new build designed for modern living. This thoughtfully planned home offers a spacious main level featuring a dining room, great room, powder room, and a well-appointed kitchen, complemented by an attached garage with space for one vehicle. The second level boasts three generous bedrooms, including a luxurious primary suite with a walk-in closet and ensuite bathroom, plus an additional 3-piece bathroom and convenient laundry. With an unfinished basement offering potential for customization, this home is perfect for growing families seeking comfort and style in a prime location. (id:57134)
Exp Realty
1185 Devonshire Avenue Unit# 3
Woodstock, Ontario
Welcome to 1185 Devonshire Avenue, Unit 3, a stunning new build designed for modern living. This thoughtfully planned home offers a spacious main level featuring a dining room, great room, powder room, and a well-appointed kitchen, complemented by an attached garage with space for one vehicle. The second level boasts three generous bedrooms, including a luxurious primary suite with a walk-in closet and ensuite bathroom, plus an additional 3-piece bathroom and convenient laundry. With an unfinished basement offering potential for customization, this home is perfect for growing families seeking comfort and style in a prime location. (id:57134)
Exp Realty
1185 Devonshire Avenue Unit# 8
Woodstock, Ontario
Welcome to 1185 Devonshire Avenue, Unit 8, a stunning new build designed for modern living. This thoughtfully planned home offers a spacious main level featuring a dining room, great room, powder room, and a well-appointed kitchen, complemented by an attached garage with space for one vehicle. The second level boasts three generous bedrooms, including a luxurious primary suite with a walk-in closet and ensuite bathroom, plus an additional 3-piece bathroom and convenient laundry. With an unfinished basement offering potential for customization, this home is perfect for growing families seeking comfort and style in a prime location. (id:57134)
Exp Realty
1185 Devonshire Avenue Unit# 4
Woodstock, Ontario
Welcome to 1185 Devonshire Avenue, Unit 4, a stunning new build designed for modern living. This thoughtfully planned home offers a spacious main level featuring a dining room, great room, powder room, and a well-appointed kitchen, complemented by an attached garage with space for one vehicle. The second level boasts three generous bedrooms, including a luxurious primary suite with a walk-in closet and ensuite bathroom, plus an additional 3-piece bathroom and convenient laundry. With an unfinished basement offering potential for customization, this home is perfect for growing families seeking comfort and style in a prime location. (id:57134)
Exp Realty
1890 Rymal Road E Unit# 3
Hamilton, Ontario
Experience contemporary living in this stunning 3-storey executive townhome, designed with beautiful upgraded finishes and an open-concept kitchen, dining, and living area that fosters effortless entertaining and relaxation. With two spacious bedrooms and an extra family room on the main floor that can be easily converted into a third bedroom, this home offers versatile living options. Enjoy the convenience of low-maintenance property ownership. This property combines modern elegance of two balconies, practical functionality, making it the perfect choice for a sophisticated lifestyle. (id:57134)
Royal LePage Burloak Real Estate Services
9 Grant Boulevard Unit# 107
Dundas, Ontario
Fabulous University Gardens Dundas just steps to University Plaza . This rare two bedroom unit has been recently renovated with recent appliances (Over 60K)Updates include all lighting, kitchen cabinets and countertops and backsplash, mirrored closet doors in bedrooms, full bathroom reno including glass shower doors, vinyl flooring (No carpets throughout) Quick access to busses, groceries, Downtown Dundas, McMaster University, Hwy 403, West Hamilton & Ancaster for Costco & big box stores. reasonable monthly co-op fee includes co-op taxes, common elements, building maintenance and insurance, water, heating, cable TV, locker (#107) includes parking, wheel chair accessible, coin laundry and common areas. Book your appointment to view today. A must see!! (id:57134)
RE/MAX Real Estate Centre Inc.
204 Picton Street E
Hamilton, Ontario
Great 2 storey all brick home with attached garage 3+1 bedrooms and 3 full baths and 2 kitchens. Home has separate side entrance to basement ideal for in law suite. Close to Bayfront Park, Go Station and trendy James St. Home is vacant and immediate possession available. Property is being sold in as is where is condition. All room measurements are approximate. (id:57134)
Keller Williams Complete Realty
181 Plains Road W Unit# 41
Burlington, Ontario
A stunning executive townhome located in Aldershot which is one of Burlington's most desirable areas. This open concept home is bright and spacious with its 9' ceilings and features gleaming hardwood floors and pot lights throughout the main level. The updated kitchen is sure to impress and features gorgeous dark granite counters, sleek glossy subway tile backsplash, loads of prep and pantry space, modern stainless-steel appliances and a built-in breakfast bar. The spacious dining area is an entertainer's dream and has room for larger table for all your dinner guests and features a walk-out to the private balcony. (BBQ?s permitted!) The living area features large windows for plenty of natural light for curling up with a great book. The convenient 2-piece bathroom by the stairs completes this level. Moving upstairs you'll find 2 large bedrooms finished with hardwood floors, including a primary bedroom with an impressive vaulted ceiling, huge walk-in closet, and enough space for both a king size bed and home office desk. A 4-piece bathroom and convenient laundry complete the upper floor. You'll love the neighbourhood as you'll be just steps to great shops, parks like LaSalle Park by the lake, trails like the Hidden Valley trails, nearby Royal Botanical Gardens, Burlington Golf and Country Club, the GO Train and so much more. Take note of the low condo fee, and plenty of guest parking. This home is a must see! (id:57134)
Royal LePage Burloak Real Estate Services
36 Zorra Street Unit# 1509
Etobicoke, Ontario
Welcome home! This 2 bedroom + den condo has it all and is located in the heart of the Islington west neighbourhood! Steps away from shopping, schools and parks, minutes from the Bloor line subway for commuters and easy highway access. This Stylish unit welcomes you into the ”Royal York” floor plan with 809 square feet of living space. The primary bedroom offers a large closet and a luxurious 3 piece ensuite. The second bedroom and den offer even more living space. The open concept living area, features floor to ceiling windows, showcasing the fabulous skyline with Cn tower views. Upgraded eat-in kitchen with quartz counters, beautiful, herringbone backsplash, stainless steel appliances. The large wrap around balcony is the perfect spot to relax after a long day. In-suite laundry with stackable washer and dryer! This new, modernly designed building is sure to check all the boxes. Amenities include a party room with kitchen for entertaining, recreation room with activities & arcade games, a stunning rooftop pool with luxurious cabanas, grilling/BBQ areas, fire pits. There is a full gym set up with room for yoga. (id:57134)
Keller Williams Complete Realty
21 Rosemont Avenue
Hamilton, Ontario
Welcome to this gorgeous home in the Stipley. Located a short walk to schools, Bernie Morelli Rec Centre, Tim Hortons Field, close to public transport & amenities. Begin at the covered porch w/southern exposure, which is a perfect spot for morning coffee. Enter to find tall ceilings, updated flooring & fresh paint throughout. Drop your shoes in the foyer before you cozy up in the living rm. The dark & dramatic formal dining rm is ready to entertain. The kitchen is designed for functionally & finished w/timeless details-tall cabinets, quartz counters, subway tile backsplash & s/s appliances. The 2nd lvl boasts a generous-sized principal bedrm w/bay window & custom closet, two additional bedrms & a renovated bathrm. The fin basement offers extra living space, a fantastic bathrm/laund combo, plus an exceptional tool “shed” that can be found on your way out of the basement into the modern “urban” backyard. Within the fenced yard there is a spot to rest & lounge, a concrete deck to BBQ on, space for the kids to play & you can pull your car in from the laneway, thanks to the newer rear gate. The garage has been converted into the most amazing year-round home office & lounge. Stroll to your office (no commute time to worry about) or watch movies with friends & not disrupt the kids sleeping in the house- COOL! Updates-waterproofed basement w/sump pump, copper water line, entirely new waste pipe, 200 amp service & break panel. RSA. Taxes provided by Seller. Make this house your home! (id:57134)
Coldwell Banker Community Professionals
38 Parker Avenue
Ancaster, Ontario
Nestled in Ancaster's prestigious Oakhill neighbourhood, this charming home sits on a stunning 80' x 100' mature lot with meticulously maintained grounds. Feat 3+1 bdrms & 2 baths, this residence offers ample space and is loaded w/ feat. The main lvl boasts beautiful hardwood flrs, an open-concept liv/din rm w/ a gas FP & crown moulding. The attractive kitch is equipped w/ white cab, S/S app, & granite. The primary bdrm feat built-in cab & sliding drs leading to the rear yard. The 2nd bdrm is adorned w/ a large bay window, while the 3rd bdrm provides generous space. The updated 4-pc bath incl a stylish glass shower. The f-fin lower lvl offers plush broadloom, a lrg rec rm, a 4th bdrm, & a 4-pc bath w/ jetted tub & corner shower. Add int feat incl large windows for abundant natural light, upgraded lighting fix, pot lighting, an alarm sys, & more. Outside, enjoy exceptionally manicured grounds w/ interlock walkways and patios, a rear storage shed, and lush foliage. Mechanical upd in '15 incl roof shing, furn, gas FP, & attic insulation. This prime location provides easy access to the Dundas Valley Conservation Area, parks, schools, the shops, restaurants, & amenities of Ancaster's village core, and major transportation routes. Plus, there's a single-car grg w/ a covered walkway to the side door and surfaced parking for multiple vehicles. (id:57134)
Royal LePage State Realty
31 Academy Street
Ancaster, Ontario
Welcome to the original Ancaster village! This charming bungalow is situated on a large lot in the highly sought after neighbourhood of Maywood. Enjoy the convenience of quick access to major highways perfect for commuters from Niagara to Toronto, walking distance to weekend activities such as family splash pad, Village Green park, tennis club, Tiffany Falls hiking trails, Ancaster Library, and the newly erected Memorial Arts Centre. Take advantage of the Hamilton Golf and Country Club, weekday farmers market, and the Wilson street shopping and dining (Rousseau House, Brewers Blackbird, the new Trails Cafe) as well as being in the desirable catchment for Rousseau Elementary. This residence offers comfort and charm with an updated kitchen, newly renovated full bathroom on the main floor as well as a second full bath in a fully finished basement that provides 1900 sqft of total livable space. Enjoy your morning coffee overlooking a meticulously maintained vibrant backyard that boasts matured perennials and trees, a detached garage perfect for a hobbyist or extra storage space, as well as a large patio for hosting or relaxing and soaking up with tranquil landscape! This home will not disappoint. (id:57134)
Revel Realty Inc.
81 Valridge Drive Unit# 36
Ancaster, Ontario
Great Ancaster location close to schools, aquatic centre & rec centre but yet nestled in a neighbourhood on a nice quiet street. This 3 bedroom, 2.5 bathroom townhouse has many updates including roof 2016, windows 2023, furnace/central air and humidifier 2022 and attic insulation R60. The main floor has hardwood floors & patio doors leading to a beautiful fenced yard & deck with a gas line hook up for the BBQ. The open concept kitchen has lots of cupboards & counter space, a breakfast bar as well as stainless steel appliances which makes this kitchen a pleasure to cook in. Other features include a 2 pce bathroom on the main floor and a gas fireplace in as-is condition and inside entry from the garage.. The 2nd floor bathroom has a separate soaker tub and shower, a walk in linen closet as well as a walk-in closet in the master bedroom. The basement features a finished rec room & a wonderful 3 piece bathroom. Flexible closing. This is a very well maintained home and shows great. (id:57134)
Royal LePage State Realty
2022 Atkinson Drive Unit# 35
Burlington, Ontario
Upgraded 1,449 sq.ft. 2 storey townhome in desirable Millcroft location close to all amenities including schools, parks, restaurants, stores, golf course and highway access! Updated kitchen with quartz countertops, breakfast bar and recent stainless steel appliances. Open concept living/dining with pot lighting and walkout to private patio/yard. Primary bedroom with 3-piece ensuite and walk-in closet, fully finished lower level, an attached single garage with inside entry and visitor parking! 3 bedrooms and 2.5 bathrooms. (id:57134)
Royal LePage Burloak Real Estate Services
207 East 24th Street
Hamilton, Ontario
Welcome to this well cared for home on Hamilton's East Mountain. Huge main floor with impressive living room/ dining room combo, 2 pc bath, eat-in kitchen with island, dinette area with skylights & main floor laundry. 2 rear entrances - one from laundry room and from kitchen to gorgeous yard complete with deck, pergola & hot tub. The 2nd level offers an impressive primary bedroom retreat with bonus sitting area with fireplace and a walk-in closet, lovely 2nd bedroom with large closet & full bath. This home also offers a large garage (approx. 350 sq.ft. as is) accessed through the alley, new siding 2024, 1.5 insulation around the perimeter, newer windows throughout and freshly painted throughout. MOVE-IN READY. Garage to be removed upon request. DR could be 3rd bedroom. (id:57134)
RE/MAX Escarpment Realty Inc.
32 Mccollum Road
Stoney Creek, Ontario
Welcome to this exceptional home in the sought-after Fifty Point community, offering a harmonious blend of comfort and convenience. Built in 2002, this expansive 3,232 sq. ft. home features 4 generously sized bedrooms and 3 well-appointed bathrooms, formal dining room and both a living room and family room, providing ample space for living and entertaining. Step inside to discover an open-concept design with elegant finishes and a layout that enhances both functionality and style. Recent upgrades, including a new AC, furnace, windows, and roof (all 2014), ensure that this home is not only beautiful but also energy-efficient and low-maintenance. The property includes a 2-car attached garage, providing plenty of space for vehicles and storage. Outside, you'll enjoy a private backyard equipped with a large fish pond, tiki bar and gazebo, perfect for relaxing or hosting gatherings. One of the standout features of this home is its prime location. Situated just two houses down from the picturesque Fifty Point Conservation Area, you'll have easy access to scenic trails, beautiful green spaces, water views and outdoor activities. Additionally, the home is just minutes away from the tranquil shores of Lake Ontario. Spend your weekends enjoying lakeside strolls, picnicking, or simply taking in the stunning views. The proximity to the lake also means you'll benefit from a peaceful, natural environment while still being close to local amenities, shopping, and quick highway access. (id:57134)
RE/MAX Escarpment Golfi Realty Inc.
51 Camelot Drive
Hamilton, Ontario
Welcome to family friendly Lawfield. Located minutes to the LINC, schools, shopping, restaurants and any amenity you would need. This updated home was finished with quality in mind and it includes 3 large sized bedrooms. This home also includes a large luxurious kitchen with loads of cabinet space and an eat-in island with quartz countertops. The bright and spacious living room and dining room with 10' ceilings and hardwood floors are open to entertain your guests and accommodate any size family. Pot-lights throughout Large backyard to suit. Large driveway and a side entrance leading to the basement roughed in and ready for your final touches and finishes. This home has been outfitted with loads of tech, both hard wired throughout and wirelessly ready, including upgraded outlets with USB, dimmers and soft touch as well as smart capabilities. Lastly, enjoy your large frontage views on your oversized porch. Come check this out and see the quality for yourself. (id:57134)
Right At Home Realty
4553 Sussex Drive
Niagara Falls, Ontario
Welcome to this updated raised bungalow semi-detached home in the desirable Morrison area of Niagara Falls. This 2+2 bedroom, 2-bathroom home is perfect for families or those seeking additional living space. The recently updated kitchen features modern finishes and brand-new counter-top, sink and faucet, stove and dishwasher - all installed within the last two months. The main bathroom has also been updated to reflect a contemporary style. The layout is both spacious and functional, with two bedrooms on the main level and two additional bedrooms on the lower level, offering versatile living options. The home boasts a freshly painted exterior, enhancing its curb appeal, and includes an electric vehicle charger, a great feature for eco-conscious buyers. In the back there is a fully fenced yard and a covered deck for outdoor entertaining. Located in the sought-after Morrison area, this home is close to schools, parks, shopping, all the amenities Niagara Falls has to offer and easy highway access. This property is move-in ready, combining modern updates with classic charm. Don’t miss out on this fantastic opportunity! (id:57134)
RE/MAX Escarpment Golfi Realty Inc.
174 Herkimer Street Unit# 304
Hamilton, Ontario
Super chic and spacious condo in the desirable Durand neighbourhood. This stylish 2-bedroom unit feat approx 948 SqFt of tastefully updated living space, featuring light plank flooring throughout, tall ceilings with crown molding, and a bright, open-concept living area. The separate dining area flows into a galley kitchen with stainless steel appliances. Both bedrooms are generously sized with deep closets, and the unit includes a 4-piece bath, in-suite stackable laundry, and an east-facing balcony, perfect for enjoying your morning coffee. The building, features only four units per floor so super quiet and has both stair and elevator access. Situated at the corner of Herkimer and Queen, you’re just a short walk from the trendy shops, restaurants, and amenities of Locke Street South, St. Joseph’s Hospital, ideal for medical professionals, Hess Village, and the Downtown Core. Just minutes to McMaster University, Chedoke golf course and hiking trail, parks, public transit, GO transit, and 403 access making this location incredibly convenient. Plans are underway for a renovation, including updates to the building’s exterior, balconies, and parking lot. Contact the listing agent for more information. The Status Certificate has been ordered. Don’t miss this exceptional opportunity at such a great price! RSA (id:57134)
Judy Marsales Real Estate Ltd.
317 East 15th Street
Hamilton, Ontario
Attention first-time buyers, investors, and families seeking space! Discover comfort and convenience in this exceptional 1 ½ story home nestled in Hamilton Mountain's coveted locale. Enjoy tranquility in a family-friendly neighborhood while being close to all amenities. With 5 bedrooms & 3 bathrooms, this residence offers ample space for everyone. The finished basement with a separate entrance provides versatility, ideal for a mortgage-helper in-law suite or additional living space. Parking is a breeze with a large detached garage and ample driveway space. The garage, equipped with electricity, is perfect for storage or as a workshop. Close to shops, malls, hospitals, and schools, this home offers convenience at your doorstep. Don't miss out—schedule a viewing today and make this remarkable property yours! (id:57134)
RE/MAX Real Estate Centre Inc.
25 Isherwood Avenue Unit# J138
Cambridge, Ontario
Welcome to this modern 2-storey townhome in the heart of Cambridge, offering the perfect blend of style, comfort, and convenience. This stunning property features 3 spacious bedrooms, including a luxurious primary suite, and 2.5 elegantly designed bathrooms. The open-concept main floor boasts high ceilings, large windows, and premium finishes, creating a bright and inviting space ideal for both relaxation and entertaining. The contemporary kitchen is a chef’s dream, equipped with state-of-the-art appliances, sleek countertops, and ample storage. Upstairs, the bedrooms provide peaceful retreats, with the primary suite featuring a spa-like ensuite and walk-in closet. Outside, you'll find beautifully landscaped grounds that add to the home’s charm and curb appeal. For commuters, the proximity to Highway 401 offers effortless access to the Greater Toronto Area and beyond. Additionally, this home is just minutes away from a variety of amenities, including stores, the YMCA, and an array of restaurants, ensuring everything you need is within reach. Experience the perfect balance of modern elegance and convenience in this stunning new Cambridge home. Bonus feature of an elevator rough in and is accessible. (id:57134)
Keller Williams Edge Realty
4 Hilborn Crescent
Plattsville, Ontario
Nestled in the quaint charm of Plattsville, just a short 25-minute drive from the bustling hubs of Kitchener/Waterloo, lies an opportunity for charming townhouse living by Sally Creek Lifestyle Homes. Plattsville offers the small-town tranquility without compromising on convenience. Its proximity to Kitchener/Waterloo ensures easy access to urban amenities while providing a retreat from the hustle and bustle of city life. Embrace the best of both worlds in this perfect setting. The main level enjoys engineered hardwood flooring and 1'x2' quality ceramic tiles. Bask in the spaciousness of 9' ceilings on the main and lower level, creating an atmosphere of openness. The stairs are oak with iron spindles. The kitchen features quartz countertops, extended-height cabinets with crown moulding, and plenty of storage space for your essentials. The primary bedroom suite enjoys a walk-in closet and en-suite bathroom with a glass shower. On the exterior, oversized picture windows invite abundant natural light, while premium brick, stone and siding, along with captivating roof lines, enhance the home's curb appeal. Access to backyard from the garage. This home is to be built (Occupancy Spring 2025). Several lots and models to choose from. Visit the model home at 43 Hilbron Cres, Plattsville. Open Saturday and Sunday from 11 am to 5 pm, or by appt. RSA (id:57134)
RE/MAX Escarpment Realty Inc.
121 King Street E Unit# 601
Hamilton, Ontario
This spacious two bedroom penthouse in Gore Park Lofts offers a convenient downtown location amongst all the action! Blocks from First Ontario Centre, Library, Farmer's Market, McMaster Downtown Campus, Nations Fine Foods, Art Gallery, Hamilton Convention Centre & City Hall. This boutique building is also located within walking distance to the trendy shops & restaurants of James Street North! Soaring ceilings & many large windows including a Juliette Balcony offer a Southern exposure with Escarpment Views. Exposed utilities in the ceilings & reclaimed brickwork showcase the building's history. Beautiful finishes including quartz countertops, Duralax Anti-Scratch Vinyl Flooring & stainless steel appliances. Parking is conveniently located in multiple lots around the building. Secured front entry. One locker included (id:57134)
RE/MAX Escarpment Realty Inc.
1954 Grayson Avenue
Fort Erie, Ontario
COUNTRY-STYLE LIVING CLOSE TO TOWN… Nestled on a quiet street in Fort Erie, 1954 Grayson Avenue sits on a lush, OVERSIZED 80’ x 223.8’ L-shaped property with NO REAR NEIGHBOURS and bordering Stevensville Conservation Area. Private back yard boasts an above ground POOL, 10’ x 12’ gazebo, deck, storage/garden shed, PLUS detached garage/workshop with BONUS 400 sq ft MANCAVE with heat/AC! With great curb appeal, mature trees, and a charming, covered front porch, this SPACIOUS, 3 bedroom, 1680 sq ft BUNGALOW has much to offer! Main living area features gleaming hardwood flooring and crown moulding throughout, and an XL corner gas fireplace with mantel. WALK OUT through patio doors to the beautiful and serene back yard OASIS with gas BBQ hookup, privacy fence, and surrounded by mature trees. Lovely kitchen features a server window into the dining room, abundant cabinetry, and gas stove. Three bedrooms, 4-pc bath, closets (with lights!) in every room, and laundry room with 2-pc bath completes the home. Close to schools, parks, campgrounds, Golf courses, Fort Erie Leisureplex, all amenities, and just a quick drive to Safari Niagara, Crystal Beach, or the Peace Bridge US Border. CLICK ON MULTIMEDIA for video tour, drone photos, floor plan & more. (id:57134)
RE/MAX Escarpment Realty Inc.




