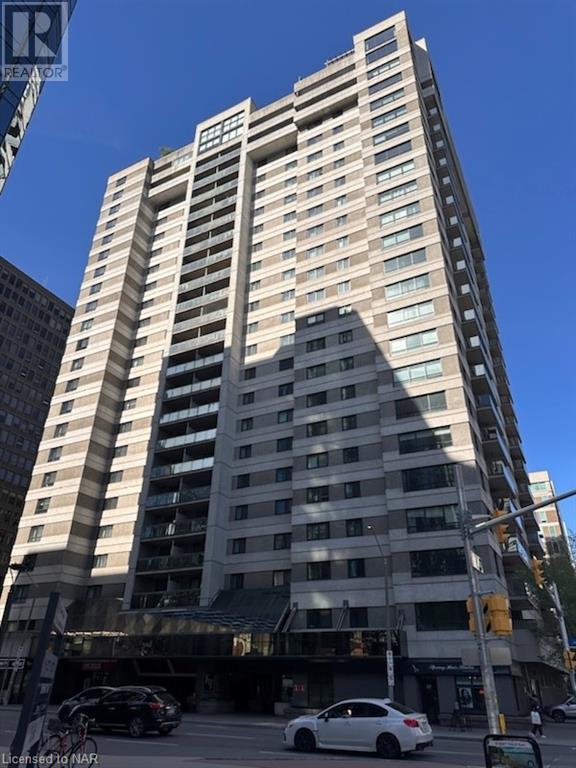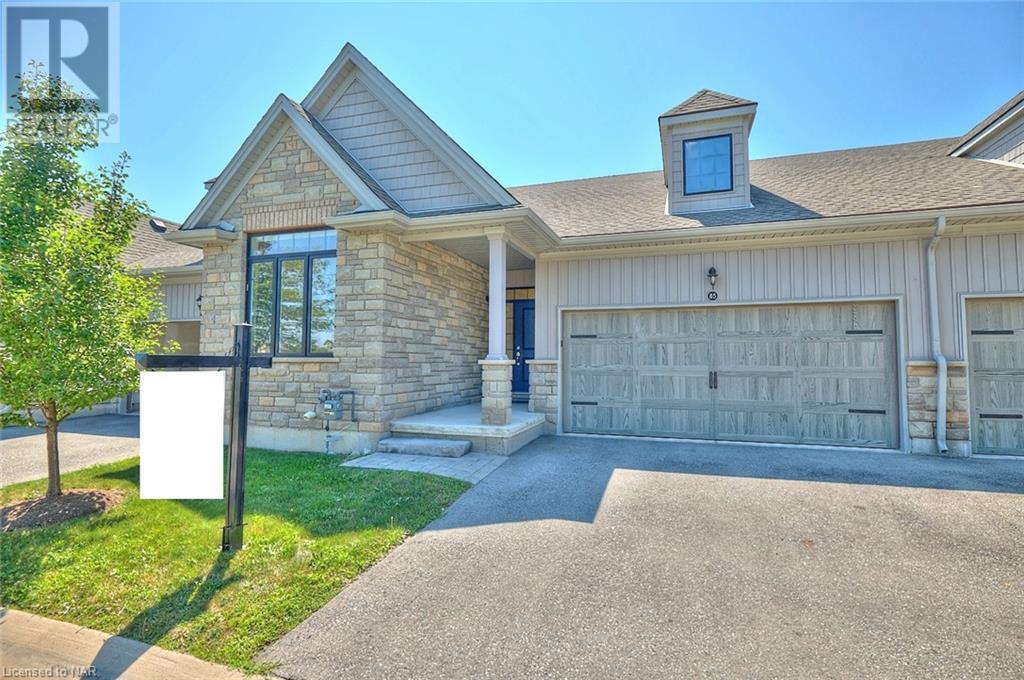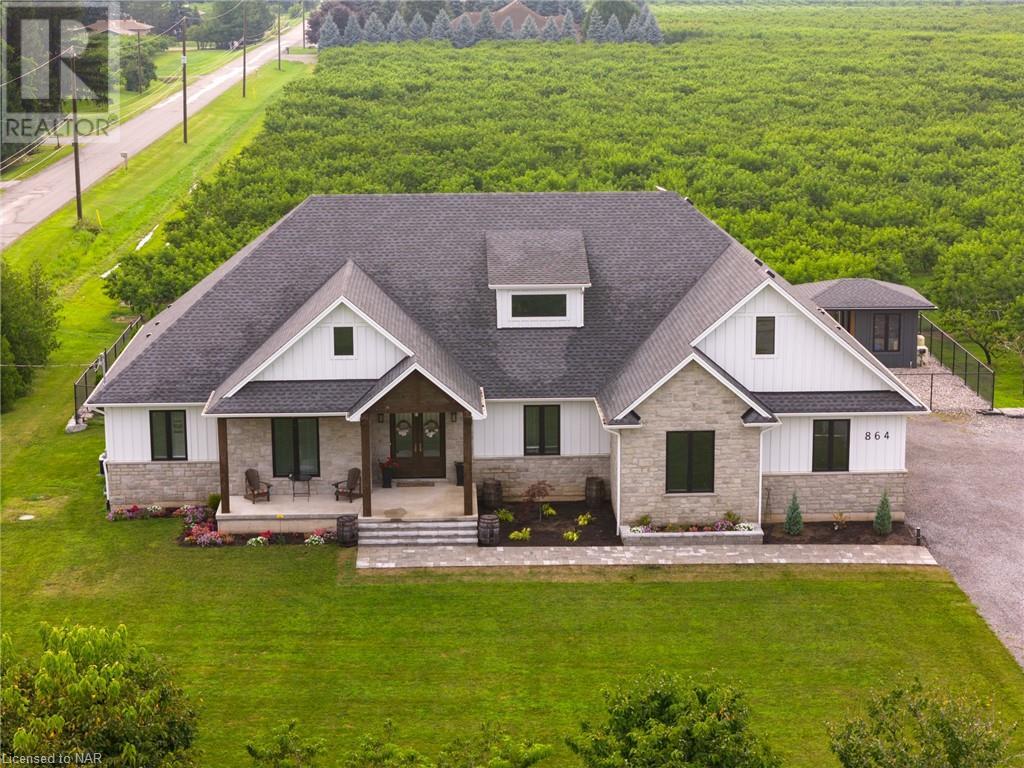146 Haun Road Unit# 4
Crystal Beach, Ontario
Beautiful new semi-detached home to be built in a quiet area of Crystal Beach. Builder has taken steps to ensure that coastal vibe that one thinks of when they think Crystal Beach! This 1521sf model features an open concept main floor, along with 3 bedrooms and 2.5 baths, along with a full basement. On the main floor you'll enter through a covered porch leading to a front foyer and 2 pc powder room, with an open kitchen, dining and living room area, complete with rear patio doors to a 11x10.6 deck. Upstairs you'll find a large primary bedroom with ensuite bath and walk in closet. Perealla Homes is a high quality builder with an excellent reputation and each home comes with a Tarion New Home Warranty. Many high quality upgrades including quartz countertops in the kitche and high end luxury vinyl plank floors through the main floor. Full basement could easily be finished and a separate basement door provides you with finished in law suite potential, ideal for multi-generational purchasers or anyone looking to offset their mortgage with a basement apartment. Crystal Beach is a wonderful lakefront village, known for it's colourful and whimsical charm. Only a short drive to both the sandy shores of Lake Erie, Crystal Beach restaurants and shops, as well as historic downtown Ridgeway. An ideal place for anyone looking for a relaxed, walkable, bikable community. The builder is pleased to be able to offer an 8 month close. 4 lots to choose from. Contact listing agent for further information. (id:57134)
Royal LePage NRC Realty
60 Bridgewater Court
Welland, Ontario
This extraordinary home was custom built by the prestigious Ravenda Homes for the builder's own mother! Many premium design features elevate the semi-detached bungalow's style and comfort; heated washroom floor, baseboard vacume, granite counters, coffered ceilings, barrel vault ceilings, pot lights, water softner, master bedroom wall-to-wall closet and enhanced lighting throughout. The open concept floor plan leads to the unique kitchen with transom window and sliding doors to the covered private back deck with double BBQ outdoor prep kitchen. Plus inside access to the garage from the main floor laundry room. With a great North end location, walking distance to the Seaway Mall and easy access to Hwy 406, this home is deep in a quiet cul-de-sac on a pie shape lot; the large pool size yard with the street's largest home. A comfortable long double driveway welcomes friends and family for special parties. The full unfinished basement has a roughed-in kitchen and bathroom as well as a cold cellar with built in wine rack. Awesome finishing touches... it just needs you! (id:57134)
Century 21 Heritage House Ltd
373 Darby Rd Road
Welland, Ontario
Fully renovated, beautiful country property. 3 acres of premium land located on the edge of town and conveniently located only a few minutes from the Hwy 406 and in the heart of Niagara. This updated bungalow under went a full transformation in 2017. Walk into this spacious, open concept bungalow and be instantly impressed with the large bright living room complete with a cozy fireplace and overlooking a dining area suitable for family meals. The fully updated kitchen includes a large pantry area, classy cabinetry and a large island. Loads on counter space adorned with stunning top grade quartz. The appliances compliment this space and were all new in 2017. Also included on the main floor is a large primary suite with walk in closet and luxurious 4 piece bathroom. Down the hall is an additional 4 pc updated bathroom and 2nd bedroom. The laundry room is conveniently located off the kitchen and includes a exterior door to the side yard. The basement is partially finished and includes a 3rd bedroom and rec room. Enjoy the peace and tranquility of 3 manicured acres of property while entertaining on one of two concrete patios. Inside the 16x12.5 ft enclosed gazebo you will find a hot tub purchased in 2017 and included in the sale. The circular driveway allows for loads of parking plus a single attached garage with direct entry to keep you and your vehicle warm in the winter. Other upgrades include 50 year shingles (22), furnace and ac (18), 10x12 shed (20), whole home generator, 200 amp service, sump pump and updated windows and doors (19). If you want a little bit of country yet close to amenities, this is the home for you. (id:57134)
Royal LePage NRC Realty
6868 Elcho Road
West Lincoln, Ontario
Don’t miss this rare opportunity to own just over 12 acres of wooded protected wetlands; revel in the natural environment, enjoy hiking through bush in the cooler weather, the chorus of frogs in spring, observing deer and wild turkeys in their natural setting and a bird sanctuary year round. An unparalleled private and tranquil retreat. Nestled in this setting is a truly unique, beautifully renovated (2017) mid century modern home surrounded by lovely established gardens, custom details and thoughtful design throughout, and a great layout. Step in from fabulous front entry to vaulted great room with fantastic Millbrook kitchen with skylights, stunning custom fireplace and gorgeous flooring. Screen porch to BBQ area and deck connects home to private grounds and forest views. A few steps above grade to 3 bed 2 bath bedroom wing featuring an absolutely lovely primary suite with large light filled bedroom, custom ensuite bath with skylight, heated floor and large walk in shower, and walk in closet. Must see! A few steps down to grade level wing with in-law capabilities, includes family [or media] room with insulated sunroom (also with skylight) beyond, office space, 4th bedroom and 3rd bathroom, beautiful laundry and mudroom at grade level entry. All solid wood or glass panel interior doors and solid wood trim. All Velux skylights and kitchen window new 2017. High and dry basement off of family room with all updated infrastructure, UV water filtration system, whole house Generac, and plenty of storage. Love tools and tinkering? There’s a separate 3 car insulated, heated garage/shop space with impressive cabinets and solid maple counter. This home and property is a nature lover, gardener and handy person’s dream. Tucked away, yet centrally located, easy country drive to Smithville. Make this Your Niagara Home. (id:57134)
RE/MAX Garden City Realty Inc.
199 Kent Street Unit# 205
Ottawa, Ontario
Discover this refreshed two-bedroom condo in the vibrant heart of downtown Ottawa. One of Ottawa's premier residences, complete with round-the-clock security, underground parking garage, exceptional facilities such as an indoor pool, sauna, library, exercise room, games/party room, and bike storage. Situated in Ottawa's bustling business and retail district, you're moments from Parliament, Rideau Centre, Sparks Street, Elgin, and the Glebe—home to exquisite dining, shopping, and entertainment options. It's also a short walk or commute to Ottawa and Carleton Universities, surrounded by bike-friendly paths. The apartment is bright and airy, offering a modern Eat In Kitchen along with a combined Living/Dining space with sliding doors to an oversized spacious balcony. High ceilings highlight the expansive feel of this exceptional unit. The large primary bedroom boasts a large closet with still ample room for additional furniture. The second bedroom is perfect as a guest room or home office. Recent updates include new windows, new bathtub and shower, countertops, and vinyl plank flooring throughout. Enjoy the convenience of in-suite laundry, an expansive 35' balcony, utility room for storage as well as an additional exclusive storage unit. It's also an easy walk/commute to Ottawa and Carleton Universities and you're surrounded by bike-friendly roads and trails. Do not miss this opportunity (id:57134)
Royal LePage NRC Realty
148 Susan Drive
Fonthill, Ontario
Featuring a custom built home with contemporary exterior stucco, Luxy cladding, and stone accents, sitting on a unique large property, this home will impress from the moment you arrive. Walk inside through to the luxurious kitchen, featuring DelPriore designer cabinets, extended up to the ceiling with crown moulding. A waterfall island and quartz countertops give you the perfect touch of luxury. High-end black stainless appliances make meal prep a delight, while the walk-in pantry provides extra storage space. The adjacent dining area overlooks the covered deck, perfect for outdoor dining and relaxing with the family. The living room is the epitome of comfort, complete with a linear gas fireplace, giving you the perfectly cozy vibe during the cooler months. Motorized blinds, controlled via wifi, offer privacy and convenience at your fingertips. 4 bedrooms upstairs, 2 large beds w/ their own ensuite baths, each w/ walk-in closet & glass walk-in shower. Additionally 2 more bedrooms with Jack and Jill bathroom with one of the beds having a walk-in closet. Engineered hardwood floors grace the upper level, creating a seamless flow throughout the home. For added peace of mind, a surveillance camera system is installed, providing security and monitoring capabilities. This one of a kind property also features an underground sprinkler system for low maintenance living. An oversized triple car garage, with EV charger rough in, offers plenty of space for vehicles and storage. With 10-foot ceilings, it's a car enthusiast's dream. Additional features include: natural gas BBQ line to patio, pot lights throughout the entire home, 6 car driveway, separate/walk out entrance to basement, and owned Tankless Gas Hot Water Heater. Whether you're relaxing on the covered deck, hosting a gathering in the spacious living areas, or unwinding in the luxurious primary suite, this home has been designed with comfort and style in mind. (id:57134)
Revel Realty Inc.
437 Niagara Boulevard
Fort Erie, Ontario
Welcome to 437 Niagara Blvd. This Beautiful House on Niagara parkway waterfront views! Most ROOMs HAVE THE WATER VIEW!!! The upper unit including the main floor and the 2nd floor have four bedrooms and two bathrooms. Both first and second floors have large balconies, large windows, and spectacular water views. There is also a large detached garage, and a large driveway that can park 8 cars. Close to Parks and Schools, Minutes to Hospital and Amenities. (id:57134)
RE/MAX Garden City Explore Realty
474 Lakeshore Road
Fort Erie, Ontario
Welcome to 474 Lakeshore Rd, a unique waterfront property offering an unparalleled lifestyle with profitable income potential. This exquisite 1.2-acre estate features a fully renovated turnkey 3-bedroom, 3-bath main house, showcasing an open-concept living, dining, and kitchen area with direct, uninterrupted views of the lake. Elegance and modern luxury are embedded in every detail of the main residence, from the sleek finishes to the expansive windows that frame the serene waterfront. Additionally, the property includes three rental units—a charming 2-bedroom, 1-bath two-story home and a duplex, each with a 1-bedroom, 1-bath unit. These well-appointed rentals present a significant income opportunity, each offering privacy and comfort. Situated close to downtown, this property marries tranquillity with convenience, as all urban amenities are just a short drive away. Whether you're looking for a family home with supplemental income or an investment with exceptional returns, 474 Lakeshore Rd offers both in a spectacular setting. Experience the best of waterfront living with a smart financial future secured by this impressive property. (id:57134)
RE/MAX Niagara Realty Ltd
474 Lakeshore Road
Fort Erie, Ontario
Welcome to 474 Lakeshore Rd, a unique waterfront property offering an unparalleled lifestyle with profitable income potential. This exquisite 1.2-acre estate features a fully renovated turnkey 3-bedroom, 3-bath main house, showcasing an open-concept living, dining, and kitchen area with direct, uninterrupted views of the lake. Elegance and modern luxury are embedded in every detail of the main residence, from the sleek finishes to the expansive windows that frame the serene waterfront. Additionally, the property includes three rental units—a charming 2-bedroom, 1-bath two-story home and a duplex, each with a 1-bedroom, 1-bath unit. These well-appointed rentals present a significant income opportunity, each offering privacy and comfort. Situated close to downtown, this property marries tranquillity with convenience, as all urban amenities are just a short drive away. Whether you're looking for a family home with supplemental income or an investment with exceptional returns, 474 Lakeshore Rd offers both in a spectacular setting. Experience the best of waterfront living with a smart financial future secured by this impressive property. (id:57134)
RE/MAX Niagara Realty Ltd
85 Borden Trail
Welland, Ontario
Life is easy at the Village on Prince Charles! This 2 bedroom, 2 bathroom bungalow townhome features a spacious main floor primary bedroom with a 3 piece ensuite and walk-in closet, and open concept living room with gas fireplace, dining room and a well equipped kitchen complete with stainless steel appliances. A 4 piece bathroom and 2nd bedroom are found at the front of the home. The main floor mud/laundry room provides access to the attached 2 car garage (features a walkway from garage to backyard). Additional features include 9 ft ceilings on the main floor, engineered hardwood flooring, and an automatic garage door opener. A modest condo fee means you do not have to worry about shoveling snow or cutting the grass, simply sit back and enjoy life on this home's large back deck or front porch! Video doorbell/intercom included. Main floor has been freshly painted and is move in ready. The full unfinished basement boasts ample space for storage or for a future rec room and includes a 3pc bathroom rough in. Ample visitor's parking on site. Only a short walk to the Prince Charles Medical Centre, Fitch St Plaza, schools, shopping & restaurants, the Steve Bauer Trail, the Welland River, Welland Canal, Chippawa Park and so much more. Only a short drive to many of Niagara's best golf courses and all other amenities. If you have been looking to simplify life and settle into an easy going condo lifestyle then your lucky day has arrived! (id:57134)
Royal LePage NRC Realty
864 Concession 1 Rd Road
Niagara-On-The-Lake, Ontario
Welcome to this stunning 2,945 sq. ft. bungalow, expertly crafted with a blend of stone and Hardie board exterior. From the moment you step inside, you'll be greeted by the expansive open concept living area, featuring soaring 10-ft ceilings and no carpets. The heart of the home is the gourmet kitchen, boasting Quartz countertops throughout, a large island with bar stool seating, stainless steel appliances, abundant counter and cupboard space, and a spacious pantry. The main floor master bedroom wing is a true retreat, complete with a coffered ceiling, a generous walk-in closet, and a luxurious 5-piece ensuite. Enjoy private access to the rear yard from your master bedroom. The main floor also offers a versatile office (or potential fourth bedroom), two additional bedrooms with walk-in closets—one with a private 4-piece ensuite and the other with ensuite privilege—and a 2-piece powder room off the foyer. The mudroom off the garage features a laundry area and barn-style roller door. The fully finished basement includes a large rec room with a kitchenette, an additional bedroom, and a 3-piece bathroom with a spacious glass shower. With 9-ft ceilings and a heated slab, the basement is as comfortable as it is functional. Outdoor living is equally impressive, with a covered rear patio complete with TV hookup, BBQ line, and pull-down privacy screens. Relax in the inground heated saltwater pool, unwind in the hot tub, or enjoy the fully fenced, landscaped yard with a stone wall surround. The property, just under an acre, is surrounded by picturesque vineyards and fruit farms. Additional features include an insulated 2-car garage with hot water hookup, city water, an interior and exterior wired-in speaker system, a security system, and central vac. This exquisite home offers the perfect blend of luxury, comfort, and tranquility. (id:57134)
Revel Realty Inc.
554 Lake Street
St. Catharines, Ontario
Best valued Pool house in the North end. Centrally located 3 bedroom bungalow, freshly updated, featuring a 16x32 heated, in-ground concrete pool and large back yard. The updated main floor features 3 bedrooms, new kitchen, updated bathroom, new flooring and trim throughout. The bright main floor leads out to a 23 x 12 sun room giving a great entertainment area pool side. Down stairs has enough space for the kids to enjoy, or to create a great work out area or games room. (id:57134)
Exp Realty












