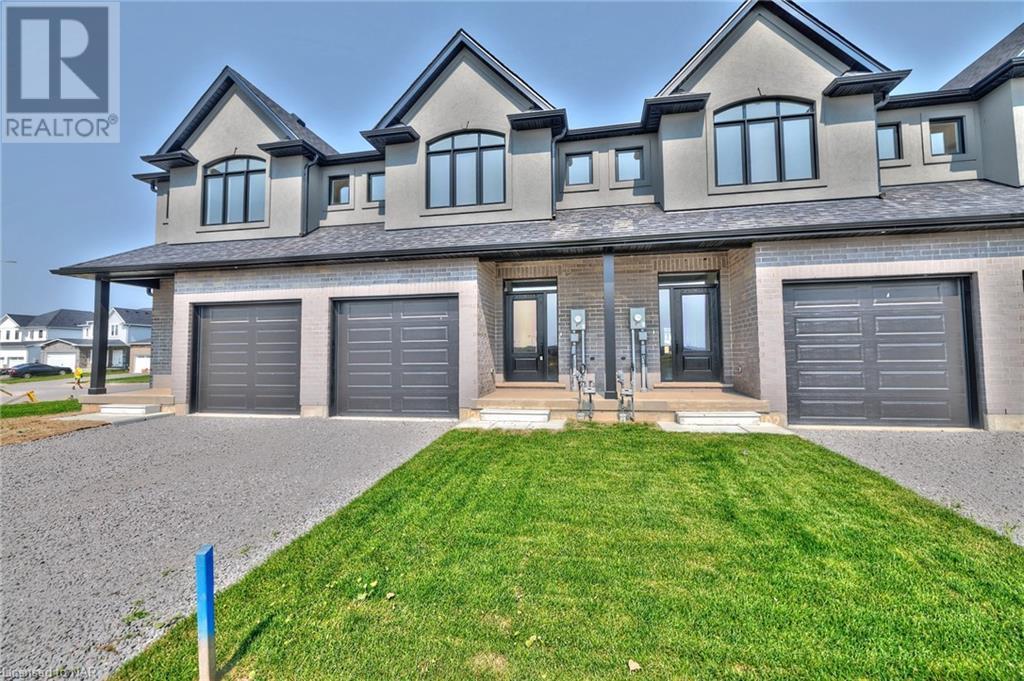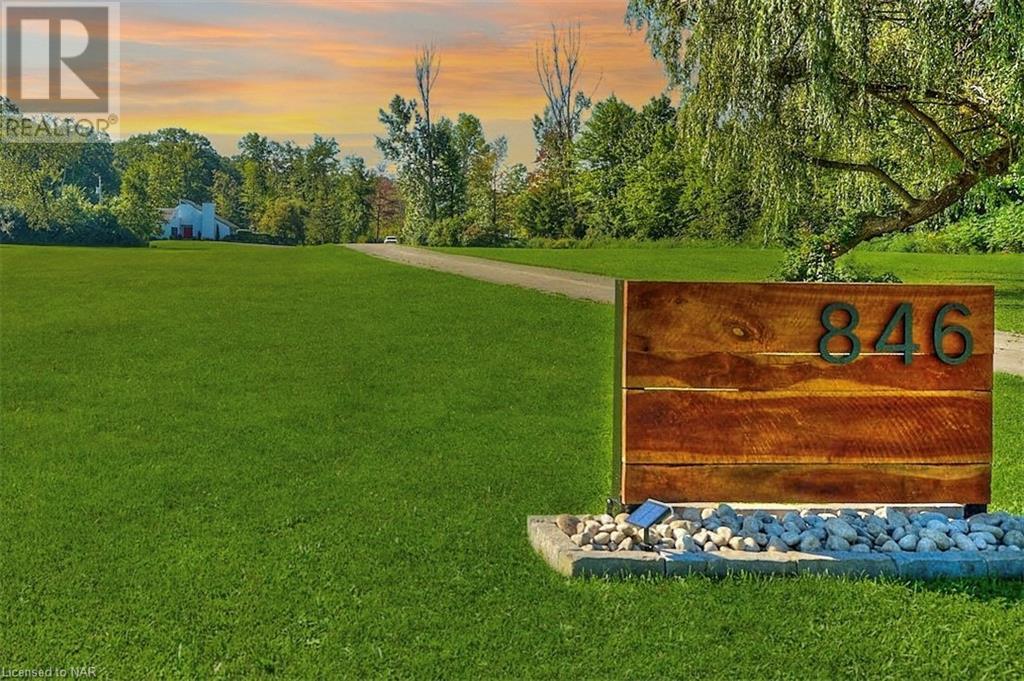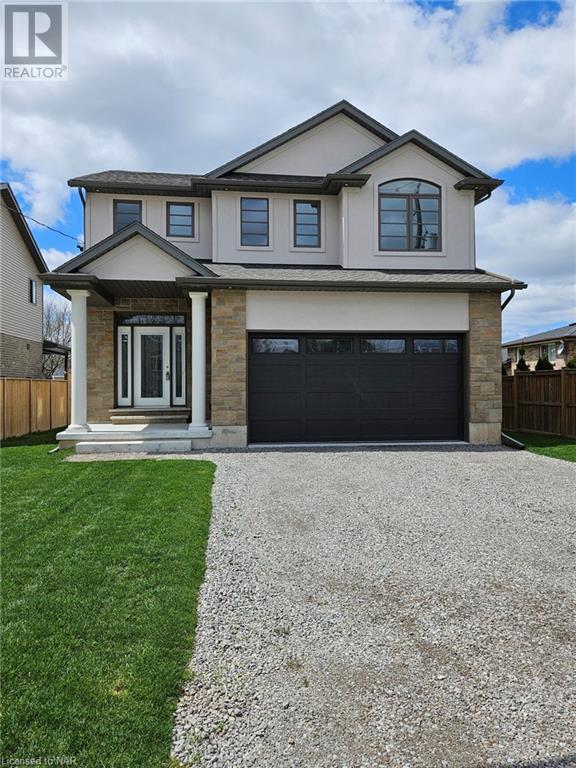46 Commercial Street
Welland, Ontario
Attn Investors and House Hackers! This recently renovated, fully legal triplex offers three stunning, self-contained units on a spacious lot. Each unit features its own in-suite laundry and ample parking. Additionally, the property includes a large detached 2-car garage with potential for an accessory dwelling unit (ADU). The comprehensive renovation includes a new roof (2020), hot water heater (2020), and waterproofing (2008), ensuring peace of mind for years to come. Conveniently located near various local amenities and major highways, this property provides easy access to all of Niagara. It’s also just 500 meters from Linamar’s upcoming giga casting factory, expected to create 200 jobs by early 2025. Nestled in the heart of Welland, this exceptional property is perfect for the savvy investor seeking a turn-key solution. It’s also an ideal choice for those looking to offset mortgage payments through house-hacking or for multi-generational living. Don’t miss out on this amazing opportunity! (id:57134)
RE/MAX Escarpment Realty Inc.
4908 Portage Road
Niagara Falls, Ontario
MOTIVATED SELLER!!! Welcome to beautiful historic Portage rd. Experience the magic of this storybook-ready classic Tudor home, which inspires a mystical and nostalgic old world feel. This homes spectacular wood and stone work embody the romantic ideal of English country Manors. Split stone and brick feature walls, and 200 year old black walnut and white oak hand hewn beams pay homage to the uniquely mystical style that only a true Tudor home can provide. Take a walk through an enchanting back yard trail, with around 40 different species of hostas, mature trees, and large natural stones, this award winning garden is a wonderland for all living things. The double car Garage has a workshop with a burning stove to suit any green thumb or handyman. Don’t miss out on this rare opportunity to make this one of a kind property’s your own. (id:57134)
RE/MAX Niagara Realty Ltd
106 Elvira Way
Thorold, Ontario
Newly built custom 2 storey townhome with high-end finishes throughout in desirable new Rolling Meadows subdivision. This homes features gorgeous engineered hardwood flooring, a contemporary kitchen with quartz counters and large island, an open concept living area with patio doors off the living room that lead to your deck - perfect for barbequing. A 2pc guest bathroom and inside entry from the single attached garage complete the main level. The 2nd level features 3 generous sized bedrooms, a primary suite with walk-in closet and 3pc ensuite. An additional 4pc bath and convenient laundry are also located on the 2nd level. The basement is unfinished and provides plenty of opportunity for storage, or to finish it off for additional living space. Features include all hard surface counters throughout, pot lighting, and central vac roughed in. Property taxes still to be assessed. (id:57134)
Century 21 Heritage House Ltd
846 Highway 20 Highway W
Pelham, Ontario
Welcome to your 10 Acre private oasis with endless possibilities to make this property your ideal country home! 264' of frontage along HWY 20, the house and shop are tucked back almost 500' from the road with an asphalt driveway leading you to the main living area giving you that remote, quiet, and private feel. Custom Built 2300 sq.ft home is a one of a kind design fully updated throughout in 2021. 2400 sq.ft two story 2.5 bay outbuilding/shop heated by wood fireplace, or radiant propane you choose! Plenty of room to park multiple vehicles, work equipment if you run your own business or have a crew of vehicles. Of the 10 acres, 3 acres are cleared and the remaining 7 treed acres are lined with 10' trails throughout to have fun with all your outdoor toys, or to hunt on, or take advantage of the endless supply of A+ firewood! Inside the home you'll find the master bedroom, and full bath on the main floor each with their own double patio sliding doors with access to outdoor cement patio that flows perfectly along with the open concept kitchen with large living room with high ceilings on one side, and beautiful large eat in dining room with two sets of double patio sliding doors leading to another deck on the other side. Large Mud room/laundry/2pc bath off of garage before you enter house. On the upper floor you'll find three bedrooms and another bathroom that open up to views of the lower level. This design is truly one of a kind! 24'x12' 3 season sunroom lined with patio sliding doors to house hot tub off the back of the house. Above ground pool with agregate cement patio built up to it from patio sliding doors off master bedroom and living room to the pool. So much to enjoy here, with many more possibilities to utilize the treed acreage, possibility of adding another dwelling to any part of the cleared section of the property, or create a completely self sustaining property with the Agricultural zoning to grow and farm your own food for the family, or as a business! (id:57134)
Revel Realty Inc.
65 Sixth Street
Welland, Ontario
TERRIFIC INVESTMENT OPPORTUNITY! LEGAL DUPLEX IN CENTRAL WELLAND, CLOSE TO MANY AMENITIES. MAIN FLOOR HAS A 2 BEDROOM UNIT AND UPPER LEVEL HAS 1 BEDROOM UNIT, CURRENTLY BEING RENTED OUT BY LONG TERM TENANT. TWO SEPARATE 100 AMP SERVICES FOR EACH UNIT. SINGLE PRIVATE DRIVEWAY AND PARKING AVAILABLE ON THE STREET. LARGE BACKYARD WITH LANEWAY IN BEHIND FOR A POTENTIAL OF A GARAGE OR MORE PARKING. PERFECT CHANCE TO LIVE IN ONE UNIT AND RENT OUT THE OTHER, OR FOR INVESTMENT PROPERTY. (id:57134)
Sticks & Bricks Realty Ltd.
7 Josephine Street
St. Catharines, Ontario
Welcome to this Multi-Unit property located in Western Hill within walking distance to train station, downtown and shopping, with easy access to highway. This updated building is fully tenanted with one year lease in place on Main and Back Unit. Upper Unit is on a month to month basis. Property offers two driveways with five parking spots and a huge backyard. Some updates include kitchen, vinyl siding, flooring, front deck, and back staircase. All units offer in-suite laundry and water is included in rent. Hydro is included in Main and Back Unit. Upper Unit pays own hydro. Roof and furnace are 10 years old. Closing is flexible. (id:57134)
Royal LePage NRC Realty
5 Saddler Street
Fonthill, Ontario
This stunning, beautifully renovated home effortlessly combines modern luxury with timeless elegance. The main living area features an open-concept design that is bright and inviting, highlighted by wide-plank engineered hardwood floors, smart lighting controls, and a cozy gas fireplace framed by a striking stone mantel. The gourmet kitchen is a chef's dream, boasting a premium suite of Bosch stainless steel appliances, including a built-in convection oven, microwave, dishwasher, range hood, counter-depth refrigerator, and a Bosch induction cooktop. A show stopping 7' quartz waterfall island with rear storage serves as the centerpiece, complemented by a sleek quartz backsplash. Custom ¾” wood-lined Shaker cabinetry with soft-close features, paired with elegant quartz countertops, graces both the kitchen and bathrooms. Ascend the custom staircase to find three generously sized bedrooms, each offering space, comfort, and an abundance of natural light. Each bedroom is equipped with large closets for plenty of storage and ceiling fans to enhance comfort year-round. The spa-like main bathroom is thoughtfully designed with high-end finishes, including a luxurious free-standing tub with a floor-mounted faucet, a glass-enclosed shower featuring a thermostatic mixing valve for precise temperature control and rainfall shower head and a electric towel warmer for the ultimate feeling of luxury. Step outside into your own private, fenced, and beautifully landscaped backyard—an ideal oasis for relaxation or entertaining guests under the comfort of your large gazebo. This home is the ultimate blend of high-end finishes and modern functionality, offering a perfect retreat in one of Niagara’s most coveted locations. (id:57134)
Keller Williams Complete Realty
11 Cirillo Street
Brampton, Ontario
Welcome to 11 CIRILLO ST, Introducing This Exceptional Detached Home Sitting On A Premium Huge Pie Shaped Lot In The Highly Sought-After neighborhood of Brampton. where luxury meets comfort in this stunning executive residence. This immaculate brick home boasts modern open concept kitchen & has a sliding glass doors to Huge Deck . Enjoy Carpet free living Throughout the house. There's a 2 pc powder room on main level. 2nd floor features 4 bedrooms + 3 Full Bathrooms and spacious loft that could easily be converted into another room or can be used as open office/den or computer area for the professional worker . Master bedroom is bright with walk in closet and ensuite privilege's into the main bath with double vanity/sink, toilet & 1 pc tub ,standing shower. Home boasts spacious and bright rooms .Lower level is fully finished with 3 bedroom +1 Bathroom with WALKOUT. A double garage and six vehicle driveway provide plenty of parking space for the whole family. This neighborhood surrounded by parks, schools, trails, shopping, theatre, and all the amenities you could wish for, while just minutes from all City has to offer. Appliances are included for added convenience. Don't miss out on the opportunity to call this exquisite residence home, conveniently located close to all amenities. Schedule your viewing today (id:57134)
Revel Realty Inc.
4705 Lee Avenue
Niagara Falls, Ontario
Under Construction! This stunning, custom 2 storey home is awaiting your selections. Features 3 bedrooms, 2.5 bathrooms, finished lower rec room and on a premium 48x148 fenced lot! A fantastic floor plan w/ large foyer, open concept design offering a harmonious flow between the living room, kitchen & dining area. The upper level offers a spacious primary bedroom w/ walk in closet & 4pc ensuite. Two generous size bedrooms, a 4pc bath & the convenience of a 2nd floor laundry room complete the upper level. The basement is partly finished w/ a rec room, 3pc bath rough in, lots of storage space & the possibility to add a 4th bedroom. The exterior of this home is eye catching with its stone and stucco façade, 12” columns on the front porch and double driveway to hold 4 cars. The rear covered porch is a perfect place to relax as you overlook the large fenced backyard with lots of endless possibilities. Features include: Quartz counters in kitchen & baths, oak staircases, iron spindles, A/C, 19 interior pot lights, 9ft ceilings on main floor, kitchen island & under cabinet lights, tray ceiling, Tarion warranty & much more. This home is currently under construction (drywall stage) & built by a reputable local, custom home builder. Located in a highly desirable neighbourhood, w/ its close proximity to playgrounds, QEW, schools, shopping and all amenities. (id:57134)
Royal LePage NRC Realty
566 Lansdowne Avenue
Niagara-On-The-Lake, Ontario
566 Lansdowne Ave - where location and lifestyle are at the heart of this design. This thoughtfully crafted modern farmhouse, set on a spacious ravine lot, beautifully blends natural outdoor elements with an open-concept layout, offering a seamless balance of style and functionality. The kitchen features high-end fixtures, a quartz granite center island, and a practical walk-in pantry, opening into elegant main rooms. Expansive windows and sliding doors flood the dining area with light and create a strong connection to the serene outdoor space, maximizing views of the landscape. The cozy living room, complete with a corner gas fireplace, also overlooks the landscaped gardens. The luxurious main-floor primary suite provides stunning views of the outdoor patio and the private ravine. The main floor is completed by an impressive front foyer, a mudroom, laundry room, powder room, and a warm den with a wood fireplace and walk-out to a covered porch. Upstairs, an open loft area is flanked by two bedrooms and a shared 5-piece bathroom. The finished lower level boasts a large recreation room, gym space, a fourth bedroom, a 5-piece bathroom, and ample utility and storage space. The tranquil outdoor setting includes meticulously maintained grounds, a putting green, in-ground pool, hot tub, pool house, covered porch, a 1.5-car garage, and a long double driveway. Situated in the prime location of Old Town and walking distance to the lake, golf course, Queen Street shops, restaurants, and theatres. Come see this one-of-a-kind luxury home taking lifestyle to the next level. (id:57134)
Revel Realty Inc.
Lot 3 Angie Drive
Niagara Falls, Ontario
Welcome to Garner Place, an exciting new subdivision in Niagara Falls! This modern home, currently under construction offers over 2,600 square feet of finished living space. As you enter, you are greeted by impressive 9-foot ceilings. The custom-built kitchen features quartz countertops and elegant cabinetry, perfectly matching the kitchen's style. Enjoy the open concept living space that seamlessly connects the Great Room and Dining area, with the added convenience of a walk-out to the backyard. The mudroom provides easy access to the two-car garage, making entry effortless. On the second level, the primary bedroom boasts a spacious walk-in closet and a luxurious 5-piece ensuite with a double vanity, a shower, and a freestanding tub. Additionally, there are three large bedrooms and a 4-piece bath. The convenience of second-floor laundry is an added bonus. The basement includes a 3-piece rough-in and an exterior entrance, making it perfect for a future in-law suite or potential income generation. With great attention to detail, quality finishes, and a great location, this home is a perfect fit. (id:57134)
Sotheby's International Realty
25 Royal York Road
St. Catharines, Ontario
Welcome to 25 Royal York Road in St Catharines' sought after north end, just steps to the lake, parks & trails. This 4 bdrm, 4 bath executive home will not disappoint with its extensive renovations, upgrades & high-end finishes. The private, over-sized ravine lot has resort-like appeal but the saltwater pool, beautifully manicured gardens & multiple outdoor living spaces are awe-inspiring. Light from a skylight floods the circular stairway & the impressive grand entry. The great rm gas FP & cozy seating areas are warm, inviting & flow seamlessly into the eat-in kitchen. Built-in appliances, soapstone countertops & expansive white cabinetry will inspire. Formal LR, w/gas FP, dining rm & backyard covered porch also connect directly to the great rm. Mn flr laundry w/2 pc bath + powder rm off the foyer complete this level. Upstairs, the stunning primary offers its own private balcony w/tilt & turn dbl french drs overlooking the pool. Engineered hardwd, LED lighting, tray ceiling w/inset fan & glass closet drs are meticulously designed. The luxurious, spa-like 4 pc bath is a showstopper w/oversized walk-in shower, freestanding tub, custom cabinetry, skylight & porcelain tile. Distinctive lighting offers relaxation & serenity. Identical flring, lighting & finish concepts are carried throughout the other 3 bdrms. Oak floating stairs lead you to the oversized lower fam rm featuring a gas FP, stone walls, custom big screen cabinetry & wet bar. The 3 pc bath includes a large walk-in shower. Workshop, utility & storage rms round out this level. The concrete saltwater pool features a custom Pebbletec finish, exposed aggregate decks & modern mechanical upgrades. The covered porch welcomes outdoor living & the poolside patio lounge & gas FP creates the perfect place to gather. Outdoor LED accent lighting offers year-round ambiance. Stone steps lead to a private gated access to lakefront trails. From the moment you arrive, you know this is a home of distinction & timeless style! (id:57134)
Boldt Realty Inc.












