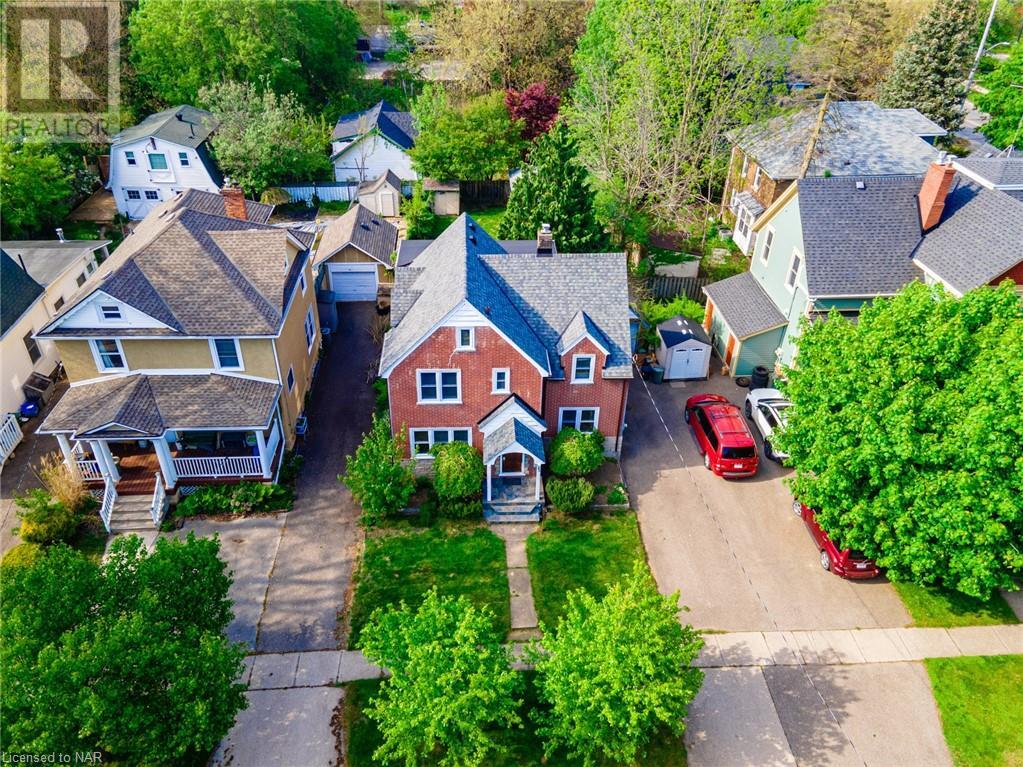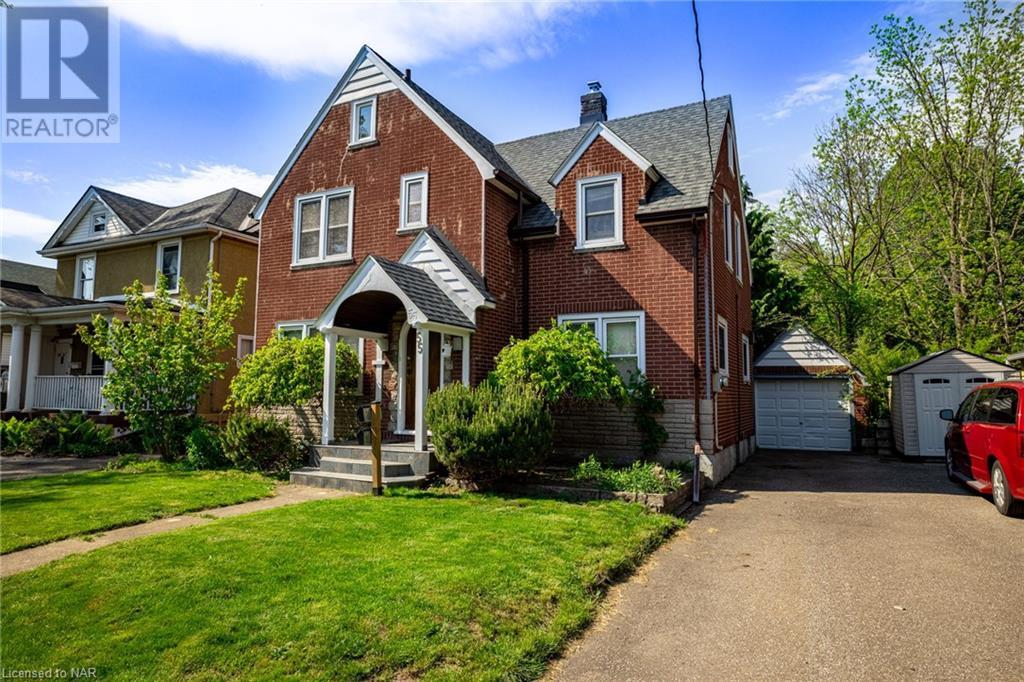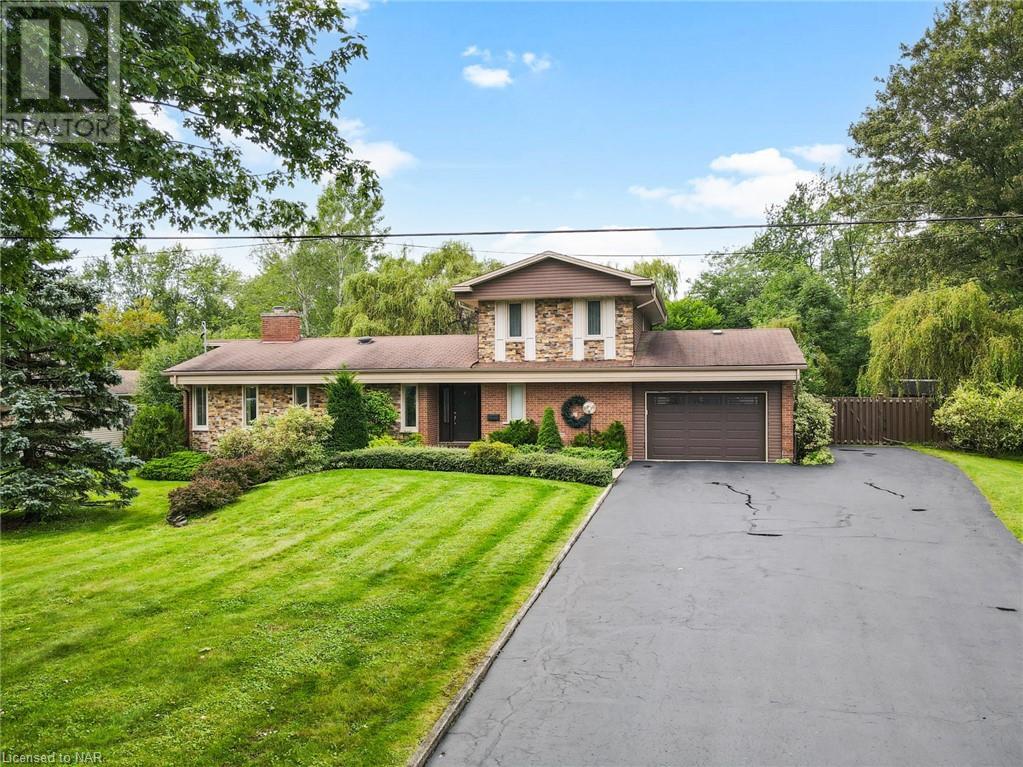55 Maple Street
St. Catharines, Ontario
This downtown 2 storey home offers a versatile floorplan with 3 fully finished levels. Currently set-up with 2 separate units, this home offers a great investment property opportunity in an established, character neighbourhood in St.Catharines. Just inside the front door, you'll note the floor-to-ceiling wood panelled wall, which speaks to the 1940 vintage of the home. The natural wood accents continue upstairs to the 2nd floor landing. Here you will find 2 bedrooms, a living room, laundry room, kitchen and 4 piece bathroom. With hardwood flooring and windows on all 4 sides of the home, there is plenty of natural light up here. Note the beautiful wood trim and casing throughout this area as well. Back downstairs, the main floor and basement is a separate unit, with more beautiful finishing details found throughout. The main floor is spacious, with a living room, dining room, family room, bedroom, 2 piece powder room along with a spacious eat-in kitchen. The basement is finished with another bedroom (with egress window), updated 4 piece bathroom with soaker tub, laundry room and ample storage. The property, with 42' frontage and 126' depth, offers a lovely backyard (note: slight bump-in at back of yard). This is a classic downtown 2 storey home with nearly 2,000 sq.ft. above grade plus the basement. Be sure to check the multimedia links for more info! (id:57134)
Bosley Real Estate Ltd.
55 Maple Street
St. Catharines, Ontario
Welcome to 55 Maple Street. This downtown 2 storey home offers a versatile floorplan with 3 fully finished levels. Currently set-up with 2 separate units, this home offers a great investment property opportunity in an established, character neighbourhood in St.Catharines. The upstairs is one level, with 2 bedrooms and full amenities. The main floor + basement is the second unit, with total square footage up into the 2,500 sq.ft. range. Just inside the front door, you'll note the floor-to-ceiling wood panelled wall, which speaks to the 1940 vintage of the home. The natural wood accents continue upstairs to the 2nd floor landing. Here you will find 2 bedrooms, a living room, laundry room, kitchen and 4 piece bathroom. With hardwood flooring and windows on all 4 sides of the home, there is plenty of natural light up here. Note the beautiful wood trim and casing throughout this area as well. Back downstairs, the main floor and basement is a separate unit, with more beautiful finishing details found throughout. The main floor is spacious, with a living room, dining room, family room, bedroom, 2-piece powder room along with a spacious eat-in kitchen. The basement is finished with another bedroom (with egress window), updated 4-piece bathroom with soaker tub, laundry room and ample storage. The property, with 42' frontage and 126' depth, offers a lovely backyard (note: slight bump-in at back of yard). This is a classic downtown 2 storey home with nearly 2,000 sq.ft. above grade plus the basement. Check out the multimedia link for more info. (id:57134)
Bosley Real Estate Ltd.
22 Willowdale Avenue
St. Catharines, Ontario
Welcome to 22 Willowdale! This Home is great for first time buyer seeking great neighborhood and school area to start in .in a Prime location, next to st. Cathrines golf club, Downtown and HWY406. It is walking distance to Burgoyne park. Complete with 3+3 Bedrooms; Provides more flexibility either for rental or living or possible in-law suite! Separate side entrance to the basement. Large private back yard. (id:57134)
RE/MAX Dynamics Realty
Wisdomax Realty Ltd
1024 Vansickle Road N Unit# 204a
St. Catharines, Ontario
This is the 1 bed plus den and 1.5 bath Brunello Suite at The Royal Tuscan Masterpiece Residences. A master planned collection of boutique luxury condos and penthouses that blends both the old and new with a rustic inspired façade, modern interior design, and innovative smart features. Featuring a large open concept living and kitchen space. 9 ft ceilings, upgraded flooring throughout with quartz countertops. Primary bedroom with large walk-in closet, ensuite and in-suite laundry. Complete kitchen and laundry appliance package included! Occupancy Summer 2025! Choose from the tailored colour packages, quartz countertops, and custom cabinetry. Each feature and finish are carefully curated to harmoniously blend comfort, style, and luxury into your everyday. European elegance and innovative craftsmanship deliver you the pinnacle of luxury living in the heart of St. Catharines. Every single refined element of the Royal Tuscan is guaranteed to provide you with an unmatched feeling of home. From the spacious party room to serene community gardens, every detailenhances your experience. Enjoy leisurely moments at the gazebo or on our mini-golf course. Convenience is key with underground parking and a dog-washing station. Visitors are catered to with above-ground parking, while electric car-charging stations and bicycle racks promote sustainability. Experience luxury living with every convenience at your fingertips. Find tranquility and relaxation by surrounding yourself with the lush flora and fauna at the community garden. The Royal Tuscan intersects both modern luxury and classic European elegance in every suite. Many other suites available including the Penthouse suites which boast Tuscan-inspired spacious rooftop terraces, perfect for entertaining friends or relaxing after a long day. With up to 450 sq ft of outdoor space, you’ll have more than enough space to create your very own private oasis and admire the breathtaking views of St. Catharines. (id:57134)
RE/MAX Niagara Realty Ltd
3747 Dominion Road
Ridgeway, Ontario
At the risk of sounding cliche... LOCATION LOCATION LOCATION!! Located only one block from the charming main street in Ridgeway where you can walk to the unique shops, cozy cafes, restaurants and Saturday open air market. This beach front town is part of the many beautiful beaches of Lake Erie and the Friendship biking/walking trail. This Oak Homes custom designed and built bungalow boasts 2000 square feet of finished living space including three bedrooms and three bathrooms. The primary bedroom has a walk-in closet, luxurious 4 piece ensuite and patio doors to the large back patio deck. The finishing selections and features are well above the industry norm. These include 9-foot ceilings, upgraded large trim, engineered hardwood throughout, quartz countertops and linear fireplace. The open concept living space boasts ample kitchen cabinets, island with breakfast bar and pantry storage . Enjoy the convenience of the main floor laundry/ mud room off the two car garage. The dining room has an 8-foot patio door leading to a large covered area on the 30x12 foot deck with pot lighting and ceiling fan. Here you can envision and plan your oasis in the large backyard. A separate entrance through the garage leads to the basement area that has been roughed in for a future in-law suite allowing for multigenerational living or potential income. LG Stainless steel appliances (FRIDGE, STOVE, MICROWAVE OVEN, DISHWASHER, WASHER, DRYER) are also included. Welcome to lifestyle living. Taxes to be assessed. (id:57134)
Revel Realty Inc.
13165 Lakeshore Road
Wainfleet, Ontario
Ahhh...the view! Enjoy lake living year round when you own this adorable year round home a short stroll from family friendly Long Beach Golf Course! Wander through the glass doors to the wrap around deck to enjoy evening sunsets or cozy up in front of your gas fireplace with a good book. You will love your morning coffee in the bright dining room where you are surrounded by glass after you wake up to the sound of the lapping water and catch your first view from your bed. Open concept living area encourages large family gatherings. Need more room...The original garage has been converted to a family room and 3rd bedroom-this would make an ideal in-law suite. Forced air gas heat, central air, steel break wall and beautiful 77.89 frontage gives you the space you need. A short drive to beautiful Port Colborne with all of its amenities including unique boutiques, amazing eateries and a world class marina. (id:57134)
RE/MAX Niagara Realty Ltd
125 Bonaventure Drive Unit# 51
Hamilton, Ontario
This home is beautifully finished and ready to move in. It is an ideal home for growing families, retirees, or investors looking to expand their portfolios. This two story townhouse is in a desirable location on the West Mountain. Quick access to the LINC from Garth St, and just minutes away from Hwy 403, commuting and travel become a breeze. All the amenities you desire, Shoppers Plaza, Public & Catholic Schools, Parks within 5 - 10 min walk, Mohawk college, and local transit stop within 2 min walk. When you buy this home, you get a large open concept living/dining/kitchen area. Upper level has 3 spacious bedroom and a 4-piece bathroom. It has been freshly painted top to bottom and a new carpet in the basement, ready for you to move in and call home. The basement offers a family room, exercise space, laundry/storage room and bathroom. It has a private, newly fenced in backyard, great for kids to play or having BBQs with friends. One parking space and street parking. You don't want to miss this one! Make it yours! Condo Fees cover things like new front door, new fenced in yard, window replacement, landscaping, snow removal, pest control, garbage, siding, soffits, flashing. Owner installed a new carpet in the basement and stairs, and all freshly painted. (id:57134)
Right At Home Realty
28 Myrtle Avenue
Welland, Ontario
Calling all investors and first time home buyers!! You don't want to miss this one! 28 Myrtle Avenue is a charming two storey home located in a quiet neighbourhood in Welland, Ontario. Its situated on a large, hedge lined corner lot just minutes away from downtown. It's close to highway access, schools, shopping, parks, the Welland Canal and more! This residence has vinyl windows, hardwood flooring throughout majority of the home under the main floor carpeting. There is SO MUCH POTENTIAL and is just waiting for someone to put their personal touch on it and make it their own. Book your private showing today. (id:57134)
Royal LePage NRC Realty
86 Leaside Drive
Welland, Ontario
Welcome to 86 Leaside Drive, a delightful raised bungalow located in the heart of Welland, Ontario. Situated in a mature neighborhood, this property boasts easy access to local amenities, schools, and parks. With classic curb appeal, this detached home offers an exceptional opportunity for families and investors alike. With over 2000 square feet of finished living space, this home offers ample room for your family’s needs. The versatile layout allows for easy customization to suit your lifestyle. Fully renovated throughout the upper and lower levels including a fully finished and separate living space in the lower level for a potential in law suite or extra income. The home is set on a well-maintained lot, with a beautiful yard and ample driveway space. Enjoy your two tiered deck for entertaining or relaxing. Additional exterior features include a hot tub—perfect for unwinding after a long day. Whether you’re looking to downsize or find a cozy starter home, 86 Leaside Drive provides a wonderful opportunity in a sought-after location. Don’t miss your chance to view this property and explore all it has to offer! (id:57134)
RE/MAX Garden City Realty Inc
RE/MAX Niagara Realty Ltd
197 Alberta Street
Welland, Ontario
Large 5 bedroom home could be a great start for a large family. With 4 bedrooms upstairs and a 5th on the main floor this would work for a multi-generational family. There are two bathrooms and a full basement. Located in the southern part of Welland, it offers easy access to many amenities and close to the canal. The house offers a large yard, huge driveway and room for a number of cars. It also has a detached garage. (id:57134)
RE/MAX Niagara Realty Ltd
1121 Pettit Road
Fort Erie, Ontario
Fantastic 3-bedroom gem on large 125 x 225-foot lot is a rare find, offering not one, but two master bedrooms with ensuite privileges. With its thoughtfully remodeled kitchen and bathrooms, this house combines modern comfort with classic charm. As you step inside, you'll be greeted by a spacious main floor primary bedroom featuring a private ensuite, ensuring convenience and privacy. The additional two bedrooms are perfect for family or guests, and they share a beautiful 4-piece bath. This home boasts numerous updates: including new roof in 2024 and windows replaced less than 10 years ago. The main floor laundry adds another layer of convenience to your daily life. Entertaining is a breeze in the huge living room with vaulted ceilings and a cozy gas fireplace with a new mantle. The basement of this home has great in-law potential with its additional kitchen. This home has a backyard paradise; complete with an above-ground pool, concrete patio, and a vast private rear yard. Another noteworthy feature of this property is the easy access to QEW highway, Peace Bridge to USA & all in-town amenities! (id:57134)
RE/MAX Niagara Realty Ltd
438 Southworth Street S
Welland, Ontario
Attention first time home buyers, multi-generational families and/or investors looking to buy in Welland. Discover this beautifully updated raised bungalow, offering 1,470 square feet of versatile living space. Ideally situated near parks, schools, and various local amenities. On the main level, you’ll find two spacious bedrooms, each flooded with natural light and plenty of storage space. The open-concept main living area seamlessly connects the living room, dining area, and kitchen, creating a versatile space perfect for family gatherings or entertaining guests. The lower level expands your living options with two additional bedrooms, a full kitchen, and a 3-piece bathroom. A separate entrance to the basement unlocks the potential for an in-law suite or a second dwelling unit, providing flexibility for multi-generational living or rental income. Book your showing today and explore the possibilities this home has to offer. (id:57134)
Bosley Real Estate Ltd.












