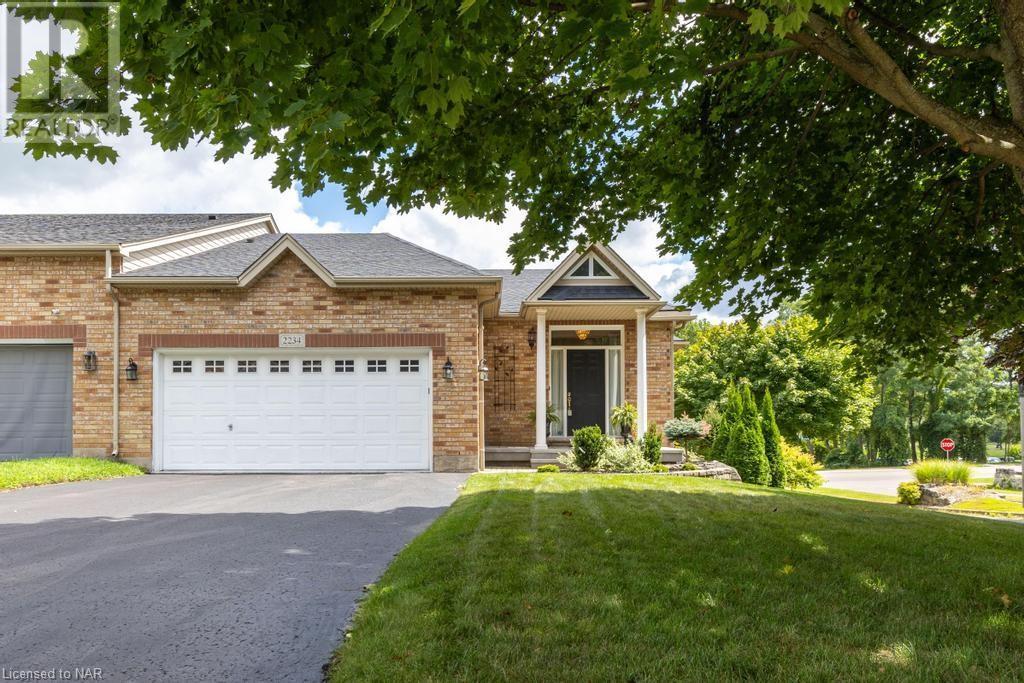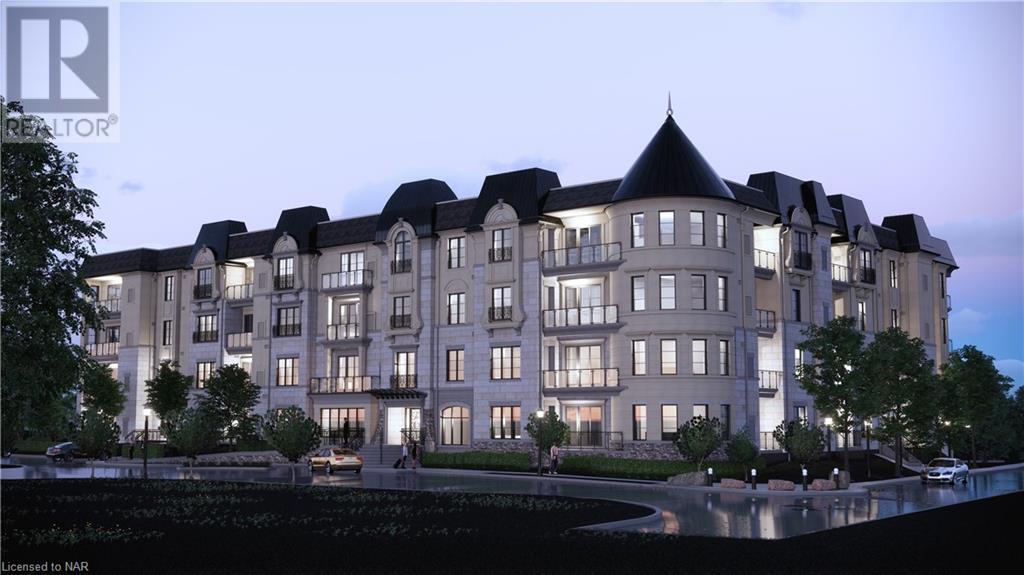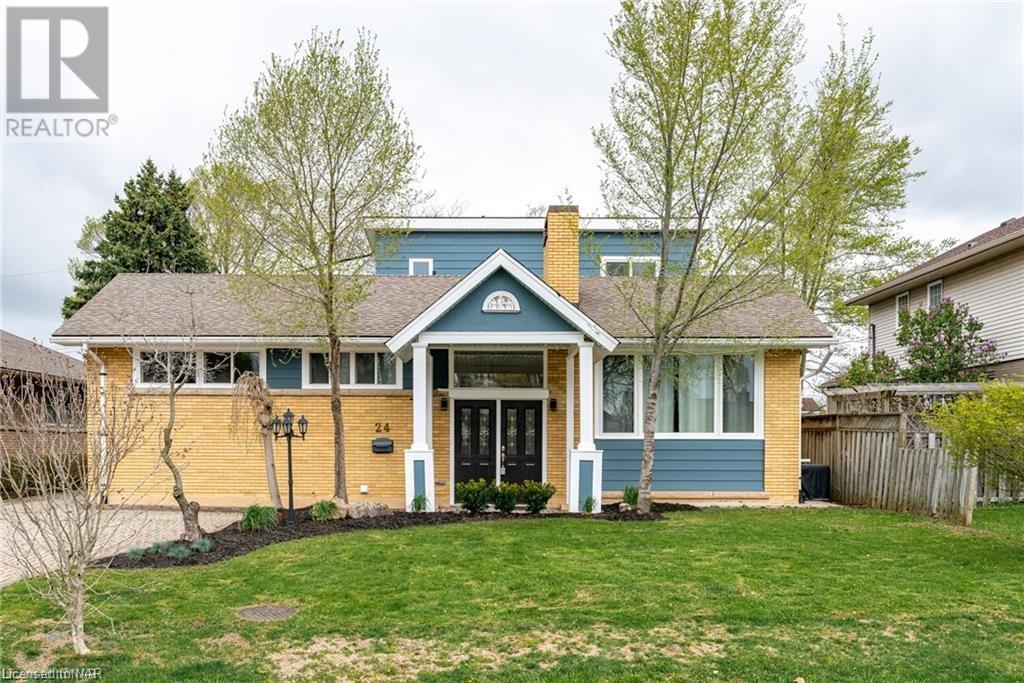4073 Carroll Avenue
Niagara Falls, Ontario
60 x 141 ft corner lot, riddled with possibilities! Located in a quiet area in Niagara Falls with walking distance to just about everything you need, quick access to the QEW, transit, schools and parks. This 1.5 storey opens to a den/office and a bright main level composed of a spacious kitchen and dining area. The living room offers some privacy from the main rooms while still open everyday flow. This home has two bedrooms and a 4 pc bathroom on the main level with a generously sized third bedroom on the second level. A separate entrance is located off the main level laundry room/ mudroom with access to a deep yard with multiple cherry trees, pear tree, apple tree and loads and loads of seasonal plants that come back every year. Take advantage of the season and let's get you home to enjoy some patio weather! (id:57134)
RE/MAX Niagara Realty Ltd
50 Melrose Drive
Niagara-On-The-Lake, Ontario
Welcome to this incredible property, perched atop the escarpment, located on a tranquil cul-de-sac in prestigious Bevan Heights. Offering panoramic views of the escarpment and ravine with no rear neighbors, this is your very own private oasis. The home is perfectly situated to provide breathtaking vistas and a peaceful environment, making it an ideal retreat from the hustle and bustle of everyday life.Nestled on a spacious lot measuring an impressive 103 x 267 feet, this property offers the perfect blend of suburban living and accessibility. Whether you’re looking to enjoy quiet evenings surrounded by nature or entertain guests in a picturesque setting, this home provides the ideal backdrop.Step inside to discover a residence that exudes potential and charm. The unique design of the home presents an exciting canvas for architectural exploration, allowing you to tailor the space to your personal taste and lifestyle. Expansive windows flood the interior with natural light, highlighting the open-concept layout and seamless flow from room to room. The main living areas offer ample space for relaxation and entertainment, while the bedrooms provide a serene retreat with stunning views. The large backyard is perfect for outdoor activities, gardening, or simply unwinding in your own slice of paradise.This property is not just a home; it’s a lifestyle. Imagine waking up to the beauty of the escarpment, enjoying your morning coffee on the patio while taking in the panoramic views, and ending your day with a sunset that paints the sky in vibrant hues. The opportunities here are truly endless.Conveniently located close to top-rated schools, shopping centers, Hospitals, and major highway, this property offers both tranquility and accessibility. Don’t miss out on the chance to own a piece of paradise in one of the most sought-after neighborhoods. Schedule your private tour today and experience the potential and beauty this exceptional property has to offer. (id:57134)
RE/MAX Niagara Realty Ltd
4 Oswego Park Road
Haldimand, Ontario
Wonderful family home on beautiful lot in quiet neighbourhood. Welcome to the lovely Oswego Park neighbourhood, home to a small enclave of friendly families just minutes from Dunnville shopping and lakefront adventures. This four level sidesplit offers modern finishing throughout, with bright rooms and great social spaces. Features include Fiber internet, a kid's playhouse, new concrete patio, concrete pad for RV or trailor parking, plus many updates between 2021-2024. The garage is currently used as an office, but can easily be repurposed. The yard is amazing - tons of room to play and space to host friends as well! Come and check this one out - it may be Your Niagara Home! (id:57134)
RE/MAX Garden City Realty Inc.
8849 Dogwood Crescent
Niagara Falls, Ontario
This absolute stunner! A game-changing family home in the heart of Niagara Falls offers no rear neighbors and convenient access to walking trails, shopping, and entertainment. Truly move-in ready, this home boasts numerous upgrades, from it's refined oak staircase, to 9ft ceilings & crown molding above, and high-quality laminate flooring & ceramic tiles below. The upgraded kitchen boasts custom cabinetry, spacious pantry, and granite countertops. 4 large bedrooms upstairs to fit the whole family. Expansive primary suite with matching closets and gateway to a private spa-like ensuite, sparing no expense with the jet-soaker tub and glassed-in shower! The 2nd level also includes a convenient laundry area and walk-out balcony overlooking the beauty of the neighbourhood. Private fenced-in backyard is ready to host your next family gathering, complete with newer concrete patio, large gazebo, and adorable garden shed. Located near several schools and parks, this home is perfect for a growing family. This game-changer must be seen to believe! (id:57134)
RE/MAX Niagara Realty Ltd
2234 Stonehaven Avenue
Niagara Falls, Ontario
Welcome to 2234 Stonehaven Avenue - a lovely and well maintained end unit bungalow townhouse with many quality finishings and upgrades. Located in a premier North End Niagara Falls location close to Fireman's Park and across from Eagle Valley Golf Course. Enter through a large foyer which leads to the cosy den (2nd bedroom) with hardwood floors, down the hall you will find the upgraded kitchen with quartz countertops, undermount sink and upgraded stainless steel appliances. The living room/dining room is warm and inviting with lots of windows, hardwood floors and gas fireplace as well as garden door to rear upper deck. The generous sized master bedroom features a walk in closet and renovated ensuite bath with dble sinks and floating soaker tub. Convenient main floor laundry room. The lower level is finished and planned out beautifully with family room area w/ electric fireplace, a huge 3rd bedroom down w/ large windows, an office/sewing room with large windows and a 4 piece bath. There is a storage room/ workshop as well. Double car garage, very private rear patio area. Updates include: new roof 2017, new glass in windows 2019, new furnace 2019 & new A/C 2022. Move right in and enjoy this enclave of adult lifestyle towns!! (id:57134)
Royal LePage NRC Realty
2 Arbourvale Common Unit# 209
St. Catharines, Ontario
Welcome to a new level of luxury living, welcome to Coveteur. This condo building has four stories and 41 luxury suites. Construction is underway, and occupancy is expected in Fall/Winter 2025!! Spacious open concept suites with 10 foot ceilings, and 8 foot doors. An architecturally distinctive circular feature graces the foyer, adding a unique touch to the suite’s design. Indulge in the art of personalization with our carefully curated array of four exquisitely designed décor options: Parisian, Scandinavian Chic, New York Loft, and European Traveller, ensuring that you infuse your luxury suite with unparalleled elegance and effortless style. Balcony/Terrace access is provided through elegant three pane sliding doors. Echobee smart thermostat in each suite for individually controlled air conditioning and heating. Each suite outfitted with individual high-efficiency MagicPaks with fresh air ventilation system for healthy indoor air quality. The Kitchen features designer cabinetry with crown moulding to the ceiling, Quartz countertops with tile backsplash. Eat-in Island with quartz countertop as per plan. The amenities in this building are: Large outdoor terrace on the ground floor featuring lush, landscaped gardens, viewing and sitting areas overlooking wooded valley lands. A stylish party room features a complete kitchen and bathroom for your convenience. Designer appointed lounge with a stunning 2-sided fireplace adjacent to the library. Experience some quiet relaxation on the opposite side of the fireplace in the library. Indulge in the luxurious amenity of a well-equipped fitness and yoga area exclusively for residents. Included is one underground parking spot and locker. This building is built strong using Insulated Concrete Forms (ICF). To view our website with all floor plans and other information visit www.coveteur.ca. (id:57134)
Royal LePage NRC Realty
51 Shaws Lane
Niagara-On-The-Lake, Ontario
This luxurious and spacious home in a quiet new development in the heart of Niagara-on-the-Lake defines the art of gracious living. Extensive high-end finishes, elegant design details, and the finest workmanship throughout make this a very special offering. This 4 Bedroom (with option to add additional basement bedroom), 3 Bath home comes fully complete with soaring 15' ceilings on the Main Floor. The custom Kitchen features premium millwork, quartz countertops with built-in appliances, and a walk-in pantry fit for a chef. The open-concept floor plan continues into a bright Family Room with floor-to-ceiling windows that bring natural light within. The principal bedroom flows into a large walk-in closet & a stunning 5-piece ensuite with in-floor heating and a soaker bathtub. Over 3,300 square feet of finished living space with a large covered porch and a finished double-car garage, this home is sure to fit the lifestyle of the most established buyer. Located in sought-after Royal Albion Place, steps from local wineries and minutes from Historic Old Town shops, restaurants, and theatre, this home represents Niagara living at its finest. Finishes can still be customized with our in house design team to suit your lifestyle! (id:57134)
Revel Realty Inc.
359 Geneva Street Unit# 811
St. Catharines, Ontario
********Open House - Sunday, June 23, 3:00pm - 4;30pm*************** Welcome to the gorgeous unit known as #811 at Geneva on the park. This beautifully renovated 2-bedroom condo unit is bright and spacious with loads of storage space, including large hall closets and an 8ft x 3ft in-unit storage room, which would serve well for all of your seasonal items. Both bedrooms are oversized, including a huge master with a great walk-in closet. The bathroom and kitchen are nicely updated, and the entire unit offers beautiful modern flooring. The large balcony is a great spot to relax and enjoy the park-like views it offers. You can also cool off on the hot summer days around the in-ground pool. This adult living complex is located in the north end and is within walking distance to the Fairview Mall and many other amenities. The QEW access is just a few minutes away, and bus stops are right nearby. The property and building have been updated, including the common areas, the parking lot surface, and the balconies. This is truly a great opportunity for retirees, first-time buyers, busy professionals, or those looking to add a great low maintenance investment to their portfolio. Come have a look! (id:57134)
RE/MAX Garden City Realty Inc
1007 Clare Avenue
Fonthill, Ontario
Custom Built oversized bungalow in Fonthill. Built in 2021, this home is finished in nothing but the highest quality. 1830 sqft on the main floor and another 1650 sqft finished below for a total of 3480 sqft of finished living space. Step up to the covered front porch with beautiful solid entry door. You’ll be welcomed into a modern and bright open design with hardwood floors and stunning wood beams across the main living area. The kitchen is very stylish with its lacquered finish cabinetry, quartz countertops, tiled backsplash and centre island with breakfast bar. The living room has a floor to ceiling tiled gas fireplace with tv mounting ready above. All custom blinds will be found throughout the home. On the main level are 3 large bedrooms with the primary located at the back of the home with a gorgeous spa-like 5 piece ensuite and a large walk-in closet. The second bedroom is located down the hall with an adjacent 4 piece bath. The third bedroom is at the front of the home and is currently being used as a den/office. A nice bonus of this home is the main floor laundry area that's off the direct entrance from the garage. The garage is an oversized double with more than enough space for two cars plus. The garage also has a separate walk-down entrance to the lower level - perfect for the potential of an in-law suite. The lower level features a massive 40 x 25 ft rec room with lots of large windows and a second gas fireplace finished in stone. There’s also a 4th bedroom, a large 3 piece bathroom and a bonus room that’s been double insulated/soundproofed perfect for a quiet office or music room. The basement was installed with multiple ethernet CAT-8 cables for direct internet capabilities. Back yard is the perfect size and just had a brand new fenced installed fall of 2023.This home is simply spectacular! (id:57134)
RE/MAX Hendriks Team Realty
24 Riverview Boulevard
St. Catharines, Ontario
This residence at 24 Riverview Boulevard is an excellent choice for a multigenerational family or for a family seeking a separate bedroom wing for teens or in-laws. The home has 2,087 square feet above grade plus a fully finished lower level, for a total of six bedrooms and five bathrooms. The main floor features a grand living room bathed in natural light, and the kitchen is ideal for an active family with two separate workspaces. The upper level has two separate bedrooms that share a fully renovated bathroom with a tiled walk-in shower. Your children will adore their new quarters! The lower level contains an additional two bedrooms and two full bathrooms, as well as a recreation room and an office. (id:57134)
Royal LePage NRC Realty
3318 Sinnicks Avenue
Niagara Falls, Ontario
**IN-LAW SUITE** THIS SPACIOUS 1.5 STORY HOME BOASTS OVER 2100 SQFT OF FINSHED LIVING SPACE SITUATED ON A LARGE AND LUSH 184.95 FT DEEP LOT IN DESIRABLE NORTHEND NIAGARA FALLS. This Stamford Centre location facilitates easy access to parks, shopping, amenities, excellent elementary, secondary and French Immersion schools as well as QEW, 406, and minutes to the U.S. border and the vineyards of Niagara-on-the-Lake. The property welcomes you with driveway parking for 6 cars and a sprawling newly built porch. The main floor offers a foyer to a spacious Living room and dining room w/updated vinyl plank flooring & some newer baseboards, as well as freshly painted August 2024. The eat-in kitchen has a view of the huge fully fenced yard with an above ground pool + deck and gazebo area. Enjoy a living room/den open concept to the kitchen with access to the rear mudroom w/entrance to the backyard + main floor powder room w/main floor laundry. The upper level contains 3 bedrooms: one has updated vinyl plank flooring, the second has custom B/I cabinetry and the primary bedrooms has a walk-in closet. The upper 4 pc bathroom has newer tub and plumbing. The **IN-LAW APARTMENT WITH SEPARATE ENTRANCE** was completely constructed in 2022 and new carpet installed August 2024 which offers a large Living room with Wood Burning Fireplace, 1 bedroom, Eat-in Kitchen, 3 pc bathroom, Private Laundry Room w/plenty of storage and separate Utility room. BOILER 2018. $$ LIVE IN ONE UNIT AND RENT OUT THE OTHER$$ Enjoy the private and tranquil yard w/above ground pool and detached 1.5 car garage. Check out attached video tour! (id:57134)
Royal LePage NRC Realty
2121 Lakeshore Boulevard W Unit# 1211
Etobicoke, Ontario
Welcome to the Voyager 1 Condominium and step inside Suite 1211 where you are greeted by breathtaking panoramic views of Lake Ontario and the Toronto skyline. This rarely available bright 2 bedroom plus den corner suite has undergone a full refresh with all new modern bathroom finishes, new flooring throughout, and an updated kitchen! The expansive balcony (30 ft x 5ft) with 3 accesses is the perfect spot for your morning coffee, evening relaxation, or entertaining guests against a stunning backdrop. This unit includes 2 owned side-by-side parking spots, just steps from the elevator and storage locker, adding an extra layer of convenience and value. The well-appointed building is brimming with top-tier amenities, including an indoor pool and hot tub, a sauna, a fully-equipped gym, and a party room known as the Skylounge located on the top floor with panoramic views. Additional amenities include guest suites, a library, a screening room, 24/7 concierge, and meticulously kept gardens that provide a serene escape in the heart of the city. You're just steps to Humber Bay Shores Park and a short stroll to the shops and amenities of Park Lawn Road. Easy access to the Gardiner Expressway, The Queensway and public transit. Don’t miss your chance to own this rare gem in one of Toronto’s most desirable locations. Whether you’re looking for a sophisticated urban lifestyle or a tranquil retreat in the city, this condo offers the best of both worlds. (id:57134)
Royal LePage NRC Realty












