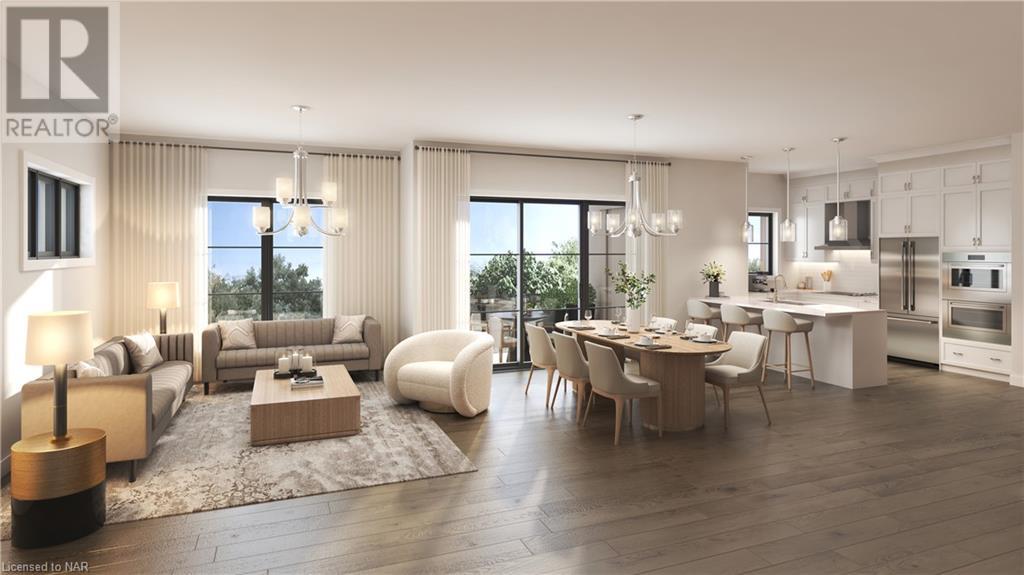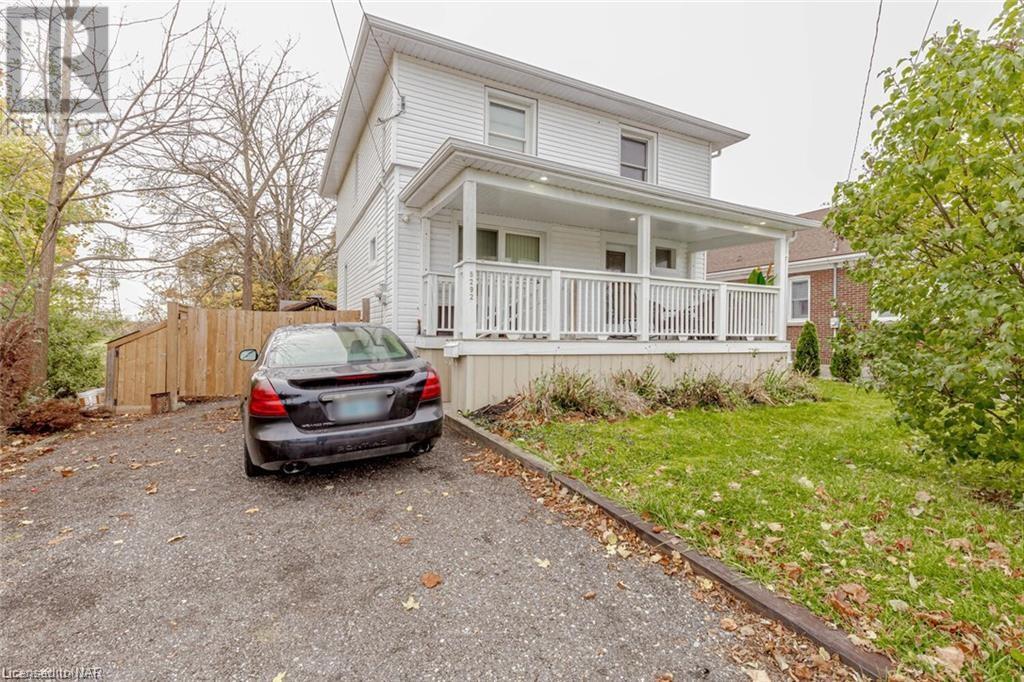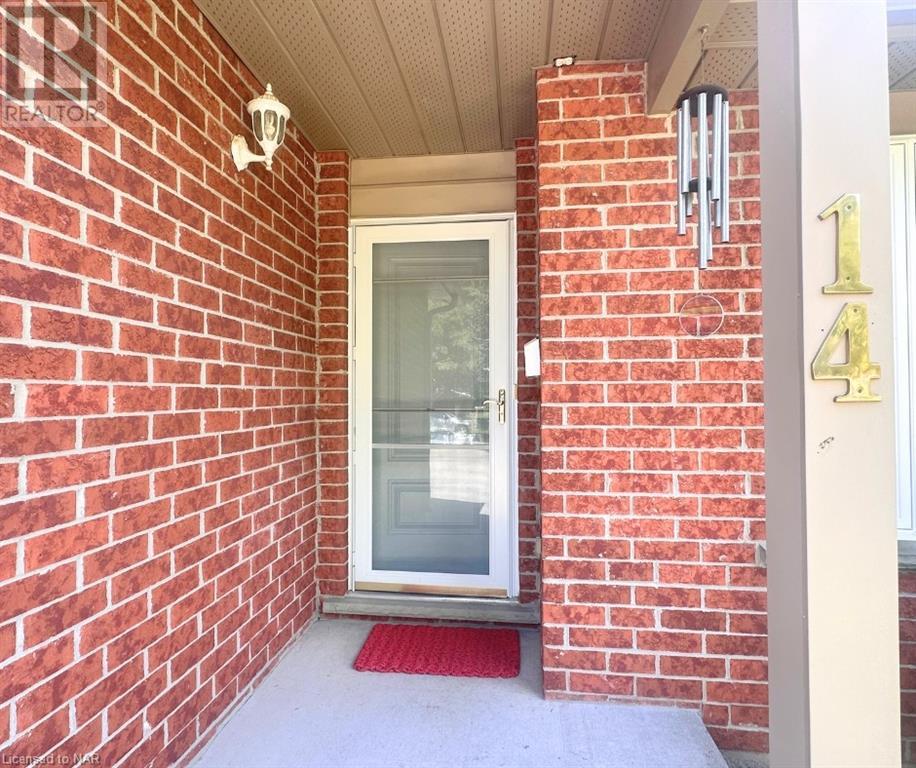120 Summersides Boulevard Boulevard Unit# 104
Fonthill, Ontario
Come see this amazing CORNER SUITE Condo in HIGHLY SOUGHT-AFTER FONTHILL!!! Built in 2022, this 1161sf 2-BED, 2-BATH condo is located just steps to everything Fonthill has to offer. You will love the OPEN-CONCEPT FLOORPLAN providing elegant living, dining, and kitchen spaces, and offering great views through not only 1 but 2 OPEN AIR BALCONIES that provide LOADS OF NATURAL LIGHT inside. The spacious primary bedroom has an ensuite bath walk-in shower, a walk-in closet and a sunny balcony. Upgrades include easy-care flooring, quartz countertops throughout, stainless steel kitchen appliances, in-suite laundry and an EXCLUSIVE SECURE UNDERGROUNG PARKING space and storage locker. The Meridian Community Centre is right next door and has a great indoor walking track, ice rinks, and multiple other programs to enjoy. Many of Niagara’s trails and conservation areas, as well as the Niagara Wine Route, are also close by. Perfectly located just off Hwy 20, giving you quick and EASY ACCESS to HWY 406, Niagara’s connection to the QEW, Hamilton and the GTA. This condo is a rare find and won’t last long!!! Book your showing today! (id:57134)
RE/MAX Niagara Realty Ltd
7819 Pender Street
Niagara Falls, Ontario
Welcome to your dream home. This magnificent home has been custom built with gorgeous finishes throughout, is located on a premium corner lot; truly offering the complete package. This home is loaded with curb appeal, the sleek brick design, custom interlocking stone, professionally landscaped gardens & spacious covered porch offer the perfect combination. The stately front entrance opens up to an expansive foyer that offers a bright and airy feel. As you continue through the main floor you will be delighted by the open concept living room and eat in kitchen, highlighted by a fireplace with beautiful veneer stone from floor to ceiling. This level is complete with a walk-in pantry, dedicated laundry room, powder room, and second living room that could also be used as an in home office. From the engineered hard-wood flooring, 9 ft ceilings, beautiful large kitchen, main floor laundry, sliding doors that lead to the perfectly landscaped gardens with over 700 sq feet of interlocking stone patio to enjoy with your family and friends. Upstairs, you will find your impressive primary retreat , two walk-in closets and a luxurious ensuite with a gorgeous oversized 3 piece bathroom. Three additional, spacious bedrooms, along with a full bathroom for the family to share. The custom designed basement with separate walk out entrance conveniently leads to another interlocking stone patio. The lower level offers over 1000 square feet of luxurious design with vinyl plank flooring, oversized walk in shower with glass doors, spacious bedroom, walk in linen closet, oversized cold room, & a dedicated laundry room. A perfect in-law suite or the opportunity to add additional income. To top it all off, this home is close to great schools, trails, golf, parks and very close to fantastic dining and shopping. This one here has forever home written all over it! (id:57134)
Revel Realty Inc.
2 Arbourvale Common Unit# 104
St. Catharines, Ontario
Welcome to a new level of luxury living, welcome to Coveteur. This condo building has four stories and 41 luxury suites. Construction is underway, and occupancy is expected in Fall/Winter 2025!! Spacious open concept suites with 10 foot ceilings, and 8 foot doors. An architecturally distinctive circular feature graces the foyer, adding a unique touch to the suite’s design. Indulge in the art of personalization with our carefully curated array of four exquisitely designed décor options: Parisian, Scandinavian Chic, New York Loft, and European Traveller, ensuring that you infuse your luxury suite with unparalleled elegance and effortless style. Balcony/Terrace access is provided through elegant three pane sliding doors. Echobee smart thermostat in each suite for individually controlled air conditioning and heating. Each suite outfitted with individual high-efficiency MagicPaks with fresh air ventilation system for healthy indoor air quality. The Kitchen features designer cabinetry with crown moulding to the ceiling, Quartz countertops with tile backsplash. Eat-in Island with quartz countertop as per plan. The amenities in this building are: Large outdoor terrace on the ground floor featuring lush, landscaped gardens, viewing and sitting areas overlooking wooded valley lands. A stylish party room features a complete kitchen and bathroom for your convenience. Designer appointed lounge with a stunning 2-sided fireplace adjacent to the library. Experience some quiet relaxation on the opposite side of the fireplace in the library. Indulge in the luxurious amenity of a well-equipped fitness and yoga area exclusively for residents. Included is one underground parking spot and locker. This building is built strong using Insulated Concrete Forms (ICF). To view our website with all floor plans and other information visit www.coveteur.ca. (id:57134)
Royal LePage NRC Realty
4 Melba Road
St. Catharines, Ontario
Charming 3-Bedroom Bungalow – Fully Renovated and Move-In Ready! Nestled on a tranquil street with friendly neighbors, this beautifully remodeled 3-bedroom, 2-bathroom bungalow is the perfect place to call home. Step inside to discover all-new flooring, with elegant engineered hardwood on the main level and stylish luxury vinyl plank in the basement. Freshly repainted throughout, this home is ready for you to move in and make it your own. The backyard is your private oasis, featuring a spacious covered deck ideal for relaxing or entertaining, surrounded by lush greenery that provides a serene escape. Don’t miss out on this incredible opportunity—schedule your viewing today and start living your dream! (id:57134)
Coldwell Banker Momentum Realty
34 Natalie Court
Thorold, Ontario
This fabulous multi-level end unit is the perfect home for a growing family and offers a unique 5 level layout featuring 3+1 bedrooms and 3.5 baths. The eat-in kitchen, equipped with appliances, a peninsula, and ample cupboard space, opens through patio doors to a private large pie-shaped backyard with no rear neighbours. The spacious dining/family room, featuring a cozy gas fireplace, is perfect for gatherings. The impressive master bedroom boasts a full ensuite and a walk-in closet, while two additional bedrooms, both with walk-in closets, and a four-piece main bath complete the upper level. The lower level includes a fourth bedroom, furnace, laundry, and utility room, with additional laundry hookups available on the second floor. With a new roof installed in 2018, this property is truly a must-see! (id:57134)
Flynn Real Estate Inc.
5292 Bridge Street
Niagara Falls, Ontario
Discover this beautiful two-storey detached home located near Downtown Niagara Falls, perfect for first-time buyers or investors. This charming residence boasts 3 spacious bedrooms on the upper level and a full 4-piece bathroom. The main floor features an inviting living and dining area, complemented by another full 3-piece bathroom. Sitting on a generous 44x126 ft lot, this property enjoys a prime location with no neighbors on one side, offering additional privacy. The basement, with its separate side entrance, houses 2 extra bedrooms, providing excellent rental potential. The home is equipped with central air conditioning and gas heating, ensuring comfort throughout the year. The exterior is clad in durable vinyl siding and the roof has been recently updated with asphalt shingles. The property includes ample parking with space for three vehicles in the front yard. Municipal water and sewer services are in place. This home is conveniently located close to numerous amenities, including the iconic Niagara Falls, local casinos, shopping centers, and public transit, including Bus and GO Train stations. It's also near parks, schools, hospitals, and places of worship, making it an ideal spot for families and individuals alike. Inclusions with the property are a Freezer, refrigerator, dishwasher, stove, washer, and dryer. Embrace the opportunity to own a piece of Niagara Falls in a quiet, urban setting with easy access to highways and local attractions. Flexible possession dates are available. Don't miss out on this fantastic investment opportunity or the perfect place to call home! (id:57134)
Royal LePage NRC Realty
14 Saddler Street
Fonthill, Ontario
Welcome to 14 Saddler! This attractive semi-detached bungalow is located in a friendly neighbourhood! Let's explore! We step inside the tile floored foyer, overlooking the attractive living and dining area. The dining area is currently used as TV room. Notice the California blinds here that were installed in 2020 and the attractive high quality flooring. We move onto the back of the house, where we find the very large and bright kitchen! This space is currently set up as a dining area. This kitchen offers an abundance of counter space, cabinets, a induction stove, a double sink, and is flooded with daylight that comes in through the sliding doors that lead to the backyard. We continue on to the bedrooms. The primary bedroom is a good size, has ensuite privileges and a walk-in closet. We find a second bedroom on the main floor as well. This room offers a double closet. The 4-piece bathroom services the main floor. We continue our exploration and descend into the basement. While not yet finished, the basement has been dry walled, has lights, smoke detectors and just needs a few of your finishing touches! The room down here could be used as a third bedroom or make an excellent office, crafts or game room! The basement also houses a (currently) 2-piece bathroom with a rough-in for shower and/or tub. There is ample storage space down here! The recreation room just needs your final finishes, giving you a great opportunity to put your own mark on it! Our last bit of this journey leads us to the backyard. We step outside onto the deck through the sliding doors in the kitchen. This great sized deck was built in 2017 and overlooks the fully fenced yard. Other updates done: main floor windows replaced between 2018-2021. Furnace replaced in 2019. Built-in gas BBQ installed in June 2020. Driveway repaved in June 2022. Bedrooms re-carpeted in March 2023. Basement bathroom: toilet and vanity put in June 2022. Reliance Protection Plan for HWT to be assumed by Buyer (id:57134)
Royal LePage NRC Realty
77 Yates Street Unit# 102
St. Catharines, Ontario
This one is a beauty!! Are you thinking of making the transition to luxury condo living but unsure as to how it all works? This gorgeous main floor unit with walkout to terrace and green space is the way to go!! And don’t fret, Fido can come along too! With over 1200 sq ft of living space in addition to a lovely, private terrace, you will easily feel at HOME. Oh, and did I mention that this condo has upgrades galore!! Designer light fixtures, numerous pot lights, Fisher & Paykel appliances, English Plank Greenwich engineered white oak flooring, designer kitchen with Caesarstone countertop and backsplash by Enns Cabinetry and more! 77 Yates is a stunning boutique condominium, set along the Merritt Trail and waterfront. Only minutes to the St. Catharines Hospital, Ridley College & Brock University. Take the elevator up to the rooftop, get your workout in the gym, then entertain in the lounge, or outdoor BBQ areas, while taking in breathtaking views of the Niagara Peninsula. It’s time to be the talk of the town! Let’s Get You Home! (id:57134)
Revel Realty Inc.
2 Cottage Street
Niagara-On-The-Lake, Ontario
Professionally landscaped and beautifully presented, 2 Cottage Street features soaring ceilings, flawless millwork, premium finishes and a conscientious layout. The main level of this inviting home offers an open-concept Chef's kitchen and dining area that adjoins an elegant family room with floor to ceiling fireplace. Premium appliances, teak accents and breakfast bar are complemented by gleaming custom tile and upgraded designer lighting. The expansive dining area adjoins a deck and patio for entertaining, complimented by landscape lighting and a sprinkler system for low-maintenance living. A front facing office with soaring ceilings, and custom herringbone hardwoods offers a nod to contemporary design; Lastly, a spectacular Principal suite with adjoining spa-like bath and walk-in closets, main floor laundry and direct access to the 2 car garage complete the main level. The upper-level loft is comprised of an additional luxurious bedroom suite, full bath, a walk-in linen closet across from the bathroom and open concept living area that overlooks the main floor. The lower level of the home offers endless space for guests and entertaining, with an additional 2 bedrooms. A luxurious bath with custom tile, built-in benches and custom window treatments throughout. Whether you require a dedicated fitness room or hobby space, 2 Cottage is thoughtfully designed to include the option; 1 bedroom is currently being used as a gym. An additional fireplace adds warmth and elegance to the lower-level family room and provides a seamless sense of sophistication to the space. Custom built-in 2019 by DeHaan, one of Niagara's premiere homebuilders, this meticulous home offers the very best in comfort and style for the discerning Buyer. With notable upgrades at every turn, and over 3500 square feet of finished living space, 2 Cottage represents the very best of modern amenity and sophisticated style in the heart of Old Town Niagara-on-the-Lake. (id:57134)
Bosley Real Estate Ltd.
46 Firelane 6 Road
Niagara-On-The-Lake, Ontario
Panoramic Lake views! Introducing 46 Firelane 6 Road located minutes outside old town. Immerse yourself in breathtaking and endless views of Lake Ontario and the Toronto skyline in this 3 bedroom 2 bath residence. Open concept main floor features a gourmet kitchen with stainless steel appliances, quartz countertops, under mount lighting all centred around a large island perfect for entertaining. Hardwood floors flow seamlessly from the kitchen area to the family room which boasts a fireplace with oversized windows capturing the mesmerizing sunsets which you can watch disappear into Lake Ontario. Walk out to a double car garage or relax on the expansive backyard patio. Unwind in your luxurious second floor primary suite with double closets, integrated lighting, floor to ceiling mirrors and a private sundeck leading to your hot tub. A second bedroom with lake views and 4 pc. bath with double sinks and quartz counters/shower complete the second floor. Lower level retreat provides a cozy family room with fireplace and a flexible space for a third bedroom and 4 pc. bath. An office/craft area and laundry facilities provide additional functionality on the lowest level. Your private backyard paradise awaits! A professionally landscaped oasis features a stainless steel outdoor kitchen with a wood fired pizza oven, two fire pits, a heated saltwater pool with waterfall, hot tub and even your own putting green. A recently built pool house provides convenient storage for winterizing outdoor furniture. This remarkable property offers the perfect balance of sophisticated living, breathtaking lake views and proximity to world class wineries, championship golf courses, The Shaw Theatre and the rich history of old town Niagara-on-the-Lake. Please make sure you view the video attached to see this amazing property! (id:57134)
Bosley Real Estate Ltd.
42 Santone Avenue
Welland, Ontario
Step into this beautifully updated bungalow at 42 Santone Avenue, Welland. Located conveniently near to Highway, Trail, School and Welland River. Solid Brick bungalow with huge deck at the front and back. Inside this home is boasting 3 bedrooms 2 full washrooms and Fully Finished Basement with side entrance. Beautiful and practical layout, cozy family room and dining area with spacious and updated kitchen (2024) featuring elegant granite countertops, offering both style and functionality and gorgeous updated bathroom with glass tiled shower. Finished basement includes huge rec room with additional upgraded bathroom, big storage room all with beautiful laminate flooring. Potential to add one bedroom there. Outside, a fenced backyard features a substantial 10x10 wooden shed, ideal for storage or workspace, complementing the serene outdoor setting. Book your showing today (id:57134)
Revel Realty Inc.
77 Yates Street Unit# 403
St. Catharines, Ontario
Big, Bright and Bold. This 2 Bedroom, 2 Bathroom Suite features wall to wall windows for maximum light and beautiful west views with sunsets, water and Ridley College views. Open concept living and dining with access to a 17' X 9' balcony for lots of fresh air. A real Laundry Room offers a sink and full size Whirlpool washer and dryer. The Kitchen area has a double sink, 3 Fisher & Paykel appliances, ample cabinets and eating bar. A 3pc with large shower services the guest Bedroom. The Primary Bedroom has a walkout to the balcony, walk in closet and lavish 5pc Ensuite with shower and separate tub. Spend hours on the roof out on the terrace, Exercise Room or in the grand Party Room with fully equipped Kitchen. The listing Realtor is a principal in a company that is a partner in 77 Yates Inc. Condo fee includes suite, parking and storage. (id:57134)
Mcgarr Realty Corp












