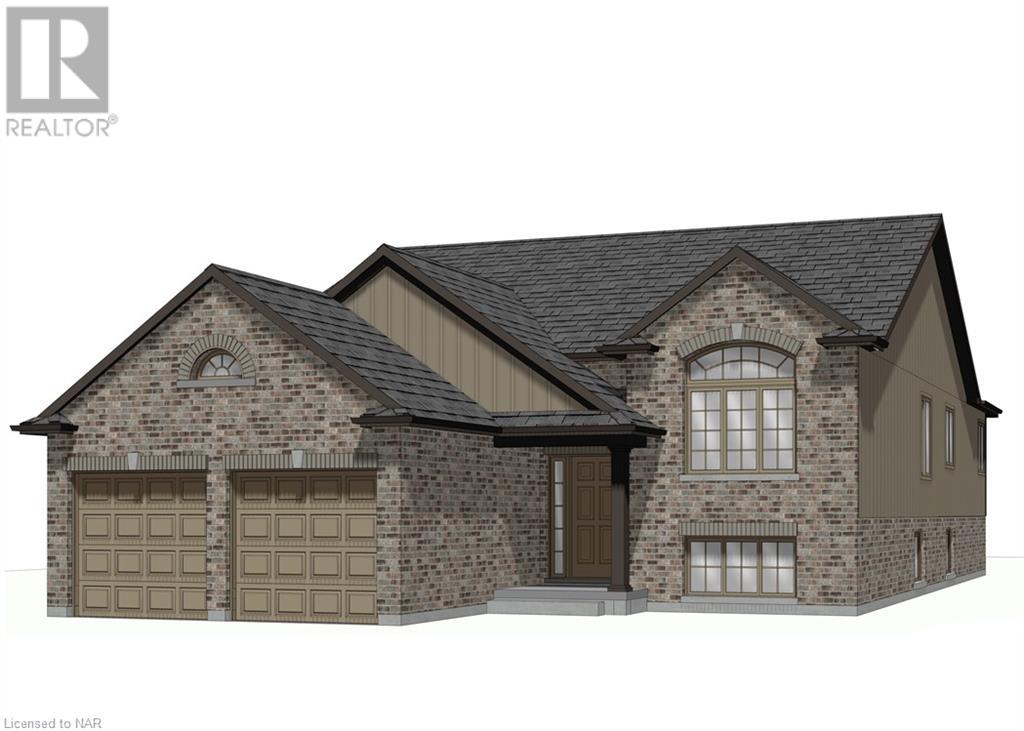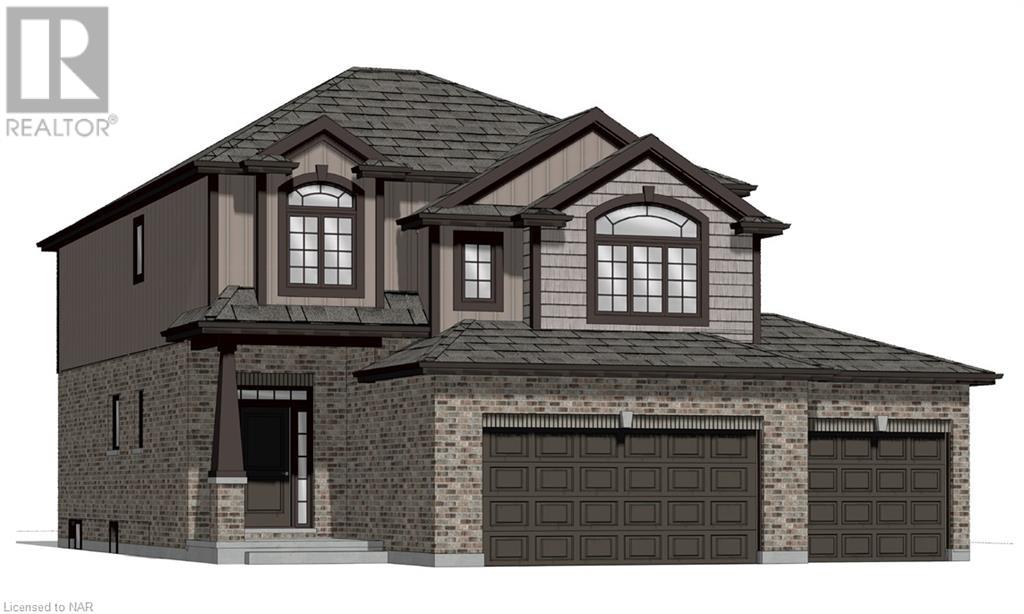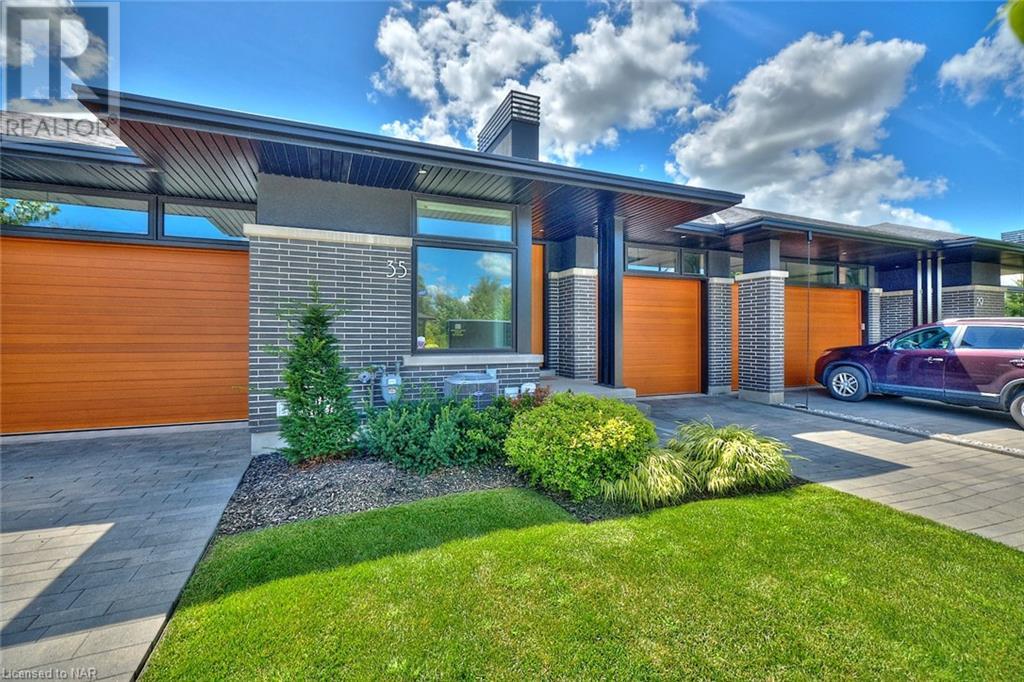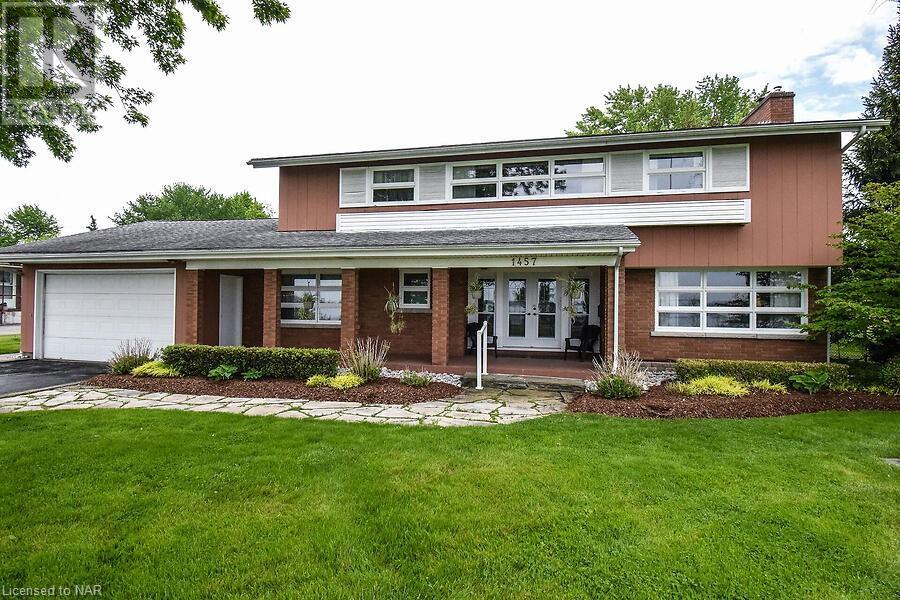452 - Pt2a Ferndale Avenue
Fort Erie, Ontario
TO BE BUILT - Custom bungalow with 1400 sq ft of main floor living space, 2 bedrooms and 2 bathrooms. Interior features include 9ft ceilings, a kitchen island with breakfast bar, dining room sliding doors to access the backyard, primary bedroom with 3pc ensuite and walk-in closet, a 2nd bedroom or office, 4pc bathroom and laundry room. Outside you will find a 2-car garage with inside entry, seeded yard, front porch and a double wide driveway with gravel. The List Price is the starting price for a Centurion Building Corp bungalow, not including finished basement and other upgrades. There’s still time for the buyer to select some features & finishes; other models to choose from and the home can be built on Part 1 or Part 2. Located within walking distance are two elementary schools, a high school, Ferndale Park, the Leisureplex arenas and community centre complex, and Crescent Beach on Lake Erie’s shore. (id:57134)
RE/MAX Niagara Realty Ltd
452 - Pt2b Ferndale Avenue
Fort Erie, Ontario
TO BE BUILT - Custom raised bungalow with 1441 sq ft of main floor living space, 2 bedrooms and 2 bathrooms. Interior features include cathedral ceilings in the living room, dining room and kitchen with island breakfast bar and sliding doors to the back deck. The primary bedroom has a 5pc spa-like ensuite bathroom including a soaker tub and double sinks, and spacious walk-in closet, a 2nd bedroom, 4pc bathroom and laundry closet. Outside you will find a 2-car garage with inside entry, seeded yard, 13’x14’5” deck and a double wide driveway with gravel. The List Price is the starting price for a Centurion Building Corp bungalow, not including finished basement and other upgrades. There’s still time for the buyer to select some features & finishes; other models to choose from and the home can be built on Part 1 or Part 2. Located within walking distance are two elementary schools, a high school, Ferndale Park, the Leisureplex arenas and community centre complex, and Crescent Beach on Lake Erie’s shore. (id:57134)
RE/MAX Niagara Realty Ltd
452 - Pt1 Ferndale Avenue
Fort Erie, Ontario
TO BE BUILT - Custom 2-storey home with 2360 sq ft of above-ground living space, 4 bedrooms and 3 bathrooms. Interior features include 9ft ceilings in the great room with gas fireplace, kitchen with island breakfast bar, dinette with sliding doors to the backyard, main floor mud room with laundry and a 2pc powder room. The second level features a primary bedroom that has a 5pc spa-like bathroom including a soaker tub and double sinks, a spacious walk-in closet, 3 more bedrooms, and a 4pc bathroom. Outside you will find a 3-car garage with inside entry and drive-thru front and back facing roll up doors to the backyard, seeded yard, and a double wide driveway with gravel. List price is the starting price for a Centurion Building Corp 2-storey home, not including a finished basement and other upgrades. There’s still time for the buyer to select some features & finishes and other models to choose from and the home can be built on Part 1 or Part 2. Located within walking distance are two elementary schools, a high school, Ferndale Park, the Leisureplex arenas and community centre complex, and Crescent Beach on Lake Erie’s shore. (id:57134)
RE/MAX Niagara Realty Ltd
4514 Ontario Street Unit# 208
Beamsville, Ontario
Welcome to 4514 Ontario St, Unit #208 where this spacious corner unit offers you 2 beds and 2 baths. The kitchen and living room provide an open concept area and plenty of space for entertaining. Plenty of upgrades, including; appliances, extended kitchen cabinets with under cabinet lighting, faucets, extended walk-in closet in primary bedroom with a barn door, walk-in shower in ensuite, and accent wall with built in fireplace in the living room. At just two years young, a beautiful roof top patio, and located just down the street from the QEW, this unit has everything you need! (id:57134)
Century 21 Avmark Realty Limited
295 Wallace Avenue S
Welland, Ontario
Welcome to your future home located at 295 Wallace Ave S in a family-friendly neighborhood in Welland! The house offers 4 good-sized bedrooms and 2 full bathrooms in the main and second level. Updates in recent years include furnace and A/C (2020) and laminate flooring throughout. The open-concept living room and kitchen flooded with natural light is a great spot for entertaining guests or spending time with family offering a spacious and inviting atmosphere. Outside, there is a private yard and ample parking space. The unfinished basement offers a lot of possibilities for the new owners to transform into their own space. Conveniently situated near shopping centers, highway access, hospital, parks, and schools, this property presents an excellent opportunity for first time homebuyers, growing families or savvy investors alike. (id:57134)
Revel Realty Inc.
23 Andrea Drive
St. Catharines, Ontario
THIS ABSOLUTELY IMMACULATE AND EXTREMELY WELL-MAINTAINED 4 LEVEL BACKSPLIT WITH A GORGEOUS BACKYARD OASIS W/INGROUND CHLORINE POOL AND SERENE COVERED DECK! THIS AMAZING PROPERTY OFFERS IN-LAW POTENTIAL WITH A SEPARATE ENTRANCE AND OVERSIZED LOWER LEVEL WINDOWS-PERFECT TO CREAT AN ACCESSORY APARTMENT FOR ADDITIONAL INCOME! THIS BRIGHT AND PRISTINE PROPERTY IS SITUATED ON A HUGE LOT & LOCATED IN A WONDERFUL FAMILY-FRIENDLY NEIGHBOURHOOD CLOSE TO SCHOOLS, PARKS, SHOPPING, THE HOSPITAL AND THE TRAILS NEAR TWELVE MILE CREEK. THE LARGE FOYER W/INSIDE ACCESS TO GARAGE WELCOMES YOU INTO THE MAIN FLOOR W/GLEAMING HARDWOOD FLOORING THROUGHOUT OPEN CONCEPT LIVING/DINING ROOM AND SPOTLESS EAT-IN KITCHEN W/NEWER COUNTERS. THE UPPER LEVEL HAS THREE BEDROOMS W/LAMINATE FLOORING AND A STUNNING UPDATED 4 PC BATHROOM (2022). THE HUGE RECROOM HAS A SEPARATE ENTRANCE TO THE BACKYARD AND A 3 PC BATHROOM. THE BASMENT IS ALSO FINISHED WITH A ROOM PERFECT TO FINISH OR USE AS A 4TH BEDROOM/OFFICE/DEN/GAMES ROOM. THE LAUNDRY/UTILITY ROOM AND COLD CELLAR ARE PERFECT FOR EXTRA STORAGE AS WELL AS THE CRAWL SPACE UNDER THE RECROOM. THE POOL WAS INSTALLED IN 2008 AND OFFERS A SERENE BACKYARD RETREAT W/A DREAM-LIKE COVERED DECK AREA AND BEAUTIFUL MANICURED GARDENS W/A FULL FENCE. ROOF 2009, FURNACE 2020, FRONT DOOR 2019, SIDE DOOR AND INTERIOR DOORS 2023, MANY WINDOWS UPDATED 2010 W/LIFE TIME WARRANTY, HOT WATER HEATER 2024, LOWER BATHROOM 2014, UPPER BATHROOM 2022. THIS PROPERTY SHOWS EVEN MORE WONDERFULLY IN PERSON! CHECK OUT THE ATTACHED VIDEO TOUR! (id:57134)
Royal LePage NRC Realty
35 Taliesin Trail
Welland, Ontario
LIVE YOUR BEST LIFE HERE! Discover Welland's premier luxury townhome community at 35 Taliesin Trail. This exclusive bungalow townhome is situated on a quiet cul-de-sac, backing onto serene greenspace and Drapers Creek, WITH NO REAR NEIGHBOURS! Built by the Award-Winning Rinaldi Homes (Niagara), this home offers unparalleled craftsmanship and modern elegance in a community of just 17 townhomes. Inspired by Frank Lloyd Wright, the architecture features a striking exterior and a stunning interior that meets the highest standards of quality. Enjoy 9-foot ceilings on the main floor and a dramatic 14-foot alcove ceiling in the Great Room, highlighted by floor-to-ceiling multi-pane windows. The designer Artcraft kitchen boasts quartz countertops, top-of-the-line Fisher Paykel appliances, including a gas stove and double-drawer built-in dishwasher, along with ample cabinetry and undermount lighting. It overlooks the eat-in dinette and Great Room, perfect for entertaining. The finished basement includes an additional bedroom, a 3-piece bath, and a recreation room with a rough-in for a wet bar. There's also an unfinished storage area that can be customized to suit your needs. Enjoy outdoor living with a covered rear patio off the Great Room, complete with a built-in gas line for easy entertaining. The home features a beautifully finished paver stone driveway and scalloped walkway entrance. With approximately 5 years remaining on the Tarion warranty, this modern, attractive home offers peace of mind and convenience. Enjoy a turn-key lifestyle with minimal condo fees—say goodbye to outdoor snow and grass maintenance and hello to relaxation and easy living in a premium top notch location! (id:57134)
Royal LePage NRC Realty
51 Phipps Street
Fort Erie, Ontario
Welcome to 51 Phipps St., a charming century-old home that effortlessly combines character with modern comforts. This property boasts three spacious bedrooms plus a finished third-story loft that offers the flexibility to serve as a fourth bedroom or a playroom. You'll immediately fall in love with the stunning stained glass windows and the rich, natural oak trim that greets you as you enter, showcasing the home's timeless craftsmanship. Throughout the years, numerous updates have been made, ensuring the home maintains its classic appeal while offering the conveniences of modern living. Outside, you'll find a fully fenced backyard, perfect for entertaining, complete with a detached garage and a large shed for all your storage needs. Located just steps from the picturesque Niagara River, this home is nestled in a prime spot, close to downtown Bridgeburg and all that Fort Erie has to offer, including excellent schools. Come and check out everything this property has to offer and inquire today! (id:57134)
Royal LePage NRC Realty
292 Wallace Avenue S
Welland, Ontario
WHAT IS NOT TO LOVE ABOUT 292 WALLACE AVE IN THE BEAUTIFUL CANAL SIDE CITY OF WELLAND? YOU WILL ENJOY BOTH COMFORTABLE AND AFFORDABLE LIVING - THIS NICELY UPDATED BRICK AND STUCCO BUNGALOW OFFERS THREE BEDROOMS, STYLISH OPEN CONCEPT MAIN FLOOR LAYOUT, ROOF IN 2017, KITCHEN AND LIGHTING UPDATED 2023. LOWER LEVEL COULD BE FINISHED FOR MORE LIVING SPACE AND THE CHERRY ON TOP OF THIS ONE IS THE RENTAL INCOME GENERATED FROM THE DETACHED GUEST HOUSE. LET THE RENTAL INCOME HELP PAY YOUR MORTGAGE LEAVING MORE OF YOUR HARD EARNED DOLLARS IN THE SAVINGS ACCOUNT. THIS PROVIDES AN IDEAL AND COST EFFECTIVE LIVING SITUATION. WALK UP FROM BASEMENT TO SIDE ENTRANCE MEANS THE BASEMENT COULD BE FINISHED OUT AS AN INLAW SUITE FOR EVEN MORE ADDED RENTAL INCOME. (id:57134)
The Agency
118 West Street Unit# 308
Port Colborne, Ontario
Waterfront living at it's finest. Watch the sunrise and ships from your canal facing balcony. Unit is The Sailor - Eastern exposure, 723 sqft, 1 bedroom, 1 bathroom condo. Professionally designed with all the latest gorgeous finishes - quartz countertops, luxury vinyl plank flooring, ceiling height cabinets. One parking space with electric vehicle charging station and storage unit included. Building amenities such as an exclusive social lounge, outdoor BBQ area, exercise room, bicycle storage and an elegant lobby. All building entrances are monitored with video surveillance for additional security. Located along the Port Promenade amongst charming shops, bistros minutes from the Beach! Enjoy all of the amenities that this condo building will have to offer as well as the festivities that the City of Port Colborne delivers regularly. (id:57134)
RE/MAX Niagara Realty Ltd
62 Pleasant Avenue N
Ridgeway, Ontario
Welcome to the charming town of Ridgeway. Note: this property is 'To Be Built. This lovely custom bungalow will be built by award winning local builder Niagara Pines Developments. Only a short 5 minute stroll to Burleigh Beach, you'll love this location. With a well designed, open & spacious floor plan, this home can be versatile whether it is your primary residence or a weekend retreat. The standard finishing selections are well above the industry norm, so you'll be able to design your dream home without compromise. Finishes include engineered wood floor and tile (no carpet), oak stained stairs, oak railing with wrought iron spindles, stone counter tops in the kitchen and bathrooms, tiled walk-in shower, beautiful kitchen, 15 pot lights plus a generous lighting allowance. All of this including a distinguished exterior profile. Please note, this home is not built yet (although we do have a model home close by). The process is set-up to allow you to book an appointment, sit down with the builder and make sure the overall home and specifications are to your choosing. On that note, if you'd prefer something other than the attached plan, that can be done and priced as well. The 60 ft of lot width allows for numerous options and sizes. (id:57134)
Bosley Real Estate Ltd.
1457 Niagara Boulevard
Fort Erie, Ontario
This spectacular Niagara Parkway home is where you want to be. Panoramic views of the Niagara River. Well maintained with many updates throughout. The main floor offers an expansive foyer with staircase, spacious livingroom with a fireplace, a games room with an adjoining 4 season Florida room, updated kitchen cabinets, breakfast nook, formal diningroom, main floor bright and cheery laundry area with cabinets and closets. The main living area also offers a 3 piece bathroom plus a 2 piece powder room. The second level offers 4 large bedrooms with a full 4 pce.,bathroom. The Master bedroom features it's own private library, gas fireplace and an updated three piece ensuite bath. The basement offers a large utility room plus a spacious recreation room. The double car garage has a direct entrance into the house near the laundry area. The exterior gardens have all been professionally landscaped, the rear yard will take your breath away offering an oval shaped in-ground swimming pool complete with patio and covered gazebo, pool house plus a three season florida room. The pool is open and is being serviced by Boldt Pools. Fantastic 100ft X 500 ft lot with loads of privacy. The Niagara Parks Bike Path is literally out your front door. This location offers fantastic fishing, boating, biking, canoeing, kayaking or just simply ideal for an afternoon stroll. A few minutes drive to the Peace Bridge and the U.S.A., 15 minutes to Niagara Falls, 35 minutes to Niagara on the Lake and the Shaw Festival. Quick and easy access to the QEW. Time to get out of the hustle and bustle of city life and start to live your life. This lovely home offers you the peace and tranquility you may be searching for. (id:57134)
RE/MAX Niagara Realty Ltd












