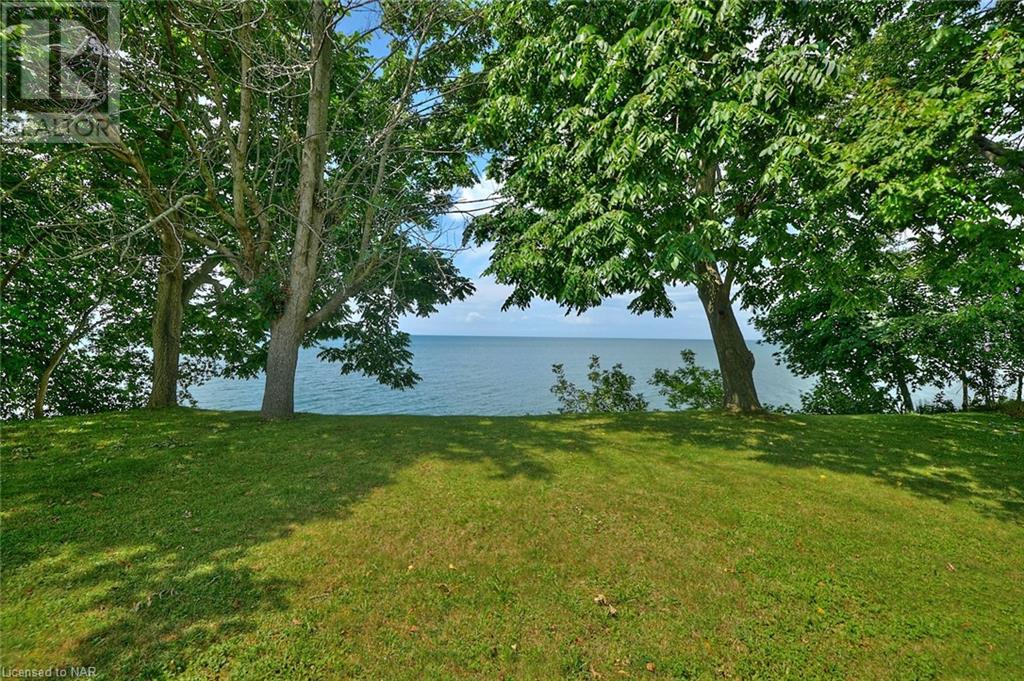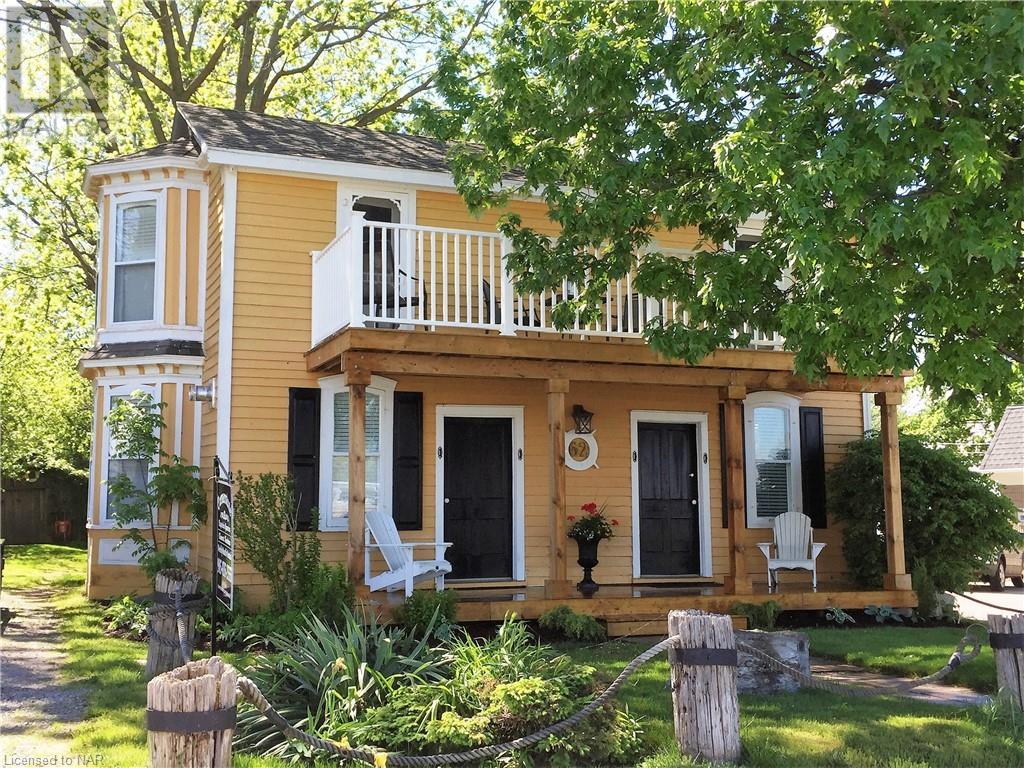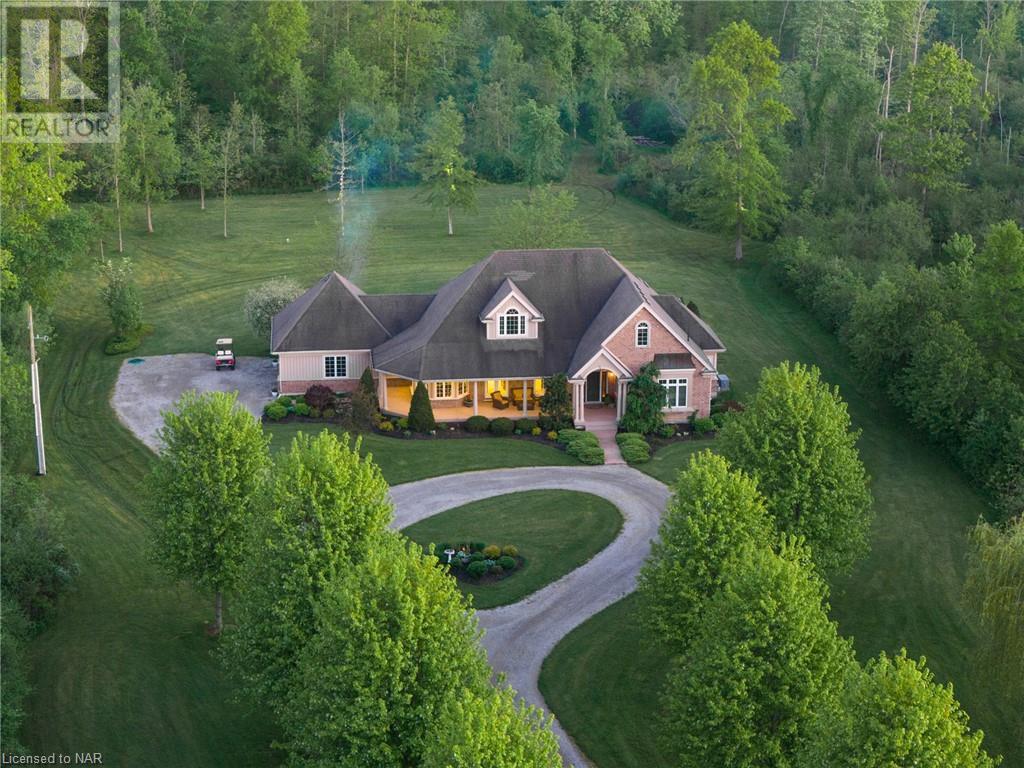10 Firelane 10a Road
Niagara-On-The-Lake, Ontario
Welcome to 10 Firelane 10A Road in picturesque Niagara-on-the-Lake! This charming bungalow is nestled on a stunning lot with over 75 feet of frontage along Lake Ontario and, on clear days, offers unparalleled views of the Toronto skyline. Situated in one of the most prestigious and sought-after locations in the Niagara Region, this is a property that is truly loaded with opportunity. Featuring a stunning open concept layout, two bedrooms and a 3-piece bathroom, this home will be well-suited for many. As you step inside, take note of the convenient single-level living that this bungalow offers. It won't be long until you catch a glimpse of the gorgeous views of the water from the living area through large windows and sliding doors. The spacious dining room is excellent for family gatherings, with easy access to both the eat-in kitchen and the living room, making entertaining effortless. The living room also boasts a wood-burning stove, adding a touch of rustic charm and providing cozy warmth during the cooler months. Offering ample green space, the yard of this home provides plenty of room to relax while soaking in the serene lake views or to create beautiful gardens for those with a green thumb. Additionally, the detached garage and partial basement offer convenient storage. Whether you want to renovate and restore this gem to its former glory or use the lot as the canvas of your dream home, there is plenty of potential here. The private setting of this property ensures a peaceful retreat from the hustle and bustle, while still being conveniently located near many of the amenities and attractions that Niagara offers. Whether you've always envisioned living on the lake, or you're an investor that sees the potential in this gem, this property is a unique and exciting find. Embrace the opportunity to create lasting memories in this fantastic location, don't miss your chance to own a piece of Niagara's finest real estate – your perfect lakeside retreat awaits! (id:57134)
Revel Realty Inc.
58 Elmwood Avenue
Welland, Ontario
WELCOME TO ELMWOOD AVE IN WELLAND. A meticulously well maintained home on a wide 67' lot with massive concrete driveway and a detached 2 car garage with hydro. The home itself has a 3 bedroom, 1.5 bath, 2 kitchens, recroom, hardwood floors, central air, fenced yard and more. Located on a mature, tree lined street just minutes away from the Welland Recreational Canal for canoeing, paddle boarding, kayaking, swimming, walking trails and even a skate park. All amenities including shopping and food outlets are nearby as well. A great place to retire or start that new family...book your personal tour today! (id:57134)
The Agency
62 West Street
Port Colborne, Ontario
Nestled along the picturesque Promenade of the Welland Canal, 62 West Street offers an extraordinary opportunity for a serene and casual lifestyle. Enjoy the unparalleled beauty of watching ships from around the world sail past from the comfort of your own porch in this enchanting 3-bedroom, winterized cottage. Boasting abundant charm and character, this delightful residence features pine plank flooring and French doors, which add to its timeless appeal. The inviting gas fireplace provides warmth and ambiance, creating a cozy haven during the cooler months. The upper-level bedrooms each open to a private balcony, offering breathtaking views of the canal-an ideal setting for morning coffee or evening relaxation. The residence's 4-piece bath includes an original claw foot tub, maintaining the home's historic charm. Additionally, a private, attached one-bedroom guest suite at the rear of the property is perfect for an in-law apartment or as a source of rental income. Located just a short stroll from the quaint downtown core, the property is in close proximity to a variety of shops, restaurants, a waterfront park, and a marina. This convenient access allows for an engaging and active lifestyle, while still providing the tranquility of waterfront living. Currently operating as the 'Captains Quarters' Guest House, 62 West Street poses a lucrative business opportunity. The deep lot offers ample space for potential expansion, maximizing both living and income-generating possibilities. Priced to sell, this gem of a property is perfect for those looking to own a piece of waterfront, whether as a year-round residence or a profitable business venture. Do not let this rare opportunity pass you by. Embrace the charm, tranquility, and potential of owning 62 West Street. Seize the chance to make this charming cottage your new home or next business success. (id:57134)
Royal LePage NRC Realty
18 Four Mile Creek Road
Niagara-On-The-Lake, Ontario
Welcome to this stunning custom-built stone bungalow with 2,750 sqft of finished living space, on a large irregular pie-shaped lot with mature trees. Step into a spacious front foyer leading to an open-concept main floor, where luxury meets comfort. The kitchen is a chef's dream, featuring Traditional and Contemporary design features, large island with a built-in dishwasher, bar top seating and Frigidaire Professional Series appliances. Quartz countertops throughout, Engineerd Hardwood and ceramic tile flooring. A walk-in pantry off the dining area offers a wine cooler, prep sink, and extra storage. The living room boasts a cozy electric fireplace and a coffered ceiling, while the dining area opens to a rear deck, perfect for entertaining. The master bedroom suite includes a walk-in closet and a 4-piece ensuite with a large walk-in tiled shower. Two additional bedrooms share a 3-piece bath with another walk-in shower, plus a convenient 2-piece powder room. Outdoor living is a delight with a rear covered porch featuring a gas BBQ hookup and composite decking, and a 3-season sunroom with vaulted ceilings by Outdoor Living Designs. The 300 sqft finished basement area offers extra living space, with potential for an in-law suite in the unfinished section, complete with a full walkout and roughed-in 3-piece bathroom. A private hot tub area adds to the appeal. The fully landscaped property includes a sprinkler system, lighting, interlocking stone patios, and walkways. An oversized 2-car garage provides ample storage. Located near wineries, restaurants, shopping, and with easy access to the QEW and Lewiston-Queenston Border Bridge, this home offers the perfect blend of luxury and convenience. (id:57134)
Revel Realty Inc.
2 Fairburn Avenue
St. Catharines, Ontario
STUNNING & COMPLETELY RENOVATED 3 BEDROOM BUNGALOW ON QUIET DEAD-END STREET! Built in 1952, this 940 sq ft home has been totally updated inside and out! Close to Pen Centre, Highway 406 & Brock University, this property is centrally located and situated in a family-friendly neighbourhood. This beauty features 9 foot ceilings, and EVERYTHING UPDATED THOUGHOUT IN 2020!! This includes a new high-efficiency furnace w/ ducts, AC, water heater owed 2023, Plumbing, wiring, roof 30-year shingles, siding insulation, LED pot lights throughout, quality engineered hardwood floors & granite countertops, full-length front Veranda, large bathroom, & beautiful Ikea kitchen, appliances, interior and exterior doors, windows, fence - ALL 2020! Spray foam insulated crawl space. The exterior boasts a 3 car driveway, fully fenced yard and newer shed. The interior has been hardwired in every room for internet with Ethernet running outside for easy Bell hookup. This gem is a must-see! Check out attached video tour! (id:57134)
Royal LePage NRC Realty
86 Feeder Lane
Dunnville, Ontario
Discover the serenity of country living with this unique semi-detached farmhouse nestled on approximately 42 +/- acres of picturesque bush and farmland. Located in a tranquil setting, this property offers a peaceful retreat from the hustle and bustle of city life. Step inside this cozy farmhouse and be greeted by its rustic charm. The interior is an inviting atmosphere with 2 bedrooms, 2 bathrooms, and a wood stove that serves as the heart of the home, perfect for family gatherings. Additionally, there is an upper separate entry 1 bedroom, 1 bathroom space that potentially could be used as a guest house or an apartment. This home awaits your personal touch to bring modern comforts among its old world charm. Outside, the property features a quonset hut, ideal for storage or as a workshop, a wood shed to store firewood for the stove, and another outbuilding for additional storage. Providing acres of land to explore, including both bush and farm land, there is ample space for outdoor enthusiasts to enjoy. Whether you're looking to farm, hike, or simply enjoy the beauty of nature, this property has it all. Enjoy the tranquility of rural living while still being within easy reach of amenities and services. (id:57134)
Coldwell Banker Momentum Realty
301 Frances Avenue Unit# 1203
Stoney Creek, Ontario
Rare 3 bedroom lakeside unit in the beautiful, well managed Bayliner condo. Enjoy the best of both worlds with TWO balconies, giving you views of the lake and the escarpment. This unit offers large windows and over sized rooms. It’s ready and waiting for your updates! Condo fees include: heat, a/c, hydro, water, Cogeco basic cable, high speed internet, building insurance and maintenance, gym, party room, library, sauna, pool, bbq area and key fob access to the “Beach”. Membership to the onsite woodshop is also available. (id:57134)
RE/MAX Niagara Realty Ltd
144 Forest Avenue
Port Colborne, Ontario
SOLID BRICK BUNGALOW IN HIGHLY SOUGHT AFTER SOUTH WEST AREA OF PORT COLBORNE. BONUS: ENORMOUS 24X36 FT DETACHED 2 STOREY GARAGE. PRICED TO SELL, this well cared for bungalow has been lovingly maintained by the same family for over 70 years. It features 3 bedrooms, updated bathroom and kitchen, newer windows, air-conditioning and 200 amp service. The finished lower level is truly a versatile space. It was updated in 2022 and features an expansive family-room, den, laundry room/kitchenette, and 3 piece bath with luxury vinyl plank flooring throughout; providing an ideal opportunity for a future in-law suite. A unique feature is a walk-up attic with plenty of storage. The huge detached 4 car barn style garage is partially renovated with a separate 100 amp service with newer doors and windows and a poured cement floor. It's presently used as a garage-workshop but could be ideal for a car collector, hobbyist, studio, man-cave and so much more. There is also potential to create a future 1,500 sqft ADU (accessory dwelling unit), subject to City of Port Colborne requirements; buyer to conduct due diligence. This corner lot, in a family orientated neighbourhood, has a deep backyard with green space; just waiting for personal touches. Close to schools, parks, marina and Lake Erie beaches. Don't miss this rarely offered opportunity! (id:57134)
Century 21 Heritage House Ltd
10 Noelle Drive
St. Catharines, Ontario
There is the home itself, but often equally important is the location. You will be thrilled to learn that this lovingly cared-for family home is located in the prime 'North of Lakeshore Road' corridor, known for its winding streets, mature trees, and ample access to beautiful walking trails and green spaces. There is a reason that the same family has owned this home for just over 50 years: the location is perfect! Well-situated on the 55’ x 120’ lot, the property includes a covered patio, a spacious backyard, a garage and large driveway that can easily accommodate six cars, or more. Inside, you will find a traditional split-level layout, which provides great separation between the living areas of the home, and the bedroom level. First, a notable and pleasant surprise is that there is oak hardwood flooring under the carpet in the living and dining rooms as well as the bedrooms upstairs. Thanks to the east-west exposure, there is plenty of natural light throughout the home via the updated windows. There are 2 full bathrooms, with a 4-piece upstairs and a 3-piece with shower on the lower level. Other features of the lower level include a gas fireplace, full-sized windows and a door that leads to a walk-up to the backyard. If you’re looking for in-law space with a separate entrance, this layout will fit the bill. The basement level offers some bonus space as well as a laundry and storage area. This is a lovely home that is ready for the next family to continue caring for it for years to come. Make sure you check out the multimedia and YouTube listing video! (id:57134)
Bosley Real Estate Ltd.
37 Cole Farm Boulevard
St. Catharines, Ontario
Excellent Port Dalhousie location, situated in the sought after Cole Farm Subdivision. Custom built in 1984 by Apple Homes (Buffalino) , this 2175 SQ FT 4-bedroom, 3-bathroom Two Storey is a rare find with all 4 bedrooms on the second floor including a spacious primary suite with a 3-peice ensuite bathroom and walk-in closet. The main floor features a large formal living room/dining room, eat-in kitchen with dinette and a main floor family room with a wood burning fireplace and patio doors leading to a concrete patio in the privacy fenced backyard. The main level laundry is next to a door with direct access to the double car garage. The basement is unfinished, and has a bathroom rough-in, as well as a cold cellar ideal for wine collecting and preserves. All windows have been updated from original, roof replaced 5 years ago, a new energy efficient heat pump HVAC system (2023), and ceramic tile added to the main floor foyer and hallway and kitchen, as well as engineered hardwood floors throughout the home. The exterior is solid and low maintenance, finished with a brick and aluminum siding, and a concrete driveway, walkway and backyard patio. An outstanding location, close to the Henley Regatta on Martindale Pond and Lakeside Park in Old Port which offers sunsets over Lake Ontario, sandy beaches, the carousel, marina, boating and the pier. Visit the quaint boutique shops in the waterfront heritage district and enjoy the diverse culinary restaurants and cafes. Nearby are some of the City's best and newest schools, and around the corner is Cambria Drive Park and playground. All this, and easy QEW highway access make this home a rare find and a spectacular opportunity. (id:57134)
RE/MAX Garden City Realty Inc
14656 Niagara River Parkway
Niagara-On-The-Lake, Ontario
Welcome to your dream home in historic Niagara-on-the-Lake! This charming two-story, 3-bedroom, 2- bathroom residence seamlessly blends modern amenities with timeless elegance. Located on the picturesque Niagara Parkway, it offers the perfect balance of history and contemporary comfort.Step inside through the custom front door and be greeted by tasteful updates that enhance the home's original character. This spacious residence features light-filled rooms that create an inviting atmosphere, perfect for both relaxation and entertaining. The professionally landscaped yard serves as a tranquil sanctuary, best enjoyed from your cozy 3-season sunroom. With an advanced irrigation system, landscape lighting, and a beautiful pond, this private oasis is a nature lover's paradise.The newly renovated garage, equipped with an epoxy floor, insulation, drywall, and a new man door, provides peace of mind and additional storage options. Ideally located, this home offers unparalleled access to the region's finest amenities, ensuring convenience and luxury in every aspect of your life.Golf enthusiasts will love the nearby premier courses, while nature lovers can walk to the scenic Niagara River and the Commons, home to Parks Canada’s only leash-free dog zone. A short drive takes you to the Queenston/Lewiston Bridge and Art Park, with Queenston Heights offering a picturesque spot for family picnics. Local farmers' markets along the parkway provide fresh produce and artisanal goods. Just a ten-minute scenic drive from Old Town, this home offers tranquility and accessibility. Outdoor enthusiasts will appreciate the World Renowned Niagara Parkway and Waterfront Trail at their doorstep, as well as being on the Greater Niagara Cycle Route. Maintained year-round by the Niagara Parks Commission, the surrounding area remains pristine and inviting.This home is truly a gem, offering a perfect blend of natural beauty, convenience, and charm. (id:57134)
RE/MAX Niagara Realty Ltd
5045 Michener Road
Ridgeway, Ontario
Welcome to 5045 Michener Road, a stunning country estate as remarkable, as it is rare. Built in 2006, this expansive bungalow offers nearly 5000 sq.ft. of living space on 11.9 acres of lush Carolinian forest, creating a perfect retreat from the hustle and bustle. As you enter the property, a 500-foot driveway lined with maple trees leads you to a grand entrance. Inside, the home features beautiful hardwood floors and a spacious living room with a 20-foot vaulted ceiling, floor-to-ceiling stone mantle, and a cozy gas fireplace. The formal dining room and chef’s kitchen, provide excellent spaces for entertaining and daily living. The main floor includes two bedrooms and 2 full baths, with the primary suite offering a private sanctuary complete with 5 piece ensuite and walk-in closet. The main floor laundry, with access to the double car garage, adds convenience. A bonus loft provides an ideal space for a home office, while the basement boasts a huge recreation room and a third bathroom, roughed in for a tub/shower and ready for your personal touch. The basement also features ample storage, a third bedroom, and workshop! Double sliding doors open to a covered back porch, perfect for enjoying the peaceful surroundings. Trails wind through the property, leading to a fire pit area for memorable outdoor gatherings. Located in a quiet area, 5045 Michener Road offers tranquility while being close to Sherkston Shores, Crystal Beach, and a short drive to Niagara Falls or Buffalo. Experience the perfect blend of elegance and nature at 5045 Michener Road. This estate is not just a home, but a lifestyle. (id:57134)
Royal LePage NRC Realty












