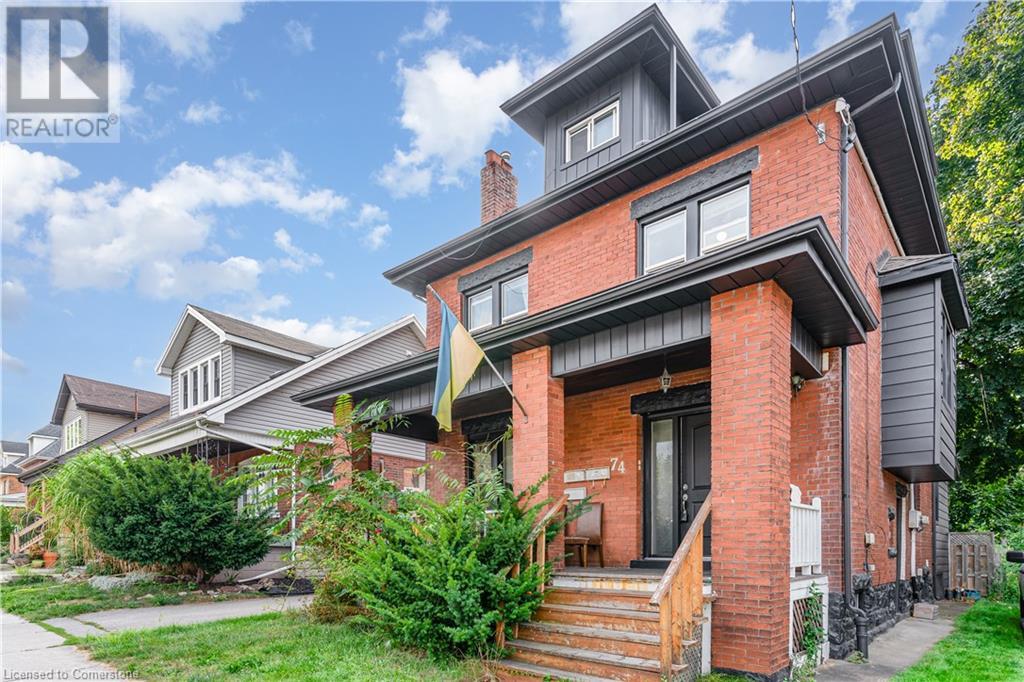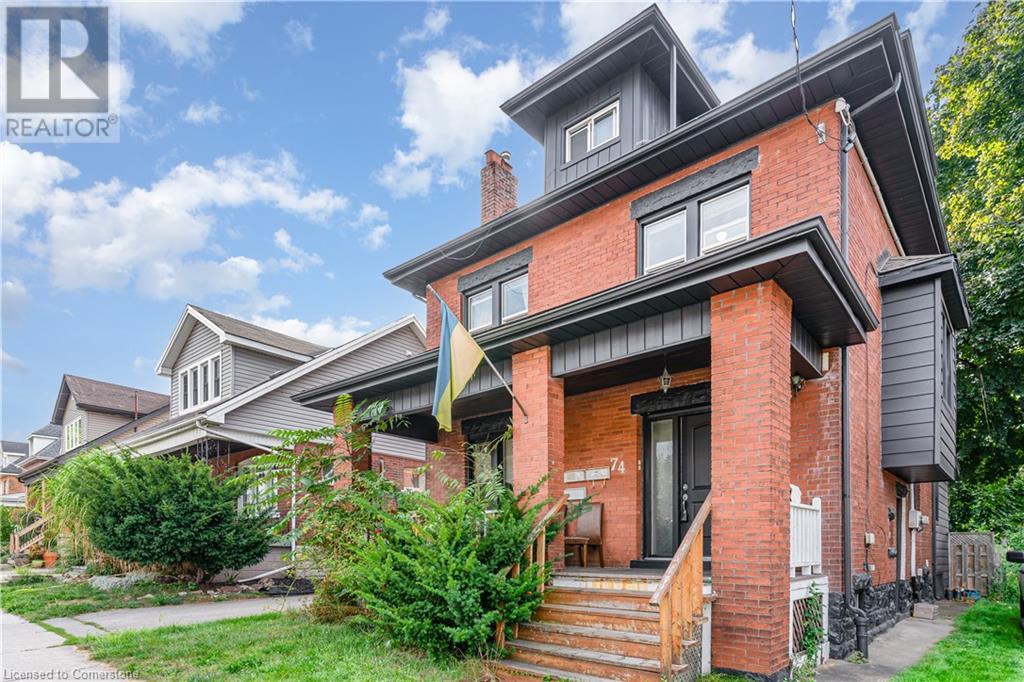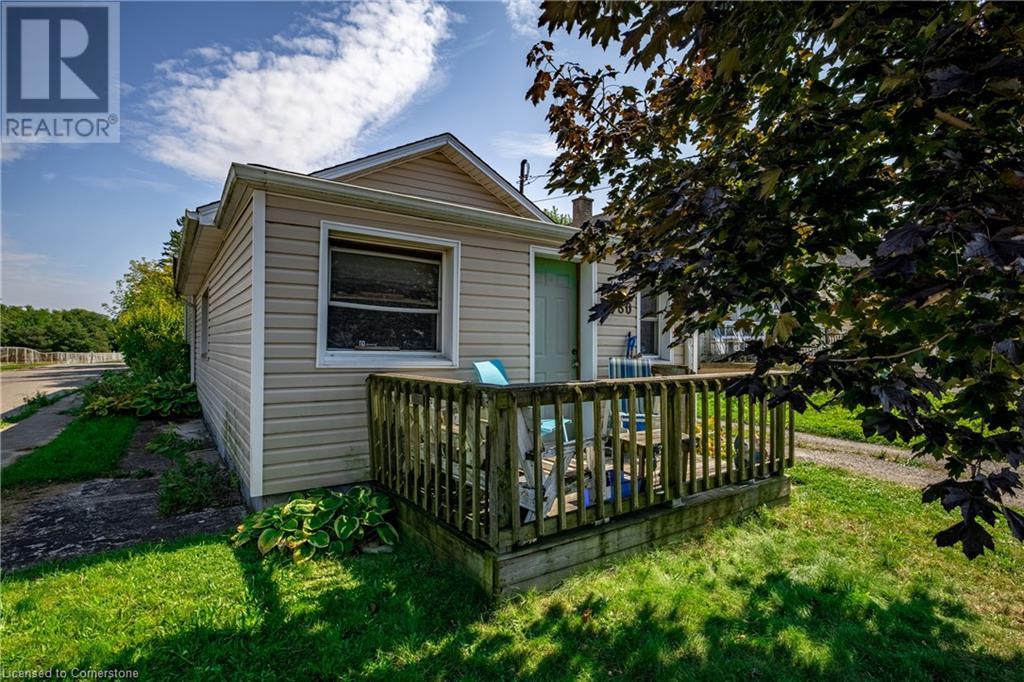4202 Hixon Street
Beamsville, Ontario
Don't miss the opportunity to raise your family in this sought after South Beamsville neighbourhood. Close to schools, parks, shops, restaurants & The Bruce Trail. Enjoy quiet and privacy, set back from the road on a deep, mature treed lot. Relax or entertain on your choice of front and rear decks surrounded by lovely perennial gardens. This home features an open concept design with new pot lights, paint and flooring throughout, plus a gas fireplace for added comfort. Updated kitchen includes stainless steel appliances next to a separate dining room. Two-piece powder room with stacked laundry completes the main level. The second level provides 3 bedrooms and the main 4 piece bath. There is parking for 4 cars. Ideal location for commuters with easy access to the QEW. Some photos are virtually staged. Act now to make this house your home. (id:57134)
RE/MAX Escarpment Realty Inc.
180 Limeridge Road W Unit# 602
Hamilton, Ontario
Robinson Built Condo popular West Mt. Location set on park like setting, This 2 Bedroom and 1 Bath unit is located On 6th Floor with North East Exposure over looking Captain Cornelius Park; Open Concept L/R and D/R with expansive windows providing ample natural light and panoramic views; Extra large Primary bedroom with double closets; 2nd Bedroom presently used as large walk in closet/office area; (easily converted back to 2nd pgrom) In-suite Laundry; Furnace & A/C unit replaced June 2024; Exclusive PKG, Space No. 44, Locker Space 602. Ideal location with easy access to Linc & 403; close to Mohawk College and Hillfield Strathallan; Public Transit and More (id:57134)
Royal LePage State Realty
436 Ash Street
Port Colborne, Ontario
Experience the best of Port Colborne living with this beautifully updated bungalow in the sought-after Sugarloaf area. Just a short walk to the beach, marina, and the popular HH Knoll Park, this home offers a perfect blend of comfort and convenience. Inside, you'll find a spacious living room with hardwood floors that add warmth and elegance to this space. The large, open concept kitchen is a highlight, featuring modern updates, a gas stove and ample space, making it a fantastic spot for entertaining. The finished basement is a great feature, offering an additional bedroom, living area, storage and a full bathroom. This versatile space is perfect for guests, a growing family, or as a private retreat. This home is designed for easy living and entertaining, providing a comfortable and inviting space for all your needs. Enjoy the proximity to local attractions and the charm of this well-maintained and well-loved property. (id:57134)
RE/MAX Escarpment Golfi Realty Inc.
31 Ackland Street
Stoney Creek, Ontario
This bright, all brick 4 Ivl backsplit has been meticulously maintained by its original owners. Very family friendly neighbourhood. Easy access to major transportation. Close to daycares, schools, churches, shopping, restaurants, parks, Bruce Trail, Felkers Falls and Valley Park Rec Centre which offers a pool, library, ball diamonds, tennis courts and skating rink. Plenty to keep your family entertained and educated. This home, with over 2300 sq ft of living space, is mostly plaster construction with updates in kitchen, main bath (with heated floor), lower bath and primary bdrm ensuite. Gas fireplace in the huge family room for those cold winter nights. 3+1 bedrooms plus room for a 5th if needed. The 1-1/2 car garage provides extra storage along with family car. A large patio off the kitchen has a steel gazebo with gas BBQ hook-up for entertaining. Furnace, A/C and water heater (owned) all replaced in 2021. A peace of mind purchase. (id:57134)
RE/MAX Escarpment Realty Inc.
74 Kenilworth Avenue S
Hamilton, Ontario
3-unit home in a fantastic Delta location! Perfect for house-hackers or to add to your investment portfolio. Walking distance to Gage Park, Schools, Ottawa St Shopping District, Restaurants, Coffee Shops, Escarpment Trails, and Transit. Quick drive to the Red Hill Valley Parkway and QEW. Each unit has in-suite laundry, 2 hydro meters and 2 separate water lines. Main floor & Basement share one hydro meter and one water line. The second and third-floor units have separate hydro and water lines. The upper unit features 2 floors of living space, 3 bedrooms + office, an updated kitchen/bath and a dining room. The main level features 2 bedrooms, an updated kitchen/bath and backyard access. The lower level has 2 bedrooms and an updated kitchen/bath and is accessed through a separate side entrance. New boiler 2022, Interior/exterior paint 2022. Long 5-car private drive and double detached brick car garage for extra parking/storage. Book your showing today! (id:57134)
RE/MAX Escarpment Realty Inc.
74 Kenilworth Avenue S
Hamilton, Ontario
3-unit home in a fantastic Delta location! Perfect for house-hackers or to add to your investment portfolio. Walking distance to Gage Park, Schools, Ottawa St Shopping District, Restaurants, Coffee Shops, Escarpment Trails, and Transit. Quick drive to the Red Hill Valley Parkway and QEW. Each unit has in-suite laundry, 2 hydro meters and 2 separate water lines. Main floor & Basement share one hydro meter and one water line. The second and third-floor units have separate hydro and water lines. The upper unit features 2 floors of living space, 3 bedrooms + office, an updated kitchen/bath and a dining room. The main level features 2 bedrooms, an updated kitchen/bath and backyard access. The lower level has 2 bedrooms and an updated kitchen/bath and is accessed through a separate side entrance. New boiler 2022, Interior/exterior paint 2022. Long 5-car private drive and double detached brick car garage for extra parking/storage. Book your showing today! (id:57134)
RE/MAX Escarpment Realty Inc.
517 Larkspur Lane
Burlington, Ontario
Indulge in luxury with this elegant 4 Bedroom 4 Bathroom home, meticulously updated for sophisticated family living and relaxation. Step inside to discover a bright, expansive eat-in kitchen that serves as the heart of the home. Outfitted with custom lighting, high-end stainless steel appliances, and a seamless transition to the outdoor retreat, this space is perfect for both everyday living and entertaining. Overlooking the kitchen, the grand living room is enhanced with recessed lighting and a cozy fireplace, while the elegant semi-formal dining room, stylish powder room, and convenient mudroom with garage access complete this level. The second floor offers a lavish primary suite featuring dual walk-in closets and a spa-inspired 5-piece ensuite with heated floors. Additional bedrooms are thoughtfully appointed and share easy access to a tastefully designed 4-piece main bath with a conveniently located bedroom-level laundry room rounding out this floor. The lower level is an entertainer’s dream, featuring a spacious recreation area with custom-built cabinetry, a chic wet bar with an island, and refined lighting. This level also includes a spacious bedroom, a full 3-piece bath, and abundant storage. Outdoors, the low-maintenance backyard is a private retreat, showcasing an in-ground fibreglass pool with a waterfall and rejuvenating hot tub. Located near the Royal Botanical Gardens, lush green spaces, Highway 403, Aldershot GO, and the serene Lake, this exceptional property embodies luxury family living. (id:57134)
Coldwell Banker Community Professionals
4080 Muir Avenue
Niagara Falls, Ontario
Attention first time home buyers, downsizers and investors. Here we have a lovely and charming bungalow in downtown Niagara Falls just steps to the Niagara gorge and parkway, Great Wolf Lodge, walking trails and many other amenities. This 3-bedroom 1 bathroom home has well looked after by same owner for over 25 years, boasts pride of ownership with an open concept layout a spacious eat-in kitchen. A separate private entrance leads to a large dry basement with high ceilings perfect to finish for accessory in-law living space or additional rooms to enjoy. With a very nice treed back yard with garden shed, Updates included newer roof (7years) still under warranty, replaced windows, newer furnace etc. This location is also a direct bus route and is in a family friendly neighborhood and walking distance to the Go Train and Bus Station . (id:57134)
RE/MAX Escarpment Golfi Realty Inc.
11 St George Court
Fort Erie, Ontario
Excellent Raised Bungalow Style Home, provides Two Levels of Finished Space to create your new family memories! Exceptional size lot, much can be done with it, located in a quiet & family oriented part of Crystal Beach. Home inspection completed on August 6th - 24' Report is at the house, copy of same can be sent to you. Also, the Lower Level Chimney Flue has been Inspected (WETT Inspection done) & is the Fireplace is ready for use. Backyard Gas BBQ is included. Central Vac System & drum (located in Garage) included. Gas Forced Air Heating is the central heating system. House and property has been maintained in good condition for all the years of home ownership. (id:57134)
Royal LePage NRC Realty
255 Berwick Street
Caledonia, Ontario
Welcome to 255 Berwick St, a fantastic opportunity to get into the market and build some equity. Bring your decorating ideas and make this home your own. This all brick raised ranch offers 3+1 bedrooms, 2 bathrooms, a spacious 1 ½ car insulated garage, 2 driveways, one of which is concrete, an on ground pool, extensive decking, vinyl windows, C/A, fenced yard and a large garden shed for additional storage. Ideally situated on a super wide 83’ wide mature lot within close proximity to shops, parks, community center, schools and the Grand River walking trail. Don’t miss out on this rare opportunity. Pool was not opened this year. Home Inspection Report available. (id:57134)
RE/MAX Escarpment Realty Inc.
13 Hampstead Place
St. Catharines, Ontario
DON'T MISS THIS AMAZING INVESTMENT OPPORTUNITY! This duplex (as per MPAC) is renovated! NEWER FLOORING, NEWER STAINLESS APPLIANCES, NEW PAINT, NEW LIGHTINGS. Located in the heart of St, Catharines. The front unit has 2 bedrooms, one 3pc bath, fully finished basement with washer/dryer, and an enclosed balcony. The back unit has two beds and one 3pc bath, unfinished basement with washer/dryer. GREAT RENTAL POTENTIAL. This property is close to HWY, superstore, restaurants, and public transport. (id:57134)
RE/MAX Escarpment Realty Inc.
270 Rowntree Drive
Hamilton, Ontario
Experience unparalleled luxury in the sought-after Rushdale/Butler neighborhood on Hamilton Mountain! This exquisitely renovated family home seamlessly blends sophistication with practicality, featuring 4+2 bedrooms and 4 bathrooms. Revel in the tranquility of having no rear neighbors, with a peaceful walking trail that leads straight to TB McQueston Community Park. The chef’s kitchen is a dream, boasting an oversized island, quartz countertops, brass hardware, dual dishwashers, and sinks, including one with a garburator. Sunlight streams through unique sun tunnels and a skylight with a motorized shade, brightening the expansive upper floor. California shutters throughout enhance the home's elegance. The primary suite offers a luxurious retreat with a designer ensuite and walk-in closet. Outside, enjoy a multi-level composite deck with a hot tub, raised garden beds, lushly landscaped gardens, a double garage, and a driveway for four cars. Embrace the ultimate in comfort and elegance with this extraordinary home! (id:57134)
Revel Realty Inc.












