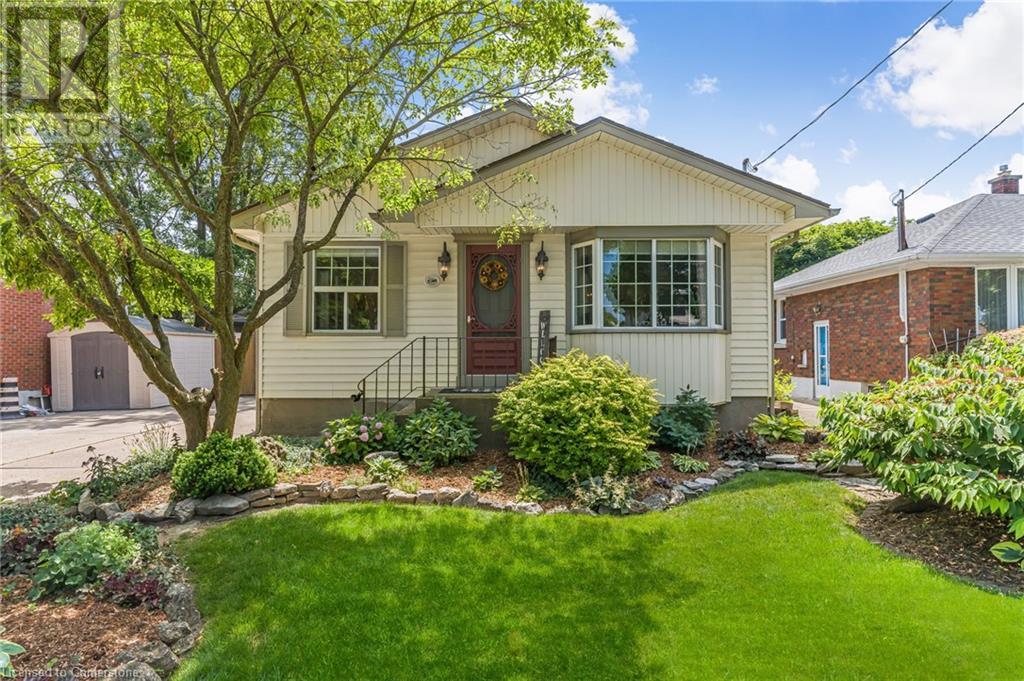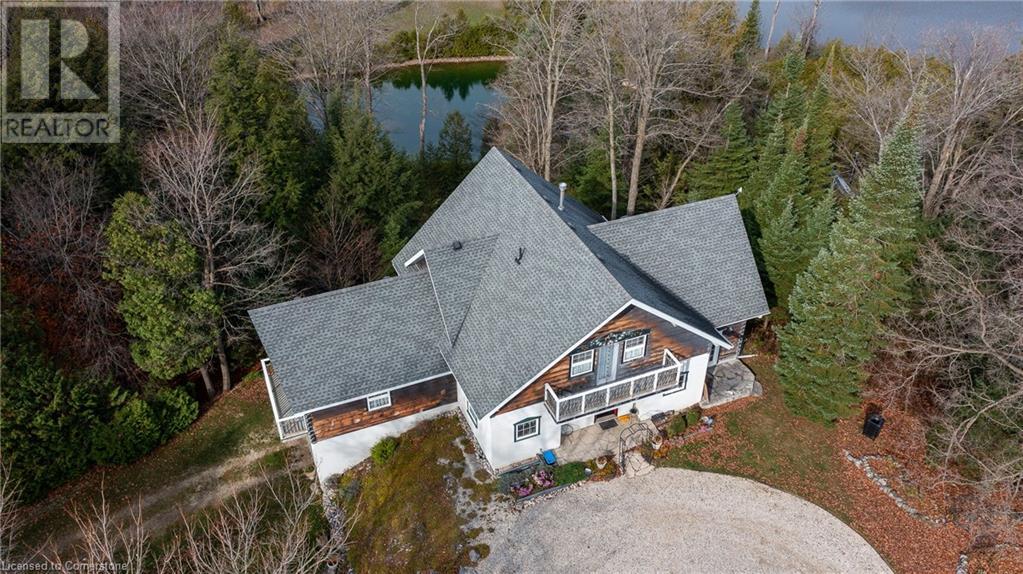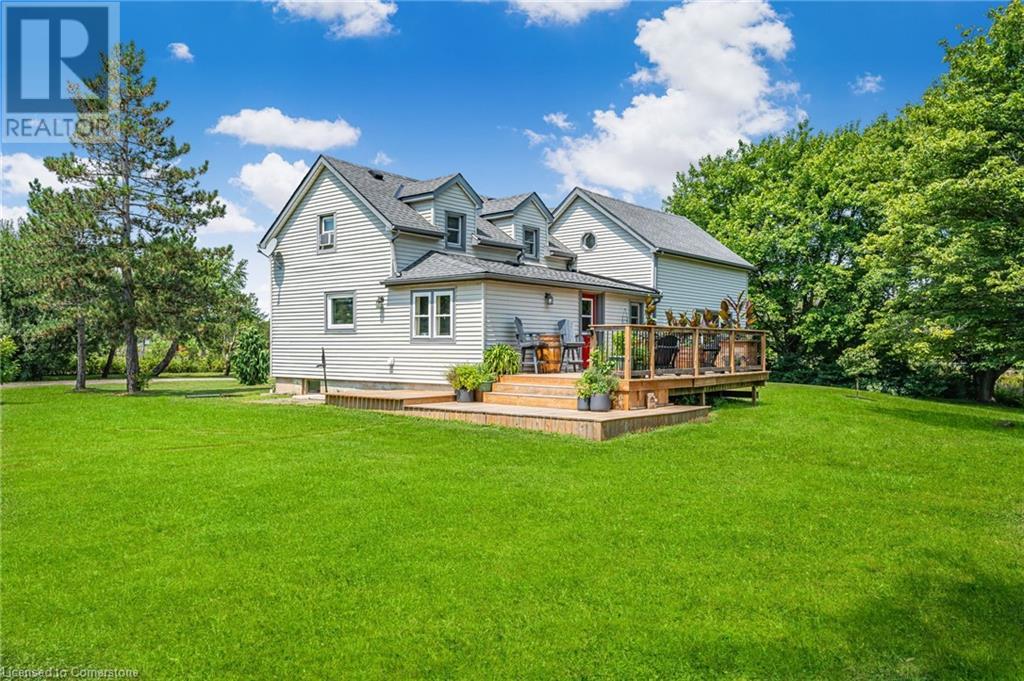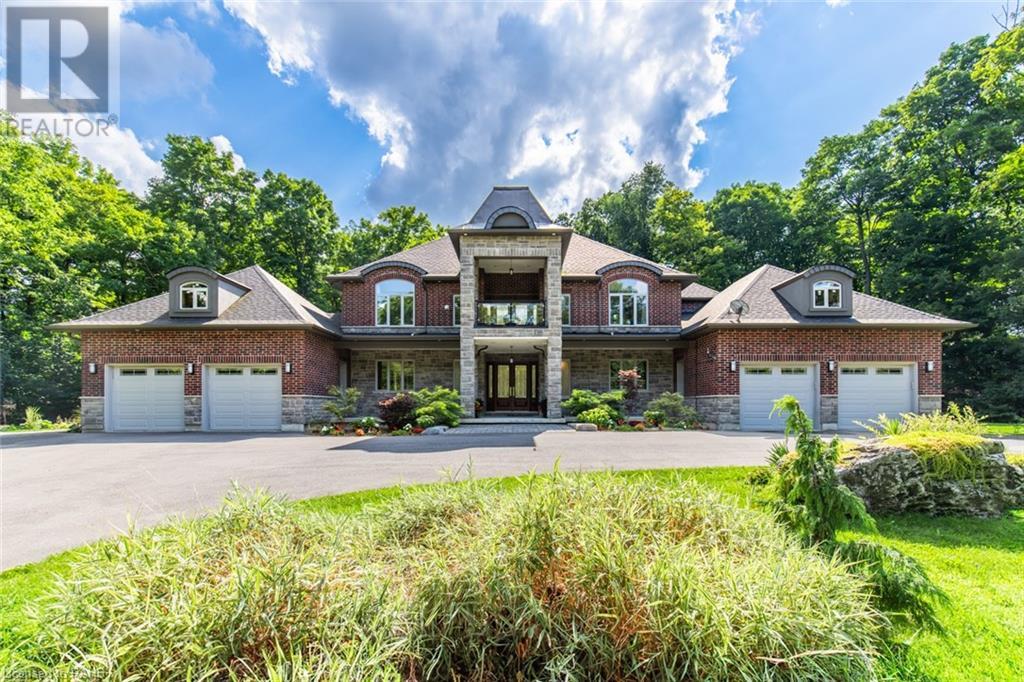148 Boxley Road
Burlington, Ontario
THIS HOUSE NOW QUALIFIES FOR 5% DOWN PAYMENT! Speak to your Mortgage Advisor Today!! Thoughtfully upgraded bungalow in the tranquil Elizabeth Gardens neighborhood of Burlington, Ontario. Just a short stroll from the lake, this home offers the perfect blend of modern convenience and a charming ambiance. The open-concept kitchen and dining/living room space, with its rustic touches, is ideal for entertaining. With three bedrooms and two bathrooms, there's plenty of space for family and guests. The primary bedroom can be easily converted back into two separate bedrooms, offering flexibility for your needs. Escape to the private backyard oasis, complete with a saltwater, inground pool – the perfect place to unwind and enjoy summer days. The finished basement with separate entrance presents a fantastic opportunity to create a legal apartment, adding even more value to this already attractive property. This delightful bungalow is also close to all the amenities you could ask for, including shops, restaurants, schools, and parks. Easy access to highways and the GO Train allows for a quick commute to downtown Toronto or points west. Whether you're a young family, a growing couple, or someone who enjoys an active lifestyle, this location offers something for everyone. The Basement has the opportunity to be converted into a legal basement apartment. Design and Contractor quotes available upon request. (id:57134)
Exp Realty
101 Shoreview Place Unit# 240
Stoney Creek, Ontario
Discover the perfect blend of comfort and convenience in this 1+Den Waterfront Condo in Stoney Creek. The Condo features an upgraded kitchen with double sink, stainless steel appliances, and a filtered water tap - ideal for culinary enthusiasts. Enjoy laminate flooring throughout and retreat to the primary bedroom with a spacious walk-in closet. Relax on the open balcony and enjoy the unobstructed views of Lake Ontario. The building amenities include a rooftop patio, gym and party room. This condo includes one underground parking space and a locker for extra storage, conveniently located on the same floor as the unit. Conveniently situated with easy access to the QEW, other major routes and the future Confederation GO Station. You won't want to miss 101 Shoreview Place, Unit 240! (id:57134)
Keller Williams Edge Realty
66 Eagle Avenue
Brantford, Ontario
Public Remarks: REDUCED ASKING PRICE !!!!!Legal Duplex Turnkey Cashflow property Located in the heart of Downtown Brantford walking distances to all amenities and Laurier and Conestoga Campuses. Monthly gross rents of $3325 Dedicated parking for each unit (4 car parking total) No Maintenance metal roof. Separate water and Hydro Meters. Lower tenant is moving out in September and alternative oppurnity to live on the main floor and collect rent . (id:57134)
Bridgecan Realty Corp.
13 Clinton Street
Hamilton, Ontario
Turnkey home perfect for first-time buyers or a growing family. This charming property is located within walking distance to parks, public transit, library, rec centers, shopping, and other essential amenities, making it an ideal location for a convenient and vibrant lifestyle. The home features a refreshed kitchen and bath, offering modern updates while maintaining its classic charm. The living/dining rooms and office space, showcase hardwood floors, adding warmth and character to the home. This classic Hamilton brick home boasts 1.5 baths and 3 spacious bedrooms, providing ample space for a growing family. The open concept main floor creates a welcoming and connected living space, perfect for family gatherings and entertaining guests. The large, bright eat-in kitchen is a standout feature, providing plenty of space for meal preparation and dining. It offers direct access to the fenced rear yard, ideal for outdoor activities, gardening, or simply enjoying a peaceful retreat. Situated in vibrant Barton Village, this home allows you to explore and enjoy a thriving community with a rich array of local attractions. From unique shops and cafes to community events and cultural spots, there is always something to discover in this bustling neighborhood. Don’t miss the opportunity to make this home your own and experience the best of Hamilton living. (id:57134)
Century 21 Heritage Group Ltd.
17 Parkdale Drive
Thorold, Ontario
FABULOUS LOCATION for this adorable 2 + 1 bedroom home, beautifully maintained. Living Room features a large bow window, hardwood floors, new crowned moulding and is open to the formal dining room also with hardwood floors and new crowned moulding. Large kitchen with lots of oak cabinets and overlooks living room and dining room. Updated 4 pce bathroom and 2 bedrooms complete the main floor. Side door entry makes for a convenient access up to the main floor or down to the basement where you could easily create an in-law suite. There is a large rec room, newly installed bedroom, 3 pce bathroom and laundry room where you could install a small kitchenette. There is also a large utility/storage room. The whole main floor was painted, house was rewired and new panel box. Outside, there is beautiful front gardens, large concrete driveway, single car heated garage, covered back porch, pond in backyard, fenced. This home is a pleasure to view, and move in ready. (id:57134)
RE/MAX Garden City Realty Inc.
2085 Amherst Heights Drive Unit# 501
Burlington, Ontario
Discover the charm of this original owner condo with a custom floor plan, offering a spacious 1205 square feet of living space. Bathed in natural sunlight from its south-facing orientation, this condo boasts a generous living/dining room area, a large primary bedroom with a walk-in closet, and a four-piece ensuite featuring a relaxing soaker tub. The den, complete with a closet, can easily be converted into a second bedroom. Enjoy the fresh air and views of the lake on your private balcony. This condo also offers a three-piece guest bathroom, eat-in kitchen and in-suite laundry. Additional perks include an owned underground parking spot and locker. The building offers excellent amenities such as a car wash, exercise room, party room, and visitor parking. With public transit right at your doorstep, and close proximity to parks, shopping, restaurants, a movie theatre, the Go Station, and major highways, this condo is perfectly situated for convenience and lifestyle. Don't miss out on this bright and sunny condo waiting for you to add your personal touch! Don’t be TOO LATE*! *REG TM. RSA. (id:57134)
RE/MAX Escarpment Realty Inc.
304399 South Line
Priceville, Ontario
Hidden gem, swim in your private spring fed pond, nestled on over 35 acres in charming Priceville. Carpenter's home with pine log construction has been meticulously maintained. Chef's cherrywood eat-in kitchen designed for the baker/entertainer includes pantry, serving table, lots of drawers/pullouts with dovetail construction thoughtfully designed for optimal functionality. Propane fireplace in kitchen. Main level primary bedroom with ensuite. Upper level includes a loft, 4 pce bathroom and three additional bedrooms all with walkouts to decks and spectacular views. Living room with fireplace and 20' Hickory Vaulted ceilings. Dining room with gorgeous cedar beamed ceiling. Finished basement with newer cedar sauna and updated 3 pce bath in 2023. Property has a workshop and a Bunkie. Beautiful cut walking trails maintained throughout the grounds of this spectacular property. Close to Flesherton 8 mins, Durham 11 mins, skiing at Beaver Valley 26 mins and Beaches in Owen Sound/Meaford 45 mins. Paradise awaits. (id:57134)
Apex Results Realty Inc.
444 Webber Road
Pelham, Ontario
FABULOUS 7.95 ACRES with an updated 2500 sq. ft. home, that features a separate small in-law suite with its own entrance and driveway. Enter from the newer, large deck at the side entrance into a large foyer, to the large updated kitchen with loads of cabinets and a large walk-in pantry, through to the large formal dining room, and off the dining room is a lovely sunroom perfect for your morning coffee and all your plants. The large Living Room has 2 windows for lots of natural light and newer flooring There is a 3 pce bathroom and laundry room on the main floor. The small apartment offers a separate bedroom, 4 pce bath and a kitchenette/sitting room. On the second floor is a huge master bedroom that has a 3 pce ensuite, 2 more large bedrooms complete the upstairs. There are 2 basements, one for storage and utilities and the other has a large games room. Now we go outside to this fabulous property where you will feel like you are up North at a cottage. A short walk passed the barn you will find a fabulous deck with bar, overlooking a massive pond, you will feel like you are entertaining at an outdoor restaurant. How about a game of hockey or skating in the winter on the pond. Throughout the acreage there are trails cut for walking, or riding. There is a small hoop house for seeding and poly greenhouse, tons of room for gardens, large or small. This fabulous home and property is sure to impress anyone looking for a little bit of country but close to amenities. (id:57134)
RE/MAX Garden City Realty Inc.
1073 Grass Lake Road
Haliburton, Ontario
Executive 3+1 bedrm,4 Bathrm Lakehouse w/western exposure for sunsets all year long. Nestled on the scenic 30 mile Kashagawigamog five-lake chain on a flat lot with 88feet of sandy lake frontage boat access,&walking distance to town & all local amenities!Upon entering,an original antique wood door welcomes you,leading to the home's exquisite finishes.The residence boasts two inviting sitting areas& a wood-burning fireplace.The kitchen is a culinary haven,featuring high-end Thermador built-in appliances, ample counter space & two sinks for enhanced functionality.The primary bedroom overlooking the lake with a private deck serves as a serene retreat with spacious 5-piece ensuite that includes a soaker tub,glassed-in shower,& oversized double vanity.A second well-appointed bedroom & a luxurious ensuite situated on the main floor.2 additional bedrooms one with an ensuite, provide privacy &convenience for family/guests.Outside, the expansive lot offers endless opportunities for outdoor activities and relaxation,with the flexibility to customize the space to your liking.This home seamlessly blends modern living with cottage charm,making it ideal year-round residence/vacation getaway.Seize the opportunity to own this extraordinary property, offering luxury, charm, privacy, and access to nature's beauty all in one. The neighbouring lot is for sale MLS#H4202570 -additional lot is 0.628 acres in size with a West facing water frontage of 87.79 feet. (id:57134)
Royal LePage State Realty
226 Maclachlan Avenue
Caledonia, Ontario
WELCOME TO THIS GORGEOUS 4 BEDROOM DETACHED PROPERTY LOCATED IN A FAMILY FRIENDLY COMMUNITY IN CALEDONIA. DOUBLE DOOR ENTRY, LARGE FOYER, OPEN CONCEPT MAIN FLOOR WITH 9 FT CEILINGS + BEAUTIFUL OAK STAIRCASE. KITCHEN WITH LARGE CENTRE ISLAND, STAINLESS STEEL APPLIANCES. WALK-IN PANTRY & CONVENIENT BREAKFAST AREA. OPEN CONCEPT GREAT ROOM - PERFECT FOR ENTERTAINING & SPENDING TIME WITH THE FAMILY! SPACIOUS MID-LEVEL FAMILY ROOM FEATURES HIGH VAULTED CEILINGS & 2 WALK-OUTS TO LARGE BALCONY. PRIMARY BEDROOM AS LUXURY 5 PC ENSUITE & TWO WALK-IN CLOSETS! (id:57134)
RE/MAX Real Estate Centre Inc.
56 Woodman Drive N
Hamilton, Ontario
$40,000 IN SAVINGS WITH AN EXTENDED CLOSING!!! Welcome home to 56 Woodman Drive North, a newly renovated townhome offering a perfect blend of modern upgrades and functional design, making it an ideal home for families and professionals alike. The spacious main floor boasts a brand-new kitchen featuring quartz countertops and stainless steel appliances. The separate dining room and living room provide ample space for entertaining and family gatherings, all adorned with vinyl plank flooring that flows seamlessly throughout. Upstairs, you’ll find three bedrooms, each offering generous closet space to meet all your storage needs. The newly renovated four-piece bathroom provides the perfect retreat for relaxation. The unfinished basement includes convenient laundry facilities with new washer and dryer, and direct access to the garage, offering potential for customization and additional living space. This townhome is located in a family-friendly neighborhood, with quick access to highways, shopping centers, bus routes, and schools, ensuring convenience and connectivity. (id:57134)
Royal LePage Signature Realty
7774 Guelph Line
Milton, Ontario
This stunning custom-built home completed in 2021, is nestled in the heart of escarpment country.Multiple upgrades include high-end DACOR kitchen appliances; 6 burner s/s gas stove,s/s fridge,s/s dishwasher, 2 sinks,4x8ft island,open,Acacia Hardwood flooring throughout,10FT Ceilings,TWO luxurious primary bedrooms with ensuite bathrooms equipped with heated towel racks and floors,a lower-level entertainment area with fireplace, kitchenette, bedroom, 3 piece bath. The home offers a sense of expansiveness with its light-filled open-concept design,skylight brightening the living space, and large windows framing scenic views of nature.Independent heating and air conditioning systems for the upper and lower levels ensure optimal comfort.Enjoy both indoor luxury and outdoor serenity with covered and open decks and inviting patios.Benefit from Milton city services, lively entertainment and nightlife,all while embracing the beauty of the great outdoors.Explore seven conservation areas in Halton, offering activities like hiking,biking,swimming,skiing, or simply relax at Kelso beach.Access the Bruce Trail directly from your backyard. A quick 5-minute drive will take you to the charming restaurants and shops of downtown Campbellville. Conveniently situated near the 401, GO Train stations,restaurants,shops, and grocery stores in Milton,Mississauga,and Burlington. Only a 25-minute drive to Pearson airport;45 minutes to Toronto.10-15min to local schools (HDSB). View more: 7774GuelphLine.com (id:57134)
RE/MAX Real Estate Centre Inc.












