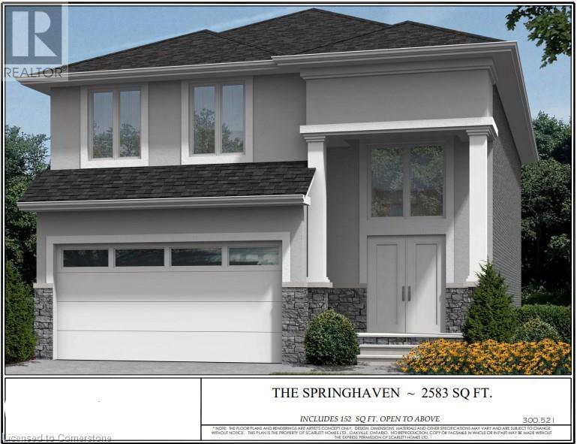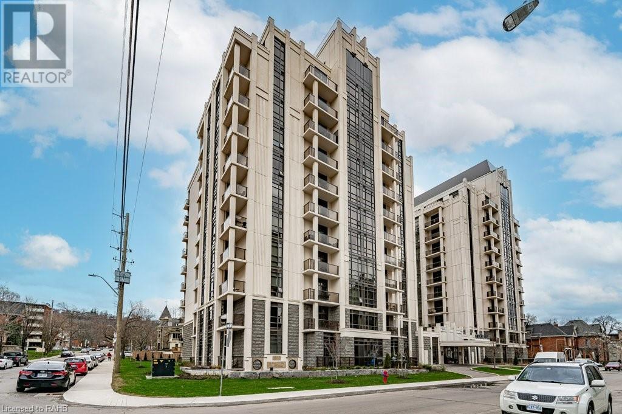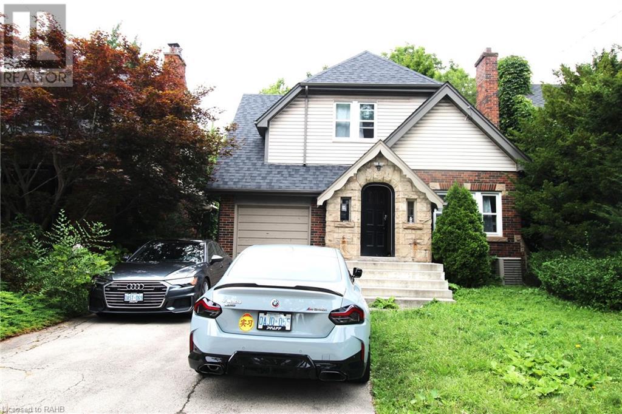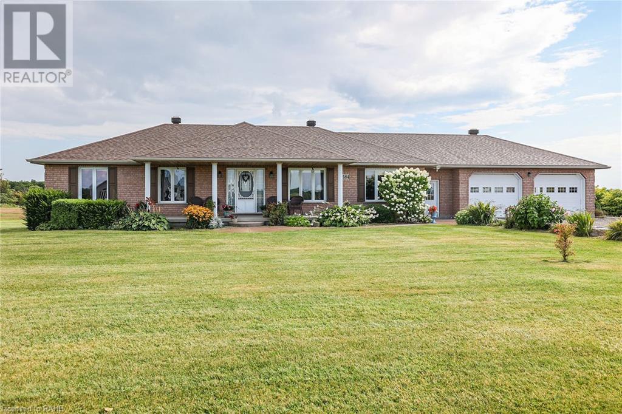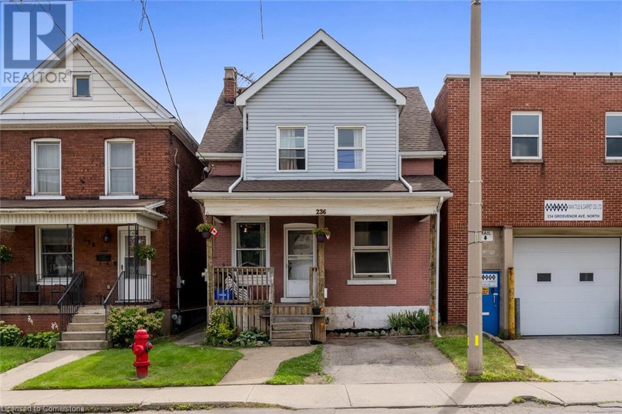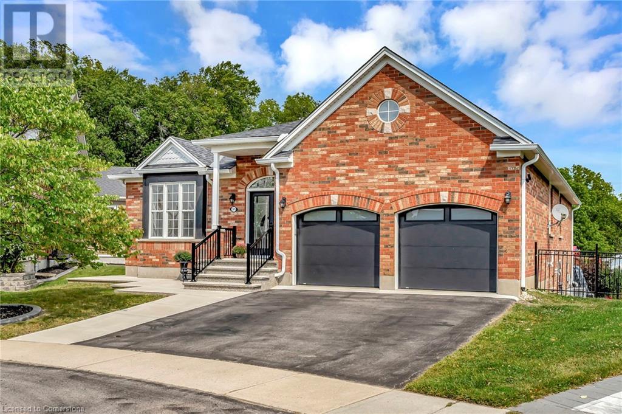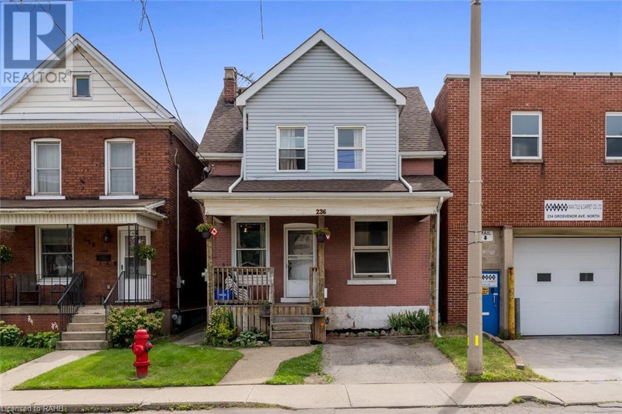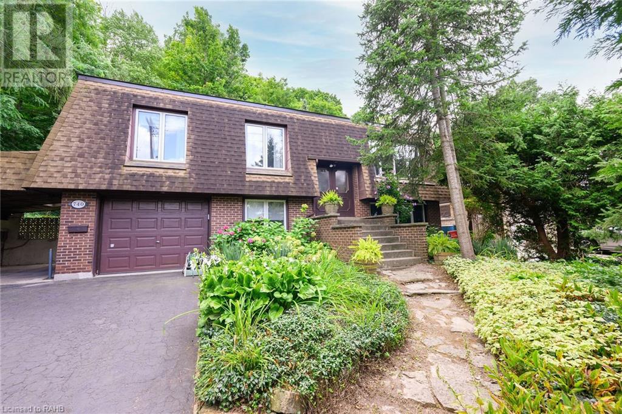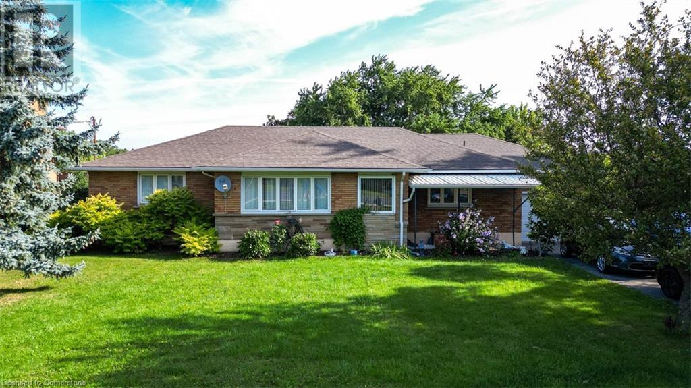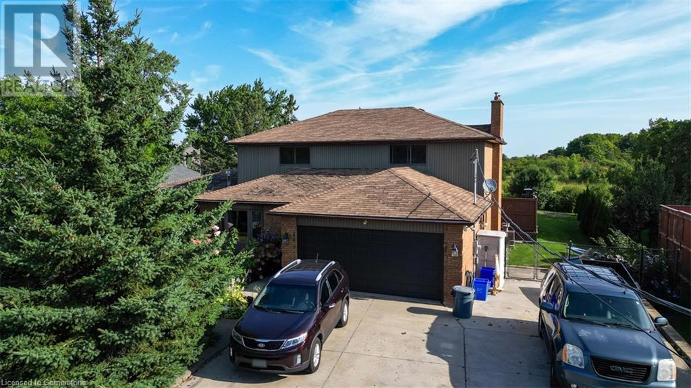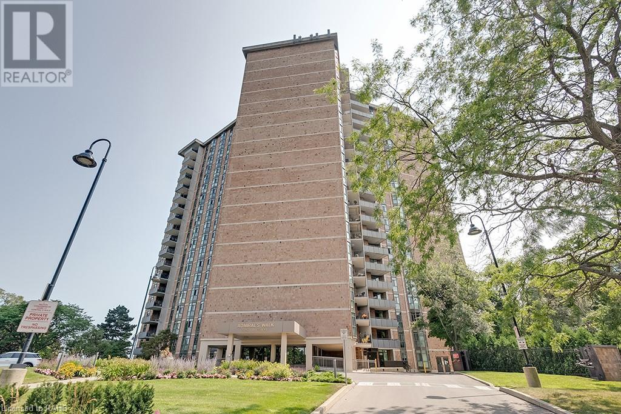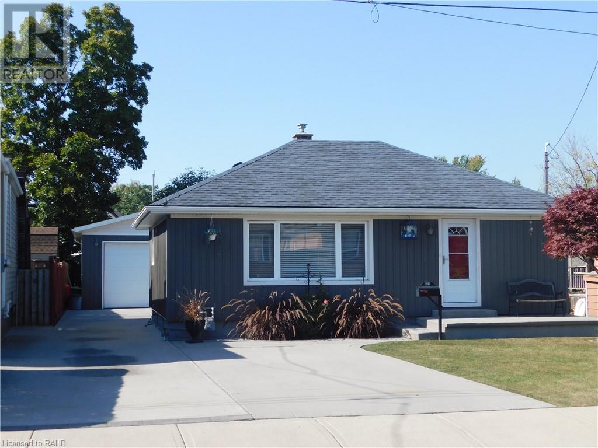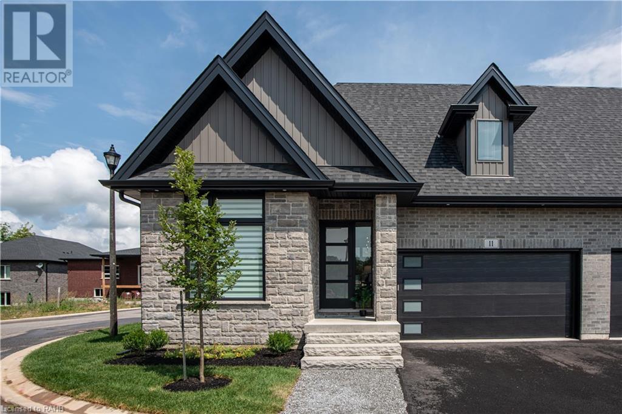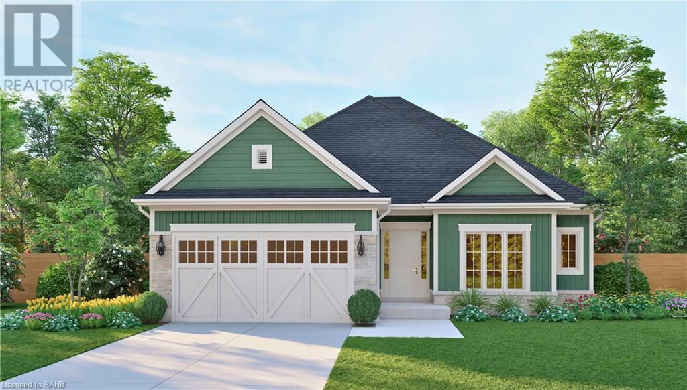Lot 22 92 Alexia Street S
Hamilton, Ontario
Prestigious, all brick sub-division. New homes soon to be under construction in Hamilton and Rymal and W5th. ( Sheldon Gates) All selections available including brick, stone, roofing, paint, hardwood, trim, vinyl, cermaic tile, kitchen, hardware etc. unless already chosen. Includes separate entrance to basement. Second floor laundry and four bedrooms. Other lots and models available. Please contact listing agent for more details. (id:57134)
Realty Network
24 Strathcona Avenue S
Hamilton, Ontario
This grand 2 1/2 story century home offers an incredible opportunity in a prime location! With 5 spacious bedrooms and a main floor family room addition, this property is perfect for those looking to create their dream home. While it requires extensive renovation, the potential is undeniable. Enjoy front parking for 2 cars, close proximity to bus stops, GO Bus service, parks, and easy commuter access. A rare chance to restore a historic gem! (id:57134)
RE/MAX Escarpment Realty Inc.
17 Elliott Avenue
Brantford, Ontario
Welcome to 17 Elliott Avenue in Brantford, Ontario—a charming brick bungalow brimming with potential, situated in a peaceful and family-friendly neighborhood. This 3-bedroom, 1.5-bathroom home offers a versatile layout and numerous features that make it an exceptional opportunity. The main level showcases a spacious living and dining area with hardwood floors, creating a warm and inviting atmosphere. With two separate entrances, two kitchens, and two bathrooms, this property offers unique flexibility. The lower level presents an incredible opportunity for an in-law suite, boasting ample space and privacy. For car enthusiasts or families, the 1.5-car garage and driveway that accommodates up to three vehicles offer added convenience. Step outside into the expansive backyard designed for entertaining—a true retreat. Here, you’ll find a 16' x 32' heated in-ground pool, complete with a newer heater pump, perfect for summer relaxation. The outdoor bar and ample space for barbecuing ensure memorable gatherings with family and friends. While the home may benefit from a few upgrades, the possibilities are endless. With so much potential, this is an opportunity you won’t want to miss! (id:57134)
Sutton Group Innovative Realty Inc.
81 Robinson Street Unit# 804
Hamilton, Ontario
Sought after City Square Condominium in the lovely Durand neighbourhood, this corner unit is a short walk to Locke and James Streets, an easy commute to McMaster, St.Joes, Juravinski and Mac. Open Concept, 1-bedroom + den on the 8th floor in this modern, well managed property features over 633 square feet, plus balcony of carpet free living space. Kitchen includes stainless steel appliances a quartz countertop and opens to the large living space with walk out to your private balcony. Large bedroom with a big bright window and in-suite laundry make complete the suite. More space can be found in the den with a full-sized closet and would be ideal for an office or space for an overnight guest. The building features Geothermal heating and cooling, 9-foot ceilings, 1 underground parking space, and 1 locker. City Square has 2 Fitness Rooms, Media Room, Party Room, Outdoor Terrace & Bike Storage in a secure, well-maintained building! (id:57134)
RE/MAX Escarpment Realty Inc.
5768 Summer Street
Niagara Falls, Ontario
3+2 bedroom, 2 bath and over 1300 Square feet of living space. Located on a quiet street, minutes away from Niagara Falls tourist district. Large kitchen with lots of natural light, leading to a patio and an oversized yard. Windows all around, high ceilings throughout the home. Basement is fully finished, pot lights, wet bar, and a separate entrance. (id:57134)
Realty Network
63 Edna Avenue
Hamilton, Ontario
No disappointments here! Drive up to this fully landscaped home, with a low maintenance front yard a delight to welcome friends and family. Fabulous 2489sq ft + 1045sq ft (basement) detached family home on popular Stoney Creek Mtn. Featuring high end vinyl flooring, barn doors for stylish hall closet, electric fireplace in the living room and a spacious dining room ready for a your family. Main flr family rm with a gas fireplace and sunny window overlooking your new yard. Lge kitchen with island large enough to prep and gather around for casual family dining with sliding doors leading to rear yard. Make your way to the second level with hardwood stairs to loft area and four tastefully decorated bedrooms with vinyl flrs. Primary bedroom features walk in closet and large private bath with separate shower and soaker tub. Basement level is proudly built, with preventive back flow value, sump pump and water proofing floor those just in case moments. Large family room (28x19) with room for a pool table, dart boards and more. Convenient 2 pce bath for those overnight guests. Easy to finish second area could easily be made into your work out area, or den. This four bedroom home features high end finishes throughout. No space left untouched from the finished basement with fourth bath (August 2024) to all windows in (Feb 2024) to kitchen with large island in 2016, An entertainers delight in the fully fenced yard with swim spa in 2023, gazebo and bbq shelter. Just steps to schools! (id:57134)
Royal LePage State Realty
84 Arnold Street
Hamilton, Ontario
Steps to McMaster University. Completed renovated 2-story home. Main floor spacious Living room, formal dining room, kitchen, and one bedroom. Second floor 3 good size bedroom, 4pc full bathroom. Basement apartment with kitchen, 2 bedrooms, 3pc bath, laundry room. Carpets free. Double front yard parking. Fenced backyard with shed and matured trees. Great neighbours. Close to shopping district with restaurants, Tim Horton coffee shops, public library, DALEWOOD Recreation Centre, WESTDALE High School, bank, park, hospital, buses, etc. RSA. (id:57134)
RE/MAX Escarpment Realty Inc.
314 Hunter Street W
Hamilton, Ontario
This charming bungalow is nestled in a vibrant and trendy neighborhood, characterized by its funky cafes, independent boutiques, and great restaurants. Inside, the bungalow boasts an open-plan living and dining area, which is flooded with natural light thanks to large front windows. The kitchen is stylish and modern, fully equipped with dishwasher, microwave, fridge and stove. The bedrooms are cozy and inviting, with ample closet space. The bathroom is bright and airy, featuring a double vanity and shower/tub combo. Out back, there's a private patio area with a chimenea, perfect for hosting friends and family on warm summer evenings. The low maintenance garden is filled with easy to maintain plants and flowers, creating a serene oasis in the heart of the city. Overall, this cute 2 bedroom bungalow is the perfect home for anyone looking to live in a trendy neighborhood with plenty of character and charm. Steps to Locke St and quick access to the 403 and Hunter GO train station. (id:57134)
Apex Results Realty Inc.
379 Erie Avenue
Brantford, Ontario
Fabulous, roomy 3 bedroom 4 bath family home with many upgrades. Beautifully renovated kitchen with an expansive quartz island and modern appliances. The kitchen overlooks the separate dining room that seats a large gathering. The living room boosts a custom built-in floor to ceiling fireplace. Step downstairs to the newly renovated, bright family room. Enjoy the primary bedroom's large walk-in closet and ensuite. View the backyard from the private deck overlooking the newly installed interlock patio with outdoor fireplace. Plenty of room for a pool. RSA's (id:57134)
Chase Realty Inc.
72 Edgemont Street N
Hamilton, Ontario
Step into the comfort of this delightful, carpet-free brick bungalow, perfectly tailored for first-time home buyers, downsizers, or discerning investors seeking a solid property in the welcoming environs of Hamilton's Crown Point East. Boasting two well-appointed bedrooms and a convenient bathroom, this home offers a cozy sunroom addition on the main floor, set in a tranquil neighbourhood that promises peace and privacy. Embrace the opportunity to add a personal stamp to the spacious, unfinished lower level, crafting a space that truly reflects your taste and style. The expansive 100' lot includes a fully fenced rear yard with a patio area, ideal for hosting summer barbecues or simply relishing in quiet outdoor moments. Positioned within easy reach of the vibrant Centre on Barton, indulge in a variety of amenities or explore the fashionable boutiques and eateries on Ottawa Street. With the potential for a side or front drive (subject to the buyer's due diligence), this residence is not just a house but a place to call home. (id:57134)
Revel Realty Inc.
68 Riviera Ridge
Stoney Creek, Ontario
Welcome to 68 Riviera Ridge, a perfect home nestled in Stoney Creek, ideally suited for families, those desiring the comfort of multi-generational living or investors alike. With over 3500 square feet of living space total of six bedrooms, five bathrooms, including a spacious in-law suite with a separate entrance. A full second kitchen and laundry. The backyard can be you own personal oasis with a beautiful inground pool and hot tub. Furnace is seven years old with up to date maintenance, fence was fully replaced seven months ago. (id:57134)
Right At Home Realty
4584 Rainham Road
Out Of Area, Ontario
Custom '98 built all brick bungalow with attached breezeway and oversized double car garage, plus 32'x48' insulated steel shop with gas tube heater & 100 amp hydro panel. This country property of almost an acre, backs onto farm field & lake Erie off in the distance. Well-maintained house of Approx 3600sqft of living area features colonial pillared covered front porch, concrete walk ways & mature landscaping. Spacious country kitchen with island, painted oak cabinetry & patio door walk-out to composite deck overlooking backyard. Elegant living room with french doors to separate dining room. Primary bedroom includes ensuite. Fully finished open concept lower level offers recent carpeting, large family room includes fireplace with brick mantel, stone bar, pool table area, 4th bedroom and 3rd bathroom. Huge cold cellar. *Bonus Solar panel contract on shop helps with bills! Make this dream property yours! (id:57134)
RE/MAX Escarpment Realty Inc
236 Grosvenor Avenue N
Hamilton, Ontario
Welcome home to a very well maintained Duplex in Central Hamilton. 2 Separate hydro meters and separate furnaces. Excellent investment opportunity. Vacant possession available on closing. (id:57134)
RE/MAX Escarpment Realty Inc.
31 Hoodless Court
Brantford, Ontario
Welcome home to 31 Hoodless Crt. First time offered for sale and located in one of West Brants most desired pockets this home is a true gem. Nestled at the back of a quiet cul de sac surrounded by tree line and nature trails its the best of both worlds having a country feel boasting a 1.2 acre lot but within the city and close to amenities. This all brick bungalow offers main floor living with 3 bedrooms, 2 washrooms, main floor laundry, a spacious open kitchen, a large living room/dining room at the front and a cozy family room with gas fireplace over looking the pool and yard. A recently finished walk out basement with separate entrance is perfect for large families or anyone looking for a mortgage helper. The spacious open basement features a second full kitchen and living room, second primary bedroom with ensuite privilege and walk in closet, three additional rooms that can be used for playrooms, office, hobby rooms etc. The lower level walk out doors take you directly to outdoor seating and the enclosed pool area. This yard is private and is completed with a playset and a massive detached garage with concrete floor, hoist, heat and hydro. So many recent upgrades have been done to this home so an upgrade sheet has been included in the photo line up. This is one property you do not want to miss out on. (id:57134)
Real Broker Ontario Ltd.
56 Calista Drive
Welland, Ontario
Reduced to sell! Rarely do opportunities arise in Brookhaven, a highly sought-after community neighboring Fonthill, making this 4-bedroom, 4-bathroom residence with main floor office a true find. Nestled on a tranquil street lined exclusively with custom Lucchetta and Policella homes, it exudes an undeniable allure. Step inside to discover an inviting open layout complemented by hardwood and tile flooring throughout, creating a seamless flow from room to room. The master suite boasts a luxurious upgraded bath, offering a serene retreat after a long day. Convenience is key with second-floor laundry facilities and a finished basement complete with an additional 3-piece bath, providing ample space for relaxation and entertainment. Outside, the true 2-car garage and parking for 5 vehicles on the concrete driveway ensure plenty of room for vehicles and storage. Step into the fully fenced backyard oasis, where a covered patio awaits, ideal for al fresco dining or simply unwinding amidst impeccably maintained gardens. The newer carpet adds a touch of modernity, while the strong sense of community fosters a welcoming atmosphere. Experience exceptional living in this meticulously crafted residence, where every detail has been thoughtfully considered to provide the ultimate in comfort and style. (id:57134)
RE/MAX Escarpment Realty Inc.
55 Tom Brown Drive Unit# 83
Paris, Ontario
Call Paris home! This brand-new 3-storey, 3-bedroom home has lots of sought-after, upgraded features including Vinyl flooring, Quartz in kitchen and bathrooms, Extended height kitchen cabinets, Smart home monitoring package, Garage door entry to house, Pot lights in family room, Undermount sink, Glass shower in ensuite and Backyard walkout from the kitchen/dining area. Walk to shopping and parks. 5 minute drive to highway and quick drive to downtown Paris and The Grand River. (id:57134)
Apple Park Realty Inc.
94 Seabreeze Crescent
Hamilton, Ontario
Impressive 3300sq ft 5 bedroom 4 bathroom waterfront Bungalow overlooking Lake Ontario with stunning Toronto views. Tray Ceilings Heated salt water pool ( new liner 2022). *Finished Inlaw basement w walkup to Pool for private entrance. Oversized Garage with car lift for enthusiast & circular drive. Parking for 7 cars. 91 ft frontage pies to 120 ft at rear. A Must See! Pls att. Sched B and 801 to all offers. RSA. (id:57134)
RE/MAX Escarpment Realty Inc.
59 Longyear Drive
Waterdown, Ontario
This 1,824 square foot detached home is now offered for sale for the first time over. It has been lovingly maintained by its original owner and is in fantastic condition. This must-see home sits on a quiet, family friendly street in a prime Waterdown location and is close to all the amenities that Waterdown has to offer. This home features an eat-in kitchen with a walk out to the yard, a cozy family room boasting a gas fireplace, two good sized bedrooms and two full bathrooms are all on the upper level. The home also features a fully finished lower level with a recreation room, three-piece bathroom and an office (that is easily converted to a third bedroom). Close to parks, highway access, shopping and restaurants. All you need to do is move into this one! Don’t be TOO LATE®! RSA. (id:57134)
RE/MAX Escarpment Realty Inc.
40 Robinson Street Unit# 307
Hamilton, Ontario
Co-op unit centrally located in downtown beautiful, desirable, walkable Durand neighbourhood. Walking distance to GO station, St. Joe's Hospital, Durand Park, fantastic restaurants, pubs and cafes on James St. S and Augusta Streets. Quiet, clean and well managed building with elevator and rear parking space as well as some guest parking spaces. The unit features updated bathroom with walk in shower, newer kitchen with breakfast bar and living/dining room features sliding doors to balcony on quiet & tree canopied side of the building. Coin operated laundry. Locker on same level as unit. The monthly co-op fee includes taxes, cable TV, heat, water, parking, common elements, building insurance and exterior maintenance. PLEASE NOTE that conventional mortgage and traditional financing not available. These units cannot be rented out. Pets - no dogs and only 1 cat allowed. Buyer must live in the unit and only 2 people per unit. Any offers conditional upon Board approval and application must be accompanied by a current POLICE CHECK long form Equifax credit check and proof of income. (id:57134)
Coldwell Banker Community Professionals
3059 Postridge Drive
Oakville, Ontario
SCHEDULE B+C1+C2+D+U MUST ACCOMPANY ALL OFFERS. SOLD 'AS IS' BASIS. SELLER HAS NO KNOWLEDGE OF UFFI. BUYER IS TO VERIFY TAXES AND ANY RENTAL EQUIPMNET. SELLER MAKES NO REPRESENTATION AND/OR WARRANTIES. (id:57134)
Royal LePage State Realty
33 Whitmer Street Unit# 216
Milton, Ontario
Welcome to unit 216 in the GreenLife Building at 33 Whitmer Street. Everything about this location is amazing. The building is friendly, quiet, and clean. It offers residents a recreation room, party room, gym, and outdoor patio. This particular unit is a corner unit, with easy access to the stairs. It has 3 good size bedrooms all with large closets. One room has a built-in Murphy Bed - great for guests! The primary has extra space to create a reading area or home office if desired. Two full baths, an open concept living area, lots of counter space, and a large island with seating. Plus a large balcony with room for relaxing or gathering with friends. Two parking spots, one surface and one underground, and a storage locker. This building has been constructed with a focus on efficiency as a top priority. Built with Geothermal heating, solar panels, and triple-pane windows these units have lower energy costs than most. 33 Whitmer Street is approximately a 35-minute drive to Guelph and Hamilton, 30 minutes to the Pearson Airport, and 25 minutes to Burlington. Don’t miss this opportunity for a three-bedroom unit in a highly sought-after building and location. (id:57134)
Royal LePage Burloak Real Estate Services
27 Warkdale Drive W
St. Catharines, Ontario
Welcome to 27 Warkdale Drive, St. Catharines—a meticulously maintained 3+1 bedroom, 2 full bath bungalow that ticks all the boxes. Enjoy the warmth of the hardwood floors throughout the main level, a separate entrance, central vac, a spacious rec room with a gas fireplace in the finished basement, and an updated kitchen with stainless steel appliances and quartz countertops. The property boasts a large, beautifully landscaped yard, a double wide concrete driveway, and an impressive 21x26ft double car garage with 100amp power and gas hook up. Need more space? There’s an attached 11.5x15.5ft shop at the back of the garage. Plus, the concrete patio under the gazebo is prepped for your future hot tub. This is the perfect blend of comfort, functionality, and style—ready to move in and enjoy! (id:57134)
RE/MAX Escarpment Golfi Realty Inc.
78 Riverdale Drive
Hamilton, Ontario
Welcome to this beautifully updated 3-bedroom, 1.5-bathroom townhome located in the east end of Hamilton. Boasting 1,165 square feet of thoughtfully designed living space, this home offers a perfect blend of comfort and convenience. Step inside to discover new floors that flow seamlessly throughout the main and upper levels, lending a fresh and modern feel to the entire home. The spacious main floor features a convenient powder room, ideal for guests and everyday use. The large bedrooms provide ample space for relaxation and personalization, ensuring everyone in the family has their own cozy retreat. The finished basement offers extra living space that can be tailored to suit your needs, whether it's a family room, home office, or entertainment area. Located in a friendly community, this townhome is close to schools, parks, shopping, and public transit, making it an ideal choice for families and professionals alike. Don't miss this opportunity to own a charming and updated townhome in one of Hamilton's desirable neighbourhoods. Schedule your private showing today! 3D Tour Here: https://my.matterport.com/show/?m=YeVYuMMxBc4 (id:57134)
RE/MAX Escarpment Realty Inc
120 Duke Street Unit# 1506
Hamilton, Ontario
Fabulous views from this spacious and updated 2bd/2ba corner unit at The Durand in the southwest area of downtown Hamilton. Originally a 3bd unit, renovated to combine the two smaller bedrooms into a very large one. Can easily be converted back to a 3bd unit. Currently used as a guest room & home office. Plenty of visitor parking & a long list of amenities including pool, hot tub, sauna, gym & various party rooms. This is a well- maintained building where owners take pride in keeping it beautiful. Plan a visit, you will not be disappointed! (id:57134)
RE/MAX Escarpment Realty Inc.
RE/MAX Escarpment Realty Inc
236 Grosvenor Avenue N
Hamilton, Ontario
Welcome home to a very well maintained Duplex in Central Hamilton. 2 Separate hydro meters and separate furnaces. Excellent investment opportunity. Vacant possession available on closing. (id:57134)
RE/MAX Escarpment Realty Inc.
1431 Lewisham Drive
Mississauga, Ontario
Spacious 4 level side split in high demand Clarkson- Perfect for the Buyer who requires size & a premium Location! Lorne Park & Ecole Horizon Jeuneuse School Districts, steps to parks, community centre, library & walking distance to the Clarkson GO Station makes this home ideal for commuter lifestyle. Large fenced private backyard with multi level decks, mature trees and hot tub feel like an oasis escape. Main level features a bright and inviting Family room with sliders to access the yard & lower deck, convenient updated 3 piece bathroom to get changed for the Tub & Pool! Sun filled living room & Dining Room with oak hardwood floors and wall to wall Picture Window make this layout ideal for entertaining guests. Eat in kitchen equipped with ample cabinet & counter space, thoughtful pass through and breakfast bar, all with treed views of the backyard + 2nd level deck walk out to enjoy your morning coffee or the calm summer nights. Extra large owner’s suite/ Principal bedroom, 4 piece main bathroom, plus 2 more upper level bedrooms, one with walk in closet & organizers. Rec room is added extra space featuring above grade windows, inlaw suite/ sep. apartment potential, 2 crawl spaces for bonus storage space in the lower level and well lit laundry/ utility room. EV charger rough in outside the single car garage. Don't miss the opportunity to make this lovely Clarkson home your own - book your showing today! (id:57134)
RE/MAX Escarpment Realty Inc.
1121 Indiana Road E
Canfield, Ontario
Beautifully Presented, Ideally situated 4 bedroom, 2 bathroom Custom Built 2 storey home on picturesque 2.86 acre lot on sought after Indiana Road E. Ideal hobby or horse farm (formally used for horses) or two family retreat with multiple driveway entrances. Great curb appeal on wide lot with no immediate neighbors, vinyl sided exterior, ample parking, wrap around porch, & perfect entertaining area with covered back deck leading to additionally covered concrete area. Desired 24 x 36 detached garage includes concrete floor, hydro, partially finished upper level loft with spray foam insulation, & 3 lean too for additional storage, workshop, & parking area. The flowing interior layout includes over 2000 sq ft of living space highlighted by eat in kitchen with oak cabinetry, dining area, bright living room, MF bedroom, & 2 pc bathroom. The upper level features 2 spacious bedrooms with ample light from custom dormers. The finished basement includes large rec room, 4th bedroom, laundry room, & storage. Upgrades & features include furnace – 2018, A/C – 2015, electrical panel – 2024, fibre optic internet at the house & natural gas available at the road. Ideal home for all walks of life. Conveniently located close to Cayuga, Binbrook, & easy access to 403, QEW, & GTA. Call today for more information & to Enjoy a viewing of this Perfect Country Package! (id:57134)
RE/MAX Escarpment Realty Inc.
740 Greenhill Avenue
Hamilton, Ontario
Rarely offered, Original owner home, 3 bedroom Raised Ranch with 2 bathrooms nestled underneath the Hamilton Escarpment, Super Private, Serene Gardens, Walking distance to Bruce Tail, Separate Entrance to basement with potential for separate unit. (id:57134)
Sutton Group Innovative Realty Inc.
436 Broad Street E
Dunnville, Ontario
Entertainers Delight!! Entire main floor recently renovated top to bottom featuring large foyer leading to great room with custom built ins showcasing home theatre system. Stand around the island in the gourmet kitchen with walk out to 19x10 deck and fully fenced rear yard. Relax after a hectic day in your oversized soaker tub. Rear parking, garage and shed. Walking distance to downtown shops and hospital. Great starter home to enjoy with all the bells and whistles. (id:57134)
Royal LePage NRC Realty
11 Rebecca Street Unit# 403
Hamilton, Ontario
One-bedroom industrial penthouse loft in the heart of Hamilton's historical downtown area. This unique open concept freshly renovated unit has 16ft7inchs ceilings, 10ft7inch windows and exposed ducts! Kitchen (2024), bathroom (2024), AC and air handler (2021), fridge (2024), stove (2024) and stacked washer and dryer (2024). (All appliances come with a transferable protection plan). This loft is steps away from the trendy King William St. and James St. N. restaurants, the Hamilton Farmer's Market, GO Transit (West Harbour and Hunter Stations), parks, grocery stores, the royal botanical gardens, access to the bruce trail, the bay front, central public library and St. Joseph's and The General Hospital. With a walk score of 100, clearly, you're in the heart of it all! Parking is available on the street or in the neighbouring public lots. Monthly and yearly passes available. (id:57134)
Keller Williams Complete Realty
16 Garden Drive
Smithville, Ontario
Nestled within the serene adult community of Wes-Li Gardens in the heart of Smithville, this delightful end unit townhouse bungalow offers a peaceful retreat. As you step inside, the bright sunroom and inviting eat-in kitchen welcome you—a perfect spot for savoring coffee with family and friends. The open-concept living and dining area features a central fireplace, creating a cozy and inviting atmosphere. Indoor-outdoor living seamlessly blends through the sliding doors off the dining room, leading to a spacious deck with views of mature trees and the tranquil 20-Mile Creek. The true highlight of this home. The master retreat, strategically located next to the 4-piece bathroom, offers views of the lush backyard. The second bedroom is versatile and can serve as an office, den, or any other purpose. Main floor laundry adds practicality to daily living and is conveniently located off the bedrooms. Descend to the finished basement, where you’ll find a large living space, an extra room, and a 2-piece bathroom. Ample storage awaits, doubling as a workshop. Outside, the interlock driveway with a carport provides shelter for your vehicle. Enjoy the convenience of walking to downtown amenities, including grocery stores, the community center, restaurants and much more. Schedule a viewing today and make this charming townhome your own! (id:57134)
RE/MAX Escarpment Realty Inc.
27 Church Street E
Delhi, Ontario
Unprecedented value here at 27 Church Street East located in the heart of Delhi - a charming Norfolk County town known for its friendly people & agricultural roots. Incs sprawling brick/stone/sided raised bungalow, built originally in 1949, positioned proudly on huge 0.45ac serviced lot offering 2,153sf of functional main level living area, 2,104sf partially finished basement & full accessible attic. The solid, character filled interior boasts unique details, period hardwood flooring, built-in cabinets, French doors & ornate wood work. Sought after outbuildings inc 526sf detached 2-car garage w/matching house brick exterior & 36’x50’ “Dream” shop. Main floor introduces ultra-spacious living room, defined dining rooms, 3 oversized bedrooms, 4pc bath, sunroom + fully equipped kitchen incs adjacent butler’s pantry. Massive lower level enjoys 2nd kitchen, 3pc bath, family room & multiple rooms suitable for bedrooms or offices - possible in-law or rental potential ftrs separate exterior entrance. The 1,800sf cinder block constructed shop will make any Hobbyist, Mechanic or Car Buff salivate at the sheer expanse of this impressive building that incs full concrete floor, hydro & 2 - 10’x10’ entry doors. Bonus - metal roof & parking for at least a dozen vehicles. A truly “One of a Kind” incredibly versatile property that rarely comes available. Check it out!! NOTE - ROOM SIZES, GARAGE SIZES, SQUARE FOOTAGE & PROPERTY TAXES ARE APPROXIMATE! (id:57134)
RE/MAX Escarpment Realty Inc.
1877 Rymal Road E
Hamilton, Ontario
Assemble all 3 parcels, 1877 Rymal Road, is strategically located, 90 ft of frontage x 203 ft (total lot coverage of 18352) road has been widened, services are located in front of property, this parcel is zoned “Mixed Use Medium Density Zone, Mid Rise Residential Zones are typically on the periphery of neighborhoods along major streets, permitting uses like stacked townhouses, block townhouses, or apartment buildings to a maximum range of 6-12 storeys depending on location. The Urban Hamilton Official Plan designates the property as “Mixed Use – Medium Density” , Schedule E-1 – Urban Land Use Designations. Mixed use multiple dwellings are permitted , Mid Rise Residential refers to multiple housing types, including, back-to-back and stacked townhouses and apartment or condo buildings. (id:57134)
RE/MAX Escarpment Realty Inc.
1873 Rymal Road E
Stoney Creek, Ontario
1173 Rymal Road, is strategically located, 87 ft of frontage x 193 ft (total lot coverage of 16,867) road has been widened, services are located in front of property, this parcel is zoned “Mixed Use Medium Density Zone, Mid Rise Residential Zones are typically on the periphery of neighborhoods along major streets, permitting uses like stacked townhouses, block townhouses, or apartment buildings to a maximum range of 6-12 storeys depending on location. The Urban Hamilton Official Plan designates the property as “Mixed Use – Medium Density” , Schedule E-1 – Urban Land Use Designations. Mixed use multiple dwellings are permitted , Mid Rise Residential refers to multiple housing types, including, back-to-back and stacked townhouses and apartment or condo buildings (id:57134)
RE/MAX Escarpment Realty Inc.
10 Mallard Trail Unit# 430
Waterdown, Ontario
Stunning 3 bed 2 bath condo built by award winning developer New Horizon Development Group. Suite features include in-suite laundry, geo-thermal heating & cooling, storage locker and 2 parking spaces! Many building amenities include a party room, gym, rooftop patios and bike storage. Located in the desirable Waterdown community with extensive dining, shopping, schools, parks and a 5 minute drive to downtown Burlington or the Aldershot GO Station. Book your private showing today! (id:57134)
RE/MAX Escarpment Realty Inc.
7 Lightfeather Place
Ancaster, Ontario
Discover the epitome of luxury living in this stunning home nestled in an exceptional community. With a modern exterior design that captivates the eye, this residence offers a perfect blend of elegance and functionality. Located within reach of great local schools, your children can enjoy the convenience of walking to school, fostering a sense of community and safety. Connectivity is key, and this home offers seamless access to all major amenities, ensuring that everything you need is just moments away. Step inside to experience high-end finishes throughout, from the custom kitchen to the luxurious baths. With 9-foot ceilings and hardwood floors, the interior exudes sophistication and warmth. The bright open concept design welcomes you with massive windows that flood the space with natural light, creating an inviting ambiance for everyday living and entertaining. Need a space to work from home? Look no further than the private den/study, offering tranquility and focus for your professional endeavors. Hosting dinner parties is a breeze with the elegant dining room featuring a convenient servery for seamless serving. Upstairs, retreat to the sanctuary of the upper level where you'll find four massive bedrooms and spa-like bathrooms, providing ample space and comfort for the whole family. Additionally, the second-floor loft/game area offers a dedicated space for the kids to play and unwind. Experience luxury, convenience, and community all in one place (id:57134)
RE/MAX Escarpment Realty Inc.
66 Bay Street S Unit# 105
Hamilton, Ontario
Industrial Contemporary 2 level New York Style Loft., Fully updated unit. Polished concrete floors. Kitchen stone countertops with waterfall finish x2,(quartz). H2O delta graphite stainless steel touch faucet, seamless tempered glass backsplash. Soho cabinets with GE Cafe Line fridge, 5 in 1 microwave oven and a full separate oven. Induction cooktop by whirlpool with a sleek self-circulated hood fan. Bathrooms updates with 2 live edge oak wood countertops with vessel sinks. Main level sink is petrified wood (stone), 2nd level sink is an oversized copper sink. Unit features 20-foot ceiling with ample natural light. Living room features wall feature floor to ceiling with format tile.(20 feet)Many more updates........too many to list. FYI Privacy Film has been placed on 8 lower windows so you can see out with a mirror reflection looking in. (id:57134)
Right At Home Realty
5250 Lakeshore Road Unit# 1009
Burlington, Ontario
Bright and spacious waterfront condo at the Admiral's Walk in South East Burlington. 1365 sq ft includes a large living room with separate dining space and walkout to escarpment-view balcony. Primary bedroom with 4 piece ensuite, walk in closet and 3 additional storage closets, bright kitchen with ample storage space and large den. The building amenities include an outdoor pool, gym, workshop, party room and more while being steps from shops, parks and trails. 1 Bedroom, 1.5 Bathrooms. (id:57134)
Royal LePage Burloak Real Estate Services
1883 Rymal Road E
Stoney Creek, Ontario
Assemble all 3 parcels, 1883 Rymal Road, is strategically located, 131 ft of frontage x 203 ft (total lot coverage of 2688) road has been widened, services are located in front of property, this parcel is zoned “Mixed Use Medium Density Zone, Mid Rise Residential Zones are typically on the periphery of neighborhoods along major streets, permitting uses like stacked townhouses, block townhouses, or apartment buildings to a maximum range of 6-12 storeys depending on location. The Urban Hamilton Official Plan designates the property as “Mixed Use – Medium Density” , Schedule E-1 – Urban Land Use Designations. Mixed use multiple dwellings are permitted , Mid Rise Residential refers to multiple housing types, including, back-to-back and stacked townhouses and apartment or condo buildings. (id:57134)
RE/MAX Escarpment Realty Inc.
625 Tate Avenue
Hamilton, Ontario
BEAUTIFUL HOME WITH A NEW MODERN WHITE KITCHEN CABINETS & UNDER MOUNT LIGHTING & NEW QUARTZ GRANITE COUNTER. 4 BEDROOMS 2 GOOD SIZE BEDROOMS ON MAIN LEVEL, HUGE (21 FT x 12 FT) LIVING ROOM WITH HARDWOOD FLOORS. NICE EAT-IN KITCHEN WITH PLENTY OF KITCHEN CABINETS, RENOVATED 4 PCE BATH, FINISHED BASEMENT, LARGE (18 FT x 10.8 FT) RECREATION ROOM, 3PCE BATHROOM IN BASEMENT. PLUS 2 BEDROOMS IN BASEMENT LEVEL. HUGE 7 CAR CONCRETE PRIVATE DRIVEWAY, PLUS A CUSTOM (26 FT x 26 FT) 4 CAR GARAGE WITH 220 ELECTRICIAL & GARAGE HEATER. NEAR SCHOOLS, STORES, ALSO NEAR BEACH PARK, RESTAURANTS & BEACH STRIP & WILD WATER WORKS, WATER PARK. & — NEAR NEW GO TRAIN STATION, ROOM SIZES ARE APPROX. (WITH PERMITS YOU CAN TURN THE 4 CAR GARAGE IN TO A RESIDENTIAL FAMILY APARMENT UNIT CAN BRING AN INCOME OF OVER $2,200.00 OR $2,400.00 A MONTH BEFORE EXPENSES.) (id:57134)
One Percent Realty Ltd.
11 Primrose Street
Pelham, Ontario
SAFFRON VALLEY IS DEDICATED TO BECOMING A HOME YOU'LL LOVE IN ONE OF THE MOST SOUGHT AFTER AREAS IN ONTARIO. BE SURROUNDED BY BEAUTIFULLY LANDSCAPED SPACES IN A MODERN AND FUNCTIONAL HOME, WITH EVERYTHING YOU NEED AND WANT CLOSE BY. YOUR NEW HOMES OFFER PRIVATE LIVING SURROUNDED BY GREENERY AND LUSH SCENERY, BUT IS PLACED NEAR SHOPPING MALLS, GROCERY STORES, LOCAL AND CHAIN RESTAURANTS, NIAGARA FALLS AND THE U.S BORDER. 1' (id:57134)
RE/MAX Escarpment Realty Inc.
296 Clifton Downs Road
Hamilton, Ontario
Freshly renovated Solid all-brick raised bungalow with a finished basement featuring an in-law suite and large windows. A side entrance provides direct access to the basement. The home boasts an updated kitchen with quartz countertops and an updated bathroom. The windows and roof have all been replaced. This spacious 2400 sq. ft. home on Hamilton’s west mountain sits on a large lot in a highly sought-after area, making it ideal for a multi-generational family or anyone looking to generate extra income from the basement. (id:57134)
Right At Home Realty
11 Colmar Place Unit# 19
Dundas, Ontario
Welcome to Colmar Place, located in highly desirable Dundas on a quiet cul-de-sac! Just a short distance to the vibrant downtown core & many amenities- shopping, restaurants, schools, hockey arena, Dundas Driving Park, trails, library, and much more! Close to public transit route, University Plaza, and a short drive to McMaster, major highways & Hamilton's many amenities- this is a PRIME LOCATION! Updated main area hardwood floors as well as baseboards & doors throughout. Furnace, AC, Hot Water heater all 2023. This great 1072 sq ft unit has 3 bedrooms, 1.5 bath, a fenced in backyard, one exclusive parking space, visitor parking & low condo fees! Don't miss this perfect opportunity! (id:57134)
Royal LePage State Realty
233 Duskywing Way Unit# 35
Oakville, Ontario
Nestled within the Prestigious Lakeshore woods Community, discover this desirable corner unit which offer 3-bedrooms & 3.5-baths. The residence boasts over 2000 square feet of finished living space, offering a perfect blend of elegance and comfort. Immerse yourself in the tranquility of nature as this home backs onto acres of lush forest and winding trails, creating a harmonious blend of urban convenience and natural beauty. The open concept kitchen is a culinary enthusiast's dream, featuring a spacious island and a walkout to an upper-level balcony, ideal for enjoying morning coffees or evening sunsets. The finished basement is a versatile space, providing opportunities for recreation or relaxation, with a walkout leading to a private yard perfect for entertaining. Located in a family-friendly neighborhood, residents can enjoy the sense of comity and convenience that this area offers. Experience the perfect fusion of luxury, comfort, and natural beauty at 233 Duskywing Way, Unit 35-a place to can. home. (id:57134)
RE/MAX Escarpment Realty Inc.
993 Cloverleaf Drive
Burlington, Ontario
Nestled within the desirable Aldershot South neighbourhood, this beautifully maintained 2+2-bedroom home represents a rare opportunity for first-time buyers, savvy investors, and growing families alike. Boasting a prime location on a peaceful sought after family friendly street, this residence offers the serenity of suburban living with unparalleled access to local amenities, schools including Saint-Philippe Catholic Elementary and major highways for easy commuting. Step inside to discover the warmth of hardwood floors throughout, paired with elegant ceramic flooring, The spacious dining area, complete with a walk-out to the well-manicured rear 160ft deep yard. The generous mudroom, featuring convenient storage solutions, provides seamless integration between the single car garage and interior entry of the home. beautifully landscaped front garden, an expansive front porch perfect for leisurely evenings, and a private, fully fenced rear garden with a concrete patio, 2 garden sheds and mature trees. Additional living space abounds in the finished lower level, offering two versatile bedrooms—one currently utilized as a home office—and a comfortable recreation room plus a modern three-piece bathroom. With ample storage space remaining, this house is not only a place to live but a home to grow into and cherish for years to come. (id:57134)
Revel Realty Inc.
9 Bellhouse Avenue
Brantford, Ontario
Welcome to west Brantford - the fastest growing community in southern Ontario! Live in a family friendly neighbourhood in close proximity to an extensive trail system, schools and near-by shopping. Losani freehold townhome Ambrosia model Features: all quartz kitchen counters, neutral colour palette, brand new whirlpool kitchen stainless steel appliances, low maintenance wood-look vinyl on main, carpet on bedroom level, 3 bedrooms (master with en-suite & walk-in closet, 2.5 bath, large open loft/den area on second level, brand new laundry suite (washer/dryer). 1.5 car garage with garage auto-door opener. (id:57134)
Revel Realty Inc.
40 Hilborn Crescent
Plattsville, Ontario
Builder Promo $25,000 design dollars and eng. hardwood in ALL bedrooms* Welcome to wonderful Plattsville! This stunning Brookside model bungalow has been thoughtfully designed by local builder Sally Creek Lifestyle Homes. This home boasts a plethora of desirable features, ensuring a comfortable and stylish living experience, only 20/30 minutes to bustling Kitchener/Waterloo. With 3 bedrooms and 2 bathrooms, this beauty is designed for convenient one-floor living. You'll love 9-foot ceilings on main and lower level, extended-height cabinets adorned with crown molding, and beautiful quartz countertops in the kitchen & bathrooms. The interior is further enhanced by sleek engineered hardwood flooring, and high-quality 1x2' ceramic tiles gracing the floors. Oak steps with wrought iron spindles to lower level, modern baseboards, casings, doors throughout the home, and under-mount sinks. For those in need of additional space, the option for a third garage on a 60' lot is available, with the home already featuring a 20' x 18'6 garage. Please note that this home is yet to be built, and there are several lots and models to choose from. Occupancy May/June 2025. Model home open house Sat & Sun 11am-5pm, 43 Hilborn Cres, Plattsville. (id:57134)
RE/MAX Escarpment Realty Inc.
479 Charlton Avenue E Unit# 509
Hamilton, Ontario
Welcome to urban living at its finest in the heart of Hamilton Centre! This sleek 1-bedroom, 1-bathroom condo at 509-479 Charlton offers a coveted lifestyle with panoramic views of the escarpment, perfect for the discerning buyer seeking both luxury & convenience. Step into a bright open-concept layout boasting floor-to-ceiling windows featuring custom blinds, pot lights, under-cabinet lighting, & upgraded flooring. The upgraded kitchen, features quartz countertops, a peninsula for seating, & top-of-the-line appliances, ideal for culinary enthusiasts. Retreat to the spacious bedroom with a walk-out to the balcony, offering a serene escape with stunning vistas as well as the convenience of in-suite laundry. Indulge in the building amenities including a gym, party/meeting room, bike storage, & large outdoor terrace. With an UNDERGROUND parking spot & storage locker, every need is met. Located steps from the Hamilton Rail Trail, 3 hospitals, GO train, & easy access to nearby dining, shopping, & entertainment options. Don't miss this opportunity to elevate your urban living experience! Just move in. Furniture included! (id:57134)
Royal LePage Burloak Real Estate Services

