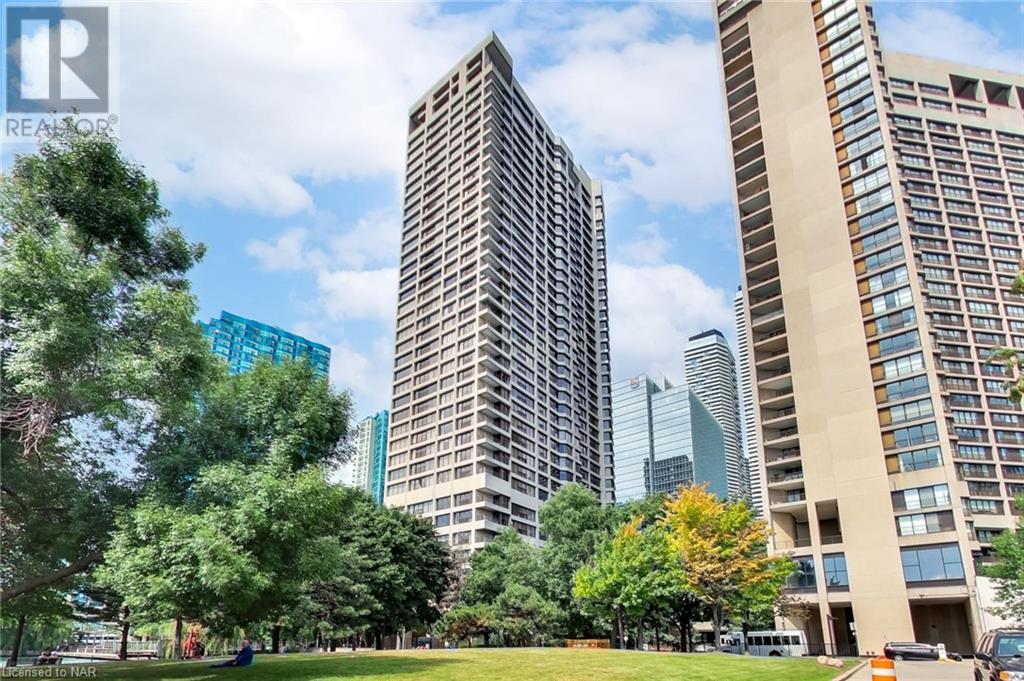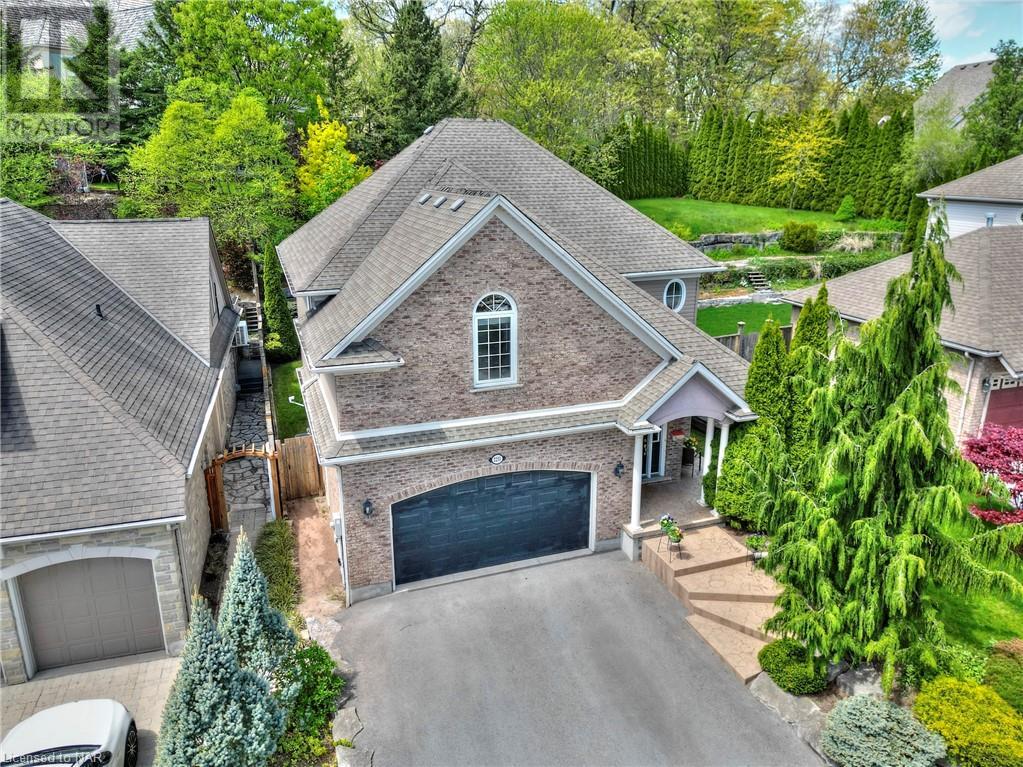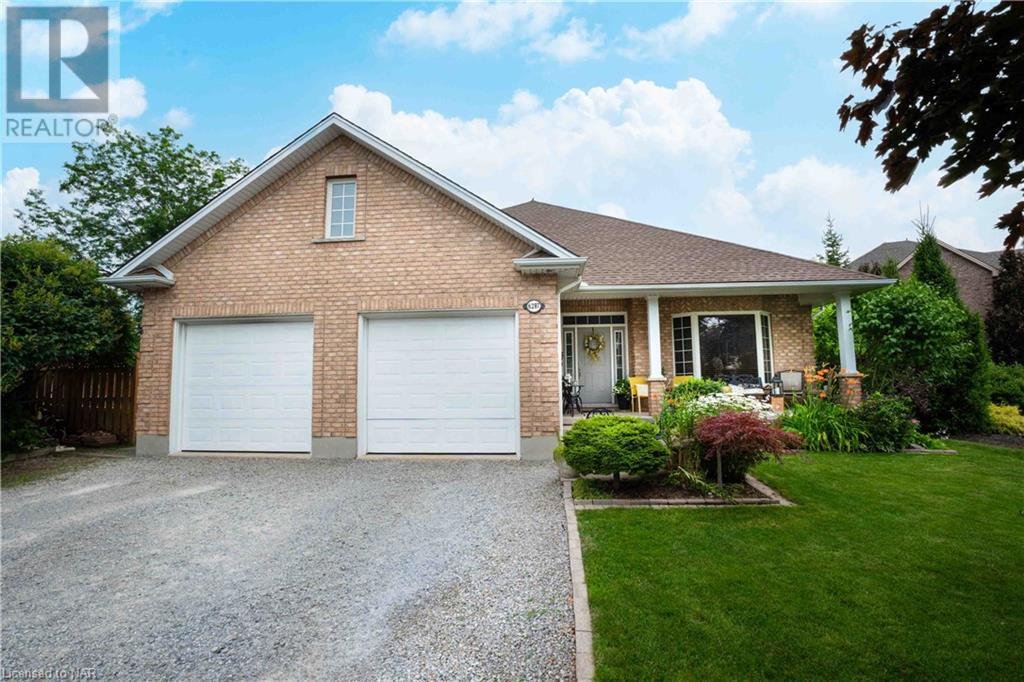3356 Willguard Court
Niagara Falls, Ontario
OCCUPANCY READY! LAST ONE LEFT! Located on a quiet Circle of 8 homes with ravine in quant Chippawa, a suburb of Niagara Falls on the Niagara river. 3 bedrooms & nicely appointed with extras, open concept kitchen/family room and fireplace. Deck of kitchen to private backyard. Primary bedroom with ensuite and walk in closet. Full unfinished basement that is insulated. Central air conditioning, tankless hot water, and garage door openers included. HST INCLUDED IN PURCHASE PRICE. TARION WARRANTY INCLUDED. Across the street from 8700 Willoughby Drive, Niagara Falls, ON for GPS. (id:57134)
RE/MAX Garden City Realty Inc
118 West Street Unit# 705
Port Colborne, Ontario
Perched at the mouth of the Welland Canal at Lake Erie, this condo promises not just a home, but a lifestyle brimming with ease and adventure. With its prime location, this impeccably designed building offers more than just a place to live—it’s a gateway to unforgettable experiences. Inside unit 705, the 'Voyage' floor plan unfolds across 1,114 sq ft of open-concept space, featuring a kitchen and living room adorned with 9’ ceilings and an inviting electric fireplace. Step out onto the expansive corner balcony and drink in the breathtaking views of Port Colborne, with vistas stretching along West Street & the iconic Clarence Street bridge. Two bedrooms, 2 bathrooms (including an ensuite), a walk-in closet, in-suite laundry, ensures comfort and convenience at every turn. Every detail has been carefully considered, from the professional interior design to the thoughtfully selected features & upgrades. Revel in the elegance of quartz kitchen counters, floor-to-ceiling cabinets, a sleek subway tile backsplash, under-cabinet lighting, stainless steel appliances, vinyl plank flooring, motorized roller shades, pot lights, & porcelain tiles. Included with the unit are a storage locker and an exclusive parking space. Outside your doorstep, discover the vibrant charm of Port Colborne’s historic West Street cafés, boutique shops, and scenic canal-side promenade. For outdoor enthusiasts, Sugarloaf Marina, HH Knoll Park, sandy beaches, and golf courses are just moments away. Conveniently located, this haven is only a short drive from Niagara Falls, St. Catharines, and the Peace Bridge at Buffalo, with Oakville and the GTA within easy reach in just over an hour. (id:57134)
RE/MAX Niagara Realty Ltd
221 Lincoln Street
Welland, Ontario
Solid brick townhome in central Welland!! This 2 bedroom, 2 bath home is a great option for investors or first time home buyers. Offering a spacious eat-in kitchen with plenty of cabinets for all your storage needs. Cozy living room with large picture window letting in lots of natural light. Upper level with 2 bedrooms, 3 pcs bathroom & original hardwood floors throughout. Basement offers full laundry, bathroom and a basement walkout to the backyard. This could potentially be set up for a small in-law or bachelor unit. Updates include most windows, furnace & A/C. Located steps away from recreational canal perfect for all your outdoor activities such as walking trails, kayaking, paddle boarding, swimming & fishing. Just minutes to all amenities, shopping, Hwy 406. (id:57134)
RE/MAX Garden City Realty Inc
76 Adriatic Boulevard
Stoney Creek, Ontario
This stunning home is truly a magnificent work of art. Over 7000 square feet of finished living space done to the finest detail with finishes you would only expect in a home of this caliber. The moment you walk into this immaculate home you will be drawn into the gorgeous foyer leading you through the front den and dining room area. The gourmet kitchen is a chef's dream with an oversized island, private breakfast area and built-in appliances. Completing this floor is a laundry room, office, 2 piece bathroom and sunroom with a separate room for your interior hot tub which leads you to your private rear yard oasis with inground pool, cabana, storage shed, putting green, fire pit and bunky. The second floor is wonderfully appointed with a huge primary bedroom boasting a sitting area, luxurious 5 piece ensuite and a private balcony overlooking the backyard with escarpment views. Down the hall you will find 3 generous sized bedrooms, a 3 piece and a 4 piece bathroom. The lower level has a second kitchen with a walk-in freezer, exercise room, 3 piece bathroom, sauna, meeting room and an outstanding theatre room with bar. Extremely easy to view and ready for your inspection. (id:57134)
Keller Williams Complete Realty
40 Walnut Street
Port Colborne, Ontario
EVERYTHING YOU COULD WANT IN A FAMILY HOME! This 2200+ sq ft home has 4 bedrooms, 2.5 baths, full partially finished basement, garage and large pool sized yard offering lots of room to roam. From the minute you walk into this house it will feel like HOME! You will notice the quality, spaciousness and cleanliness and know that this is a move in ready home! the main floor has a large livingroom with gas fireplace and a few leaded glass windows adding to the charm of this home. The updated kitchen with ample quartz counters and loads of cabinet space is separated from the dining room by a wonderful breakast bar giving this space a nice open feel. The dining area is large enough for a table of at least 8. Off of the kitchen is an updated 2 pc powder room, a main floor laundry and entrance to the garage and yard. Upstairs there are 4 bedrooms, one with a balcony that could be a great office. The primary bedroom has a walk in closet and a great ensuite with shower. The main bath has wonderful soaking tub. The partially finished basement has a huge rec room and large utillity room that could be further developed. Not only is the inside of this home great but the yard is too! Sit on the spacious deck and watch the kids play. A lower deck and storage shed also compliment this yard. UPDATES INCLUDE Furnace 2022, Roof shingles 2021, Driveway 2018, Central air 2015, Stainless Samsung fridge, 2020, Washer and Dryer 2015, laminate flooring, kitchen, baths and so much more! Fabulous location only minutes to downtown, H H Knoll Park with Marina on the shores of Lake Erie, historic West and the Welland Shipping Canal and world class sandy beaches. (id:57134)
Royal LePage NRC Realty
65 Harbour Square Unit# 807
Toronto, Ontario
65 Harbour Square, downtown Toronto right on Lake Ontario this unit is a unique 2 storey condo is located in the Harbourfront Community! When you enter the suite you will notice the massive windows which create a warm and inviting feeling. Large dining room and living room make this the perfect place for entertaining. Upstairs you will find your bedroom and large walk in closet. 1 Parking underground parking spot and 1 storage locker included. This place has ALL the amenities: 24 Hour Concierge, Gym, Exercise room with scheduled classes at no extra cost, Squash courts, indoor salt water pool, 3 floors of visitor parking, outdoor terraces with BBQs, lounge/sunning chairs, games room with billiard table, library, sauna, licensed bar & lounge, transportation 6 days a week of various schedules including an app to plan your trip! And it keeps going... Rogers Hi-Speed internet and Cable TV that includes 2 free setup locations within your suite, yearly suite maintenance including filter change, thermostat check, window seals, 6 staff maintenance crew for repairs, new laundry room, 1 parking spot and a large storage locker! (id:57134)
Realty Executives Plus Ltd
2211 Sandhill Drive
Niagara Falls, Ontario
Once in a lifetime opportunity. Remarkable two-storey home located in Northern Niagara Falls. This house is located between the world-renowned Niagara-on-the-Lake and prestigious Calaguiro Estates. The 4+1 bedroom and 4 bathroom home is surrounded by nature and tranquility. The stunning main floor showcases 9 foot vaulted ceilings and countless windows with light pouring in every direction. The kitchen features a large beautiful island surrounded by floor to ceiling cabinetry. Laundry is also conveniently located on the main floor. Upstairs the spacious primary bedroom includes a 4-piece ensuite bathroom equipped with a stunning tiled glass shower. All 4 bedrooms have ample storage and closet space. The basement has a very large recreational room, bedroom, and 4 piece bathroom, perfect for hosting guests! The backyard is incomparable. Mature cedars towering gracefully and large, rugged armour stones creating tiered, raised levels, this landscape showcases a harmonious blend of nature and design, creating a space that is both stunning and serene. The location is within 5 minutes of all major arterial roads, the QEW highway, grocery stores, churches, schools, restaurants, golf , wineries, hiking trails, parks, and more. This pristine home is move-in ready with all appliances included! Don't miss the chance to see it! (id:57134)
Royal LePage NRC Realty
5490 Prince Edward Avenue Unit# 4
Niagara Falls, Ontario
Beautiful 2 bedroom, 2 bathroom bungalow model unit with desirable features in a prime location in Niagara Falls is hard to come by. Great access to highways, parks, shopping, dining, restaurants and wineries. The kitchen alone is a dream for anyone who loves to cook or entertain, with an oversized, side-by-side SS full refrigerator/freezer, granite countertops, gas stove and a centre island. The Living Room has wall-to-wall sliding doors that leads to the spacious deck with a park view which adds a lovely touch of serenity. The primary bedroom includes a walk-in closet and a 3pc ensuite. The second bedroom has a large window overlooking the beautiful gardens. Main floor laundry room with an interior entrance to the garage adds convenience to daily living. The basement has a full kitchen, large eating area, and spacious recreation room. Design your own bedroom/office and bathroom (roughed-in) for the potential in-law suite/additional income. It’s an opportunity not to be missed for anyone looking for luxurious living in Niagara Falls! (id:57134)
RE/MAX Niagara Realty Ltd
77 Avery Crescent Unit# 14
St. Catharines, Ontario
Ever dream of living on a Golf Course? Now is your chance to live in this impeccable kept bungalow, boasting 2600sqft of finished living area, 2+2 bedrooms, 3 full bathrooms, main floor laundry, and million dollar views! Built in 2015 by Starward Homes, this truly is a one of a kind home with a two tiered 22ft x 12ft back decks + full walk out basement overlooking a golf course! Open concept main floor features chef's dream kitchen with granite countertops, stainless steel appliances, kitchen island seating 4+ people, and glass backsplash. Unwind in your cozy living room surrounding the gas fireplace, loaded with natural light! Retreat to your private master suite, featuring a 4 piece ensuite bath and walk-in closet. An additional bedroom on the main floor can provide versatility for a home office, guest room, or nursery! Fully finished basement offers a large rec room area, perfect for a home theatre, games room, or fitness studio. Two additional bedrooms and a full bathroom complete the lower level, providing ample space for extended family or guests. But the true gem of this property lies outdoors. Step onto the expansive deck and sip morning coffees with a panoramic view of the Garden City Golf Course! Whether hosting summer soirees or simply sipping enjoying nature, this outdoor oasis offers tranquility and scenic beauty. Additional features include a single garage with access directly into the home, double wide paved driveway, covered front landing, main floor laundry, and proximity to local amenities and schools. Enjoy a maintenance free lifestyle with your driveways, street and visitor parking shovelled from snow, lawn maintenance looked after, and private road/lights maintained all for just $230/month! Your dream has come true – schedule a showing today! (id:57134)
RE/MAX Niagara Realty Ltd
6287 Emma Street
Niagara Falls, Ontario
LIVE - WORK - PLAY! Extremely rare opportunity to get into Niagara falls' prestigious Moretta Estates Neighbourhood! Situated on a private cul de sac with a massive pie shaped lot is this stunning custom 4 level backsplit boasting 4000sqft of living space, 4+1 Bedrooms, 2 Bathrooms, and full walk out basement! Main floor layout offers gorgeous foyer with access into your double car garage, sunken living room, formal dining room and a massive chef's dream kitchen with access to a covered side patio - perfect for BBQs! Second level has 4 bedrooms all equipped with tons of closet space and a 5+ piece bathroom with jacuzzi tub, stand up tiled shower and double vanities! Lower level is truly a remarkable space being above grade and equipped with a full walk out basement from the rec room plus having an additional side entrance. Enjoy the comfort of natural light into the oversized rec room featuring a gas fireplace, home office, pool table/games area, additional bedroom and 4 piece bathroom. The lowest basement area has the opportunity to create a true inlaw suite or ability to finish into another bedroom/theatre room/additional office space, coupled with a cold cellar and massive laundry area loaded with additional storage. Double car garage is fully finished with vinyl side interior and the driveway has enough space to park up to 6 vehicles! Fully fenced private backyard with enough space to install a future pool, offers plenty of garden/lawn area and additional storage space if needed. Fully landscaped property with underground sprinkler system - a green thumb's dream! Perfect for families that are looking to expand or have inlaws move in to live under the same roof! Close to all amenities, minutes to wine country, golf courses, and QEW highway. Do not let this one slip by - this is the opportunity you've been waiting for! (id:57134)
RE/MAX Niagara Realty Ltd
5 Rockdale Avenue
St. Catharines, Ontario
Enjoy your morning coffee on the cozy front porch or unwind in the peaceful backyard. This charming 3+1 bedroom brick and sided bungalow situated on a desirable, scenic street on the brow of the escarpment. This lovely home is conveniently located near the Pen Centre and Brock University and 406 highway. Step inside to find a large, bright living room with hardwood floors beneath the carpet, creating a warm and inviting space. The spacious eat-in kitchen is perfect for family meals and entertaining. The main floor also features three bedrooms and a 4-piece bath, offering ample living space. The lower level is a versatile area, boasting a finished family room, a fourth bedroom, and potential for a fifth bedroom or office space. This additional living area provides great flexibility for your needs. Located on a low-traffic dead-end street, this home offers a quiet retreat while still being close to all amenities. This great retirement bungalow or family home in a good Southend location won’t last long! Tenant Occupied. Don’t miss the opportunity to make 5 Rockdale Ave your new home. (id:57134)
RE/MAX Niagara Realty Ltd
8767 Sourgum Avenue
Niagara Falls, Ontario
Welcome to this charming 5-year-old Empire Homes 2-storey gem, nestled in a desirable neighborhood with all amenities close at hand. This immaculate home features a convenient attached single car garage, ensuring you never have to worry about parking again. Step inside and discover a spacious layout boasting 3 cozy bedrooms and 3 bathrooms, providing comfort and privacy for the whole family. The heart of the home is the stylish kitchen, complete with an island that's perfect for meal prep and casual dining. Master Bedroom boasts a walk in closet, 5 piece ensuite bathroom with soaker tub & separate stand up shower, and large windows overlooking your backyard! Second floor laundry for your convenience plus additional storage. Full height basement is awaiting your finishes! Enjoy the convenience of nearby shopping, dining, and recreation options, all within easy reach. Whether you're unwinding in the comfortable living spaces or entertaining in the backyard, this home offers the ideal blend of comfort and convenience. Don't miss out on this opportunity to make this wonderful Empire Homes property your own. Schedule your showing today and imagine the possibilities! (id:57134)
RE/MAX Niagara Realty Ltd












