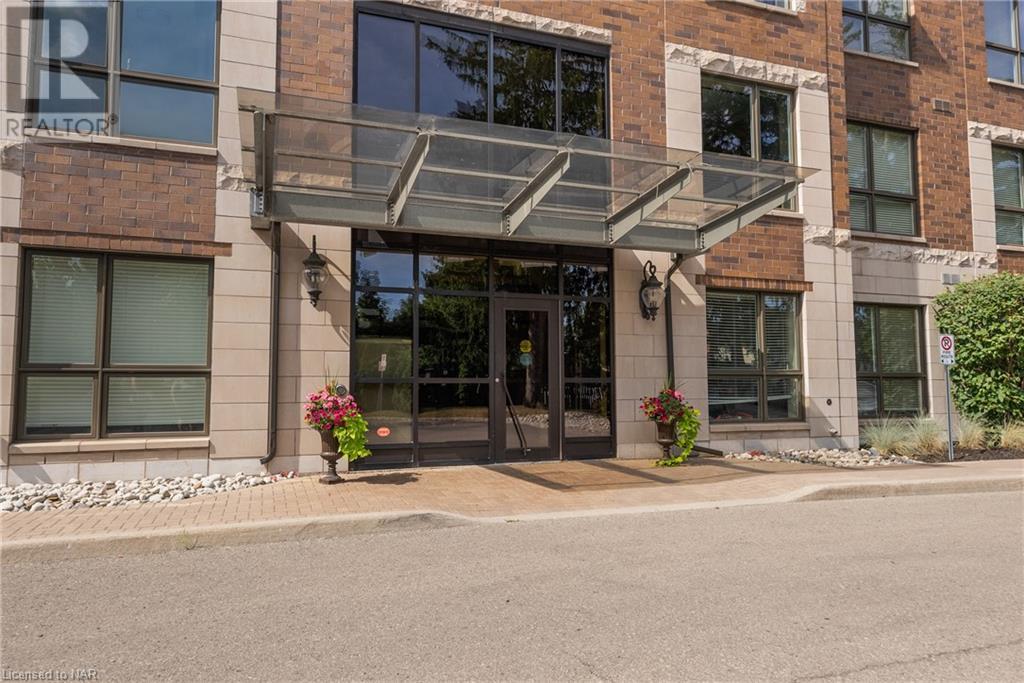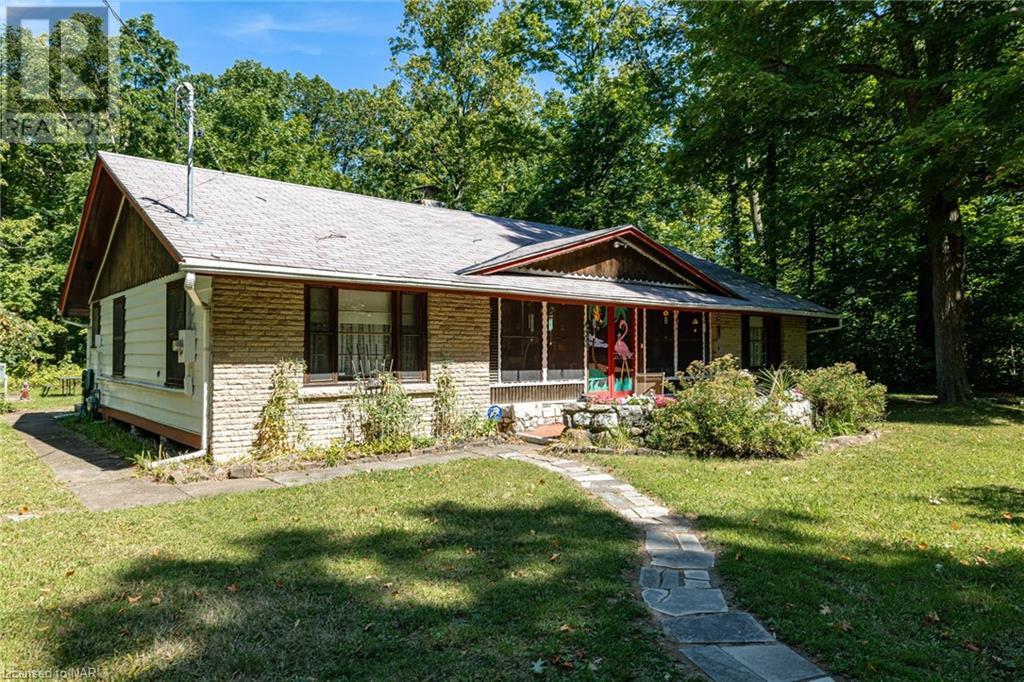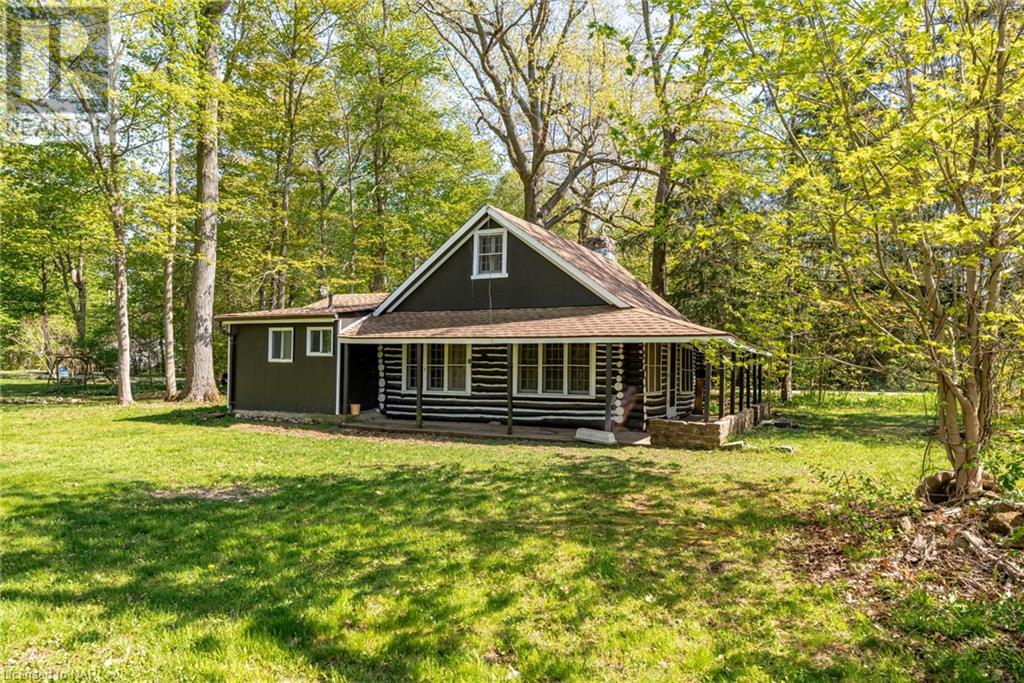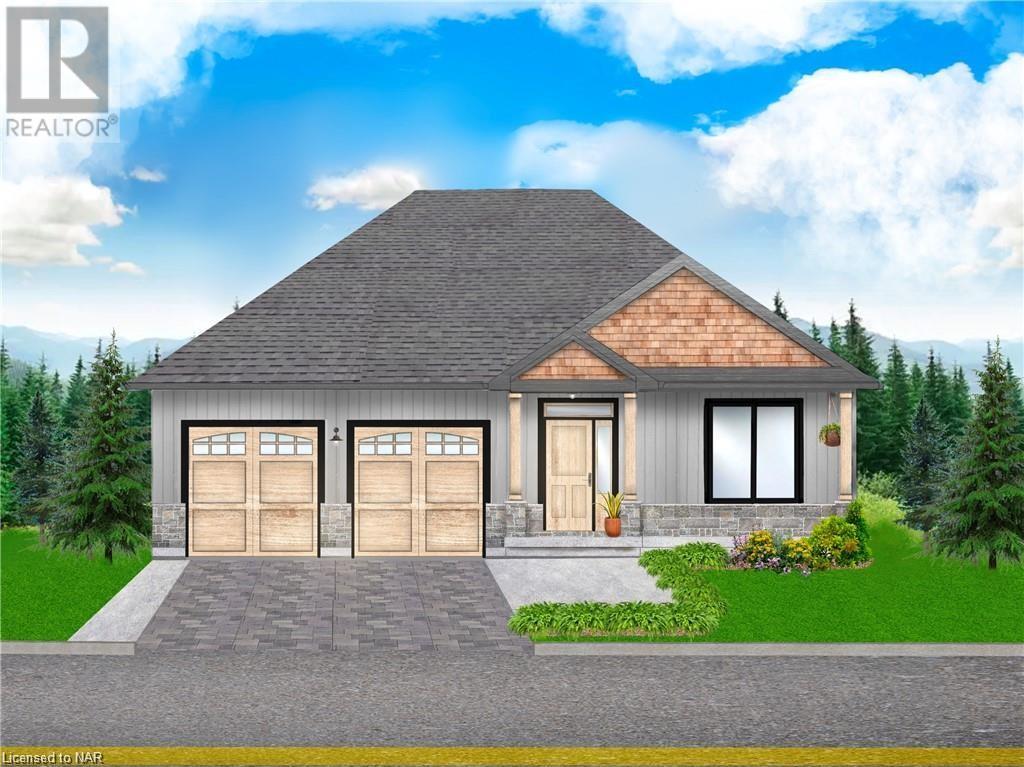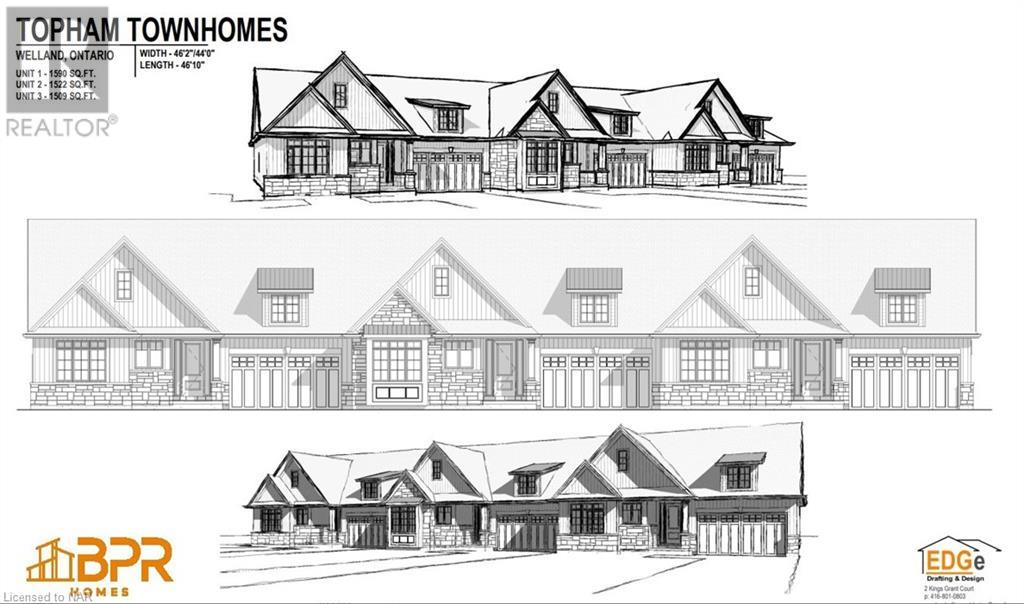2799 St. Paul Avenue Unit# 203
Niagara Falls, Ontario
Live the lifestyle you deserve in this luxurious architecturally designed newer condominium in Stamford Centre. The soaring two storey front entry with its security system is an inviting welcome to this beautiful property. This beautiful second floor unit has soaring 9-foot ceilings has been freshly painted throughout. This two-bedroom, two-bathroom unit has an open concept living area which is located between the bedrooms for added privacy. There is a generous balcony with access of the main living area and bedroom which provides a peaceful outdoor space to unwind and relax. This property offers a variety of amenities which include a secure entrance, indoor mailbox, gym, party room, lounge, elevator, BBQ area and gazebo. The outdoor walkway leads to the Haulage Road Recreation Trail which is perfect for daily strolls. This home also has easy access to highways, shopping and dining. Book your showing today! (id:57134)
Revel Realty Inc.
3052 Maple Avenue
Ridgeway, Ontario
SOLD AS ONE LOT- ONE PRICE WITH TWO HOUSES! 910 Bernard & 3052 Maple Ave must be sold as one lot. - Wonderful opportunity for savvy investor to own two homes on a spacious lot in the up and coming Town of Ridgeway. Fort Erie has merged these two lots, each with their own address and separate homes. The total lot measures 120' x 240'. Each dwelling has its own septic and services. This is a great opportunity to have a family member next door or perfect rental property opportunity. 3052 Maple Ave is the larger of the two homes. It is approx 1996 sq. ft. with 4 bedrooms and a 4-piece bath. The huge wood burning fireplace with marble hearth is the focal point of the open concept living area. The floor plan has a great flow and allows for easy entertaining. An enclosed porch runs along the front of the home. The current owners have enjoyed the large party house in the rear yard which is equipped with electricity and even a wood-burning fireplace! 910 Bernard is a charming 622 sq ft. log home with a beamed vaulted ceiling, wood burning fireplace, 3 bedrooms (including loft bedroom), a 3-piece bath and large eat-in kitchen. Total taxes for both properties were $3966.04. in 2023. Property information in this listing pertains to 3052 Maple Ave. (id:57134)
D.w. Howard Realty Ltd. Brokerage
910 Bernard Avenue
Ridgeway, Ontario
SOLD AS ONE LOT- ONE PRICE WITH TWO HOUSES! 910 Bernard & 3052 Maple Ave must be sold as one lot. - Wonderful opportunity for savvy investor to own two homes on a spacious lot in the up and coming Town of Ridgeway. Fort Erie has merged these two lots, each with their own address and separate homes. The total lot measures 120' x 240'. Each dwelling has its own septic and services. This is a great opportunity to have a family member next door or perfect rental property opportunity. 3052 Maple Ave is the larger of the two homes. It is approx 1996 sq. ft. with 4 bedrooms and a 4-piece bath. The huge wood burning fireplace with marble hearth is the focal point of the open concept living area. The floor plan has a great flow and allows for easy entertaining. An enclosed porch runs along the front of the home. The current owners have enjoyed the large party house in the rear yard which is equipped with electricity and even a wood-burning fireplace! 910 Bernard is a charming 622 sq ft. log home with a beamed vaulted ceiling, wood burning fireplace, 3 bedrooms (including loft bedroom), a 3-piece bath and large eat-in kitchen. Total taxes for both properties were $3966.04. in 2023. Property information in this listing pertains to 910 Bernard Ave. (id:57134)
D.w. Howard Realty Ltd. Brokerage
45 Canby Lot #3 Street
Thorold, Ontario
Premium building lot #3 of 3. Welcome to your dream home in Thorold! This brand new, pre-built 2-bedroom, 2-bathroom detached bungalow offers modern living at its finest. Nestled in a serene and family-friendly neighbourhood, this property combines the perfect blend of comfort, convenience, and contemporary design. Step inside the inviting open-concept layout, where the living, dining, and kitchen areas seamlessly flow together, creating a warm and welcoming ambiance. Enjoy ample natural light that fills the space through large windows, creating a bright and airy atmosphere.The master bedroom is a true retreat, boasting a spacious layout, large windows, and a private en-suite bathroom. The second bedroom provides flexibility for a guest room, home office, or additional living space, while the second bathroom ensures convenience for your family or visitors. Act soon to be able to customize your finishes both inside and out. (id:57134)
RE/MAX Garden City Realty Inc
35 Mcdonagh Crescent
Thorold, Ontario
Welcome to 35 McDonagh Cres in a very sought after neighborhood of Confederation Heights Thorold. Original owners built this 1500 sq.ft. raised bungalow and brought up their family in this great central location. Arriving you will notice the double wide paved driveway with enough room for 4 cars. This well kept home features an attached garage, covered front porch and a separate side walkdown entrance from backyard leading to a partly finished basement with inlaw suite potential or separate apartment. The inviting front foyer leads to the living room landing just 5 steps up. This opens to an bright open concept living room dining room leading to the eatin kitchen. Down the hall is the main 4pc bathroom and 3 decent sized bedrooms. Leading from the main foyer to the lower level is another 1500 sq.ft. of which is partly finished but with so much potential. Off the lower landing is the large finished rec room, roughed in bathroom, utility/laundry room and a storage room with separate entrance which can be finished for more living space. Fenced yard, on ground pool with newer liner, pump and deck. Patio and landscaped area to retreat and storage shed. No back neighbors and backing onto Hut Park. Close to schools, shopping, restaurants and highway access. (id:57134)
RE/MAX Garden City Realty Inc
164 Thorold Road
Welland, Ontario
Prime development opportunity at 164 Thorold Road in the heart of Welland! This expansive 120ftx 275ft lot offers immense potential for a savvy investor or developer. With future development possibilities for lot severance to build townhouses, a multi-residential building, or an apartment complex, this property is ideal for those looking to maximize their investment potential. The buyer is encouraged to complete their own due diligence regarding zoning and development options. Currently, a 2-storey character home sits on the lot, offering 2,600 sqft of living space with 3 bedrooms, 2 bathrooms, and a large 4-season sunroom. While the home has its charm, the real value lies in the land and the possibilities it holds. The existing house features an oversized driveway, double detached garage, and a large front porch. Inside, you’ll find oversized windows, high ceilings, an open-concept dining/kitchen area, and multiple flexible spaces like a great room that could be used as an office, playroom, or additional living area. Upstairs, the primary bedroom includes an ensuite, and the shared spa-like bathroom features a soaker tub surrounded by classic columns. Beyond the home, the backyard extends into a deep lot with ample space for future development projects. Whether you’re looking to subdivide and sell lots, develop multi-unit residences, or create a residential-commercial hybrid, the options are vast. The location and lot size offer the perfect foundation for new construction in a growing area. With this property, you’re truly selling the land more than the house—an incredible investment opportunity to unlock the full potential of this prime piece of real estate! (id:57134)
RE/MAX Niagara Realty Ltd
39 Woodbine Avenue
St. Catharines, Ontario
A remarkable opportunity to acquire a one of a kind home! This home is as special as it gets, crafted to be the ultimate bungalow. Pushing almost 2000 sq/ft of above grade living space, and perfectly finished, the home is a rare find in an established neighborhood. Streetside you can already tell this one will be different. The vaulted porch entrance, the board and batten style siding, and stone accents allude as to what’s to come. Stepping into the home the tingles continue. The formal dining room has custom shelving, a gas fireplace and a beautiful front window. The kitchen flanks the opposite side of the entranceway with clean white cabinetry, modern herringbone backsplash and plenty of cabinet space. There is room here for customized storage and a great breakfast peninsula. Onwards you have the primary bedroom with warm carpet, double closets and views to the two-tiered deck and yard. This room is above average size and feels like a trendy escape. There is a nice sized second bedroom, and 3rd bedroom. The main floor 3-piece is well appointed with a large walk-in tile shower. The norm goes out the window as you round the corner and see the addition and the great room. This completely opens up the home and adds tremendous living space. The cathedral ceiling, gas fireplace with stone surround, custom built ins, and large windows creates an unmatched living space. Another bonus to this main floor is the dedicated mudroom off the garage. A great area to leave the mud, snow, and wet. On to the lower level it’s finished just as nice as the main floor. A good sized rec room area, two bedrooms (or office), and a fully updated 4 piece bathroom. Here you also have a dedicated laundry room. You have the unfinished space under the addition. There is a two-tiered composite deck, low maintenance landscaping and plenty of space for games, a pool, or letting the dog and kids run. This will be a home to love forever, and one you can start enjoying right away. (id:57134)
Bosley Real Estate Ltd.
68 Topham Boulevard Unit# 6
Welland, Ontario
Welcome to this exclusive enclave of 4 single detached bungalows, and a bank of 3 townhome bungalows located at the end of a quiet tree lined dead end street in North Welland/Fonthill border. These quality crafted single storey homes are being offered by BPR Development using quality craftsmanship and high end finishes which will impress the most discerning buyer. Model home available for viewing don't wait to start picking your finishes to be in summer 2025. (id:57134)
Coldwell Banker Momentum Realty
75 Crooks Street
Fort Erie, Ontario
Charming Starter Home in a peaceful, Mature Neighbourhood Welcome to this delightful and affordable home, perfectly situated in a serene and established neighbourhood. Located just under a mile from the picturesque Niagara River. You will enjoy easy access to trails and abundant recreational opportunities. Whether you are commuting or travelling, the convenience of nearby QEW and Niagara Parkway access and being less than 30 minutes from Buffalo Niagara International Airport ensures you are always connected. This home is an excellent choice for those seeking comfort, convenience, and a beautiful setting to call their own. (id:57134)
The Agency
415 Lyons Creek Road
Welland, Ontario
Welcome to 415 Lyons Creek Rd. This wonderful rural property boasts over 4500 sqft of finished living space and 3/4 of an acre of outdoor entertainment including inground pool, pool shed with 2 piece washroom facilities, a huge second story deck fire pit and tennis/pickleball court. Inside you will find a beautiful layout of large sized rooms for comfort and entertaining. The main floor is centered around a large open concept kitchen dining area with doubled sided fireplace and a unique true spiral staircase to the upper level. Step down to a large family room with fireplace and floor to ceiling windows including sliding doors to the concrete patio and pool area. Rounding out the main floor is a private living room with fireplace, 2 good sized bedrooms and the main bath. Once upstairs you will find a spacious landing with sliding doors to an enormous second story deck over looking the entire property and green space. This deck is also accessible from the primary bedroom. The primary is large with wall to wall closets and an added dressing room with extra closet. ensuite privilege leads to a soaker tub with fireplace and tv and a separate walk in shower. The fourth bedroom, which can also be an office or den finishes off the second story. This home also offers a large basement with separate entrance which can be an in law suite or used to accommodate multi generational living. This space has a kitchen, bath, rec room with bar and fireplace an extra room that could be made into a bedroom and plenty of storage. You may wish to add your personal touch to this home but the major items and systems are all taken. Buy with confidence. Roof 2022, furnace 2020, tankless hot water heater 2020, ensuite 2019, water main 2023, hydro panel 2020 If you are looking for an estate type property where there is more space than you could need, an outdoor setting that provides relaxation, entertainment fun and fitness this is the one for you. (id:57134)
RE/MAX Garden City Realty Inc
7 Nursery Lane
Fonthill, Ontario
A fabulous custom built home in fantastic Fonthill. Welcome to our wonderful town known for our Thursday night concert series in summer, our farmer's market, cute little shops in the village, our fun little restaurants and easy access to all your shopping/grocery needs, not to mention golf courses & our Meridian Community Centre. You can be in the vineyards of Niagara in no time and access the 406 in minutes. Nursery Lane is mature street in an excellent neighbourhood with plenty of lush greenery. This home is in pristine condition. From your first step inside you'll be impressed with the condition of this nicely updated 2 storey. Flooring replaced throughout the main floor with fresh blonde engineered hardwood. The added feature of having a formal LR,DR plus family room all on the same floor is an uncommon feature in newer homes. Main floor laundry makes this design super functional. Gleaming granite countertops sparkle in this great eat in kitchen. There's plenty of natural light in this bright white kitchen. Upstairs you'll find four good sized bedrooms and two updated bathrooms. Primary with an ensuite.It's hard to find a natural 4 bedroom home to keep everyone on the same floor. Maybe you're working from home and finally your can have an office upstairs. The basement level adds yet more living space and is a great place to work out and a large rec room. Rough in for your 4th bathroom. Truly you'll be impressed with the impeccable condition it is in. You won't have to do a thing here. Lovingly custom designed and meticulously maintained! You'll be proud to make this your next address. (id:57134)
Royal LePage NRC Realty
152 Merritt Road
Fonthill, Ontario
Situated on two acres with a breathtaking home that has been beautifully updated, this property is genuinely special and offers the complete package. Tucked away, yet only moments from town, the most ideal blend of privacy and convenience await you at 152 Merritt Road. As you arrive, the paved driveway guides you through the front of this majestic property. Be sure to take note of the gorgeous landscaping and the abundance of privacy - a true retreat. The layout of this home is simply splendid. Complete with both main floor living and family rooms, there is certainly no shortage of space to entertain or for a large family to spread out. Tastefully updated and flowing seamlessly into the dining room, with a convenient breakfast bar, as well as plenty of counter and storage space, the kitchen is the heart of this home and is an absolute delight. Beyond the kitchen is the family room that is sure to be a favourite of many. Positioned at the back of the home with ample windows, this space offers stunning views of the surrounding acreage. With direct access to the spacious back deck, that features a natural gas line for your barbecue, summer entertaining is bound to be in your future! The main floor is complete with a dedicated laundry/mud room, with convenient access to the attached garage, and a 3-piece bathroom. Featuring breathtaking views of the private, gorgeous property, the second level is where you will find three bedrooms, as well as the 4-piece bath with convenient ensuite privilege to the primary bedroom. With a finished basement, the lower level of this home offers a recreation room with a cozy gas fireplace, home office, plenty of storage space, a cold room and a large partially finished bonus room at the back of the home with a walk-up to the back yard. The enchantment continues outside where you will find the lovely pond, trails and quaint outbuilding. You're invited to have it all, come make this wonderful property a chapter in your family's story! (id:57134)
Revel Realty Inc.

