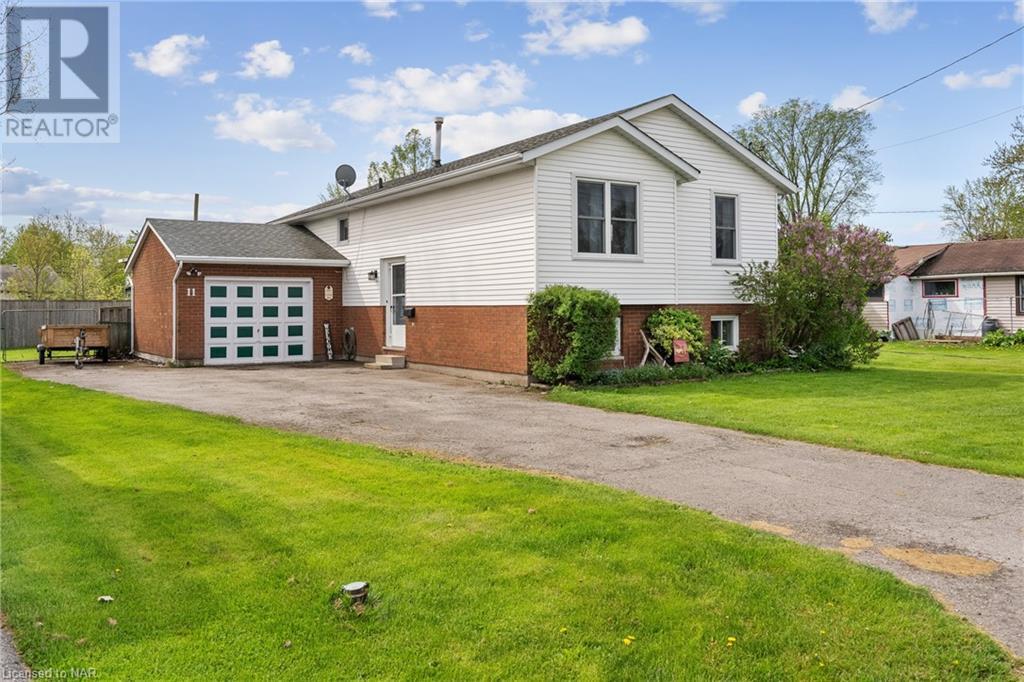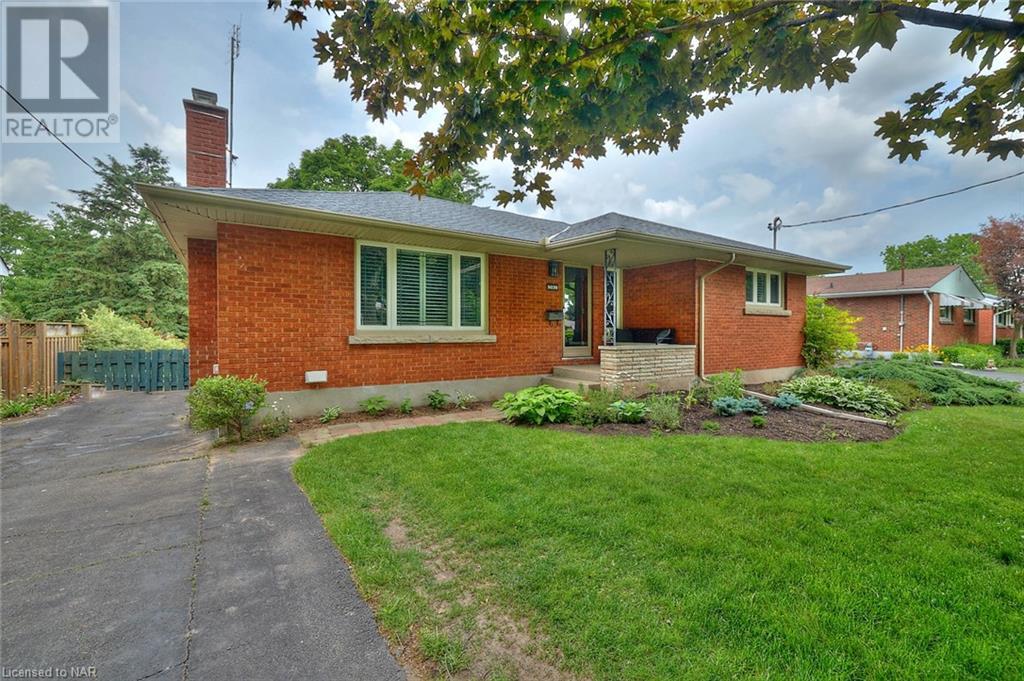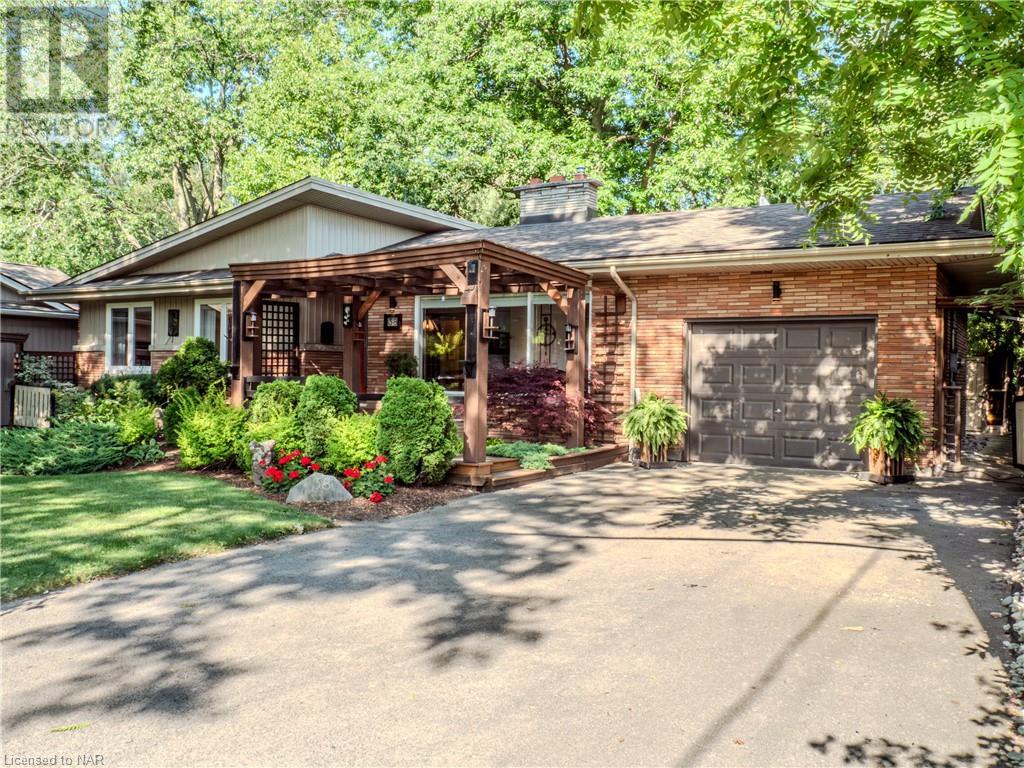118 West Street Unit# 606
Port Colborne, Ontario
Waterfront corner suite with an amazing upper floor view 2 bed, 2 bath, 1,205 sf corner unit + 120 sf wrap around private balcony. Built by highly regarded local builder Rankin Construction. Inspired design in this modern and beautifully upgraded suite includes an open floor plan, 9’ ceilings, bedrooms at opposite ends of the suite and a gorgeous covered balcony. Custom kitchen with quality cabinetry, Quartz counters, under-cabinet lighting, stainless steel appliances, counter depth fridge and a large island ideal for entertaining. Storage is maximized - spacious walk-in closet in primary bedroom and separate storage locker. The heating and cooling unit is controlled in-suite, with very low monthly operating costs. Need more space for family functions or special occasions? Enjoy the party room with kitchen, bathroom, lounge space, dining area and plenty of space for you and guests. Building also features a fitness room, bicycle storage, emergency generator and video security. Condo fee includes heat, water, amenities and all building maintenance. South Port Condos is located on the Greater Niagara Circle Route and is just a stroll away from beautiful parks, cafes, restaurants, yoga studios, and more. Photos are of a similar suite. Assignment sale. Waterfront corner suites end in 06 and 10. (id:57134)
Royal LePage NRC Realty
2165 Effingham Street
Ridgeville, Ontario
STUNNING...Masterpiece nestled on 5.5 acres of enchanting Carolinian Forests on Niagara Escarpment. Outdoor spaces with 100 Hydrangea/seating oasis surrounded by nature's tranquility. Exquisite Stone 3200' sq foot Country Retreat boasts 5 Beds, 4 Baths and a Detached Stone Double Garage. Fully/professionally renovated in 2017. Plus:Workshop/Pavilion/Swim Spa/Outdoor Stone Fireplace and Oasis. Discover custom features throughout...10' coffered ceilings, heated hardwood/tile floors, Foyer's WIC, Hi-end Maple Cabinets/Appliances/Cambria Counters/2nd Dishwasher in Brkfst-WineBar/Panoramic views from Dining Room/Main Floor Bedroom-Office. Second Floor Sanctuary features Primary Bedroom with Cathedral Ceilings/180 degrees of breathtaking views/Ensuire Spa-like retreat with WIC/Oversized Dual Rain Showers/Private Balcony. Also, 2 other spacious Beds-Bath/Sitting Room/Laundry Room-Balcony. Lower Level Walkout w/Lrg Mudroom/Theatre Room/Gym/Sauna/Japanese Soaker Tub. Dual Heat/AC zone. Marvin Windows/Custom Doors. (id:57134)
RE/MAX Realty Enterprises Inc.
242 Lakeport Road Unit# 35
St. Catharines, Ontario
Here's your chance to live in a turn key home in Century Village located in the coveted north-end of the city. This is a very well maintained townhome complex close to schools, banks, shopping, restaurants, and for those that like to walk, Port Dalhousie beach is approximately 2km away. The condo offers one designated parking space in front of the condo with several visitor spaces close by for guests. The main floor has an open feel with kitchen, dining area and sunken living room. A two piece powder room conveniently located by the front door. This is an interior unit but the eight foot wide patio door allows lots of natural light and access to the fully fenced back patio. BBQ'a are permitted so let's get the guest list ready for entertaining. The upper level is carpet free with 3 good sized bedrooms (primary 14ftx9ft), and a four piece bathroom. Loads of closet space including a linen closet at the top of the open staircase. The basement is partially finished for additional living space or office. The laundry room is separate with more storage. This family friendly community is a sought after neighbourhood with so much to offer. (id:57134)
Bosley Real Estate Ltd.
11 Queenston Boulevard
Fort Erie, Ontario
Nestled in a quiet family-friendly neighbourhood with close proximity to the Niagara River, QEW, Peace Bridge and historical sites this home is truly a gem! Inside the home you will find 3 bedrooms on the main floor along with an eat-in kitchen, spacious living room and a 3-piece bathroom. Sliding glass doors lead you out to your deck that overlooks your fully fenced in yard. The basement boasts extra living space with a large family room, a 4th bedroom, another 3 piece bathroom, laundry room and ample storage. ***EXTRAS*** updated main floor bathroom (2024), kitchen flooring (2024), family room carpet (2024), shingles (2017), windows (2015 & 2021) and furnace & A/C (2019). (id:57134)
Rore Real Estate
40 Ivy Crescent
Thorold, Ontario
Welcome to this one of a kind, custom built bungalow with an attached garage located in the heart of Thorold. This beautiful home consists of 4 total bedrooms, 3 full baths and 1 kitchen. Enter through the oversized front entry door completed with multipoint hardware. Can't help but notice the beautiful Italian tile when entering the home which further converts to engineered hardwood flooring throughout the main floor. This bungalow is designed with an open concept main floor which includes the kitchen with custom cabinetry, painted glass backsplash, a quartz double waterfall island, and brand new appliances. Also enjoy the espresso bar with a wine fridge off the dining area. The living room is great for relaxing and entertaining with a linear gas fireplace and double panel oversized patio doors (9'x 8') inviting natural light and a walkout to your wooden deck (16' x 12') built with privacy screening. The main floor also includes two bedrooms with two full bathrooms. The primary bedroom features a walk-in closet, an oversized 5-pc ensuite with a custom double vanity and large glass walk-in shower with ample storage. The lower level of this bungalow is finished with two bedrooms, 3-pc bathroom and a large rec room with so much potential to personalize your space. Lower level consists of vinyl flooring throughout with egress windows. Other features include; main floor mud room accessible from the attached garage with washer/dryer, utility sink and lots of storage, battery powered window coverings throughout the whole main floor, Attached garage (20' x 14') with double wide driveway, and approx. 1310 sq.ft of finished lower level space to enjoy. You don't want to miss out on this gorgeous custom built bungalow located close to restaurants, grocery stores, parks/trails, schools, and much more! Stop by today! Please note: Property taxes for 2024 to be re-assessed. (id:57134)
Coldwell Banker Momentum Realty
12264 Brawn Road
Wainfleet, Ontario
Welcome to your serene country retreat, nestled on a stunning 10-acre treed lot. This well-maintained two-bedroom home offers a cozy and inviting atmosphere with 1.5 bathrooms. Enjoy the tranquility of the sunroom off both the front and back of the house, perfect for relaxing or entertaining. Recent updates enhance the charm and functionality of this home. The kitchen was thoughtfully rebuilt in 2019, while the bathroom was updated in 2020. The wood stove, installed professionally in 2014 and recently certified in 2024, adds warmth and character. All windows were replaced in 2015, and the roof was updated in 2019. Additional improvements include a rebuilt entryway leading into the laundry room, pantry, and 2-piece bathroom (2018), and a newly built back sunroom with commercial-grade carpet in 2021. The garage features built-in cabinets and workbench added in 2014. Comfort is ensured with electric baseboards, and modern conveniences are covered with Bell fibre internet installed. The property also includes an attached two-car garage and ample parking space, making it both practical and picturesque. This country home combines modern updates with timeless charm, set against a backdrop of natural beauty. (id:57134)
RE/MAX Niagara Realty Ltd
1345 Parkside Avenue
Fort Erie, Ontario
Welcome to 1345 Parkside Ave, a charming 5-bedroom, 5-bathroom, family home nestled in the Crescent Park area of Fort Erie. This splendid property sits on a generous 100x172ft corner lot, boasting an appealing blend of brick and vinyl siding that enhances its curb appeal. Inside, the 3000 square foot home features a spacious layout with five well-appointed bedrooms, including two with ensuite bathrooms, one with ensuite privilege and four with walk-in closets, providing plenty of privacy and comfort. Luxurious interior features also include hardwood floors, California shutters and a super expensive, absolutely stunning chandelier in the foyer, which lowers for easy cleaning and bulb replacement. The heart of the home is a cozy living room with a fireplace that invites you to relax and unwind. The open-concept kitchen and breakfast room are light-filled and perfect for preparing meals and entertaining guests, which can flow through the garden doors to the deck, patio and backyard. The partially finished basement includes a 2pc bathroom, storage room/cantina with ample shelving, wet-bar rough-in, and another fireplace, adding a warm and inviting atmosphere to this additional living space. Practical needs are well met with water and air treatment systems, alarm system, 2.5 car garage, 200amp panel and a 50amp charger for an RV. Location is key, and this home is ideally situated within walking distance of parks, playgrounds, arenas, sports fields, community centers, schools, and the stunning beaches of Lake Erie. It’s also just minutes from Hwy #3/Garrison Rd amenities, less than five minutes to the QEW highway for easy access to Niagara Falls/Toronto or the Peace Bridge to the USA, making it perfect for commuters. (id:57134)
RE/MAX Niagara Realty Ltd
15 Carere Crescent Unit# 13b
Guelph, Ontario
Nestled in the highly sought-after Victoria North community in Guelph, this inviting two-story stacked townhome offers an ideal blend of style and comfort. Boasting two spacious bedrooms and two well-appointed bathrooms, this home is perfect for young professionals, couples, or small families looking for a modern lifestyle in a family friendly area. The main floor features a bright and airy living space. Large windows and french doors fill the space with natural light, creating a warm and welcoming atmosphere throughout. The two generously sized bedrooms provide a peaceful retreat, with easy access to the full bathroom. Laundry is also conveniently located on this floor. One of the standout features of this townhome is the fenced-in backyard, with your own personal parking space just beyond the gate of your yard. Whether you’re looking to entertain guests, enjoy a quiet evening outdoors, or let your pets roam freely, this private outdoor space offers endless possibilities. With its prime location, residents will appreciate the close proximity to local parks, schools, shopping, and dining options. This townhome is not just a place to live but a place to thrive, offering a perfect combination of modern living in a vibrant community. Don’t miss the opportunity to make this beautiful home your own! (id:57134)
Exp Realty
18 Chestnut Street
Fonthill, Ontario
Welcome to 18 Chestnut St., in the charming town of Pelham. Located on a quiet, tree-lined street, you're going to love this gorgeous three bedroom, two bathroom home. So many updates have been taken care of, including a beautiful new kitchen with stainless steel appliances, luxury vinyl plank flooring installed throughout the main and upper levels, the doors, windows and blinds were replaced in 2021, waterproofing around the entire house in 2011, garage door and shingles in 2013, driveway extended in 2023, and more! The sunroom/family room at the back of the house is the perfect place to curl up with a good book or watch a movie, with huge amounts of natural light, thanks to the wall of windows showcasing the wonderful views. A large deck out back overlooks the landscaped back yard, with lots of space for entertaining family and friends. The two car garage has lots of room for working on projects or parking your cars, with a convenient side entrance to the house and basement, and the backyard. Nothing to do here but move in and enjoy, come check it out today! (id:57134)
RE/MAX Niagara Realty Ltd
5039 Portage Road
Niagara Falls, Ontario
Discover the allure of comfort in this charming bungalow nestled along Portage Road, between Morrison and Valley Way. With three bedrooms, including a master retreat featuring a 3-piece ensuite and the possibility for a future walk-out, this home offers a promising canvas for personalization. Enter into the welcoming living room, where a gas fireplace provides a cozy focal point for relaxation. Natural light fills the space, accentuating the timeless hardwood floors throughout. The eat in kitchen, with its quartz countertop, seamlessly connects to a covered patio—a tranquil space for enjoying the outdoors. Recent upgrades such as a new furnace, A/C unit. The electrical is a 200 amp service ensure modern comfort and efficiency. Downstairs, the partially finished basement offers additional living space, a 4th bedroom and plenty of storage options. Outside is landscaped with trees and gardens, a fenced yard provides privacy and a secure area for outdoor activities. With meticulous upkeep and a location that offers both convenience and serenity, this home presents an enticing opportunity to create your own haven. (id:57134)
Revel Realty Inc.
38 Spring Garden Boulevard
St. Catharines, Ontario
Nestled amidst lush tree canopy and mature landscapes is this beautiful ranch bungalow. Backing onto Spring Garden that offers a feeling of seclusion and privacy amongst a nature reserve. The home is equally exciting. Clean lines in design with 2 bedrooms UP a sunken living room with fireplace and open concept design kitchen that caters to great conversation for those in the dinette and sunroom. Love those windows and views! Down, has a 3rd bedroom a wonderful rec-room with a 2nd fireplace that could easily be an in-law suite. The components of the home have all been updated. Outside is an oasis. Choose your favorite spot to read a book, enjoy your company with evening barbeques or bonfire nights in the valley. Grandkids splashing in the creek makes all the memories. With a location north of Lakeshore Road and the lake trails at your door step this home offers serenity and a sense of adventure. To those that live here, this location is simply the best. This is the moment you have been looking for. (id:57134)
RE/MAX Garden City Uphouse Realty
6442 Taylor Street
Niagara Falls, Ontario
This 3 bedroom brick bungalow is ideal for a growing family, when starting out or downsizing. The bright living/dining room welcomes guests and has hardwood flooring. The eat-in oak kitchen has ample cabinets and counter space. The third bedroom is being used as an office and has access to the private, mature landscaped rear yard with covered deck. The basement is finished wth a large rec room. Conveniently located to shopping, schools, bus routes. (id:57134)
Royal LePage NRC Realty












