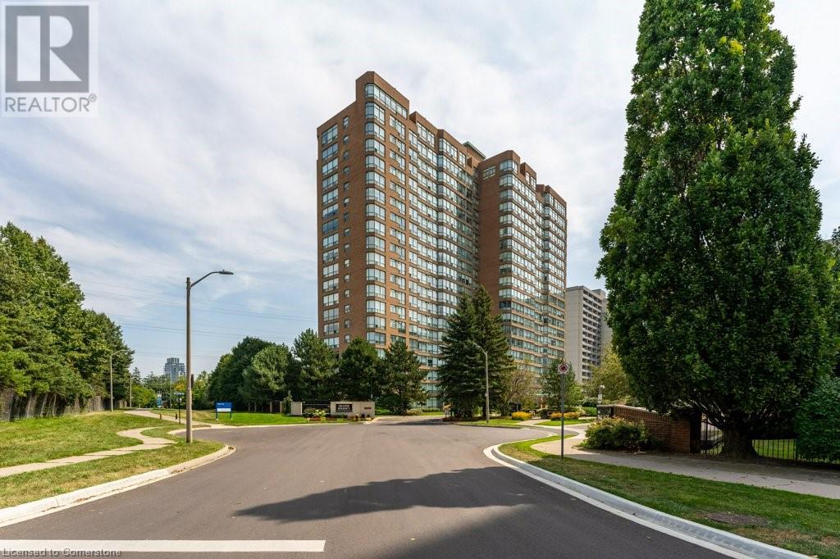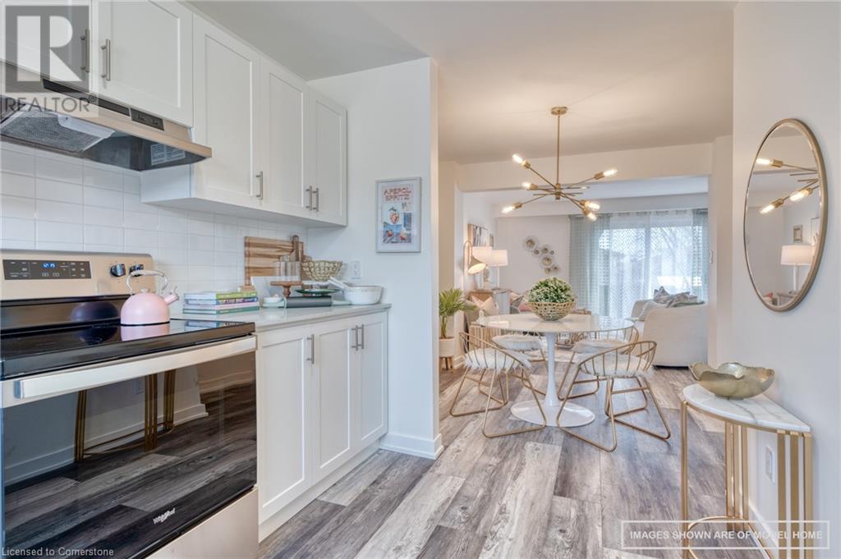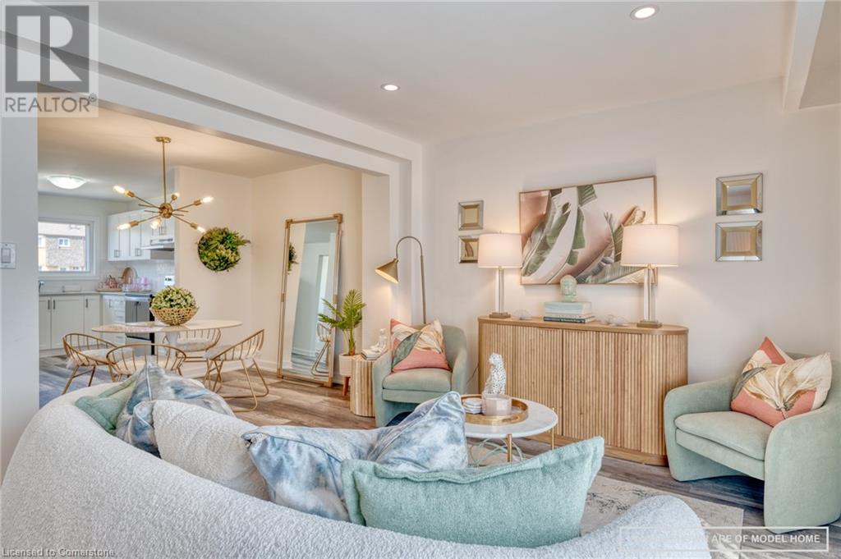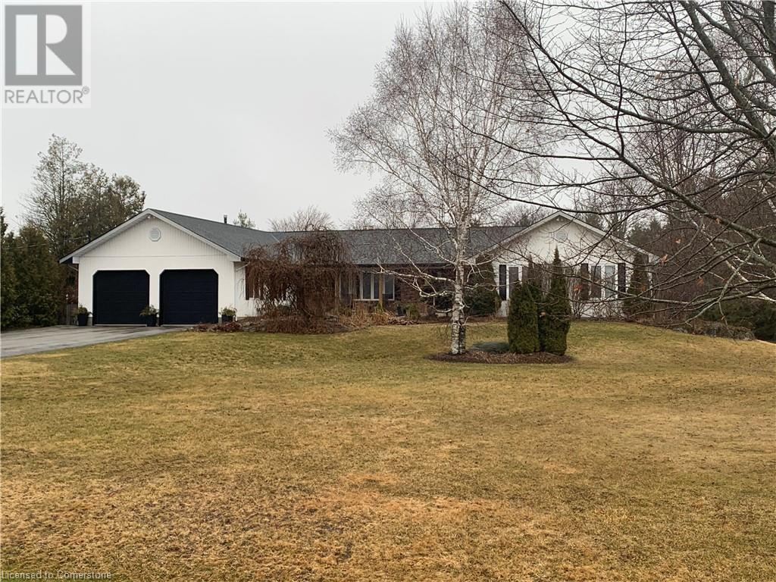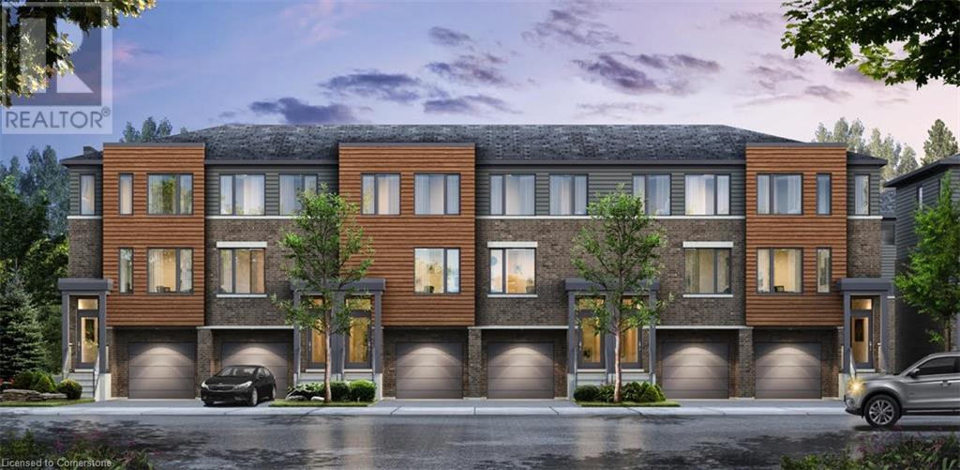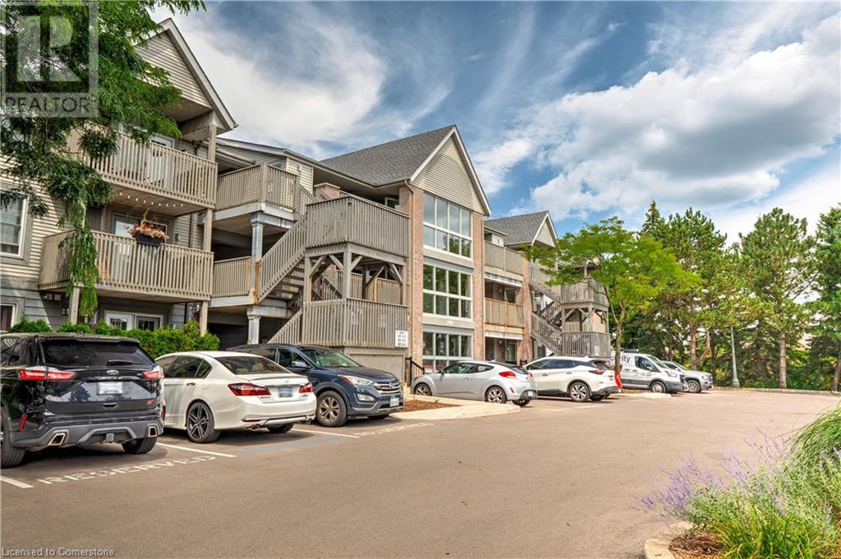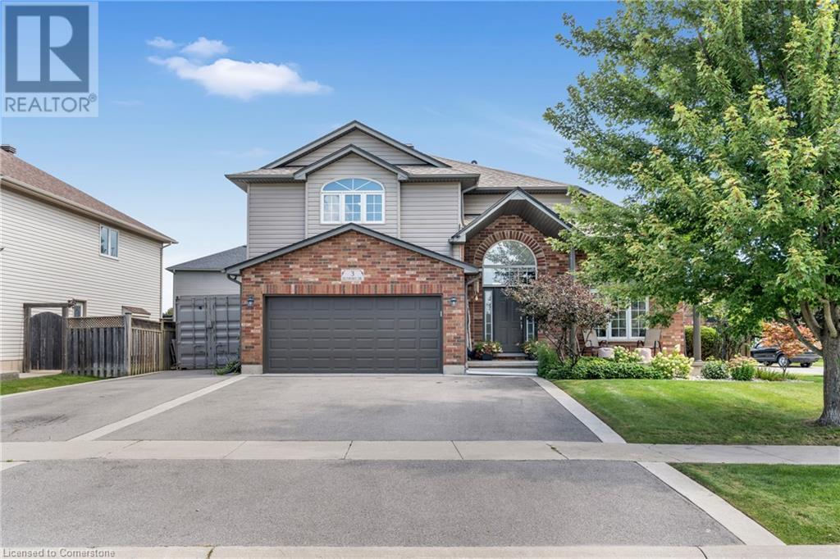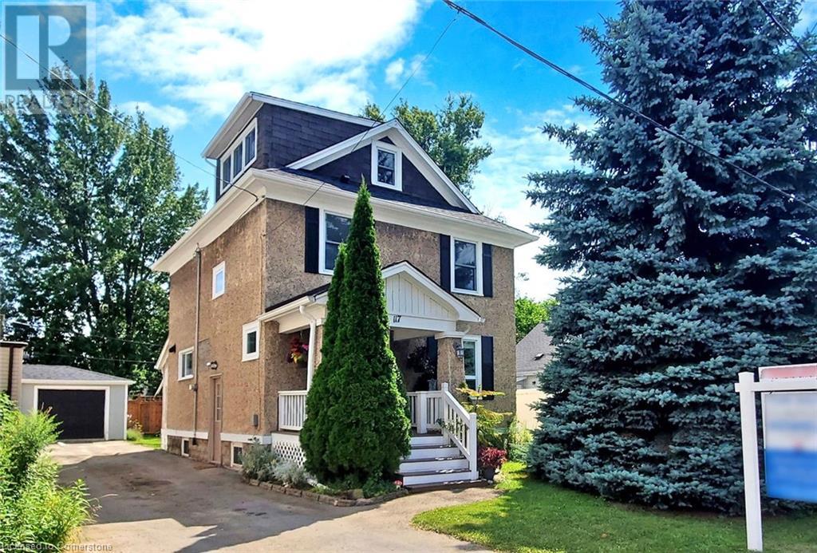60 Cedar Crescent
New Dundee, Ontario
Charming 2 bed, 1 bath home on a quiet crescent in New Dundee. Double wide lot which backs onto GRCA protected land. Just minutes to Kitchener and the 401. Minutes to groceries, restaurants, coffee shops and family-friendly parks. Updates include new paint, new flooring, new washer and dryer and a new septic system. Perfect for a retiring couple or first time home buyers. (id:57134)
Real Broker Ontario Ltd.
17182 Hwy 118
Haliburton, Ontario
Welcome to 17182 Highway 118 a private and expansive 11+ acre lot offering a rare combination of privacy and convenience. This property is perfect for those looking for a Serene oasis that’s close to amenities. The forest views plus the proximity to four lakes makes this home sure to please! The Driveway leading up to the nicely levelled and cleared lot with a double car detached shop/garage with woodstove and good sized bungalow is lined with trees and offers privacy winter and summer alike. Imagine lazy summer evenings, relaxing on the front porch or enjoying a bonfire with family and friends. This inviting home exemplifies the true character of Northern living. The interior of the home offers a nice open foyer leading to the open concept kitchen/living room combination with a cozy propane fireplace. The modern kitchen has tons of cupboard space and there’s a walk out to the rear deck. This level is completed with the remaining three bedrooms and two full bathrooms The fully finished basement boasts a walk out ( could be a future in-law set up) and a cozy woodstove where you can warm up and relax on those chilly winter nights! There’s also a fourth bedroom and full bathroom to complete this level. This home is suitable for all family types. Don’t miss the opportunity to make this home your own! (id:57134)
RE/MAX Escarpment Realty Inc.
33 Fitzgerald Street
St. Catharines, Ontario
Here is a great opportunity for you to add a TURN-KEY, CASH FLOWING property to your investment portfolio. This solid non-conforming Fourplex (legal Triplex) is located in the heart of St.Catharines within walking distance to public transit and all amenities. Featuring four spacious units, all rented out at top market rent to A* tenants. MAIN UNIT (#1): 3 Bedroom, 4PC Bathroom @ $1,925 + Hydro. UPPER BACK UNIT (#2): 1 Bedroom, 4PC Bathroom @ $1,486 + Hydro. UPPER FRONT UNIT (#3): 1 Bedroom, 4PC Bathroom @ $1,475 + hydro. BASEMENT UNIT (4): 2 Bedrooms, 3PC Bathroom @ $1,500 + Hydro. All tenants have access to their own washer and dryer. Main & Basement share a common laundry area (with separate washer & dryer) while the Upper units have en-suite laundry. Each unit is separately metered. As an added bonus, there is an empty garage on the property that could be rented our for an additional $175 + /month to increase your monthly income. Other financial and property information available upon request. Some updates include: Roof 2020. Hydro Panels 2021. Boiler & Tankless HWH 2020. Flooring & Some plumbing and electrical upgrades 2020-2023. Book your showing today! RSA* (id:57134)
Rock Star Real Estate Inc.
720 Grey Street Unit# 11
Brantford, Ontario
Welcome to this newly built (2023) 3-storey townhouse offering 1,552 sq. ft. of contemporary living space. This stunning home features 3 spacious bedrooms and 3 full bathrooms, perfect for modern family living. The main level includes a convenient single-car garage, a 3-piece bathroom, and a large bedroom with walk-out access to the backyard—ideal for guests. On the second level, you'll find an open-concept layout that seamlessly blends the living, dining, and kitchen areas. The sleek white kitchen is a chef's dream, complete with an island, a peninsula island, and stainless steel appliances. The bright living room opens onto a private balcony, perfect for relaxing. The third level boasts a large primary bedroom with a private 3-piece ensuite, another well-appointed bedroom, and an additional 4-piece bathroom. (id:57134)
Right At Home Realty
32 Aster Avenue
Hannon, Ontario
Enjoy early morning sunrises with your coffee and relaxing evenings on the deck overlooking the park with this fabulous freehold townhome located in the Gardens of Summit Park. This well kept 3 bedroom/ 2.5 bath home is move in ready, and has some really nice finishes, including hardwood floors in the Living Room & upstairs Loft, beautiful carpet free staircase, pot lighting, California Shutters, beautiful back deck and more. The basement is unspoiled with a 2 piece rough in bath and awaits your finishing touches. Located steps from the park and Bishop Ryan High School, this home is also just minutes from multiple schools, shopping, dining, hiking trails, the LINC & Red Hill Valley Expressway for convenient commuting. Low Common Element fees of $106.75 monthly (includes road snow removal, grass cutting, common elements maintenance) also make this home and neighborhood a great choice, so don’t miss out on this one. (id:57134)
RE/MAX Escarpment Realty Inc
1276 Maple Crossing Boulevard Unit# 310
Burlington, Ontario
Welcome home to the Grande Regency! This exceptional condo community offers convenience and security all in one package just 3 blocks from the waterfront. Beyond the gated entrance you'll find a well-maintained building with lovely grounds, an on-site superintendent, 24-hour security & loads of amenities for you to enjoy. In the summer take advantage of BBQ's, the outdoor pool, tennis courts & rooftop terrace. Capitalize on the many amenity spaces including a recreation centre with exercise room, sauna, squash courts, party room with kitchen, hobby room, additional laundry facilities & guest suites. Top it all off with two lounges with libraries & a view over the city. This cozy one-bedroom suite has an east facing view overlooking the walking trail that meanders downtown. Enjoy the view while you work from home in the sunroom or create a relaxing space to unwind with a good book. Wall-to-wall windows allow in loads of natural light & create a bright, airy living space. The primary bedroom provides ample space for your furnishings & is complete with a walk-through closet with built-ins to maximize your storage, & leads you to the ensuite bath, which is complete with a separate tub & shower. The unit is accompanied by a storage locker & one underground parking space & your monthly condo fee covers your utilities as well as a premium cable TV & internet package complete with movie channels & Crave. Don't miss your opportunity to get in to this fantastic community. (id:57134)
RE/MAX Escarpment Realty Inc.
6 Chestnut Drive Unit# 35
Grimsby, Ontario
STYLISH END UNIT TOWNHOME … 35-6 Chestnut Drive in Grimsby is a 3 bedroom, 2 bath freehold townhome in a fantastic, family-friendly neighbourhood, steps away from both Aspen & Chestnut Park and beautiful escarpment views! This OPEN CONCEPT home offers a bright and spacious living room with potlights, opening to the kitchen w/GRANITE counters & tile backsplash, breakfast bar, and stainless-steel appliances (gas stove). WALK OUT from the dining area with upgraded light fixture through sliding patio doors to the 2-tier deck and PRIVATE, fully fenced backyard with shed. 2-pc bath & inside access to the garage complete the main level. UPPER LEVEL boasts an XL primary bedroom w/WALK-IN closet and ENSUITE PRIVILEGE to the 4-pc bath with corner soaker tub and separate shower, plus 2 more bedrooms and convenient bedroom-level LAUNDRY. Located close to Peach King Arena, great schools, 2 minutes to QEW access, downtown, shopping & all amenities. Low road fee covers snow, garbage, and road maintenance. CLICK ON MULTIMEDIA for virtual tour, floor plans, drone photos & more. (id:57134)
RE/MAX Escarpment Realty Inc.
33 Fitzgerald Street
St. Catharines, Ontario
Here is a great opportunity for you to add a TURN-KEY, CASH FLOWING property to your investment portfolio. This solid non-conforming Fourplex (legal Triplex) is located in the heart of St.Catharines within walking distance to public transit and all amenities. Featuring four spacious units, all rented out at top market rent to A* tenants. MAIN UNIT (#1): 3 Bedroom, 4PC Bathroom @ $1,925 + Hydro. UPPER BACK UNIT (#2): 1 Bedroom, 4PC Bathroom @ $1,486 + Hydro. UPPER FRONT UNIT (#3): 1 Bedroom, 4PC Bathroom @ $1,475 + hydro. BASEMENT UNIT (4): 2 Bedrooms, 3PC Bathroom @ $1,500 + Hydro. All tenants have access to their own washer and dryer. Main & Basement share a common laundry area (with separate washer & dryer) while the Upper units have en-suite laundry. Each unit is separately metered. As an added bonus, there is an empty garage on the property that could be rented our for an additional $175 + /month to increase your monthly income. Other financial and property information available upon request. Some updates include: Roof 2020. Hydro Panels 2021. Boiler & Tankless HWH 2020. Flooring & Some plumbing and electrical upgrades 2020-2023. Book your showing today! RSA* (id:57134)
Rock Star Real Estate Inc.
35 Towering Heights Boulevard Unit# 903
St. Catharines, Ontario
Welcome to 35 Towering Heights, Unit 903—a gem in the heart of St. Catharines. This stunning apartment offers two generously sized bedrooms and a well-appointed bathroom, making it the ideal choice for those looking to downsize without compromising on comfort. The spacious balcony provides breathtaking views of the surrounding natural beauty, perfect for unwinding with a morning coffee or evening sunset. Residents will appreciate the meticulously maintained outdoor area and the luxury of an indoor swimming pool, available for year-round enjoyment. Conveniently located near top-rated schools, a welcoming church, and the vibrant Pen Centre Mall, this home is perfectly positioned to meet all your lifestyle needs. Don’t miss out—schedule your private showing today and step into a new chapter of sophisticated living! (id:57134)
Keller Williams Complete Realty
178 Seminole Road
Ancaster, Ontario
Welcome to this stunningly renovated bungalow on a spacious corner lot in the highly sought-after area of old Ancaster. This beautiful home features 3+3 bedrooms and offers over 2,000 square feet of bright, open-concept living space, with abundant natural sunlight pouring in throughout. With a 200 amp panel and high-end finishes, this property is designed for modern living. The expansive lot provides plenty of outdoor space, while the in-law suite, complete with a second kitchen, offers exceptional versatility. Just minutes from major shopping centers, parks, and highways, this home combines convenience with charm in one of the most desirable neighborhoods around. (id:57134)
Homelife Professionals Realty Inc.
20 Anna Capri Drive Unit# 28
Hamilton, Ontario
MOVE IN IMMEDIATELY!!! NEWLY RENOVATED TOWNHOME on HAMILTON’s EAST MOUNTAIN. VINYL PLANK FLOORING invites you to a “bright & spacious” open concept main floor. The NEW KITCHEN boasts QUARTZ COUNTERTOPS & STAINLESS STEEL APPLIANCES including fridge, dishwasher, stove & hood range. There is a DINING ROOM & LIVING ROOM perfect for ENTERTAINING or just cozying up on the sofa. When it’s time to head upstairs there are 3 bedrooms. PRIMARY BEDROOM has a large wall closet . Laundry downstairs. Close to all Amenities. Call, text or email for your appointment! (id:57134)
Coldwell Banker Community Professionals
490 Empire Road Unit# Qrdg47
Sherkston, Ontario
Sherkston Shores. Prime Location. Sleeps 9! apprx 43 ft. one of the largest and most spacious. Featuring Rear Bunk House as a separate private room with 3 bunks a pull out Double Bed, washroom and entertainment center. . A cozy iving room with fire place features yet an additional Hideaway double bed. Coming to the kitchen is the bragging point of this luxurious dwelling. With all quartz throughout the counters and the kitchens gathering point, the island, with a dinette area The second bathroom has a 48 x 30 residential shower with a seat and a linen closet .Enjoy a good night's rest on the King bed in the front private bedroom which has a separate heater and A/C and a front wardrobe with washer and dryer prep hook up! On the outside you can entertain with the outdoor BBQ and fridge. Sitting on a Rare Double size Lot with no one behind, just greenspace. steps to extra showers and washrooms for guest. Located centrally in the Park on the quarry beach, in between the 2 other major beaches and close to all amenities stores, LCBO. Carts included if required . turn key immaculate rarely used and never rented . check out the video of the interior! (id:57134)
RE/MAX Real Estate Centre Inc.
135 James Street S Unit# 107
Hamilton, Ontario
This move-in ready main floor 1 bed, 1 bath condo has been beautifully updated, including new floors throughout, refinished cabinetry, and granite counters, and motion-sensor faucet. Very bright unit, with floor-to-ceiling doors and windows. Spacious bedroom, with walk-in-closet. It's one of the few units in the building with your own private patio! If you need more space for a gathering, head up to the gorgeous rooftop patio. Building amenities include a 24 hr concierge, an exercise room, outdoor barbeque area, and monitored underground parking. Chateau Royale is located in south central Hamilton and only minutes to the GO Station and St. Joseph's Hospital. The Durand neighbourhood offers fantastic restaurants and shopping! Easy highway access and transit access. Unit includes 1 titled underground parking spot and an assigned storage locker. (id:57134)
Rock Star Real Estate Inc.
20 Anna Capri Drive Unit# 18
Hamilton, Ontario
$40,000 IN SAVINGS WITH AN EXTENDED CLOSING!!! NEWLY RENOVATED TOWNHOME on HAMILTON’s EAST MOUNTAIN. VINYL PLANK FLOORING invites you to a “bright & spacious” open concept main floor. The NEW KITCHEN boasts QUARTZ COUNTERTOPS & STAINLESS STEEL APPLIANCES including fridge, dishwasher, stove & hood range. There is a DINING ROOM & LIVING ROOM perfect for ENTERTAINING or just cozying up on the sofa. When it’s time to head upstairs there are 3 bedrooms. PRIMARY BEDROOM has a large wall closet . Laundry downstairs. Close to all Amenities. Call, text or email for your appointment! (id:57134)
Coldwell Banker Community Professionals
2580 Fletcher Road
Hamilton, Ontario
Property being sold as is where is. Lot is 200 x 196, almost 1 Acre in the heart of Binbrook across the street from new homes. Excellent opportunity to build your dream home on mature treed lot. Property includes a 1100SF bungalow, a 30x40 Dbl Garge, a 36x24 Workshop fully insulated with heat & water. On well water & a septic. Propane tank is a rental . Offers welcome anytime. Buyer to do their own Due diligence. (id:57134)
RE/MAX Escarpment Realty Inc
1261 Mohawk Road Unit# 5
Ancaster, Ontario
Step into the epitome of luxury with this stunning 2 Storey executive home by Stallion Homes, crafted in 2021 & nestled in the prestigious Ancaster Meadowlands. This exquisite residence features a walk-out basement on a coveted ravine lot, welcoming you w/ an interlock driveway, alluring granite entry steps, & a grand foyer illuminated by a shimmering chandelier. Spanning 2,691 sq ft, the home boasts modern sophistication w/ an open concept design, an abundance of natural light, & elegant touches such as hardwood floors, a ceramic tile TV wall, & a gas fireplace. The heart of the home is the kitchen, meticulously designed w/ a striking light valance, top-of-the-line appliances, a large island w/ sleek granite counter tops & back splash, & floor-to-ceiling cabinets, making it a dream for culinary enthusiasts & entertainers alike. An elegant oak staircase w/ iron spindles leads to the upper lvl where you will find 4 spacious bedrooms & 2 full washrooms. The primary bedroom serves as your personal retreat, complete w/ a walk-in closet, a 5-pc ensuite, & a private balcony where you can savour your morning coffee! Envision the limitless potential for personalization in this spacious basement w/ a sep side entrance, rough-in & seamless walkout to the picturesque backyard, allowing you to craft an extraordinary creation in this dream space. Conveniently located near amazing restaurants, shopping, parks, highway access & all other amenities. Don't miss out on this lavish lifestyle! (id:57134)
Keller Williams Complete Realty
70 Palmer Road
Hamilton, Ontario
Welcome to this charming 3-bedroom, 1.5-washroom home on a desirable corner lot in Hamilton's Central Mountain. Nestled in a quiet neighborhood, this home is perfect for families, with nearby schools and all essential amenities. Enjoy easy access to the LINC for quick commutes to Toronto or Niagara. The spacious living room and eat-in kitchen are ideal for everyday living, while the side yard features a 12x24 inground pool, perfect for entertaining or relaxing on warm days. This home offers the best of comfort and convenience in a prime location. (id:57134)
Rock Star Real Estate Inc.
10 Concord Place Unit# 220
Grimsby, Ontario
Discover a maintenance-free, lakeside lifestyle in this stunning one-bedroom, corner condo unit! Boasting a bright, open-concept layout, this condo features floor-to-ceiling windows that flood the space with natural light. Enjoy modern living with stainless steel kitchen appliances, 9' ceilings, exclusive parking, dedicated locker and in- suite laundry. The building impresses with a gorgeous lobby and five-star amenities, offering a hotel-like ambiance. Ideally located, you’re close to shopping, schools, beaches, restaurants, scenic trails QEW and GO Service. Stroll to the lake and nearby Lakeshore shops, with easy access to the highway for a convenient commute. Embrace luxurious living and the natural beauty of your surroundings in this exceptional property. (id:57134)
RE/MAX Escarpment Realty Inc.
56 Nanaimo Crescent
Stoney Creek, Ontario
Welcome to 56 Nanaimo Cres in Stoney Creek, where impeccable maintenance meets thoughtful design in this stunning 4-bedroom home. From the moment you step inside, you'll be captivated by the warmth and natural light that fills every corner, thanks to the home's numerous large windows. This inviting atmosphere sets the stage for a lifestyle of comfort and ease. Upstairs, the primary bedroom serves as a private retreat, featuring a luxurious soaker tub. This spa-like feature is ideal for unwinding after a long day, offering a touch of everyday indulgence. Each of the additional bedrooms is spacious and bright, providing comfort and versatility for family members or guests. The fully finished basement, where a gourmet chef's kitchen awaits. Equipped with top-of-the-line appliances and ample counter space, this kitchen is perfect for both everyday family meals and larger gatherings. Imagine preparing your favourite dishes in a space designed for culinary excellence, with every detail thoughtfully considered. Beyond the home's interior, the location is equally impressive. Situated close to Costco and a variety of essential amenities, you'll find everything you need just a short drive away. The proximity to schools and quick access to the highway makes daily commutes and errands a breeze, enhancing the convenience of this desirable location. 56 Nanaimo Cres is more than just a house; it's a place where memories are made, and a life of ease and enjoyment unfolds. (id:57134)
Exp Realty
187 Clarke Street
Port Colborne, Ontario
Larger than it looks! Welcome to 187 Clarke Street, just a short stroll to the park, sports fields, Vale Centre, Friendship Trail, Tim Hortons, schools & our very own vintage Dairy Queen. This raised bungalow is situated on a 49 x 124 ft fenced lot with an above ground pool and oversized deck for enjoying the backyard. The main floor hosts a large living room; updated kitchen with breakfast bar; 3 bedrooms, one with a walk-out to the back deck & a 4 piece bathroom. The lower level is fully finished with a gym/recroom, office area, 2 additional bedrooms and a 2 piece bathroom. The home has a side entrance perfect for future in-law suite. There really is room for the whole family here. Tons of updates in recent years including the flooring, kitchen, air conditioning '23, roof '21, hot water tank '17, furnace '15 & new chlorine pool last summer! Come see for yourself. (id:57134)
Royal LePage NRC Realty
3033 Townline Road Unit# 223
Stevensville, Ontario
ONE FLOOR LIVING…This lovely, 2-bedroom, 2 bathroom, 1442 sq ft BUNGALOW is nestled at 223-3033 Townline Road (Rosewood Lane) in the Black Creek Adult Lifestyle Community in Stevensville, just a quick walk to the Community Centre and all it has to offer. A RARE OPPORTUNITY within the park to own a home w/detached DOUBLE car garage PLUS a shed, and concrete driveway w/parking for 2 cars & golf cart! This home has been METICULOUSLY UPDATED w/NEW flooring, counter tops, appliances, California shutters throughout, furnace & A/C (2019). Covered side deck leads to large mudRm/sitting area, and down a hallway to abundant closet space w/storage. Spacious EAT-IN kitchen features abundant cabinetry w/additional centre cabinet for extra storage. WALK OUT to XL deck w/gazebo. Inside, a cozy 2-sided fireplace connects dining area & large living room w/bay window. Primary bedroom w/walk-in closet & 2-pc ensuite bath combined w/laundry, and second bedroom (or office) w/WALK-IN CLOSET featuring French doors opening to the hallway & UPDATED 3-pc bath w/large WALK-IN SHOWER completes the home. Roof 2014. Monthly fees are $1033.58 per month and include land lease & taxes. Excellent COMMUNITY LIVING offers a fantastic club house w/both indoor & outdoor pools, sauna, shuffleboard, tennis courts & weekly activities such as yoga, exercise classes, water aerobics, line dancing, tai chi, bingo, poker, coffee hour & MORE! Quick highway access. CLICK ON MULTIMEDIA for virtual tour, floor plans & more. (id:57134)
RE/MAX Escarpment Realty Inc.
2642 Bluffs Way
Burlington, Ontario
Located in one of the most sought-after enclaves of luxurious homes in The Bluffs, this custom-built 4+1 bedroom, 6 bathroom home offers over 6200 sq. ft. of living space. Situated on approx 2 acres, the property backs onto a protected, lush forest, providing a serene and private setting. Despite its tranquil surroundings, the home is in close proximity to the amenities of urban Burlington. Recently renovated from top to bottom, this exquisite residence combines modern luxury with natural beauty. (id:57134)
RE/MAX Escarpment Realty Inc.
6 Ratcliffe Court
Hamilton, Ontario
Need a place to call home then this is the home for you! Beautiful 3 bedroom, 4 bath home with gorgeous updated kitchen and main bath. This home is perfect for family and friends to gather around the large kitchen island with quartzite counters and built in wine fridge, The great room with gas fireplace opens to the fabulous backyard with pool (on ground 15’ x 32’) and multiple sitting areas and a 2 pce bath/change room accessible from outside, no need for wet swimsuits in this house. This home is perfect for entertaining both inside and out. Fantastic location in Rosedale near amenities, public transportation, green belt, arena, golf and so much more. Quick access to Redhill expressway. (id:57134)
Coldwell Banker Community Professionals
120 Creekside Drive
Welland, Ontario
Modern 2 + 2 Bedroom Bungalow Home In The Much Desired Coyle Creek neighbourhood Of Welland. Luxury Living At Its Finest, 12 ft Cathedral Ceiling, Numerous Upgrades, Designer Kitchen With Island, And Large Pantry, Dining Area With Walkout To Deck. Hardwood Floor And Ceramic Tile On Main Level, Family Room With Fireplace, And Wall To Wall Shelving, Main Level Master Bedroom With Large Ensuite And Walk In Closet, Laundry On Main Level. Finished Basement With 2 Bedrooms, Full Bath, Large Recreation Room With Fireplace. Beautifully Landscaped Backyard With Deck And Gazebo. Close To Many Amenities In The Area. (id:57134)
Martin Smith Real Estate Brokerage
20 Anna Capri Drive Unit# 11
Hamilton, Ontario
$40,000 IN SAVINGS WITH AN EXTENDED CLOSING!!! NEWLY RENOVATED TOWNHOME on HAMILTON’s EAST MOUNTAIN. VINYL PLANK FLOORING invites you to a “bright & spacious” open concept main floor. The NEW KITCHEN boasts QUARTZ COUNTERTOPS & STAINLESS STEEL APPLIANCES including fridge, dishwasher, stove & hood range. There is a DINING ROOM & LIVING ROOM perfect for ENTERTAINING or just cozying up on the sofa. When it’s time to head upstairs there are 3 bedrooms. PRIMARY BEDROOM has a large wall closet . Laundry downstairs. Close to all Amenities. Call, text or email for your appointment! (id:57134)
Coldwell Banker Community Professionals
74 Willson Crossing
Fonthill, Ontario
Welcome to 74 Willson Crossing-a stunning freehold bungaloft townhome offering the perfect blend of luxury & comfort. The home is designed for easy main floor living & features high-end upgrades throughout including gleaming hardwood floors, a professionally designed kitchen, high-end appliances, granite vanity countertops, vaulted ceilings & a cozy gas fireplace. The main floor primary suite is a true retreat with a large south facing window, walk-in closet, as well as an additional closet, & a spa like 3-piece ensuite boasting a glass-surround walk-in shower. Upstairs, you'll find a second primary suite complete with a 4-piece ensuite & walk-in closet, a third bedroom, as well as an inviting loft area overlooking the great room below. The finished basement adds even more living space, featuring premium vinyl plank flooring, a versatile office/hobby room with custom shelving & cabinetry, as well as a bright family room, ample storage, a roughed in 3pc bathroom, PLUS a studded, insulated & wired bonus room that is ready for your personal touches. The fenced backyard is a private oasis with a beautifully landscaped yard & spacious composite deck-perfect for hosting Summer BBQs. The enhanced front curb appeal includes a double-wide concrete driveway, covered front porch, stone skirting, & board & batten vinyl siding. Perfect for downsizers & small families alike, this exceptional house offers a safe, quiet & beautiful neighbourhood to call home. (id:57134)
RE/MAX Escarpment Golfi Realty Inc.
55 Willow Street
Paris, Ontario
Charming 10-Unit Apartment Building built in 1870 offering spacious 1 bedroom apartments with storage lockers and parking for 10+ vehicles. Nestled in one of Paris’ most vibrant neighborhoods, this exceptional building offers a terrific investment opportunity for savvy investors looking to expand your portfolio in a growing city. Original architectural details including high ceilings and stately trimwork is blended with modern updates to demonstrate the elevated market rent the units will garner with some sweat equity. Two suites feature private exterior access and can be considered premium ground floor apartments with proper upgrade. Shared coin operated laundry available on site for additional income. Lots of potential for income growth with further improvements to original condition units. Separate hydro meters. The close proximity to Paris' budding downtown core with restaurants and shopping offers a desirable area to consistently attract quality tenants. Looking for long term potential? A new high density residential development is occurring on neighbouring property to the south with additional low density subdivisions being constructed around Paris. Recent survey and planning report can be provided. Do not go direct to building. (id:57134)
RE/MAX Escarpment Realty Inc.
423 Parkdale Avenue
Fort Erie, Ontario
Welcome to this charming Fort Erie home, where comfort and convenience come together beautifully! As you step into the welcoming foyer, you're greeted by an expansive living room, perfect for gatherings and relaxation. The home features some new flooring, adding a modern touch to spacious living areas. The large eat-in kitchen is ideal providing plenty of space for cooking and dining, making it the heart of the home. A main floor bedroom provides ease and accessibility, while the main floor laundry room adds convenience to your daily routine - everyday living is made easy. The main floor family room is perfect for game and movie nights. With generously sized rooms throughout, this home is designed for comfort and style. Enjoy outdoor relaxation on the front and back decks, perfect for entertaining or quiet mornings. The fenced area offers privacy but is not indicative of the actual lot size, providing plenty of room for gardening or play. With generously sized rooms throughout, this home is designed for comfort and style. A short walk to Crescent Beach Park, you don't want to miss your chance to make this wonderful property yours! (id:57134)
RE/MAX Escarpment Golfi Realty Inc.
15b Bingham Road
Hamilton, Ontario
Welcome to Roxboro, a true master-planned community located right next to the Red Hill Valley Pkwy. This new community offers effortless connection to the GTA and is surrounded by walking paths, hiking trails and a 3.75-acre park with a splash pad. This freehold end-unit townhome has been designed with naturally fluid spaces that make entertaining a breeze. The additional flex space on the main floor allows for multiple uses away from the common 2nd-floor living area. This 3 bedroom 2.5 bathroom home offers a single car garage and a private driveway, a primary ensuite and a private rear patio that features a gas hook up for your future BBQ. Granite counter tops, vanity in powder room, a/c and new appliances included. (id:57134)
Royal LePage Macro Realty
221 Gray Road
Hamilton, Ontario
WELCOME TO 221 GRAY ROAD, STONEY CREEK! SINGLE FAMILY RESIDENTIAL PROPERTY SITUATED IN DESIRABLE LOWER STONEY CREEK. NEAR SCHOOLS, SHOPPING, PUBLIC TRANSPORTATION, BARTON MOWAHK COLLEGE, HWY ACCESS AND ETC. MAIN FLOOR FEATURES 3 BEDROOMS, EAT-IN KITCHEN, LIVING ROOM, AND BATHROOM. BACK DOOR ENTRANCE LEADS TO LOWER LEVEL OF FINISHED BASEMENT WITH BEDROOM, EAT IN KITCHEN, LIVING ROOM, BATHROOM, UTILITY ROOM AND SEPARATE LAUNDRY. IMMACULATE, SUPER CLEAN HOME IS IDEAL FOR LARGE OR SMALL FAMILIES. IN-LAW SUITE. HOME IS BIGGER THAN IT LOOKS WITH LOT OF POTENTIAL! SPACIOUS DRIVEWAY FOR UP TO 10 CARS. HUGE BACK YARD WITH CUSTOM BUILT GAZEBO FOR ENJOYMENT OF SUMMER NIGHTS. RARE 50X150 LOT. LOT OF RECENT UPDATES! RSA! (id:57134)
RE/MAX Escarpment Realty Inc
7385 Milburough Line
Milton, Ontario
Enjoy country living just 15 Minutes from downtown Burlington, Milton and Waterdown! This extremely well maintained bungalow is situated on approximately one acre country property. The front entrance is graced with a pond and perennial gardens, landscaped concrete walkway and a covered porch. Inside, a large foyer and spacious great room with generous living and dining areas, a wood burning fireplace and a private home office with high speed fibre optic internet. The kitchen layout includes a dinette and breakfast bar, desk area, hardwood flooring and abundant light toned cabinetry. Step out to a recently updated deck with picturesque views. The hallway from kitchen leads to a lovely powder room and laundry/boot room with additional storage and appliances and access to an oversized, insulated, two car garage. The primary bedroom includes a large ensuite with jet tub and separate shower. Two additional bedrooms with large closets and a full bath. The lower level has an additional bedroom, two piece bath, family room and large rec room and an abundance of storage space. A separate entrance and open floor plan makes this an ideal space for extended family members to enjoy. Parking for six cars on double wide driveway. (id:57134)
Right At Home Realty
12 Reid Avenue N
Hamilton, Ontario
Welcome to Roxboro, a true master-planned community located right next to the Red Hill Valley Pkwy. This new community offers effortless connection to the GTA and is surrounded by walking paths, hiking trails and a 3.75-acre park with a splash pad. This freehold end-unit townhome has been designed with naturally fluid spaces that make entertaining a breeze. The additional flex space on the main floor allows for multiple uses away from the common 2nd-floor living area. This 3 bedroom, 2.5 bathroom home offers a single car garage and a private driveway, a primary ensuite and a private rear patio that features a gas hook up for your future BBQ. This new townhome won’t last long, inquire today about this new community and the 'My Home Program' for additional bonuses. *Appliances not included* (id:57134)
Royal LePage Macro Realty
317 Glenholme Avenue
Hamilton, Ontario
Discover 317 Glenholme, nestled in the desirable Rosedale neighbourhood which is minutes to the Red Hill Expressway and QEW. It is surrounded by hiking trails, golf courses, and scenic views of the Escarpment, this home has been extensively upgraded inside and out! The large lot features beautifully landscaped gardens and lush green space in the rear yard. Inside, you'll find newly renovated spaces throughout. The open-concept kitchen and dining area flow seamlessly into a cozy family room with a fireplace and abundant natural light. The redesigned main floor includes a primary bedroom with an ensuite bathroom and a walk-in closet, complete with custom cabinetry and a newly renovated five-piece bath. The lower level, accessible through its own side entrance, includes three additional bedrooms, a second kitchenette, laundry space, a bathroom, a family room, and plenty of storage. This versatile layout is perfect for a growing family, investment or extended family living arrangements. This home has everything you need and more. Welcome to your perfect new home! (id:57134)
Right At Home Realty
57 Larry Crescent
Caledonia, Ontario
Nestled on a quiet street in Caledonia, 57 Larry Crescent offers the perfect blend of tranquility and modern living. With NO REAR NEIGHBORS and backing onto a treed greenspace, this 4-bedroom home provides a serene escape while remaining conveniently close to all amenities. The main level welcomes you with a sense of spaciousness and warmth. A separate dining rooms, hardwood staircase adds a touch of classic charm. The heart of the home is the expansive family room, offering scenic views of the greenspace and a cozy atmosphere for gatherings. The large kitchen boasting ample cabinetry, storage, and counter space. A central island provides additional workspace, and a casual dining area with backyard access, The upper level is designed for comfort and privacy. The oversized primary suite features a generous walk-in closet and an ensuite bathroom. Three other well-appointed bedrooms share a main bath, ensuring everyone has their own space. A convenient laundry room completes this level. Sized at 42' wide and 98' deep, this property provides ample room for outdoor enjoyment. Enjoy easy access to Riverwalk trails, the Grand River, and other natural attractions. (id:57134)
RE/MAX Escarpment Realty Inc.
465 Carrie Avenue
Ridgeway, Ontario
Welcome to this fabulous 2-family home tucked away at the end of a cul-de-sac in a quiet community surrounded by nature. This stunning builders model home has 5 bedrooms 4 bathrooms, with executive comforts and sophisticated upgrades in over 3,900 sq ft of finished living space. Well maintained with 9 foot ceilings on the main floor, and upgraded this home has a cottage retreat feeling. Armed alarm system by Telus,Furnace (2023) and A/C and on demand hot water heater are owned.The grand foyer, open to the dining/living for holiday gatherings. A gourmet kitchen with granite, awaits your culinary skills with an island with seating, equipped with high-end appliances GE Profile gas stove (2023) dishwasher (2024 .The Spacious great room with cathedral ceilings has pastoral views. Natural gas firplace here and in the inlaw suite.. Multi-tiered deck with gazebo and gas fire pit. Escape up the solid wood stairs to an open view of the Great room below. Enter the Primary Bedroom suite through double doors, where serene tree views relax you. Open the garden doors to fresh air and your own private balcony new in 2023. Escape to your en-suite spa bathroom with a soaker tub, separate shower, double sink vanity, granite, and its own front loading washer and dryer. The walk-in closet is spacious. There are 2 more bedrooms upstairs that share a divine 4 piece bathroom with double vanity. The Inlaw suite downstairs has a den and 2 bedrooms, full kitchen with 6 appliances, bathroom w shower. (id:57134)
RE/MAX Escarpment Realty Inc.
350 Concession Street Unit# 303
Hamilton, Ontario
Discover refined elegance at 350 Concession Street Unit 303, a fully renovated 2-bedroom, 2-bathroom condo in the exclusive Centremount neighbourhood. This luxurious home offers sweeping views of the city and Lake Ontario, providing a serene backdrop for your everyday life. Enter through grand double doors into a space where sophistication meets modern living. The gourmet kitchen, complete with granite countertops and top-of-the-line stainless steel appliances under extended warranties, is a chef’s dream. New engineered hardwood floors flow throughout the open-concept living area, adding warmth and style. The bathrooms, including a spa-like master ensuite, have been meticulously redesigned for ultimate comfort. Three Mitsubishi electrical split system heat pumps ensure year-round climate control, complemented by additional electrical baseboard heaters for cozy warmth. Step out onto the expansive 112 sq. ft. balcony to enjoy panoramic views of the city and lake—a perfect spot for relaxation. Crown mouldings and Zeebra blinds add touches of elegance and privacy throughout. This well-maintained building, with only 27 units, offers both parking and a locker for your convenience. Located across from Sam Lawrence Park and near top hospitals, you’re minutes away from downtown Hamilton’s vibrant amenities. Don’t miss this rare chance to own a piece of luxury. Schedule your private viewing today! (id:57134)
Exp Realty
13a Bingham Road
Hamilton, Ontario
Welcome to Roxboro, a true master-planned community located right next to the Red Hill Valley Pkwy. This new community offers effortless connection to the GTA and is surrounded by walking paths, hiking trails and a 3.75-acre park with a splash pad. This freehold townhome has been designed with naturally fluid spaces that make entertaining a breeze. The additional flex space on the main floor allows for multiple uses away from the common 2nd-floor living area. This 3 bedroom 2.5 bathroom home offers a single car garage and a private driveway, a primary ensuite and a private rear patio that features a gas hook up for your future BBQ. *Appliances not included* (id:57134)
Royal LePage Macro Realty
9b Bingham Road
Hamilton, Ontario
Welcome to Roxboro, a true master-planned community located right next to the Red Hill Valley Pkwy. This new community offers effortless connection to the GTA and is surrounded by walking paths, hiking trails and a 3.75-acre park with a splash pad. This freehold townhome has been designed with naturally fluid spaces that make entertaining a breeze. The additional flex space on the main floor allows for multiple uses away from the common 2nd-floor living area. This 3 bedroom, 2.5 bathroom home offers a single car garage and a private driveway, a primary ensuite and a private rear patio that features a gas hook up for your future BBQ. A/C and new appliances included. This new townhome won’t last long, inquire today about this new community and the 'My Home Program' for additional bonuses. (id:57134)
Royal LePage Macro Realty
2214 Melissa Crescent
Burlington, Ontario
Renovated 4 bedroom home backing onto green space! Main floor with updated flooring, beautiful, bright kitchen with abundance of storage, quartz countertops and stainless appliances. Dining area, open to family room with a fireplace and access to private yard. Separate living room with pot lights and oversized windows. Main floor laundry / mudroom with 2 piece bath and separate entrance. Upper level with 4 spacious bedrooms, renovated 4 piece bath and primary with walk in closet 4 piece ensuite. Lower level with finished rec room, laminate flooring, pot lights, plenty of storage! Private backyard with Salt water pool (2023). Natural stone surrounds the pool with a a bar, firepit area and pergola, perfect for entertaining! move in and enjoy this home. (id:57134)
RE/MAX Escarpment Realty Inc.
2040 Cleaver Avenue Unit# 304
Burlington, Ontario
Charming Condo in the Sought-After Headon Forest Community! Step into your future with this meticulously maintained 2 Bedroom (1+1), 1 Bathroom, 1 Parking Spot, 1 Locker condo that exudes comfort and modern living. Ideal for first-time homebuyers, those looking to downsize, or savvy investors, this property is a remarkable find. Bright and Airy Living Space, Experience an open-concept layout that welcomes an abundance of natural light, creating a warm and inviting atmosphere for relaxation and entertainment. Generous primary bedroom with double door closet plus additional bedroom or a home office. 4 Pc Bathroom offering a refreshing escape for your daily routines. The condo comes complete with a designated parking space and a storage locker, ensuring you have all the room you need for your belongings. Nestled in the highly desirable Headon Forest neighbourhood, you’ll find yourself just a stone's throw away from excellent schools, vibrant shopping areas, delightful dining options, and seamless access to major highways and public transportation. This condo represents not just a residence but a lifestyle enriched by convenience and community. Seize the chance to make this exceptional property your new home! (id:57134)
Coldwell Banker-Burnhill Realty
1414 Sandusk Road
Jarvis, Ontario
Welcome to this extensively updated, better than new, 3+1 bedroom 4 full bathroom home situated on a manicured 1.15acre lot directly across from a golf course and backing onto farm fields. Inside, this home offers a great open concept layout that is highlighted by a custom kitchen with cambria quartz countertops & backsplash and large island with seating (2018). Hardwood runs through the dining/family room area that has vaulted ceilings and a double sided gas fireplace that has a convenient main floor office on the other side. Up the hardwood stairs you’ll find 3 bedrooms with hickory hardwood throughout that includes the primary suite with fully updated ensuite that offers a custom tile shower with glass. Lower level provides plenty more space for the family with a large family room with wet bar, luxury vinyl flooring & pot lights throughout, 3pc bathroom with tile shower, gym area (perfect for a 4th bedroom), and a large storage area. Love to spend time outdoors? This yard is your own personal oasis that offers a large 20’x14’ covered patio, 36’x18’ saltwater pool, custom stone gas fire table, built in cooking area, pool house with bar and 2pc bathroom, hot tub, and all with quality interlock stone patio and surrounded by professional landscaping and farm fields. Additional info: Singles 2021, many updated windows, UV filtration system, pool & rear yard 2022, & heated garage. Come view this fantastic property and do nothing but move in and enjoy! (id:57134)
RE/MAX Escarpment Realty Inc.
2093 Fairview Street Unit# 709
Burlington, Ontario
Check out this fantastic one-bedroom gem! It’s bright, with a smart layout and a spacious balcony to enjoy. You’ll love the modern finishes and top-notch amenities, including a private park and a splash pad perfect for hot summer days. Plus, the sky lounge offers breathtaking lake views and high-speed internet—ideal for working from home. And you're just a hop away from Burlington Go Station and Walmart. What’s not to love? (id:57134)
Exp Realty
3 Dunrobin Drive
Caledonia, Ontario
Welcome to this beautifully landscaped and well-maintained corner lot home, featuring 4+2 bedrooms and 3.5 baths. The home boasts vaulted ceilings, a brand-new finished basement with large windows that could double as an in-law suite, with engineered hardwood and new carpet throughout. Enjoy the luxury of an enclosed hot tub room with Bluetooth-enabled speaker and LED lighting, plus a spacious patio perfect for entertaining. With parking for 6 vehicles, this home offers both comfort and convenience in a prime location. Don’t miss your chance to own this exceptional property! Upgrades: Basement Aug 2024, Carpet Aug 2024, Hot Tub and Enclosed Room July 2019, Roof Shingles 2015, Sliding patio door. RSA (id:57134)
Exit Realty Strategies
100 Beddoe Drive Unit# 6
Hamilton, Ontario
Wonderful Townhouse complex offers active families, snowbirds, retirees or singles easy living and excellent fitness and entertainment opportunities. 3 bedroom unit with generous master (walk-in closet and ensuite), main bath and convenient 2-pc powder, eat in kitchen with extra tall cabinetry, spacious living room/dining room combo with vaulted ceiling and 3 large windows for sunlight to stream in, a fully finished rec room, a separate laundry room/utility room with large crawlspace storage, convenient rear access single car garage with inside entry, automatic garage door opener, no-fuss perennial garden. Professionally painted August 2024. Furnace and AC replaced 2023. Roof replaced 2020. This well-managed property is an ideal location for investors (Mac University, Columbia College, Westdale IB Program), 4 minute drive to 403, Public Transportation; GO, HSR. Enjoy local amenities; Bruce Trail, Chedoke stairs; take in all the walkable shops, dining and services on trendy Locke Street, and enjoy Chedoke Golf in your immediate neighbourhood! (id:57134)
Royal LePage State Realty
37 Foxtrot Drive
Stoney Creek, Ontario
Sought after, quiet, family neighbourhood. Splendidly nice finishes and neutral warm cozy feel . Professionally updated Kitchen (2023) with Quartz counters, updated Bathroom with walk-in shower (2023). Reno'd to create Open concept. new Sliding Door to exquisite deck. possible Separate entrance for In-Law suite. Furnace (2017) , Hot Water Heater (2017). Close to amenities, shops, restaurants, parks and very close to public and and catholic schools, both elementary and high schools. Minutes to Highway accesses (Redhill valley / Lincoln Alexander Pkwy , QEW & 403). Lower level boast above ground windows with ample natural lighting. (id:57134)
RE/MAX Real Estate Centre Inc.
53 Anna Capri Drive
Hamilton, Ontario
A lovingly-cared-for and updated home in an established Hamilton Mountain neighbourhood, close to transit, shopping, and easy access to the Linc via Upper Gage. Many updates done over the years including kitchen with maple cabinets (2013), wood floor in living room/dining room (2014), furnace and central air (~10 years), basement bedroom with semi-ensuite (~6 years), driveway redone (~5 years), bathroom renos (2020), roof shingles (2020), rec room (~2 years), upstairs laminate (1 year). The large L-shaped primary bedroom provides plenty of space for you, or could easily be converted back to two bedrooms. The property features a good-sized 30’ x 143’ (irregular) lot with ample parking and a beautiful backyard oasis that you’re sure to fall in love with – patio and gazebo, plenty of garden space and an amazing 18x32 figure eight on-ground pool and large deck. Pool liner is approx 8 years old, pump and filter less than 2 years, all equipment included. Appliances are included for your convenience. Nothing to do here but move in! (id:57134)
One Percent Realty Ltd.
578 Millgrove Side Road
Waterdown, Ontario
Nestled in the serene country side of Waterdown, this sprawling 3+1 bedroom bungalow offers the best of both worlds: tranquil rural living with the convenience of nearby city amenities. Perfectly suited for many purposes, currently being used as a hobby farm, this property spans a generous lot, providing for outdoor activities and sustainable living. This well-maintained bungalow is ideal for family living. With three bedrooms on the main floor and an additional bedroom in the basement. The fully furnished basement is perfect for multi-generational living or as a potential income suite. It offers privacy and independence, making it an ideal space for extended family or guests. The property includes vast back and side yards allowing ample room for small farm animals, or convert it back to clear and open grassy areas, perfect for those looking to embrace a sustainable lifestyle or simply enjoy the pleasures of country living. Despite its peaceful rural setting, this property is just minutes away from the vibrant town of Waterdown. Experience the convenience of nearby shopping, dining, and top-rated schools, while still enjoying the tranquility of country life. Don't miss out: Perfect for families, hobby farmers, and those seeking a peaceful retreat with easy access to the city. (id:57134)
RE/MAX Escarpment Realty Inc.
117 Elmview Street W
Welland, Ontario
Welcome to 117 Elmview St W, a beautiful 2-storey home with a bonus walk-up attic, ideally located in a family-friendly neighbourhood in Northend Welland, just steps away from Chippawa Park. Surrounded by lush greenery, featuring mature trees and a vibrant natural environment. With ample driveway space leading to the large detached car garage. The inviting covered front porch sets a welcoming tone as you enter the bright and open main floor, where the spacious living room seamlessly connects to the formal dining area that overlooks the private backyard. New kitchen (2023), complete with stainless steel appliances and a breakfast bar with seating. Upstairs, you'll find the primary suite, 2 additional generously sized bedrooms, and a well-appointed 4-piece bathroom. Lower level offers an expansive versatile space with a 2-piece bath, and a laundry area, ready for your personal touch. Private rear yard features a stone patio and seating area, surrounded by lots of grass space, making it ideal for outdoor gatherings. Recent updates include new roof (Dec 2022), washer/dryer (2020), and updated flooring. Enjoy close proximity to schools, parks, shopping and numerous amenities. (id:57134)
RE/MAX Escarpment Realty Inc.






