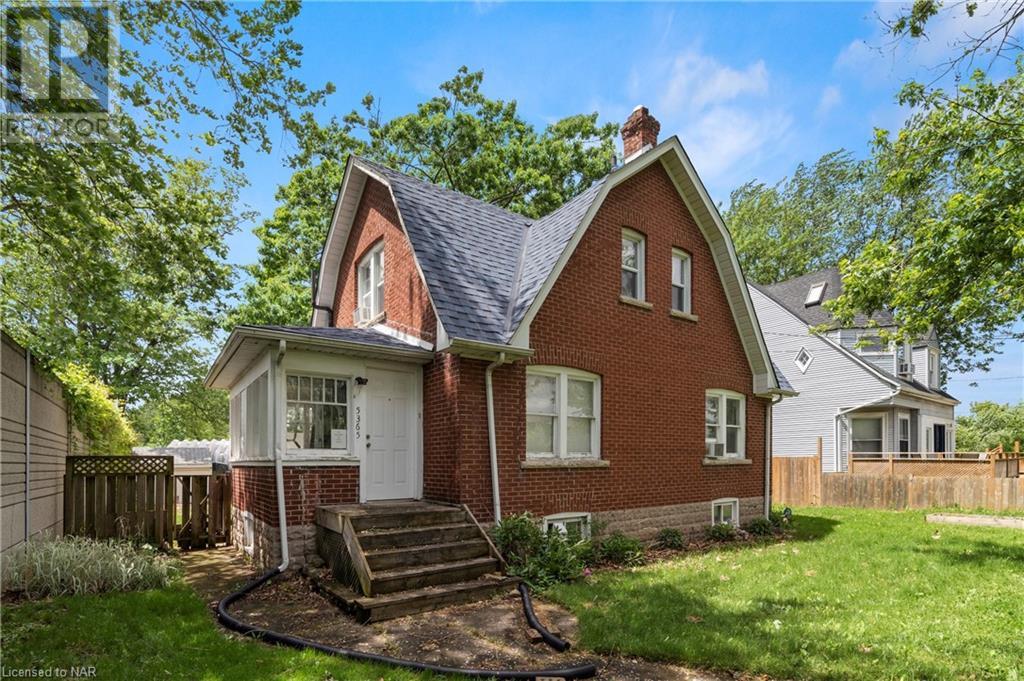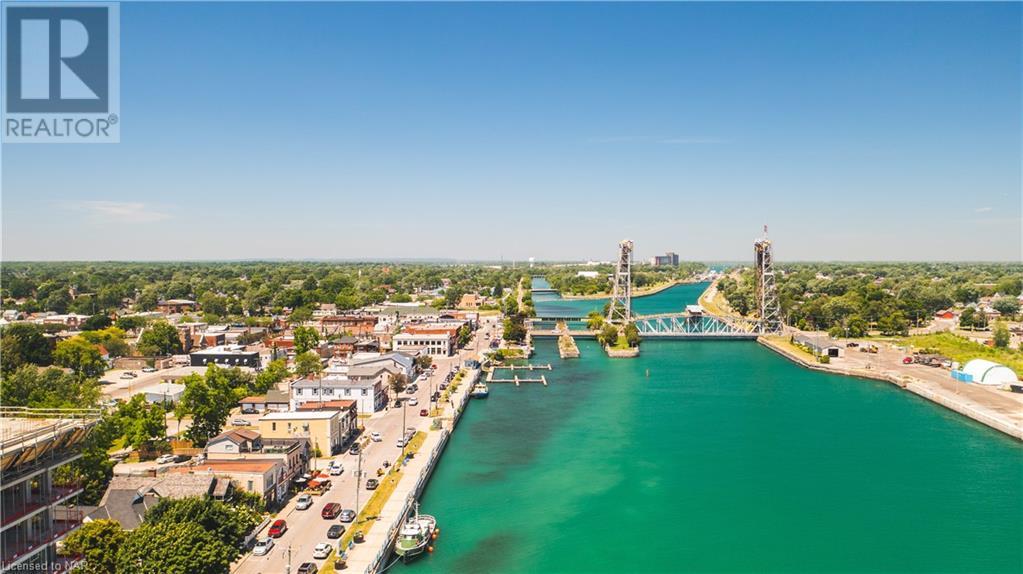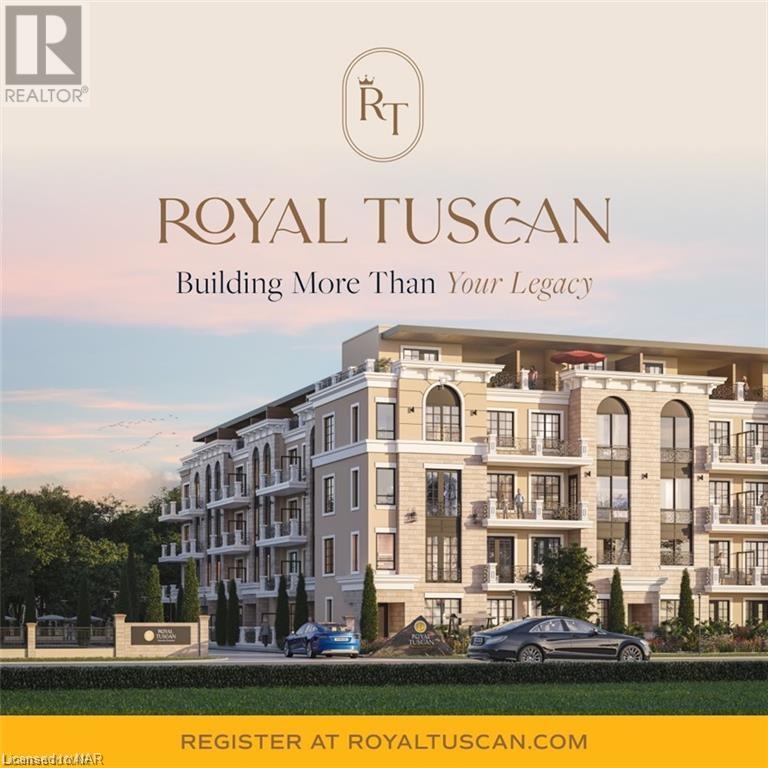5365 Portage Road
Niagara Falls, Ontario
Country Living in City Centre! This large lot offers a fenced in area plus massive area for vehicles and the existing 24'x24' Quonset garage. It is an ideal spot for the mechanic or anyone who needs space for equipment and a comfortable home for the family. The Quonset is insulated and offers plenty of room for vehicles, storage and a workshop. Interior of the home offers 3 bedrooms, 2.5 bathrooms, open concept living/dining & kitchen. Other features include hardwood floors, fireplace(not currently working), deck, mudroom at the rear, a cozy sunroom, main floor bedroom & powder room. Basement has a separate entrance and has a recreation room, laundry & 3 piece bathroom with high ceilings. Lots of potential for the enterprising person. Very long driveway comes in off of Portage Rd. and travels behind the neighbour's house (neighbour has right of way access to his own driveway) and leads to a long private driveway beside the house and additional parking by the Quonset Hut. You can enjoy the privacy of country-like living since house isn't visible from the road, while having access to city services, amenities & conveniences. Close to hospital, shopping, restaurants, Tourism area, major highways & the USA border. Great investment property with existing tenant or as an owner occupied property. (id:57134)
Royal LePage NRC Realty
118 West Street Unit# 605
Port Colborne, Ontario
Enjoy morning coffee and evening cocktails as you watch the ships go by from your private wrap around balcony in this luxury new condo overlooking the historic Welland Canal. The view is breath-taking!!! Two bedrooms, open concept living area, luxury vinyl floors, quartz countertop, stainless appliances, heated floors in the ensuite bath, 2 dedicated parking spaces including an electric vehicle parking space. Building features include an emergency generator, exercise room, social room, bicycle storage, locker, and video security. Enjoy the many shops and eateries along quaint West Street or golf at the many area golf courses. Like the beach...Nickel Beach is 5 minutes away and one of the finest! Immediate possession is available! Call for further details and start enjoying worry free living! Immediate possession is available! (id:57134)
RE/MAX Niagara Realty Ltd
40177 Con 4 Rd
Wainfleet, Ontario
What Country Dreams Are Made Of!!! Welcome to your private 26 acre family retreat in beautiful Wainfleet where pride of ownership is evident with this impressive brick side split. This stunning country homestead offers a perfect blend of privacy, tranquility and functionality with ample in-law suite or multi-family living possibilities. The spacious 4-bedroom, 2-bathroom home features generous living areas with abundant natural light, creating a warm and inviting atmosphere. Step outside to explore your own personal paradise, complete with chicken coop, smoke house, ponds and groomed ATV/Snowmobile trails meandering through the lush and private treed landscape. Enjoy a spacious attached 2.5 car garage measuring 28X22 with 11 foot ceilings and a secondary detached workshop 24X20 - both with hydro. The property boasts an array of fruit trees and gardens providing fresh, homegrown produce right at your doorstep. Ample 20+ paved parking, minutes to Hwy access and downtown amenities. This property is ideal for outdoor enthusiasts and those seeking a peaceful lifestyle while still being close to all modern conveniences! Embrace the beauty of nature, the joy of gardening, and the comfort of a well-designed home all in one extraordinary package. Don’t miss the chance to own this exceptional piece of Wainfleet paradise! (id:57134)
A.g. Robins & Company Ltd
8 King Street Street
Fort Erie, Ontario
Just like new! Highly sought after freehold END unit with main floor living! This 3 year old, 3 bedroom, 2.5 bathroom is sure to impress you. Features include open concept, 9'ceilings, kitchen with breakfast bar, elegant quartz countertop, plenty of cabinets, & patio doors to the fenced back yard, convenient main floor laundry, 2 pc bathroom, large main floor primary bedroom with 2 closets with one being a spacious walk-in, 3 pc ensuite & door to the partly covered back patio. Upstairs you'll find a 4 pc bathroom and 2 very spacious bedrooms. The basement is unfinished and features high ceilings, large windows. You won't want to miss out on this one! Close to USA border, shopping, QEW. (id:57134)
Royal LePage NRC Realty
73 Bergenstein Crescent
Fonthill, Ontario
Step into luxury with this stunning two-storey home located in one of Fonthill's most sought after neighbourhoods. Boasting 4+1 bedrooms and 3.5 baths, this meticulously designed home offers a perfect blend of spacious elegance and modern convenience. From the moment you enter, you'll be greeted by exquisite finish and natural light creating an inviting atmosphere throughout. The gourmet kitchen, complete with top of the line appliances and premium finishes is a chef's dream. The adjacent living room and dining area provide ample space for entertaining guests or simply unwinding with family. Outside the beautifully landscaped yard offers a premier location for outdoor gatherings and moments of relaxation. The primary bedroom offers a huge walk in closet and gorgeous ensuite bathroom. With its convenient location near shopping, dining and great schools, this home offers the best of luxury living in a prime location. Don't miss your opportunity to call this dream home your home. (id:57134)
RE/MAX Niagara Realty Ltd
21 Johnston Street
St. Catharines, Ontario
Welcome to Port Dalhousie, a waterfront neighbourhood in St Catharines where you can stroll to the beach, watch the sunrise over the Lake, walk the light house pier, jog the waterfront trails or sit outside at Lakeside park and enjoy great restaurants and cafes all located within easy walking distance from this charming home. The classic front porch will make you want to stop and sit and just enjoy the ambiance. Opening the front door reveals a lovely main floor with numerous updates that highlight a great room with gas fireplace, modern kitchen with granite countertops, breakfast bar and gas stove. Main floor bedroom has deep closet plus adjacent bathroom has been remodeled with glass shower. Walk out from the kitchen to the composite deck and enjoy your private backyard oasis! It's fully fenced with mature trees and pretty garden areas plus it has a newer shed with power that could be something more depending on your imagination. Back inside and upstairs, the primary bedroom has room for your king bed and the spa-like bathroom will have you soaking in the tub for hours! Lots of other great features too including: gas line for BBQ, all appliances included, updated siding, facia, soffits, eavetroughs, composite decking, new bay window and more. Port Dalhousie is a vibrant lakeside community that offers something for everyone with quick access to the QEW, a short drive to Niagara-on-the-Lake or Niagara Falls, this location has it all! (id:57134)
Royal LePage NRC Realty
1024 Vansickle Road N Unit# 501a
St. Catharines, Ontario
**VIP SALES EVENT September 21-22 WITH OUR BIGGEST INCENTIVES OF THE YEAR - 2 DAYS ONLY!** This is the 1 bed and 1 full bath Alessia Suite at The Royal Tuscan Masterpiece Residences. A master-planned collection of boutique luxury condos and penthouses that blends both the old and new with a rustic-inspired façade, modern interior design, and innovative smart features. Featuring a large open concept living and kitchen space. 9 ft ceilings, 7 ft interior doors, upgraded flooring throughout with quartz countertops. Primary bedroom with large walk-in closet, ensuite and in-suite laundry. Complete kitchen and laundry appliance package included! Occupancy Summer 2025! Choose from the tailored colour packages, quartz countertops, and custom cabinetry. Each feature and finish are carefully curated to harmoniously blend comfort, style, and luxury into your everyday. European elegance and innovative craftsmanship deliver you the pinnacle of luxury living in the heart of St. Catharines. Every single refined element of the Royal Tuscan is guaranteed to provide you with an unmatched feeling of home. From the spacious party room to serene community gardens, every detail enhances your experience. Enjoy leisurely moments at the gazebo or on our mini-golf course. Convenience is key with underground parking and a dog-washing station. Visitors are catered to with aboveground parking, while electric car-charging stations and bicycle racks promote sustainability. Experience luxury living with every convenience at your fingertips. Find tranquility and relaxation by surrounding yourself with the lush flora and fauna at the community garden. The Royal Tuscan intersects both modern luxury and classic European elegance in every suite. Many other suites available including the Penthouse suites which boast Tuscan-inspired spacious rooftop terraces. With up to 450 sq ft of outdoor space, you’ll have more than enough space to create your very own private oasis! (id:57134)
RE/MAX Niagara Realty Ltd
1024 Vansickle Road N Unit# 505a
St. Catharines, Ontario
**VIP SALES EVENT September 21-22 WITH OUR BIGGEST INCENTIVES OF THE YEAR - 2 DAYS ONLY!** This is the Bachelor Valentina Suite at The Royal Tuscan Masterpiece Residences. A master-planned collection of boutique luxury condos and penthouses that blends both the old and new with a rustic-inspired façade, modern interior design, and innovative smart features. Featuring a large open concept living and kitchen space. 9 ft ceilings, 7 ft interior doors, upgraded flooring throughout with quartz countertops. Primary bedroom with large walk-in closet, ensuite and in-suite laundry. Complete kitchen and laundry appliance package included! Occupancy Summer 2025! Choose from the tailored colour packages, quartz countertops, and custom cabinetry. Each feature and finish are carefully curated to harmoniously blend comfort, style, and luxury into your everyday. European elegance and innovative craftsmanship deliver you the pinnacle of luxury living in the heart of St. Catharines. Every single refined element of the Royal Tuscan is guaranteed to provide you with an unmatched feeling of home. From the spacious party room to serene community gardens, every detail enhances your experience. Enjoy leisurely moments at the gazebo or on our mini-golf course. Convenience is key with underground parking and a dog-washing station. Visitors are catered to with aboveground parking, while electric car-charging stations and bicycle racks promote sustainability. Experience luxury living with every convenience at your fingertips. Find tranquility and relaxation by surrounding yourself with the lush flora and fauna at the community garden. The Royal Tuscan intersects both modern luxury and classic European elegance in every suite. Many other suites available including the Penthouse suites which boast Tuscan-inspired spacious rooftop terraces. With up to 450 sq ft of outdoor space, you’ll have more than enough space to create your very own private oasis! (id:57134)
RE/MAX Niagara Realty Ltd
1024 Vansickle Road N Unit# 504a
St. Catharines, Ontario
**VIP SALES EVENT September 21-22 WITH OUR BIGGEST INCENTIVES OF THE YEAR - 2 DAYS ONLY!** This is the Bachelor Siena Suite at The Royal Tuscan Masterpiece Residences. A master-planned collection of boutique luxury condos and penthouses that blends both the old and new with a rustic-inspired façade, modern interior design, and innovative smart features. Featuring a large open concept living and kitchen space. 9 ft ceilings, 7 ft interior doors, upgraded flooring throughout with quartz countertops. Primary bedroom with large walk-in closet, ensuite and in-suite laundry. Complete kitchen and laundry appliance package included! Occupancy Summer 2025! Choose from the tailored colour packages, quartz countertops, and custom cabinetry. Each feature and finish are carefully curated to harmoniously blend comfort, style, and luxury into your everyday. European elegance and innovative craftsmanship deliver you the pinnacle of luxury living in the heart of St. Catharines. Every single refined element of the Royal Tuscan is guaranteed to provide you with an unmatched feeling of home. From the spacious party room to serene community gardens, every detail enhances your experience. Enjoy leisurely moments at the gazebo or on our mini-golf course. Convenience is key with underground parking and a dog-washing station. Visitors are catered to with aboveground parking, while electric car-charging stations and bicycle racks promote sustainability. Experience luxury living with every convenience at your fingertips. Find tranquility and relaxation by surrounding yourself with the lush flora and fauna at the community garden. The Royal Tuscan intersects both modern luxury and classic European elegance in every suite. Many other suites available including the Penthouse suites which boast Tuscan-inspired spacious rooftop terraces. With up to 450 sq ft of outdoor space, you’ll have more than enough space to create your very own private oasis! (id:57134)
RE/MAX Niagara Realty Ltd
1024 Vansickle Road N Unit# 408a
St. Catharines, Ontario
**VIP SALES EVENT September 21-22 WITH OUR BIGGEST INCENTIVES OF THE YEAR - 2 DAYS ONLY!** This is the 2 bed and 2 full bath Euphoria Suite at The Royal Tuscan Masterpiece Residences. A master-planned collection of boutique luxury condos and penthouses that blends both the old and new with a rustic-inspired façade, modern interior design, and innovative smart features. Featuring a large open concept living and kitchen space. 9 ft ceilings, 7 ft interior doors, upgraded flooring throughout with quartz countertops. Primary bedroom with large walk-in closet, ensuite and in-suite laundry. Complete kitchen and laundry appliance package included! Occupancy Summer 2025! Choose from the tailored colour packages, quartz countertops, and custom cabinetry. Each feature and finish are carefully curated to harmoniously blend comfort, style, and luxury into your everyday. European elegance and innovative craftsmanship deliver you the pinnacle of luxury living in the heart of St. Catharines. Every single refined element of the Royal Tuscan is guaranteed to provide you with an unmatched feeling of home. From the spacious party room to serene community gardens, every detail enhances your experience. Enjoy leisurely moments at the gazebo or on our mini-golf course. Convenience is key with underground parking and a dog-washing station. Visitors are catered to with aboveground parking, while electric car-charging stations and bicycle racks promote sustainability. Experience luxury living with every convenience at your fingertips. Find tranquility and relaxation by surrounding yourself with the lush flora and fauna at the community garden. The Royal Tuscan intersects both modern luxury and classic European elegance in every suite. Many other suites available including the Penthouse suites which boast Tuscan-inspired spacious rooftop terraces. With up to 450 sq ft of outdoor space, you’ll have more than enough space to create your very own private oasis! (id:57134)
RE/MAX Niagara Realty Ltd
1024 Vansickle Road N Unit# 407a
St. Catharines, Ontario
**VIP SALES EVENT September 21-22 WITH OUR BIGGEST INCENTIVES OF THE YEAR - 2 DAYS ONLY!** This is the 2 bed and 2 full bath + Den Evelina Suite at The Royal Tuscan Masterpiece Residences. A master-planned collection of boutique luxury condos and penthouses that blends both the old and new with a rustic-inspired façade, modern interior design, and innovative smart features. Featuring a large open concept living and kitchen space. 9 ft ceilings, 7 ft interior doors, upgraded flooring throughout with quartz countertops. Primary bedroom with large walk-in closet, ensuite and in-suite laundry. Complete kitchen and laundry appliance package included! Occupancy Summer 2025! Choose from the tailored colour packages, quartz countertops, and custom cabinetry. Each feature and finish are carefully curated to harmoniously blend comfort, style, and luxury into your everyday. European elegance and innovative craftsmanship deliver you the pinnacle of luxury living in the heart of St. Catharines. Every single refined element of the Royal Tuscan is guaranteed to provide you with an unmatched feeling of home. From the spacious party room to serene community gardens, every detail enhances your experience. Enjoy leisurely moments at the gazebo or on our mini-golf course. Convenience is key with underground parking and a dog-washing station. Visitors are catered to with aboveground parking, while electric car-charging stations and bicycle racks promote sustainability. Experience luxury living with every convenience at your fingertips. Find tranquility and relaxation by surrounding yourself with the lush flora and fauna at the community garden. The Royal Tuscan intersects both modern luxury and classic European elegance in every suite. Many other suites available including the Penthouse suites which boast Tuscan-inspired spacious rooftop terraces. With up to 450 sq ft of outdoor space, you’ll have more than enough space to create your very own private oasis! (id:57134)
RE/MAX Niagara Realty Ltd
15 Oakridge Crescent
Port Colborne, Ontario
Enjoy Breathtaking Views of Lake Erie All Year Long On Your Very Own Private Sandy Beach With Over 95 Ft Of Waterfront. One Of The Few Waterfront Properties In Port Colborne That Runs On Municipal Water And Sewers. This 3 Bedroom 3 Bath Home Has Been Extensively Renovated From Top To Bottom Featuring Open Concept Floor Plan With Updated Kitchen And Quartz Counters, Living Room with Natural Gas Fireplace and Stone Mantle, High Quality Upgrades And Unique Finishes Throughout. Enjoy Your Morning Coffee From Your Primary Bedroom's Balcony. Over 200K in Updates Over The Last Few Years- Generac, Electrical, Windows, Furnace & A/C, Shingles, Metal Roof, Flooring, Glass Showers, Wooden Deck, 11 Car Concrete Driveway, Finished Basement. Nothing Left To Do But Move In And Enjoy. Life Is Better At The Lake! (id:57134)
RE/MAX Niagara Realty Ltd












