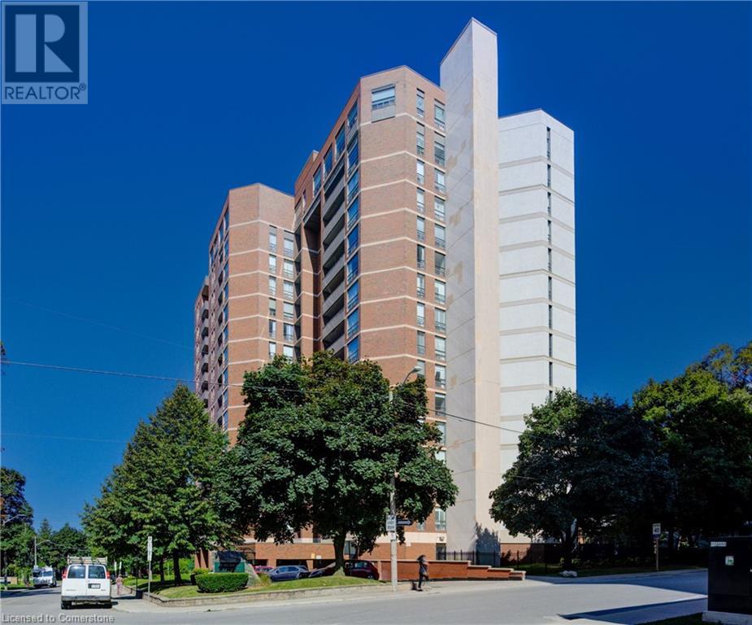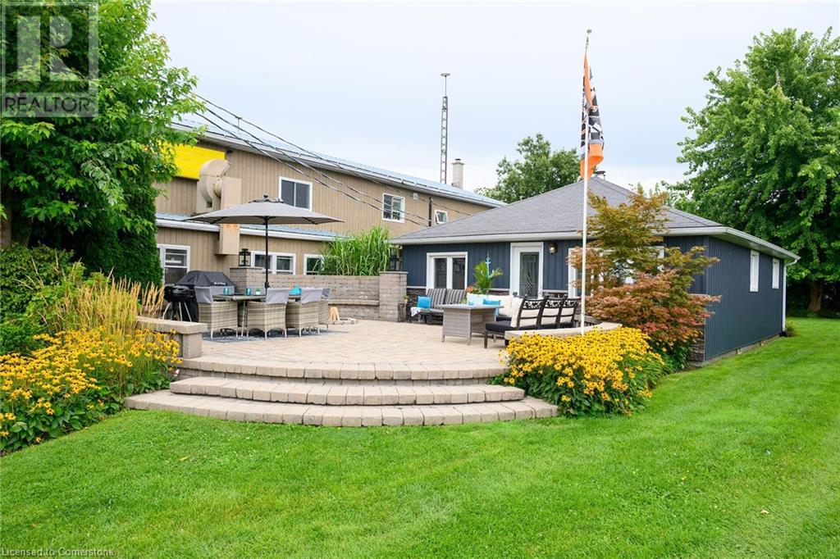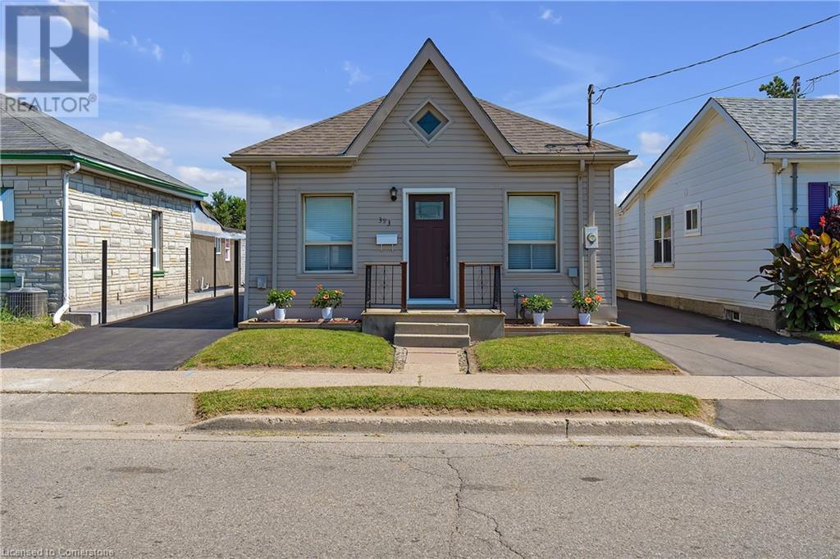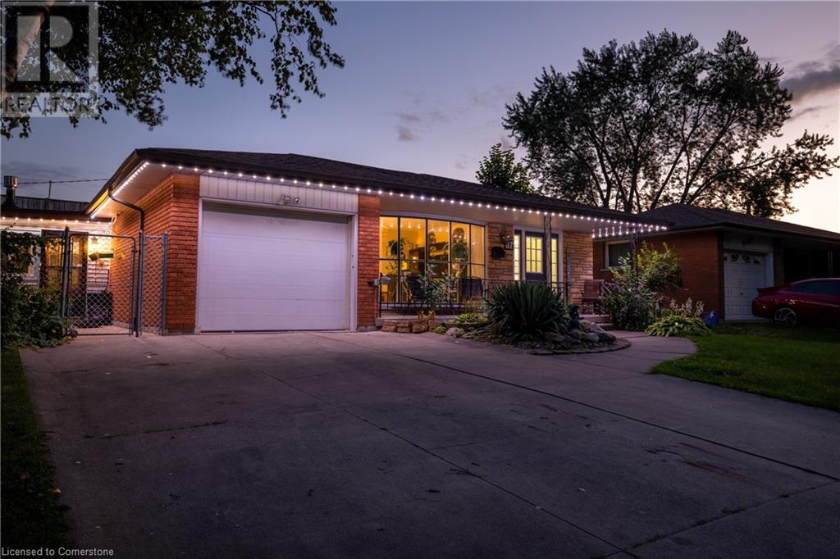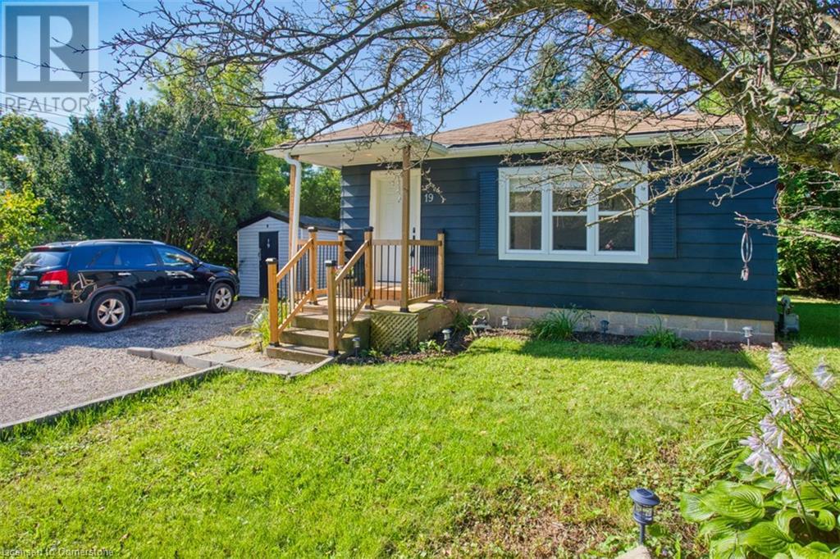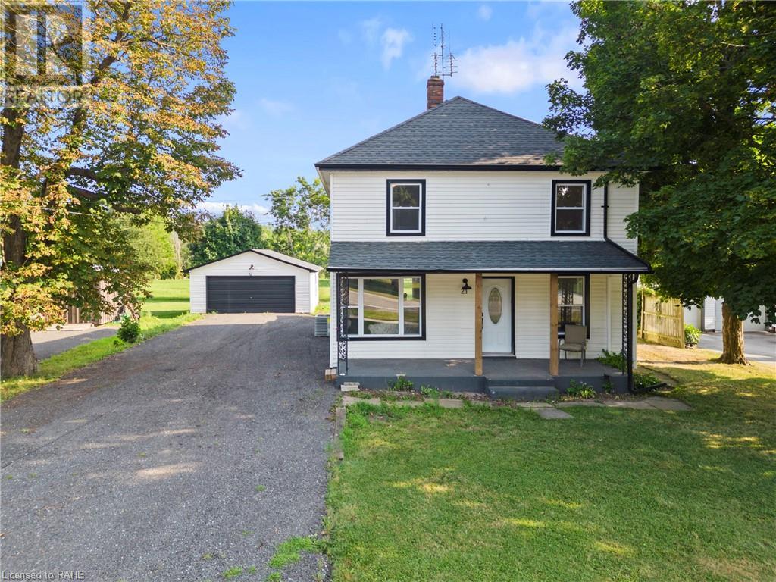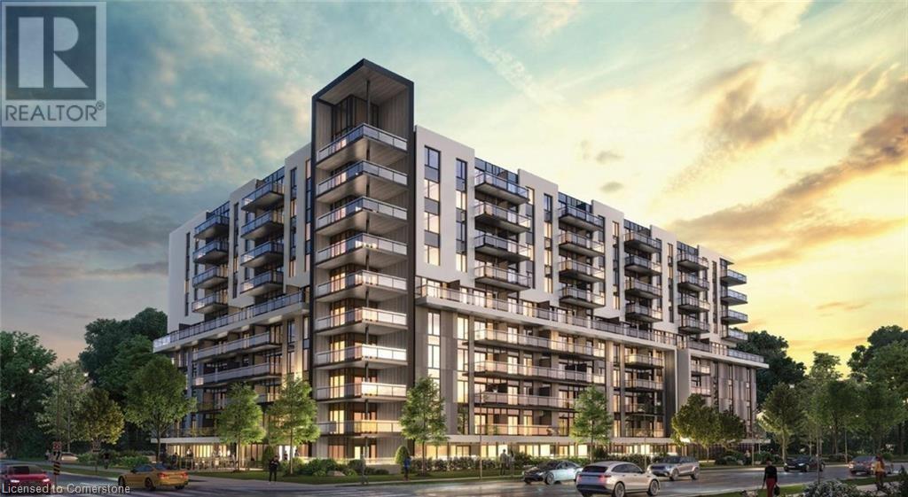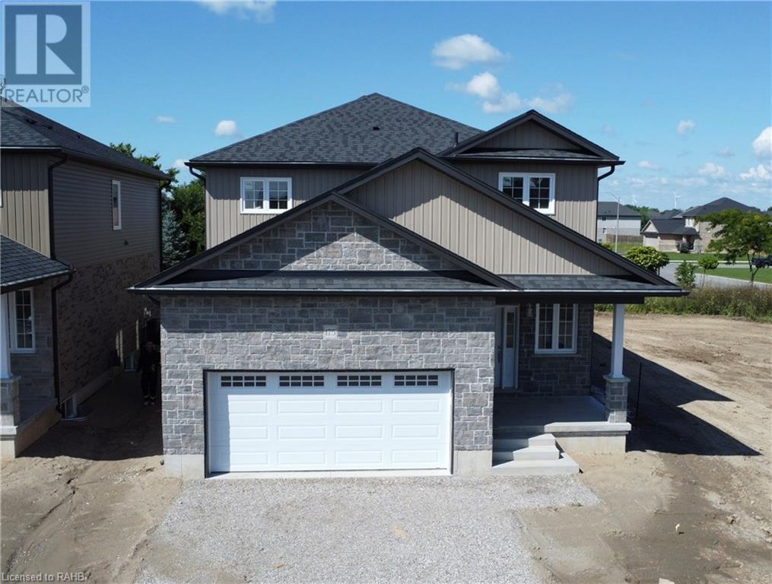222 Jackson Street W Unit# 206
Hamilton, Ontario
1350 sqft 2 bedroom spacious unit located at The Village Hill. Updates include some kitchen cabinets and 3 pc bath. Great location located in the downtown core at Queen and Hess. Easy access to restaurants, theatre, farmers market and GO station at Hunter Street. This building includes fantastic amenities-party room on the Penthouse floor with an amazing view. Underground parking, guest parking, gated and private yard which includes your own private dog park and separate BBQ area with picnic table. Also included are the gym/exercise room, sauna, exclusive locker and 1 parking space. (id:57134)
Royal LePage NRC Realty
99 Cedar Drive
Turkey Point, Ontario
Welcome to a rare opportunity in the heart of Turkey Point’s vibrant main strip! This charming cottage offers cozy living space, 3 spacious bedrooms and 1 bathroom. Positioned directly across the street from the stunning beach and lake, this property is every investor’s dream for short-term rentals or a perfect getaway for the family. Convenience and entertainment abound with an array of restaurants, bars, an arcade, and mini-golf all within walking distance. The bustling community and natural beauty around make this property truly unique. Whether you are looking to invest, retreat seasonally, or enjoy the array of activities and breathtaking surroundings, this cottage provides endless possibilities. Don’t miss out on this incredible opportunity for ownership in one of Turkey Point’s most sought-after locations! (id:57134)
RE/MAX Escarpment Realty Inc
RE/MAX Escarpment Realty Inc.
938 Danforth Avenue
Burlington, Ontario
Surrounded by mature trees. Situated on a premium lot in desirable Southwest Aldershot. Walk or cycle to the lake or the RBG. Lovingly cared for & well maintained by the same owners for 33 years. This 3 bedroom 1.5 bathroom dollhouse boasts separate living room & dining room, spacious eat-in kitchen & a lovely back sunroom. Fully finished basement features cozy recreation room with electric fireplace. Large utility area has plumbing from a previous shower. Extra storage room with plentiful shelving. Double front driveway affords 6 car parking. The single garage allows inside entry. Absolutely beautiful private, treed, oversized lot, provides serene backyard retreat. Perfect for kids or entertaining. Roof updated March 2022. (id:57134)
Royal LePage State Realty
26b Haight Street
St. Catharines, Ontario
**Attention Investors and House Hackers!** Seize this rare opportunity to own one or two brand-new, legal duplexes for just $749,900 each! These semi-detached gems, currently under construction, will be move-in ready or tenant-ready by the end of 2024. Each property boasts a spacious 3-bedroom, 3-bathroom unit upstairs and a fully separate 2-bedroom basement unit, all with independent utilities. With custom finishes throughout and the peace of mind provided by a 5-year Tarion Warranty, these properties are designed for maximum comfort and investment potential. And to sweeten the deal, we're offering a free year of property management services to help you boost your cash flow from day one! Don't miss out on this incredible chance to grow your positive cash-flowing real estate portfolio—call today! Financial proforma available in the attachments. (id:57134)
Keller Williams Complete Realty
463 Macintosh Drive
Stoney Creek, Ontario
Welcome to 463 MacIntosh Drive, Stoney Creek This stunning 5-bedroom, 4-bathroom home offers a perfect blend of elegance and comfort, nestled in a peaceful and highly sought-after neighborhood. With a double car garage, and fully finished basement, this spacious home is ideal for families or those seeking extra space. Step inside to discover high ceilings that add to the airy, open feel of the home, enhancing its modern design and charm. The beautifully appointed kitchen and living areas provide plenty of space for both entertaining and relaxation. Upstairs, you'll find generously sized bedrooms, including a luxurious primary suite with a spa-like ensuite, perfect for unwinding. Each additional bedroom offers ample closet space and comfort, making this home versatile for growing families or hosting guests. Outside, escape to the tranquil zen backyard. This low-maintenance area is designed for relaxation and outdoor enjoyment, whether you're hosting a BBQ or simply relaxing in your personal oasis. Located just minutes from the QEW and Hamilton Escarpment, this home offers convenience without compromising the serene surroundings. Close to parks, schools, shopping, and all amenities, 463 MacIntosh Drive is the perfect place to call home. (id:57134)
RE/MAX Escarpment Realty Inc.
5347 Elm Street
Niagara Falls, Ontario
Welcome to 5347 Elm St, Niagara Falls—a charming, well-maintained all-brick bungalow on a 40 x 120 ft lot that perfectly balances comfort and convenience. Featuring 3+1 bedrooms and a bright, spacious layout, this home offers ceramic and hardwood flooring throughout, creating a warm and inviting atmosphere. The main level boasts large living and dining rooms with expansive front windows, flooding the space with natural light. The eat-in kitchen is generous in size, ideal for family gatherings and casual dining. The lower level presents an excellent opportunity for an in-law suite or additional living space. It includes a large family room, a second kitchen, a bedroom, a 3-piece bath, and a substantial utility room with ample storage. Situated just steps from public transit, this home is conveniently located near downtown Niagara, the U.S. border, hospitals, shopping, VIA/GO Train Station, bus terminal, Oak Park, municipal pool, and the picturesque Niagara River. Families will appreciate the proximity to two Catholic and one public school, all within a 2 km radius. Plus, enjoy easy access to iconic attractions like the Horseshoe Falls, casinos, and Clifton Hill, all within 3.5 km. This property is a rare find in an unbeatable location—don't miss the chance to make it yours! (id:57134)
RE/MAX Escarpment Golfi Realty Inc.
1420 Garth Street Unit# 34
Hamilton, Ontario
Discover this inviting open-concept townhome in the desirable West Mountain community, now available for you! Featuring 4 spacious bedrooms and 1.5 baths, this well-maintained residence boasts updated flooring on the main level, kitchen with updated counters and island for additional prep space. The finished basement offers a versatile space currently configured as a private bedroom and office, perfect for remote work or your personal needs. Located just minutes from the highway, Sweet Paradise Bakery, and Meadowlands Shopping Centres, this home combines convenience with modern comfort all in one well maintained complex. Furnace & AC unit were replaced in Nov 2022, Electrical Panel upgrade in Oct 2022. (id:57134)
RE/MAX Escarpment Realty Inc.
182 Clifton Downs Road
Hamilton, Ontario
Nestled in the highly sought-after West Mountain area, this beautifully updated home boasts over 2,000 square feet of fully finished living space on a deep 125-foot lot. The home features upgraded flooring and kitchen with quartz countertops, adding a touch of sophistication. With a roof, AC, and furnace all only 2 years old, this property is ready for you to move in and enjoy with confidence. Located just minutes from major shopping centers, parks, and highways, this home offers the perfect blend of convenience and charm in one of the area’s most desirable neighborhoods. (id:57134)
Homelife Professionals Realty Inc.
16 Tunbridge Crescent
Grimsby, Ontario
STYLISH BUNGALOW IN ESCARPMENT NEIGHBOURHOOD ... Sitting on a premium 100’ x 118.58’ DOUBLE LOT at 16 Tunbridge Crescent in Grimsby, find this FULLY FINISHED bungalow with stunning ESCARPMENT VIEWS and IN-LAW POTENTIAL. Walking distance to great schools, West Lincoln Memorial Hospital, YMCA, parks, shopping + only 2 minutes to QEW access. Enjoy sitting on the private front patio, under a shady tree. This lovely 2+1 bedroom, 2 bath home offers many UPDATES throughout ~ kitchen 2020, backyard 2022, refinished hardwood floors 2023, windowpanes 2023, lower level & MORE! Main level features a freshly painted living room with hardwood floors, crown moulding and big bay window, into the bright kitchen, beautifully updated with QUARTZ counters, premium vinyl plank flooring, potlights, gas stove, and glass backsplash. WALK OUT from the dining room through sliding glass doors to the extra-large, fully fenced backyard featuring new (2022) concrete patio, composite deck, shed, and gazebo, also with access to the charming 3-SEASON SUNROOM. Both main floor bedrooms offer hardwood flooring and have been recently painted, and the 4-pc bath boasts HEATED floors and quartz countertops. FULLY FINISHED LOWER LEVEL provides in-law potential with a third bedroom, 3-pc bath with HEATED FLOORS, laundry w/new flooring & more. Attached garage plus DOUBLE driveway with lots of parking. CLICK ON MULTIMEDIA for video tour, drone photos & more. (id:57134)
RE/MAX Escarpment Realty Inc.
1964 Main Street W Unit# 401
Hamilton, Ontario
Discover modern living in this fully renovated 2-bedroom, 1-bathroom condo at 1964 Main St W, Unit #401, Hamilton. The updated kitchen boasts sleek white cabinetry and stainless steel appliances, leading to a separate dining room and a spacious family room with stylish laminate flooring throughout. The bathroom features beautiful tile work and a contemporary vanity. Enjoy a large private balcony, perfect for relaxing outdoors. Loaded with amenities this unit had an indoor pool, media room and party room. Located close to McMaster University, shopping, parks, and with easy access to highways, Ancaster, and Dundas, this condo offers an excellent opportunity for first-time buyers or those looking to downsize. With exceptional value and move-in-ready appeal, this home is a must-see in a prime location. (id:57134)
RE/MAX Escarpment Golfi Realty Inc.
286 East 26th Street
Hamilton, Ontario
MOTIVATED SELLERS!!! This legal non-conforming duplex offers a prime opportunity for investors, first-time home buyers, or multi-generational families. Unit 1 upstairs features 3 large bedrooms, , a brand-new bathroom, and a bright kitchen with laundry. It has front and back entries with fire escape access. Unit #2 the lower levels includes a freshly renovated interior ,2 bedrooms 1 den, in-suite laundry, and an updated 3-piece bathroom. It has ample closet space and a front driveway with parking for 3 cars. (id:57134)
Right At Home Realty
8 Birot Lane
Ancaster, Ontario
Welcome to 8 Birot Lane - perfect for first-time home buyers, working professionals, downsizers and new families. What this chic townhome can offer you is not only the chance to get into the coveted Ancaster market but to also be able to enjoy functional and modern qualities of a place built by a reputable builder (Marz homes) in 2019. A quiet end unit facing west means you’ll get the full day sun exposure on a warm patio and bright interior rooms with oversized windows. Original homeowners introduced a stylish upgrade to the kitchen in 2024 with quartz counters and a subway tile backsplash, adding to perks like a walk-in pantry with laundry, a main floor powder room and an open living room & dining area for entertaining friends & family. Additional details like the modern light fixtures and custom window treatments throughout and the calming green feature wall in the 2nd bedroom (perfect for a cozy home office!) make this home stand out from the rest. Live in the charm of a small town but close to the action of city activities in this 2 bedroom, 3 bath home! (id:57134)
RE/MAX Escarpment Realty Inc.
291 Appleby Road
Hamilton, Ontario
Welcome to your new home, your own Muskoka in the City. Professionally landscaped front and back, this lovely mature 68'x107' is a private park like backyard. This impeccably maintained Raised ranch is in a fantastic Ancaster location, will call to you the moment you arrive. The open concept 1418 sqft main level features an updated & spacious kitchen b/in S/S appliances, Quartz peninsula w/ extra drawers & cupboards. Enjoy seamless indoor-outdoor living with the kitchen walkout to the large deck complete with a pergola, gas hookup for BBQ and steps down to a stone patio sitting area in the fenced backyard as well as other patio areas for outdoor entertainment, relaxing and gatherings for friends and family. The living room boasts a focal point fireplace w/ rustic wood beam mantel and open to the Dining room with a large window, beautiful lighting and cool rustic shelves. The 3 well sized bedrooms w/ generous closet space. enjoy the stunning 5 piece bathroom w/ quartz counters, double sinks, heated tile floor, and an added niche w stack washer.. The fully finished Lower level offers is ideal for an in-law possibility. * L-shaped Rec Room includes a Wet bar, a bedroom, office, 3 pce bath w/ a 2nd laundry setup .And the walk-up from the Rec room to the side & backyard. C/Air and owned on h/w heater 2023-24. This home combines modern comforts, tasteful style, in a quiet mature neighborhood, steps to parks, schools, transit and close to the amenities. Shows A+ (id:57134)
Royal LePage State Realty
50 Geranium Avenue
Hannon, Ontario
Welcome to 50 Geranium Avenue in Stoney Creek… nothing left to do but move in! This charming, turnkey end unit townhome is situated in a quiet community located in family friendly Summit Park, close to parks, schools and shops. This home boasts 3 spacious bedrooms, 4 baths and is loaded with upgrades including hardwood flooring throughout, slate tile, upgraded baseboards, new windows and double French doors that lead out to a private backyard to relax in after a long day. This home also has a finished basement, thermal garage door, stamped concrete driveway and rear patio. Surround sound built-in speakers, quartz countertops in kitchen, beautiful travertine feature wall, marble counters on basement bar, granite and tile upgrades in ensuite and so much more! The homeowners are the original owners and pride of ownership is evident in every area of the home. This beautiful home is also a certified Energy Star home! Don't miss out on this one. (id:57134)
Royal LePage State Realty
10 Taylor Crescent
Flamborough, Ontario
Welcome to 10 Taylor Crescent, a thoughtfully renovated bungalow located in the quiet community of Greensville. Set on a spacious, tree-lined lot, this home offers comfort and versatility with its two distinct living spaces. The upper level greets you with a beautifully finished white eat-in kitchen with quartz countertops and upgraded appliances (2022). The adjacent bright living area features a custom entertainment unit with a convenient built-in desk and potlights. Three well-appointed bedrooms and a full bathroom complete this level. Downstairs, a private side entrance leads to a fully self-contained suite, offering a full kitchen, a spacious living area, a large bedroom, and a full bathroom—perfect for multi-generational living or generating rental income, providing you with a smart investment opportunity. The backyard is your private oasis, perfect for summer barbecues (natural gas BBQ hookup), bonfires around the flagstone firepit, or simply relaxing in peace on the patio under the gazebo. Notable features and upgrades include a custom-built storage shed on a concrete slab (2019), septic bed (2014), basement renovation and windows (2020), furnace and A/C (2021), and 200-amp electrical panel (2020). Located just minutes to Dundas, Hamilton, scenic trails, waterfalls, and charming local shops and restaurants, 10 Taylor Crescent is a true gem. Attached images of proposed garage and mudroom for review. City of Hamilton approved required minor variance. (id:57134)
Com/choice Realty
2 Raspberry Lane
Mount Hope, Ontario
A stunning 3 story home with walk out basement nestled in the desirable Highlands of Mount Hope community. Built in 2022, this corner unit modern residence offers an exceptional blend of style and functionality. With 3 spacious bedrooms and 4 well-appointed bathrooms, this home is perfect for families and those who love to entertain. The heart of this home is its beautifully finished main level, featuring a bright living area that seamlessly connects to a contemporary kitchen with high-end appliances and sleek countertops. The dining area opens to a private deck, ideal for relaxation. The fully finished walk-out basement extends your living space, providing a versatile area that can be used as a recreation room, exercise room or home office. The basement also offers ample storage and direct access to the backyard. Conveniently located near Hamilton Airport, major highways, and reputable schools, this home ensures easy access to all the amenities you need while maintaining a peaceful suburban atmosphere. Enjoy the benefits of a new build with modern design, energy efficiency, and low maintenance. (id:57134)
Keller Williams Edge Realty
367 Bowen Road
Fort Erie, Ontario
Welcome to 367 Bowen Rd! Conveniently located in the historic Bridgeburg district of Fort Erie, this well maintained 3-Bedroom and 2 bath home has been tastefully renovated over the years (new roof 2020, A/C, newer windows ETC. The main level offers a bright cozy living room with a wood fireplace, a spacious eat-in kitchen that also opens up to nice dining room area, with lots of natural sunlight from adjacent sun room. a fully fenced-in yard with double garage / workshop & full garden shed just behind. The sunroom walks out to massive deck with gardens galore! Upstairs you will find 2 great-sized bedrooms and additional 2pc bath. The basement has potential to be finished with interior waterproofing done (2020) Just move in and enjoy! Close to Niagara parkway, bus routes, parks, schools, Hwy and many other amenities. (id:57134)
RE/MAX Escarpment Golfi Realty Inc.
443 Cottingham Crescent
Hamilton, Ontario
CHARMING ANCASTER HOME ON A VERY QUIET STREET. EASY ACCESS TO THE 403 HIGHWAY. WALKING DISTANCE TO STORES, BANKS AND RESTAURANTS. CLOSE TO SCHOOLS, PARKS AND MANY MORE. THIS TWO STOREY 3 BEDROOM HOME HAS BEEN UPDATED AND WELL MAINTAINED OVER THE YEARS. IT HAS TWO AND A HALF BATHROOMS AND A FINISHED RECREATION ROOM IN THE ASEMENT. IT SITS ON A LARGE 59.70 TO 110 LOT. THE BEAUTIFUL OASIS BACK YARD WITH INGROUND HEATED SALT WATER POOL MAKE YOUR SUMMER EASIER TO SPEND TIME WITH FAMILY. THIS RARE OPPORTUNITY IN A PRIME LOCATION WILL NOT LAST! (id:57134)
Homelife Professionals Realty Inc.
68 Mary Jane Lane
Jarvis, Ontario
CUSTOM EXECUTIVE HOME COMPLEATLY FINISHED ON ALL LEVELS (build 2021) Boasts 4- bedroom, 4 baths three car garage plus exposed aggregate 6 car driveway, walk-in pantry, hardwood floors, granite counters, 5 high-end appliances, remote control Hunter Douglas blinds, upstairs laundry, finished interior garage, finished basement with bathroom. Relax and entertain in the full landscaped and fenced yard complete with a 300sqft covered porch plus extensive adjacent patios and walkways (all concrete). Desirable community of Jarvis, close to Port Dover, Simcoe, Hamilton. Att Sch B & 801 Don't miss out! (id:57134)
RE/MAX Escarpment Realty Inc.
4112 Fly Road
Campden, Ontario
Introducing a stunning new construction detached bungalow that exudes elegance and modern sophistication. Nestled in a serene neighbourhood, this architectural masterpiece is designed to offer the utmost comfort of living. Step inside, and you'll be greeted by a spacious and open floor plan that seamlessly combines style and functionality. The interior features high ceilings, exquisite finishes, and an abundance of natural light, creating an airy and welcoming ambiance throughout. You'll find a luxurious master suite that offers a tranquil sanctuary. The master bedroom boasts ample space, a walk-in closet, and a spa-like ensuite bathroom with a spacious shower. Additional bedrooms are well-appointed and provide comfort and privacy for family members or guests. Located in a sought-after neighbourhood, this new construction detached home offers a peaceful and private setting while being conveniently close to schools and parks. Buyers can qualify for a bank rate less than 20% with a 30-year amortization on new construction homes instead of the typical 25-year. Property comes with full Tarion! (id:57134)
RE/MAX Escarpment Realty Inc.
55 Balmoral Avenue N
Hamilton, Ontario
Experience urban charm & modern convenience at this beautiful brick home, located just steps away from Gage Park & the bustling shops of Ottawa St. N. As you arrive, take a moment to admire the inviting east-facing covered front porch. Inside, the home welcomes you with an abundance of natural light, highlighting the stylish & spacious interior. The main floor offers an open-concept living room that flows effortlessly into the modern eat-in kitchen, where high-quality finishes meet preserved original charm. A formal dining room & a convenient powder room complete this level. Upstairs, you’ll find a beautiful full bathroom, 2 cozy bedrooms, & a generously sized primary bedroom. The loft space is a versatile haven & even includes the first of 2 laundry facilities. The fully finished basement, w/ separate entrance, offers endless possibilities. Whether you envision it as an in-law suite or a vibrant entertainment area, it comes equipped with a kitchen, full bathroom, ample storage, & the second laundry facility. Step outside to the serene, private fenced yard. Bask in the west-facing sun on the deck, surrounded by mature trees, while kids or pets enjoy the professionally installed artificial grass w/ a 20-year warranty. With recent updates including a new roof, gutters, eaves, fascia, & AC system in 2021. (id:57134)
Royal LePage State Realty
7 Pembroke Circle
Grimsby, Ontario
FABULOUS EXECUTIVE HOME on quiet court location with large pie-shaped property across from picturesque park that backs onto the Escarpment. Spacious gourmet kitchen with abundant cabinetry, large island, granite counters and stainless steel appliances. Bright main floor family room open to kitchen, with soaring ceilings, wall-to-wall cabinets, gas fireplace, and wonderful escarpment views. Formal dining room, main floor home office. Primary bedroom on second level with walk-in closet and spa-like bath. Upper-level laundry room. Fully finished lower level with large windows and inviting open concept design, great for multi-generational lifestyle. Double doors from kitchen lead to private backyard oasis with breathtaking escarpment views. OTHER FEATURES INCLUDE: 4 baths, C/Air, C/Vac, washer, dryer, kitchen appliances, window treatments, hot tub, garden shed, long paved double drive to accommodate 6 vehicles, 2 car garage. Location! Location! (id:57134)
RE/MAX Garden City Realty Inc.
47 Lowell Avenue
St. Catharines, Ontario
Welcome to this beautifully updated bungalow with a rear suite, nestled in the heart of downtown St. Catharines. Renovated in 2020, this property seamlessly blends modern conveniences with classic charm. The front unit boasts two spacious bedrooms, a sleek bathroom, and an open-concept living area that flows into a gorgeous, modern kitchen—perfect for entertaining or quiet nights in. The back unit offers a one-bedroom layout with one bathroom and a partially finished basement, ideal for additional storage or a personalized touch. This property is great for rental potential but, can easily be used as a great single-family home. Whether you're looking for a solid investment or a versatile living space, this bungalow is must-see. (id:57134)
RE/MAX Escarpment Golfi Realty Inc.
393 Brock Street
Brantford, Ontario
Welcome to 393 Brock St, Brantford! This charming bungalow sits on a deep lot with plenty of space for entertaining and activities. It features a massive detached garage/workshop, perfect for hobbies or storage, and boasts a brand-new driveway and roof in 2024. Inside, you'll find a spacious open-concept living and dining area with updated flooring, a large eat-in kitchen, three comfortable bedrooms, and the convenience of main floor laundry. Ideal for first-time buyers, downsizers, or investors looking for a turnkey property. Don't miss out on this fantastic opportunity! (id:57134)
RE/MAX Escarpment Golfi Realty Inc.
33 South Bend Road E
Hamilton, Ontario
Discover the potential in this charming raised bungalow on a prime corner lot in Hamilton's desirable South Bend neighbourhood. This home with beautiful bones is brimming with possibilities. With an extra wide driveway and a double car garage, there's plenty of space for parking. The layout offers potential for an in-law suite, adding to its versatility. Enjoy outdoor gatherings on the inviting patio, conveniently located off the dining room. Owned by the original owner, this property is ready for your personal touch to make it your own. (id:57134)
RE/MAX Escarpment Golfi Realty Inc.
2093 Fairview Street Unit# 201
Burlington, Ontario
The perfect unit to enjoy condo living! Spacious and well-lit, this 1 Bed-1 Bath condo is only steps away from the GO Station. Direct access from the building to Burlington GO using access fob! Walmart Fairview is located across the road from this building. Minutes from Burlington Waterfront. Zero elevator wait time since it is located on Level 2. This unit is 1 of only 2 units on the entire 2nd floor. Open concept layout. Grand living area overlooking kitchen & beautiful natural light throughout. 9 feet ceilings, quartz countertop, contemporary trim & Much More! The building amenities include 24 hour concierge, EV Charger, locked bicycle storage, exclusive dog wash & dog park for your fur-babies, outdoor & indoor Gym, heated indoor pool, dry sauna, SkyLounge meeting & party rooms, work space, rentable kids play room, theatre, half basketball court, Terrace barbecue area, . The condo management is CityTowers Property Management Inc. which was awarded the top condo management company in Canada 2024 by Real Estate business Reviews. (id:57134)
Zolo Realty
171 Arkell Street
Hamilton, Ontario
Welcome to 171 Arkell Street! Located just minutes away from McMaster Children’s Hospital and McMaster University, this property presents a fantastic opportunity to own an amazing investment in the heart of the Westdale neighbourhood. This 7-bedroom property currently generates a rental income of $4,900 per month, inclusive of utilities. However, there is potential for growth, with the possibility to reach market rents of approximately $5,950 per month. (id:57134)
Exp Realty
15 Queen Street S Unit# 902
Hamilton, Ontario
Sophisticated Urban Living at Its Finest! Welcome to your dream home!! This condo offers an open design with floor-to-ceiling windows that flood the space with natural light, complemented by 9' ceilings, LED lighting, and beautiful finishes throughout. The kitchen features sleek Quartz countertops and a versatile peninsula, perfect for barstools or extra workspace, along with stainless steel appliances. The kitchen seamlessly flows into the living and dining areas, which open up to a spacious 19' deck/terrace. Here, you'll enjoy sweeping, unobstructed views of the Escarpment and breathtaking sunsets. This condo includes two bedrooms, a four-piece ensuite, and a three-piece bath with a walk-in shower. The convenience of in-suite laundry and ample closet space adds to the appeal. Fresh, modern décor throughout makes this unit feel brand new. Located in a fantastic area, you're just steps away from shops, breweries, restaurants, Hess and Locke St. Villages, the Art Gallery of Hamilton (AGH), and minutes from McMaster University, GO pickup, bus routes, the proposed LRT, and the 403. With an impressive 87 Walk Score, everything you need is within reach! The building offers top-notch amenities, including a party lounge, fitness studio, bike storage, beautifully landscaped rooftop patio—all within a secure building. The unit also comes with one owned underground parking space & one owned locker. Quick possession is available. This condo is the epitome of urban sophistication. (id:57134)
Keller Williams Edge Realty
1241 Newell Street
Milton, Ontario
Well-maintained Detached House In a Great Family Friendly Neighborhood. 3 Bedrooms, 3+1 Bathrooms. Huge Master Bedroom with upgraded 5 pcs Ensuite Bath and Walk-in His and Hers Closets. No Carpet Throughout the House. Bright Open Concept Living and Dining. Family Room with Gas Fireplace. Finished Basement for Entertainment. Private Fenced Backyard. Minutes Drive To Go Station, Hwy 401, Shopping, School, Library & Milton Arts Center. (id:57134)
Royal LePage Burloak Real Estate Services
6 Greig Street
Hamilton, Ontario
Welcome to this fantastic multi-unit property featuring four modern units, just steps away from the vibrant Hamilton Bayfront and downtown core. This property offers three one-bedroom units and one two-bedroom unit, all with modern open-concept kitchens, quartz countertops, stylish bathrooms and pot lights. The side driveway accommodates two cars, and has four separate hydro meters. Currently, three units are rented with one unit vacant and ready for immediate occupancy or to choose your own tenant. The location is ideal, with easy access to highways and close proximity to all amenities, including parks, the waterfront, and the bustling downtown area, renowned for its fabulous eateries, farmers market, and dynamic arts and music scene. Don’t miss this incredible investment opportunity in a prime location, offering a blend of comfort, convenience, and a vibrant community atmosphere. Seller standard Schedules to accompany all offers. No Representation or Warranties are made of any kind by the Seller. Rental equipment is unknown. (id:57134)
Royal LePage State Realty
84 Frances Avenue
Stoney Creek, Ontario
Imagine Living The Life Near The Lake in a Beautiful Freehold Condo (No Fees)!! Only 6 minutes to Downtown Olde Stoney Creek & ½ hour Drive to Wine Country. It can all happen when you choose to escape the Hustle & Bustle of City Life. DeSantis/Marz 1998 speaks volumes to the integrity of workmanship. Its current owner has scrupulously maintained this gem while enhancing some aspects of the property. For starters, note the enclosed Porch providing comfort to door knockers on a cold wintry day. And the Newer Driveway, Garage Door & Openers completed in 2021 offer more than one can conceive. The driveway accommodates 4 vehicles while the double garage boasts of direct access to the rear yard where you’ll be swept away by the Gardener’s green thumb. Forget Lawn Cutting! Artificial Grass Front & Back has eliminated that weekly chore. Of course, the back deck is composite making maintenance so much simpler. The Perennial Gardens elevate one’s mood in a Blink. Inside we have a spectacularly Clean 1400 sq ft spacious 3 Bedroom, 2-1/2 Bath Beauty. The Open Concept Kitchen/Dining/Living Space features Windows galore along with Corner Gas Fireplace & Hardwood. Its unfinished Basement with huge Window awaits your personal touch. It’s been plumbed for a 2-pc Bath. The Laundry can be moved back to the Bedroom Level which has Plumbing in place to make an easy peasy transition. YES indeed!! Dreams do come true! 84 FRANCES AVENUE is a “Win-Win” for some Lucky Buyer! (id:57134)
Realty Network
26a Haight Street
St. Catharines, Ontario
**Attention Investors and House Hackers!** Seize this rare opportunity to own one or two brand-new, legal duplexes for just $749,900 each! These semi-detached gems, currently under construction, will be move-in ready or tenant-ready by the end of 2024. Each property boasts a spacious 3-bedroom, 3-bathroom unit upstairs and a fully separate 2-bedroom basement unit, all with independent utilities. With custom finishes throughout and the peace of mind provided by a 5-year Tarion Warranty, these properties are designed for maximum comfort and investment potential. And to sweeten the deal, we're offering a free year of property management services to help you boost your cash flow from day one! Don't miss out on this incredible chance to grow your positive cash-flowing real estate portfolio—call today! Financial proforma available in the attachments. (id:57134)
Keller Williams Complete Realty
37 Gainsborough Road
Hamilton, Ontario
Welcome to 37 Gainsborough Rd, Hamilton! This stunning 4-level backsplit offers a perfect blend of style, comfort, and convenience. Featuring 4 spacious bedrooms and 2 full bathrooms, this home is ideal for growing families or those seeking extra space. The updated kitchen boasts elegant granite countertops, perfect for both casual meals and entertaining. Step outside to your private oasis, featuring a beautiful in-ground pool, a covered patio perfect for outdoor gatherings, and a private infrared sauna. The home is elegantly accented with gemstone lighting surrounding the entire property. The fully equipped in-law suite, with its own separate entrance, includes a full kitchen and cozy family room—ideal for extended family or potential rental income. Recent updates include a new roof (2021), furnace, and A/C (2021), providing peace of mind for years to come. Located just steps from Eastgate Square, bus routes, and with easy access to the QEW, this home is perfectly situated near all amenities. Don’t miss out on this incredible opportunity to own a versatile and well-maintained property in a prime location! (id:57134)
RE/MAX Escarpment Golfi Realty Inc.
19 Talbot Lane
Glanbrook, Ontario
THIS BRIGHT HOME INSIDE IS LOCATED ON A CUL SE SAC. RECENTLY RENOVATED 2 BEDROOM WITH A FINISHED REC ROOM. THIS PROPERTY HAS A GREAT COUNTRY FEEL WITH SHOPPING, STORES AND TRANSPORTATION ROUTES MINUTES AWAY. UPDATES INCLUDE WINDOWS, KITCHEN, BATHROOM, FLOORING POT LIGHTS AND MORE. NATURAL GAS FURNACE. READY TO MOVE INTO. NOTE THE LOT SIZE. (id:57134)
Chase Realty Inc.
11 Vision Place
Stoney Creek, Ontario
Looking for the perfect 2 family home or the growing family that needs more room? Located on a mature cul de sac & close to parks, school and rec center. This 5 bedroom home offers 3,676 sq feet of living space featuring a stunning 1,153 sq ft in-law suite with with full walk out to your private patio. your own home theater as well where movie night is every night!. Upper level is where you will find 4 bedrooms all finished off with hard wood floors and large closets . Primary bedroom accents a stunning 4pc ensuite and large walk in closet with custom built ins. The main floor does not disappoint at all with a gourmet kitchen over looking the family room and patio doors leading to the bbq /entertainment deck. Separate dining room, oversized main floor laundry with walk in storage room or pantry. This is a MUST see! (id:57134)
Royal LePage NRC Realty
21 Canby Street
Allanburg, Ontario
Welcome to Your Dream Home! Nestled in the heart of a picturesque and peaceful town in the City of Thorold, this stunning two-storey. 3 bedroom, 3 bathroom residence has been meticulously renovated to blend modern comfort with timeless charm. From the moment you step inside, you’ll be captivated by the seamless fusion of classic architecture and contemporary finishes. As you enter, you’re greeted by an inviting open-concept sitting room, bathed in natural light streaming through newly updated energy-efficient windows. The spacious living room, with its durable vinyl floors, and cozy fireplace, is perfect for relaxing or entertaining guests. The adjacent dining area flows effortlessly into a newly updated kitchen, featuring a stainless steel stove, dishwasher, microwave, refrigerator, custom cabinetry, and countertops—ideal for preparing family meals or hosting dinner parties. Upstairs, you'll find three generously sized bedrooms, and two full bathrooms. This property has R2 zoning, which allows for the creation of separate living spaces, providing opportunity for more income. A generously sized detached garage provides ample space allowing for creative possibilities. This fully renovated gem is more than just a house; it’s a place to create lasting memories and call home. Don’t miss the opportunity to make it yours! (id:57134)
Keller Williams Complete Realty
5147 Ravine Crescent
Burlington, Ontario
Solid 2 storey detached home for sale in great, quiet, family friendly neighbourhood located in The Orchard. Spacious living/dining room. Newly updated eat-in kitchen w/ quartz countertops, ample cupboard space & walk-out to back. Cozy family room w/ gas fireplace. Primary bedroom has walk-in closet & ensuite bath. Bedroom level laundry. 4pc main bathroom. Owned hot water heater 2021, furnace/AC 2023. Inside entry from garage. Full basement w/ rough-in for bathroom & fireplace. Fully fenced private backyard w/ two tier wooden deck. Close to schools, parks, transit & all major amenities. Can’t beat this location! (id:57134)
New Era Real Estate
61 Provident Way
Hamilton, Ontario
Great potential income! 2 full kitchen. Basement with walk-out. Perfect for big family/rental investment. Main floor boasts 9ft. ceiling and hardwood flooring throughout. Separate dining room. Great big-sized kitchen. Living room with gas fireplace perfect for entertainment. Main floor laundry. Master bedroom with walk-in closet and 5-pc ensuite bathroom. Fully finished walk-out basement with kitchen, large-sized family room and a 3-pc bathroom. High efficiency furnace. Aggregate driveway throughout front and back. Double-tier deck and gazebo in the backyard. Metal roofing replaced in 2020. Call for private showing. Offers available anytime. Attach 801 & Sched B. RSA. (id:57134)
RE/MAX Escarpment Realty Inc.
140 Creekside Drive
Welland, Ontario
Experience the perfect blend of elegance and convenience at 140 Creekside Drive in Welland's sought-after Coyle Creek neighborhood! This stunning Stone and Brick Bungalow, crafted by Twin Maple in 2013, offers luxury living at its finest. The main floor impresses with a chef's kitchen featuring granite countertops, custom cabinets, and seamless flow into a spacious dining and living area with a cozy gas fireplace. Crown molding adds an extra touch of sophistication throughout. The primary suite is a true retreat with a large walk-in closet and a lavish 5-piece ensuite. Two additional bedrooms, a 4-piece bathroom, and a spacious mud and laundry room leading to the oversized double garage complete the main level. The fully finished basement is perfect for entertaining, with a rec room, gas fireplace, wet bar, two large bedrooms, a 3-piece bathroom, and plenty of storage space. Outside, enjoy the professionally landscaped yard from the covered rear porch—ideal for relaxing or hosting guests. Conveniently located near amenities, parks, and golf courses, 140 Creekside Drive is a rare gem that offers luxurious living in Welland. Don’t miss this opportunity! (id:57134)
RE/MAX Escarpment Golfi Realty Inc.
463 Concession 14 Road
Hagersville, Ontario
Welcome to quiet Springvale! Charming country 1890 farm house, oozes with character & has been lovngly maintained by current owner, providing the perfect combination of modern amenities while keeping the charm of yesteryear. Beautiful treed 2.92 acre lot with farm fiields behind, the house sits well back from the road. Enjoy the quaint covered front porch with views of your rolling front yard & quiet neighbourhood. BONUS NATURAL GAS WELL = FREE HEAT!! Inside the house you will find soaring ceilings, massive thick basebord trim & window trim, rustic hardwood floors, vintage window style with cozy window seats. Main level features country kitchen, back mud room + 2 piece bath, dining room, living room with n/g fireplace, large laundry room plus 4 piece bath. Two stairway accesses to the upper level - one leading to bedroom/loft & the other to the rest of the upper level inc large master bedroom with walk in closet, 3 pc ensuite priviledge & 2 additional bedrooms. Lower level is in 2 parts - main area features an on grade walk out, large rec room/office/great space for a home business, plus garage/workshop. Other basement is more utility style - houses the hot water heater'17, electrical panel & water softener. Outside - the exterior of the original house is stone with siding on the addition. Asphalt shingles 2010. Drilled well, septic bed & lots of parking. Severed lot in the front yard can be purchased separately, or together with the property (great space for the inlaws!) (id:57134)
RE/MAX Escarpment Realty Inc.
401 Shellard Lane Unit# 228
Brantford, Ontario
THIS IS AN ASSIGNMENT SALE, CLOSING FEBRUARY 2025. BUYERS CAN LOCK IN THESE MARKET-LOW PRICES AND BENEFIT FROM LOWER INTEREST RATES NEXT YEAR. TAKE ADVANTAGE OF DROPPING INTEREST RATES. (id:57134)
Homelife Professionals Realty Inc.
3122 Cedar Springs Road
Burlington, Ontario
**Wow! Discover this custom-build BY JAY ROBINSON in the rural residence, over 4500 sq. ft., minutes from downtown Burlington. The stunning exterior features Fountain, a marble foyer, hardwood floors, custom millwork, and limestone walls. The 18ft Great Room boasts a limestone feature wall. Step outside to an interlock patio with 1.95 acre views. Upstairs, a master retreat awaits with his/her closets, a spa-inspired ensuite, and balcony. Three more bedrooms have ensuite access. 5 beds, 6 baths, a 3-car garage with 2 electric car chargers and tools cabinet complete this modern country living experience. Don't miss this extraordinary estate! ** Welcome to your outdoor oasis! Explore this property with an oversized swimming pool, fountain, big hot tub, mini-golf area, and basketball court for endless fun. Host unforgettable gatherings in the BBQ sitting area under the open sky. Embrace relaxation and recreation in this extraordinary outdoor space. Your dream outdoor living awaits! (id:57134)
Homelife Professionals Realty Inc.
175 Pike Creek Drive
Cayuga, Ontario
Welcome to 175 Pike Creek Drive! This brand new custom-built, two-storey residence offers 2,280 sq. ft. of luxurious interior living space and strategically situated in a quiet subdivision within a family-friendly neighbourhood. This stunning property offers four generously-sized bedrooms and 2.5 bathrooms. One of the main highlights of this home is the potential for an in-law suite in the basement. With its separate entrance, rough-in bathroom and large windows allowing plenty of natural light, the basement provides an ideal setup for intergenerational living or rental income opportunities. The main living space offers a beautiful kitchen equipped with a spacious walk-in pantry, gorgeous quartz countertops and backsplash, perfect for both everyday living and entertaining. Adjacent to the kitchen is the expansive great room, highlighted by a cozy gas fireplace. Make your way upstairs where you’ll find the primary suite, featuring a massive walk-in closet and a 4-piece ensuite. The second level also provides 3 additional spacious bedrooms, a 4-piece bath and bedroom level laundry! Step outside to enjoy the peaceful surroundings and sense of community that Cayuga has to offer. This property is not just a house, but a place to call home. Don’t miss out on this incredible opportunity! (id:57134)
RE/MAX Escarpment Realty Inc.
RE/MAX Escarpment Realty Inc
5055 Greenlane Road Unit# 427
Beamsville, Ontario
Discover this beautiful condo by New Horizon Development Group, featuring a spacious layout with one bedroom plus a large den. Enjoy modern amenities including quartz countertops, new flooring, stainless steel appliances, in-suite laundry, and geothermal heating and cooling. The unit also includes one underground parking space and a locker. Building amenities offer an exercise room, a party room, and a rooftop patio with stunning views. Conveniently located just minutes from the QEW, public transit, shopping centers, parks and trails, restaurants, and local wineries, and only 20 minutes from Niagara Falls. (id:57134)
RE/MAX Escarpment Realty Inc.
47 Tews Lane
Dundas, Ontario
Discover the epitome of luxury at 47 Tews Lane, a sprawling bungalow on 1.85 acres in Dundas, just 7 minutes from downtown. This magnificent property boasts over 8,000 sq. ft. of living space with 14-foot ceilings, 6 bathrooms, 3 fully equipped kitchens, a theater room, and a professional-grade tennis court. Perfect for extended families, it offers separate entrances for up to three households or can be enjoyed as one grand mansion. Car enthusiasts will appreciate the oversized 4-car garage. A rare opportunity for elegant living in a prime location. (id:57134)
Royal LePage Macro Realty
RE/MAX Escarpment Realty Inc.
5 East 36th Street Unit# 202a
Hamilton, Ontario
Prepare to be wowed! Experience breathtaking views of Hamilton, Lake Ontario, and Toronto from this stunning 2nd-floor, 2-bedroom Co-Op unit. Beautifully updated and move-in ready, this home is perfectly situated in a desirable mountain neighbourhood. Just steps from trendy shops and restaurants along Concession St. and the scenic Mountain Brow trails, it offers the perfect blend of convenience and lots of charm. The unit features tasteful fresh decor, recent flooring, windows, sharp updated kitchen w/ new appliances, a modern, updated 4-piece bathroom with beautiful tiled floors, and 2 spacious bedrooms,. Natural light floods the living and dining area, creating a bright and welcoming space. The building includes green space patio area overlooking the city, laundry facilities and a storage locker for added convenience. On-site parking can be applied for approx. $40/month. Co-op fees cover property taxes, building insurance, exterior maintenance, heat, and water, providing you with a secure building for a stress-free living experience in this fantastic complex. Don't miss out on this exceptional opportunity! (id:57134)
Royal LePage State Realty
120 Court Drive Unit# 11
Paris, Ontario
Welcome to this stunning, one-year-old townhouse—a perfect blend of modern elegance and convenience. Featuring three bedrooms, 2.5 bathrooms, a kitchen pantry, and a walk-out basement, this home is designed for comfortable family living. The bright and airy living spaces are enhanced by contemporary upgrades, offering both style and functionality. The open-concept layout seamlessly connects the living, dining, and kitchen areas, creating an inviting space for entertaining and everyday living. Large windows throughout the home provide ample natural light, highlighting the sleek finishes and modern touches. Enjoy the convenience of nearby shops, restaurants, parks, and schools. (id:57134)
RE/MAX Escarpment Realty Inc.
584 East 27th Street
Hamilton, Ontario
Welcome to this charming Hamilton Mountain bungalow nestled in the sought-after Burkholme neighbourhood. This exceptional 3 + 1 bedroom brick home offers so many features designed to enchant and provide practical living solutions. Upon stepping into this charming home, you'll be greeted by a warm and inviting atmosphere with open concept layout. The large living room window bathes the space in natural light overlooking the beautiful eat in kitchen equipped with all the stainless-steel appliances, white shaker style cabinetry, and stunning tile backsplash. The fully functional 1bedroom in-law suite located on the lower level, complete with a separate side entrance, presents an income-generating prospect or a private area for extended family. With pot lights throughout, luxury vinyl flooring and a beautiful white modern kitchen, this space offers both comfort and functionality. Outside, you will find the fully fenced rear yard presents a haven for both leisure and entertaining, promising privacy and peace of mind. Poised on a beautiful deep lot, this home enjoys convenient access to Limeridge mall, public transportation, school’s parks & more! (id:57134)
Royal LePage State Realty

