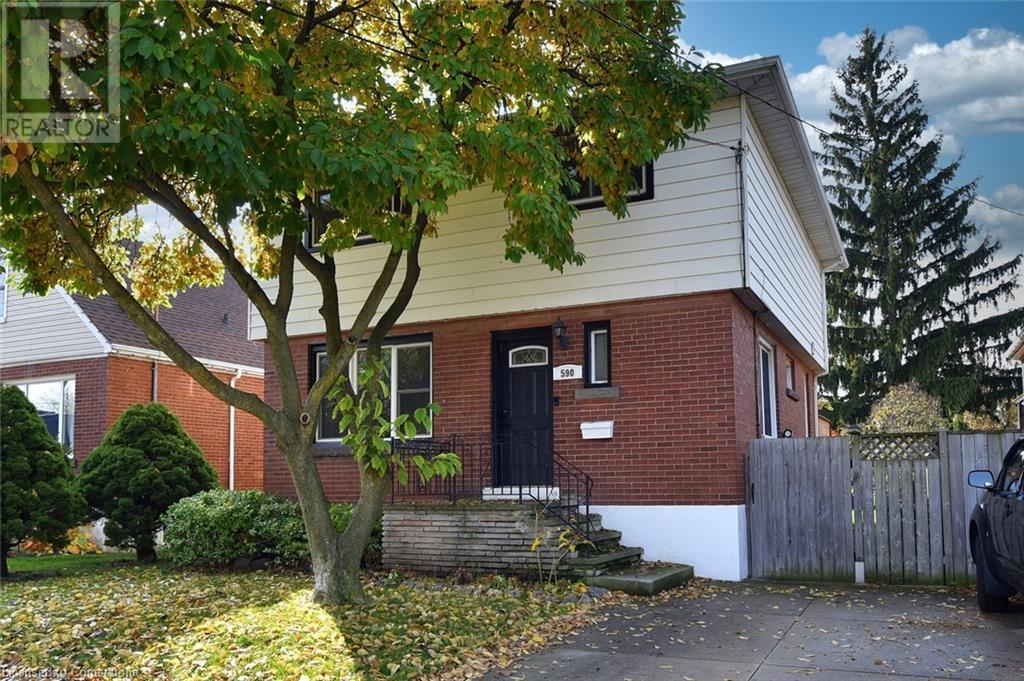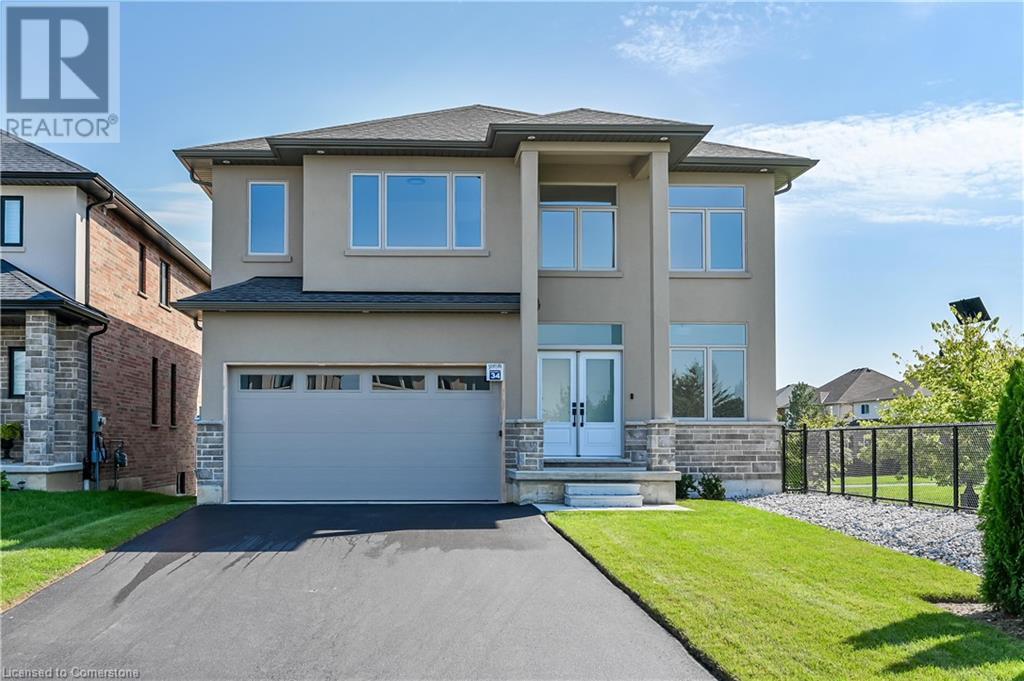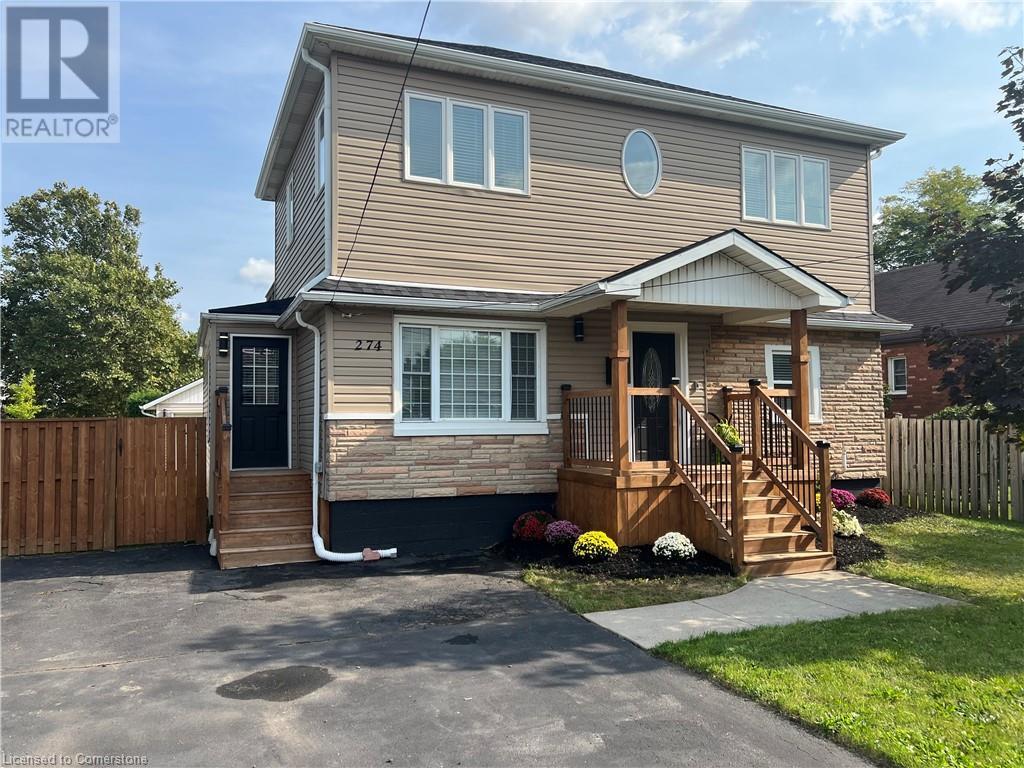590 Queensdale Avenue E
Hamilton, Ontario
Need a place to call home then this could be it! This home has space for everyone! Lovely living room to sit, relax and read a book, separate office space, perfect for kids to do homework or your own work space if you work from home. Great galley kitchen with room for all your needs and an Open concept Dining and Family room with access through patio doors to deck and large fully fenced backyard with shed. 3 Great sized bedrooms upstairs, one with a walk-in closet and dressing area, no need to disturb your sleeping partner when getting dressed in the morning. A recently renovated 5 pce bathroom finishes off this level.Head on down to the basement for another bathroom 4 pce with a deep jetted bathtub to enjoy a nice soak, a recreation room with wet bar, Utility room and Laundry room. Not only does this home have all this space but it is located conveniently on Hamilton Central Mountain with easy access to the lower city and the LInc. Schools, shopping at the Mall or on Concession Street, the library and Juravinski Hospital plus park with outdoor pool, tennis courts, baseball, arena and public transit all nearby. Furnace 2023 and Brand new washer & dryer 10/31. (id:57134)
Coldwell Banker Community Professionals
323 Charlton Avenue W
Hamilton, Ontario
If you've dreamed of spending your summers by a private pool, this is your opportunity. Located steps from vibrant Locke Street South, this gorgeous property boasts a spacious lot, beautiful house and a large inground pool. With auniquely large lot for the area at 5,479 ft, you won't find another property like this on the market. Updated and madernized in 2022, the house has 3 bedrooms, with the potential for 5. There are two bathrooms and an abundance of storage. The open concept kitchen and living room are light and airy, with a skylight adding to the brigthness of the rooms. The cozy family room is the perfect place to have your morning coffee or enjoy a good book while admiring the backyard. The backyard not only has a large heated pool that will become the center of your summer social gatherings, but also enough lawn space to run around and play. The driveway fits two vehicles and has a 200 amp electric charger. The immediate area is one of the most charming and sought after in all of Hamilton, with cafes, restaurants, artisanal boutiques, upscale grocers and more. A large park, place of worship, a library and schools are all within a short walking distance. Lice your dreams on this spectacular property that promises it all: space, style, amenities and location! (id:57134)
Realty Network
2 Hampshire Place
Stoney Creek, Ontario
Nestled on the highly sought-after Stoney Creek Mountain, this immaculate 4-level backsplit features 4 generous bedrooms, 2 full bathrooms and nearly 3000 sq ft of total living space. This home boasts an expansive open concept layout designed for comfort and functionality. The main living areas are bright and airy, with the living/dining space showcasing a vaulted ceiling, sliding doors to the side patio, luxurious hardwood flooring and California shutters. The eat-in-kitchen overlooks the spacious family room and features high-end, newer stainless steel appliances, making meal prep a delight. Each bedroom offers ample closet space, with the primary bedroom including a walk-in closet. The outdoor space is equally impressive. This family home is situated on an oversized corner lot with beautifully landscaped gardens. An exposed aggregate concrete double driveway provides parking for up to 4 cars, a 1.5 car garage provides additional parking and storage. A beautiful interlocking stone side patio, and aggregate back patio create inviting areas for outdoor entertaining or quiet relaxation. Storage is never a concern with a huge crawl space off the laundry area (28ftx21ft), and a cold room, providing space for all your seasonal items and more. Additional conveniences include natural gas hookups in the backyard for your BBQ and in the garage. Location is key, and this home excels with its proximity to schools, parks, shopping, restaurants, and major amenities. Enjoy the best of both worlds: a serene suburban lifestyle with all the conveniences you could need just minutes away. Recent upgrades include Roof, AC, top of the line Stove, Dishwasher and Washer. (id:57134)
Revel Realty Inc.
5394 Bird Cage Walk
Burlington, Ontario
Unique and spectacular mid-century modern, 3+2 bedroom, 2 bath, custom rebuild on enormous pie shaped lot in South-east Burlington. Dramatic open concept great room with soaring ceilings, stunning stone fireplace, custom windows and beams. Dream kitchen with creamy white upper cabinetry and charcoal lowers, oversized island, quality appliances and white quartz. The spacious dining room has patio door access to new large deck and yard. Upstairs you’ll find a large spa-like bathroom and 3 bedrooms with double closets. The first level has a large room with walk-out and full bathroom. Downstairs you’ll find a fam room, two large bedrooms with huge windows and large closets, plus laundry. This oversized lot with wide driveway can be customized with a pool and large games area, large garage with loft and accessory in-law suite (with city approval) or whatever else suits your needs and imagination. This is the one you've been dreaming of! (id:57134)
RE/MAX Escarpment Realty Inc.
143 Valmont Street
Ancaster, Ontario
Welcome to your dream home in one of Ancaster’s most sought-after neighborhoods! This beautifully updated 4 bedroom, 4 bathroom home offers a perfect blend of modern elegance and timeless charm. Step inside to find a newer custom kitchen, complete with luxurious Cambria quartz countertops, sleek cabinetry, and high-end stainless steel appliances, making this the heart of the home for both daily living and entertaining. The open-concept living and dining spaces feature rich wood flooring, creating a warm and inviting atmosphere. Upstairs, the wood staircase with iron spindles adds a touch of sophistication. The huge finished basement provides additional living space, perfect for a family room, home office, or gym. With ample storage, this versatile area is ready to suit your needs. Outside, escape to your own backyard oasis! The spacious, meticulously landscaped yard boasts an inground heated pool surrounded by elegant stamped concrete is ideal for summer relaxation and entertaining. Whether you're enjoying a quiet evening by the pool or hosting a barbecue, this outdoor space is a true retreat. This home is close to top-rated schools, parks, shopping, and all the conveniences the area has to offer. Don't miss this rare opportunity to own a home that combines luxury living with a prime location. (id:57134)
RE/MAX Escarpment Realty Inc
5347 Elm Street
Niagara Falls, Ontario
Welcome to 5347 Elm St, Niagara Falls—a charming, well-maintained all-brick bungalow on a 40 x 120 ft lot that perfectly balances comfort and convenience. Featuring 3+1 bedrooms and a bright, spacious layout, this home offers ceramic and hardwood flooring throughout, creating a warm and inviting atmosphere. The main level boasts large living and dining rooms with expansive front windows, flooding the space with natural light. The eat-in kitchen is generous in size, ideal for family gatherings and casual dining. The lower level presents an excellent opportunity for an in-law suite or additional living space. It includes a large family room, a second kitchen, a bedroom, a 3-piece bath, and a substantial utility room with ample storage. Situated just steps from public transit, this home is conveniently located near downtown Niagara, the U.S. border, hospitals, shopping, VIA/GO Train Station, bus terminal, Oak Park, municipal pool, and the picturesque Niagara River. Families will appreciate the proximity to two Catholic and one public school, all within a 2 km radius. Plus, enjoy easy access to iconic attractions like the Horseshoe Falls, casinos, and Clifton Hill, all within 3.5 km. This property is a rare find in an unbeatable location—don't miss the chance to make it yours! (id:57134)
RE/MAX Escarpment Golfi Realty Inc.
77 Mountain Avenue
Hamilton, Ontario
Well-loved and well cared for by the same family for almost 40 years, this absolutely charming five bedroom home in prime Kirkendall is looking for new owners. Located South of Aberdeen Avenue in one of Hamilton’s most sought after neighbourhoods, a short stroll up tree-lined Mountain Avenue brings you to Highland Gardens Park, which is part of the Bruce Trail, leading to the nearby Dundurn Stairs. The house sits on an unusually wide lot at 42 feet, with a private side drive for two vehicles. The all brick, 2.5 storey century home offers plenty of original character and charm, including inlaid oak floors, spacious foyer, separate dining room with ornamental fireplace, main floor family room and eat in kitchen with exposed brick wall. Upstairs are four bedrooms plus a huge finished third floor with a two-piece bathroom, currently used as a master bedroom. The spacious deck overlooking the rear garden features flag stone and perennials and is the perfect spot for enjoying the peace and tranquility this beautiful location offers. Close to everything including excellent schools, McMaster University, highway access, Locke Street and public transportation. (id:57134)
Judy Marsales Real Estate Ltd.
56 Napa Lane
Stoney Creek, Ontario
Welcome to 56 Napa Lane an exquisitely renovated 4 bedroom family home. All the major boxes have been ticked here: Roof with 50 year shingles, all windows(2020), Front & Patio doors(2021), Updated HVAC, Main floor reno(2021): featuring vaulted ceilings, gas fireplace, potlighting, accent wall with recessed lighting, hardwood flooring, chefs kitchen with farmhouse sink, quartz kitchen island with breakfast bar, SS appliances, restaurant style fridge/freezer & wood soft close cabinets with undercab. Upstairs both baths have been updated(2022) with tiled showers, high end fixtures & quartz vanities with bluetooth mirrors. Large primary with WIC & ensuite. Finished basement made for entertaining: Projector w/ screen, dry bar, air hockey table and 3 pc bath. Curb appeal is A+++ with stamped concrete, tasteful landscaping, private covered porch, soffit lighting, large fenced yard with garden shed, outdoor gazebo living centre with tv mount & decorative concrete surround. Great location close to Winona Park, schools, highway access, Costco, restaurants, grocery, amenities & 10 minutes to Fifty Point beach. (id:57134)
Royal LePage Burloak Real Estate Services
88 Cabriolet Crescent
Ancaster, Ontario
In the heart of Ancaster (Hamilton area) Meadowlands 60x160 lot backing onto street. Long driveway to park 4 cars. Double car garage. 2500 sq ft above grade with 4 bedrooms. Master bedroom has ensuite with jacuzzi tub double sink vanity and standing shower. Walk-in closet and extra wall closets. Three more bedrooms with one bath on second floor. No carpet on both levels. Oak staircase. Main level huge living/dining room combination with vault ceiling. Twenty ft high foyer welcomes you in the house. Formal family room with gas fireplace. Kitchen with newer stove and 36 inches side by side refrigerator with ice and water dispenser. B/I dishwasher. Lots of cabinets. sliding door from dinette to huge patio. Long deep backyard can accommodate any size and shape of pool. Deep backyard can be used to put extra living space. main floor laundry and powder room with double closets. Entrance from garage to laundry area. Garage opens to the backyard with huge shed for storage. Lower level has huge bedroom with ensuite privilege. Kitchen with oak cabinets, gas stove, B/I dishwasher and side by side fridge and freezer. Open area with gas fireplace and oak wall unit with lots of cabinets and glass showcases. Roof, furnace and Air-conditioner are under ten years old. Over 3500 sq ft living space. Good for growing or extended family. Quick closing is also possible. 1998 built with lots of upgrades. Kitchen and bathrooms are original. Sprinkler system, C/V and HRV (ALL AS IS) Seller is related to listing agent. RSA (id:57134)
Homelife Professionals Realty Inc.
34 Hampshire Place
Stoney Creek, Ontario
LUXURY, LIFESTYLE, LOCATION … Nestled in a sought-after, family-friendly neighbourhood on Stoney Creek Mountain, 34 Hampshire Place offers exclusive court living with direct park access and proximity to everything a modern family needs. This stunning CUSTOM-BUILT SILVESTRI HOME combines all-brick, stone, and stucco architecture with impressive design and quality craftsmanship, delivering 4 bedrooms and 3 bathrooms with a multitude of UPGRADES THROUGHOUT — ready for you to move in and enjoy. Double doors welcome you to a gleaming tiled foyer, main-floor office, and an open-concept main level adorned with engineered hardwood floors, upgraded 24 x 24 tiles, transom windows, and pot lights throughout. The GOURMET EAT-IN KITCHEN features premium stone countertops, custom cabinetry, a large center island, and a dinette with a walkout to the deck and fully sodded backyard—perfect for indoor-outdoor entertaining. Solid oak stairs with iron spindles lead to a versatile LOFT AREA, convenient bedroom-level laundry with cabinetry, and the LUXURIOUS PRIMARY SUITE, complete with an oversized walk-in closet and spa-like 5-piece ensuite, featuring stone counters, a soaker tub, and a separate glass shower. Three additional bedrooms (one with a walk-in closet) and a 4-piece bath complete this well-appointed upper level. HST included in price. Property taxes to be determined. (id:57134)
RE/MAX Escarpment Realty Inc.
282 Winterberry Drive
Stoney Creek, Ontario
Stunning 4 Level Back split with 1.5 car garage in the sought after Paramount area across from a school & park and quick access to the LINC & Red Hill. This beautiful home was built in 1993 with grand vaulted ceilings on the main level with an open concept. Kitchen has a chef's dream Gas Range/Stove, Quartz countertops, sky light and double entry to let in all the natural light. The Second level has 3 bedrooms and a spacious bathroom. All Hardwood throughout the second level. Main level has laminate flooring and California shutters in the main window. Gas Fireplace in the living room but the gas line has never been connected. The lower level Family room has been fully renovated with a 60 Dimplex Electric Fireplace. The TV Mount is fully retractable for a perfect viewing experience. The lower Level bathroom has a jetted soaker tub. The Large office/playroom space can be easily converted to a bedroom. The Basement has been laid with Vinyl flooring and is currently used as a theater room. The rear yard is a private oasis. Trees are lined all around the property to give you full privacy with some new fencing. Gazebo with Portable hot tub. Has a fully functioning pond. Lower level access to the rear yard. Weber Master gas BBQ. This home has many updates: All Windows on main level and second level (22), Furnace and A/C (20),lower level renovations (22), basement flooring (24), Quartz countertop (24), main and second level has been fully painted (24),Hardwood and Vinyl flooring (18). (id:57134)
Royal LePage State Realty
274 Margaret Avenue
Stoney Creek, Ontario
Welcome to 274 Margaret Ave! This newly renovated home is perfect for those looking for a great ABOVE GRADE inlaw set up, located in a desirable Stoney Creek neighbourhood surrounded by beautiful homes. Only steps away you will find most amenities including restaurants and bakeries, shopping, schools including the Mohawk College Stoney Creek Campus and a short drive to Confederation Park, the soon to be Confederation GO Station and QEW. You will be impressed by the quality of workmanship and stylish modern décor. The main level features 2 bedrooms, full bath, living room and dining room, eat in kitchen, and walk out to large rear deck and fenced yard. The upper unit features a 1 bedroom unit with living room, dining room, kitchen, full bath, laundry and walk out to large upper deck. There is a spectacular detached “man cave” fully equipped with a full bath and kitchen/bar area. Updates and features include; two new kitchens with quartz counters and stainless steel appliances, separate hydro/gas, updated plumbing and wiring, some new fences, new flooring, trim, doors and freshly painted. Don’t miss out on this opportunity to own this property! (id:57134)
RE/MAX Escarpment Realty Inc.












