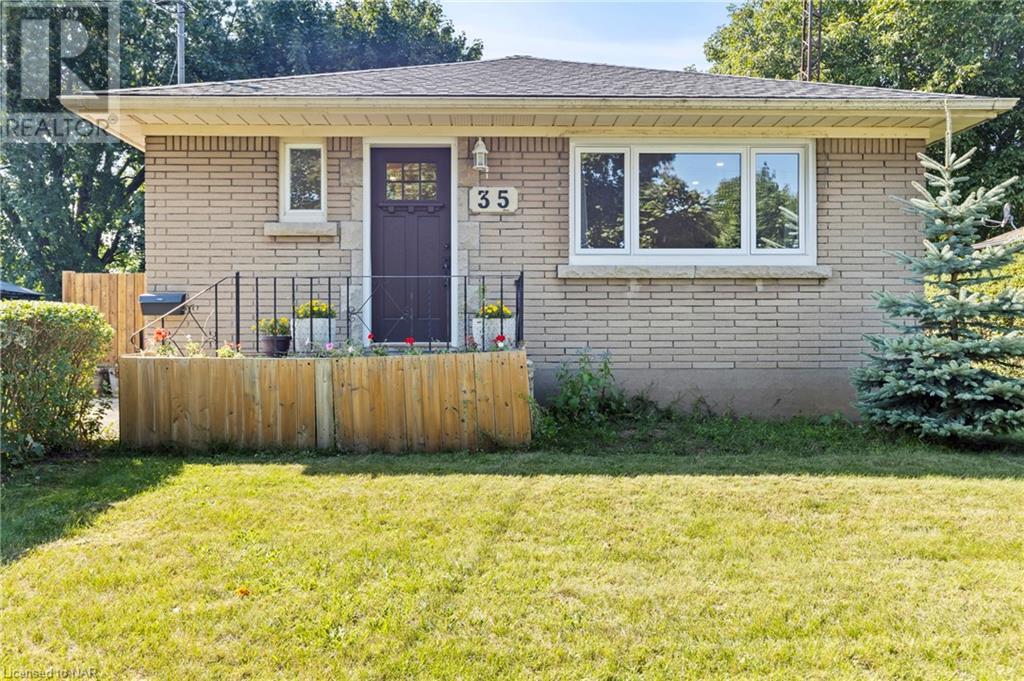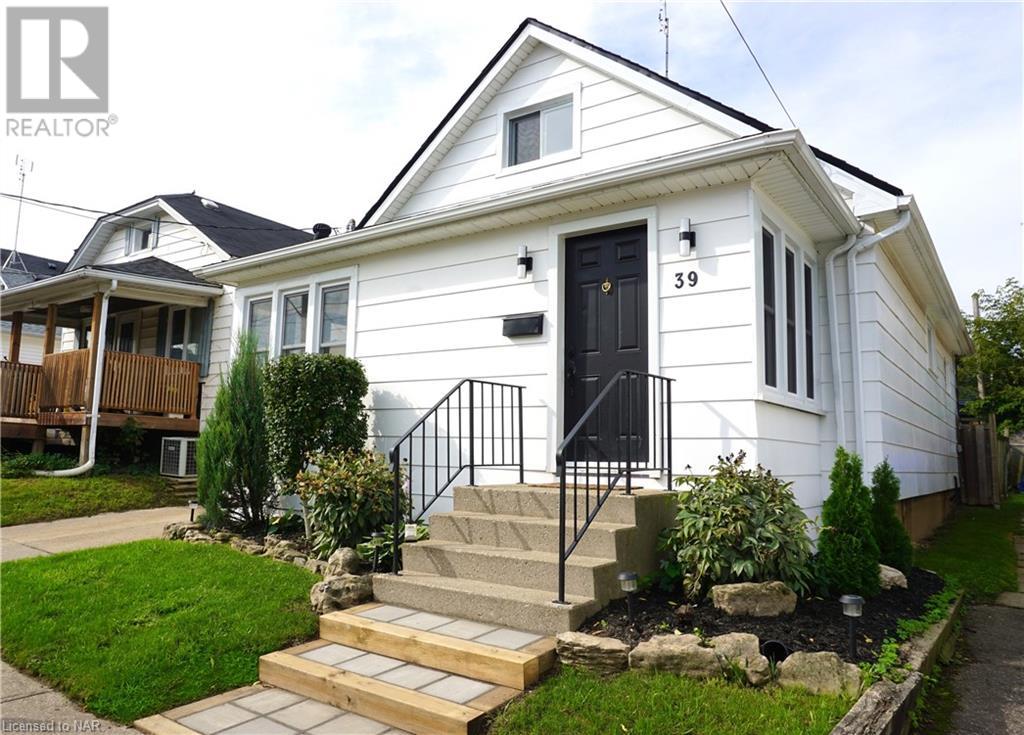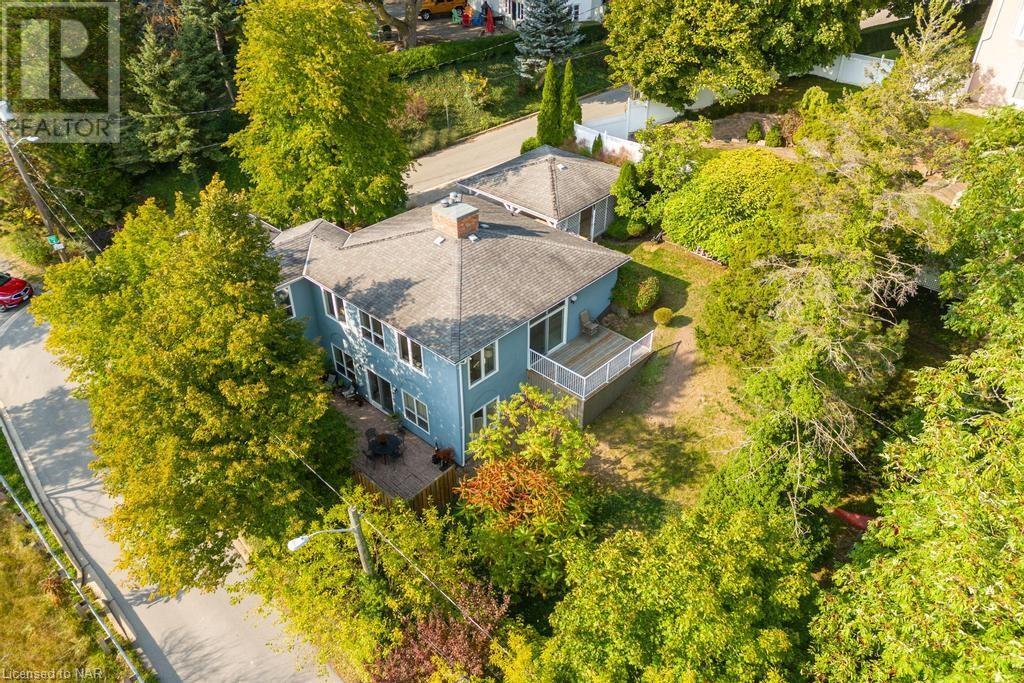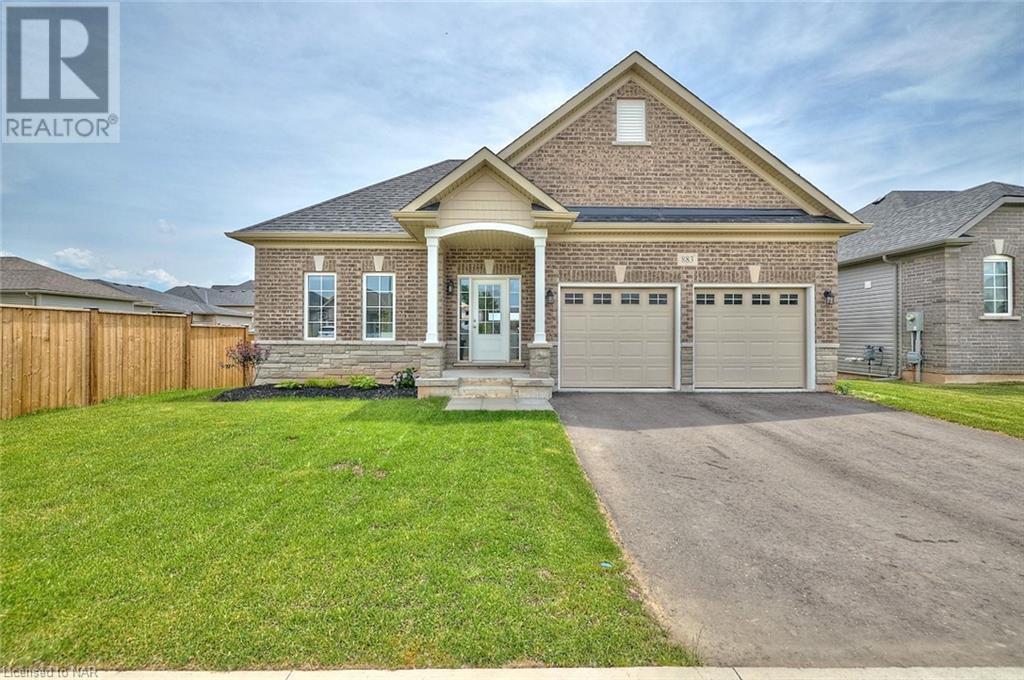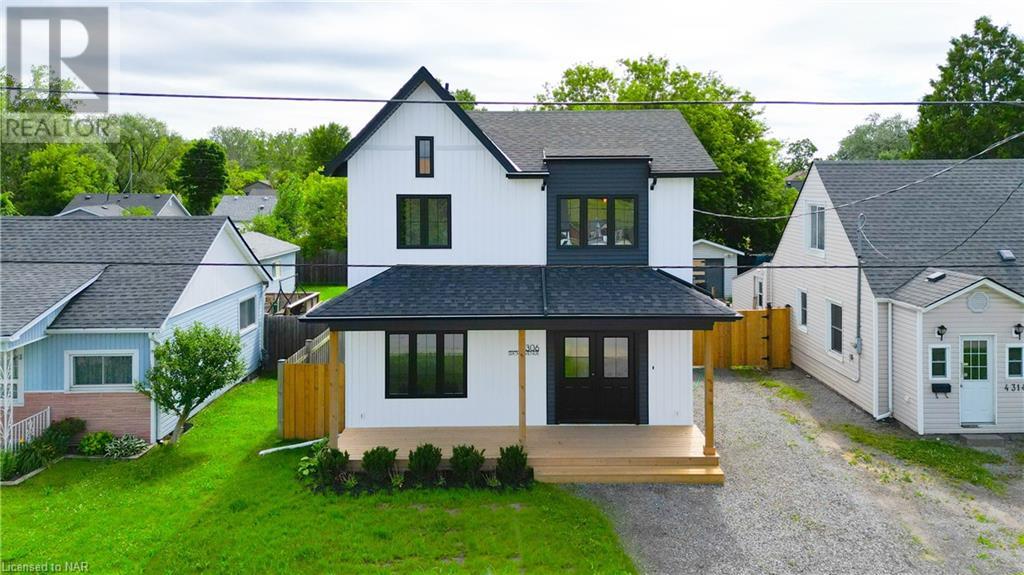35 Dunblane Avenue
St. Catharines, Ontario
This adorable bungalow is in a great location of St. Catharines on a quiet street near the canal, shopping, schools and parks! With three spacious bedrooms and an open concept main floor it is suitable for a family or starter home! The large, fully fenced in backyard has plenty of space for entertaining and gardening. There is a three season sunroom off the primary bedroom which allows for an additional place to sit most of the year round! Out front has a beautiful hedge for privacy and ample parking in the driveway. The home has a side entrance which accesses the main floor and basement. The newly renovated (2022) large, open concept basement has lots of natural light and potential for an in-law suite with a side entrance. Lower level the laundry is adjacent to two additional rooms for storage or office spaces. Upgrades include newer pot lights in the living room with a dimmer switch, laminate flooring, upgraded quartz countertops and a new back yard gate. This home is move in ready!!! (id:57134)
Royal LePage NRC Realty
39 Richmond Avenue
St. Catharines, Ontario
DON'T JUDGE A BOOK BY ITS COVER, THIS STUNNING HOME IS A MUST SEE, WELL CARED FOR, UPDATED & MOVE-IN READY 3 BED, 1.5 BATH, 1.5 STOREY HOME, OPEN CONCEPT & BUILT-IN S/S APPLS, SITUATED 32 X 77.5 FENCED LOT & PRIVATE BACK YARD WITH WITH APPROX 1275 SQ FT OF LIVING SPACE, GREAT FOR ENTRY LEVEL BUYERS OR DOWNSIZING FAMILIES, WON'T DISAPPOINT. Welcome to 39 Richmond Avenue in St. Catharines, As you approach, you notice the nicely landscaped front yard, with stairs leading into good sized foyer with French Doors leading into larger entrance area. . Continue into the Beautiful Open Concept L/R & D/R area with gas fireplace, pot lighting, laminate floors and door leading to a bright Sunroom/Sitting area. Off the D/R you have a main floor bed/office area before moving into the stunning updated custom eat-in kitchen with quartz counters, peninsula & built in s/s appls with loads of cabinet & counter space & pot lighting. Also on the main level, you have a updated 2 pc powder rm. Once completing the main level, head upstairs to 2 generous sized bedrooms & good sized updated 4 pc bath. When you have completed inside, relax outside in your private fenced back yard & deck area, great for pets & children, bbq's and easy to maintain. Recent updates, furnace, central air (2024), on demand water tank, roof, windows. Close to downtown, QEW, Outlet Mall/Niagara College/Brock University & Niagara on the Lake and shopping. This home is a must see and need to get inside to appreciate it. (id:57134)
Royal LePage NRC Realty
80.5 Pine Street S
Thorold, Ontario
Well maintained 3 Bedroom, 2 bath all brick Bungalow with in-law capability and detached 1.5 car garage. Perfect set-up for a future in-law suite with separate entrance to the basement. Pride of ownership is evident throughout this home. The main level features original hardwood flooring in great condition, an oversized kitchen with plenty of cabinet and cupboard space and large walk-in pantry area, oversized windows throughout allowing for plenty of natural light, and a good sized primary bedroom. The separate side door entrance leads to the fully finished basement with a large 2nd kitchen, large rec room with updated flooring, a 3pc bath, and large laundry room and storage area. The private and large backyard with pear trees also offers a large concrete patio and access to your detached garage. You'll love the quick access to the highway, the low maintenance concrete driveway with plenty of parking, and large covered front porch. With over 2000 sq ft of finished living space, this home offers plenty of room for the growing family. (id:57134)
Century 21 Heritage House Ltd
50 Riceland Avenue
Fort Erie, Ontario
Story-book style home on a quiet, secluded street that is a hidden gem in Fort Erie! This 2+2 bedroom, 2.5 bathroom home has light filled rooms and classic characteristics such as wood trim, decorative ceiling finishes, an archway between the dining room & living room with gas fireplace, and lots of custom built-in storage cupboards, cabinets and drawers. Blending the original with the new, recent updates include a fresh coat of paint and new flooring. The main level also features a kitchen with French door, two bedrooms, and a 3-piece bathroom. Upstairs there are two more bedrooms and another 3-piece bathroom as well as hallway closet and drawer storage. The basement has a recroom, 2-piece bathroom, utility room and laundry room with sink. No need to cut the grass in the fenced-in back-yard as the interesting interlock paths and gardens fill this yard and make it a great place to potter in the garden or relax on the covered patio. Beyond the fence is a grass laneway – so no direct rear neighbours! Other specs include the house being wired for a generator and a 2-car long garage. Located close to Hwy#3 shopping & amenities, the Peace Bridge to USA and the QEW Highway to Toronto. (id:57134)
RE/MAX Niagara Realty Ltd
39 Salina Street
St. Catharines, Ontario
Custom built in 1984, this unique bungalow with a flexible layout that offers infinite possibilities is set on a gorgeous ravine lot located among architecturally significant homes in the desirable Yates Heritage District. Intriguing main floor features include high ceilings, a gallery with an abundance of windows, cozy family room with wet bar, wood burning fireplace and a display case with hidden storage behind. The spacious main floor bedroom with built-in bookcases could easily transition to a library/den/office. Spiral staircase leads to welcoming studio/second kitchen in the fully finished lower level (in-law suite possibilities). Two additional bedrooms, both with ensuite privilege, a den with wood burning fireplace, utility room and built-in storage complete the lower level. Outdoor living spaces include a terrace off of the lower level studio, deck off of the main floor family room and private fire pit area set among gorgeous, mature trees. Detached carport with space for 2 cars. Steps to downtown, Farmer’s Market, Montebello Park, Meridian Centre, Performing Arts Centre, 12 Mile Creek trail, restaurants and amenities. Close to Ridley College, Brock University, St. Catharines Golf Club, QEW & Hwy 406. Updates: HVAC ‘24, windows and doors ‘21, roof 10-15 yrs old, deck with permit ‘08. (id:57134)
Royal LePage NRC Realty
40 Parkview Avenue
Fort Erie, Ontario
Lakeside Luxury Meets Designer Elegance. Welcome to your custom-designed 4-bedroom, 2.5-bathroom home, perfectly situated just a short walk from the tranquil shores of Lake Erie. Surrounded by lakefront properties, this massive home is an ideal choice for a second home or vacation retreat. Meticulously renovated from its original footprint while embracing a fresh, modern vibe, this home is a true masterpiece. The open-concept living space is bathed in natural light, featuring warm, light-toned engineered hardwood floors and quartz countertops that flow seamlessly throughout each level, creating a sense of continuity and elegance. The kitchen is a showstopper, boasting a striking navy island, complemented by crisp white cabinetry, floating shelves, and S/S appliances. The home’s design exudes sophistication, with black interior doors providing a bold contrast, and timeless bathrooms dressed in shades of black, white, and grey, enhanced by warm details. The enormous primary suite offers a luxurious en suite bath and a huge walk-in closet room for customization. New staircases adorned with iron spindles, elegantly connects the multiple levels of this home, leading to a versatile lower level that is bathed in natural light from full patio doors—perfect for a cozy family room or a stylish entertainment area. The hardy board siding adds to the home's curb appeal, while its location on a dead-end street ensures exceptional privacy. This property truly combines lakeside luxury with designer elegance, offering a tranquil Niagara escape with endless possibilities. You have to see it to fully appreciate the expansive space and stylish design it offers. Lot next door can also be sold as a package. (id:57134)
Exp Realty
883 Burwell Street
Fort Erie, Ontario
If you are in search of a move-in ready home, look no further than 883 Burwell Street. This bungalow, just 2 years young is located in the Peace Bridge Village subdivision and features a bright and airy layout. The open concept design includes a kitchen with quartz countertops and ample cabinet space, adjoining dining area with access to a rear deck, and a great room with engineered hardwood flooring. The spacious master suite boasts an expansive double closet and a 4pc ensuite, while two additional bedrooms, a 4pc bath, and a laundry/mud room complete the main floor. The partially finished basement has insulated walls and Luxury Vinyl Plank flooring throughout for additional living space. Outside, there is a private double asphalt driveway and a double attached garage with convenient access to the laundry/mudroom. Situated just minutes away from major highways, the Peace Bridge, walking trails, Lake Erie, and shopping amenities. (id:57134)
Century 21 Heritage House Ltd
422 Williams Crescent
Fort Erie, Ontario
Welcome to your new, never lived in home! This modern 3 bedroom, 2 bathroom bungalow, built by Ashton Homes in 2022, is designed with comfort and style in mind. Located on a large pie-shaped lot, this 1556 sq ft house features an open concept layout that's perfect for both entertaining and everyday living. The home is filled with natural light, creating a warm and inviting atmosphere throughout. You'll love the spacious bedrooms, each offering plenty of room for relaxation and rest. The upgraded kitchen features crown molding, ample counter space, and a double sink overlooking the backyard. It's perfect for preparing meals and hosting gatherings. One of the most convenient features of this home is the main floor laundry, making household chores a breeze. The double car garage provides ample storage and parking. The driveway offers 4 additional parking spots. The location is unbeatable, situated in a fantastic neighbourhood that's just a short walk from all amenities. Enjoy the convenience of nearby shops, restaurants, and services, while also being close to the natural beauty of Lake Erie and the Friendship Trail, perfect for outdoor enthusiasts and families alike. This home truly offers the best of both worlds – modern conveniences and a prime location. Schedule a viewing today and experience the charm and comfort of this exceptional bungalow! (id:57134)
Century 21 Heritage House Ltd
11 Malkin Avenue
Fort Erie, Ontario
Located just a short walk from the Friendship Trail and Lake Erie’s serene shores, this home offers natural beauty and easy access to modern amenities. Set in a peaceful neighborhood near beaches and walking paths, it’s only minutes from the QEW, US border, and shopping centers. The main floor features an open-concept layout, connecting the kitchen, dining, and living areas—ideal for everyday living and entertaining. Two bedrooms and a 4-piece bathroom complete the main level. The partially finished lower level includes a rec room, cozy den, laundry with a 3-piece shower, and a walk-up basement with in-law suite potential. The property has been thoughtfully upgraded with a sleek concrete driveway and stylish new exterior doors (installed in 2024), adding both curb appeal and functionality. This move-in ready home awaits your personal touch! (id:57134)
Century 21 Heritage House Ltd
4306 Sixth Avenue
Niagara Falls, Ontario
Welcome to 4306 Sixth Ave, Niagara Falls! Step into a realm of luxury with this meticulously rebuilt two-storey home, expertly designed by Eansor Luxury Interiors. As you enter, you’ll be captivated by the striking wood accent wall and stunning terrazzo tile effect floor, setting the stage for sophisticated living. Experience the seamless flow of engineered hardwood flooring throughout, beautifully complemented by exquisite quartz countertops in the designer kitchen and three bathrooms. Soaring vaulted ceilings and high-end brass fixtures add an opulent touch, while decorative lighting creates a warm and inviting ambiance. Convenience is key, featuring a handy laundry chute on the second floor! The main floor layout is brilliantly designed, showcasing a luxurious primary bedroom with a five-piece ensuite that includes a curb-less shower for effortless accessibility. The open-concept living and kitchen area is perfect for entertaining, complete with a cozy electric fireplace that invites relaxation. This chef’s dream kitchen features a charming range nook with lime wash walls and a pot filler, making meal prep a delight. Abundant natural light floods the space through two sliding doors and cathedral ceilings, while a covered front porch and large rear deck enhance outdoor living in the fully fenced yard. Venture to the second level to discover two additional bedrooms plus a versatile den. The well-appointed bathroom features double vanities, large tiled shower/tub with beautiful glass, and a built-in linen closet, ensuring ample storage throughout. Nestled on a quiet cul-de-sac, this home is just moments from the breathtaking Niagara Falls, downtown attractions, and essential amenities—ideal for families seeking a safe environment without the worry of traffic. Don’t miss your chance to experience this one-of-a-kind masterpiece—schedule your private tour today! (id:57134)
Exp Realty
50935 Memme Court Court
Wainfleet, Ontario
This custom built home has been finished to perfection from top to bottom. The home is sitting on 1.3 acres and backs onto a wall of trees. On the outside you've got the fresh concrete for the driveway as well as the entire rear patio, as well as the 25x30 detached shop. This beautiful homes interior consists of 4 bedrooms, and 3 full bathrooms. The main floor is finished with hardwood floors, quartz countertops, and a porcelain fireplace mantle. the basement is one of a kind, and the perfect spot for entertaining. The basement has 9 foot ceilings, a full wet bar, and a concrete walk out to the back yard patio. (id:57134)
Right Choice Happenings Realty Ltd.
24 Lamb Crescent
Thorold, Ontario
Welcome To Your New Home- 24 Lamb Crescent! This Immaculate 3 Bedroom 2.5 Bath 2 Storey with attached double car garage in the beautiful family oriented neighbourhood of Hansler Heights! Built by one of Niagara's Premier Builders Marken Homes a reputable Local Quality Custom Home Builder with a complete Tarion New Home Transferrable Warranty. Located on quiet Crescent featuring Open concept floor plan, living room with upgraded engineered hardwood open to the kitchen and dining area - perfect for entertaining with patio sliding door walkout to spacious backyard. So many upgrades such as trending cascade shades, pot lights, Stainless Steel appliances, convenience of main floor laundry and a 2PC bath, upgraded wood spindles on the staircase. Second level features 3 spacious bedrooms with large closets, 2 full bathrooms. Primary bedroom suite with plenty of room for king size bed, an extra deep walk-in closet and a private ensuite bath with soaker tub. Lower level with basement walk up features 2 separate entrances for potential an in-law suite with side and rear entry/ would also make a bright recreation room with extra large window. 4 Car asphalt driveway and wonderful neighbourhood park steps away for the kids to play! This location is such a hidden gem-so quiet and convenient just 2 minutes to Hwy 406, 15 minutes drive to St.Catharines or Niagara Falls. Close to schools, grocery, Seaway mall shopping, restaurants, cinemas and all amenities, 15 minutes to Brock University, 8 minutes to Niagara College Welland Campus, 12 minutes to Pen Centre. Available for immediate possession! There is so much value here! This is “THE ONE” come have a look today, this one is sure to impress! (id:57134)
RE/MAX Niagara Realty Ltd

