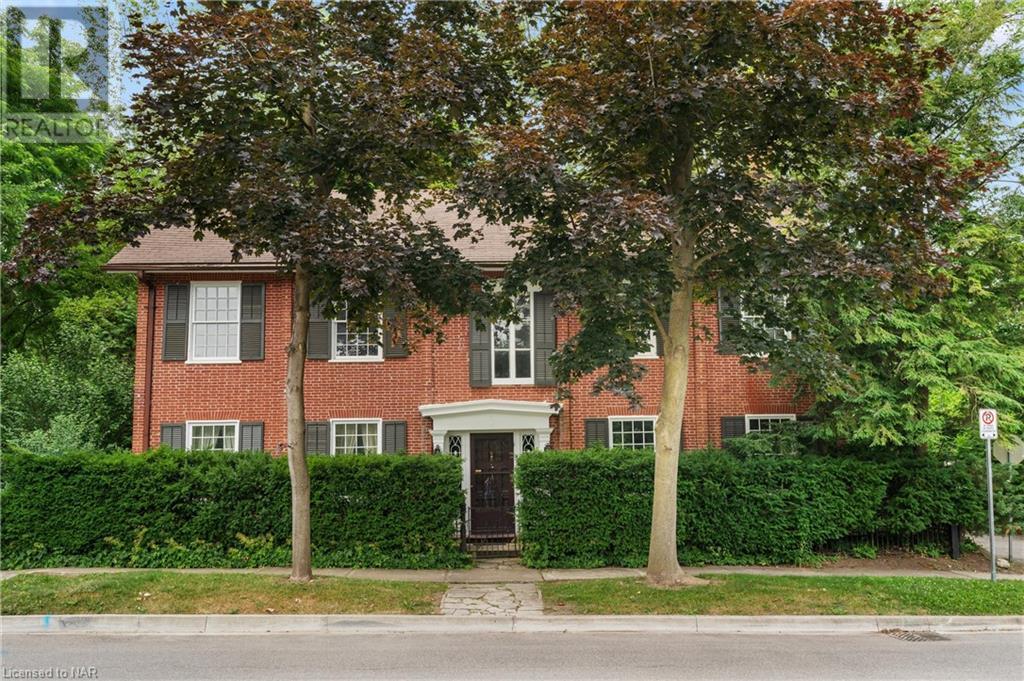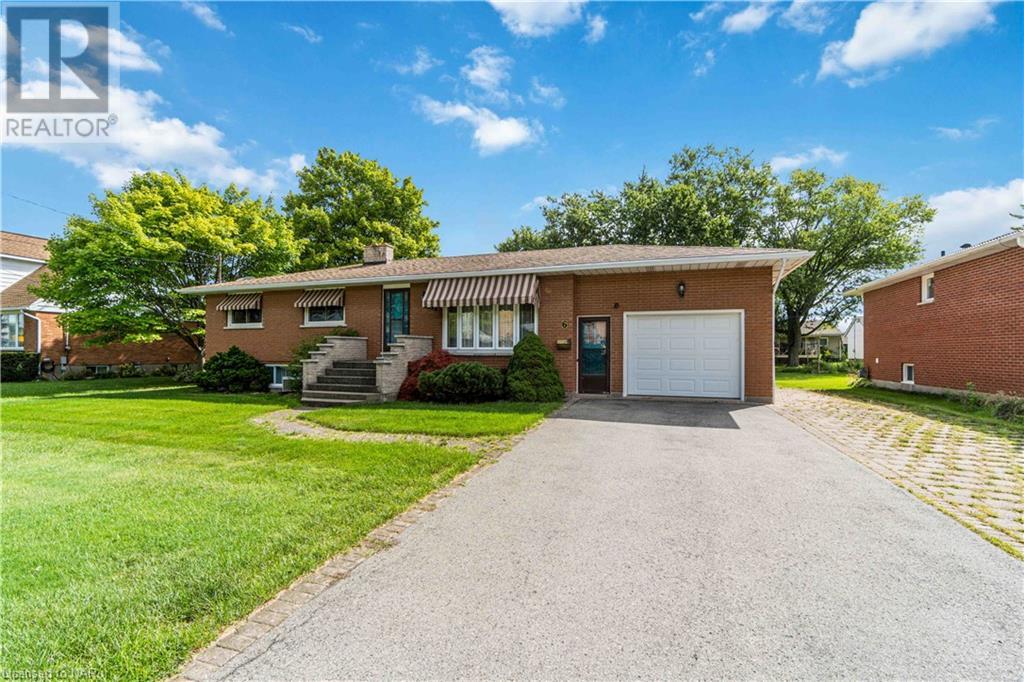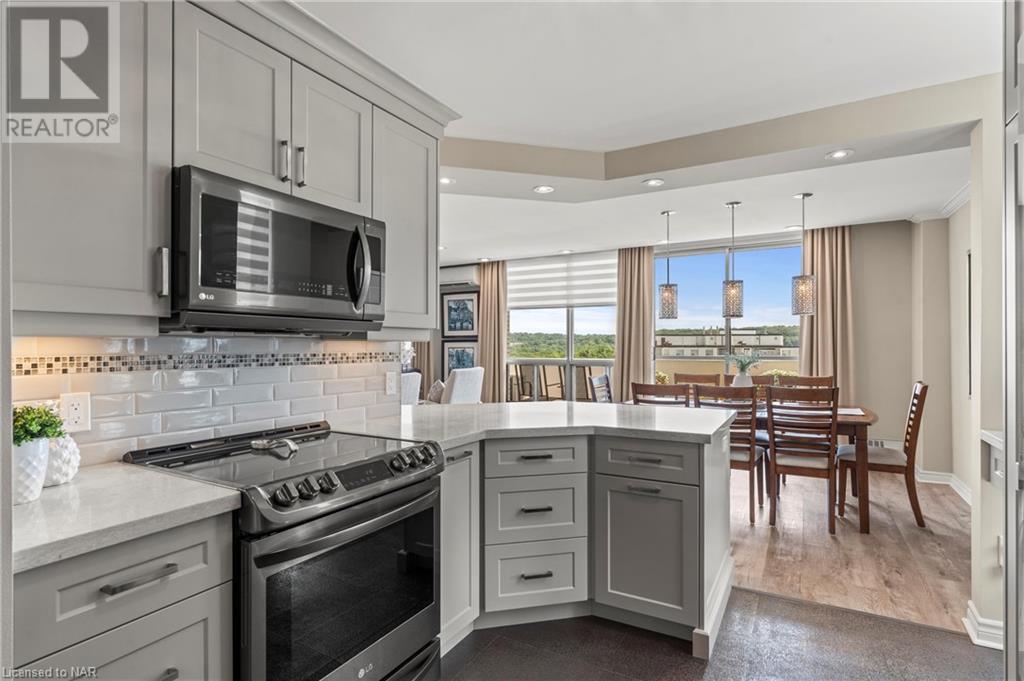93 Queenston Street
Queenston, Ontario
Built in 1808, the Hamilton-Kormos House is being offered for the first time in over 30 years. Prior to the current owners, this 3/4 of an acre property was owned by the descendents of the Honourable Robert Hamilton for over 150 years. Designated as architecturally and historically significant by the Ontario Heritage Act, it is one of the earliest surviving buildings in Queenston. The interior maintains most its original internal plan and contains a considerable amount of detail from the Loyalist Neo-classical period (1805-1830). The Georgian style centre hall plan features a wide entry & staircase dividing the living and dining rooms each with its own wood burning fireplace which were originally used to heat the house. Two more fireplaces can be found in the main bedroom and the stone cellar which was originally the main kitchen. Other features of this stately home are its many original doors, latches, lock rails, authentic wide plank pine floors, plaster walls and deep inset windows which swing open. Access is gained to the charming one and a half storey Carriage House off Dee Road, which runs next to the property. This timeless treasure is being offered to the next trusted custodian who values his unique place in history as the next owner of this historically significant home. Residing next to the beautiful 19th century Willowbank Estate, only a true preserver of heritage will value all this home holds for the history & the residents of Queenston. The village offers many charming landmarks such as the Laura Secord Homestead, RiverBrink Art Museum, Queenston Heights Park, Brock's monument historical site & numerous viewing areas of the Niagara River. (id:57134)
Royal LePage NRC Realty
5991 Andrea Drive
Niagara Falls, Ontario
Welcome to 5991 Andrea Drive PRIME NIAGARA FALLS LOCATION close to parks, Costco, Walmart, grocery and all amenities. 5 min drive to QEW Toronto & Fort Erie and close by USA boarder.No rear neighbours, dead end street, short walk to west lane secondary school! K.S Durdan public school and Loretto catholic just around the corner also! This 4 level backsplit features 3 bedrooms - primary with ensuite with separate soaker tub ,separate shower, and makeup vanity. functional open concept floor plan, bright lower level family room with natural gas fireplace with many updates done here over the years…. Enjoy summer in your very own pool and enjoy relaxing by the fire in the summer evenings…. This is the one you’ve been waiting for! (id:57134)
RE/MAX Niagara Realty Ltd
6 Woodside Drive
Port Colborne, Ontario
WELL MAINTAINED 3 BEDROOM BUNGALOW ON A QUIET STREET. MAIN FLOOR FEATURES EAT-IN KITCHEN, PATIO DOORS WALK OUT TO DECK, BRIGHT LIVINGROOM, 3 BEDROOMS AND 4PC BATH. LOWER LEVEL COMPLETE WITH FAMILYROOM, FIREPLACE, LAUNDRY ROOM, HUGE STORAGE AREA AND 3PC BATH. (id:57134)
Royal LePage NRC Realty
98 Cardinal Crescent
Welland, Ontario
BEST PRICE! This all-brick and stone detached bungalow in the prestigious Coyle Creek Subdivision is an exceptional value. Located off Webber Road, the home is ideally situated for easy access throughout the Niagara region. The property boasts remarkable curb appeal, featuring a concrete aggregate driveway, meticulously landscaped gardens, and a fully fenced backyard with vinyl fencing for privacy. The interior is bathed in natural light, highlighting the exquisite engineered hardwood floors. The warm wood staircase railing and neutral tones throughout create a welcoming and elegant atmosphere. The home offers 2 bedrooms and 1.5 baths, including a primary bedroom with a 3-piece ensuite complete with a walk-in shower. Modern conveniences include main floor laundry and a spacious kitchen with white cabinetry, island seating, and large sliding patio doors that open to a beautifully manicured rear yard.The backyard is a private oasis, complete with emerald cedar-lined trees, a shed, and a relaxing patio. This property is impeccably maintained and looks and feels brand new, offering a perfect blend of style, comfort, and convenience. Why buy a townhouse when you can have this....Don't miss out on this great opportunity! (id:57134)
Royal LePage NRC Realty
15 Towering Heights Boulevard Unit# 1202
St. Catharines, Ontario
Welcome to unit #1202 in wonderful 15 Towering Heights. Located in a sought after area of South St.Catharines and walking distance from grocery stores, shopping, parks, trails, and much more. The unit is a spacious 2 bedroom and 2 bath (one half bath), that has undergone a complete transformation. The stunning custom kitchen with hard surface counter tops and modern stainless steel appliances has lots of cabinet space for all your needs. With a beautiful back splash and under cabinet lighting you will truly be impressed. Both bedrooms are quite spacious. The primary has the addition of a 2 piece en-suite for convenience while the second large bedroom has also been utilized as an office area with custom cabinetry and well thought out design. The front entrance adds an elegant entry way, with the practical touch of bench seating, shoe storage and more. Two ductless split units were also installed to ensure your comfort in every season. A fantastic unit you don’t want to miss. (id:57134)
Royal LePage NRC Realty
11 Preston Drive
St. Catharines, Ontario
Nestled amidst the neighbourhood's lush tree canopy and mature landscapes is this wonderful north end family home that oozes with charm. Extensively renovated with love over the years, this traditional 4 bedrooms UP family home offers everything you are looking for while keeping you grounded in the picture perfect community of Sunnyside Estates. The beautiful double front doors are a wonderful way to greet guests. Hardwood throughout, a wonderful formal living room/ dining room with timeless wainscotting that flows to the back that will have you taken notice of the big beautiful windows with California shutters. An open concept kitchen with eat in bar & kitchenette keep everyone into the conversation with a main floor family room and wood burning fireplace making it feel warm and cozy. It’s special. UP is 4 great size rooms for the growing family and an ensuite in the master bedroom. Gotta love the cedar closet. Down, the rec-room offers the perfect place for kids to live their best life, have movie nights or watch the BIG game. Impressive ceiling heights, an office/5th bedroom, full bathroom and plenty of storage. Outback, the mature landscaping makes everything vibrant and private. Bonfire nights and the green space is perfect for throwing around the ball. Dreamy for BBQ happy hours with friends and family. Those are the best. Part of the Walkers Creek trail system in the north end. This location is simply the best. It’s peaceful. It has the most pleasant people, wonderful young families around with great schools nearby. Bike everywhere or take the dog for a long walk to the beach. This is 11 Preston. The moment your family has been waiting for. (id:57134)
RE/MAX Garden City Uphouse Realty
4124 Terrace Avenue
Niagara Falls, Ontario
This charming character home at 4124 Terrace Avenue in Niagara Falls offers an excellent opportunity with 3 bedrooms and 2 baths. The property features vinyl-clad windows, a forced air gas furnace, central air, a spacious porch. The home also boasts newer roof shingles and a solid structure, making it a great canvas for customization. Located just a short walking distance from the Niagara River, the casino, and the world-famous Niagara Falls, this home is ideally situated for enjoying the city's attractions. Perfect for investors or homeowners looking to create a personalized space, this property offers immense potential. (id:57134)
Revel Realty Inc.
6195 Delta Drive
Niagara Falls, Ontario
Welcome to your new favourite hangout spot that just happens to come with a house attached! This delightful 3-bedroom, 2-bathroom gem in Niagara Falls is the cozy family home you’ve been searching for. Reconfigured to an open concept kitchen that flows seamlessly into the living room, it’s the perfect layout for catching up over coffee or those epic, unplanned game nights. The lower family room is just the spot, complete with a new fireplace that’s ideal for those chillier evenings, or simply for setting a relaxing mood. The extra space is perfect for an exercise room, toy room or craft room even. And who needs a boring old garage when you can have a tandem garage door? Perfect for backyard parties leading into the large private backyard, ideal for future pool or a safe play area for kids and pets. It’s a little slice of nature right at home. Nearby, Charnwood Park and various shopping spots including Walmart Supercentre or Niagara Square Shopping Centre make errands or outings a breeze - because who wants to drive hours for groceries. Little kids? MacBain Community centre is right down the street with the best outdoor park which includes a splash pad and skate park. (id:57134)
RE/MAX Niagara Realty Ltd
100 Bertie Street
Fort Erie, Ontario
This charming 1,400 square foot bungalow is a testament to timeless care and affection, having been cherished by a single family throughout the years. Boasting a luminous interior, this home offers a comfortable living space featuring 3 bedrooms and 2 baths, accentuated by original hardwood floors that exude warmth and character. The full, partially finished basement presents an opportunity for versatile use, while car enthusiasts will appreciate the 2-car detached garage with a covered porch area, perfect for hosting family gatherings or enjoying moments of quiet relaxation. Situated on a spacious corner lot, convenience is at your fingertips with proximity to schools, shopping centers, parks, and scenic walking trails. Adding to its modern appeal, the garage is equipped with a Tesla hook-up for effortless charging, complementing the newly fenced yard and upgraded eaves trough and downspouts. With replacement windows enhancing energy efficiency and aesthetic appeal, this meticulously maintained home offers a harmonious blend of comfort and functionality for discerning homeowners. (id:57134)
RE/MAX Niagara Realty Ltd
469 Elizabeth Street
Hepworth, Ontario
CUTE AS A BUTTON! Perfect starter or down-size home, in quiet Hepworth. This place is move-in ready, with tons of natural light, generous sized rooms, space to park a few cars, and a sprawling backyard - complete with useful sheds and a fire pit area. Many updates include kitchen, bathroom, flooring, 200 amp electrical panel, septic risers, drilled well (2022), furnace (2021), hot water heater (2023). Hard to find this much good at this price! (id:57134)
Coldwell Banker Advantage Real Estate Inc
37 Brookside Terrace Unit# 42
Smithville, Ontario
Welcome to 42-37 Brookside Terrace, Smithville! This Phelps-built end-unit bungalow townhome offers bright and spacious one-floor living. Immediately be impressed by the front porch with a covered veranda and elegant pillars. Step inside to find California shutters throughout and full glass pocket doors leading to the bedroom. The home features engineered maple flooring and 18x18 porcelain floors extending into the gorgeous gourmet kitchen, which boasts upgraded Barzotti cabinetry. The kitchen also offers plenty of counter space, Cambria quartz countertops, and elegant seeded glass over the cabinets. With two bedrooms on the main floor and one additional bedroom in the basement, there's plenty of room for everyone. The master bedroom comes with his and hers closets and a good-sized ensuite featuring a stunning glass shower and porcelain flooring. Enjoy the convenience of two and a half bathrooms, making morning routines a breeze. Hidden away, this home offers a private area and visitor parking too! A small common fee covers road maintenance, boulevards, and a sprinkler system, ensuring the community stays in top shape. Don't miss out on this wonderful home in a great location! (id:57134)
Exp Realty
40 Parkview Avenue
Fort Erie, Ontario
Lakeside Luxury Meets Designer Elegance. Welcome to your custom-designed 4-bedroom, 2.5-bathroom home, perfectly situated just a short walk from the tranquil shores of Lake Erie. Surrounded by lakefront properties, this massive home is an ideal choice for a second home or vacation retreat. Meticulously renovated from its original footprint while embracing a fresh, modern vibe, this home is a true masterpiece. The open-concept living space is bathed in natural light, featuring warm, light-toned engineered hardwood floors and quartz countertops that flow seamlessly throughout each level, creating a sense of continuity and elegance. The kitchen is a showstopper, boasting a striking navy island, complemented by crisp white cabinetry, floating shelves, and S/S appliances. The home’s design exudes sophistication, with black interior doors providing a bold contrast, and timeless bathrooms dressed in shades of black, white, and grey, enhanced by warm details. The enormous primary suite offers a luxurious en suite bath and a huge walk-in closet room for customization. New staircases adorned with iron spindles, elegantly connects the multiple levels of this home, leading to a versatile lower level that is bathed in natural light from full patio doors—perfect for a cozy family room or a stylish entertainment area. The hardy board siding adds to the home's curb appeal, while its location on a dead-end street ensures exceptional privacy. This property truly combines lakeside luxury with designer elegance, offering a tranquil Niagara escape with endless possibilities. You have to see it to fully appreciate the expansive space and stylish design it offers. Lot next door can also be sold as a package. (id:57134)
Exp Realty












