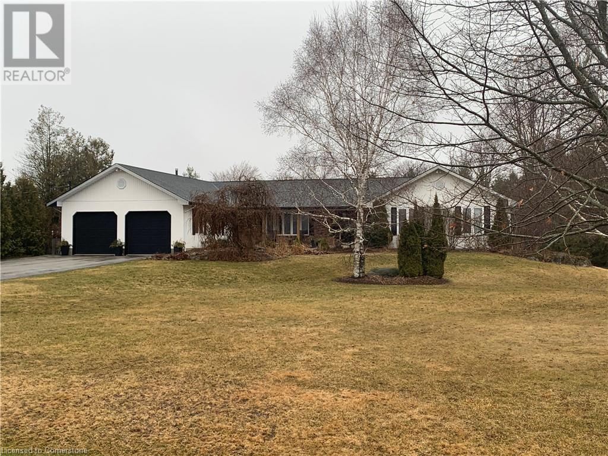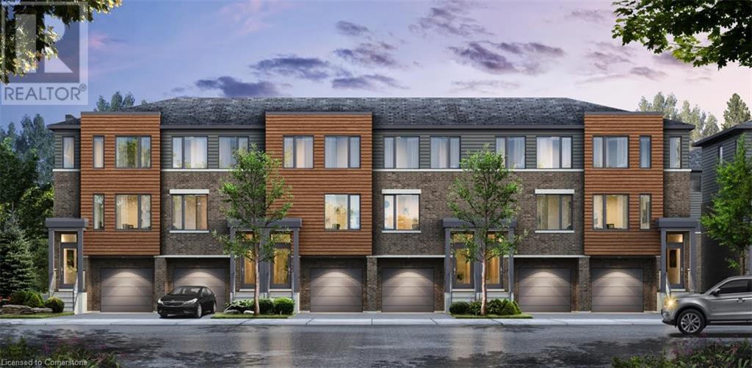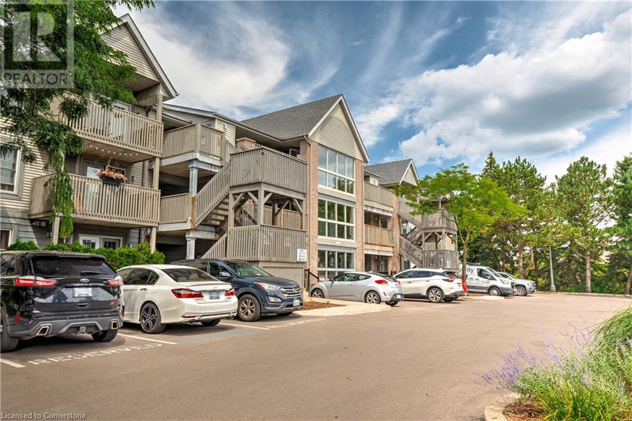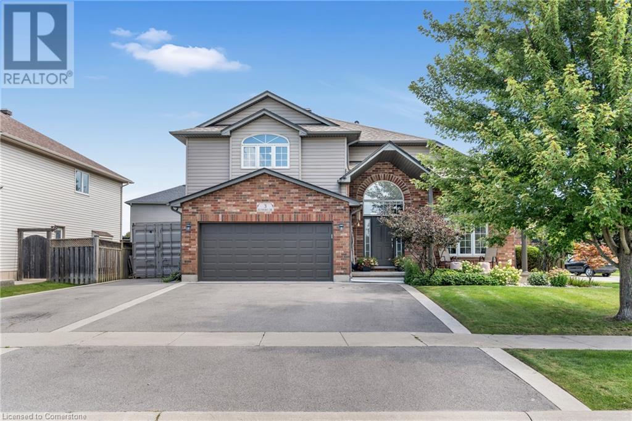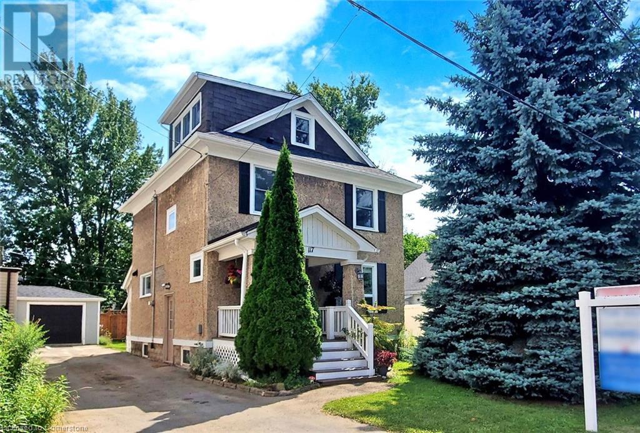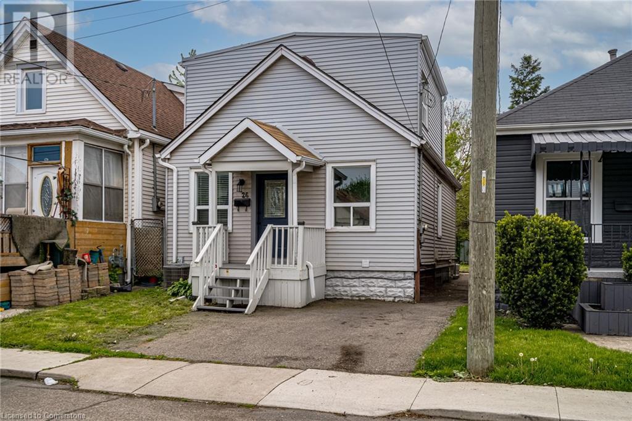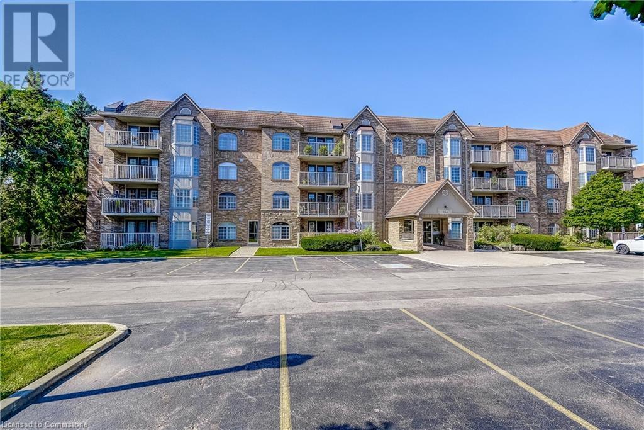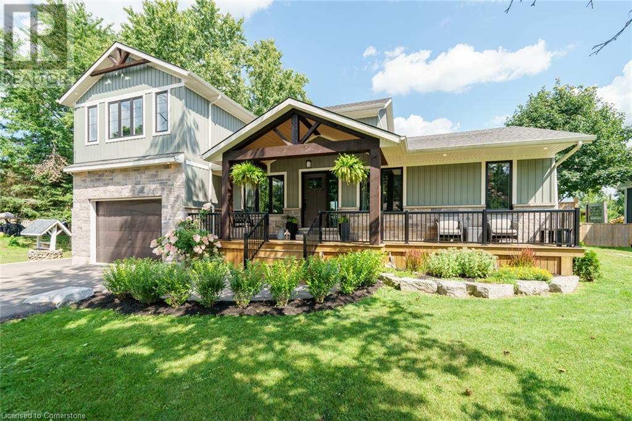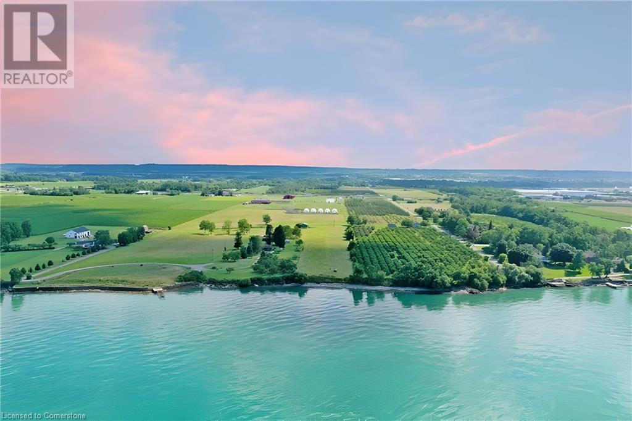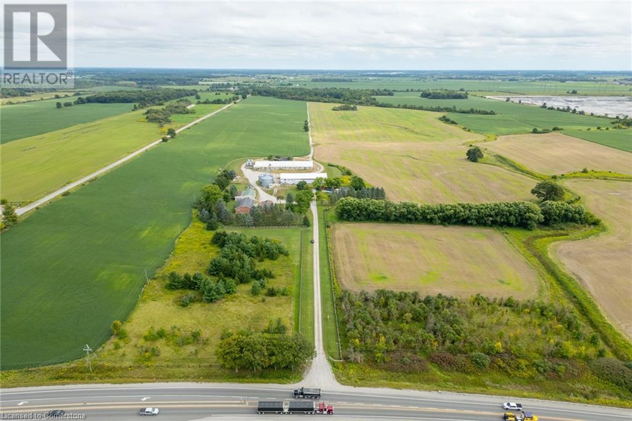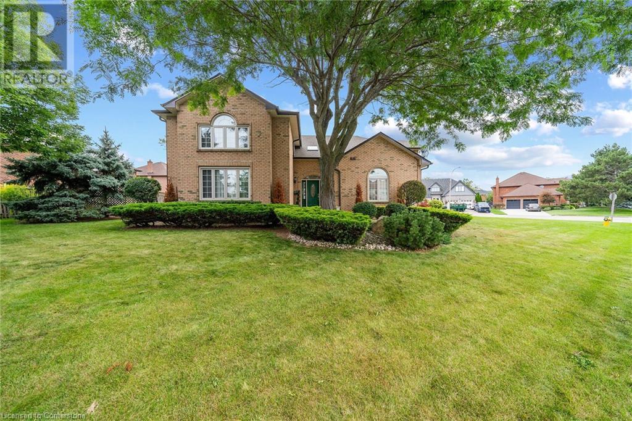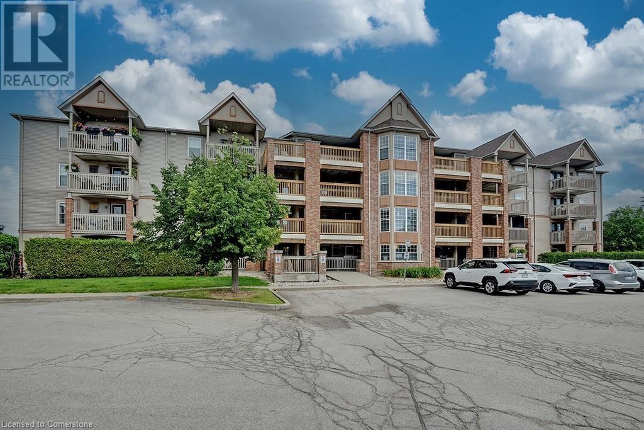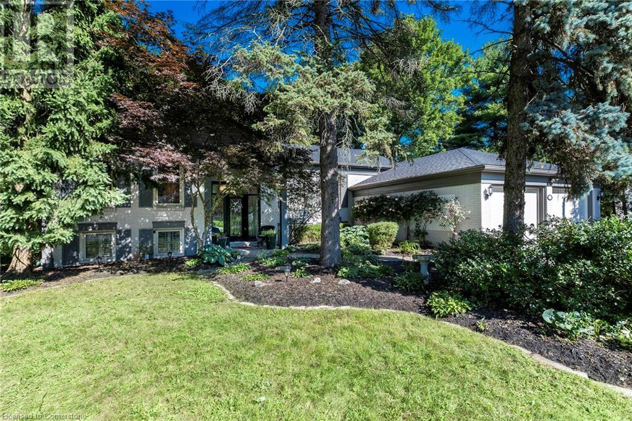15b Bingham Road
Hamilton, Ontario
Welcome to Roxboro, a true master-planned community located right next to the Red Hill Valley Pkwy. This new community offers effortless connection to the GTA and is surrounded by walking paths, hiking trails and a 3.75-acre park with a splash pad. This freehold end-unit townhome has been designed with naturally fluid spaces that make entertaining a breeze. The additional flex space on the main floor allows for multiple uses away from the common 2nd-floor living area. This 3 bedroom 2.5 bathroom home offers a single car garage and a private driveway, a primary ensuite and a private rear patio that features a gas hook up for your future BBQ. Granite counter tops, vanity in powder room, a/c and new appliances included. (id:57134)
Royal LePage Macro Realty
221 Gray Road
Hamilton, Ontario
WELCOME TO 221 GRAY ROAD, STONEY CREEK! SINGLE FAMILY RESIDENTIAL PROPERTY SITUATED IN DESIRABLE LOWER STONEY CREEK. NEAR SCHOOLS, SHOPPING, PUBLIC TRANSPORTATION, BARTON MOWAHK COLLEGE, HWY ACCESS AND ETC. MAIN FLOOR FEATURES 3 BEDROOMS, EAT-IN KITCHEN, LIVING ROOM, AND BATHROOM. BACK DOOR ENTRANCE LEADS TO LOWER LEVEL OF FINISHED BASEMENT WITH BEDROOM, EAT IN KITCHEN, LIVING ROOM, BATHROOM, UTILITY ROOM AND SEPARATE LAUNDRY. IMMACULATE, SUPER CLEAN HOME IS IDEAL FOR LARGE OR SMALL FAMILIES. IN-LAW SUITE. HOME IS BIGGER THAN IT LOOKS WITH LOT OF POTENTIAL! SPACIOUS DRIVEWAY FOR UP TO 10 CARS. HUGE BACK YARD WITH CUSTOM BUILT GAZEBO FOR ENJOYMENT OF SUMMER NIGHTS. RARE 50X150 LOT. LOT OF RECENT UPDATES! RSA! (id:57134)
RE/MAX Escarpment Realty Inc
7385 Milburough Line
Milton, Ontario
Enjoy country living just 15 Minutes from downtown Burlington, Milton and Waterdown! This extremely well maintained bungalow is situated on approximately one acre country property. The front entrance is graced with a pond and perennial gardens, landscaped concrete walkway and a covered porch. Inside, a large foyer and spacious great room with generous living and dining areas, a wood burning fireplace and a private home office with high speed fibre optic internet. The kitchen layout includes a dinette and breakfast bar, desk area, hardwood flooring and abundant light toned cabinetry. Step out to a recently updated deck with picturesque views. The hallway from kitchen leads to a lovely powder room and laundry/boot room with additional storage and appliances and access to an oversized, insulated, two car garage. The primary bedroom includes a large ensuite with jet tub and separate shower. Two additional bedrooms with large closets and a full bath. The lower level has an additional bedroom, two piece bath, family room and large rec room and an abundance of storage space. A separate entrance and open floor plan makes this an ideal space for extended family members to enjoy. Parking for six cars on double wide driveway. (id:57134)
Right At Home Realty
12 Reid Avenue N
Hamilton, Ontario
Welcome to Roxboro, a true master-planned community located right next to the Red Hill Valley Pkwy. This new community offers effortless connection to the GTA and is surrounded by walking paths, hiking trails and a 3.75-acre park with a splash pad. This freehold end-unit townhome has been designed with naturally fluid spaces that make entertaining a breeze. The additional flex space on the main floor allows for multiple uses away from the common 2nd-floor living area. This 3 bedroom, 2.5 bathroom home offers a single car garage and a private driveway, a primary ensuite and a private rear patio that features a gas hook up for your future BBQ. This new townhome won’t last long, inquire today about this new community and the 'My Home Program' for additional bonuses. *Appliances not included* (id:57134)
Royal LePage Macro Realty
317 Glenholme Avenue
Hamilton, Ontario
Discover 317 Glenholme, nestled in the desirable Rosedale neighbourhood which is minutes to the Red Hill Expressway and QEW. It is surrounded by hiking trails, golf courses, and scenic views of the Escarpment, this home has been extensively upgraded inside and out! The large lot features beautifully landscaped gardens and lush green space in the rear yard. Inside, you'll find newly renovated spaces throughout. The open-concept kitchen and dining area flow seamlessly into a cozy family room with a fireplace and abundant natural light. The redesigned main floor includes a primary bedroom with an ensuite bathroom and a walk-in closet, complete with custom cabinetry and a newly renovated five-piece bath. The lower level, accessible through its own side entrance, includes three additional bedrooms, a second kitchenette, laundry space, a bathroom, a family room, and plenty of storage. This versatile layout is perfect for a growing family, investment or extended family living arrangements. This home has everything you need and more. Welcome to your perfect new home! (id:57134)
Right At Home Realty
57 Larry Crescent
Caledonia, Ontario
Nestled on a quiet street in Caledonia, 57 Larry Crescent offers the perfect blend of tranquility and modern living. With NO REAR NEIGHBORS and backing onto a treed greenspace, this 4-bedroom home provides a serene escape while remaining conveniently close to all amenities. The main level welcomes you with a sense of spaciousness and warmth. A separate dining rooms, hardwood staircase adds a touch of classic charm. The heart of the home is the expansive family room, offering scenic views of the greenspace and a cozy atmosphere for gatherings. The large kitchen boasting ample cabinetry, storage, and counter space. A central island provides additional workspace, and a casual dining area with backyard access, The upper level is designed for comfort and privacy. The oversized primary suite features a generous walk-in closet and an ensuite bathroom. Three other well-appointed bedrooms share a main bath, ensuring everyone has their own space. A convenient laundry room completes this level. Sized at 42' wide and 98' deep, this property provides ample room for outdoor enjoyment. Enjoy easy access to Riverwalk trails, the Grand River, and other natural attractions. (id:57134)
RE/MAX Escarpment Realty Inc.
465 Carrie Avenue
Ridgeway, Ontario
Welcome to this fabulous 2-family home tucked away at the end of a cul-de-sac in a quiet community surrounded by nature. This stunning builders model home has 5 bedrooms 4 bathrooms, with executive comforts and sophisticated upgrades in over 3,900 sq ft of finished living space. Well maintained with 9 foot ceilings on the main floor, and upgraded this home has a cottage retreat feeling. Armed alarm system by Telus,Furnace (2023) and A/C and on demand hot water heater are owned.The grand foyer, open to the dining/living for holiday gatherings. A gourmet kitchen with granite, awaits your culinary skills with an island with seating, equipped with high-end appliances GE Profile gas stove (2023) dishwasher (2024 .The Spacious great room with cathedral ceilings has pastoral views. Natural gas firplace here and in the inlaw suite.. Multi-tiered deck with gazebo and gas fire pit. Escape up the solid wood stairs to an open view of the Great room below. Enter the Primary Bedroom suite through double doors, where serene tree views relax you. Open the garden doors to fresh air and your own private balcony new in 2023. Escape to your en-suite spa bathroom with a soaker tub, separate shower, double sink vanity, granite, and its own front loading washer and dryer. The walk-in closet is spacious. There are 2 more bedrooms upstairs that share a divine 4 piece bathroom with double vanity. The Inlaw suite downstairs has a den and 2 bedrooms, full kitchen with 6 appliances, bathroom w shower. (id:57134)
RE/MAX Escarpment Realty Inc.
350 Concession Street Unit# 303
Hamilton, Ontario
Discover refined elegance at 350 Concession Street Unit 303, a fully renovated 2-bedroom, 2-bathroom condo in the exclusive Centremount neighbourhood. This luxurious home offers sweeping views of the city and Lake Ontario, providing a serene backdrop for your everyday life. Enter through grand double doors into a space where sophistication meets modern living. The gourmet kitchen, complete with granite countertops and top-of-the-line stainless steel appliances under extended warranties, is a chef’s dream. New engineered hardwood floors flow throughout the open-concept living area, adding warmth and style. The bathrooms, including a spa-like master ensuite, have been meticulously redesigned for ultimate comfort. Three Mitsubishi electrical split system heat pumps ensure year-round climate control, complemented by additional electrical baseboard heaters for cozy warmth. Step out onto the expansive 112 sq. ft. balcony to enjoy panoramic views of the city and lake—a perfect spot for relaxation. Crown mouldings and Zeebra blinds add touches of elegance and privacy throughout. This well-maintained building, with only 27 units, offers both parking and a locker for your convenience. Located across from Sam Lawrence Park and near top hospitals, you’re minutes away from downtown Hamilton’s vibrant amenities. Don’t miss this rare chance to own a piece of luxury. Schedule your private viewing today! (id:57134)
Exp Realty
13a Bingham Road
Hamilton, Ontario
Welcome to Roxboro, a true master-planned community located right next to the Red Hill Valley Pkwy. This new community offers effortless connection to the GTA and is surrounded by walking paths, hiking trails and a 3.75-acre park with a splash pad. This freehold townhome has been designed with naturally fluid spaces that make entertaining a breeze. The additional flex space on the main floor allows for multiple uses away from the common 2nd-floor living area. This 3 bedroom 2.5 bathroom home offers a single car garage and a private driveway, a primary ensuite and a private rear patio that features a gas hook up for your future BBQ. *Appliances not included* (id:57134)
Royal LePage Macro Realty
9b Bingham Road
Hamilton, Ontario
Welcome to Roxboro, a true master-planned community located right next to the Red Hill Valley Pkwy. This new community offers effortless connection to the GTA and is surrounded by walking paths, hiking trails and a 3.75-acre park with a splash pad. This freehold townhome has been designed with naturally fluid spaces that make entertaining a breeze. The additional flex space on the main floor allows for multiple uses away from the common 2nd-floor living area. This 3 bedroom, 2.5 bathroom home offers a single car garage and a private driveway, a primary ensuite and a private rear patio that features a gas hook up for your future BBQ. A/C and new appliances included. This new townhome won’t last long, inquire today about this new community and the 'My Home Program' for additional bonuses. (id:57134)
Royal LePage Macro Realty
2214 Melissa Crescent
Burlington, Ontario
Renovated 4 bedroom home backing onto green space! Main floor with updated flooring, beautiful, bright kitchen with abundance of storage, quartz countertops and stainless appliances. Dining area, open to family room with a fireplace and access to private yard. Separate living room with pot lights and oversized windows. Main floor laundry / mudroom with 2 piece bath and separate entrance. Upper level with 4 spacious bedrooms, renovated 4 piece bath and primary with walk in closet 4 piece ensuite. Lower level with finished rec room, laminate flooring, pot lights, plenty of storage! Private backyard with Salt water pool (2023). Natural stone surrounds the pool with a a bar, firepit area and pergola, perfect for entertaining! move in and enjoy this home. (id:57134)
RE/MAX Escarpment Realty Inc.
2040 Cleaver Avenue Unit# 304
Burlington, Ontario
Charming Condo in the Sought-After Headon Forest Community! Step into your future with this meticulously maintained 2 Bedroom (1+1), 1 Bathroom, 1 Parking Spot, 1 Locker condo that exudes comfort and modern living. Ideal for first-time homebuyers, those looking to downsize, or savvy investors, this property is a remarkable find. Bright and Airy Living Space, Experience an open-concept layout that welcomes an abundance of natural light, creating a warm and inviting atmosphere for relaxation and entertainment. Generous primary bedroom with double door closet plus additional bedroom or a home office. 4 Pc Bathroom offering a refreshing escape for your daily routines. The condo comes complete with a designated parking space and a storage locker, ensuring you have all the room you need for your belongings. Nestled in the highly desirable Headon Forest neighbourhood, you’ll find yourself just a stone's throw away from excellent schools, vibrant shopping areas, delightful dining options, and seamless access to major highways and public transportation. This condo represents not just a residence but a lifestyle enriched by convenience and community. Seize the chance to make this exceptional property your new home! (id:57134)
Coldwell Banker-Burnhill Realty
1414 Sandusk Road
Jarvis, Ontario
Welcome to this extensively updated, better than new, 3+1 bedroom 4 full bathroom home situated on a manicured 1.15acre lot directly across from a golf course and backing onto farm fields. Inside, this home offers a great open concept layout that is highlighted by a custom kitchen with cambria quartz countertops & backsplash and large island with seating (2018). Hardwood runs through the dining/family room area that has vaulted ceilings and a double sided gas fireplace that has a convenient main floor office on the other side. Up the hardwood stairs you’ll find 3 bedrooms with hickory hardwood throughout that includes the primary suite with fully updated ensuite that offers a custom tile shower with glass. Lower level provides plenty more space for the family with a large family room with wet bar, luxury vinyl flooring & pot lights throughout, 3pc bathroom with tile shower, gym area (perfect for a 4th bedroom), and a large storage area. Love to spend time outdoors? This yard is your own personal oasis that offers a large 20’x14’ covered patio, 36’x18’ saltwater pool, custom stone gas fire table, built in cooking area, pool house with bar and 2pc bathroom, hot tub, and all with quality interlock stone patio and surrounded by professional landscaping and farm fields. Additional info: Singles 2021, many updated windows, UV filtration system, pool & rear yard 2022, & heated garage. Come view this fantastic property and do nothing but move in and enjoy! (id:57134)
RE/MAX Escarpment Realty Inc.
2093 Fairview Street Unit# 709
Burlington, Ontario
Check out this fantastic one-bedroom gem! It’s bright, with a smart layout and a spacious balcony to enjoy. You’ll love the modern finishes and top-notch amenities, including a private park and a splash pad perfect for hot summer days. Plus, the sky lounge offers breathtaking lake views and high-speed internet—ideal for working from home. And you're just a hop away from Burlington Go Station and Walmart. What’s not to love? (id:57134)
Exp Realty
3 Dunrobin Drive
Caledonia, Ontario
Welcome to this beautifully landscaped and well-maintained corner lot home, featuring 4+2 bedrooms and 3.5 baths. The home boasts vaulted ceilings, a brand-new finished basement with large windows that could double as an in-law suite, with engineered hardwood and new carpet throughout. Enjoy the luxury of an enclosed hot tub room with Bluetooth-enabled speaker and LED lighting, plus a spacious patio perfect for entertaining. With parking for 6 vehicles, this home offers both comfort and convenience in a prime location. Don’t miss your chance to own this exceptional property! Upgrades: Basement Aug 2024, Carpet Aug 2024, Hot Tub and Enclosed Room July 2019, Roof Shingles 2015, Sliding patio door. RSA (id:57134)
Exit Realty Strategies
100 Beddoe Drive Unit# 6
Hamilton, Ontario
Wonderful Townhouse complex offers active families, snowbirds, retirees or singles easy living and excellent fitness and entertainment opportunities. 3 bedroom unit with generous master (walk-in closet and ensuite), main bath and convenient 2-pc powder, eat in kitchen with extra tall cabinetry, spacious living room/dining room combo with vaulted ceiling and 3 large windows for sunlight to stream in, a fully finished rec room, a separate laundry room/utility room with large crawlspace storage, convenient rear access single car garage with inside entry, automatic garage door opener, no-fuss perennial garden. Professionally painted August 2024. Furnace and AC replaced 2023. Roof replaced 2020. This well-managed property is an ideal location for investors (Mac University, Columbia College, Westdale IB Program), 4 minute drive to 403, Public Transportation; GO, HSR. Enjoy local amenities; Bruce Trail, Chedoke stairs; take in all the walkable shops, dining and services on trendy Locke Street, and enjoy Chedoke Golf in your immediate neighbourhood! (id:57134)
Royal LePage State Realty
37 Foxtrot Drive
Stoney Creek, Ontario
Sought after, quiet, family neighbourhood. Splendidly nice finishes and neutral warm cozy feel . Professionally updated Kitchen (2023) with Quartz counters, updated Bathroom with walk-in shower (2023). Reno'd to create Open concept. new Sliding Door to exquisite deck. possible Separate entrance for In-Law suite. Furnace (2017) , Hot Water Heater (2017). Close to amenities, shops, restaurants, parks and very close to public and and catholic schools, both elementary and high schools. Minutes to Highway accesses (Redhill valley / Lincoln Alexander Pkwy , QEW & 403). Lower level boast above ground windows with ample natural lighting. (id:57134)
RE/MAX Real Estate Centre Inc.
53 Anna Capri Drive
Hamilton, Ontario
A lovingly-cared-for and updated home in an established Hamilton Mountain neighbourhood, close to transit, shopping, and easy access to the Linc via Upper Gage. Many updates done over the years including kitchen with maple cabinets (2013), wood floor in living room/dining room (2014), furnace and central air (~10 years), basement bedroom with semi-ensuite (~6 years), driveway redone (~5 years), bathroom renos (2020), roof shingles (2020), rec room (~2 years), upstairs laminate (1 year). The large L-shaped primary bedroom provides plenty of space for you, or could easily be converted back to two bedrooms. The property features a good-sized 30’ x 143’ (irregular) lot with ample parking and a beautiful backyard oasis that you’re sure to fall in love with – patio and gazebo, plenty of garden space and an amazing 18x32 figure eight on-ground pool and large deck. Pool liner is approx 8 years old, pump and filter less than 2 years, all equipment included. Appliances are included for your convenience. Nothing to do here but move in! (id:57134)
One Percent Realty Ltd.
578 Millgrove Side Road
Waterdown, Ontario
Nestled in the serene country side of Waterdown, this sprawling 3+1 bedroom bungalow offers the best of both worlds: tranquil rural living with the convenience of nearby city amenities. Perfectly suited for many purposes, currently being used as a hobby farm, this property spans a generous lot, providing for outdoor activities and sustainable living. This well-maintained bungalow is ideal for family living. With three bedrooms on the main floor and an additional bedroom in the basement. The fully furnished basement is perfect for multi-generational living or as a potential income suite. It offers privacy and independence, making it an ideal space for extended family or guests. The property includes vast back and side yards allowing ample room for small farm animals, or convert it back to clear and open grassy areas, perfect for those looking to embrace a sustainable lifestyle or simply enjoy the pleasures of country living. Despite its peaceful rural setting, this property is just minutes away from the vibrant town of Waterdown. Experience the convenience of nearby shopping, dining, and top-rated schools, while still enjoying the tranquility of country life. Don't miss out: Perfect for families, hobby farmers, and those seeking a peaceful retreat with easy access to the city. (id:57134)
RE/MAX Escarpment Realty Inc.
117 Elmview Street W
Welland, Ontario
Welcome to 117 Elmview St W, a beautiful 2-storey home with a bonus walk-up attic, ideally located in a family-friendly neighbourhood in Northend Welland, just steps away from Chippawa Park. Surrounded by lush greenery, featuring mature trees and a vibrant natural environment. With ample driveway space leading to the large detached car garage. The inviting covered front porch sets a welcoming tone as you enter the bright and open main floor, where the spacious living room seamlessly connects to the formal dining area that overlooks the private backyard. New kitchen (2023), complete with stainless steel appliances and a breakfast bar with seating. Upstairs, you'll find the primary suite, 2 additional generously sized bedrooms, and a well-appointed 4-piece bathroom. Lower level offers an expansive versatile space with a 2-piece bath, and a laundry area, ready for your personal touch. Private rear yard features a stone patio and seating area, surrounded by lots of grass space, making it ideal for outdoor gatherings. Recent updates include new roof (Dec 2022), washer/dryer (2020), and updated flooring. Enjoy close proximity to schools, parks, shopping and numerous amenities. (id:57134)
RE/MAX Escarpment Realty Inc.
7 Lakelawn Road Unit# 10
Grimsby, Ontario
Welcome to this stunning 3-bedroom, 2.5-bathroom townhouse, offering a perfect blend of comfort and style where modern living meets serene lake views. Imagine waking up in the spacious master suite, greeted by the tranquil sight of Lake Ontario from your private balcony—your personal retreat to unwind and savour the beauty of the lake. The highlight of this home is the master bedroom, featuring breathtaking lake views and a walkout to a private balcony—ideal for your morning coffee or evening relaxation. The spacious, open-concept main floor boasts an oversized living room and a kitchen perfect for entertaining. Upstairs, the well-appointed bedrooms provide plenty of space for the whole family. Located in a desirable neighbourhood, this home is close to parks, schools, and all amenities. Don’t miss out on this gem—schedule your viewing today! (id:57134)
Right At Home Realty
63 Deerhurst Road
Stoney Creek, Ontario
Welcome to 63 Deerhurst Rd, located in the heart of Stoney Creek on a massive double wide 80 x 200 ft lot in a quiet, highly sought after neighbourhood surrounded by gorgeous newly built estate homes. This property offers endless possibilities whether you want to build a dream home on a huge property, sever the land into two separate lots or enjoy the already existing property and make it shine with a little TLC. This charming 4 bedroom, 2 bath side split is beautifully laid out and offers a spacious living room with hardwood floors and bright windows open to a formal dining room. A classic oak eat-in kitchen with ceramic floors with a convenient door leading out to the backyard. On the upper level 3 spacious bedrooms and a 4 piece bathroom is found. This home boasts a large double car garage with inside entry into the home and parking for 8+ vehicles . The basement awaits your finishing touch with high ceilings, another bathroom and laundry. Recently updated roof and new boiler system January 2024. Steps to neighborhood parks, soccer fields, schools, buses and shopping. Don't miss this opportunity to make your family dreams come true! Buyer responsible to do their own due diligence. (id:57134)
RE/MAX Escarpment Realty Inc.
26 Cambridge Avenue
Hamilton, Ontario
Updated 3+1 bedroom, 3 bath detached 2-storey located near trendy Ottawa street restaurants and shopping. Over $30,000 in updates. New flooring, 2 new bathrooms, new paint & pot lights throughout. Separate entrance for basement with second kitchen is great for multi-generational family or potential for income, giving approximately 1425sqft of total living space. (id:57134)
Real Broker Ontario Ltd.
300 George Street
Dunnville, Ontario
Well built home great for the first time Buyer, family, or Investor! 1500 sqft of living space in this 2 storey home with deep mature treed lot in convenient Dunnville location. Spacious designed main floor features front sunroom, large living room, eat-in kitchen & rear mudroom with backyard walk-out. Upper level offers 3 bedrooms & family bath. Full service-style basement houses n/g furnace, hot water heater + 100-amp hydro breaker service. Extras include vinyl replacement windows, recent roof shingles, plumbing & electrical upgrades. Paved 3 car drive & large fenced in backyard. Options could be explored for a shed, garage, or home based business. Easy walk to downtown amenities & Grand River. Close to schools, parks, hospital & 35-minute drive to Hamilton, St. Kit's & QEW. (id:57134)
RE/MAX Escarpment Realty Inc
1444 Upper Ottawa Street Unit# 31
Hamilton, Ontario
$40,000 IN SAVINGS WITH AN EXTENDED CLOSING!!! Backing onto OPEN SPACE this NEWLY RENOVATED TOWNHOME on HAMILTON’s EAST MOUNTAIN. VINYL PLANK FLOORING invites you to a “bright & spacious” open concept LIVING & DINING AREA. Perfect for ENTERTAINING or just cozying up on the sofa. There is even enough room for a reading area or HOME OFFICE. The NEW KITCHEN boasts STAINLESS STEEL APPLIANCES, PANTRY & gorgeous QUARTZ COUNTERTOPS. When it’s time to head upstairs there are 3 SPACIOUS bedrooms. PRIMARY BEDROOM & one SECONDARY BEDROOM are large enough for a KING or 2 BEDS. Laundry downstairs. Close to all AMENITIES, LINC & REDHILL. Call, text or email for your appointment! (id:57134)
Coldwell Banker Community Professionals
216 Plains Road W Unit# 403b
Burlington, Ontario
Welcome to your new home in the desirable Oakland Greens condominium community in highly sought-after Aldershot South. This lovingly maintained 1-bedroom, 1-bath condo apartment on the top floor offers a perfect blend of comfort and convenience in a prime location. The spacious bedroom features a large walk-in closet, providing ample storage space, while the California shutters add a touch of elegance. The open-concept living area is ideal for both relaxation and entertaining, and the convenience of in-suite laundry makes everyday living effortless. This condo comes with an owned underground parking space, ensuring your vehicle is safe and easily accessible. As a resident of Oakland Greens, you'll have access to a beautiful common area building with party rooms, community events and a cozy library. Nestled in the vibrant Aldershot South neighborhood, you're steps to public transit, shopping, dining, with close proximity to LaSalle Park & Marina, Royal Botanical Gardens, and highway access. This condo offers everything you need to enjoy a comfortable lifestyle in one of the areas most desirable communities. Don’t miss out on this incredible opportunity! (id:57134)
Royal LePage Burloak Real Estate Services
122 Rainbow Drive
Hamilton, Ontario
Welcome to 122 Rainbow Drive, Hamilton. Single family residential property situated in desirable East Hamilton, right across Glendale Secondary School and Viola Desmond Elementary School. Gorgeous home features 3 bedrooms, full bathroom, kitchen, living room, separate dining room and sun room on main level. Back door entrance leads to lower level of finished basement with huge recreation/family room, full bath, 2nd kitchen, dining room, laundry and utility room. Ideal for potential in-law suite. Home is much larger than it appears. Ideal for growing families with lot of possibilities. 50x111 lot.. Spacious driveway that fits up to 5 cars, plus massive detached garage (extra wide and extra deep). Pride of ownership and same owners last 37 y. Close to schools, East Gate Square, Shopping, Public Transportation and Red Hill Parkway. RSA (id:57134)
RE/MAX Escarpment Realty Inc
1793 Balfour Street
Fenwick, Ontario
Stunning 3 + 2 bedroom, 3 bathroom, 2-storey home in desirable North Pelham with fully finished basement in-law suite and over 3000 square feet of finished space! The open-concept main floor is a showstopper, with a dining area, living area with fireplace, and gorgeous kitchen boasting a large island with breakfast bar, pantry, and patio door to the 12 foot x 14 foot covered deck. Main floor also features a den with custom built-in cabinetry, laundry with access to the 10 foot x 21 foot lower deck, and a 5-piece bathroom with double sink vanity and one piece tub/shower combo. Upstairs has a playroom and three spacious bedrooms including a large primary bedroom with cathedral ceilings, his & hers closets with professional organizers, and a spa-like ensuite with double sink vanity, linen pantry, and huge walk-in shower with soaker tub. The fully finished basement suite is a standout feature, offering a kitchenette, roughed-in laundry, and two additional bedrooms, providing endless possibilities. Separate basement entrance from the garage. The attached garage has PVC wall and ceiling panelling and ample storage space. Outside, the property sits on a beautiful lot, featuring a large backyard that’s perfect for kids, pets, and outdoor gatherings. The spacious rear deck and covered front porch provide ample space for enjoying the serene surroundings. The 12 foot x 17 foot shed provides additional storage. This home is a rare find in a peaceful, family-friendly neighborhood. (id:57134)
RE/MAX Escarpment Realty Inc.
36 Holder Drive
Brantford, Ontario
Hughson Modern Farmhouse by Losani Homes. Great 2170 sqft floor plan with 4 beds, 3.5 bathrooms, and double garage. 9' ceilings with stunning 8' doors on the main floor. Kitchen with extended height cabinets, quartz counter tops, island with waterfall end panels, and pot and pan drawer. Ceramic flooring in foyer, powder room, double door closet, kitchen and breakfast rooms per plan. Engineered hardwood in spacious Great room. Gas fireplace in great room. Oak stairs to second floor. Convenient second floor laundry. Main bedroom with ensuite with quartz countertops and huge walk-in closet. Bed 4 with ensuite. Bed 2 and 3 share cheater ensuite. Purchaser price includes sod and asphalt driveway completed after close. Choose your own colours. Close to walking trails, shopping and schools. quick closing available. (id:57134)
Royal LePage Macro Realty
88 Tunbridge Crescent Unit# 38
Hamilton, Ontario
$40,000 IN SAVINGS WITH AN EXTENDED CLOSING!!! Backing onto OPEN SPACE this NEWLY RENOVATED TOWNHOME on HAMILTON’s EAST MOUNTAIN. VINYL PLANK FLOORING invites you to a “bright & spacious” open concept LIVING & DINING AREA. Perfect for ENTERTAINING or just cozying up on the sofa. There is even enough room for a reading area or HOME OFFICE. The NEW KITCHEN boasts STAINLESS STEEL APPLIANCES, PANTRY & gorgeous QUARTZ COUNTERTOPS. When it’s time to head upstairs there are 3 SPACIOUS bedrooms. PRIMARY BEDROOM & one SECONDARY BEDROOM are large enough for a KING or 2 BEDS. Laundry downstairs. Close to all AMENITIES, LINC & REDHILL. Call, text or email for your appointment! (id:57134)
Coldwell Banker Community Professionals
98 Dorchester Drive
Grimsby, Ontario
ESCARPMENT LOT. NO REAR NEIGHBORS. ENJOY THE BIRDS, DEER, FOX THAT VISIT THE LOVELY YARD. BEAUTIFUL PROFESSIONALLY LANDSCAPED GARDENS. OVERSIZED DOUBLE GARAGE. 3 + 1 BEDS, 2 1/2 BATHS. STUNNING CHEF'S EATIN KITCHEN. HUGE ISLAND. WOLFE RANGE, SUBEZERO FRIDGE, WARMING DRAWER, NEW DISHWASHER. GORGEOUS FAMILY ROOM W/FIREPLACE & SOARING CEILINGS. SEPARATE DINING & LIVING ROOM. FINSIHED LOWER LEVEL, REC ROOM, HOBBY ROOM, BEDROOM, LOADS OF STORAGE. CUSTOM & QUALITY THROUGHOUT. MINUTES TO QEW & EASY HIGHWAY ACCESS. (id:57134)
RE/MAX Escarpment Realty Inc.
85 Robinson Street Unit# 1002
Hamilton, Ontario
This chic condo at City Square in the heart of the historic Durand neighbourhood offers 550 sq ft of stylish open-concept living space with floor-to-ceiling windows with unobstructed Southwest views of the Hamilton Escarpment from the 10th floor. The all-white corner unit features a modern kitchen with stainless steel appliances, an island, and granite countertops, along with a cozy bedroom, good-sized closets, a 4-piece bath, and in-suite laundry. Sliding patio doors lead to a wide corner balcony with stunning southwest views. Residents can enjoy excellent amenities, including a fitness room, media room, party room, bike storage, lockers, a rooftop terrace with a BBQ area, and ample visitor parking. Conveniently located within walking distance to St. Joseph’s Hospital, parks, trails, Locke St S, Corktown, and downtown, with easy access to public transit, the Go Train, coffee shops, shopping, and highways and McMaster University. The condo also includes owned underground parking (#45), making it an ideal choice for singles, couples, students, and professionals. (id:57134)
Realty Network
4921 Sann Road N
Beamsville, Ontario
Are you seeking a unique investment that offers privacy, natural beauty, and convenience? This exceptional 9.5-acre lakefront property with 143 feet of private beachfront is nestled in the heart of Niagara’s wine country. Whether your vision includes a vineyard, winery, restaurant, event venue, exclusive club, luxury home, bed and breakfast, or retreat site, this land is the ideal canvas. Imagine driving down your private, tree-lined driveway into a tranquil paradise. Enjoy breathtaking views of vineyards, fruit fields, the lakefront, the Toronto skyline, and the Niagara Escarpment, all while maintaining complete privacy. Located near Hamilton, Burlington, Niagara-on-the-Lake, and the Niagara wine region, the property is just minutes from the QEW and Bearsville's amenities. You'll be within 5 kilometers of over 20 wineries and several golf courses, and only 20-25 minutes from St. Catharines and Niagara Falls. Strategically positioned between two billion-dollar commercial and hotel development sites, this land promises a steady stream of potential customers and significant land value appreciation. Please do not enter the property without the listing agent's permission. Act now—don't miss this rare opportunity! (id:57134)
Right At Home Realty
4136 #6 Highway
Hagersville, Ontario
Impressive 308ac Cash-Crop/Hog Farm exuding pride of generational ownership - located in central Haldimand County mins N. of Hagersville - 30 mins/Hamilton, Brantford & 403 - 90/120 mins/London/GTA. Incs brick century dwelling (1880)extensively renovated in 2012 introducing 3476sf living area, 1292sf basement, finished attic + 832sf garage w/ceramic tile flooring - all seasons breezeway leads to 3000sf cedar finished Resort building (2012)enjoying heated 20x40 in-door pool, hot tub, gym, change room + 3pc bath. Dream” maple kitchen highlights main level incs spacious principal rooms, 3 baths & 2 upper level common rooms & 3 large bedrooms accented w/hardwood flooring thru-out. Economic Geo-Thermal heat source units are housed in functional basement. Solid 1462 2nd dwelling is ideal for employees or family. Income producing 92x240 Hog Barn (2004) equipped to finish 2000 hogs incs heated office/laundry, slatted floors, 4ft manure pit & 68ft outdoor round pit (1 yr retention capacity). Elevator complex incs 10000bu grain bin w/dryer, 2x18000bu grain bins, 3500bu wet bin & office. Outbuildings - 75x150 metal clad Shop(2011) w/conc. floor, heated front bay, 18ft ceilings, multiple RU doors & 16x140 attached lean-to, 50x60 Shed/Garage, 80KW Diesel Generator & 269ac fence row free, well drained workable land + 26ac rented from Hydro (paid to 2026) Extras- tile roof, ex. well, 3-phase power, “Nuhn” manure tank w/injector, transfer pump...list is endless. The Complete Farm Package (id:57134)
RE/MAX Escarpment Realty Inc.
3 Shoreline Crescent
Grimsby, Ontario
Spectacular home in one of Grimsby's most prestigious neighbourhood. Almost 4,000sqft of luxury feat: hdwd on the m/flr, granite counters in the kit, & 3 upstairs bths. Sep nanny qtrs. Fully fin'd bsmt w/ lg recrm, wet bar, sauna & wksp. This home is setup perfectly for a large family, living with the in-laws, or for a person who loves to entertain. The large room sizes and huge kitchen will host the biggest family gatherings and parties. Call to book your showings today. (id:57134)
Keller Williams Complete Realty
215 Dundas Street E Unit# 10
Waterdown, Ontario
Quality built 1,933 square foot Branthaven townhome with double car garage and double driveway. This home features a large family room on the main floor also suitable for home office. Huge kitchen with centre island, stainless steel appliances and granite countertops. Notice the beautiful light fixtures and large walk-in pantry. Spacious dining room easily accommodates large dinner parties. Sliding door walk out to private balcony to entertain and barbecue. Relax in the living room and enjoy the electric fireplace. Upper level offers a primary bedroom with double closets and 4 piece ensuite, two more spacious bedrooms and 4 piece bathroom. This home features high ceilings, lots of windows and natural light, upgraded light fixtures and hardwood flooring throughout. Ethernet cable connection on each floor. Unfinished basement with rough in bathroom, perfect area for your home gym. This home offers incredible space for your family. Enjoy the walkability to downtown Waterdown, restaurants, schools, trails and parks. Maintenance-free living; snow removal and exterior landscaping is covered in the low condo fee. Great location!!! (id:57134)
RE/MAX Escarpment Realty Inc.
1119 8th Concession Road W
Hamilton, Ontario
Welcome to this captivating 2 acre country retreat, just 10 mins from the city! Be greeted by majestic rolling hills & views, & scenic tree-lined driveway as you meander up to your beautiful home. The renovated (2019) raised brick bungalow offers 2428 sq ft of total living space (1994 of which is above grade), stunning views of nature from inside/outside this hilltop home, including multiple fruit trees to enjoy. Open concept main level w/luxury laminate flooring throughout. Enjoy comfort of new carpet in bedrooms & ceramic tile in bathroom. Modern custom built kitchen w/high-end cabinetry, designer quartz countertops & S/S appliances. Doors & sliders open to multiple stamped concrete patios & deck positioned for breathtaking sunsets in the evening. Lots of nature to see w/visiting deer & numerous species of birds that enjoy the many mature trees on this property. Includes 3 spacious bedrooms & luxurious 3pc bathroom w/bathtub. Lower level is mostly above grade w/multiple walkout entrances & new carpet for warmth & comfort, luxurious 3pc bathroom w/full shower, laundry room, spacious 4th bedroom/office w/sliders to outside yard, new furnace. This walk-out basement is easily convertible to full in-law suite w/space for future kitchen. Main & lower levels feature decorative & efficient propane stoves as extra/backup heat source. Nature trail 2 mins away. Located near Guelph, Cambridge, Milton & just 10 mins to Waterdown's amenities. Your idyllic country lifestyle awaits! (id:57134)
Royal LePage Burloak Real Estate Services
4003 Kilmer Drive Unit# 309
Burlington, Ontario
Very spacious open concept living in this 2 bed converted to 1 bed (easily converted back) + 1 bath located in much sought after Tansley Woods neighbourhood. Dining area with large bay window could be used as home office, gym area or 2nd bedroom. White kitchen with new backsplash, breakfast bar, freshly painted neutral décor, in-suite laundry, garden doors to large and bright covered balcony with western exposure, 1 heated underground parking A27, locker #41, located close to transit, shopping, restaurants and highway access. (id:57134)
Coldwell Banker-Burnhill Realty
3085 Kingswood Crescent
Niagara Falls, Ontario
Quiet Niagara Falls Court Location - The Ideal Family Home with a Full In-Law Suite with Separate Entrance! Tucked away on a peaceful court in a safe North Niagara Falls neighbourhood, this charming bungalow is the perfect setting for family life. Featuring a full in-law suite with a separate entrance on the lower level, this home is ideal for multi-generational living. And let's not forget the fantastic detached double car garage, complete with a mechanics inspection pit—perfect for car enthusiasts! The main level offers 3 spacious bedrooms, a full bath, a cozy living room and eat-in kitchen, recently renovated to create a modern and welcoming space. The lower level's in-law suite is fully equipped, offering privacy and convenience for extended family or guests. Outside, you'll find an oversized concrete driveway with plenty of parking, making hosting gatherings a breeze. Located in a family-friendly neighbourhood, this home is within walking distance of schools, parks, shops, and all the amenities you need. This is a rare opportunity to own a home that truly has it all. (id:57134)
Your Home Sold Guaranteed Realty Elite
100 St. Andrews Court Unit# 25
Hamilton, Ontario
Don't miss this one! Walk out from the finished basement to the peaceful backyard space backing onto the forest for complete privacy. Access from the garage into the home! Great for first time buyers, investment opportunity and more. This home has been loved and shows beautifully. Set on a lovely court, enjoy the serenity, and views it has to offer. With easy access to the highway, close to schools, parks, sports park you really can have it all. (id:57134)
RE/MAX Escarpment Golfi Realty Inc.
4553 Ontario Street
Beamsville, Ontario
This charming two-bedroom plus den bungalow offers a perfect blend of comfort and modern updates. Situated with easy access to amenities including shopping, schools and future Go train station, the home features a newly updated kitchen with stainless steel appliances and ample cabinet space, making it ideal for both everyday living and entertaining. The finished basement provides additional living space, perfect for a family room or home office, while the den offers flexibility for a third bedroom or a cozy retreat. The property also includes a detached garage, providing convenient parking and storage. With its inviting layout and stylish finishes, this bungalow is an excellent opportunity for those seeking a move-in-ready home. (id:57134)
Right At Home Realty
129 Parkview Drive
Ancaster, Ontario
Check out this sprawling brick raised bungalow w/double garage on an amazing private wooded lot. This home offers 5 total beds & 2 baths. The main floor offers great sized main rooms giving a very spacious feel. The Liv Rm has a Gas FP perfect for cozy nights at home that is open to the Din Rm w/walk out to the large back deck making it ideal for entertaining family and friends. The custom cherry Kitchen is a chefs dream with plenty of cupboards and counter space, Granite counters, High end stainless steel appliances, breakfast bar and bonus serving counter to the Din Rm. This level is complete with 3 great sized bedrooms and a 5 pce bath. The lower level is completely finished with oversized Rec Rm., 2 Beds and an updated 3 pce bath and best of all offers a walkout to the amazing tranquil back yard. You will be in awe by the tranquil feel of this great sized back yard with new large upper deck w/glass surround and lighting and large lower flagstone patio. This home must be seen, do not miss out! (id:57134)
RE/MAX Escarpment Realty Inc.
362 Plains Road E Unit# 4
Burlington, Ontario
Discover a prime live/work opportunity in Burlington, perfectly blending residential comfort with commercial convenience. This property features a spacious 2-bedroom, 2.5-bath unit above a versatile commercial space. The bright, open-concept living room boasts large windows, hardwood floors, and seamless flow into a generously sized dining area, ideal for entertaining. The beautifully designed kitchen includes an island and opens to a private balcony. The unit offers a well-lit bedroom with a 3-pc ensuite, plus a convenient 2-pc bathroom and an ensuite laundry room. The commercial level includes two office spaces and a washroom with visitor parking. Located just minutes from the golf course, Burlington RGB, parks, and the waterfront, this property offers unparalleled access to local amenities and outdoor activities. Embrace the perfect blend of work and leisure in this exceptional Burlington location. (id:57134)
Royal LePage Burloak Real Estate Services
118 Hillview Street
Hamilton, Ontario
Fantastic Opportunity to own this Investment Property in Ainslie Wood East. Close to McMaster University, Public Transit, Hwy and walking distance to Restaurants and Shops. 10 min. walk to University. This Fully Finished 5 Bdrm home is a great Income Generating Property. (id:57134)
RE/MAX Escarpment Realty Inc.
40 Esplanade Lane Unit# 601
Grimsby, Ontario
STUNNING LAKESIDE CONDO IN GRIMSBY-ON-THE-LAKE!! ENJOY INCREDIBLE LAKE ONTARIO VIEWS FROM YOUR BALCONY!! Discover the ultimate lakeside living experience in this top-floor condo, offering breathtaking views of Lake Ontario, the Niagara Escarpment, and a serene courtyard. This beautifully updated 1-bedroom, 1-bathroom unit features a versatile den, perfect for a home office or guest space. Freshly painted and finished with modern upgrades, including sleek flooring and soaring ceilings, this condo feels both spacious and inviting. Step out onto your private balcony, where you can soak up the sun or relax in the shade under a charming pergola. Enjoy the convenience of fantastic building amenities, including a well-equipped workout room, an elegant party room, and ample space for entertaining guests. With 1 underground parking spot and an additional storage locker, this condo has everything you need for comfortable, low-maintenance living. Don’t miss out on the chance to make this lakeside retreat your new home. (id:57134)
Your Home Sold Guaranteed Realty Elite
325 Brookfield Boulevard
Dunnville, Ontario
Immaculate 1 1/2 storey 2 bedroom home with inground pool in desirable Brookfield Blvd neighbourhood. This stunning home features large living spaces, attached double garage with paved driveway, finished basement with recroom with office space, main level formal dining room/ 3rd bedroom, and rear patio door to raised deck to backyard oasis. Professional updates include, windows, roof, flooring, and HVAC to name a few. Enjoy your summer in the executive style backyard around the inground pool or quiet family evenings by the fire in the large fenced yard. Located steps to Mapleview school, local hospital, parks, downtown core, beaches, boat launches, and the Grand River this beautiful home offers the opportunity to have have the home of your dreams. Call today to view. (id:57134)
Royal LePage NRC Realty
2086 Ghent Avenue Unit# 53
Burlington, Ontario
Welcome to this well maintained 3-storey condo townhouse in desirable central Burlington location! The open-concept main living area features a cozy living room, perfect for relaxation. Entertain guests in the elegant separate dining room with a built-in credenza. The kitchen boasts quartz countertops, stainless steel appliances, and a sleek tiled backsplash. Enjoy outdoor living on your private open balcony. The second level includes convenient bedroom-level laundry and a well-appointed 4pc main bathroom. Retreat to the primary bedroom, which offers a walk-in closet with built-in organizers for ample storage. This charming home blends modern comfort with stylish details in a prime location. A definite must see! (id:57134)
New Era Real Estate
4016 Lantern Lane
Burlington, Ontario
Welcome to this exceptional 6 bed, 4.5 bath home, ideally situated on a serene court location. As you drive up, you'll be greeted by a beautifully landscaped island with a majestic evergreen tree. Enjoy parking for up to 4 cars and an inviting interlock walkway leading to a private flagstone porch. During the holidays, the neighboring exterior trees are beautifully decorated, adding a festive touch. The professionally landscaped front yard features an expansive porch, perfect for sipping coffee and enjoying the picturesque surroundings. Step through the custom entryway door to discover an elegant layout. The office with a front view provides an inspiring workspace. The living room features built-in cabinets, wood ceiling beams and a f/p. The gourmet kitchen boasts a custom butcher's block island, breakfast bar, s/s appliance and a built-in wine rack. It opens to the family room w/ large windows and a wood burning f/p. Upstairs, the primary suite is a true retreat with a spacious layout, walk-in closet, and hardwood floors. The basement with 1,476 sf of finished space is versatile, perfect for movie nights or a game room and a 3pc bath. The exceptionally private backyard is an entertainer’s dream, w/ an inground pool surrounded by extra tall cedar hedge for ultimate privacy. Located near downtown Burlington, the Waterfront, John T. Tuck Public & Nelson High District schools. This home blends luxury with everyday living, offering ease and elegance for making lasting memories. (id:57134)
Royal LePage Burloak Real Estate Services



