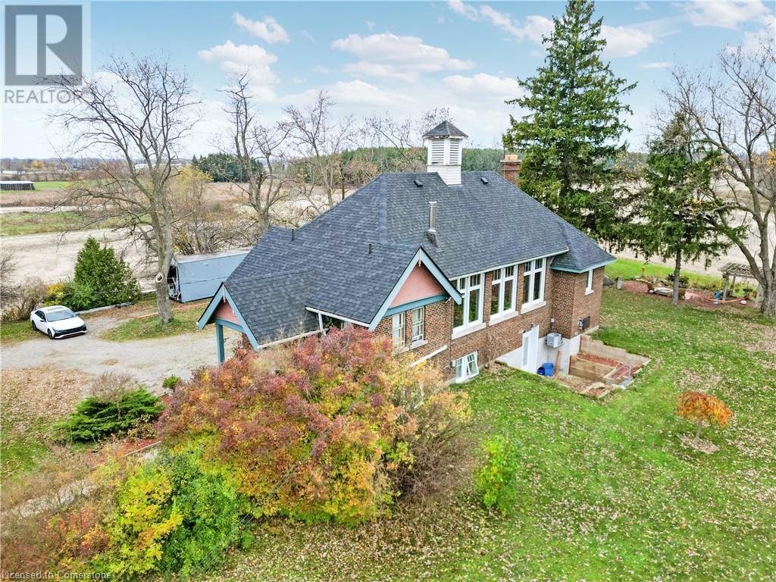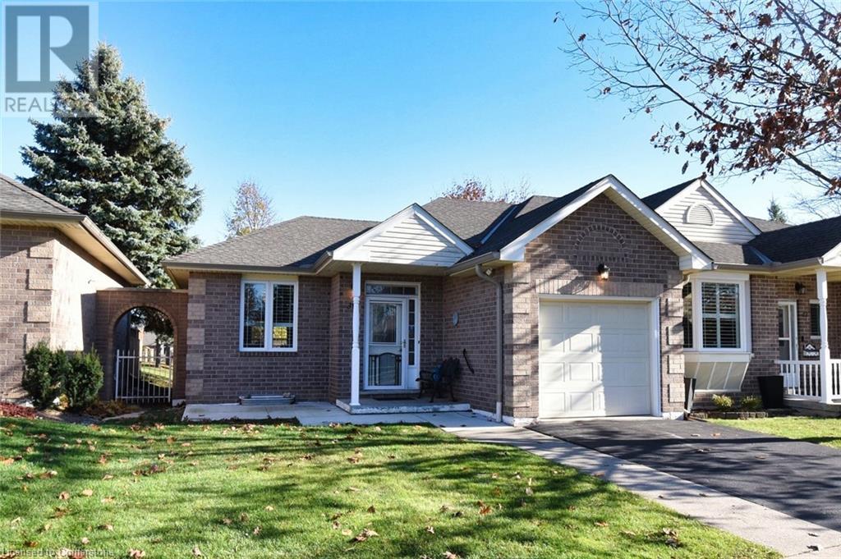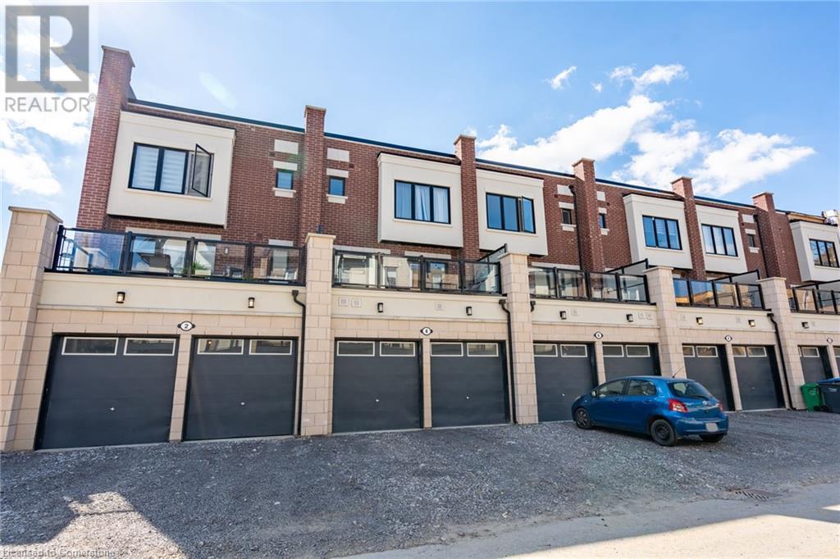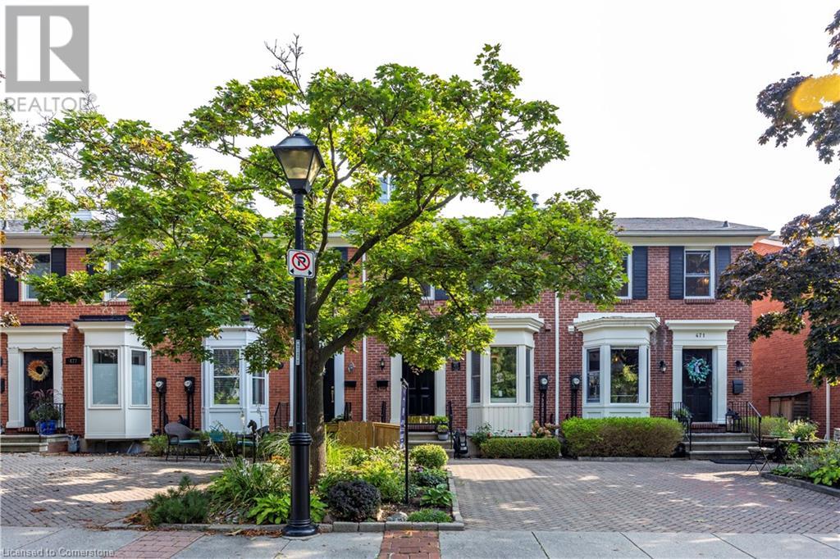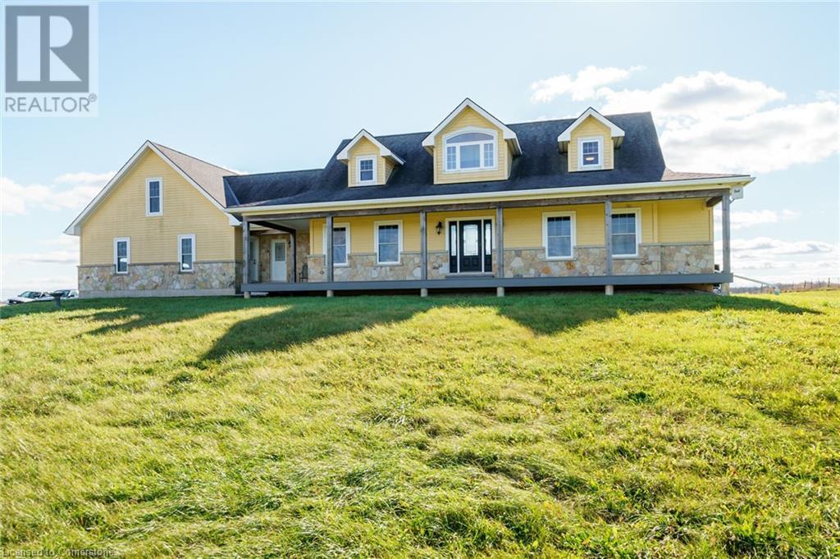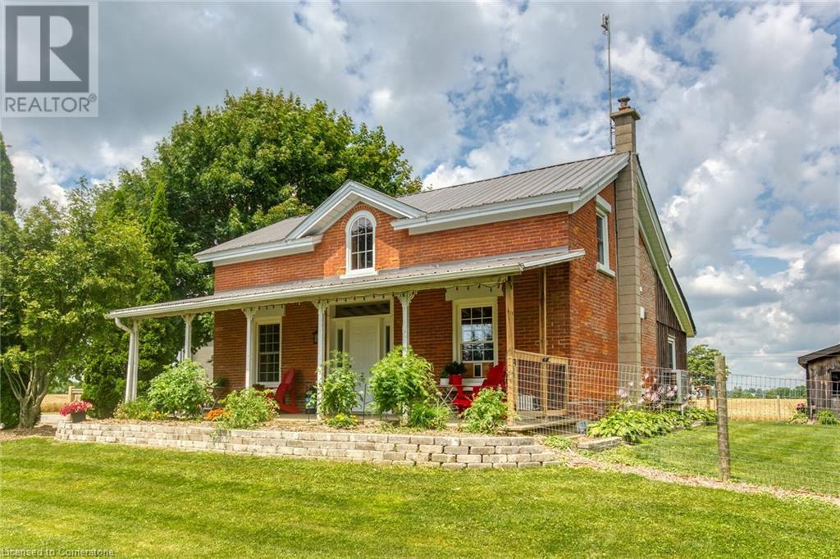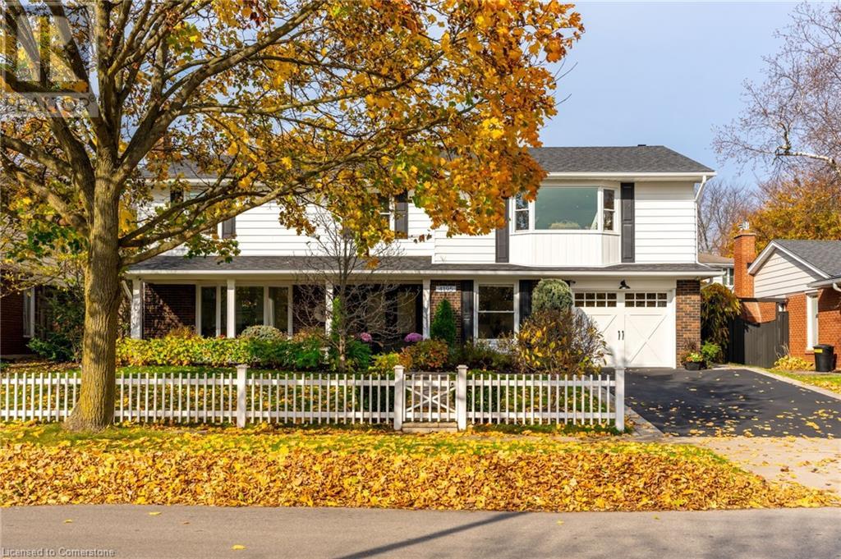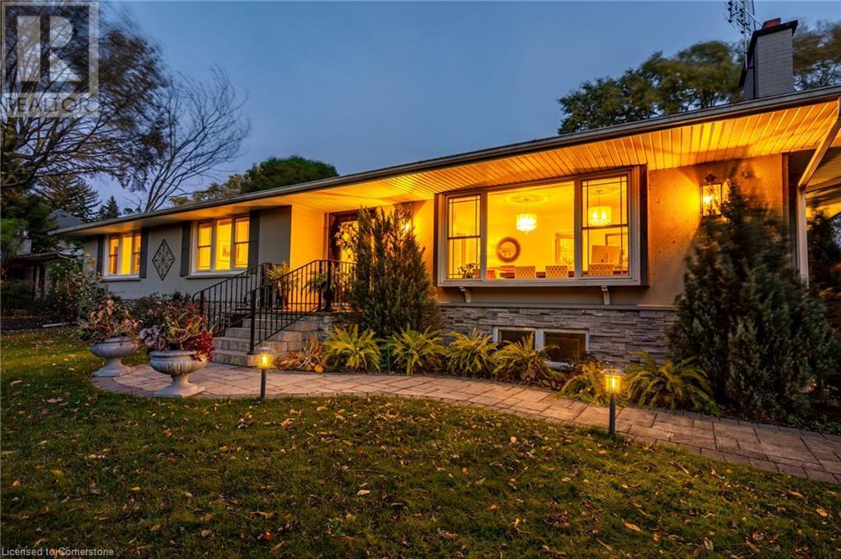39 Bayonne Drive
Stoney Creek, Ontario
Trendy Freehold Townhome in a Great Neighbourhood. Bright Open Concept. Large Gourmet Kitchen with Center Island Breakfast Bar. Great Room with walkout to Backyard. Master Bedroom Retreat with 5 Piece Ensuite & Walkin Closet. Second Bedroom with 4 Pc Washroom. Convenient Second Floor Laundry. Third Floor Loft Bedroom with 3 Piece Washroom and Open Balcony. Can also be used as a Home Office or Theater Room. Inside Garage door Access. Located in a very popular neighbourhood. Walk to Saltfleet District High School. , Elementary Schools, Parks, Shops. Easy Access to Highways, Public Transportation & John C. Munro Hamilton International Airport. Mins to Fortinos, LCBO, Winners, Walmart, Canadian Tire, Home Depot, Restaurants, Cineplex. Many Local Attractions & Recreational Areas. Enjoy all the Awesome Natural Parks & Trails. Albion Falls, Buttermilk Falls, Felker's Falls, Conservation Areas, Walking Hiking Biking Trails, King's Forest Golf Club Heritage Green. Calling all Sports Enthusiasts Heritage Green Sports Park, Mohawk Sports Park, Bernie Arbour Memorial Stadium. Minutes away to McMaster Hospital & University Campus, Mohawk College. (id:57134)
Sutton Group - Summit Realty Inc.
33 Woodman Drive S
Hamilton, Ontario
Welcome to 33 Woodman Drive, a charming residence in a peaceful neighborhood of East Hamilton. This inviting home features 3 bedrooms and 1.5 bathrooms, making it perfect for families and first-time home buyers. The main living area boasts an open layout filled with natural light, creating a warm and welcoming atmosphere. The well-equipped kitchen offers ample storage and counter space for easy meal prep. Step outside to a lovely fenced backyard, ideal for barbecues and entertaining or enjoying quiet evenings. Additional highlights include a spacious basement, perfect for a family room or home office, and convenient parking for two cars. With no neighbors behind and a great common area for your pets, this home has everything you’re looking for. With nearby parks, schools, and shopping, this property is ideally located for easy access to all that Hamilton has to offer. Don’t miss your chance to make this delightful house your home! A must see with a great price! (id:57134)
Exp Realty
86 San Felice Court
Hamilton, Ontario
BEAUTIFUL home, on a BEAUTIFUL court, in a BEAUTIFUL neighbourhood! Welcome to San Felice Ct! Enjoy this lovely landscaped premium lot and welcoming double door entry. Inside you will find over 2000sqft including hardwood, ceramic, oak kitchen, separate dining room, eat-in kitchen, gas fireplace, fully fenced yard & LARGE loft area suitable for a home office!! Roof & windows replaced 2022. In ground irrigation system. Live in a very quiet area yet 5 min to the Linc, Limeridge mall, many restaurants & transportation. Schools within walking distance and bus transport. (id:57134)
RE/MAX Escarpment Realty Inc.
127 East 33rd Street
Hamilton, Ontario
2-bedroom bungalow, is walking distance to parks, shops, hospital & more. This home offers an ideal retreat of comfort & convenience. Step inside to a bright, open-concept living space, perfect for entertaining, with plenty of room to gather with family and friends. Outside, the expansive two-level deck stretches the length of the house, offering a backyard oasis that’s fully fenced for privacy—ideal for relaxing or hosting outdoor gatherings. The oversized garage is larger than the standard size of a double garage and features a loft and rough-in for a full bathroom, making it a great space as a garage or workshop or extra living space. Seller has submitted plans to city to apply to convert garage to a laneway home (not approved yet but in final stages). Buyer could choose to continue the application or leave it as garage. The ductless heating and cooling system is energy effiencent (no loss through ductwork). No Gas bills =savings of approx $35/mth in delivery fee. Sewers installed with 30yr warranty. Other work done includes: 2021-electrical, insulation in some exterior walls, plumbing, drywall; 2022 – exterior doors, patio door, siding, fence, flooring, bathroom, kitchen updates, fridge, W/D, shingles, 1-inch waterline, ductless heating & cooling system; 2023- large deck, sewers with clean out; 2024-small deck, paint. (id:57134)
Royal LePage State Realty
96 Alma Street
St. Thomas, Ontario
This beautifully renovated home in St. Thomas offers a perfect blend of comfort, style, and convenience, making it an excellent choice for a young family or savvy investor. Located just 20 minutes from London, this home is ideally situated in an area experiencing steady residential and commercial/industrial growth, presenting a prime opportunity for investors looking to capitalize on St. Thomas' expanding market. Step inside to discover a main floor that’s been thoughtfully updated with hardwood flooring and a modern kitchen featuring stainless steel appliances, including a gas stove. The family room, with its inviting wood-burning fireplace, creates the perfect spot for relaxation, while the dining room opens onto a newly built deck overlooking a grand 171' deep lot, a great space for entertaining or enjoying outdoor activities. Upstairs, you'll find newly carpeted stairs leading to a spacious primary bedroom, two additional bedrooms, and a well-appointed 4-piece bath. The finished basement offers even more living space with epoxy flooring, a large rec room, a 4th bedroom, a 2-piece bath, and laundry room, perfect for a playroom, guests, or hobbies. With St. Thomas’ growing appeal for both residential and commercial development, this home provides an exceptional opportunity for both homebuyers and investors. Whether you're looking for a comfortable family home or a promising investment in a thriving community, this property is the perfect choice. (id:57134)
RE/MAX Escarpment Realty Inc.
1083 Colborne Street E
Brantford, Ontario
Large Irreg Shaped Lot! This lovingly updated 3 bedroom 2 bathroom character home, “Elmcroft” (c. 1890), offers charm and functionality in a thoughtfully designed space. With airy rooms, warm hardwoods, exposed brick, and unique details throughout, this home exudes warmth and individuality. The main floor includes a bedroom and full bath, while upstairs features two large bedrooms and an additional bath, making it ideal for hosting or family living. A cozy wood stove enhances the inviting ambiance, perfect for gathering. Situated on a large, private lot with deer sightings and outdoor relaxation areas, it’s a tranquil retreat. The spacious 1,200 sq ft heated shop with two overhead doors and commercial zoning opens possibilities for work or hobbies, with a separate driveway and gate for added convenience. Outdoor enthusiasts will love the bike trail across the street, perfect for year-round adventures, and nearby Ancaster and Brantford provide easy access to shopping and amenities. This home blends character, privacy, and modern conveniences, making it truly one of a kind. (id:57134)
Real Broker Ontario Ltd.
687 Highway 6 Highway
Caledonia, Ontario
This beautifully converted schoolhouse exudes character and charm like no other. Come explore the many options this property has to offer. The main floor offers a very spacious and cozy living area with an open concept design. Features a modern maple kitchen with granite counters and S/S appliances, woodburning stove and a generous sized dining area. This same level also offers 2 bedrooms, a main floor laundry room and a luxurious 4-piece bathroom. The lower level is all set up for an in-law setup featuring its own private entrance, large modern kitchen finished with maple cabinetry and live edge breakfast bar, a bedroom, laundry room and a modern 4-piece bathroom offering a relaxing soaker tub and rainhead shower. The hobbyist will love the 12 x 24 workshop insulated and heated with a wood stove. The large 1.4-acre lot offers several areas to relax and enjoy nature. There is a private elevated rear deck or relax by the backyard gazebo and water feature offering unrestricted views of the countryside. Ideally situated just a few minutes into Caledonia, 10 minutes’ drive to Hamilton or the 403. (id:57134)
RE/MAX Escarpment Realty Inc.
36 Blenheim Drive
Hamilton, Ontario
Nestled in desirable Stoney Creek neighbourhood, this solid brick gem sits on an extra deep 50 ft x 175 ft lot. This beautifully updated home boasts a dream kitchen with a large island, sleek stainless steel appliances, and plenty of room to entertain. With 3+2 generously sized bedrooms and 3 full baths, there’s space for everyone. Downstairs, you’ll find a self-contained in-law suite that’s modern and spacious, with its own walkout entrance and a gorgeous second kitchen. With a separate laundry area, you’ve got the perfect setup for multigenerational living or extra income potential. Outside, the backyard is your own private oasis. Whether you’re relaxing in the hydro pool or tinkering away in the studio shed/shop, there’s space for creativity and relaxation. The shed is heated and powered with 220V, ideal for any hobbyist or home entrepreneur. And if you need extra storage or a workspace, the single-car garage has tandem access to the backyard, leading straight to the studio/shop/shed. This home truly has it all—a fantastic location, thoughtful updates, and the kind of space that’s hard to find. Perfect for families, entertainers, and anyone looking for their own slice of Stoney Creek paradise. (id:57134)
Stonemill Realty Inc.
39 Twenty Place Boulevard
Hamilton, Ontario
Welcome to 39 Twenty Place Blvd. in Mount Hope. A Beautifully maintained end unit offers 1,050 sq. ft. on main floor offering 1 Bedroom with a 4-piece ensuite bathroom, large living room with vaulted ceilings and sliding doors to backyard deck, large updated eat-in kitchen, stackable laundry and more! The fully finished basement offers another 1,000 sq. ft. of living space including a large rec room with gas fireplace, bedroom, 2-piece bathroom, and a full laundry & utility room. There is a beautiful club house with a swimming pool, whirlpool, library, games room, dining room, full kitchen, gym, party room and much more. This condominium in a gated area will not disappoint and will not last long!! (id:57134)
RE/MAX Real Estate Centre Inc.
2 Aquasanta Crescent
Hamilton, Ontario
Discover your dream home in this stunning 3-bedroom, 4-bathroom residence located on a spacious corner lot in desirable Hamilton Mountain. This meticulously upgraded two-storey home features over 2000 sq ft of elegant living space, incl. a fully finished basement. The beautifully designed white kitchen boasts dark quartz countertops, an inviting island, and top-of-the-line stainless steel appliances. Enjoy luxury throughout with light porcelain tile and exquisite hardwood flooring—no carpet to be found! Generously sized bedrooms include a master suite with a spa-like ensuite bath featuring a walk-in shower. Step outside to a backyard oasis with a stone patio, in-ground sprinklers, and gas lines for a barbecue and fire pit. The driveway accommodates three vehicles plus a one-car garage, and a good-sized garden shed for storage just completes this perfect package. Located directly across from a park and close to the Upper James shopping district and schools, this home is ideal for families and professionals alike. The finished basement features a rec room, a 2 pc bathroom, and an additional versatile room that can serve as an office, den, or guest space.. With great neighbors and a welcoming community, this move-in-ready home offers a perfect blend of style and comfort. Schedule your private showing today! (id:57134)
RE/MAX Escarpment Realty Inc.
250 Fall Fair Way
Hamilton, Ontario
Immaculate semi-detached (end-unit, home is only attached at garage) freehold with condo road fee of $114.73/m with over 1,700 sq. ft. of finished space. Open concept main level enjoys an abundance of natural light, refinished hardwood flooring '24, fireplace '22, stainless steel appliances & handy pantry. Upstairs, you’ll find a convenient laundry closet, main bathroom & 3 generously sized bedrooms including the primary retreat featuring a sitting area, walk-in closet & ensuite bath with soaker tub & separate glass shower '23. Outside, the fully fenced oversized backyard features a large deck & gazebo '24, perfect for hosting summer BBQs or simply unwinding after a long day. The finished basement includes a huge rec room, 2 pc bathroom & storage room. Seller to buyout the furnace & A/C on closing. Shingles replaced '21. RSA. SQFTA. (id:57134)
Royal LePage State Realty
8 Cesar Place
Ancaster, Ontario
Beautiful 2 Storey in family friendly pocket of Ancaster. Built in 2022, with four spacious bedrooms & 3.5 bathrooms. Gorgeous upgrades with stunning fireplace in the open concept living room and kitchen. Kitchen is bright and calm and ideal for entertaining with its oversized island with overhang seating. Located on a quiet street with minutes drive to Spring Valley Primary School, Ancaster High & all the amenities of the Ancaster Business Plaza- shopping, F45, LCBO & easy highway access! A must-see home! (id:57134)
RE/MAX Escarpment Frank Realty
4 Springdale Avenue
Caledon, Ontario
Welcome to your dream home in the heart of Caledon! This newer executive townhouse offers the perfect blend of luxury, comfort and convenience. With four spacious bedrooms, four elegant bathrooms and a two-car garage, this home is designed to meet all your family's needs. Enjoy the open-concept dining and living area featuring a scenic pond view, perfect for entertaining guests or spending quality time with the family. The modern kitchen features high-end stainless-steel appliances, quartz countertops with a waterfall edge, and ample cabinet space. The master bedroom boasts a walk-in closet and a spa-like ensuite bathroom. Relax and unwind on your private balcony, ideal for outdoor seating or enjoying a morning coffee. High ceilings, hardwood floors and large windows throughout the home create a bright and airy atmosphere. Situated in a desirable neighbourhood, close to top-rated schools, parks, community centre with library and pool, and major highways. Don’t be TOO LATE*! *REG TM. RSA. (id:57134)
RE/MAX Escarpment Realty Inc.
473 Blathwayte Lane
Burlington, Ontario
Location, Location! Downtown Burlington. No Condo Fees. Rare Freehold Loft Townhouse in Mint Condition. A pleasure to show! (id:57134)
Right At Home Realty
8 Mountsberg Road
Hamilton, Ontario
Welcome to this beautiful renovated country bungalow set well back from the road on a picturesque mature 100 x 200 ft lot with parking for 8+ vehicles. A charming starter home with a beautiful new kitchen with granite counter tops & stainless steel appliances. This cozy home offers a beautiful renovated open concept living/dining room, 4 piece bath, 2 spacious bedrooms, main floor laundry and utility room. Exceptional move-in condition with many upgrades and improvements. New electrical (2024), plumbing spray foam insulation, new windows (2024), new floors (2024), new roof (2024), septic system (2024). Enjoy the large front porch 19 x 8 and backyard porch 24 x 11. Detached garage with adjoining workshop (as is) awaits your finishing touches a handyman's dream. Don't miss out! (id:57134)
Royal LePage State Realty
9230 South Chippawa Road
Canfield, Ontario
The perfect “Invest Where You Live” scenario can be experienced here at 9230 South Chippewa Road located in beautiful West Lincoln - 20-25 min/Hamilton, Grimsby & QEW, central to Binbrook & Smithville. Incs 92 acre multi-purpose farm property offers aprx. 80 acres of well managed, fence-row free, well drained workable land w/remaining acreage comprised of mat. forest & land surrounding 2100sf hip roof barn incs 6ft conc. walled rear pad (formerly used for livestock - ideal vehicle/boat storage) & metal clad 2698sf implement building w/conc. floor, hydro, equipment sized entry doors & insulated shop bay. Now for the icing on this cupcake - an impressive 2stry dwelling set well back from scenic paved road w/separate driveway initially constructed in 2016 - however, professionally finished in 2023 introducing 3188sf of stylishly designed living area, 1887sf basement & 887sf 2-car garage enjoying 2 upper level & 2 basement level stairs-ways. Gorgeous 384sf wrap-around covered porch sporting composite deck flooring'23 accesses grand foyer leading to spectacular Great room ftrs 17ft cathedral ceilings, sea of south facing windows & n/g FP segueing to “world class” kitchen’23 showcasing expresso cabinetry, quartz countertops, designer island, hi-end appliances, huge WI pantry & patio door WO to 348sf composite rear deck’23. Elegant MF primary bedroom boasts 3 pc en-suite w/glass enclosed double shower accessing WI closet & convenient laundry room entry - completed w/2pc bath. Gorgeous bonus room (built over garage) highlights upper level enjoying multiple dormers & private staircase w/corridor extending to 4pc main bath & 2 west wing bedrooms. Chic matte finished engineered flooring compliments modern décor w/distinguished flair. 2023 updates - windows/interior/exterior doors & hardware, kitchen/bath cabinetry/plumbing fixtures, premium light fixtures, updated 200 amp hydro, insulated/vapour barrier/studded perimeter basement walls & conc. walkways. Country Perfection (id:57134)
RE/MAX Escarpment Realty Inc.
1549 Thompson Road E
Waterford, Ontario
Experience “Pure” Country living at its finest! Private lane splitting acres of rolling farm fields leads to an enchanting 1.54ac “Little House on the Prairie” setting where well maintained 1.5 stry century home, 30x50 metal clad shop (2012) & 14x20 B&B multi-use building are waiting to greet you. Located between Hagersville & Waterford in agri-rich Townsend - 35 mins to Brantford, Hamilton & 403. Quaint covered porch accesses solid brick/B&B clad home introducing 1696sf of functional living area highlighted w/family sized kitchen enjoying garden door WO to fenced yard compound - continues to living room accented w/hardwood flooring, leads past front foyer to MF bedroom/office. Large laundry room incs floor hatch to partial basement + WO to 11x6 deck & renovated 4pc bath’12 ftrs period plank flooring, claw tub & glass shower. Original staircase ascends to roomy 2 bedroom upper level boasting new flooring. Now to seal the deal - “THE SHOP” - ftrs heated conc. floors, spray foam insulated walls, 12x12 kibitzing area w/pine board accents & vaulted ceilings - leads to 630sf main bay ftrs 16ft ceilings & 14x12 ins. RU door + adjacent 410sf side bay w/9x8 ins. RU door & hot tub'20. Incs 200 amp hydro, 2pc bath & finished loft overlooking main floor. Extras - economic heat/cool pump HVAC’22, 2 cisterns, septic & metal & shingled roof. *Note -driveway is shared w/neighboring farmer who owns rustic barn to the west* Looking for relaxing & secluded life-style - your search is now over! (id:57134)
RE/MAX Escarpment Realty Inc.
4195 Spruce Avenue
Burlington, Ontario
An amazing, bright two-storey home, completely renovated with charm and warmth from the moment you walk in. This 4-bedroom, 4-bath property spans over 3,100 sq ft, blending classic appeal with modern upgrades. The main level features heated tile floors, a spacious dining room with a retro wood-burning fireplace, and a chef’s kitchen with high-end appliances, including a GE Monogram stove and Dacor refrigerator—ideal for those who love to entertain. Upstairs, the massive primary suite offers a gas fireplace, custom wardrobes, and a luxurious ensuite with a steam shower and soaker tub. Plus one of the 3 remaining bedrooms on the second floor has its own private ensuite. The fully finished basement includes a rec room, laundry room, and ample storage. Outside, the private backyard is an oasis, complete with a saltwater heated pool, custom Italian cobblestone patio, mature grapevines, and a large gazebo. With a freshly painted exterior, updated systems, and a double-wide driveway, this home offers both charm and convenience in Burlington's popular Shoreacres neighbourhood, close to parks, schools, and just a 5-minute walk to Paletta Lakefront Park. (id:57134)
RE/MAX Escarpment Realty Inc.
117 Christopher Drive
Hamilton, Ontario
Welcome to 117 Christopher Drive. This exquisite bungalow was custom built to perfection and boasts over 4000 sqft of finished living space including 2+2 bedrooms, 5 bathrooms & 2 fully equipped kitchens. Perfect for extended families with full in-law suite which offers 8.5ft ceilings & a private walk-up to the garage & side door. This home is an entertainer's paradise with covered deck, inground salt water pool installed in 2020 & outdoor bathroom. (id:57134)
RE/MAX Escarpment Realty Inc.
3589 Whispering Woods Trail
Ridgeway, Ontario
TO BE BUILT - An outstanding new custom bungalow design curated for The Oaks at Six Mile Creek in Ridgeway - to be built by Niagara’s award winning Blythwood Homes! This Balsam model floorplan offers 1720 square feet of elegant main floor living space, 2-bedrooms, 2-bathrooms and bright open spaces for entertaining and relaxing. Luxurious features and finishes include vaulted ceilings, primary bedroom with 3 or 4pc ensuite bathroom and double walk-in closets, kitchen island with quartz counters, breakfast bar and nook as well as garden doors off the great room. The full-height basement with extra-large windows is unfinished but as an additional option, could be 945 sqft of future rec room, bedroom and 3pc bathroom. Exterior features include planting beds with mulch at the front, fully sodded lot in the front and rear, poured concrete walkway at the front and double wide gravel driveway leading to the 2-car garage. High efficiency multi-stage furnace, ERV, 200amp service, tankless hot water (rental). It’s a short walk to the shores of Lake Erie, or historic downtown Ridgeway’s shops, restaurants, and services by way of the Friendship Trail and a couple minute drive to Crystal Beach's sand, shops and restaurants. (id:57134)
RE/MAX Niagara Realty Ltd
4363 Willick Road
Niagara Falls, Ontario
Welcome to 4363 Willick Road. This stunning 3 year old, 2 storey home, located on the edge of Niagara Falls & Chippawa, was built by Mountainview Homes and comes fully equipped with lots of upgrades. You will be immediately impressed by the upgraded stone veneer across the front of this turn-key home, ready to be yours! This showcase home has an attached, 2-car garage and parking for 4 in the double wide driveway. Entering the foyer, you are welcomed into a seating/dining room filled with natural light from the large front windows. Open-concept kitchen/dinette with many upgrades includes a quartz island and countertops, marble backsplash, w/i pantry, espresso/coffee Bar with top-of-the-line appliances. Patio doors of the dining room lead out to the fully fenced in and landscaped backyard with upgraded features ready for entertaining. Off the main dining area, you are open to the bright and spacious great room. Main floor also includes hardwood floors, a convenient 2 pc powder rm and upgraded main floor laundry with interior garage access. Heading up the hardwood staircase you are immediately impressed with the primary bedroom. With double doors, his/hers walk-in closets, vaulted, ceilings, wainscotting and California shutters, this place has it all. Heading into the primary ensuite, a large vanity with dual sinks, a tiled glass shower & Roman tub. The 2nd and 3rd bedrooms are bright and spacious with feature walls and w/i closets as well. The 4th bedroom is filled with the most natural light from its large windows and multiple light fixtures. The unspoiled basement offers many options to increase your living space. Upgrade include 8-ft ceilings, large 47x32 egress windows, and separate entrance/walk-up offering easy in-law capability. Surrounded by many parks, Betty’s Restaurant, Lyons Creek, the Welland River, shopping, the Chippawa Boat Ramp, and multiple golf courses - this location cannot be beaten! (id:57134)
Boldt Realty Inc.
3679 Frances Street
Ridgeway, Ontario
Welcome to 3679 Frances Street, a charming 2-bedroom, 2-bathroom bungalow in the heart of Ridgeway, located just minutes from Lake Erie, Crystal Beach, and the Friendship Trail. This home offers a spacious layout with a cozy sunroom, attached garage, and a private double-wide driveway. Recent updates include a high-efficiency furnace (2013), a sump pump with a backup system, and a Generac backup generator for peace of mind. The partially finished basement features a large family room with space for an additional bedroom, providing flexibility for your living needs. With a beautifully maintained lot, this property is perfect for those seeking comfort and convenience in a quiet, family-friendly neighbourhood close to local amenities. Book a private tour today to see all that this fantastic home has to offer! (id:57134)
RE/MAX Niagara Realty Ltd
2273 Turnberry Road Unit# 35
Burlington, Ontario
This brand new luxurious Branthaven-built three-level townhouse awaits your finishing touches. This is a one-of-a-kind opportunity to move into the sought-after Millcroft area, a well-established neighborhood, with its beautiful golf course, high-ranking schools and lots of shopping within walking distance. Nestled between 407, 403/QEW and Appleby Go Station this townhouse is ideal for those commuting to work. The perfectly designed layout lets in lots of natural light on all levels. There is a large Family Room on the first floor with walk-out to the back yard and inside entry from the garage. The Kitchen-Living-Dining areas on the second floor are open concept and have access to a 17 x 8 ft deck with privacy fence. The Master Bedroom with an en-suite bathroom and walk-in closet, Laundry Room and two other bedrooms sharing the main bath are all on the third floor. There are quartz countertops in the kitchen and all bathrooms. Two separate thermostats ensure that you have adequate heating and cooling on all levels. No need to worry about grass maintenance or shoveling the walkway and driveway, as these services are all included in the low condo fee. One of the best locations in the complex! Come and live a carefree life in this new Branthaven community! (id:57134)
Ipro Realty Ltd.
4306 Lakeshore Road
Burlington, Ontario
The best-kept secret is this beautifully renovated and sprawling L-shaped bungalow, offering perfection from top to bottom, just steps from the Lake. Large windows illuminate the kitchen and spacious dining room, creating an ideal space for entertaining. The completely renovated 1200sqft lower level serves as an in-law suite, teen suite, or guest suite. This home features a double car garage with inside entry, a professionally landscaped backyard, and a private road for residents only. Don't miss your chance to see this exceptional property. (id:57134)
RE/MAX Escarpment Realty Inc.







