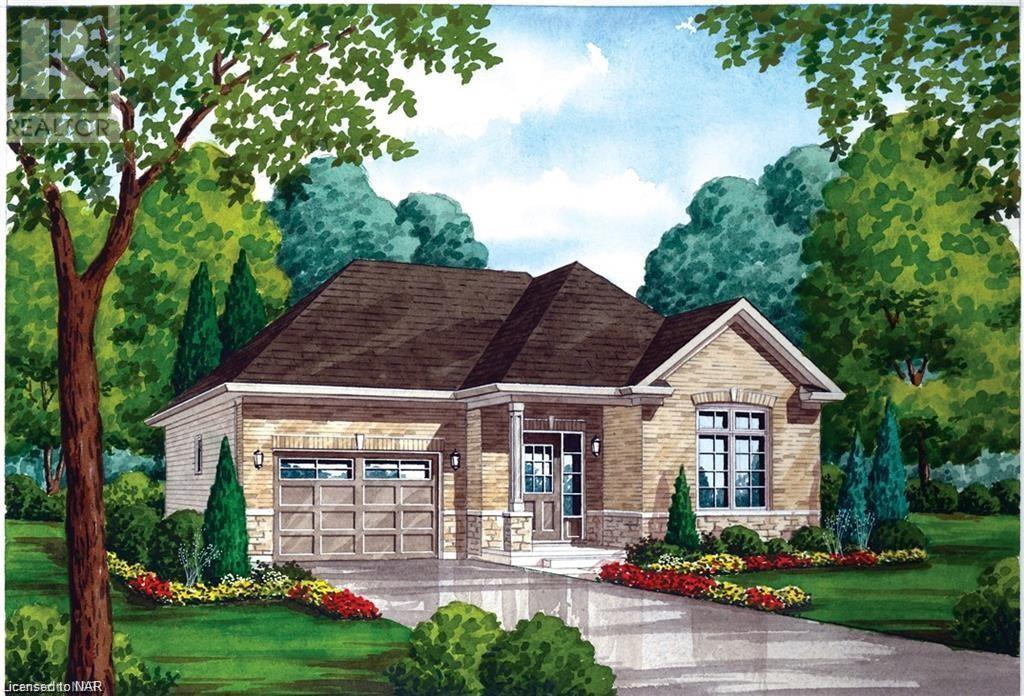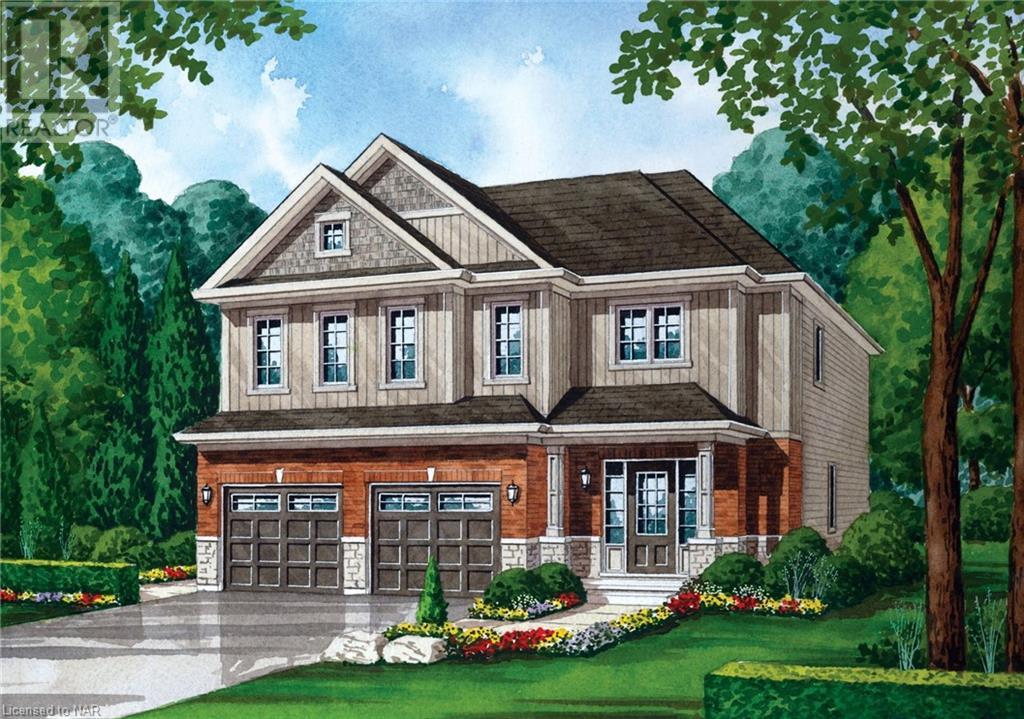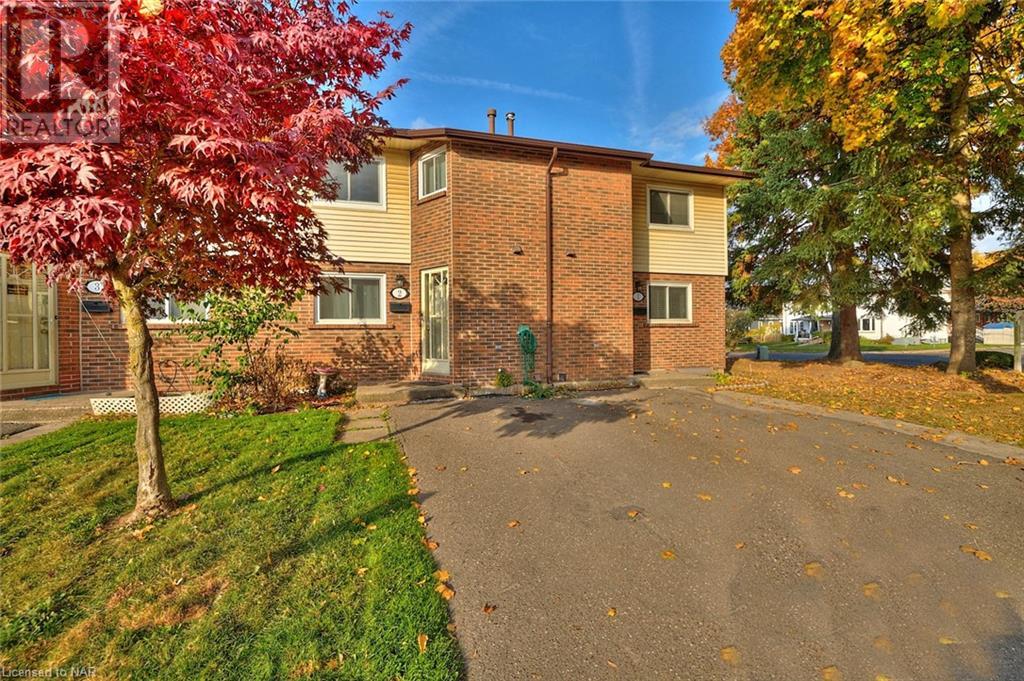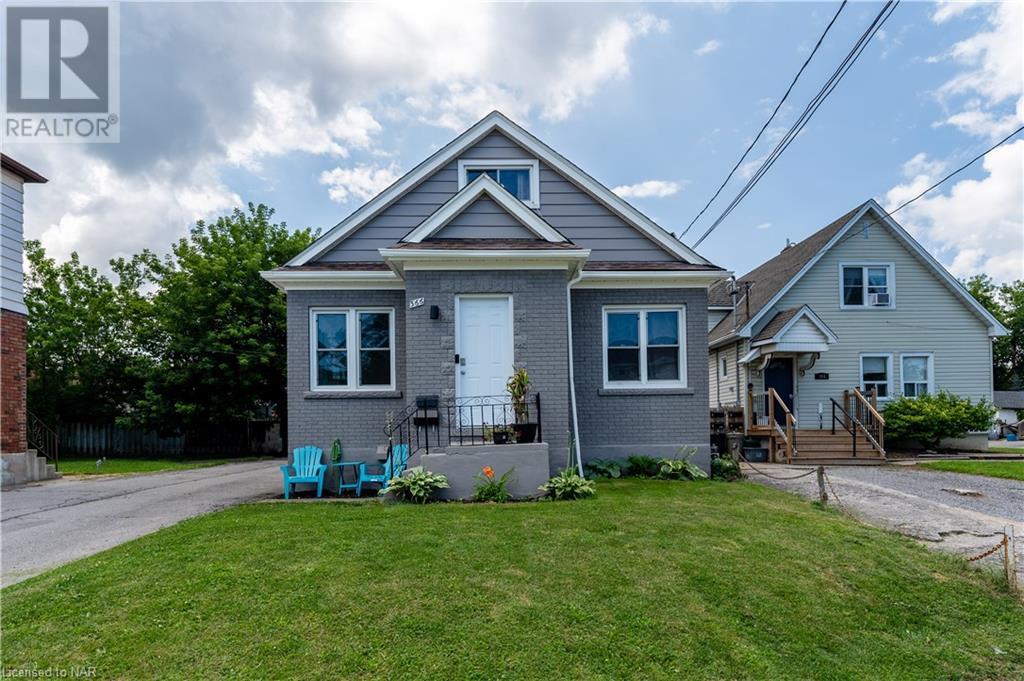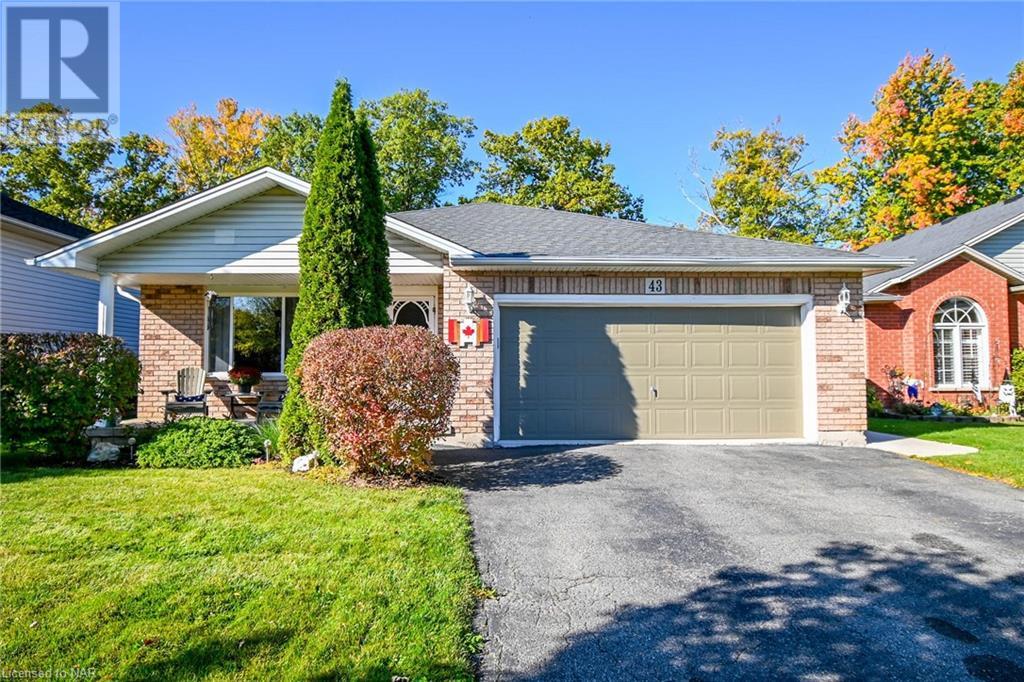21 Windermere Court
Welland, Ontario
First time to the market!! Incredible pride of ownership shines brightly throughout this family home in one of North Welland's most sought after neighborhoods. Situated on a massive picturesque lot, located on a quiet cul de sac, with an oversized 2 car garage and parking for 8 (6+2). Walk in from your covered front porch into your living room with an open concept formal dining room which opens into your eat in kitchen. Upstairs you will find three bedrooms including a generous primary. On the lower level you will find a massive family room with a gas fireplace perfect for entertaining. Additionally, there is also a den, three piece bathroom and walk up to your deck (2022). Making your way down to the basement you will find a games room, cold seller, laundry and furnace room. This home has it all and is awaiting for the next family to enjoy! Many updates throughout the years - double sink vanity, laminate flooring on main floor, granite countertop, some California shutters, Furnace (2023), etc. Furthermore you have nearby walking trails to Seaway Mall, easy highway access and minutes away from Trelawn Park, You don't want to miss out on this rare opportunity! (id:57134)
Century 21 Heritage House Ltd
Lot 12 Burwell Street
Fort Erie, Ontario
Introducing The Abino model, slated for development at 11 Burwell Street, Fort Erie, Ontario - a forthcoming marvel in Fort Erie's thriving real estate scene. With a competitive price of $707,900.00, this future bungalow aims to embody contemporary design tailored for the discerning homeowner. With three spacious bedrooms and two sleek bathrooms, this soon-to-be-constructed detached home is ideal for families and those looking for spacious yet stylish living.The kitchen on the main level, set to be adorned with optional state-of-the-art finishes, is poised to become the heart of the home, perfect for future gatherings and culinary adventures. The attached garage, to be complemented by a private driveway, will seamlessly accommodate cars and storage.Location remains key, and The Abino, in its developmental stages, promises to exceed expectations. Nestled in a vibrant urban neighborhood, it will offer proximity to premier schools, bustling shopping hubs, and picturesque trails. For future residents seeking beachfront serenity, the pristine shores of Fort Erie's beaches will be just a short drive away. Don't miss the opportunity to envision and secure your future in this upcoming gem of modern living in prime real estate. (id:57134)
Century 21 Heritage House Ltd
Lot 12 Burwell Street
Fort Erie, Ontario
Step into luxury with this stunning new construction at LOT 12 BURWELL Street, Fort Erie, Ontario, now on the market for $847,900.00. As part of the Douglas Model, this exquisite property is a masterpiece of modern design and comfort, offering a generous 2,281 sq/ft of living space thoughtfully designed for a contemporary lifestyle. Featuring 4 bedrooms and 3 bathrooms (2 full, 1 half), it's perfect for families or those seeking extra space. Situated in an urban setting, the property is ideally located near beaches, lakes, major highways, schools, shopping, and trails, making it a prime location for convenient living. The house boasts a full, unfinished basement, offering potential for customization to suit your needs. Built with brick facing/brick veneer and vinyl siding, and featuring a poured concrete foundation and asphalt shingle roof, this home promises durability and style. It includes an attached garage and a private double-wide asphalt driveway, providing ample parking space for 4 vehicles. As a new construction, this home offers the latest in design and efficiency, with a lot size of 40.00 ft x 88.16 ft, under 0.5 acres, providing a comfortable outdoor space for relaxation and entertainment. Equipped with forced air, gas heating, and provisions for municipal water and sewer services, this home ensures a comfortable and efficient living experience. Listed by CENTURY 21 TODAY REALTY LTD, BROKERAGE-FT.ERIE, and presented by Broker Barbara Scarlett, this property is a rare opportunity. For more details or to schedule a viewing, contact Barbara at 905-871-2121 or email barbara.scarlett@century21.ca. Don't miss this chance to own a brand-new, luxurious home in Fort Erie. Book your showing today and step into the future of elegant living! (id:57134)
Century 21 Heritage House Ltd
104 Whiteoak Crescent
Welland, Ontario
From the moment you walk through the front door you’ll feel the warmth and elegance of this immaculate 3+1 back-split with in-ground saltwater pool. As you approach 104 Whiteoak Crescent you’re greeted by a charming south facing front porch - perfect for enjoying morning coffees and decorating for your favourite season. The spacious foyer provides interior access to the 1.5 attached garage and double closet - great for storage. The bright and open layout features engineered hardwood throughout the main level. The living room and dining room are drenched in natural light from the oversized recently updated windows. The custom Timberwood kitchen with granite countertops combines the perfect blend of functionality and elegance. The oversized island is perfect for unwinding after work as you prepare dinner with your partner. From the kitchen you’ll find patio doors leading to the meticulously landscaped and low maintenance back yard. The in-ground salt-water pool, covered gazebo, and natural gas BBQ will provide the perfect recipe for endless summer fun. Pool Liner (2020) and new locked-in cover (2024). On the upper level you’ll find 3 generous size bedrooms and a spa worthy 4 pc bathroom with deep soaker tub and gorgeous glass shower. The lower level an additional bedroom or office space, a 4 pc bathroom, plus a cozy family room with gas fireplace and bright oversized windows. The basement features the ultimate entertaining space with built in beverage fridge, pool table, and lots of room for your guests. Lower level also features a spacious laundry and storage room. Double wide concrete drive provides ample parking. Book your showing today to appreciate the sophisticated updates of 104 Whiteoak Crescent, all within a well established North Welland neighbourhood with easy access to the 406. (id:57134)
RE/MAX Niagara Realty Ltd
91 Ailsa Trail Trail
Welland, Ontario
Nothing to do here but move in! This beautiful Lucchetta built (2019) home The Lancaster in Hunters Pointe, an Active Adult Lifestyle Community, offers 2+1 bedrooms, 3 bathrooms, a full double car garage and upgrades galore. The main floor offers 9' ceilings, polished porcelain floors throughout, a stunning custom kitchen complete with quartz countertops & tiled backsplash, open concept dining area and spacious living room with gas fireplace. It also features a luxurious primary bedroom suite complete with 2 walk in closets and a stunning ensuite bathroom plus main floor laundry room. Like outdoor living? This home features a walk out access to a trellis enclosed upper deck and lower patio complete with natural gas to both the BBQ and an outdoor fire table. Plus it has a lovely seating area in front of the home. Great for entertaining 3 seasons of the year! Association fee of $262/month gives you access to many amenities offered; indoor salt water pool, fitness centre, tennis courts, hot tub & sauna, games room, library, and banquet centre. Also included are; Snow removal, grass cutting, and a monitored security system. This is a wonderful community to live and relax in! Easy access to shopping, restaurants, the Welland Canal and highway 406 from this fantastic north Welland location. (id:57134)
RE/MAX Dynamics Realty
119 Candlewood Drive
Stoney Creek, Ontario
Welcome to this beautifully updated 3-bedroom, 3-bathroom gem in the highly sought-after Stoney Creek Mountain area! This stunning home boasts a spacious layout with modern finishes throughout, perfect for families or anyone looking for a move-in-ready space. Step inside to discover an open-concept living and dining area with ample natural light, ideal for entertaining or relaxing. The 9 foot ceilings add to the overall ambiance. The recently updated gourmet kitchen features high-end appliances, a sleek oversized quartz countertop, and plenty of storage including a separate pantry, making it a chef's dream. Each bedroom is generously sized, with the primary suite offering a luxurious en-suite bathroom for your own private retreat. Outside, enjoy an oversized yard – a rare find in this area! Whether you're dreaming of a garden, play area, or outdoor entertaining space, the possibilities are endless. A multi-level deck leads you and your family to a heated above ground pool and if that was not enough, no rear neighbours! Nestled in a family-friendly neighborhood known for its great schools, parks, bike paths and community vibe, this home combines comfort, style, and convenience in one perfect package. Don’t miss the chance to make this Stoney Creek Mountain beauty your own! (id:57134)
Exp Realty
7775 St. Augustine Crescent
Niagara Falls, Ontario
Welcome to this stunning, meticulously maintained family home in the coveted Mount Carmel neighborhood of Niagara Falls. Boasting over 3,600 sq ft of beautifully finished living space, this property offers the perfect blend of elegance and comfort. With 4 spacious bedrooms, 3 full baths, and a half bath, it’s ideal for a growing family. The expansive stamped concrete driveway easily provides parking for eight cars, while the large 600 plus sq ft 2.5 car garage offers ample parking, storage and convenience. The private backyard is a serene retreat, featuring a charming gazebo, spacious deck, and flourishing perennial gardens, perfect for outdoor relaxation and entertainment. Situated on one of the most desirable streets in the entire neighbourhood, this home is just minutes away from every conceivable amenity. Thoughtful upgrades and features include a central vacuum, water filtration system, underground irrigation, air filtration and exchange system, and an intercom system, ensuring modern comfort and convenience. Recent updates include numerous window replacements and several bathroom renovations, adding to the home’s appeal. For the wine enthusiast, a custom-built wine cellar is a true highlight, providing the perfect space to showcase your collection. This property is the epitome of pride of ownership and a rare find in a prime location. (id:57134)
Keller Williams Complete Realty
5982 Dunn Street Unit# 2
Niagara Falls, Ontario
Welcome to this 3 bedroom 2.5 bath 2 storey townhouse located in Rainbow Village. This home offers on the main floor a 2pc bath, kitchen, dinette area, spacious living room with sliding patio doors that lead to your backyard and patio. On the upper level you will find three bedrooms and a four piece bath. The lower level offers a rec room, storage area, and a three pc bath. The townhouse is perfect for the first time buyer or investors. With this location second to none, you're just moments away from shopping, schools, restaurants, parks, golfing, and of course, the majestic Niagara Falls. Don't miss out on this opportunity to own a home slice in one of Niagara Falls' most sought-after neighborhoods. Schedule your viewing today and make this house your home sweet home! (id:57134)
Royal LePage NRC Realty
1213 Queenston Road
Niagara-On-The-Lake, Ontario
Welcome to country style living with all city services, 1213 Queenston Road is a unique home, a bungalow with 3 bedrooms and 2 full baths with a separate lower level that is completely refinished and can be used as a large rec room or an IN LAW suite. Live upstairs and rent out the lower level. Updates include ,2020 Flooring upstairs , 2024 full basement , 2024 Furnace and HWT 2019 Roof. Sitting on a 60x 125 lot you have plenty of elbow room to enjoy bonfires in the backyard or having your drink of choice on the concrete patio. St. Davids public school is within walking distance as well you have all amenities close by another bonus is the highway access. The possibilities are endless with this one! (id:57134)
Exp Realty
366 Carlton Street
St. Catharines, Ontario
This beauty has been totally renovated from top to bottom! Super easy to show and best of all, you can set your own rent amounts and select your own tenants! Nothing left to do & there are so many options for the next lucky owner! This virtually new home can be used as an income property as it's a legal duplex (3 bedroom upper, 2 bedroom lower), it will make a perfect owner occupied home with some mortgage assistance from the basement unit or it can be used as a multi-generational home with two separate units for some privacy while living close to your loved ones! Location is great as it's on the bus route, it's close to the QEW on-ramp and it's walking distance to a ton of shopping and restaurants as well as schools, parks and churches. This home was professionally renovated on every level in '22-'23 (except for some above grade windows). New basement windows, floors, walls, insulation, both kitchens, both bathrooms, light fixtures, electrical (including panel and two separate meters), plumbing, doors, forced air furnace, central air, pretty much everything has been done....a true turn-key opportunity! Both units have private laundry suites as well! If you've been on the hunt, you're aware how hard it is to find that. This property is one of a kind, come and see it for yourself! You won't be sorry! (id:57134)
Coldwell Banker Momentum Realty
366 Carlton Street
St. Catharines, Ontario
This beauty has been totally renovated from top to bottom! Super easy to show and best of all, you can set your own rent amounts and select your own tenants! Nothing left to do & there are so many options for the next lucky owner! This virtually new home can be used as an income property as it's a legal duplex (3 bedroom upper, 2 bedroom lower), it will make a perfect owner occupied home with some mortgage assistance from the basement unit or it can be used as a multi-generational home with two separate units for some privacy while living close to your loved ones! Location is great as it's on the bus route, it's close to the QEW on-ramp and it's walking distance to a ton of shopping and restaurants as well as schools, parks and churches. This home was professionally renovated on every level in '22-'23 (except for some above grade windows). New basement windows, floors, walls, insulation, both kitchens, both bathrooms, light fixtures, electrical (including panel and two separate meters), plumbing, doors, forced air furnace, central air, pretty much everything has been done....a true turn-key opportunity! Both units have private laundry suites as well! If you've been on the hunt, you're aware how hard it is to find that. This property is one of a kind, come and see it for yourself! You won't be sorry! (id:57134)
Coldwell Banker Momentum Realty
43 Foxtail Avenue
Welland, Ontario
Amazing scenic backyard views! Spacious 4 level Back-split, a one owner home. Welland West location, Open concept plan, vaulted ceiling on the main level , hardwood floors on the main floor and upper bedroom level. Large eat in kitchen with a chefs island, pantry, desk / coffee station, tiled backsplash, all kitchen appliances included, maytag double oven stove. French doors lead to the main floor great room addition (2013) with in floor heating, separate side entrance , a perfect set up for a home office. Upper level has 4pc main bath, hardwood floors in all 3 bedrooms, a spacious primary bedroom. One bedroom was converted to a walk in closet, it can easily be converted back to a bedroom. Two finished lower levels with 3pc bath, a jetted tub, large L-shaped rec room with plenty of natural light, nice big windows. The lower basement level has a games room, 4th guest room or office, laundry/storage room & cold cellar. Washer and dryer included. Patio doors to private backyard with no rear neighbours, fenced on 2 sides, 12’ x 21’ concrete patio that backs onto wooded area, the Berkhout trail close by. Lovely covered front porch. Updates include; shingles (2016), Furnace, A/C & Hot water tank (2014). Double garage, with a paved 2 car driveway. Located in wonderful family neighbourhood close to schools, amenities, shopping, golf courses & Maple park. Don't hesitate, this may be the one! (id:57134)
Royal LePage NRC Realty


