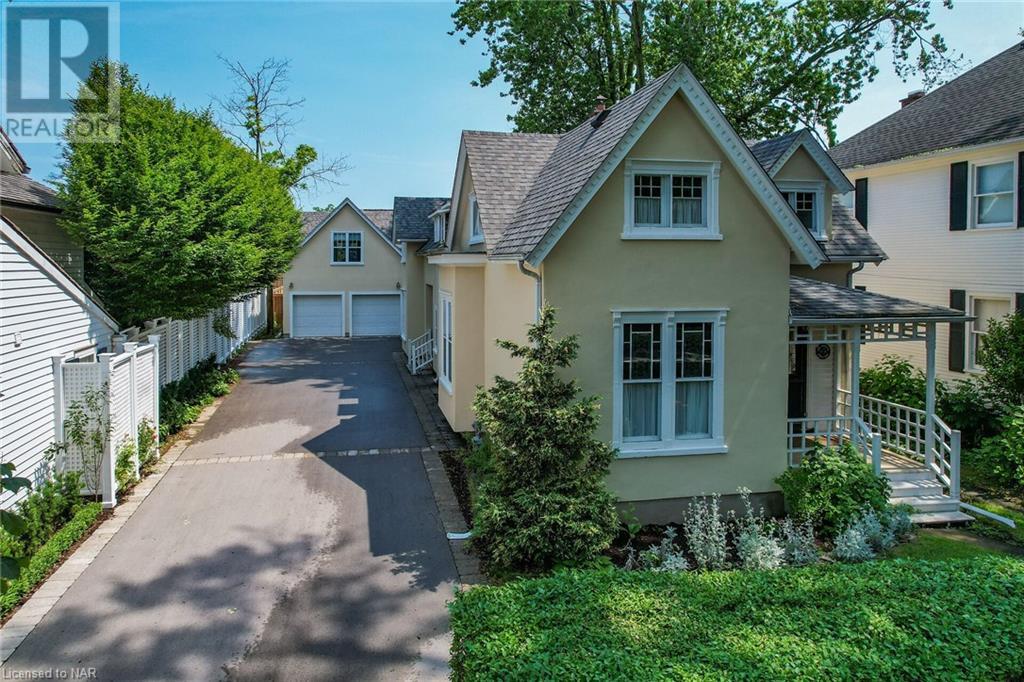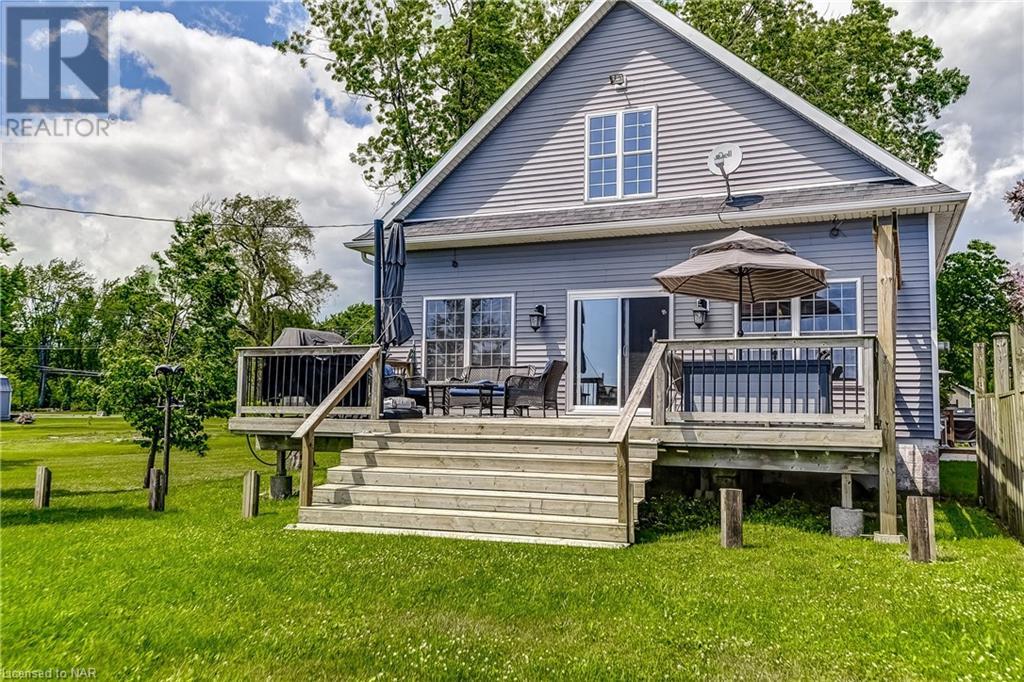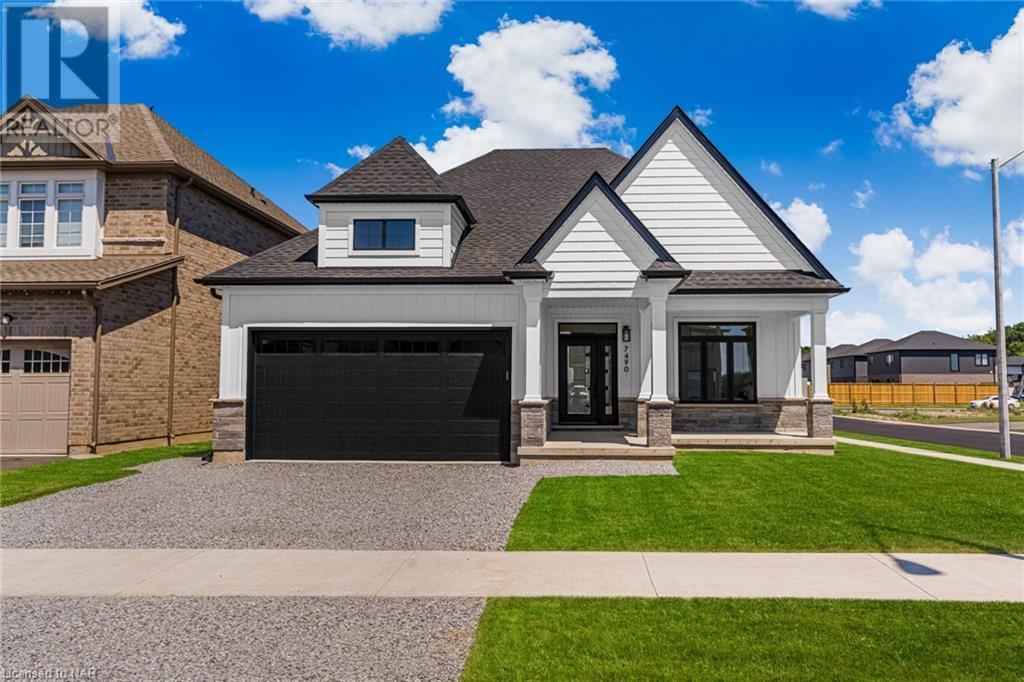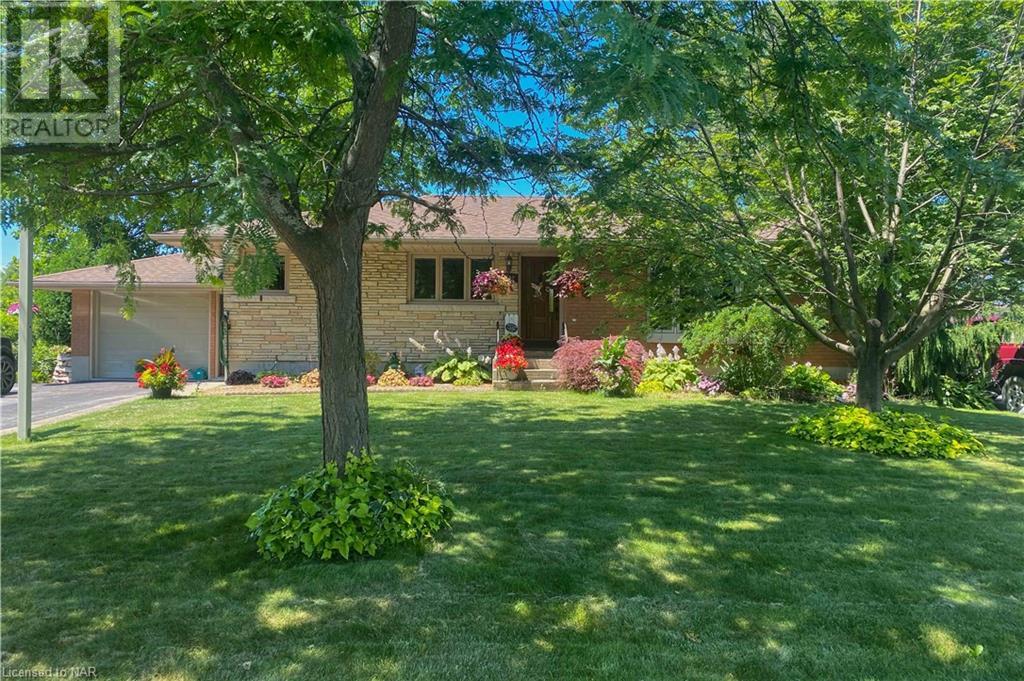129 Johnson Street
Niagara-On-The-Lake, Ontario
Luxurious Home with Newly Renovated Apartment in Historic Old Town Niagara-on-the-Lake!*** APARTMENT ABOVE GARAGE***has a new 3 piece bathroom, new full kitchen with dishwasher, stove, fridge and island. It has its own separate hot water tank, furnace and electric panel in garage.*** This home is nestled in the heart of the prestigious Old Town of Niagara-on-the-Lake, this exceptional 4 bedroom, 4 bathroom home offers a lifestyle of unparalleled elegance and convenience. Boasting a 2-car garage and a recently renovated apartment perfect for in-law accommodation or rental purposes, this property truly stands out. Immerse yourself in the charm of this historic town, where you can easily walk from your new home to the renowned theatres, exquisite restaurants, quaint shops, world-class golf courses, and the enchanting Niagara River walking trails. Every day is an opportunity to explore and enjoy all that this vibrant community has to offer. With a perfect blend of modern comfort and historic allure, this home is a sanctuary of comfort and style. Whether you seek a peaceful retreat or a bustling social hub, this residence caters to all your needs. Seize this rare chance to own a unique home in Niagara-on-the-Lake and schedule your viewing today. (id:57134)
Sotheby's International Realty
764 Parkdale Avenue
Fort Erie, Ontario
Welcome to 764 Parkdale Avenue! This is a beautiful 3 bedroom bungalow that is situated in the Crescent Park neighbourhood in Fort Erie. There is a lovely front porch for you to sit on and enjoy your morning coffee in a tranquility. This home boasts a fully finished recreation room with a gas fireplace for all your entertainment needs or just simply for relaxing. There is a spacious backyard sitting on a 70 foot wide lot with a nice deck along with two sheds for all your storage needs.This house also has an attached garage allowing for convenient access to your home. This house is in close proximity to all amenities and to Crescent Beach. (id:57134)
The Agency
10849 Lakeshore Road W
Wainfleet, Ontario
Escape to your own private paradise with this bright and welcoming year-round waterfront retreat! Rebuilt in 2012, this charming property boasts an open concept living room, dining room and kitchen with center island, with patio doors to the lakeside deck, perfect for taking in the breathtaking views of Sunset Bay. With 2 spacious bedrooms and 2 bathrooms (including a 4 piece ensuite), this home is ideal for those seeking a relaxing getaway or a permanent residence. Cozy up by the gas fireplace in the living room on chilly evenings and enjoy the convenience of a detached single garage. There is a newer cement patio where you can soak up the sun and take in the tranquil surroundings. Additional features include central air and central vacuum for effortless living. Don't miss this great move-in ready waterfront opportunity. (id:57134)
Royal LePage NRC Realty
32 Sunrise Court
Ridgeway, Ontario
Welcome to 32 Sunrise Court located in the award winning Ridgeway By The Lake community. Pride of ownership is evident throughout this well thoughtout adult community. This gorgeous bungalow (the Norfolk Model) offers 2+1 bedrooms and 3 bathrooms, plenty of windows for natural light, elevated ceilings, and a cozy sunroom with access to the deck and backyard. The kitchen comes with a gas stove, quartz countertops that are as beautiful as they are functional. The primary suite is a retreat with an ensuite bathroom featuring a jacuzzi tub. The property is tastefully landscaped, with a private backyard and no rear neighbours, providing a serene and tranquil environment. Residents have access to the Algonquin Club (for $90 monthly) which includes use of the swimming pool, fitness room, billiard room, library, banquet room and saunas. Close to Lake Erie, the Friendship bike trail and historic downtown Ridgeway. (id:57134)
Revel Realty Inc.
44 Haney Drive
Thorold, Ontario
Discover this beautifully maintained freehold townhome located at 44 Haney Drive in the vibrant city of Thorold. This spacious home boasts 3 generously sized bedrooms, 2.5 bathrooms, and an additional powder room in the finished walkout basement, offering plenty of room for your family’s needs. Prime Location: Nestled in a highly sought-after area, this home provides unparalleled convenience. It’s just moments away from Highway 406, making commutes a breeze. Enjoy proximity to Niagara College, Brock University, various shopping centers, parks, and schools – everything you need is within easy reach. The home is in pristine condition, reflecting the care and attention it has received over the years. The well-manicured landscaping enhances the curb appeal and provides a serene outdoor space for relaxation and enjoyment. highlight of this home is the fully finished walkout basement, perfect for additional living space, a home office, or a recreation area.This townhome at 41 Haney Drive is a rare find in Thorold, combining excellent location, meticulous upkeep, and thoughtful features. It’s ready for you to move in and start creating wonderful memories. Don’t miss this opportunity to make it yours! (id:57134)
Revel Realty Inc.
1673 St. Paul Street W
St. Catharines, Ontario
Welcome to 1673 St. Paul Street W in St. Catharines! Nestled on a serene street, this charming 2-storey, 2700sqft residence boasts 5 bedrooms and 4 bathrooms, making this an ideal retreat for families seeking space and comfort. Upon entry, be greeted by an inviting foyer and a stunning staircase. The cozy living room features exquisite hardwood flooring and abundant natural light through its expansive windows. Entertain effortlessly in the open-concept dining and kitchen area, equipped with stainless steel appliances, ample cupboard space, and a convenient kitchen island, perfect for preparing meals while engaging with guests. Step out onto the back deck and discover a tranquil oasis, perfect for outdoor gatherings or quiet relaxation. Completing the main floor is a convenient 3pc bathroom, a generously sized bedroom, and main floor laundry for added convenience. Ascend to the second level where three additional bedrooms await, each offering ample closet space, along with a 4pc bathroom for added convenience. The primary bedroom serves as a luxurious retreat, boasting an updated 5pc ensuite bathroom with his/hers sinks, a separate tub, and a standup shower, all adorned with gorgeous marble tiled flooring. The lower level offers additional space for relaxation and entertainment, with a separate family room boasting above-grade windows. Descend to the basement level to discover a large rec room with a fireplace, a versatile den perfect for an office or man cave, and a convenient 3pc bathroom complete with a sauna. Step outside to the backyard oasis, featuring a cozy deck and a sprawling yard, ideal for children and pets to play or for hosting gatherings. The above-ground pool, accompanied by an attached deck, provides the perfect spot to unwind on warm summer days. Surrounded by mature trees, this home offers both comfort and privacy, creating a serene sanctuary to call your own. Don't miss the opportunity to make this exceptional property yours! (id:57134)
RE/MAX Niagara Realty Ltd
7490 Sherrilee Crescent
Niagara Falls, Ontario
This recently completed 3000 sqft multigenerational home built by Accent Homes Niagara is simply stunning. In an amazing Niagara Falls location this luxurious new build has a modern open concept farmhouse layout on the main floor perfect for entertaining friends and family. Wainscoting adorns the front entrance and luxurious vinyl floor planking is seen throughout this beautiful home. The grand living room features 16-foot cathedral vaulted ceilings, a 60-inch linear electric fireplace and over 35 pot lights. You are going to love the beautiful white kitchen cabinets with quartz countertops, under cabinet lighting and a stunning custom kitchen island. The main floor features two bedrooms including the primary ensuite bath with white tile shower, soaker tub and quartz countertops. The 15' x 15‘ covered deck is perfect for entertaining. There is a separate rear entrance to the fully finished lower level featuring two generous bedrooms, the lower-level bathroom, a second laundry area and second open concept kitchen and living room area. The lower level can be a completely separate 2-bedroom suite or part of the main house. The exterior features an elegant white upgraded composite with a stone skirt making this home breathtaking, attention to detail and craftsmanship runs throughout every inch of this home. Now fully completed and ready for you to enjoy. Don’t wait, book your showing today. (id:57134)
Royal LePage NRC Realty
50 Andrew Lane
Thorold, Ontario
Look no further! This stunning bungalow is ready for you to move in and enjoy! 5 years new, this home spans over 2200 sqft of meticulously crafted space, epitomizing contemporary living with numerous upgrades throughout. Experience quality construction and gorgeous designer details with a bright, open-concept layout. The gourmet kitchen features quartz countertops, beautiful backsplash, stainless steel appliances, and a convenient island for casual dining. The adjacent formal dining area and living room featuring shiplap electric fireplace wall flow seamlessly onto a covered wood deck, perfect for year-round entertaining. The tranquil and spacious primary bedroom retreat on the main floor includes a walk-in closet and a beautiful private ensuite bathroom. A second bedroom and another full bathroom provide further comfort and convenience. Downstairs, discover a truly bright and fabulous finished basement with an oversized rec room featuring an electric fireplace, built-in cabinetry galore and wet bar—a versatile space ideal for a home theatre, games room or play room. An additional bathroom in the basement adds to its functionality, while a built-in cabinet and desk create a turnkey home office solution. Ample storage and space for a home gym complete the basement's offerings. Situated in a sought-after neighborhood, this home is conveniently close to shopping, schools, parks, and major highway ensuring an effortless commute. Additional features include a single-car garage with inside entry, modern finishes throughout, central air conditioning, and more. Perfectly suited for retirees, couples or small families, this Rinaldi Homes built townhome bungalow is a rare gem waiting to be explored. Schedule your private showing today and experience firsthand the unparalleled luxury and comfort this exceptional residence offers. (id:57134)
Coldwell Banker Momentum Realty
344 Hillsdale Road
Welland, Ontario
Looking for that WOW factor when your friends and family see your new home? Here it is! This impeccably maintained 2 story 3+2 bedroom, 3 1/2 bath home has approximately 3320 sq ft total finished space. Located in the desirable area of Coyle Creek it backs onto Drapers Creek conservation area where you may get a glimpse of deer, a Coopers hawk, or one of many other types of wildlife. As you pull up the mix of brick, stone and siding brings an elegance to the façade and makes this home stand out, take notice of the concrete drive for 4 cars. The home has southern exposure that brings so much natural light through the extra large windows in the loft and the beautiful arched window in the dining room. Tasteful landscaping and a new insulated garage door with windows complete the front. Entering the tasteful foyer boasting 2 closets & inlaid tile floors you'll notice the grand, open area to the second floor and a view through the home to the incredible backyard. Just to the right is a large formal dining room with a vaulted ceiling, a butler pantry leading to a gorgeous kitchen with dentil details, stone counters, and a nice island for quick meals plus bonus 2nd dining area. Sliding doors lead to a covered rear deck. The living room features a gas fireplace with a mantel and large window overlooking the rear yard. Add to this a main floor laundry/mud room off the garage and a 2 piece bath completing the main floor. The 2nd floor includes an awesome loft area providing an excellent spot to read, watch TV, or perhaps a home office. Primary is well-sized with a 5-piece en-suite, walk-in closet, and new carpeting. The 2 additional bedrooms are also well sized, great for the growing family, with a full 4 piece for the kids. The basement has a warm family room with a 2nd gas fireplace and beautiful built-ins, a walk-out, 4th bedroom, gym/5th bedroom, 3 piece bath, and storage in the utility room. Rear yard is fenced and has a hot tub & shed, WHAT AN OASIS! Don't Wait! (id:57134)
RE/MAX Garden City Realty Inc
186 Commercial Street
Welland, Ontario
This home has been a place of joy and comfort for the last 17 years, meticulously maintained by its owners who have poured their hearts into making it an ideal setting for creating lasting family memories, with a warm, welcoming atmosphere. 3 well-lit and spacious bedrooms, 1.5 Bathrooms: Includes a pristine full bathroom and a convenient half-bathroom, ideal for busy family mornings. A versatile finished basement space perfect for a family room, play area, home office, entertainment space, OR another bedroom!!! This house is not short on storage space, ample space in the basement laundry room to organize all your extras. A large backyard featuring a deck, perfect for outdoor dining and relaxation. The yard is spacious enough for a trampoline & pool, making it ideal for children’s activities and summer fun, family barbecues, and gardening!! All Appliances: Brand New Samsung Fridge, Stove, Dishwasher (New 2022) Samsung Washer/Dryer. Outdoor Shed. Pool Is Optional Depending On Buyer! Deck Built In 2019. (id:57134)
Bosley Real Estate Ltd.
489 Regent Street
Niagara-On-The-Lake, Ontario
Discover refined living in this fully renovated raised bungalow, situated in the heart of Niagara on the Lake. This home has been expertly updated with modern features and classic touches, offering a blend of elegance and comfort. The open-concept main living area boasts vaulted ceilings in the living and dining rooms, complemented by custom-built cabinetry. Oversized patio doors lead to a new back deck and staircase, providing stunning views of the landscaped rear yard. The kitchen is a chef's dream with new custom cabinetry and countertops. The main floor features a master bedroom with a walk-in closet fitted with custom cabinetry and a luxurious, fully tiled 5-piece ensuite, including double sinks, a soaker tub, and a glass shower. Patio doors off the master bedroom open to the rear deck, enhancing your outdoor living experience. An additional main floor bedroom and a 4-piece bathroom with a glass shower offer convenience and style. Throughout the home, you'll find new doors, handles, countertops, and engineered herringbone hardwood flooring. The new fully finished basement includes a bedroom, a 3-piece bathroom, and a full kitchen setup with walkout to the rear yard. New electrical wiring, pot lights, and a brand new garage door with man door access through the basement add to the home's modern amenities. The exterior is equally impressive with a new front door, updated exterior lighting, and all-new windows and sliding doors on both floors. The front yard features new landscaping, and the driveway is newly paved with interlock stones that match the walkways. Located right across from the Pillar and Post Inn & Spa—a five-star hotel in a historic 19th-century building—and within walking distance to local restaurants and amenities, this home is set in a neighborhood rich with history and character. (id:57134)
Revel Realty Inc.
1802 Four Mile Creek Road
Niagara-On-The-Lake, Ontario
Great country in the city feel in this meticulously maintained 2+1 bedroom brick bungalow on a large 75 x 150 lot with orchards on 2 sides and lush perenial gardens surrounding the house. Originally 3 bedrooms this home has been tastefully updated with a spacious master suite with ensuite privileges. The basement level has a separate entrance from the garage with inlaw possibilities and boasts a large family room with wood burning fireplace, 3rd bedroom, second bath/ utility room, prep room with sink and ample storage. The basement was used as an inlaw apartment in the past and has a separate entrance. Recent upgrades include new deck 2020, main bath 2021, master suite and closet 2023, and office/ bedroom 2020. Great Location for a great price! Quick possession possible. (id:57134)
RE/MAX Niagara Realty Ltd












