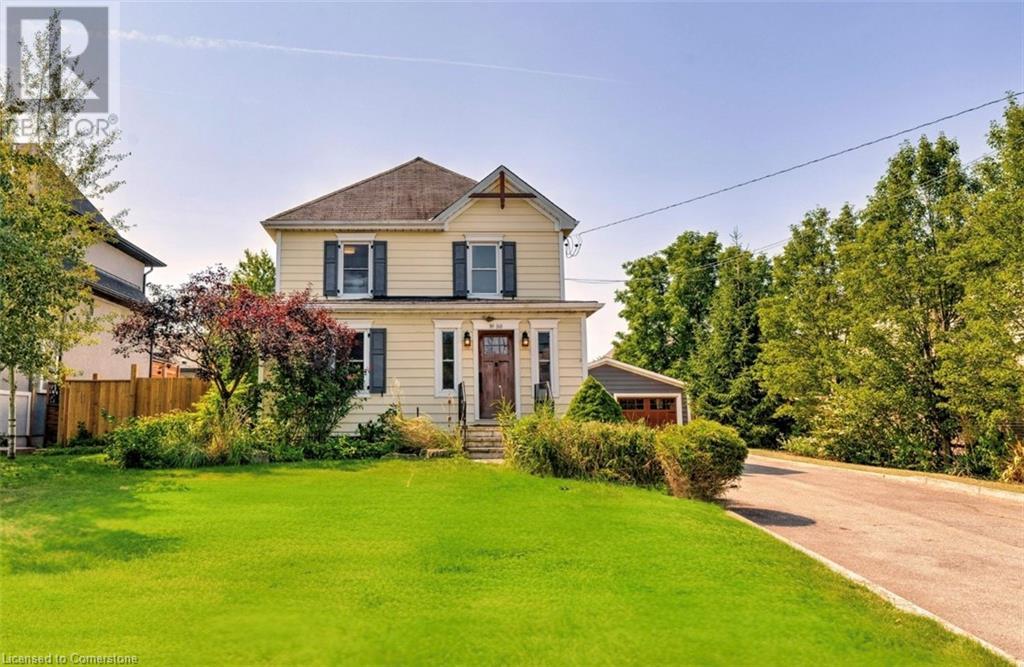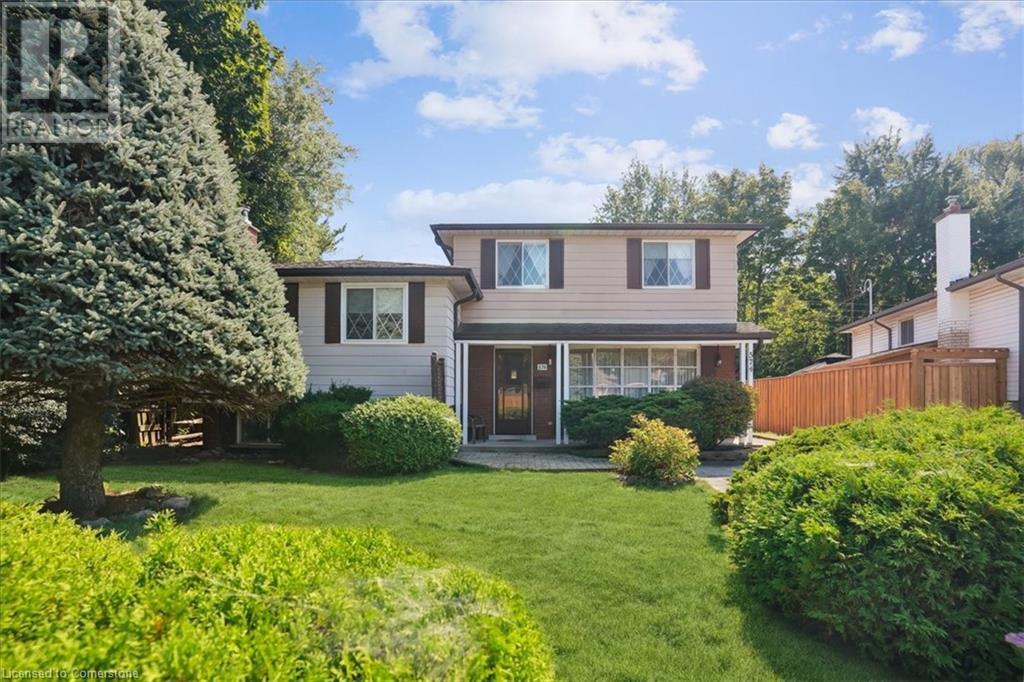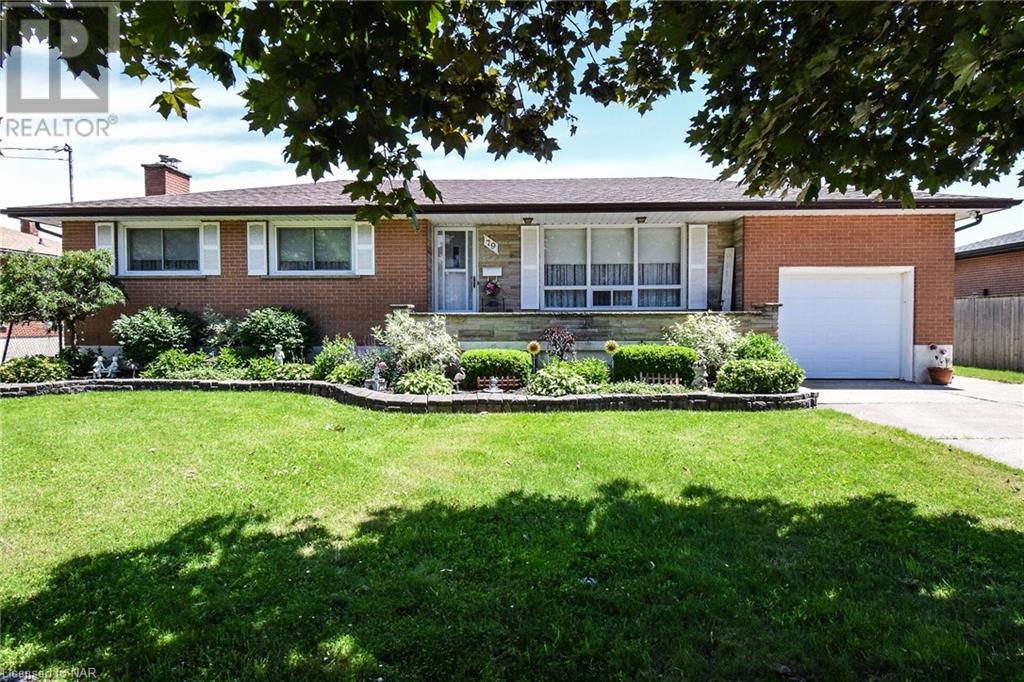360 Lake Street
Grimsby, Ontario
This elegant home in a serene neighborhood blends modern luxury with cozy comfort, just steps from Lake Ontario, vineyards, and downtown. Inside, the inviting living space features hardwood floors, a gas fireplace, and an open-concept design connecting the living, dining, and gourmet kitchen areas. The kitchen is a chef's dream with granite counters, stainless steel appliances, and a wall of windows overlooking a stunning backyard oasis with a saltwater pool and in-ground hot tub. The second floor offers three spacious bedrooms and a spa-like bathroom, while the finished lower level adds a fourth bedroom, full bathroom, and large rec room. With its prime location and luxurious features, 360 Lake Street is the perfect home for comfort and convenience. 2023 updates include pool, hot tub, updated 200 amp electrical panel, power lines from road to house, fence, sod, concrete patio, refinished and stained hardwood, and sump pump. (id:57134)
RE/MAX Escarpment Realty Inc.
574 Bridle Wood
Burlington, Ontario
Welcome to this beautiful property. 5 level 5 bed side split, sold as is. Located in sought after Pinedale area on a quiet street with beautiful ravine behind. Just minutes to the Lake. This home offers both lots of room and convenience. The eat-in kitchen features, new appliances (2023). The dining room and living room…a perfect place for every day living and entertaining. The living room has a beautiful stone wall and lots of light from the front bay window. Head up to the next level to the three good size bedrooms and bathroom. Up one more level is the enormous primary bedroom with huge closets and 4pc ensuite. Head down to the lower level where you can enjoy relaxing while watching TV or just sit in front of the wood burning fireplace (not used in years). Also, you will find another bedroom or use it as an office. The basement game room is a perfect place to play games with your friends or head by to the workshop. The yard is huge providing a great space for kids and dogs to play. This home is ideal for families looking for a neighbourhood with convenient access to highways, schools and shopping. Don’t delay and make this yours today!! (id:57134)
Keller Williams Edge Realty
10 Norwich Road
Stoney Creek, Ontario
Beautiful Lot in Stoney Creek 54 x 166. Lots of new build homes and re-builds in the area. The home needs work and has 3 bedrooms, 1 washroom and 4-5 car parking and side entrance to the basement. The home is being sold as is, where is and waiting for your renovations or dream home to be built. Furnace 2021. Great location and close to all the amenities you want. (id:57134)
Keller Williams Edge Realty
858 Montgomery Drive
Ancaster, Ontario
Paradise. Muskoka-like lot. Outstandingly private, mature trees and easy to manage landscaping. Prestigious location among multi-million-dollar Ancaster Heights’ residences. Rarely is quality mid-century modern architecture like this available. Unbroken, clean lines, large expanse of floor to ceiling windows shed bountiful natural light to integrate outdoors to inside. Many updates enhance the appealing, comfortable design: include HVAC, kitchen, baths, hardwood flooring (’21), pool pump (’22), & roof (’16). Main floor has three bedrooms, two full baths, modern kitchen, family room with walk out to deck, pool, and spa, living room with wood fireplace, dining area, large foyer & inside entry garage (presently artist’s studio). A most natural flow offers a cozy feel while the luxurious spaciousness envelopes you with a sense of freedom. New flooring and finishes bring life to the home’s charming character. Lower-level features well appointed in-law suite consisting of open living space, kitchen/dining area, large bedroom and four-piece bath. Separate walk-in entry is easily achievable. An office/library, laundry and large utility/storage compliment the lower level. Home is magnificent for entertaining family and friends! Large stone boulders create a side yard private oasis near pool, deck and covered sitting area. Private, forest-like space, updated features in mid-century modern architecture and Ancaster’s most sought-after area make this a once in a lifetime home. (id:57134)
RE/MAX Escarpment Realty Inc
26 Gale Crescent
St. Catharines, Ontario
Step into the practicality and comfort of 26 Gale Crescent, a modest yet well-appointed three-story apartment building. This sturdy structure boasts a commitment to upkeep, evident in its neatly maintained premises. Security is a priority here, with surveillance cameras strategically placed in the interior and exterior of the building. The building contains 12 units, with 8 recently renovated and vacant. Each unit is equipped with its own meter, offering residents the convenience of managing their own utilities independently. Parking is hassle-free, with plenty of space available at the rear of the building. Recent updates made to the mechanical room. This property comes with a commendable cap rate exceeding 6% which makes this investment opportunity stand out in the market.Don't overlook the potential of owning this building. Seize the opportunity before it's gone! (id:57134)
Sotheby's International Realty
79 Kilgour Avenue
Welland, Ontario
Welcome to 79 Kilgour Avenue!! This exceptional 3 bedroom, 2 bathroom bungalow home is in a desirable South Welland location. Over 2400 sq feet of total living space. Front door leads you to a bright & open living room with gleaming hardwood flooring throughout. Large eat-in kitchen with plenty of cabinets for ample storage. There is a spacious primary bedroom, 2 additional bedrooms and a 4pc bathroom finishing off the main floor. Back entrance door leading you to a cozy concrete patio seating area, great for barbecuing or enjoying some outdoor quiet time. The massive backyard space is great for kids, pets or all your family gatherings. Basement level offering a large rec-room with gas fireplace, full second kitchen, 3pc bathroom, and a utility room for all your laundry and storage needs. This is perfectly set up for a potential in-law suite or second unit with the separate back entrance. Updates include roof, windows, boiler. Parking for 4 cars available on the property's double concrete driveway. The RL1 zoning allowing for 2 units with ample room for potential expansion. Located steps away from recreational canal, perfect for all your outdoor activities such as walking trails, kayaking, paddle boarding, swimming & fishing. Just minutes to all amenities, schools & shopping. A must see to appreciate. (id:57134)
RE/MAX Garden City Realty Inc
4 Meritage Lane
Niagara-On-The-Lake, Ontario
PRIVATE LUXURY ENCLAVE ... Nestled at 4 Meritage Lane in Niagara-on-the-Lake, find this fully finished, 3 + 1 bedRm, 4 bath, 2500+ sq ft LUXURY HOME just minutes from Historic Old Town. Close to Community Centre, theatres, spas, wineries, restaurants, museums, quaint shops, golf clubs & MORE! Soaring ceilings & gleaming maple floors throughout OPEN CONCEPT main level flood the home w/natural light. Double French doors lead into den from welcoming foyer. GOURMET KITCHEN features beautiful cabinetry w/crown & valance, QUARTZ counters, breakfast bar island w/BEVERAGE FRIDGE, pendant lights, UPGRADED appliances, and opens to dining area – BOTH w/French doors to access back yard! Beautifully landscaped yard boasts TREX deck w/pergola (& shades), interlock patio, wrought iron fence, stone walking path, lush gardens, Douglas Fir posts, gas BBQ hookup, PLUS a PUTTING GREEN! Spacious living room offers a gas fireplace w/stone surround, crown moulding & OVERSIZED, transom windows. Wooden stairs lead to UPPER LEVEL featuring primary bedRm w/WI closet w/CUSTOM ORGANIZERS, luxurious, SPA-LIKE 5-pc ensuite w/soaker tub, glass shower, granite counters & DBL vanity + 2 more bedRms, full bath w/granite counter & sitting area. FULLY FIN'D lower level offers an XL bedRm suite w/livRm, fireplace & BI walk-in closet under stairs, 3-pc bath w/heated floors & towel rack, exercise room & storage. Interlock brick drive to DBL garage w/IE. CLICK ON MULTIMEDIA for virtual tours & more. (id:57134)
RE/MAX Escarpment Realty Inc.
1227 Lockhart Road
Burlington, Ontario
Step into a storybook setting with this bright, welcoming century home, nestled on an oversized lot in one of Burlington's most desirable neighbourhoods. A blend of classic charm and modern touches offers a rare opportunity to own a piece of local history while enjoying contemporary comforts. The 126ft frontage features a beautifully landscaped garden with a picturesque magnolia tree—perfect for morning coffees or afternoon gatherings. A classic wrap-around porch highlights the home’s Craftsman charm. Inside, coffered ceilings and natural gumwood trim painted white, enhancing the bright, airy feel. The updated kitchen with a breakfast bar combines style and functionality. The main floor features a primary suite, while upstairs, additional bedrooms offer cozy, customizable spaces. Outside, a two-tiered deck, pergola, and outdoor kitchen create an entertainer's dream, seamlessly extending your living space into the lush backyard. With ample parking and room for expansion, this property is ideal for those who value privacy and growth potential. Steps from the lake, downtown shops, Jo Brant Hospital, and top-rated schools, this home offers more than just a place to live—it’s a lifestyle. A residence with heart and history, waiting to welcome you home. (id:57134)
RE/MAX Escarpment Realty Inc.
197 Wentworth Street S
Hamilton, Ontario
Welcome to 197 Wentworth St. S! Discover the perfect investment opportunity located in the heart of Hamilton's highly sought after St. Clair neighbourhood. This charming Victorian brick home sits in a great family friendly neighbourhood. Enter into the foyer with high ceilings, through to the bright and spacious kitchen that has been beautifully updated with granite counter tops, an abundance of white cabinetry and nicely done backsplash. The main floor also features a tastefully decorated 3-pc bath and a dining area conveniently converted to an office space, ideal for remote work. Original hardwood floors throughout the main and 2nd floors. The rear deck provides a great space for family & friends to gather. The second floor has 4 spacious bedrooms and a large 4-pc bath. As you go up the stairs to the 3rd floor you will discover a huge space with endless potential; it could easily be converted into a fifth bedroom, gym, music studio, or office! The full unfinished basement with a separate entrance provides lots of opportunity for expansion & ample space to suit your needs! This property is located steps away from the Escarpment Rail Trail and Wentworth Stairs providing access to Hamilton Mountain. With the upcoming Hamilton LRT nearby, this family home offers a comfortable living space and also stands as a promising investment, perfect for families and investors alike who are looking to benefit from the area's future growth and convenience. (id:57134)
Royal LePage Macro Realty
2200 Glenwood School Drive Unit# 42
Burlington, Ontario
Welcome to 2200 Glenwood School Drive Unit 42 in beautiful Burlington, Ontario. Charming and tastefully renovated two-storey, 3 bedroom, 2 bathroom condo townhome, nestled in a private family-friendly complex, offering blend of convenience, functionality, space and comfort. AMAZING LOCATION, VERY CLOSE TO GO TRAIN, QEW, 403, 407, simply a commuter's dream! The kitchen offers new cabinets, quartz countertops, waterfall island and stainless steel appliances. The kitchen area is open to living and dining room area with modern linear fireplace and sliding door to private and completely fenced, cozy patio with deck, perfect for relaxation. Upper level offers 3 spacious bedrooms, beautifully renovated 4 pc bathroom and an upper level laundry. The lower level is fully finished and features a huge recreation room perfect for the family movie night and an abundance of storage. This beautiful but affordable property also has a single car garage with private driveway and plenty of visitor parking. This home is a real gem, so book your personal showing today. (id:57134)
Sutton Group Innovative Realty Inc.
45 Mayall Avenue
Toronto, Ontario
Welcome to this beautifully maintained 3 bedroom brick bungalow, nestled on an oversized ravine lot that provides a tranquil setting and complete privacy. The main level, featuring original hardwood floors throughout, offers a comfortable and inviting living space enriched with timeless charm and warmth. The separate basement entrance leads to a second kitchen, large rec room, two extra bedrooms, and an updated bathroom. This versatile space is ideal for extended family, guests, or creating a separate living area. Conveniently located near the 400 and 401 highways, commuting is effortless, providing an ideal retreat from city bustle while maintaining accessibility with walking distance to parks and schools. A wonderful, family-friendly neighbourhood to call home! (id:57134)
Real Broker Ontario Ltd.
199 Penn Drive
Burlington, Ontario
Exceptional 5 bedroom, 3.5 bathroom on a quiet cul de sac in South Burlington's esteemed Roseland community, offering over 3350 square feet of family & entertainment enjoyment! The home follows a traditional floor plan with the living room sitting just off of the spacious foyer, the eat-in kitchen features an abundance of cupboard space, granite countertops and a walk out to the large backyard. The formal dining room and cozy family room featuring wainscoting and a gas fireplace sit just off the kitchen. The main floor is complete with a 2-piece powder room and laundry room. The upstairs features a rare opportunity of 5 full bedrooms, the primary suite offers a gas fireplace, 2 skylights, walk-in closet and a 6-piece ensuite. The lower level is fully finished with a rustic brick feature wall, gas fireplace and an English pub style wet bar perfect for those who are looking to entertain friends and family plus a bonus room and 3 piece bathroom. The location and yard is one of a kind, siding onto Tuck Creek & Lakeshore Road offering the property a vast amount of privacy with sun all day, the large grass area and wood deck is the perfect blank slate to make it your own. All this opportunity on a fabulous cul-de-sac with local traffic only, a short walk to Lake Ontario, parks and schools and a quick drive to all that Downtown Burlington has to offer, all amenities and all major highways! (id:57134)
Royal LePage Burloak Real Estate Services












