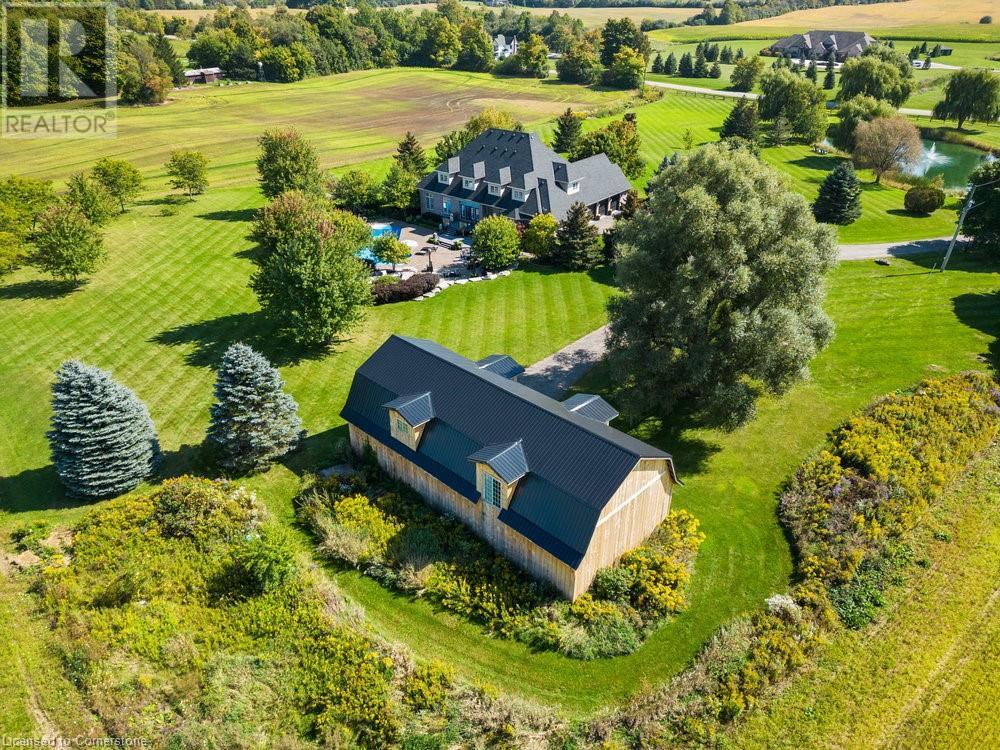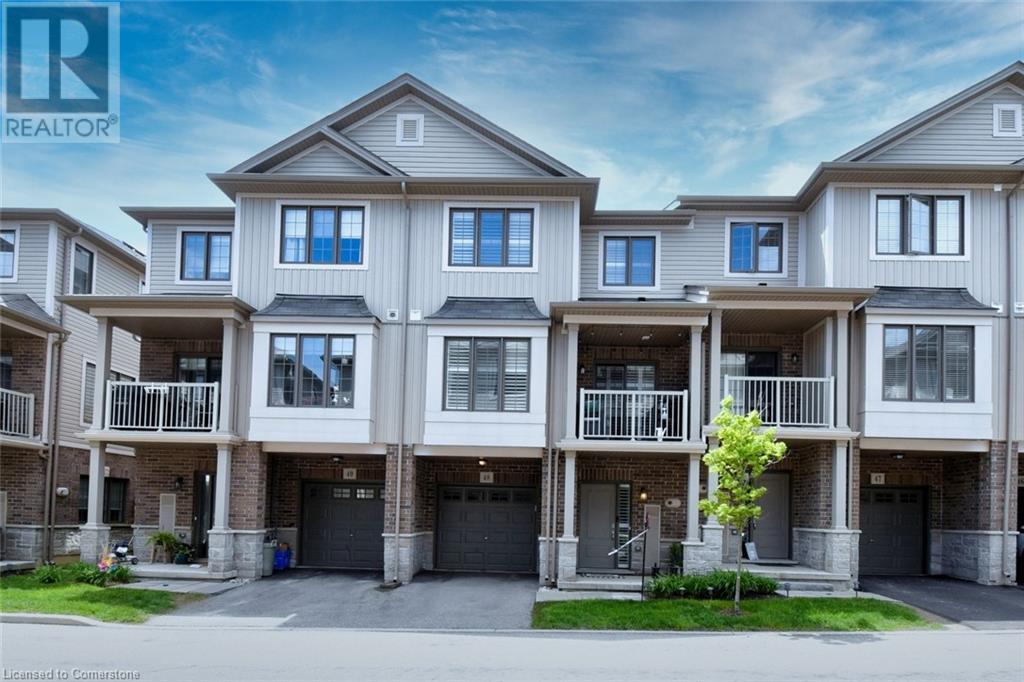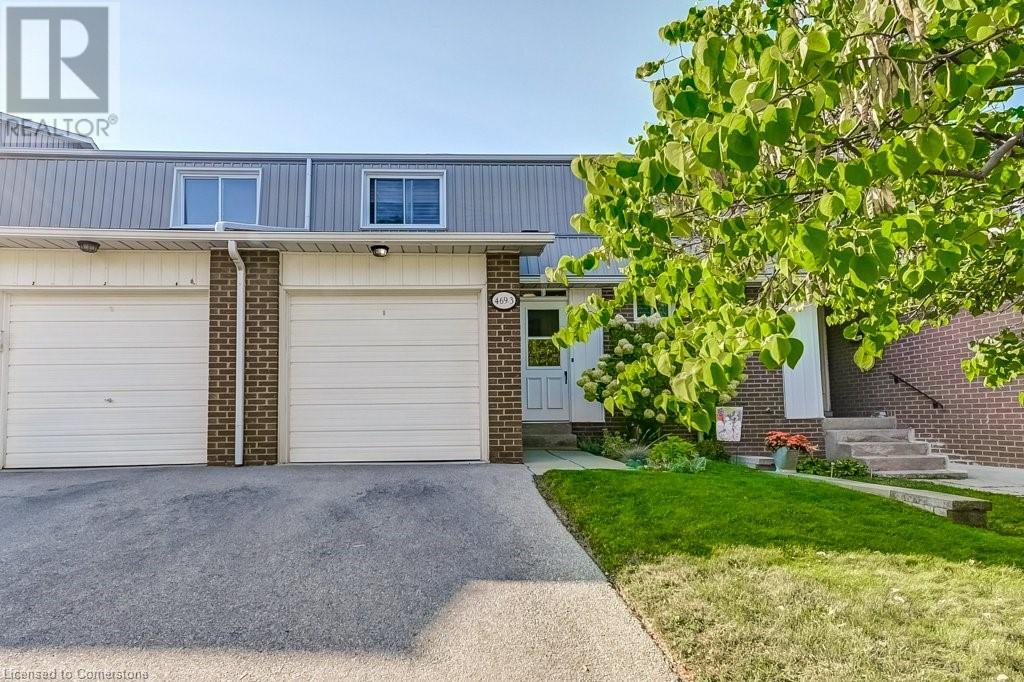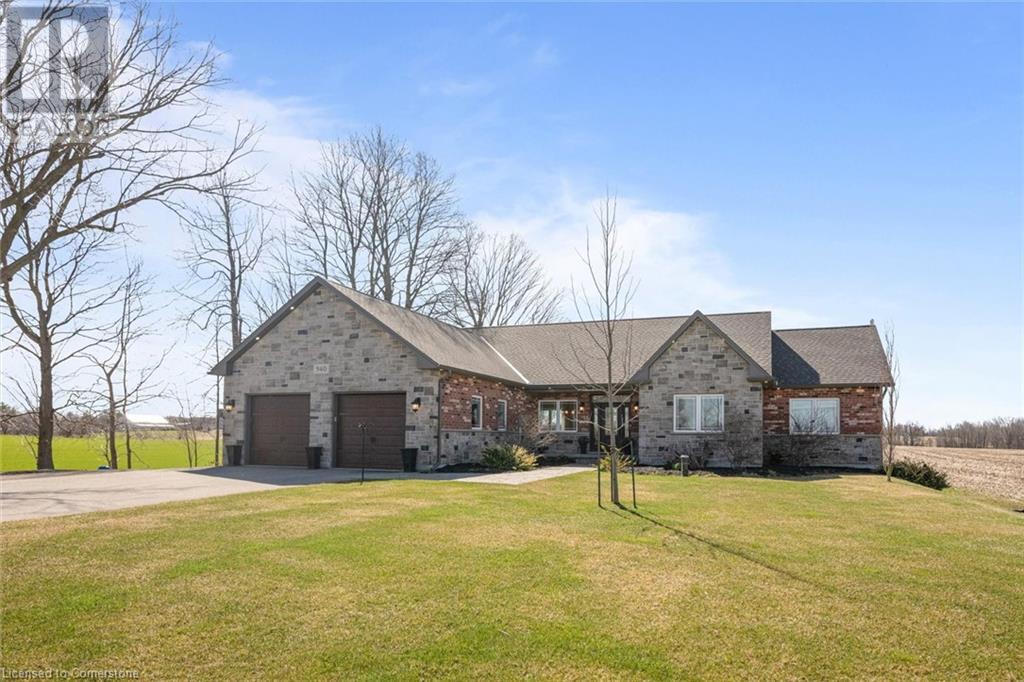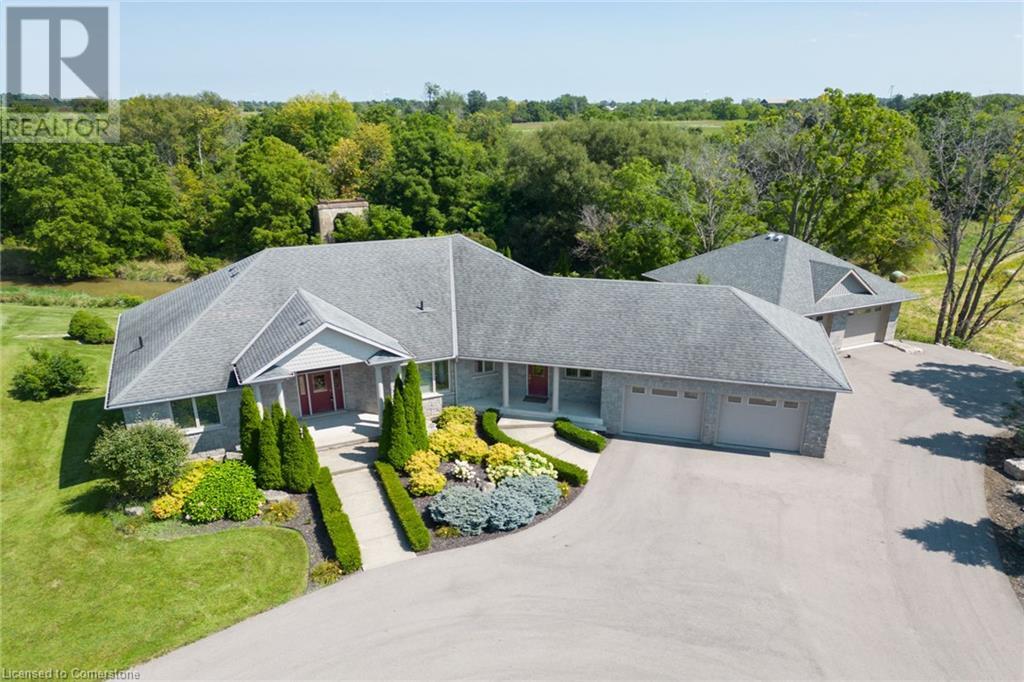85 Lower Horning Road
Hamilton, Ontario
Solid brick bungalow setup as a turnkey duplex with two separate units. There is a spacious 3-bedroom upper level and a one-bedroom / studio basement. Located in the family-friendly Ainslie Wood neighbourhood on a 50 x 81 ft. corner property with transit at the door step and just a short walk to McMaster, great parks and schools, all shopping and restaurant amenities on Main Street and there is easy highway access. There is hardwood flooring throughout most of the upper level with a large open concept living and dining space and a retro-style bathroom. The finished basement offers access from the upper level or from a completely separate side entrance. There is a common laundry/storage area accessed by the entire home and a separate studio apartment. The large second kitchen has stainless appliances and there is a 3-piece full bathroom. The mechanics in the home have been updated and there is a 50-year metal roof. This property would be ideal as a two-unit rental, combined as a full student rental property with additional potential, or for young families and first-time buyers to live on the upper level or in the basement and rent out the remainder of the home. Outside there is parking for multiple vehicles, a large storage shed, and a patio for barbequing and entertaining. For outdoor enthusiasts, you are only minutes away from Conservation hiking trails offering some of Ontario’s best hiking experiences. (id:57134)
Royal LePage State Realty
1467 Book Road W
Ancaster, Ontario
Fall in love with this stunning custom built, 5200 sq. ft, 7 bedroom Country Estate on a sprawling 37.9 acres overlooking a pond, pastures & sunset views. This home is perfect for a large family and executive style living with 2800 sq. ft. on the beautifully appointed main level featuring a luxurious primary suite with a sitting room, fireplace & spa-like bathroom. Enjoy a gourmet kitchen open to a huge great room with floor to ceiling windows, a main level office and designer reading room with vaulted ceiling & custom wall unit. The impressively wide second level hallway leads to 6 large bedrooms and 2 bathrooms plus a second staircase to the kitchen.. Entertain in style in your private backyard oasis with inground salt water pool and hot tub, fire pit area, multi level deck & multiple lounging areas plus a multi purpose pole barn. 30 Acres leased to a local farmer. Located a short drive to shops, amenities and downtown Ancaster this home provides the best in Country Living. (id:57134)
Royal LePage State Realty
94 Dromore Crescent
Hamilton, Ontario
Welcome to 94 Dromore, a beautifully redesigned and renovated 2.5-storey home in the heart of picturesque Westdale. This charming residence blends classic character with modern upgrades, all within walking distance of Westdale Village’s restaurants, shops, the RBC Conservation area, Churchill Park, and McMaster University. Enjoy urban living with nature at your doorstep. This spacious home offers 4 bedrooms and 2.5 beautifully updated bathrooms. Recent renovations include a custom foyer with heated floors and a new kitchen designed by Pizzale Design Inc and J&M Construction, featuring a full-height pantry, quartz countertops, new appliances, and peninsula seating for casual meals or entertaining. The open-concept main floor is ideal for family gatherings and offers access to a large deck and private backyard. Major 2024 updates include Energy Star windows, insulation, rewiring, modern pot lights, new flooring, updated bathrooms, a sump pump, and a backflow valve. Outside, the home boasts new doors, a spacious driveway, siding, and newly landscaped gardens. Perfect for a growing family, this residence combines elegance, comfort, and modern convenience. Take a 3D tour on our website and schedule a viewing today! (id:57134)
Keller Williams Edge Realty
377 Glancaster Road Unit# 48
Ancaster, Ontario
The Radiance model by Starward Homes is MOVE-IN READY! Impeccably maintained open concept town home located in a very desirable location near Ancaster Power Centre, schools, parks, walking trails & has easy hwy access. Entry level offers large (150+ sq.ft.) multi-purpose area (ideal for home office, play room, kids retreat & more) storage closet & inside garage entry. Second level includes open concept living room with built-in entertainment unit, gorgeous kitchen with breakfast bar and SS appliances (gas stove) & pantry unit , dining area with patio doors to balcony includes bonus gas BBQ hook-up & handy 2 pc. bathroom . The bedroom level has a spacious primary bedroom (fits king bed) and walk-in closet, another sizeable 2nd bedroom plus another multi-purpose loft area, laundry and full bathroom. Beautiful hardwood floors throughout. 95% carpet free except stairs (brand new carpet May 2024!). California shutters throughout along with quartz & granite in kitchen & baths. Condo documents available. Lots of visitor parking. A MUST SEE! (id:57134)
RE/MAX Escarpment Realty Inc.
469 Woodview Road Unit# 3
Burlington, Ontario
Located in the sought-after Dynes neighborhood, 3-469 Woodview Rd offers a family-friendly townhome perfect for those seeking comfort, convenience & lifestyle. This meticulously well maintained 3-bedroom, 1.5-bath gem is located in a quiet corner of the complex and backs onto greenspace making it ideal for families. The main floor offers a spacious living room with a walk-out to a private patio, plus a separate dining area that opens to an updated kitchen with stone backsplash, double corner sink and under cabinet lighting. Features include a convenient vestibule at front entry, California Shutters throughout, some hardwood flooring, master bedroom with double-door closets and Central Vac. The finished basement, complete with pot lights, provides extra living space, while the community pool adds family summertime fun. Close to schools, parks, and shops this home offers a prime location for the modern family. (id:57134)
Royal LePage Burloak Real Estate Services
940 Concession 8 Road W
Hamilton, Ontario
Stunning 4 Bdrms Bungalow In The Country. Main Level Open Concept Living With Floor-To-Ceiling Windows Overlooking At Farmland From Every Room. Lower Level Is Fully Finished With 2 Bdrms, Rec Room, Hobby Room. Oversized Garage With 11 Ft Ceiling Height. Highest Grade Appliances, Walk-In Pantry, Custom Cabinetry & An Oversized Granite Island. Plenty Of Parking Spaces At The Back That Can Fit 10 Highway Tractors. Architectural Garage Shop Drawings Included. Must See This Beauty! (id:57134)
Right At Home Realty
65 Queen Street
St. Catharines, Ontario
Welcome to Queen Street Village, an exceptional property in downtown St Catharine’s with tons of utility and tons of future potential sitting on approximately 1/3 acre of land. So much to love, appreciate and explore in this property. This owner-occupied property has been meticulously maintained, renovated, restored, and rebuilt over the family’s 18-year tenure. The main house features hardwood floors, updated kitchen and baths, and has an attached guest suite, great for family, short-term rental/Air BNB, or separate home office. The centre “cottage” is quaint and oozes character and charm and could easily be a boutique, shop or café. The rear building is a purpose-built duplex constructed in 2018 and has two above-grade, well-appointed units. The fourth building known as the “barn” is great on-site storage and awaits a transformation into living or business space. All of these buildings create 5 income generating units and are complemented by 16 parking spaces, 12 of which are income producing. This M2 zoning is “medium/high density mixed-use” and allows for business and residential. Excellent income and future development for a pure investor, otherwise enjoy the unique village style living with family and possible fractional ownership, or live, work, and collect rent all in one location. You decide. (id:57134)
Royal LePage State Realty
143 Briarsdale Crescent
Welland, Ontario
Lovely 2-storey, all brick family home situated on a pie-shaped lot backing onto greenspace with no rear neighbours!This one owner home has been wonderfully maintained and comes with 3 upper-level bedrms and 1-1/2 bathrms with a partially finished basement. The main floor features a spacious front foyer and beautiful staircase, powder room, open concept living & dining room, family room with wood fireplace, freshly painted eat-in kitchen with recent patio doors (22) leading to a new composite deck (22), making it easy to BBQ and entertain. The convenient main floor laundry has direct access to the 1-1/2 car garage. On the upper level you will find a hallway nook that’s perfect for a kid’s desk plus a large primary bedroom with walk-in closet, ensuite privilege to the main bathrm and two additional good size bedrooms. The basement offers a partially finished recroom, utility and cold rooms plus lots of storage space. Updates and extras include roof shingles, 2nd floor windows, hi-end laminate flooring, freshly painted décor, A/C compressor, hi-eff. gas furnace, gas BBQ hookup, cozy front covered porch & paved driveway with parking for 4 vehicles or an RV. Located in one of the most desirable neighbourhoods in the north end, on a quiet street just minutes to Niagara College, Public/Catholic schools, YMCA, parks, shopping and restaurants with easy access to Hwy 406. This fantastic home is ideal for growing families and is sure to impress! (id:57134)
Royal LePage NRC Realty
240 Cloverleaf Drive
Ancaster, Ontario
Quality, Custom Built, 3524 sq ft, 4+1, 5 bath two storey home with finished bsmt. on a premium conservation lot with no rear or side neighbours. Built by Scarlett homes it features their noteworthy built in bookcases, custom millwork and cabinetry. Oversized windows and coffered ceilings, The 10 ft. ceilings and the open concept design bring a large-scale feeling to the main floor with warm features of gas fireplaces and lots of window light. Open entrance and spiral staircase with wrought iron spindles accompany a living and dining room, large custom kitchen with island and large eating area overlooking the newly landscaped backyard oasis. The family room next to the kitchen allows for great entertaining and flow. Both overlook the newly landscaped back yard oasis. Featuring not only a heated salt water inground pool but also a secondary pool building with bath and shower features. Everything done with high quality, design and care. MUST SEE!! (id:57134)
RE/MAX Escarpment Realty Inc.
24 Furrows End
Brampton, Ontario
Experience Unparallel Privacy Along with the perfect blend of serenity and convenience in this stunning 5+1 Bedroom, 4.5 Bathroom home nestled in a tranquil Cul-De-Sac in the prestigious Heart Lake West Community. Set on an oversized pie-shaped ravine lot which backs onto the Etobicoke creek & multiple trails, this home offers nearly 3,300 square feet of meticulously maintained living space! The main floors boasts hardwood throughout the expansive and elegant living room & dining room combo along with the bright Eat-In Kitchen which overlooks the charming and cozy family room. Awaiting you outside is a private backyard oasis featuring an above-ground pool, a relaxing pond, and an abundance of professionally landscaped space providing a serene and inviting retreat for all to enjoy. Upstairs discover five spacious bedrooms, including a primary suite with an En-suite and a walk-in closet along with two other full baths and a conveniently located laundry room making it a perfect family home. The fully furnished basement offers In-Law Suite potential featuring a large recreational area ana an additional bedroom with a 3-Piece en-Suite. Don't miss out on this incredible opportunity! (id:57134)
RE/MAX Escarpment Realty Inc.
46 Townline Road
Jarvis, Ontario
Truly Irreplaceable, Executive Country Estate Home Custom built in 2003 offering 5 bedrooms, 3 bathrooms all situated on picturesque 1.3 acre lot backing onto meandering Nanticoke Creek complete with walk out basement. Incredible curb appeal w/ all brick exterior, circular paved driveway, custom finished detached 28’ x 32’ heated garage with LL garage access, oversized attached garage, & entertainers dream back yard Oasis w/ upper level composite decking, & lower level WO to concrete patio area & extensive armour stone accents. The open concept interior layout will be sure to impress offering approx. 5,000 sq ft of exquisitely finished living space highlighted by 9 ft ceiling throughout with multiple tray ceiling accents, gourmet eat in kitchen featuring custom hickory cabinets, S/S appliances, island, & backsplash, formal dining room, spacious living room overlooking stunning backyard & creek, 3 MF beds w/ primary suite with ensuite & WI closet, add. 2 pc & 4 pc primary bath, & welcoming foyer. The walk out basement allows for Ideal in-law suite/2 family home w/ large rec room, 2 additional beds, & ample storage. Highlights include beautiful finishes & hardwood flooring, modern fixtures, & more. Conveniently located mins to Jarvis & Simcoe. Easy access to 403, Hamilton, & GTA. Rarely do properties with this location, attention to detail, & pride ownership come available for sale. Call today for you private viewing of this masterfully planned Jarvis Home! (id:57134)
RE/MAX Escarpment Realty Inc.
15 Stoneybrook Crescent
Welland, Ontario
Welcome to your dream family home in one of Welland's most sought-after neighborhoods! This beautifully maintained house is finished from top to bottom using impeccable craftsmanship & high-quality materials. With eye catching curb appeal, the home features a dbl car garage, stamped concrete driveway & an inviting covered front porch. Inside a custom oak staircase leads to the main floor showcased by gleaming hardwood floors, a bright open layout, as well as a reno’d eat-in kitchen highlighted by granite countertops, pot lights, under-cabinet lighting & high-end appliances. From the kitchen, step outside onto the spacious deck overlooking the expansive fenced backyard with gorgeous perennial gardens, gazebo, garden shed & Emerald Cedars for added privacy. Back inside, the main floor also includes 3 generous sized bedrooms & an updated 4-piece bathroom with custom vanity. The fully renovated basement (‘22) offers plush carpeting, a cozy electric fireplace, large family room & a den/games room, as well as a 4th bedroom with a walk-in closet. A second 4-piece bathroom & fresh laundry room completes this level, offering comfort & convenience for family or guests. Additional highlights include loft-style storage in the garage, California shutters, all newer windows & exterior doors, new garage door ’23, & so much more! Move-in ready & ideally situated close to top-rated schools, there is nothing left to do but start creating family memories! (id:57134)
RE/MAX Escarpment Golfi Realty Inc.


