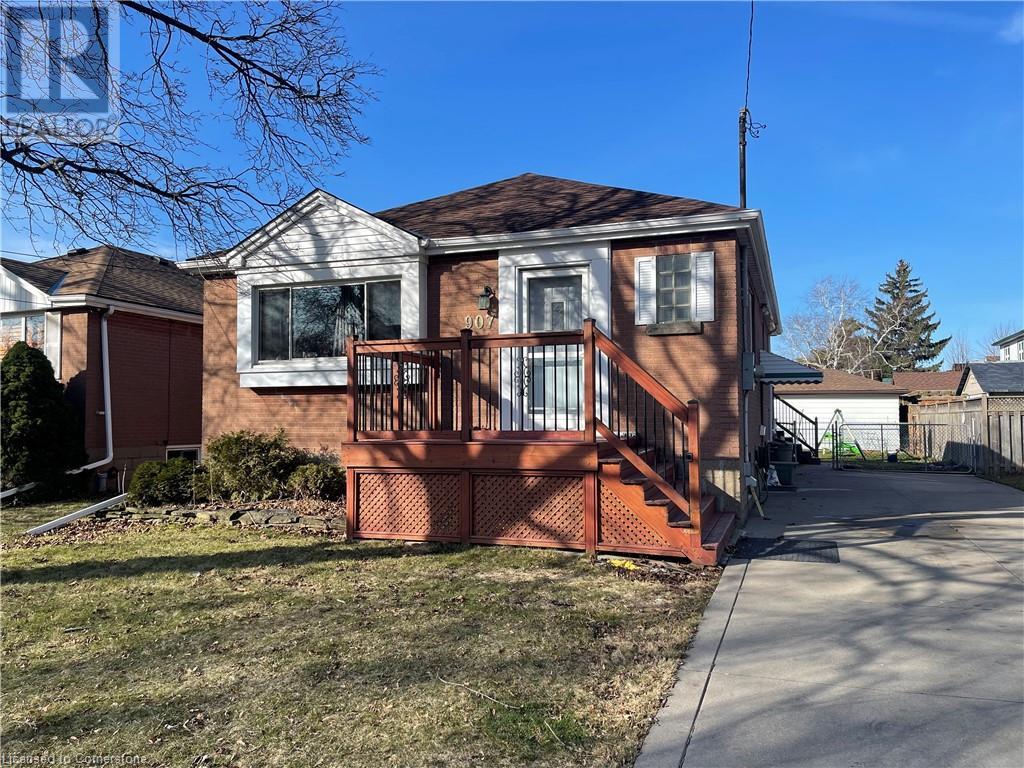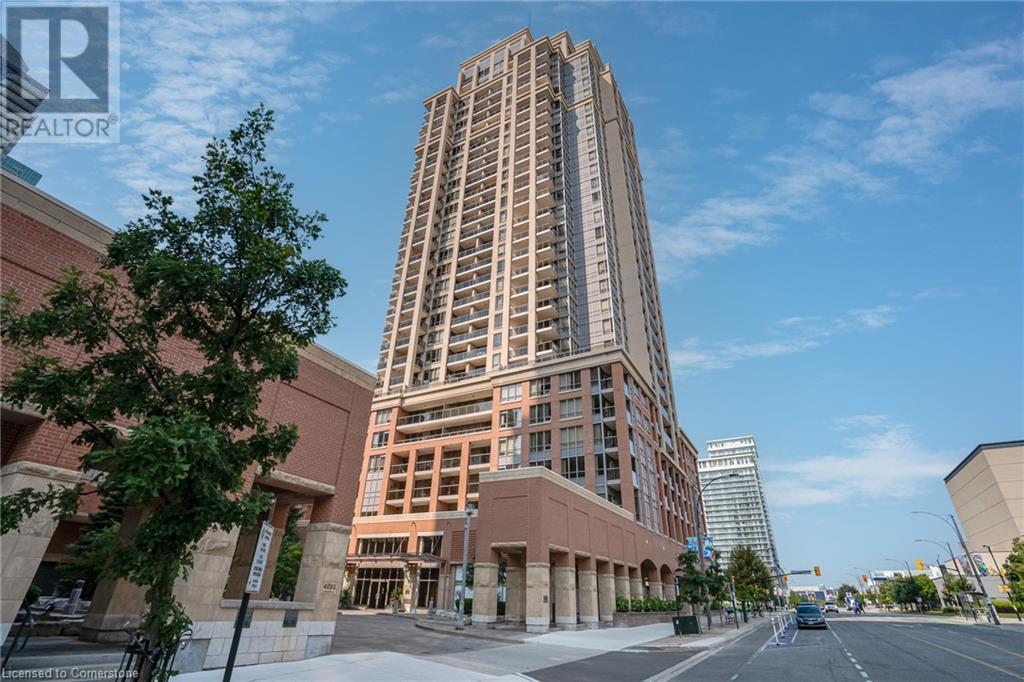344 Gage Avenue N
Hamilton, Ontario
Welcome to 344 Gage Ave N, a great investment or for first time home buyers. Check out the floor plan before showing, 2 bedrooms on main floor, with eat in kitchen, living room and full washroom with entrances from front and backyard. Newly painted main floor with neutral colors. 2 Bedrooms on second floor with second kitchen and full washroom and separate entrance. A great potential for in law setup Common Laundry on main floor Extra long driveway parking for three cars and with double garage (as is). Unfinished basement with high ceiling/Loads of storage and clean dry basement. Check inclusions list for added value! Main floor is vacant and second floor Vacant possession available on closing. 24 hours notice to show. Attach schedule B and 801 to all offers. Room sizes and square feet are approximate. Room size measurements are taken at widest points. (id:57134)
RE/MAX Escarpment Realty Inc.
260 Bay Street S Unit# 1
Hamilton, Ontario
Welcome to The Annex! This Bright Spacious Lower Level Two Bedroom Unit Will Not Disappoint. Freshly Painted, Carpet Free, Large WindowsThroughout Brings In Tons Of Natural Light, Huge Kitchen Island With Granite Countertop Great For MealPrep And Extra Seating, Stainless Steel Appliances With Custom Backsplash. Cozy Living Room withFireplace, Large Closets In Both Bedrooms, Ensuite Laundry With Custom Shelving, Hot Water TankOwned(2023), Locker, Security System And Parking. Enjoy The Roof Top Garden Patio With Lots Of Seating, Outdoor Lights and Amazing Views Of The City. Close To HWY 403, McMaster University,Mohawk College, St. Joseph’s Hospital, Walk To Trendy Locke Street, Enjoy Restaurants And Cafes, CloseTo Parks, Transit, Bike Path, Grocery and MORE! (id:57134)
Housesigma Inc.
895 Maple Avenue Unit# 416
Burlington, Ontario
Situated in a prime central Burlington location, 416-895 Maple Ave offers the perfect blend of urban convenience & modern comfort, showcasing beautiful pops of style & interest at every opportunity. The entryway welcomes you with warm neutral paint selections, coat closet with shaker doors, built-in bench seating & wall treatment with additional hooks & shelving. The open concept living/dining area greets you with large windows and tons of natural light, updated flooring, and stunning brass light fixtures. The updated kitchen boasts stainless steel appliances, gorgeous quartz countertops and backsplash, integrated pantry and convenient coffee station. Private outdoor living space serves as an extension of the kitchen. Enjoy a morning coffee on the sun-soaked patio, enclosed by a new fence and evergreens. The large primary bedroom is bright and well laid out with beautiful built-ins and lighting that tie into the elegance of the rest of the home. The renovated 4-pc bathroom features a stylish vanity & timeless tile selections. The 2nd bedroom also offers ample space, plenty of natural light, and a charming reading nook that is sure to impress. Add'l storage in attached garage and lower lvl laundry room. No pending special assessments on this unit: exterior work in rear was completed in ’20 and roof/new attic insulation ’24. Walk to Mapleview Mall, Starbucks, Longo’s & many other amenities. Moments away from Burlington GO, highway access. Close to downtown core & Lake Ontario. (id:57134)
Royal LePage Burloak Real Estate Services
33 Fielding Crescent
Hamilton, Ontario
Location, Location, Location, Welcome to your new home in the desirable family friendly Lawfield neighborhood. Your walking distance to many local amenities, transit, arena, schools, shopping, park and only a short drive to the Link, banks, restaurant's, Limeridge mall, Mohawk college and most services homeowners need. The home is a raised bungalow and offers you a spacious open concept type of floor plan, 3 +1 bedrooms, 2 baths, a galley style oak kitchen with a separate living room and dining room combination plus the lower level is finished with a large recreation room with a wet bar or dinette which offers great potential as an in-law or rental suite. Relax and enjoy the privacy of the covered side porch or the rear patio and the fenced yard with storage shed. Private side drive parking for a minimum of 2 cars and all the appliances are included. (id:57134)
RE/MAX Escarpment Realty Inc.
5436 Windermere Drive
Burlington, Ontario
Discover the potential in this beautiful 4-level sidesplit nestled in a family-friendly, tree-lined southeast Burlington neighbourhood. On a pool sized lot with 1,917 SF of total finished living space, this home is ready for your personal touches. Enjoy the spacious main level featuring a large, light-filled living room open to the dining room, perfect for your dream kitchen renovation. Upstairs, the primary bedroom offers oak wood floors and a 4-piece ensuite, with two additional bedrooms nearby. The lower levels provide ample space, including a versatile family room or recreation room, with natural light adding to the welcoming atmosphere. The large, fully fenced rear yard backs onto mature trees, offering privacy and a serene setting for creating your private backyard oasis. Located within walking distance to schools and parks, and just minutes from the highway, lake, transit, and all amenities, this property is loaded with potential. Bring your vision and make this lovely house your home (id:57134)
Royal LePage Burloak Real Estate Services
907 Fennell Avenue
Hamilton, Ontario
Located on the central Hamilton mountain, this solid all brick bungalow is a gem waiting to be discovered. Boasting a practical layout, the main floor features three spacious bedrooms accompanied by a full washroom, living area and spacious kitchen, while the basement offers an additional two bedrooms a living space 3 pc bath and laundry room. The separate side entrance adds convenience and lends itself to potential income opportunities. With easy access to shopping, public transit, schools, hospital, and expressway, convenience is at your fingertips. Whether you're seeking a comfortable family home or an investment property, this residence offers the ideal blend of practicality and potential. (id:57134)
RE/MAX Escarpment Realty Inc.
4090 Living Arts Drive Unit# 2308
Mississauga, Ontario
Beautiful, immaculate, and spacious executive unit in a fantastic location overlooking Celebration Square with stunning views of Toronto. This bright, sundrenched unit features new flooring, two renovated bathrooms, and two spacious bedrooms, plus a huge family room with a window that could serve as a potential third bedroom - ideal for work-from-home. Just under 1000 sqft, this unit also boasts a large balcony with unobstructed views. Recent upgrades include new flooring throughout (2024), an updated kitchen, newer appliances, upgraded light fixtures, and fresh paint (2024). The large windows flood the space with natural light, making it warm and inviting. The building offers amazing amenities, ensuring that everything you need is right under one roof. You're just steps away from Square One, transportation, a movie theatre, Chapters, and much more! This is a rare opportunity to own a lovely home in a prime location - don't miss out! (id:57134)
RE/MAX Escarpment Realty Inc.
50 Grovetree Trail
Hamilton, Ontario
Welcome to the Garth Trails Community. You'll love this meticulously kept bungaloft with a functional, flexible layout flooded with natural light and views of greenspace. The open-concept kitchen and family room features a generous island with a view of the inviting family room's hardwood floors, cozy fireplace, and vaulted ceilings. A raised back deck off the family room welcomes you out to enjoy the quiet surroundings. The two main bedrooms offer options; one on the main level, and one in the loft - both featuring four-piece ensuites, generous closet space and linen closets. Main floor laundry with access to the attached garage creates a functional mud-room area for cleaning up after outdoor adventures. The lower level includes a second living room with large windows and walkout, plus space for an office, rec room with a walk-in closet and a partially finished work room for all your favorite projects. Enjoy your BBQ on the back interlocking stone patio with nothing but greenery to gaze at. Garth Trails provides a generous amount of amenities to its community and at some of the lowest condo fees in the area. The layout is perfect for mature couples, multi-generational living, and anyone looking for both generous, well designed personal space and space to connect and enjoy friends and family. Don't hesitate to come see for yourself. (id:57134)
RE/MAX Escarpment Frank Realty
26 State Street
Welland, Ontario
This charming 1.5-story home in Downtown Welland, just steps from the Welland Canal, offers excellent potential for those willing to invest in a few updates. With 3 bedrooms and 1.5 bathrooms, the property has great bones but does require some work, making it better suited for someone who’s handy or looking for a project. The main floor features a sizeable living room, a functional kitchen, and a half-bath that could benefit from modern improvements. Upstairs, the three bedrooms and full bathroom provide a blank canvas for customization. Situated in a welcoming neighborhood with easy access to walking trails and popular restaurants, this home is ideal for buyers looking to add value and create their dream space or make a smart investment. (id:57134)
Realty Network
91 Powell Drive
Hamilton, Ontario
Located in the Heart of Family Friendly Binbrook. This well maintained carpet free single garage single driveway detached house provides more than 1500 square feet of living spaces including 3 bedrooms, 3.5 bathrooms, additional second floor family room for more entertaining spaces. Fully fenced backyard for more outdoor relaxing spaces. Short walking distances to schools and parks. (id:57134)
RE/MAX Escarpment Realty Inc.
20 Shore Breeze Drive Unit# 3407
Toronto, Ontario
Welcome to Eau Du Soleil, A Modern Waterfront Community In Mimico! Wraparound balcony with lake views, spacious 840 sqft 2 Bedroom With a Den! 2 Full washrooms. 1 Parking and Locker Included. Luxury Amenities Include Games Room, Saltwater Pool, Lounge, Gym, Yoga & Pilates Studio, Dining Room, Party Room, Cigar Humidor, Wine Locker & Access to PH Lounge! Close to the Gardiner, Ttc & Go Transit. Excellent location and rarely offered spacious unit on high floor with unobstructed views! (id:57134)
RE/MAX Escarpment Realty Inc.
4491 Connell Avenue
Niagara Falls, Ontario
Welcome to this stunningly renovated home that offers luxury and comfort at every turn. The entire main level was redesigned in 2020, showcasing exquisite natural walnut hardwood flooring that adds warmth and elegance to the space. Step into the heart of the home and discover a chef's dream kitchen, featuring custom pantries, soft-close doors, and drawers, an impressive 11-foot island with quartz counters and waterfall edges, and a sleek quartz backsplash—all installed in 2020. The kitchen is equipped with top-of-the-line appliances, including a new KitchenAid refrigerator and dual-fuel range. The lower level of this home offers an amazing 9-foot ceiling with massive windows. The laundry room was thoughtfully renovated in 2020, boasting upper and lower cabinetry and a beautiful quartz countertop for added convenience. Meanwhile, the primary suite boasts a large walk-in closet with custom cabinetry that offers ample storage space for your wardrobe and an ensuite you won’t need to share. Other notable features of this home include refinished stairs with new handrails and spindles, LED ceiling pot lights throughout the main floor, and a security system for peace of mind. The exterior has been meticulously landscaped, with new fence gates, exterior gas lines for a barbecue and fire table, and new deck, stairs, and railing added in 2023. (id:57134)
RE/MAX Escarpment Realty Inc.












