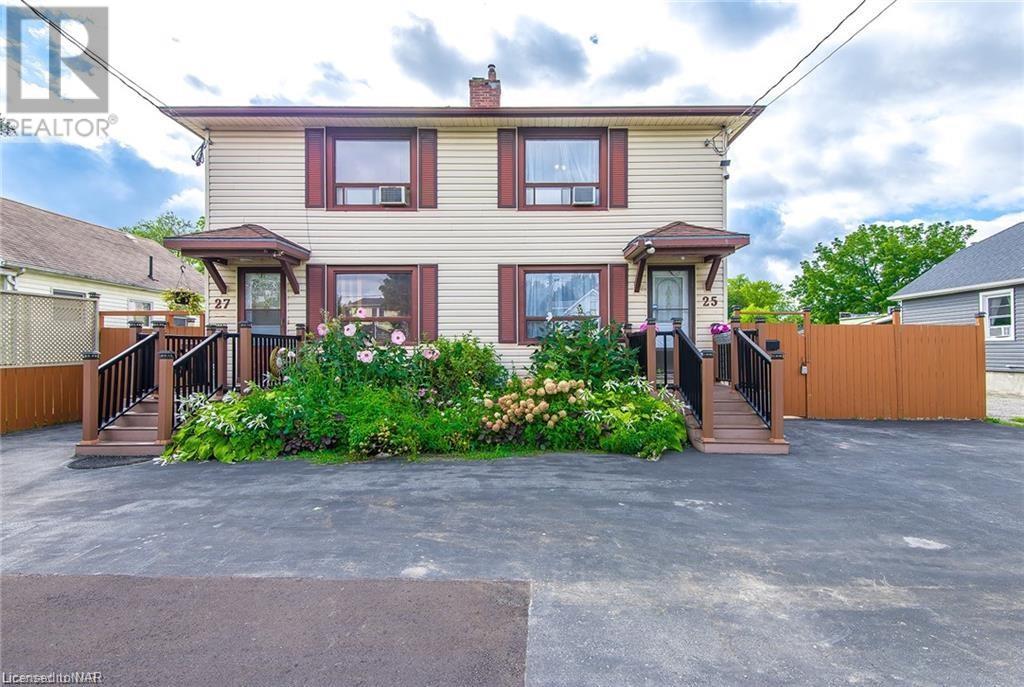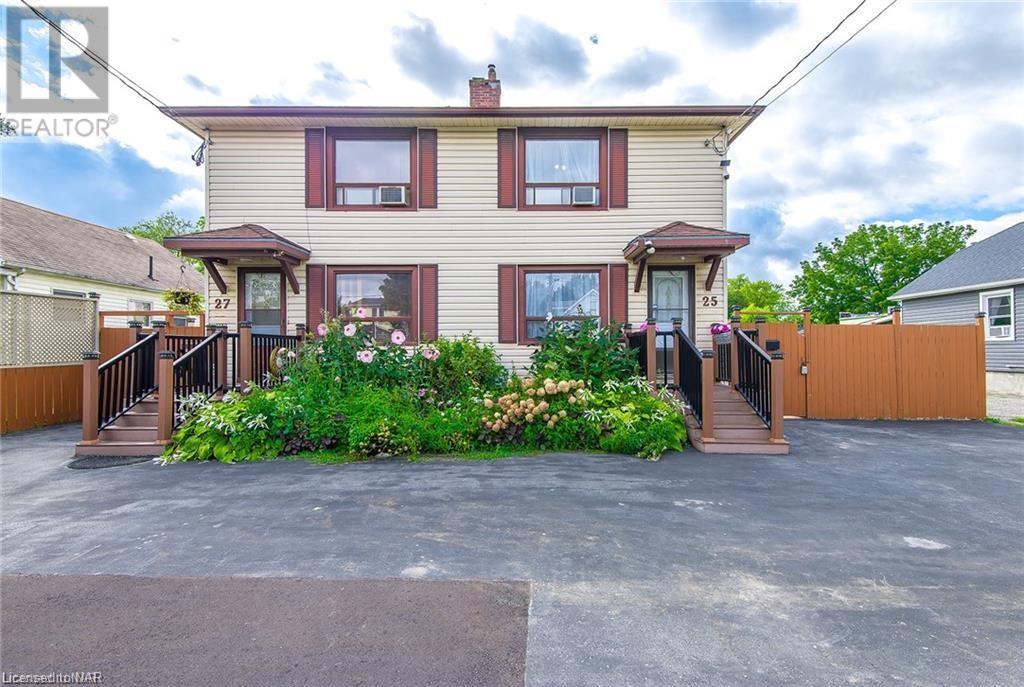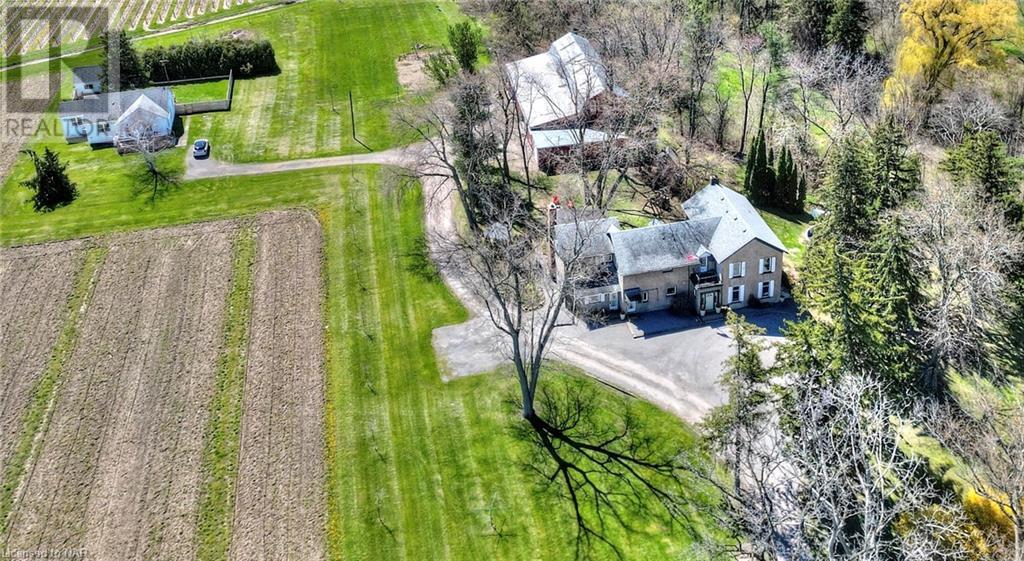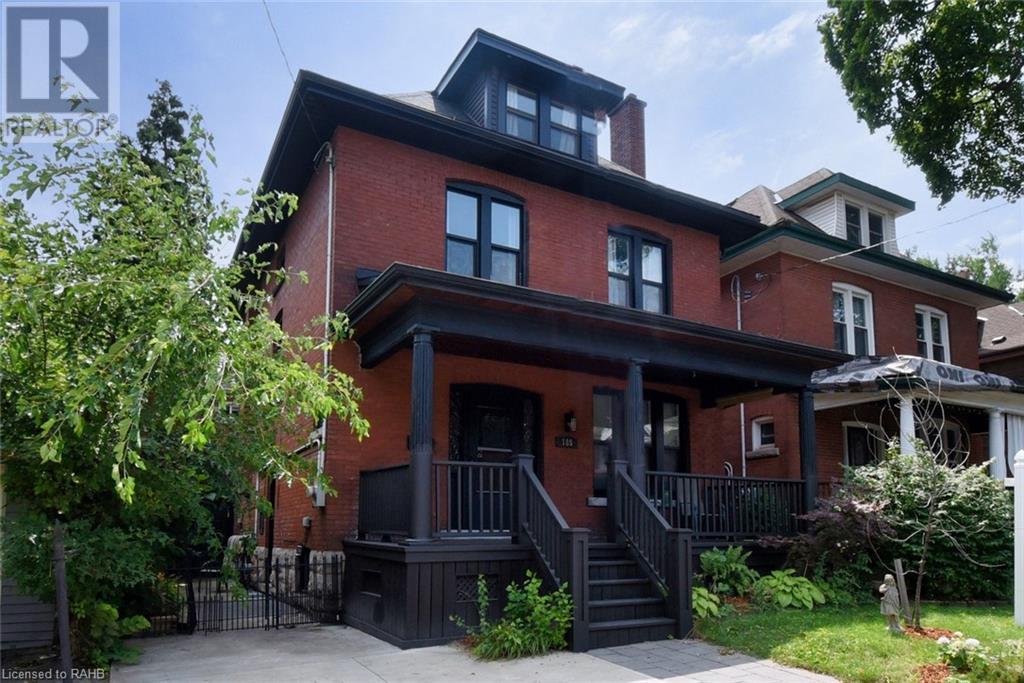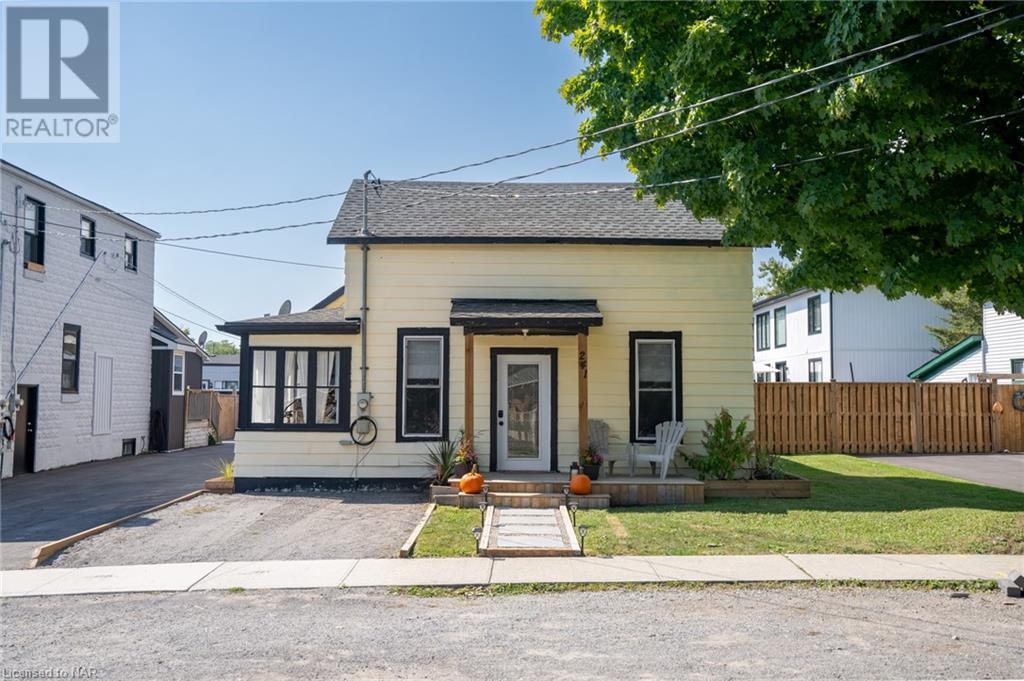25-27 Gadsby Avenue
Welland, Ontario
Calling all large families; in need of an law suite?...or looking for separate units on the same property? Want help with the mortgage? This large approx 2000 sq ft property has completely separate living space that comprises of 2 side by side semis #25 and # 27; each with 2 beds, 1 bath and laundry in each semi. Each has a separate basement to further develop additional living space with a separate side entrance. One semi #27 is larger with an addition (1995) of a great room with patio doors leading to a deck. At the rear of the property is a large workshop with hydro The property sits on a very large unbelievable lot 67ft by 208 ft in North Welland! A must see in person if you are looking for this kind of large family space, land or income or investment Remarkable opportunity to acquire a side by side duplex that possibly could be separated into 2 lots and in a prime north end location (id:57134)
RE/MAX Niagara Realty Ltd
25-27 Gadsby Avenue
Welland, Ontario
2 semi detached with both units under one ownership!Looking for the perfect investment property? Welland North end. Possibility to separate back into 2 lots, Look no further than this beautiful and rare side by side duplex each semi has a spacious 2 bed, 1 bath, kitchen, dinette 2 storey home with its own basement with laundry and separate entrance in #27 semi (on the left side) with separate 200 amp service Number 27 semi has an addition in apprx 1995 that added a very large great room off the kitchen with patio doors to a private deck #25 is a semi (on the right side) with 2 beds, 1 bath, kitchen, dinette and its own basement with laundry and separate entrance and private fenced court yard With 2 separate units you have the option of living in one and renting the other or rent out both for maximum income, each unit has its own basement to further develop This property boasts a very large lot with a depth of 208ft and 67ft width At the rear of the property is a good sized workshop with upper storage and hydro. Each semi has its own hydro service, and can also be converted back to original separate gas/boiler heating and separate gas meters This property should not be missed! Perfect opportunity to own an income property with a large lot in a highly desirable location on the north end of Welland. Why wait? Schedule a showing today to see why this duplex is so special. Both units are owner occupied. Set your own rents, Vacant possession (id:57134)
RE/MAX Niagara Realty Ltd
1171 Mcnab Road
Niagara-On-The-Lake, Ontario
Nestled in the heart of Niagara on the Lake's breathtaking landscape, this extraordinary 15.5-acre estate presents a rare opportunity to own not just a home, but a lifestyle of unparalleled luxury and tranquility. Surrounded by a serene peach orchard, lush vineyards, and a pristine forest conservation area, this property also boasts a picturesque pond which is used for irrigation and a babbling stream that gently meanders through the grounds, creating an oasis of natural beauty and sustainability. The estate features three separate dwellings, offering a versatile array of living arrangements. Two of these homes have been newly renovated, combining modern comfort with the timeless charm of the surrounding landscape. Notably, one of these dwellings operates as a licensed Airbnb, while the other serves as a legal, conforming apartment, both producing a significant income stream. Beyond the immediate appeal of its dwellings and income potential, the estate is poised perfectly near the quaint town of Niagara on the Lake. Here, charming shops, gourmet restaurants, and captivating attractions await, along with nearby wineries and distilleries that are sure to delight connoisseurs and casual visitors alike. This proximity, coupled with the estate's expansive grounds, offers the perfect possibility for creating a family homestead or embracing generational living—all within your own private, self sustaining compound. This is more than a home; it's a retreat that promises a lifestyle of peace, privacy, and prosperity. Whether you're envisioning a family sanctuary, seeking a profitable venture in one of Canada's most picturesque regions, or simply in search of a haven that combines natural beauty with luxury living, this Niagara on the Lake estate is an opportunity like no other. (id:57134)
Royal LePage NRC Realty
185 Fairleigh Avenue S
Hamilton, Ontario
Welcome to this beautiful home in the family-friendly St.Clair neighbourhood in Hamilton. This beautiful home offers Old world character & charm throughout with oak trim, coffered ceilings, intricate leaded glass front door, refinished gleaming hardwood floors throughout & two ornate decorative fireplaces. A captivating grand foyer welcomes you with a solid oak staircase. Oak pocket doors separate the gracious-sized living room & formal dining room. The amazing modern open concept kitchen with quartz countertops, breakfast island, and stainless-steel appliances makes meal preparation a breeze. Bathrooms that showcase with custom cabinetry & quartz vanity countertops, including a rarely found main floor powder room and heated floors in the 2nd level bath. The 2nd floor also features 4 bdrms, laundry & a balcony to enjoy your morning coffee. A spacious high ceiling and fully finished loft provides space for a large master suite, studio, home office or teenager retreat. Updates & improvements include garage door, shingles, dormer siding, soffits & facia, new concrete drive 2019, newer windows, up-dated wiring, renewed & restored front porch. The partly fin/bsmt with separate side entrance allows for a possible in-law suite. A cozy backyard with custom decking is right off the kitchen. Garage has own electrical - for the hobbyist plus storage. Located within minutes to Gage Park, GO Train, QEW, Schools, Transit, Nature Trails and all other amenities. This is a Must See!! (id:57134)
The Real Estate Boutique Brokerage Inc.
Lot 40 Lucia Drive
Niagara Falls, Ontario
Introducing the Sereno Model by Kenmore Homes, nestled in the prestigious Terravita subdivision of Niagara Falls. This luxurious residence embodies elegance and modern design, providing an unparalleled living experience in one of Niagara's most sought-after locations. The Sereno Model offers a spacious layout with 4 bedrooms and 2.5 bathrooms, ideal for family living and entertaining. Each home is equipped with a kitchen designed for the culinary enthusiast, and to enhance your move, purchasers will receive a $10,000 gift card from Goeman's to select appliances. Elevate your lifestyle with the Sereno Model's impressive architectural details, including soaring 10-foot ceilings on the main floor and 9-foot ceilings on the second, creating an open, airy atmosphere that enhances the home's luxurious ambiance. The extensive use of Quartz adds a touch of sophistication to every surface, from the kitchen countertops to the bathroom vanities. The exterior of the Sereno Model is a masterpiece of design, featuring a harmonious blend of stone and stucco that exudes sophistication. The covered concrete patios provide a tranquil outdoor retreat for relaxation and entertainment, while the paver driveway and comprehensive irrigation system add both beauty and convenience to the home’s outdoor spaces. Located in the luxury subdivision of Terravita, residents will enjoy the serenity of Niagara’s north end, with its close proximity to fine dining, beautiful trails, prestigious golf courses, and the charm of Niagara on the Lake. The Sereno Model is more than just a home; it's a lifestyle. With its blend of luxury, comfort, and a prime location in Terravita, Niagara Falls, this residence is designed for those who seek the finest in home living. Discover the perfect backdrop for creating unforgettable memories with your family in the Sereno Model by Kenmore Homes. (id:57134)
RE/MAX Niagara Realty Ltd
262 First Avenue
Welland, Ontario
4 Bedroom 2 Bathroom 4 Level Backsplit on large corner lot! Updated luxury vinyl floors throughout the open concept, living room, and dining room. Updated kitchen with quartz counters and under-mount sink. 3 Bedrooms upstairs and 4PC bath. Lower level features large windows and private separate entrance, 4th bedroom, large recreation room and basement level with tons of storage and a workshop. Large private fully fenced backyard. Updated high efficiency furnace, most windows updated 2009. Kitchen updated 2022. Luxury vinyl flooring updated 2022. Huge asphalt driveway offering parking for 8 cars. Incredible location short walking distance to Niagara college, elementary schools, shopping, parks, transit, easy highway access. Book your showing today! (id:57134)
RE/MAX Niagara Realty Ltd
48 Robert Street
Welland, Ontario
48 Robert Street is a charming property! The open concept kitchen, living room, and dining room make it perfect for gatherings, and the hot tub house adds a unique touch for relaxation. The newly renovated bathroom and the partially finished basement with outside access to the family room with a wood fireplace, play room and bath offer additional value. The curb appeal, with the aggregate concrete driveway, certainly sets the tone for a welcoming home. Are you looking for a home with a one time owner or more details please call me. (id:57134)
The Agency
241 South Mill Street
Ridgeway, Ontario
Discover this charming 1.5 storey home, conveniently located in the town of Ridgeway, within walking distance to various restaurants and shops. This beautifully updated home features 4 bedrooms and 1 bathroom. The kitchen features high ceilings and an open concept layout, providing a bright and airy atmosphere. Kitchen also features an island that is perfect for casual breakfasts or quick meals. The cozy living room, complete with a wood-burning fireplace and built-in shelving, offers a comfortable space to unwind after a long day. Step outside to a fully fenced backyard, providing a nice private area for relaxation or play. An above-ground pool adds a fun touch for those hot summer days, perfect for cooling off with family and friends. Additionally, this property features a spacious detached garage equipped with electrical service, ideal for storage or a potential workshop. With its accessible location and practical features, this home in Ridgeway offers excellent potential for those looking to make it their own. (id:57134)
Keller Williams Complete Realty
10562 Lakeshore Road W
Port Colborne, Ontario
Stunning home with breathtaking backyard. Located just across the street from Lake Erie, this property boasts deeded access to the beach, allowing you to embrace all the beauty of waterfront living. Just a short stroll away, you'll find Wainfleet Quarry and Conservation Area, offering a wealth of outdoor activities and natural beauty. Carefully renovated over the years, this charming residence features 2+1 bedrooms and 2 bathrooms, designed for both comfort and style. The spacious living and dining area is warmed by an electric fireplace and accentuated by California shutters, creating a perfect setting for cozy gatherings. The updated maple kitchen is a chef’s dream, featuring quartz countertops, a pantry area, and an office nook for your convenience. The expansive rec room is perfect for relaxation or entertaining, while the impressive party room offers direct access to the backyard via a full walkout. Step outside to discover an entertainer's paradise! The fenced yard features a large outdoor patio, built-in island seating, a gas BBQ station, a gazebo, and a Tiki bar—all set against a lush landscape that includes plenty of lawn space, set on a generous 58 x 140-foot lot with access from the quiet Woodland Drive, this home is ideal for year-round living. (id:57134)
Keller Williams Complete Realty
4861 Pettit Avenue
Niagara Falls, Ontario
Discover this stunning freehold 2-story townhome in the sought-after Cannery District, showcasing a sleek modern contemporary exterior. Featuring 1638 sq. ft., this bright and spacious home offers 3 bedrooms plus a loft, 2.5 baths, and impressive 9’ ceilings on the main floor. The open-concept layout features a stylish kitchen with stainless steel appliances, seamlessly flowing into the great room and dining area—perfect for hosting family and friends. Large windows in the great room and sliding glass doors off the dining room flood the space with natural light. Upstairs, a cozy loft accompanies the primary bedroom, complete with a walk-in closet and ensuite 3-piece bath. Two additional bedrooms, a 3-piece bath, and convenient laundry area complete the upper level. The full, unfinished basement with a roughed-in 3-piece bath awaits your creative vision. Centrally located near all amenities, enjoy walking to local shops, boutiques, and restaurants, or take a scenic bike ride to Niagara-on-the-Lake’s wineries, theatres, and museums. With easy access to the QEW, this home offers the perfect blend of comfort and convenience. Schedule your viewing today! (id:57134)
RE/MAX Niagara Realty Ltd
60 Newleaf Crescent
Welland, Ontario
Great bilevel home with inground pool on a crescent lot in Welland! Offering 3 beds/2 baths, Updated kitchen with built in appliances, updated laminate flooring throughout the main level, living room, dining room with patio doors to large wood deck, updated 4 pc baths and good-sized bedrooms. Lower level offers a large recroom with bar, updated 2 pc bath & laundry room, another room that could be used as a private home office, kids playroom, home gym, or more. There is also a workshop and utility area. Large pie-shaped fully-fenced yard offers an inground pool with elephant cover and zodiac cleaner, newly built outdoor bar/cabana, oversized shed, separate fenced off space for pets or for kids to play away from the pool. All new windows, new front door, and updated furnace. (id:57134)
Revel Realty Inc.
64 Viceroy Court
Hamilton, Ontario
Stunning Renovated Bungalow with income Potential ! Featuring a separate side entrance with 3 + 2 Bedrooms with 2 custom Washrooms, 2 new Kitchens complete with new Stainless Steel Appliances 2 Fridges, 2 stove, 2 dishwasher, 2 range hood and new laundry set and 2 electric fire places Adding warmth and ambient to the living spaces. New Doors, trims and baseboards, freshly updated through out for a contemporary look. Large garage with Hydro perfect for a workshop or additional storage. Don't miss this opportunity to own a stunning home! (id:57134)
RE/MAX Escarpment Realty Inc

