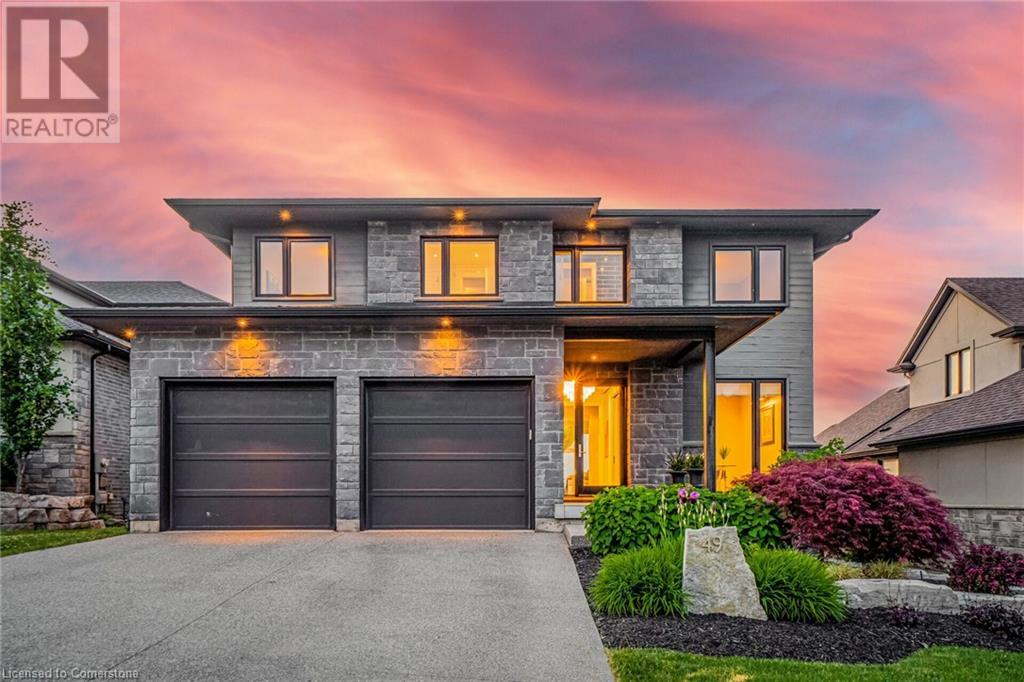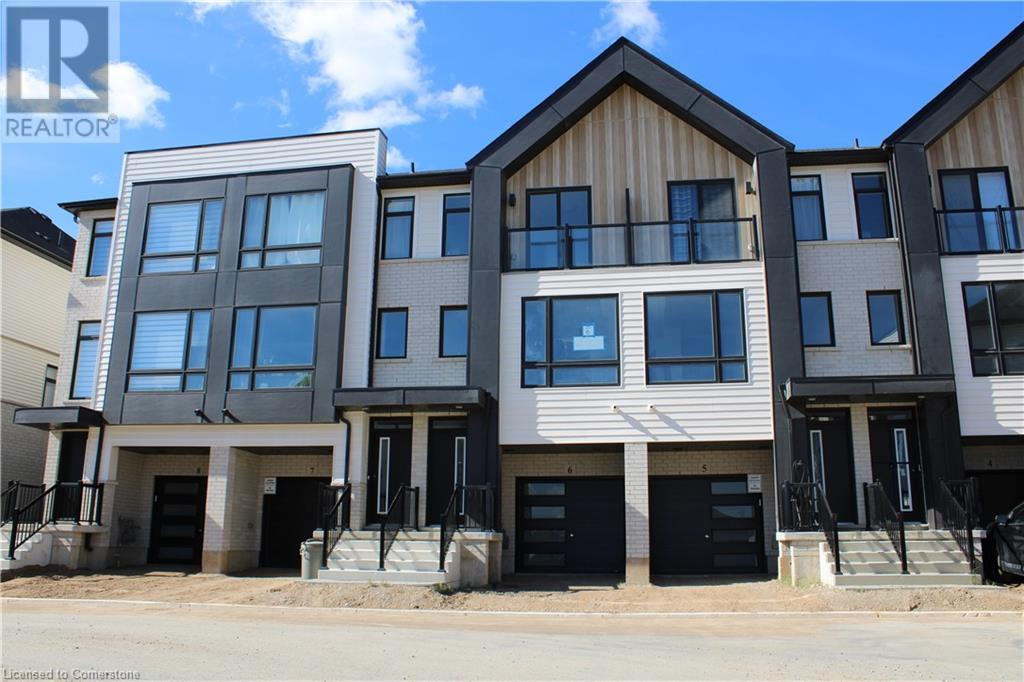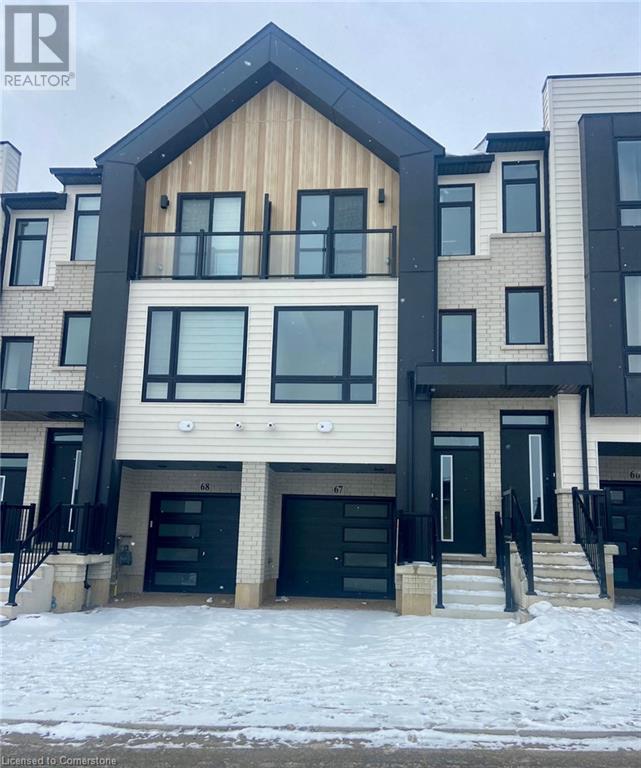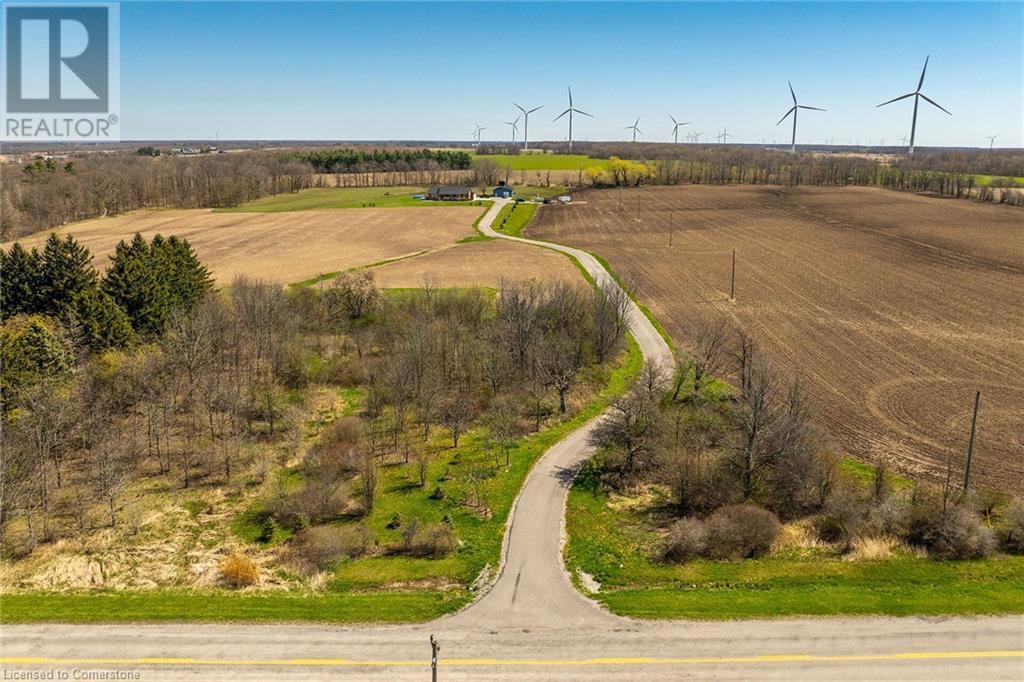1 Wakefield Lane
Waterdown, Ontario
Family Friendly Street and Neighbourhood, Rare Corner Lot Opportunity in this highly Sought-After Neighborhood. Welcome to your dream home! You'll love the convenience of parking two cars side by side in the double driveway. Lovingly maintained by the same family for 24 years, this home offers a host of modern updates: •Master Suite: Enjoy the luxury of a master ensuite and his-and-her master closets with organizers. •Updated Bathrooms: All bathrooms have been tastefully updated in 2021 and 2023. •Gourmet Kitchen: Features quartz countertops, a tiled backsplash, an undermount sink, and updated appliances. •Stylish Touches: California shutters (2022) and updated windows and doors (2022) add a touch of elegance. •Relax: Next to your fireplace with a recent top of the line valor gas insert, enjoy the ambiance and warmth on those winter nights. •Curb Appeal: A stamped concrete walkway and front porch greet your guests with stunning curb appeal. Eaves were updated in 2021. Step into the entertainers' dream backyard, complete with professionally installed turf, a child and pet-friendly area for maintenance-free living, stunning back deck and patio and don’t miss the great use of the side space of the home showcasing a tranquil place to relax. Completely fenced in backyard. A basement with endless possibilities for your finishing touches that has great ceiling height. Walking distance to parks and amenities. Don’t miss this special home. (id:57134)
RE/MAX Escarpment Golfi Realty Inc.
648-654 Francis Road
Burlington, Ontario
An Incredible Opportunity Extremely Well Maintained Four (4) Plex Connected Townhouse Property Backing Onto Bike/Walking Trail Located in Aldershot, North Shore Rd Neighbourhood. Same Owner for Over 30 Years. Each Unit Has 3 Bedrooms, 1.5 Bathrooms, Own Yard and Full Basement, Kitchen/Dining and Living Room, Quad unit with Identical Floor Plans. Property Tenanted with Month-to-Month Tenancy. Property Has Been Well Cared for and Updated Over the Years. Newer Roof, Windows, Furnaces, Central Air Conditioners, Updated Kitchen and Baths. Parking for 8 Cars At The Back Of The Building. Only 1-2 Units Available For Viewings. Use Virtual Tour, Pictures and Unit Floor Plans As Much As Possible. All Units Will Be Available For Viewing As Part Of a Successful Offer. Tenants Pay For Own Gas And Hydro, All Separate Meters. Excellent Tenants - Pay the Rent On Time. Fantastic Location, Close To All Major Routes (QEW/403/407 And GO Station), Within Walking Distance to Downtown Burlington, Lakefront, Beach, Hospital, Quiet And Surrounded By Greenspace. Book your showing today! (id:57134)
RE/MAX Real Estate Centre Inc.
477 Blackburn Drive Unit# Lot 243
Brantford, Ontario
Beautiful executive 4 bed, 3.5 bathroom, 3319 sqft Corsica Modern to be built by Losani Homes in sought after Brant West. Choose your own finishes with the help of our designers. Main floor boasts stunning high ceiling entrance, 8' doors, huge windows for maximum natural light, a living room perfectly situated to be used as a home office where you can meet with clients, separate formal dinning area for entertaining, large great room, breakfast with sliders to rear yard and kitchen with angled upper corner cabinets, quartz countertops, island and microwave shelf. Oak stairs from main to second floor. Main bedroom features luxury ensuite with double sink, soaker tub, tiled shower with frameless glass door. Bed 3 and 4 enjoy a shared bathroom with double sink. Bed 2 has cheater door to main bathroom. Convenient second floor laundry. Increased basement windows, in full height basement and 3pc basement rough-in. Close to walking trails, schools and shopping. Closing late 2024. (id:57134)
Royal LePage Macro Realty
49 Kenmir Avenue
Niagara-On-The-Lake, Ontario
Escape to this lavish retreat located in the prestigious St. Davids area. This luxurious home offers a break from the city hustle, inviting you to indulge in tranquility and sophistication. No expense spared in creating this custom-built 4bdrm, 5 bath estate home. Over 4,100sqft boasting high-end finishes throughout. Grand entrance, adorned with Italian marble, features 9’ ceilings on the main floor w/private office. A gourmet chef's kitchen, w/professional-grade built-in appliances, custom cabinetry, pantry, & island/breakfast bar open to dining area. The exquisite great room w/marble feature wall, gas FP, and in-floor/in-direct lighting. Wall-to-wall sliding doors lead to 12’x40’ stone/glass deck, offering incredible north views. The second level boasts 3bdrms each w/WIC & ensuites. Revel in the comfort of the primary suite, 10’ vaulted ceilings, custom WIC, luxurious 6pc ensuite, dual vanities, designer soaker tub & shower. Lower level is an entertainer's dream w/theatre, wine cellar, wet bar w/keg taps & 4th bdrm w/ensuite. A full W/O leads to an outdoor patio w/built-in Sonos, 6-seater MAAX spa tub, & Trex decking w/privacy screening. Enjoy the convenience of a 2-car garage. Professionally landscaped yard w/in-ground irrigation. Surrounded by famed, picturesque vineyards, historic NOTL Old Town & 8 different golf courses within a 15-min drive. Easy access to QEW, HWY 405 & US border completes this perfect city escape. (id:57134)
Royal LePage Burloak Real Estate Services
318 Concession 3 Road
Niagara-On-The-Lake, Ontario
Beautiful, impeccably maintained 3 bedroom, 2.5 bathroom home in quiet St. David's minutes from picturesque downtown Niagara-on-the-Lake. Fronting onto vineyards, this home offers a country feel but is just minutes from many amenities. Then main floor features an open concept layout with large kitchen overlooking a spacious great room. Upstairs you will find a large primary bedroom with ensuite bathroom featuring double sinks, separate shower and soaker tub. You will also find 2 additional excellent sized bedrooms overlooking the vineyard, a 4 piece bathroom and a convenient laundry room. This home has been lovingly cared for and is in excellent condition. Take a short walk to local wineries, restaurants, trails etc. (id:57134)
RE/MAX Escarpment Realty Inc.
55 Tom Brown Drive Unit# 6
Paris, Ontario
Sought after Brand New community coming to the charming town of Paris by Losani Homes. Just Released! Stunning Modern Farmhouse inspired Three Bedroom plus Den, two & 1/2 bath Freehold Townhome with garage and backyard. Quartz countertops in Kitchen, extended height upper cabinets, undermounted sink, luxury vinyl plank flooring on the main level. Main floor powder room. Walk out to your private backyard. Avoid the elements by entering through inside entry from the garage. Home monitoring package. Purchase now and Sit back and wait for your brand New Home To Be Built in the hidden gem community of Paris. Completion Expected for End of August of 2024. Minutes to the 403 with easy access. Close proximity to the new Brant Sports Complex. Minutes to the picturesque downtown, Grand River, local shops, craft brewery and restaurants. (id:57134)
Royal LePage Macro Realty
55 Tom Brown Drive Unit# 67
Paris, Ontario
Sought after new community coming to the hidden gem of Paris by Losani Homes. Make this beautiful community of Paris nestled along the Grand river surrounded by nature and close to the 403 your new neighbourhood. Just Released! Modern Farmhouse inspired Townhome. To be Built Closing end of October 2024. 3 Bedrooms plus Den. Quartz countertop in the kitchen, luxury vinyl plank flooring on the main level, extended height cabinets undermounted sink and powder room. Walk out to your private deck for the morning coffee directly off the dinette area. Primary bedroom with ensuite with a glass shower and an additional 2 bedrooms & main bathroom. Enter through the front door or convenient inside entry from the garage. Sit back and await for your brand new home To Be Built in the charming town and community of Paris. (id:57134)
Royal LePage Macro Realty
479 Blackburn Drive Unit# Lot 242
Brantford, Ontario
Welcome to the sought after Brant West community stunning New 4 bedroom, 3 Car Garage BRAND NEW Losani Home in the family friendly neighbourhood surrounded by nature trails, parks and schools, both secondary and elementary. The spacious 4 bedroom two and half bath Princeton model offers 2449 square feet of at home entertaining and living space. Enter through the covered front porch you'll find the spacious separate dining room which leads to the the open concept kitchen with an island, breakfast area and great room. Conveniently work from home in with the main floor den, office space. Leading to the 2nd floor is a beautiful oak stair case with metal spindles. The bedroom level offers an oversized main bedroom with a walk in closet and luxury ensuite with double sinks and tiled shower with a frames glass door. Continuing on to the 3 additional bedrooms, main bathroom and bedroom level laundry room. Your new home awaits! (id:57134)
Royal LePage Macro Realty
Lot 244 Blackburn Drive
Brantford, Ontario
Stunning Brand New Losani Home To Be Built. Welcome to the Millbank Modern Four bedroom two and half bathroom luxury home in the sought after west Brant community. This elegant, two story, detached home features an open concept main level design with formal living room, great room and separate dining room that is drenched in natural light and ideal for at home entertaining. This home boast Ceasarstone counters throughout with undermounted sinks. Tiled walk-in shower in primary ensuite with frameless glass door. Solid Oak staircase with metal spindles from main to second floor. Show stopping three sided gas fireplace in the Great room. Pot lights on the main floor and on the exterior. Basement three piece rough in. Double car garage with inside entry and two car driveway parking. Your ideal home awaits! (id:57134)
Royal LePage Macro Realty
356 Roberts Road
Grimsby, Ontario
Acreage On Lake Ontario!! Experience the epitome of private waterfront living. This 3500 sqft, 5-bedroom home sits majestically on a rare 1.09-acre property with 175 ft of Lake frontage, boasting picturesque views of Lake Ontario and the Toronto skyline. Surrounded by mature trees, this all-brick residence exudes timeless elegance. Upon arrival, you'll be greeted by a spacious circular driveway, offering ample parking space, and a large double car garage with a detached garage/workshop, perfect for the hobbyist or car enthusiast. Step inside to discover large-scale rooms including separate living, dining, and family areas, ideal for both relaxation and entertaining. The main floor features a convenient laundry room and a bedroom with ensuite privilege, presenting opportunities for an in-law or nanny suite. A separate entrance to the basement unlocks unlimited potential for customization according to your needs. Enjoy breathtaking views from the covered patio and balconies, seamlessly blending indoor and outdoor living. The primary ensuite bath pampers with heated floors, while large closets in all bedrooms provide ample storage space. A sweeping oak staircase and cherry kitchen cabinets showcase exquisite craftsmanship, complemented by detailed trim and baseboards throughout. Experience luxury, tranquility, and endless possibilities. Don't miss out on this rare opportunity for this large waterfront property in Grimsby! (id:57134)
RE/MAX Escarpment Golfi Realty Inc.
626 Haldimand Road 50 Road
Cayuga, Ontario
“Postcard Perfect” 97.31 acre multi-purpose farm property located 50 mins S. of Hamilton - central to Cayuga, Dunnville & L. Erie. Recently paved driveway leads to secluded setting where beautiful 2009 blt brick bungalow is proudly situated incs 984sf att. garage w/12.9’ ceilings & 32x48 det. 2019 blt workshop w/ins. metal clad interior, hydro, conc. floor, 10x10 ins. RU doors - surrounded by 80 ac of fertile, fence row free, random tiled workable land bordered by natural foliage/mature treed perimeter fence rows. Introduces 1917sf of stylish open conc. living area boasting impressive great room ftrs vaulted ceilings, eng. hardwood flooring + large picture windows, dining area & stunning kitchen sporting mod. white cabinetry, quartz counters, SS appliances & WO to resort-style 360sf deck incs hot tub-2016 w/steps to 2400sf stamped conc. entertainment patio leading to heated 18x30 swimming pool-2020 - continues to mud room w/MF laundry, 4pc bath, primary bedroom incs 4pc en-suite/WI closet & 2 add. bedrooms. Recently fin. 2181sf lower level enjoys 900sf family room showcasing gorgeous cust. wood/live edge bar & inviting wood stove - segues to 4th bedroom, office/poss. bedroom, utility room, cold room & handicap accessible main floor ramp walk-up. Ideal hobby/horse farm incs multiple run-in sheds + paddocks. Extras - life-time steel tile roof-2021, LED lighting, hi-eff. heat pump/AC, 200 hydro, 3000gal cistern & huge conc. parking pad. FINALLY a FARM that TICKS all the BOXES! (id:57134)
RE/MAX Escarpment Realty Inc.
120 Aberdeen Avenue
Hamilton, Ontario
Located in one of the best parts of the desirable Durand neighbourhood, this Georgian masterpiece is truly a special home. The exquisite detailing on the handsome brick and limestone facade provides a hint to beauty found inside. At over 4400sf plus a finished walkout basement, the home provides plenty of space yet retains a warm and intimate feel. Highlights of this stunning property include a spacious dining room clad in rich wood panelling that leads through a unique curved doorway to an elevated terrace, a bright living room with floor to ceiling windows and an ornately carved fireplace mantle, a second floor study with leaded glass entry and cozy fireplace, and a flexible layout with 7 bedrooms over 2 floors, some of which can be adapted to offices or additional living space. The fully finished basement which walks out through generously sized french doors to the pool, hot tub and professionally landscaped garden (with irrigation and landscape lighting) features a multimedia room with wet bar, a dedicated workout room, a bank-vault converted to a wine cellar, a laundry room, and a full washroom with direct entry from the pool area. Visit in person to see many more outstanding features of this rare and exceptional home. (id:57134)
Real Broker Ontario Ltd.












