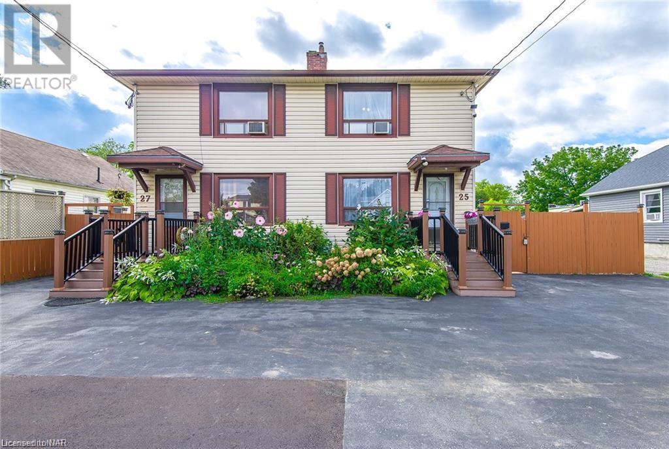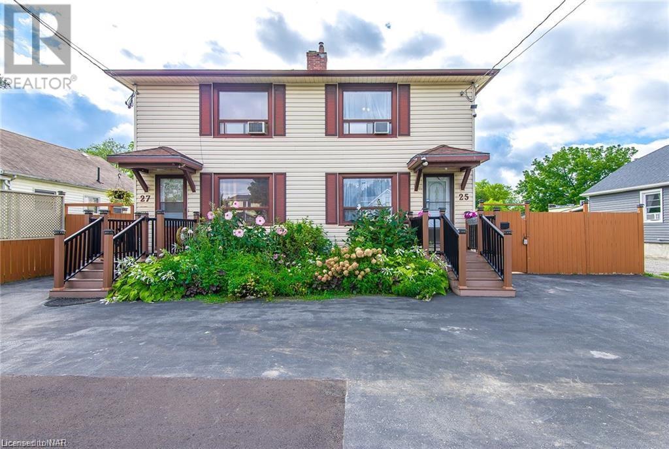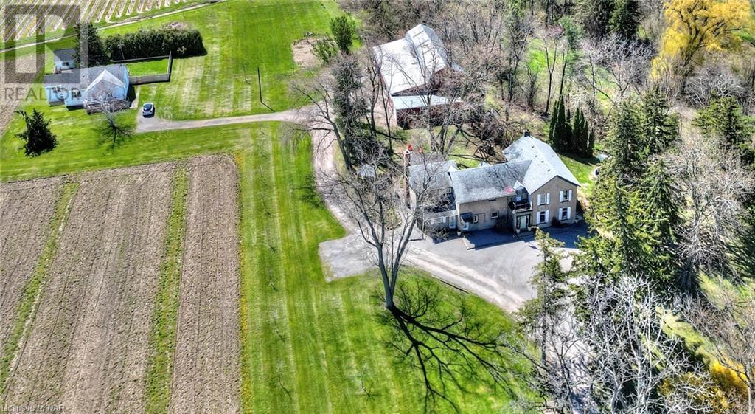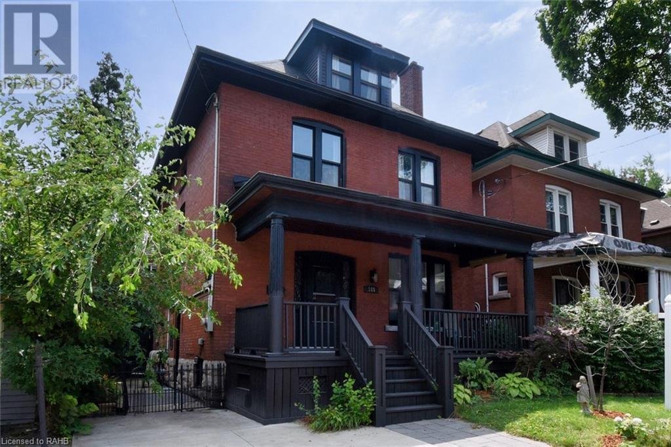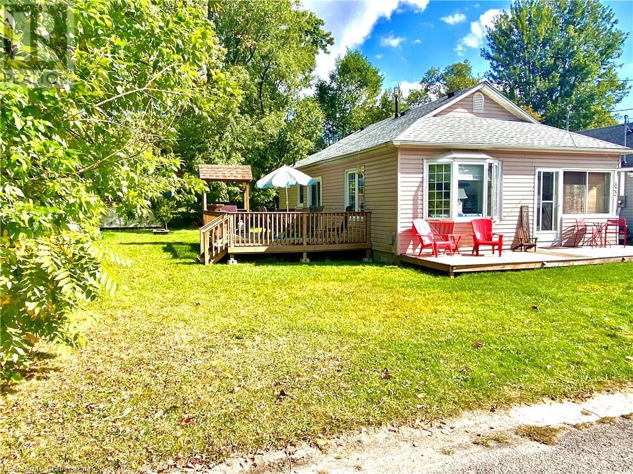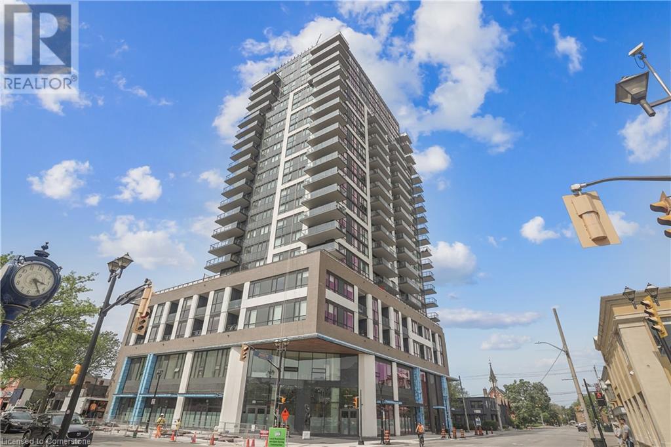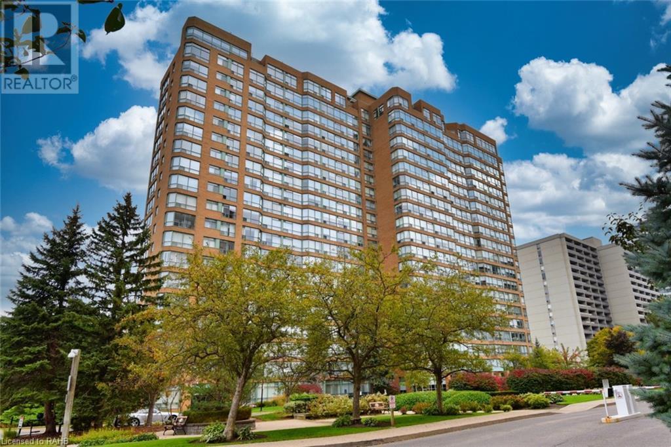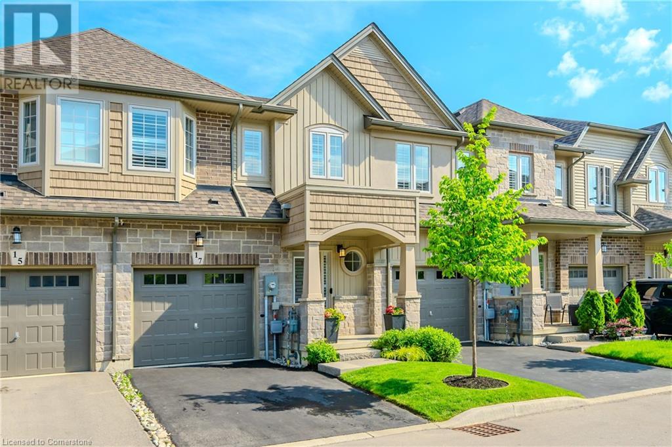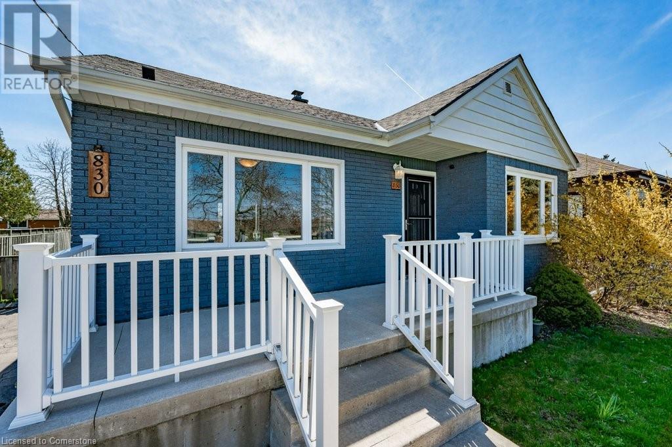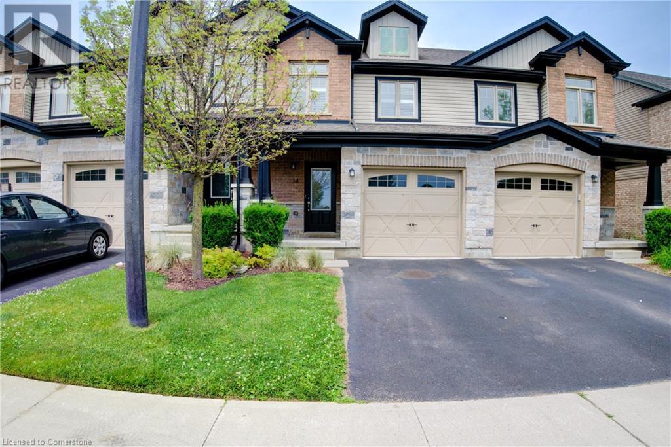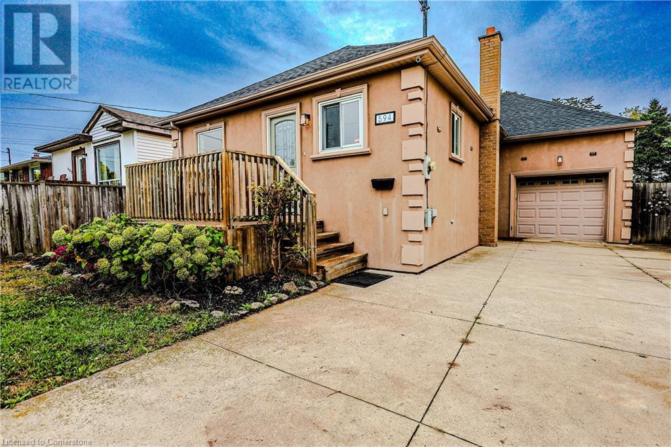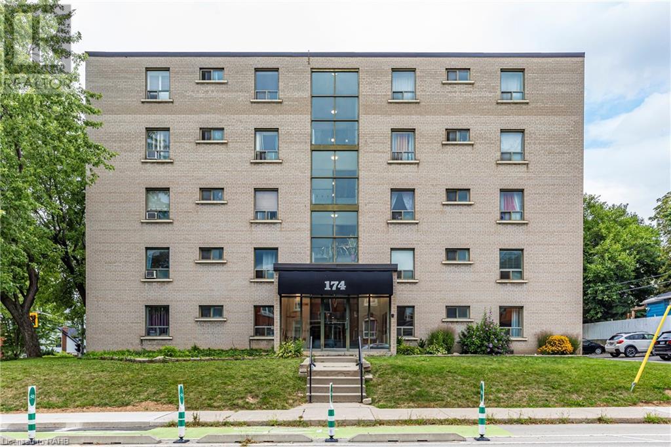25-27 Gadsby Avenue
Welland, Ontario
2 semi detached with both units under one ownership!Looking for the perfect investment property? Welland North end. Possibility to separate back into 2 lots, Look no further than this beautiful and rare side by side duplex each semi has a spacious 2 bed, 1 bath, kitchen, dinette 2 storey home with its own basement with laundry and separate entrance in #27 semi (on the left side) with separate 200 amp service Number 27 semi has an addition in apprx 1995 that added a very large great room off the kitchen with patio doors to a private deck #25 is a semi (on the right side) with 2 beds, 1 bath, kitchen, dinette and its own basement with laundry and separate entrance and private fenced court yard With 2 separate units you have the option of living in one and renting the other or rent out both for maximum income, each unit has its own basement to further develop This property boasts a very large lot with a depth of 208ft and 67ft width At the rear of the property is a good sized workshop with upper storage and hydro. Each semi has its own hydro service, and can also be converted back to original separate gas/boiler heating and separate gas meters This property should not be missed! Perfect opportunity to own an income property with a large lot in a highly desirable location on the north end of Welland. Why wait? Schedule a showing today to see why this duplex is so special. Both units are owner occupied. Set your own rents, Vacant possession (id:57134)
RE/MAX Niagara Realty Ltd
25-27 Gadsby Avenue
Welland, Ontario
Calling all large families; in need of an law suite?...or looking for separate units on the same property? Want help with the mortgage? This large approx 2000 sq ft property has completely separate living space that comprises of 2 side by side semis #25 and # 27; each with 2 beds, 1 bath and laundry in each semi. Each has a separate basement to further develop additional living space with a separate side entrance. One semi #27 is larger with an addition (1995) of a great room with patio doors leading to a deck. At the rear of the property is a large workshop with hydro The property sits on a very large unbelievable lot 67ft by 208 ft in North Welland! A must see in person if you are looking for this kind of large family space, land or income or investment Remarkable opportunity to acquire a side by side duplex that possibly could be separated into 2 lots and in a prime north end location (id:57134)
RE/MAX Niagara Realty Ltd
1171 Mcnab Road
Niagara-On-The-Lake, Ontario
Nestled in the heart of Niagara on the Lake's breathtaking landscape, this extraordinary 15.5-acre estate presents a rare opportunity to own not just a home, but a lifestyle of unparalleled luxury and tranquility. Surrounded by a serene peach orchard, lush vineyards, and a pristine forest conservation area, this property also boasts a picturesque pond which is used for irrigation and a babbling stream that gently meanders through the grounds, creating an oasis of natural beauty and sustainability. The estate features three separate dwellings, offering a versatile array of living arrangements. Two of these homes have been newly renovated, combining modern comfort with the timeless charm of the surrounding landscape. Notably, one of these dwellings operates as a licensed Airbnb, while the other serves as a legal, conforming apartment, both producing a significant income stream. Beyond the immediate appeal of its dwellings and income potential, the estate is poised perfectly near the quaint town of Niagara on the Lake. Here, charming shops, gourmet restaurants, and captivating attractions await, along with nearby wineries and distilleries that are sure to delight connoisseurs and casual visitors alike. This proximity, coupled with the estate's expansive grounds, offers the perfect possibility for creating a family homestead or embracing generational living—all within your own private, self sustaining compound. This is more than a home; it's a retreat that promises a lifestyle of peace, privacy, and prosperity. Whether you're envisioning a family sanctuary, seeking a profitable venture in one of Canada's most picturesque regions, or simply in search of a haven that combines natural beauty with luxury living, this Niagara on the Lake estate is an opportunity like no other. (id:57134)
Royal LePage NRC Realty
185 Fairleigh Avenue S
Hamilton, Ontario
Welcome to this beautiful home in the family-friendly St.Clair neighbourhood in Hamilton. This beautiful home offers Old world character & charm throughout with oak trim, coffered ceilings, intricate leaded glass front door, refinished gleaming hardwood floors throughout & two ornate decorative fireplaces. A captivating grand foyer welcomes you with a solid oak staircase. Oak pocket doors separate the gracious-sized living room & formal dining room. The amazing modern open concept kitchen with quartz countertops, breakfast island, and stainless-steel appliances makes meal preparation a breeze. Bathrooms that showcase with custom cabinetry & quartz vanity countertops, including a rarely found main floor powder room and heated floors in the 2nd level bath. The 2nd floor also features 4 bdrms, laundry & a balcony to enjoy your morning coffee. A spacious high ceiling and fully finished loft provides space for a large master suite, studio, home office or teenager retreat. Updates & improvements include garage door, shingles, dormer siding, soffits & facia, new concrete drive 2019, newer windows, up-dated wiring, renewed & restored front porch. The partly fin/bsmt with separate side entrance allows for a possible in-law suite. A cozy backyard with custom decking is right off the kitchen. Garage has own electrical - for the hobbyist plus storage. Located within minutes to Gage Park, GO Train, QEW, Schools, Transit, Nature Trails and all other amenities. This is a Must See!! (id:57134)
The Real Estate Boutique Brokerage Inc.
322 Oxford Avenue
Crystal Beach, Ontario
Consider a home in Crystal Beach with its beautiful white sandy beaches, crystal clear water, charming shops and trendy restaurants…an extremely walkable and active community. Now offering for sale, this charming 4-season bungalow in the heart of the community is just minutes away from the sandy shores of Lake Erie. A 3 bedroom, 1 bath bungalow boasting just under 900 sq feet of bright and beachy living space has plenty of natural light. Situated on 76' x 85' double lot, this property features no carpeting throughout, a new bathroom, recently replaced/enhanced plumbing and insulation. A sliding door leads from the kitchen to a 23' x 13'6” side deck, providing seamless indoor-outdoor living and is perfect for entertaining or watching lawn games being played on the large side yard. The property also boasts a large garden shed, garbage shed, fire pit and treed tranquil backyard for those warm summer nights! The generous front deck is a great spot for chatting up passerby’s. You’re only moments from many new shops and restaurants, historic Ridgeway, as well as a short drive to Fort Erie, Safari Niagara, Friendship Trail, the Peace Bridge and Niagara Falls. The double lot appears to be able to be sold separately as a buildable lot. Buyer to do their due diligence with regards to that potential. Whether you’re looking for a recreational property or a permanent residence with potential to build up, build out, sever or just leave as it, don’t pass by this opportunity. (id:57134)
The Real Estate Boutique Brokerage Inc.
1488 Yellow Rose Circle
Oakville, Ontario
Spacious freehold townhome In The Heart Of Oakville's Glen Abbey Encore Community. Offering 3+1 bedrooms and 4 bathrooms plus an unfinished basement, it features an open-concept layout With A Family Room, Kitchen And Dining Room With Large Windows High Ceilings And Hardwood Flooring. Powder Room On Main Floor, Hardwood Stairs And Large Windows Throughout. Second Floor Is Home To Three Large Bedrooms And Two Bathrooms. Walkout Main Level Adds Additional Living Space With Spacious Rec Room. Spacious garage with extra deep space for storage. Zebra shutters throughout, upgrade tiles, granite countertops, backsplash, touchless hood fan, frameless shower in primary ensuite, home security system! Potential to rent due to the separate entrance to the backyard from the Garage! Book a showing for today! *Sqft as per seller. (id:57134)
RE/MAX Escarpment Realty Inc.
912 Forest Creek Court
Kitchener, Ontario
Welcome to this stunning pie-shaped detached home with over 3,500 square feet and Ravine in the rear . Total lot size is over 7000 Sf. This beautiful luxury home is located in an in executive residence community. Located on a quiet court with pond views in the front and forested green-space in the rear. Entering this 2 storey home, the main floor boasts 10' ceilings and the 2nd floor 9' ceilings. Open concept layout, premium hardwood flooring, lots of natural lighting with oversized windows throughout. Large dining room with two floor to ceiling windows. Cozy up in the oversized family room with a gas fireplace. Fully upgraded eat-in kitchen with a large centre island, luxury black granite countertops, waffle ceilings, S/S Appliances and pot lights. Primary bedroom with freestanding tub 5pc tub ensuite, his & hers double sinks, built-in makeup vanity, walk-in closet and peaceful scenic views of the forest from the comfort of your own room. The other two large bedrooms come with a shared 4pc ensuite and walk-in closets. The massive fourth bedroom has its own 4pc ensuite and walk-in closet as well. This gives maximum privacy for all family members or guests. Spacious and bright walks-out basement with large windows overlooking the forest great for investment & income opportunity with potential to apply to create a legal basement apartment. Ideal location, close to Schools, Restaurants/Shopping & Major Highways. Don't miss your chance to own this outstanding home! (id:57134)
RE/MAX Escarpment Realty Inc.
4220 Thomas Alton Boulevard
Burlington, Ontario
Welcome to this meticulously maintained Sun-Drenched Semi-Detached Home in Burlingtons desirable Alton Village Neighbourhood! Large foyer with closet, 2-piece bath and convenient access to garage. Open concept layout on Main Floor with Hardwood Floor through Living and Dining area! Spotless kitchen with gleaming quartz countertops and matching backsplash, stainless steel appliances and pot-lights throughout. 3 Spacious bedrooms on the 2nd floor with 4 Piece bath off the hallway and another 4-piece ensuite in the primary bedroom. Tons of Upgrades: Kitchen Countertops, range and dishwasher (2024), deck fence resurfacing (2024), main floor paint and pot lights (2022), fridge and range hood (2020) with extended warranty expires in fall 2025, second floor paint and vanity countertops (2024), primary bedroom walk-in closet remodel (2022), hot water tank owned (2021). Book a showing today! *Sqft as per Seller. (id:57134)
RE/MAX Escarpment Realty Inc.
341 Acacia Court
Oakville, Ontario
Welcome to your very own nature retreat style home in the most desirable neighborhood of Oakville, East Lake. This outstanding 4 bedroom, 5 bath home sits on a large lot w/ 0.59 acres (Over 25,000 sqft) of beautiful, well-maintained, green-space w/ no rear neighbours . Amazing curb appeal with all brick exterior, mature trees & private backyard. Upon entering the home you are greeted with the bright living room w/ floor to ceiling window & cozy gas fireplace. Spacious dining room perfect for seating large parties, making it perfect for family gatherings. Large Chef's kitchen w/ a large centre island & tons of storage cabinetry. The breakfast area is bright & spacious w/ 2 bay windows & a sliding door to walk out to the backyard. Entering your backyard oasis you are greeted w/ a large deck, hot tub, pool, pergolas, golf putting green & sand traps, perfect place to relax, garden, BBQ or spend time with family/friends. The mud/laundry room is located on the main floor for easy convenience, access to the garage & side entry + your own private office. Following the second floor you are greeted with a luxury Primary Bedroom with your own seating area + fireplace, custom walk-in-closet & 6 pc ensuite. The other 3 spacious bedrooms have an ensuite/shares a Jack & Jill bath. Basement has a large recreation room, lots of storage & 3 piece bath. Ideal location, close to Top Schools, Restaurants/Shopping, Major Highways & GO Station. Don't miss your chance to own this breathtaking home! (id:57134)
RE/MAX Escarpment Realty Inc.
Lot 40 Lucia Drive
Niagara Falls, Ontario
Introducing the Sereno Model by Kenmore Homes, nestled in the prestigious Terravita subdivision of Niagara Falls. This luxurious residence embodies elegance and modern design, providing an unparalleled living experience in one of Niagara's most sought-after locations. The Sereno Model offers a spacious layout with 4 bedrooms and 2.5 bathrooms, ideal for family living and entertaining. Each home is equipped with a kitchen designed for the culinary enthusiast, and to enhance your move, purchasers will receive a $10,000 gift card from Goeman's to select appliances. Elevate your lifestyle with the Sereno Model's impressive architectural details, including soaring 10-foot ceilings on the main floor and 9-foot ceilings on the second, creating an open, airy atmosphere that enhances the home's luxurious ambiance. The extensive use of Quartz adds a touch of sophistication to every surface, from the kitchen countertops to the bathroom vanities. The exterior of the Sereno Model is a masterpiece of design, featuring a harmonious blend of stone and stucco that exudes sophistication. The covered concrete patios provide a tranquil outdoor retreat for relaxation and entertainment, while the paver driveway and comprehensive irrigation system add both beauty and convenience to the home’s outdoor spaces. Located in the luxury subdivision of Terravita, residents will enjoy the serenity of Niagara’s north end, with its close proximity to fine dining, beautiful trails, prestigious golf courses, and the charm of Niagara on the Lake. The Sereno Model is more than just a home; it's a lifestyle. With its blend of luxury, comfort, and a prime location in Terravita, Niagara Falls, this residence is designed for those who seek the finest in home living. Discover the perfect backdrop for creating unforgettable memories with your family in the Sereno Model by Kenmore Homes. (id:57134)
RE/MAX Niagara Realty Ltd
18 Gordon Place
St. Catharines, Ontario
Discover 18 Gordon Place, located on a picturesque tree-lined street within the sought-after Sunnyside Estates. This residence has been meticulously maintained by one family since 1969 and awaits a new family to cherish it. Driving through the neighborhood, the pride in ownership and the distinctiveness of each home are evident. Constructed in 1966 as a genuine four-bedroom house, it can be easily restored to its original layout. The driveway leads to a welcoming covered front porch, perfect for enjoying your morning coffee. The entrance opens to a spacious living room with a cozy gas fireplace, adjoining a dining room featuring built-in cabinetry, followed by a gourmet kitchen complete with a breakfast bar. Adjacent to the kitchen is a ground-level four-season sunroom with a gas fireplace, offering views of the exquisitely landscaped backyard, which boasts an inground pool and a separate fenced area suitable for a children's play zone or dog run. The upper level houses three generously sized bedrooms and a four-piece bathroom. The lower level includes a finished family room, a three-piece bathroom, laundry facilities, and ample storage space. Recent updates encompass a new furnace in 2022, roof shingles and skylight in 2023, siding in 2022, doors 2022 and windows in 2014 and 2022. This hidden treasure is located in one of the most desirable neighborhoods of St. Catharines, just a short stroll from Walkers Creek Park and the walking/biking trails leading to Sunset Beach. Call your Realtor to view this special home! (id:57134)
Right At Home Realty
178 Stirton Street
Hamilton, Ontario
Tucked away in the heart of Hamilton’s historic charm, this beautifully preserved 2.5-story home perfectly combines timeless character with modern convenience. Ideally located, this house places you just steps from everything Hamilton has to offer. From the moment you walk in, the unique architectural details and classic charm create an inviting atmosphere. With three bedrooms on the second floor and two additional rooms in the attic, there's plenty of space for your needs – whether you're looking for a home office, guest space, or a peaceful retreat. The finished basement adds even more versatility, while the compact, low-maintenance backyard offers a private spot for relaxation or hosting friends. Just 100 meters away, a lovely park provides a tranquil space to enjoy nature. Situated in one of Hamilton’s older, historically rich neighborhoods, you’ll be surrounded by schools, shopping, dining, and cultural highlights, all within easy reach. Don’t miss this chance to own a piece of Hamilton’s history with all the comforts of today. Schedule a viewing to explore the charm and potential this home has to offer! (id:57134)
RE/MAX Niagara Realty Ltd
3033 Townline Road Unit# 165
Stevensville, Ontario
BUNGALOW BACKING ONTO THE CREEK … NO REAR NEIGHBOURS, 3 bedroom, 2 bath, 1362 TOTAL FINISHED AREA (1198 sq ft + 164 sqft 3 season room) located at 165-3033 Townline Road (Trillium Trail) in the Black Creek Adult Lifestyle Community, Stevensville. Covered front porch leads to the 3-SEASON SUNROOM which leads to the spacious eat-in kitchen, bright living room w/ bay window, and VAULTED CEILING. XL Master suite features walk-in closet, 3-pc ensuite plus WALK OUT to SCREENED-IN SUNPORCH. 2nd bedroom w/ double closets, 3rd bedroom currently being used as a storage pantry. 4-pc bath & laundry complete the home. APPROX $25,000 IN RECENT UPDATES (CY2023) INCLUDING NEW HI-EFF FURNACE,CENTRAL AIR, GAS ON- DEMAND WATER HEATER (OWNED), FLOORING,UPDATED ENSUITE BATH. Private backyard backs onto the creek, creating a personal retreat. 200-amp service, double drive w/ parking for 2 cars + large storage shed with power/breaker panel. Excellent COMMUNITY LIVING offers a fantastic club house w/ indoor and outdoor pools, sauna, shuffleboard, pickle ball courts and weekly activities such as yoga, exercise classes, water aerobics, line dancing, tai chi, bingo, poker, coffee hour & MORE! Quick highway access and only mins drive to Fort Erie & Niagara Falls amenities. Monthly fees are $627.68 per month including land lease and taxes. Water is billed quarterly at approximately $71 /month. (id:57134)
Century 21 Heritage House Ltd
320 Wrigglesworth Crescent
Milton, Ontario
Step into your dream oasis & discover your new home. Nestled on a sprawling lot, offering a lifestyle of grandeur & serenity. With unparalleled amenities, this home epitomizes refined living. Featuring 5+1 bedrms, 6 baths, & 4 levels of living space, there's an abundance of room for relaxation & entertainment. The most striking feature lies outdoors. Prepare to be enchanted. The expansive backyard beckons with a large sparkling pool, ideal for invigorating laps or leisurely sun-soaked afternoons. Beside it, a screened-in cabana with wood burning fireplace provides a shaded sanctuary to unwind or host guests in style. For added convenience, an outdoor bathroom ensures comfort. Backing onto a tranquil ravine, the backdrop of nature imbues your life with a sense of peace & tranquility. Situated in a prime location, you'll have access to shopping, dining, schools, & a plethora of outdoor activities. Don't miss this rare opportunity to own a retreat that promises to elevate your lifestyle. (id:57134)
RE/MAX Escarpment Realty Inc.
2007 James Street Unit# 305
Burlington, Ontario
In the midst of downtown Burlington's revitalization, Gallery Condo + Lofts stands as the focal point of this transformation. Embracing vibrant urban living it offers the finest aspects of a thriving community. Explore distinctive streets adorned with boutiques and patios, forming inviting gathering spots. Immerse yourself in the downtown core's lively energy. Shop, dine, and enjoy moments with friends amidst the unfolding rhythm of life. This stunning 1 bed PLUS FLEX SPACE, which is perfect for a second bedroom, dining room or spacious home office, and 2 bath loft suite is ready for you to be the first to call home! Open the door and reveal a spacious contemporary style with 10ft ceilings, Euro style kitchen, with quartz counters, an island with bar seating, and an exposed concrete feature wall, are all your focal points of elegance. Low maintenance carpet free suite, and a second bedroom that can dub as a flex space option of a Dining Room or Office allows this model to adapt to your needs. Building amenities are expansive covering over 14,000sf including an indoor pool, resort style fitness and wellness studio, rooftop lounge overlooking the entire city, dining and fire pit areas, pet washing zone, guest suite, 24hr concierge service and so much more. Elevate your lifestyle in this exceptional luxury condo. (id:57134)
RE/MAX Escarpment Realty Inc.
118 King Street E Unit# 418
Hamilton, Ontario
Step inside The incredible Residences of the Royal Connaught! Spacious and bright corner unit with 674 sq feet, 1 bedroom, 1 Bath with gorgeous escarpment views. Open concept kitchen with granite counters, stainless steel appliances and large breakfast bar. Entire unit upgraded with laminate floors, pot lights, living room with 9 foot ceilings and a primary bed with over- sized walk in closet. 4 pc main bath room with quartz counters, 18 inch ceramic floors and showers surround. In-suite laundry. Amazing amenities, 24 hour concierge, gym, party/media room and incredible rooftop patio with cabanas, couches, fireplace and BBQ all steps away from the unit on 4th floor. Close to transit, GO station, awesome restaurants, shops, all downtown Hamilton has to offer. Great location for McMaster University or Columbia College students. Possession 30-60 days/TBA. Don’t miss out, come see what all the hype is about in Downtown Hamilton! (id:57134)
Royal LePage Burloak Real Estate Services
1276 Maple Crossing Boulevard Unit# 1508
Burlington, Ontario
It’s all included in the price price! A storage Locker, Parking Space, Gym, Swimming Pool, Squash/Racquet/Tennis Courts a Fabulous Million Dollar View of Lake Ontario and the Escarpment for ½ the price of properties with the same view on Lakeshore Road in downtown Burlington! Some days you can even see the Toronto skyline. An exquisite 1-bedroom plus den unit with an abundance of natural light flooding through floor-to-ceiling windows in every room. A breakfast counter, dining room and spacious living room are great for entertaining guests. A bright Den is a great place to work or read. The bedroom space allows for many bed suite sizes and offers ensuite privileges to a 4 pc bath. The laundry suite is inside the unit is a major convenience! Now here is the best part the condo fee includes the heat, hydro, cable tv and water! (id:57134)
The Real Estate Boutique Brokerage Inc.
3099 Ferguson Drive
Burlington, Ontario
Welcome to this stunning 4 bed, 3 bath detached home in Alton Village on a creek/ravine lot. This home offers around 2,250 Sqft with hardwood flooring throughout. The main floor is open concept, the living room has a cozy fireplace and flows into the dining room. The kitchen has a centre island for maximum storage, Granite Countertops, crown mouldings on the cabinets and a breakfast area that walks out to a large maintained lawn, great space for creating a potential deck/interlocking. On the second floor you are greeted with a loft for a second seating area and walks out to a beautiful balcony for some fresh air. The spacious Primary Bedroom has a California closet (2020) and the 4 pc ensuite was completely gutted & renovated in 2018 to create a double sink and separate shower and tub. The basement has potential for possible rec room, extra bedroom and bathroom has rough in plumbing already. This move in ready home has had many upgrades including all toilets being replaced in 2018, Mezzanine storage in the garage, newly installed insulated garage doors (2024), 200amp electrical panel, New high efficiency lightening through out (2024), upgraded trim on all windows (upgraded UV rated glass 2024) & doors throughout, Roof (2020), Smart Home rentals (cameras and hub), Driveway has been freshly stained and the home was just freshly painted in April 2024. Ideal location, easy access to all amenities including Shopping, Schools, Highways and Parks/Trails. Book a showing today! (id:57134)
RE/MAX Escarpment Realty Inc.
5436 Windermere Drive
Burlington, Ontario
Discover the potential in this beautiful 4-level sidesplit nestled in a family-friendly, tree-lined southeast Burlington neighbourhood. On a pool sized lot with 1,917 SF of total finished living space, this home is ready for your personal touches. Enjoy the spacious main level featuring a large, light-filled living room open to the dining room, perfect for your dream kitchen renovation. Upstairs, the primary bedroom offers oak wood floors and a 4-piece ensuite, with two additional bedrooms nearby. The lower levels provide ample space, including a versatile family room or recreation room, with natural light adding to the welcoming atmosphere. The large, fully fenced rear yard backs onto mature trees, offering privacy and a serene setting for creating your private backyard oasis. Located within walking distance to schools and parks, and just minutes from the highway, lake, transit, and all amenities, this property is loaded with potential. Bring your vision and make this lovely house your home (id:57134)
Royal LePage Burloak Real Estate Services
2426 Blue Holly Crescent
Oakville, Ontario
Welcome to 2426 Blue Holly Crescent, an exquisite residence in one of Oakville's most sought-after enclaves. This stunning 4-bedroom, 3.5-bathroom home is designed for the modern family, offering an extraordinary living experience that balances style, functionality, and elegance. Step inside to a beautifully renovated main level that boasts an open-concept layout. The heart of the home is a brand-new, chef-inspired kitchen featuring premium appliances, custom cabinetry, and exquisite finishes. This space seamlessly flows into the spacious living and dining areas, perfect for sophisticated entertaining or intimate family gatherings. The finished basement offers a versatile space complete with a full bath, perfect for a home theater, gym, or guest suite. Outdoors, a low maintenance backyard retreat awaits, featuring both dining and lounging areas, complemented by a luxurious hot tub, creating the perfect setting for relaxation and alfresco dining. Located in a prime Oakville neighbourhood, this home is surrounded by top schools, lush parks, shopping, new future retail and employment lands and offers the perfect blend of convenience and serenity. More than just a home—it's a lifestyle. (id:57134)
RE/MAX Escarpment Realty Inc.
2440 Auckland Drive
Burlington, Ontario
Welcome to your smart home haven in The Orchard, one of Burlington’s most sought-after family neighborhoods. This meticulously maintained 5 bedroom, 4 bath gem combines comfort and convenience with state-of-the-art technology, letting you control your home with the press of a button. The kitchen, overlooking the backyard, features pot lights and a wine rack, perfect for meals and entertaining. It opens to the family room, with the living room separated by the dining room. The cozy living room, with a custom mantle, fireplace, and surround sound system, is ideal for relaxation and cinematic experiences. Upstairs, the bathrooms and bedrooms offer a modern look with California shutters, creating stylish retreats. The basement adds 905 square feet of finished space for entertaining or relaxation, featuring Wi-Fi-controlled lights and a custom TV credenza. Fitness enthusiasts will appreciate the dedicated workout room with rubber flooring, mirrors, and built-in shelves. Step outside to a private backyard retreat with a hot tub under the stars and a new cedar lean-to garden shed. Enjoy a tranquil setting with no rear neighbors. Many thoughtful updates have been made—please review the list to see all the enhancements that make this home exceptional. Step into this blend of luxury, technology, and comfort, and start envisioning your new life here today! (id:57134)
Royal LePage Burloak Real Estate Services
17 Dresser Lane
Ancaster, Ontario
Prime Ancaster location. This three bedroom, three bathroom townhouse shows beautifully and offers a sense of comfort, style and functionality. Featuring a powder room upon entry, kitchen with upgraded quartz counters, range hood, quality appliances and upgraded subway tile backsplash. Let the light flow with a custom glassed front door that leads you to beautiful open oak main stairs and relocated basement door which nicely opens up the space. Custom California shutters on all windows, quality flooring, primary bedroom with ensuite, and walk in closet. Enjoy the beauty of the outdoors while relaxing on the deck in the fully fenced yard. Close to all amenities and 403 access. Welcome home! (id:57134)
Royal LePage State Realty
242 Upper Mount Albion Road Unit# 12
Hamilton, Ontario
Immaculate 2 Storey Freehold Townhome, Featuring 3 Bedrooms, 3.5 Baths. In Sought After Stoney Creek Mountain Nestled In Heritage Green Neighbourhood. Open Concept Main Floor Showcases a Chef’s Renovated Eat in Kitchen (2018) Featuring Coffee Nook, Granite Countertops, Breakfast Island, Matching Backsplash, Stainless Steel Appliances Including Gas Cooktop with Pot Filler, Bosch Double Door Oven & Built in Dishwasher. Open to Spacious Living Room with Laminate Flooring. Main Floor Patio Door Walk Out to Deck with Aluminum Glass Railing, Private Fenced in Maintenance Free Yard with Aggregate Patio & AstroTurf. Generously Sized Primary Bedroom with Double Door Entry, Walk in Closet & Fully Upgraded 5 Piece Ensuite Boasting a Porcelain Dual Shower, Custom Glass Enclosure, Custom Quartz Double Sink Vanity & Porcelain Floor 2022. Renovated 4 Piece Bath with Floating Vanity, Soaker Tub, Porcelain Tiles & Flooring 2024. Fully Finished Lower Level (2017) Offers a Large Rec Room with Luxury Vinyl Flooring, 3 Piece Bath & Convenient Laundry Area with Front Loading Appliances. Washer 2024. Central Air 2018. Garage Door Opener with Remote. No Yard Maintenance with Front & Back AstroTurf. Beautiful Front & Back Aggregate Concrete 2018. Easy Highway Access to the Redhill & Linc! Minutes to Schools, Parks, Shopping, Restaurants & More! 48 Hours Irrevocable on All Offers. Attach Schedule B, C & 801. Deposits must be certified cheque or bank draft. Square Footage & Room Sizes Approximate. (id:57134)
RE/MAX Escarpment Realty Inc.
10 S Woodman Drive S Unit# 408
Hamilton, Ontario
Fantastic opportunity to own this lovely 1 bedroom condo in great location close to all amenities, highway access and Red Hill Exp. The modern eat-in kitchen offers lots of cabinetry with pull out doors and Lazy Susan. Patio doors off the cozy living room allows you to relax from your own private open balcony taking in the views. A perfect spot for morning coffee and entertaining. Double closets in the spacious bedroom and hallway. Each floor offers laundry (coin operated). This condo offers a lifestyle of comfort and convenience and is ready to move in. Parking spot #54, storage locker Rm 2 #408. Condo fees includes exterior maintenance, building insurance, heat, hydro and water. RSA Attach Schedule B and Form 801 to offer. (id:57134)
Royal LePage State Realty
23 Walts Street
Welland, Ontario
AMAZING NORTH-END WELLAND HOME WITH HUGE ADDITION! Welcome to 23 Walts Street, where opportunity and versatility meet. This 3-level side split is more than just a home, it’s a lifestyle upgrade. The expansive rear addition, with its private entrance and climate control, opens up endless possibilities. Whether you dream of running a home-based business, creating a serene yoga studio, or simply enjoying a sun-soaked additional living space, this property adapts to your needs. Nestled on a stunning lot with nearly 70 feet of frontage and 130 feet of depth, you’ll have the space to entertain, garden, or let kids and pets roam freely. Situated on a picturesque, tree-lined street in the Prince Charles neighbourhood, the peaceful surroundings offer a sense of privacy while still being close to everything you need. The newly installed double-wide concrete driveway and attached garage mean hassle-free parking for multiple vehicles, and with easy access to Welland’s north end amenities, you’ll enjoy convenience without compromise. This is a home that offers the flexibility to grow with your lifestyle. Make 23 Walts Street yours and unlock its full potential! (id:57134)
Your Home Sold Guaranteed Realty Elite
1237 North Shore Boulevard E Unit# 201
Burlington, Ontario
*Pictures contain Virtually staged photos, Unit is currently vacant with no furniture as per actual photos. (RSA) Harbour Lights Highrise Condos, RARE FIND!!! Unit #201 CORNER UNIT with SouthWest views + 2 underground parking spots OWNED in a highly coveted quiet building by the Burlington waterfront with an amazing location & incredible Lake views from this property. 2 Bedroom + 2 Bathrooms + Den/Sunroom fills this massive 1780 sq. ft. unit, as per Matterport measurment. TREMENDOUS POTENTIAL Some attention to updating is required as mostly originally decor, but provides a clean slate ready for your own specific design, layout and colour choices. Priced accordingly for immediate action and with some updates can provide an instantaneous equity position! Building amenities include: party room, gym, outdoor heated salt water pool, library, games room, workshop and carwash. Underground vistor parking. Two underground parking designated spots P1L2 & AU11201 (owned) all on Parking Level 1 and exclusive locker #11 (owned). Tons of additional underground vistor parking always available! Pets under 25lbs allowed. Non-smoking building! No BBQ's on balcony but allowed in Pool area. Pool is salt water. Easy walk to Spencer Smith Park, the lake, downtown, shops and restaurants. Easy access to highway to Toronto or Niagara. Offers welcome anytime and very easy to show! Attach Sched B and form 801 to all Offers. (id:57134)
RE/MAX Escarpment Realty Inc.
830 Mohawk Road E
Hamilton, Ontario
Stunning LEGAL DUPLEX, perfect for investors, first time home buyers looking for mortgage help, or multi-generational families. This legal duplex offers two bedrooms in each unit with a gorgeous kitchen, bathroom and beautiful living areas. Located in a very convenient area, close to parks, shopping, transit, and easy access to the highway. The 50x150 allows for garden suite potential. Tons of parking and additional upgrades including a 1-inch water line, two hydrometers, newer furnace and AC. On demand hot water tank rental and beautiful stainless steel appliances. (id:57134)
Rock Star Real Estate Inc.
830 Mohawk Road E
Hamilton, Ontario
Stunning LEGAL DUPLEX, perfect for investors, first time home buyers looking for mortgage help, or multi-generational families. This legal duplex offers two bedrooms in each unit with a gorgeous kitchen, bathroom and beautiful living areas. Located in a very convenient area, close to parks, shopping, transit, and easy access to the highway. The 50x150 allows for garden suite potential. Tons of parking and additional upgrades including a 1-inch water line, two hydrometers, newer furnace and AC. On demand hot water tank rental and beautiful stainless steel appliances. (id:57134)
Rock Star Real Estate Inc.
9 Renfrew Trail Unit# 2
Welland, Ontario
Welcome to 2-9 Renfrew Trail, a beautifully maintained 3-bedroom, 2.5-bath townhouse located in one of Welland's most desirable neighbourhoods. This modern home offers an inviting open-concept layout with a bright and spacious living area, perfect for both relaxing and entertaining. The kitchen is a highlight, featuring stainless steel appliances, ample cabinetry, and a breakfast bar, making meal prep a breeze. The upper level boasts a generous primary bedroom complete with a walk-in closet and a private ensuite. Two additional bedrooms offer plenty of space for family, guests, or a home office. The convenience of second-floor laundry adds to the home's functionality. Additional features include an attached garage with inside access, a full basement with potential for customization, and a backyard ideal for outdoor gatherings. Located close to parks, schools, shopping, and easy access to major highways, this home is perfect for families, first-time buyers, or investors. Don’t miss your chance to make this your new home – book your showing today! (id:57134)
Exp Realty
97 Port Robinson Road
Fonthill, Ontario
Step into contemporary luxury with this exceptional freehold bungalow townhouse. Designed for both elegance and functionality, the main floor features two generously-sized bedrooms and two full bathrooms, all adorned with sleek, modern finishes. The open-concept living space is perfect for entertaining, with a stylish kitchen and bright, airy rooms that create an inviting atmosphere. But that's not all—this exceptional property includes a completely separate lower unit, also boasting two bedrooms and a 5-pce bathroom with laundry. Ideal for multi-generational living, rental income, or simply extra space for guests, this lower unit mirrors the modern aesthetic of the main floor with its own distinct entrance and private amenities. Located in a desirable neighborhood, this townhouse ensures both comfort and convenience with its thoughtful design and high-end finishes. Don’t miss the opportunity to own this versatile, modern gem. Schedule your viewing today! (id:57134)
Revel Realty Inc.
34 Arlington Crescent
Guelph, Ontario
Welcome to this stylish and spacious 3-bdroom, 3-bathroom condo townhome situated in a highly desirable Guelph neighbourhood. This beautifully maintained residence offers a perfect blend of modern design, convenience, and low-maintenance living. Step into this inviting home, where you'll be greeted by an open-concept main floor featuring a bright and spacious living room. Large windows flood the space with natural light, highlighting the contemporary finishes and high quality materials throughout. The finished basement provides plenty of potential for customization. Enjoy the convenience of condo living with the added benefit of outdoor space. The private patio is perfect for outdoor dining, barbeques, or. simply relaxing. An attached single car garage and additional driveway parking provide ample space for vehicles and storage. It's the perfect place to call home for those seeking a vibrant, low-maintenance lifestyle. (id:57134)
New Era Real Estate
415 Main Street W Unit# 301
Hamilton, Ontario
Welcome to your new home in Heart of Downtown Hamilton! This brand-new 705 Sqft condo boasts a sleek and modern design, featuring 2 bedroom, 1 bathroom, one parking spot(Level A,SPOT #8) and convenient in-unit laundry. Located in a highly sought-after area, you'll enjoy the perfect blend of style, comfort, and convenience. Don't miss out ! (id:57134)
Bridgecan Realty Corp.
310 Southbrook Drive Unit# 39
Binbrook, Ontario
Presenting THE BUNGALOFT you’ve been waiting for … located in an exquisitely maintained, Binbrook townhome community, offering spacious design w/9’ ceilings, professionally fin’d lower level for a total of approximately 2300sqft of living space! 3 + 2 Bedrooms; 2 Full baths include Main Floor Principal Bedroom Ensuite! And a Walk -in Closet! 2 convenient half baths, each on main & lower levels. There is a Formal Dining Room ( currently used as a piano room). Premium Kitchen Cabinetry w/ Crown Moulding; Raised Breakfast Bar; Ceramic Backsplash & Stainless Steel Appliances include a Double-Oven, Counter-Depth Fridge, Dishwasher & Over-the-Range Microwave! Pleasing, Tranquil Decor throughout; Newer Flooring & Stairs w/Iron Spindles; Corner Gas Fireplace; sliding door Walkout to a Gorgeous 18’ x 14’ Deck, complete with an Attractive Gazebo offering privacy and protection, and some space for gardening! There’s also a Large Front Porch for when you’re feeling neighbourly! The Garage has Inside Access connected to the Main Floor Laundry / Mudroom. Centrally located close to parks, schools, amenities, yet nicely private. Recently re-shingled roof; New Windows are on order … AND … Condo fees include Driveway Snow Removal! (id:57134)
RE/MAX Escarpment Realty Inc.
100 Boulding Avenue
Waterdown, Ontario
Welcome to this stunning 2-storey detached home with a beautifully designed living space, set on an expansive pie-shaped lot. This home has been professionally updated with elegance & style, featuring handscraped hardwood floors & hardwood stairs w/ wrought iron spindles. Step into the bright living/dining area complete w/ vaulted ceilings, pot lights & linear fireplace. The chef's kitchen is an entertainer's dream, boasting a large island that seats 5, high-end appliances including a 6-burner gas range with convection oven, all topped off with luxurious Caesarstone countertops. Enjoy family moments in the inviting family room, featuring a gas fireplace with a natural stone surround. Upstairs, you'll find 3 beds, including a primary suite with a spa-like ensuite bath, showcasing a double vanity, freestanding tub, glass-enclosed shower & heated floors for ultimate comfort. The fully finished basement offers more living space with a home office, additional bedroom, 3 pce bath & a rec room w/ gas f/p. A concrete walk-up was rebuilt in 2023 leading you to a backyard oasis that's truly one of a kind. Relax or entertain on the huge patio area, take a dip in the heated in-ground pool. The double car garage features a large mezzanine & high ceilings offering space for a car lift, making this a perfect home for car enthusiasts. This exceptional property is a rare find, offering luxury, space & endless possibilities for family living & entertaining. Don’t be TOO LATE*! *REG TM. RSA. (id:57134)
RE/MAX Escarpment Realty Inc.
594 Waterloo Street
Hamilton, Ontario
Welcome to 594 Waterloo Street Located in the Parkview East Neighborhood Close to All Amenities including Schools, Parks, Shopping, Public Transit, Confederation Park, and Easy Access to QEW,. Loads of Recent Updates and Beautifully Refreshed with Nothing to do but Move In. Bungalow Living w/ Attached Garage that has Access to the House, Concrete Driveway w/ Parking for 4 Vehicles, Spacious Backyard w/ New Sod, and Massive Shed/Workshop that has Hydro and a New Roof. Bright and Spacious Main Floor Consisting of 3 Bedrooms, Kitchen w/ New Stainless-Steel Appliances, Living/Dining Room with Lots of Natural Light, Large 4 Piece Bath, and Incredible Sunroom that Offers Plenty of Extra Livable Square Feet. Fully Finished Basement that Includes Family Room, 4th Bedroom, 4 Piece Bath, and Large Utility/Laundry Room which is also Perfect for Additional Storage Space. Updates Include New Electrical Panel, Brand New Roof on the House and Shed, Fully Painted, New Flooring Throughout, Bathroom Toilets, Countertops in Main Bath, All New Interior Doors and Door Handles, New Trim and Baseboards, New Light Fixtures, New Appliances (Fridge, Stove, Dishwasher, Washer, Dryer), Backsplash and Countertops in Kitchen, and New Exterior Door in the Sunroom. Don’t Miss Out on this Opportunity! (id:57134)
Certainli Realty Inc.
10 Gamble Street
Dunnville, Ontario
Beautifully updated and tastefully presented 3+ bedroom Dunnville home on quiet Gamble Street situated on mature 85’ x 123’ lot. Great curb appeal with brick & complimenting sided exterior, oversized attached garage, tidy landscaping, recently paved parking, & private backyard Oasis complete with 2 tiered deck, gazebo area, & multiple sheds. The flowing interior layout features over 2000 square feet of distinguished living space highlighted by updated eat in kitchen with backsplash & island, MF living room with vaulted ceilings & wood accents, 3 spacious bedrooms, stunning 4 pc bathroom. Lower level includes family room, separate den has many possible uses, laundry area, & utilities. Updates include 2019 shingles, replacement windows. Conveniently located minutes to amenities, shopping, restaurants, parks, boat ramp, & all that the Grand River has to Offer. Minutes to Lake Erie, Port Maitland pier, & relaxing commute to Hamilton, QEW, & Niagara. Shows Incredibly well – Just move in! Rarely do homes with this location, lot size, & finishes come available for sale. Call today for your private tour. (id:57134)
RE/MAX Escarpment Realty Inc
2 Worton Avenue Unit# 4
Guelph, Ontario
Welcome home to this stunning 3 bedroom 2 bathroom townhome situated in a small quiet enclave and close to all amenities. Brightly lit entrance, with a few steps up to the cosy living room adorned with hardwood flooring, a woodstove style gas fireplace, soaring two-story ceiling with windows, and sliding glass doors overlooking the private perennial filled backyard and stone patio, perfect for relaxing or entertaining. A ductless heating/ac system keeps the temparature perfect in all seasons. The beautifully updated Kitchen showcases bright white cabinetry, generous storage and counter space and stunning dark laminate flooring. In addition on this level is a separate dining room with hardwood flooring and overlooks the family room. The Upper level features a large primary bedroom with wall-to-wall closet, ceiling fan, and an additional ductless heating/AC unit for this level. Two additional bright bedrooms and a 4 piece bathroom complete the upper level. The lower level has an additional finished recreation room, laundry and 3 piece bathroom. Convenient inside entry to the single car garage and ample visitor parking. (id:57134)
Keller Williams Edge Realty
101 Locke Street S Unit# 504
Hamilton, Ontario
Welcome to 101 LOCKE, Hamilton’s most exclusive boutique condo building in the heart of the Locke Street neighbourhood. This stunning Manhattan unit features 1241 sqft of luxury living space with floor to ceiling windows and glass wrap around balcony with an extra 320 sqft of outdoor space to enjoy southwest sunset views. This upgraded unit features dark plank flooring throughout, spacious open concept living and dining areas, gourmet kitchen with large island, granite counter tops, stainless steel appliances and ample storage. There are 2 bedrooms and 2 baths including the primary with 4pc spa like ensuite with walk-in shower and marble floors, and 2nd bedroom with 4pc bath, plus a den with sliding doors, perfect for your home office. The unit includes 2 underground parking spots and 3 storage lockers plus fabulous building amenities including a luxurious rooftop lounge featuring entertainment area, dining & party area, outdoor terrace with BBQ’s and fireplace, skyline fitness center with yoga deck, steam room & showers. Other building amenities include bike storage, dog wash station plus 24-hour video surveillance. Stroll to the shops, restaurants and amenities on Locke St. S, schools, parks, churches, transit, plus just minutes to St. Joseph’s Hospital, McMaster Medical Center & University, golf, hiking trails, and so much more! Just move in, relax, and enjoy luxury living on Locke. RSA (id:57134)
Judy Marsales Real Estate Ltd.
174 Herkimer Street Unit# 304
Hamilton, Ontario
Super chic and spacious condo in the desirable Durand neighbourhood. This stylish 2-bedroom unit feat approx 948 SqFt of tastefully updated living space, featuring light plank flooring throughout, tall ceilings with crown molding, and a bright, open-concept living area. The separate dining area flows into a galley kitchen with stainless steel appliances. Both bedrooms are generously sized with deep closets, and the unit includes a 4-piece bath, in-suite stackable laundry, and an east-facing balcony, perfect for enjoying your morning coffee. The building, features only four units per floor so super quiet and has both stair and elevator access. Situated at the corner of Herkimer and Queen, you’re just a short walk from the trendy shops, restaurants, and amenities of Locke Street South, St. Joseph’s Hospital, ideal for medical professionals, Hess Village, and the Downtown Core. Just minutes to McMaster University, Chedoke golf course and hiking trail, parks, public transit, GO transit, and 403 access making this location incredibly convenient. Plans are underway for a renovation, including updates to the building’s exterior, balconies, and parking lot. Contact the listing agent for more information. The Status Certificate has been ordered. Don’t miss this exceptional opportunity at such a great price! RSA (id:57134)
Judy Marsales Real Estate Ltd.
84 Frances Avenue
Stoney Creek, Ontario
MOTIVATED SELLER SAYS SELL NOW!! Imagine Living The Life Near The Lake in a Beautiful Freehold Condo (No Fees)!! Only 6 minutes to Downtown Olde Stoney Creek & ½ hour Drive to Wine Country. It can all happen when you choose to escape the Hustle & Bustle of City Life. DeSantis/Marz 1998 speaks volumes to the integrity of workmanship. Its current owner has scrupulously maintained this gem while enhancing some aspects of the property. For starters, note the enclosed Porch providing comfort to door knockers on a cold wintry day. And the Newer Driveway, Garage Door & Openers completed in 2021 offer more than one can conceive. The driveway accommodates 4 vehicles while the double garage boasts of direct access to the rear yard where you’ll be swept away by the Gardener’s green thumb. Forget Lawn Cutting! Artificial Grass Front & Back has eliminated that weekly chore. Of course, the back deck is composite making maintenance so much simpler. The Perennial Gardens elevate one’s mood in a Blink. Inside we have a spectacularly Clean 1400 sq ft spacious 3 Bedroom, 2 Bath Beauty. The Open Concept Kitchen/Dining/Living Space features Windows galore along with Corner Gas Fireplace & Hardwood. Its unfinished Basement with huge Window awaits your personal touch. It’s been plumbed for a 2-pc Bath. The Laundry can be moved back to the Bedroom Level which has Plumbing in place to make an easy peasy transition. YES indeed!! Dreams do come true! 84 FRANCES AVENUE is a “Win-Win” for some Lucky Buyer! (id:57134)
Realty Network
269 Sunview Street Unit# 102
Waterloo, Ontario
Welcome to your perfect starter condo or great investment opportunity! This 546 square foot condo has low maintenance fees plus an owned parking space. The condo was built in 2022 and offers two bedrooms, a beautiful white kitchen featuring stainless-steel appliances which is combined with the living room, in suite laundry and a walk out at ground level. The floor to ceiling windows in the living room/kitchen offer an amazing array of natural light. Don’t sleep on the prime location, just a four-minute walk to Wilfrid Laurier University, a ten-minute walk to Waterloo University, steps to public transit and close to restaurant and shopping. Don’t be TOO LATE*! *REG TM. RSA. (id:57134)
RE/MAX Escarpment Realty Inc.
377 Hess Street S
Hamilton, Ontario
Stunning century home on a quiet cul-de-sac in the heart of the Durand neighbourhood. This gracious 2.5 story home, circa 1880, features 5 bedrooms, 4 baths, and 3800+ sqft of elegant living space full of original character & charm. A spacious hallway with arched doorways leads to a formal living room with 9ft ceilings, crown molding, ornate fireplace, built-in shelves, and unique double-sided buffet with vintage TV and pass through to the dining room where a side door leads to a deck and lush green garden sitting area to relax and enjoy your evening cocktail or morning coffee. The eat-in kitchen features a breakfast bar, granite countertops, built-in ovens and opens to the spacious family room, perfect for hosting family gatherings. The 2nd floor boasts 4 bedrooms, 2 baths, laundry room, skylights, and primary wing with spacious bedroom and 4pc spa-like ensuite with soaker tub & glass shower. The 3rd floor is the perfect teen retreat or home office with its own sweet 3pc bath. Once a duplex in a bygone era the home features 2 entrances & two car ports with lots of parking. Updated in 2014 to include new spray foam insulation, drywall, baseboards, crown molding, flooring, furnace, electrical, eavestroughs & more, see weblink for full list. Walk to Locke St S, restaurants, coffee shops, boutiques & amenities, schools, parks churches, plus minutes to trails, golf, St. Joseph’s or McMaster Hospital, transit & the 403 making this a fabulous location in the desirable Durand. RSA (id:57134)
Judy Marsales Real Estate Ltd.
4 Garlent Avenue
Ancaster, Ontario
Welcome to this stunning 3-bed,1 and half bath freehold townhome in Ancaster.This 5yr old quality built end-unit boasts modern living across three beautifully designed levels. Enter the main level, where you'll find a cozy den, perfect for a home office or play area, and convenient entrance to the one-car garage. On the second level, enjoy a bright and spacious living area, ideal for family time and entertaining. The gleaming hardwood fls add elegance, and the open layout flows seamlessly into the kitchen and eating area. A 2pc bath and stackable laundry, featuring a gas dryer, adds convenience. The eat-in kitchen is equipped with stainless steel appliances, including a gas stove, sleek quartz countertops, extended upper cabinets, and a raised breakfast bar. Whether you’re cooking family meals or stepping out onto your balcony to barbecue or enjoy your morning coffee, this kitchen is perfect for everyday living. The third level offers comfort and privacy, with neutral carpeting.The primary bedroom is spacious, complemented by two additional bedrooms, perfect for a growing family or guests. The four-piece bathroom is beautifully appointed, offering modern finishes. This home features California shutters and modern lighting throughout, giving it a contemporary and stylish feel. Monthly fee includes grass cutting and snow removal. Located close to highways, shopping, and schools, this property is perfect for young families or professional couples. (id:57134)
Sandstone Realty Group
66 Bay Street S Unit# 612
Hamilton, Ontario
Experience urban chic living at the Core Lofts! This super cool condo boasts a modern industrial vibe with polished concrete floors, soaring 10+ft ceilings with exposed pipes and beams, glass bock accents and floor-to-ceiling windows for a ton of natural light. This 834 sqft unit features 1 bedroom plus a den that can also serve as a home office or an additional bedroom, a 4pc bath, convenient in-suite laundry and an open-concept living and dining area. The kitchen features stainless steel appliances with lots of cupboards and the spacious open living area is perfect for entertaining with a Juliette balcony to enjoy west-facing sunset views. Residents enjoy premium building amenities, including a gym, party room, guest suites, and rooftop patio with BBQ perfect for taking in breathtaking city skyline views. The unit include an underground parking spot and convenient lockers on 8th-floor. This sought-after building in a prime downtown location is close to all area hospitals, making it ideal for medical professionals, and within walking distance of James St N, restaurants, shopping and amenities, the AGH, Convention Centre, FirstOntario Place, the Library, Farmers’ Market and just minutes to trendy Locke St S., McMaster University, public and Go-transit, and easy access to the 403 make this cool and convenient condo at the Core Lofts the perfect choice to call home! (id:57134)
Judy Marsales Real Estate Ltd.
255 Park Street S
Hamilton, Ontario
Stunning executive town located in the heart of the Durand neighbourhood. This gorgeous multi-level end unit is flooded in natural light and impresses from the moment you enter, with polished porcelain tiles, rich hardwood flooring, floating staircases, crown molding, and pristine finishes. The open concept main floor features a formal dining room, a gorgeous gourmet kitchen with stainless steel appliances, 9 ft island with black granite waterfall edge countertop, and tons of cupboard & pantry storage. The oversized family room is perfect for entertaining with sliding glass doors to a balcony to enjoy your morning coffee. The sunny staircase leads to the 2nd level with 3 bedrooms and 2 full baths, including a spacious primary with walk-in closet and 5-piece spa like bath with quartz counters. Step up to the rooftop terrace with tree top views and private outdoor oasis with covered pergola sitting area to relax with a sunset cocktail, and bbq area to enjoy alfresco dining. The finished lower level features a den with sliding glass doors out to green space with a ton of potential. Stroll Durand Park right across the street, walk to James St. S, St., Joseph’s Hospital, perfect location for medical professionals, Augusta St. and it’s trendy new restaurants & pubs, or Locke Street S as well as schools, parks, churches & trails. Just minutes to Chedoke Golf, McMaster, the downtown core, public and GO transit and 403 make this home ideal for families or professional alike. (id:57134)
Judy Marsales Real Estate Ltd.
2101 Meadowbrook Road Unit# B
Burlington, Ontario
Perfect entry level opportunity in the family friendly mountainside community. Features generous beautiful updated kitchen with dining area and walk in pantry. Bright and spacious living room with large window and plank laminate flooring. Upper level boasts large primary bedroom with 2 closets, 2 additional bedrooms and 4 piece bathroom. Finished lower level with family room and 3 piece bathroom. Inviting backyard with deck and gazebo perfect for entertaining. One parking spot located behind backyard with gate access and owners are able to use one vistor spot (first come first serve). Close to schools, shopping, restaurants, hwy access, public transit, GO station and parks. (id:57134)
Right At Home Realty
31 Mayland Trail
Stoney Creek, Ontario
Welcome to 31 Mayland Trail, a meticulously kept residence nestled in the vibrant community of Stoney Creek. This charming home offers convenient access to major highways, making commuting a breeze and connecting you effortlessly to the greater region. The area is brimming with new restaurants and plazas, ensuring that dining and shopping options are always within reach. Known for its welcoming atmosphere and strong sense of community, this neighborhood is truly a great place to call home. Inside, you'll find spacious bedrooms designed with comfort in mind, each offering generous closet space to meet all your storage needs. The upper floor boasts the added convenience of a dedicated laundry area, making household chores more manageable. The living spaces are thoughtfully laid out, providing both functionality and style for modern living. Step outside to discover a stunning back double deck that serves as an ideal space for relaxation and entertaining. The deck offers picturesque views of the surrounding green space, creating a tranquil retreat right in your backyard. The meticulous upkeep of this property is evident both inside and out, promising a move-in ready experience for the lucky new owners. Don’t miss the opportunity to make this beautiful property your new home. (id:57134)
Exp Realty
1891 Heather Hills Drive
Burlington, Ontario
Welcome to your dream home in a sought-after neighborhood! This fully renovated 4+1 bedroom raised bungalow backs onto a stunning Tyandaga ravine, offering serene views and nature right at your doorstep. The chef's kitchen features waterfall quartz counters and a beautiful tile backsplash, looking out over the spacious great room, all with modern light hardwood flooring and gorgeous light fixtures. Enjoy seamless indoor-outdoor living with new two-tier decking that walks out from the lower level, ideal for entertaining or relaxing. The primary suite boasts a luxurious 3-piece ensuite, complemented by a stylish 4-piece main bath. The lower level includes a living room, cozy bedroom, a modern powder room, and a versatile office space. With golf nearby and escarpment trails just steps away, this home perfectly combines modern comfort with an active lifestyle. Complete with a double car garage and convenient inside entry, don’t miss out on this exceptional opportunity! (id:57134)
Royal LePage Burloak Real Estate Services

