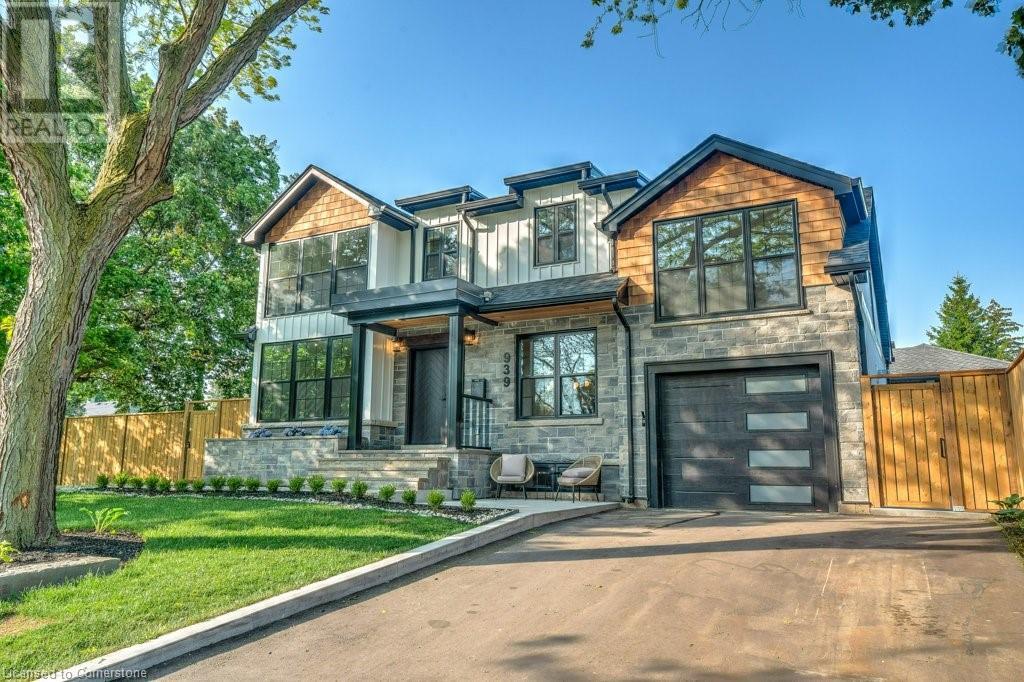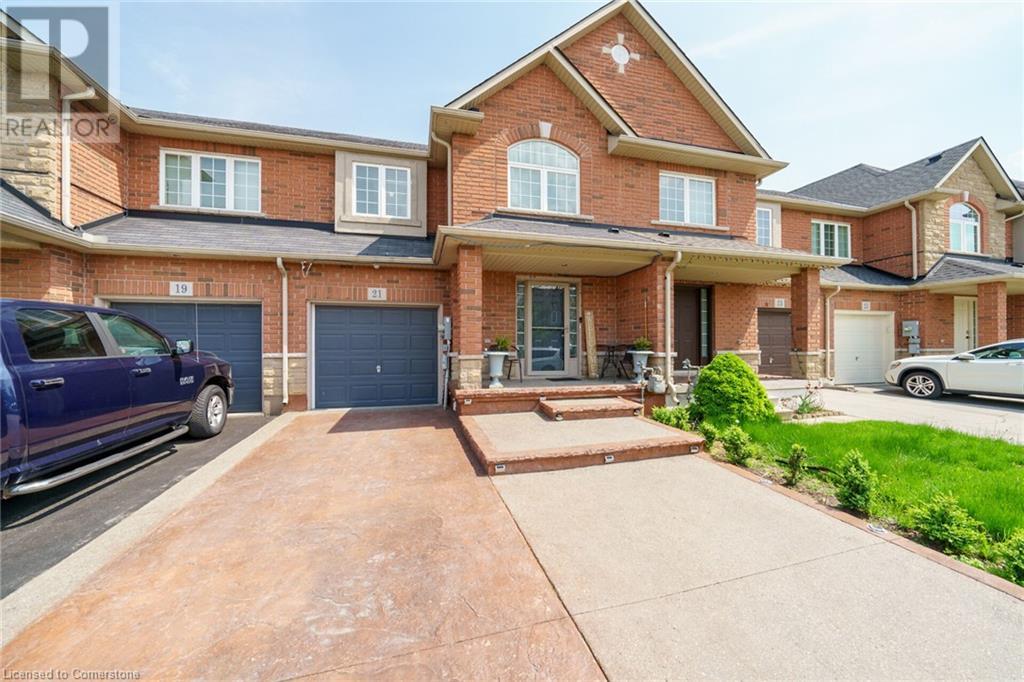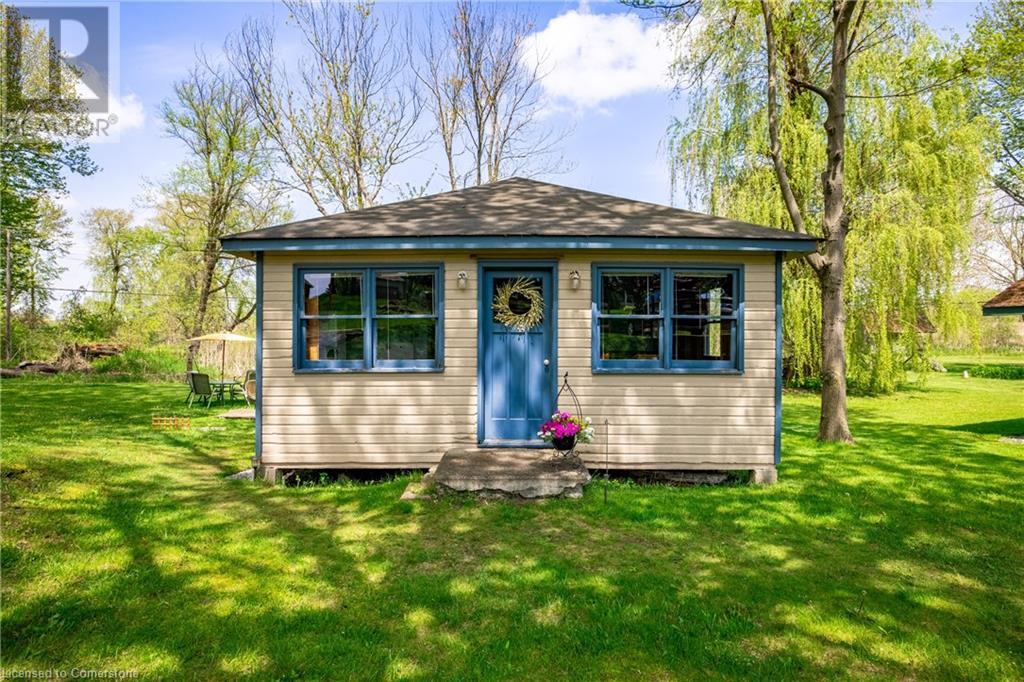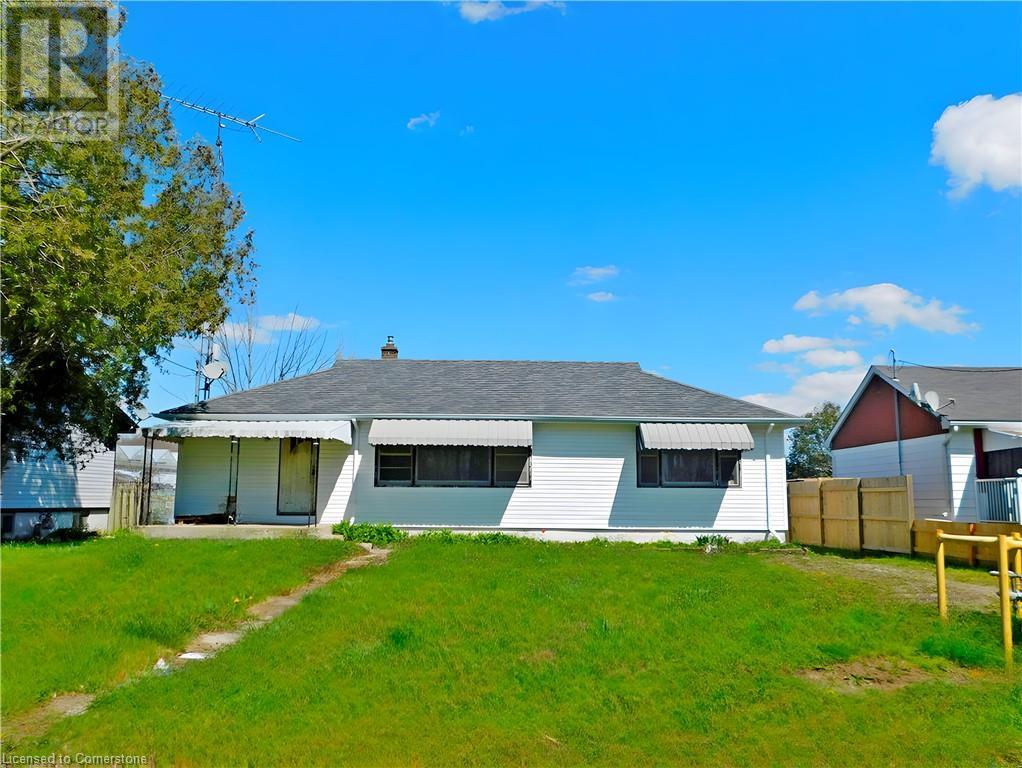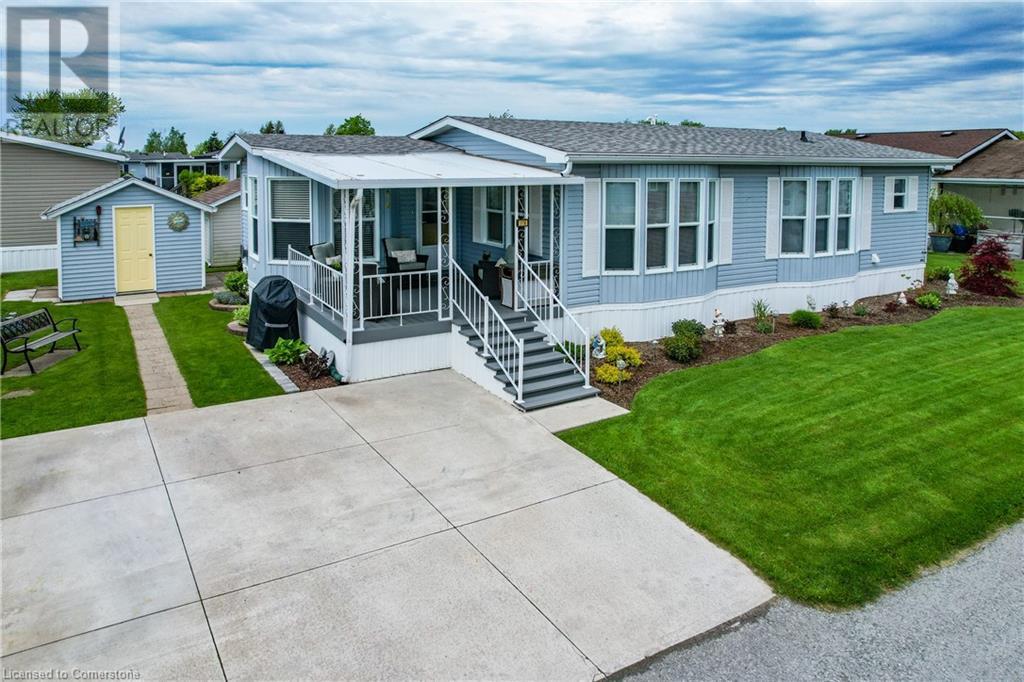939 Teal Drive
Burlington, Ontario
Custom built designer home in sought after ‘Birdland’ in South Aldershot! This 4+1 bed, 3.5 bath home is the epitome of luxurious modern living. Impressive millwork and built-ins throughout, white oak flooring, and heated floors on all tiled surfaces. The focal point is the gourmet kitchen with 14ft island, gas fireplace, Jenn Air appliances, pot filler and incredible custom Oak hood. Step through the french doors to one of 2 serene backyard spaces. Upstairs the impressive details continue with 2 of the bedrooms featuring vaulted ceilings with beams, custom closets throughout and a full bath with double vanity. The primary bedroom boasts a walk-in-closet, coffee station w/sink and impressive 5-pce ensuite bath with Biagio Italian soaker tub and his/her showers! Convenient mud rm off the garage is perfect for backpacks and coats at the end of the day. Fully finished lower lvl offers a 5th bedroom with ensuite (ideal nanny or in-law suite!), rec room, walk-in wine cellar and wet bar. The mechanicals on this home are just as impressive as its design! A few notables include spray foam insulation, heated garage with EV charger and epoxy flooring, new 200amp panel, upgraded 1” water line from the street, 3 separate gas lines along the perimeter of the home, and fully waterproofed foundation. Enjoy the tranquillity of the neighbourhood with its gorgeous tree canopy and proximity to the waterfront and Burlington Golf & Country Club. Close to downtown, shopping GO Train, and schools. (id:57134)
RE/MAX Escarpment Realty Inc.
21 Blue Mountain Drive
Hannon, Ontario
Wonderful Freehold Townhome in family friendly Summit Park. 3 + 1 bedrooms, 3.5 Baths, open concept main floor features: updated Plumping, kitchen with Quartz countertop, backsplash, island, breakfast nook. Newer laminate flooring on the main level with an updated powder room. 12 X 24 tiles. Second level features: 3 spacious bedrooms, Master bedroom with walk-in closet, Ensuite and extra loft/office space. Fully Finished basement with bedroom and a full bathroom. Walking distance to Catholic/Public schools, shopping and easy access to Redhill and Linc, Parks/Trails and much more! Double wide concrete driveway, easy access to rear yard with door through garage. Shows excellent, move in ready! (id:57134)
Sutton Group Innovative Realty Inc.
10340 Lakeshore Road
Port Colborne, Ontario
Discover the perfect spot for your new home or weekend getaway in this exceptional property located in Port Colborne, just steps from the tranquil shores of Lake Erie. This spacious lot features a quaint cottage, that could be refurbished for use or upgrade it to use until you are ready to build. Enjoy being a mere 3-minute drive to beautiful sandy beaches, minutes to Port Colborne Golf and Country Club, and just 5 minutes to the H.H. Knoll Marina. With close proximity to town, you'll have convenient access to shopping, dining, and the local hospital. This prime location offers endless possibilities for creating your ideal lakeside retreat. Don't miss out on making this unique property your own! Building is 30x20' Gas hook up to house. Mostly New Electrical panel and electric baseboard heaters. (id:57134)
RE/MAX Escarpment Golfi Realty Inc.
2474 Highway 24
Simcoe, Ontario
Looking for the ideal blend of urban convenience and rural tranquility? Look no further. This exceptional mini-farming opportunity presents 2 acres of level, fenced land just minutes from downtown Simcoe on bustling Highway 24. Located roughly half an hour from Brantford and under an hour from Hamilton, this property offers convenience without compromising on serenity. Boasting an expansive concrete road, rich sandy loam soil, and a tranquil creek at the rear, it's a haven for those seeking a rural lifestyle. Benefiting from amenities such as natural gas, high-speed internet, and hydro access, this property also grants permission for a backyard swimming pool. While currently featuring one driveway from the highway, there's potential to apply for a second for farming purposes. Additionally, there's ample space for building workshops, greenhouses, and barns on the property. The charming bungalow comprises 1,012 sq ft on the main floor, housing 3 bedrooms and 2 bathrooms. A bright basement with sizable windows provides additional living space. Recent renovations have included updated walls, electrical rewiring, and a new pump system, with 85% of the work already completed. Sold as is, this property is ideal for both residential living and various family ventures, including gardening, pet care, horse training, tradesman workshops, landscaping businesses, among others. Seize this opportunity to create a comfortable and productive living environment right at home! (id:57134)
Right At Home Realty
1480 Sawmill Road
Ancaster, Ontario
The gated grounds and sweeping driveway set the stage for this family friendly country estate just minutes to the Ancaster core! This reclaimed brick masterpiece boasts the rare combination of a main floor primary suite and 3 car garage. Inside, elegance meets functionality in the formal living and dining areas, a cozy sunroom nook, and a family room that is open to the custom off-white kitchen with designer appliances including a Subzero fridge. The aforementioned primary suite boasts views of the rear, a spa inspired ensuite with his and her vanities, and a large walk-in closet. This level is finished off by a home office with built-ins, powder room, laundry room, and a mudroom with garage access. Meanwhile, head upstairs via one of the two staircases and enjoy an oversized family rec space and bar. This level also boasts 4 bedrooms, 2 bathrooms, and an additional laundry room. Back outside, the rear yard has something for everyone in the family including a raised deck with hot tub, a saltwater pool surrounded by patio seating and beautiful perennial gardens, a pond, a firepit, 2 outbuildings, and ample grass. This home is completed as you head downstairs and discover a fully finished basement presenting 2 large rec rooms, a bathroom, a projector for family movie nights, and both a sprawling utility room and additional storage room. Meticulously maintained and tastefully upgraded, this geothermal heated home is also ultra efficient and waiting for its next stewards! (id:57134)
RE/MAX Escarpment Realty Inc.
82 Main Street S
Hagersville, Ontario
Outstanding opportunity to live in one unit and have tenants pay your mortgage! Upper unit $1495./mth + utilities, and lower unit ($900./mth) currently rented on month to month basis, can be vacated at any time. Main floor is current owners residence. All units have separate hydro. Upper and middle units with central a/c and furnace. Lower unit has baseboard heaters. Each unit has separate laundry. Detached garage and Sea Can for storage. 2 separate driveways (both to be asphalt prior to closing). Fully fenced backyard. (id:57134)
Royal LePage Macro Realty
200 Green Mountain Road E
Stoney Creek, Ontario
Stunning custom-built home on 3.06 acres, exceptional area in SC. This rare lot has 658 ft frontage x 206 ft depth. Absolute gorgeous home features 4 bedrooms, 5 baths, fully finished basement, with approx 6500 sqf of finished space on 3 levels. Main floor offers elegant finishes & loads of natural light. Massive family room has wood fireplace, large eat-in kitchen, granite counter tops, high-end appliances, formal dining room, grand in-home office, full bath, laundry/mud room & bright sunroom. Solid oak stair case leads to 2nd level with hardwood flooring throughout. Spacious primary bedroom features 7-piece ensuite bath, his & hers closet. 2nd level also has 3 additional large bedrooms, 2 full baths, & access to front balcony. Fully finished basement offers tons of room for family entertainment featuring complete kitchen, full bath, custom wet bar, recreation room, plus a family/cinema with cozy wood fireplace, & 3 large storage rooms. Oversized 2 car garage with entry to home and basement, along with exposed aggregate pathway. Enjoy your backyard oasis with heated above ground pool, composite decks & surrounding beautiful trees that give you complete privacy. BONUS FREE STANDING BUILDING (7200 sqf approx) with business possibilities, features separate natural gas meter & hydro meter, cooler, storage, 2 oversized loading doors, office, washroom & ample parking space. Unique, extraordinary property with huge potential & many income possibilities. Current zoning is A1 & P6. (id:57134)
RE/MAX Escarpment Realty Inc
0 Rosehill Road
Fort Erie, Ontario
Semi rural location on a large lot is where you will find this raised Ranch 3 bedroom, 2 bath home. Large rear sundeck off of the kitchen perfect for family gatherings. Attached two car garage. Choose your own finishes. Like the location but have your own plans? Call for a quote. (id:57134)
Century 21 Heritage House Ltd
448 White Drive
Milton, Ontario
Discover the charm of this exquisite family residence nestled in the highly desirable Timberlea area. Situated on a quiet street surrounded by towering, mature trees, and just steps away from Laurier Park! This home offers 3053 sqft of living space, and has been completely renovated from top to bottom. The stunning features throughout create a warm and welcoming atmosphere from the moment you step inside. Upgrades include a renovated kitchen with a quartz countertop island, upgraded appliances, a breakfast bar, timeless cabinets, updated laundry facilities, new flooring, and gorgeous custom bathrooms. The primary suite is generous in size and boasts a walk-in closet and a custom bath with a freestanding tub, large vanity, and shower. The basement has also been fully finished, and the exterior has been updated with a gazebo, pond, and tiered deck. The property is adorned with many perennials, flowering shrubs, and mature trees to enjoy throughout the seasons. It is rare for homes to come to market in this safe and friendly neighbourhood, making this an opportunity not to be missed. Brand new air conditioning unit- August 2024. (id:57134)
Royal LePage Burloak Real Estate Services
3033 Townline Road Unit# 278
Stevensville, Ontario
ONE FLOOR LIVING … This lovely, 2 bedroom, 2 bathroom, 1335 sq ft BUNGALOW is nestled at 278-3033 Townline Road (Trillium Trail) in the Black Creek Adult Lifestyle Community in Stevensville, just steps away from the Community Centre and all it has to offer. COVERED, TREX deck leads to the STYLISHLY UPDATED, eat-in kitchen featuring a centre island, dining nook with big, surrounding windows, abundant cabinetry & counter space, built-in pantry, new flooring, vaulted ceiling, and lots of space for cooking. Separate, formal dining room leads to bright and spacious living room. Large primary bedroom located at the far end of the home boasts 3 DOUBLE closets PLUS an updated 4-pc bath with a WALK-IN/SIT DOWN jacuzzi bathtub/shower. Walk through double FRENCH DOORS into the second bedroom (currently used as a sitting room). 4-pc bath with tub and separate shower & XL laundry room with exterior side access completes the home. Concrete double driveway with parking for 2 vehicles + big shed. Monthly fees are $850.35 per month and include land lease & taxes. Excellent COMMUNITY LIVING offers a fantastic club house w/both indoor & outdoor pools, sauna, shuffleboard, tennis courts & weekly activities such as yoga, exercise classes, water aerobics, line dancing, tai chi, bingo, poker, coffee hour & MORE! Quick highway access. CLICK ON MULTIMEDIA for virtual tour, floor plans & more. (id:57134)
RE/MAX Escarpment Realty Inc.
100 Watershore Drive
Stoney Creek, Ontario
The Residences at Watershore is a remarkable new community, just steps from the glistening shores of Lake Ontario in Stoney Creek! Choose between a Lakeside Single Family Home built by Marz Homes OR a Lakefront Building Lot constructed by your own home builder. The Residences at Watershore will offer a magnificent selection of inspiring two-storey and bungalow plans with innovative bungaloft options designed with mindful attention to every luxurious detail. Over $80,000 in included upgrades! With standard 9’ ceilings, and large windows, the bright open concept layouts feel even more inviting and suited for relaxing, gathering and entertaining. This waterside oasis has been designed to take advantage of the scenic views to create a unique lakeside experience... you’re bound to live your best life by the lake! Model shown here is the 2-Storey Elm model.Please note photos are an artist rendering and should be used as inspiration images only. Photos shown herein may not be the same floorplan layout as the home offered for sale. *This site is pre-construction* MODEL HOME NOW AVAILABLE! (id:57134)
Royal LePage State Realty
3188 Lakeshore Road
Burlington, Ontario
Welcome to your oasis on the water, where panoramic lake views and luxurious living converge in perfect harmony. This 3+1 bedroom, custom-built bungaloft, only six years old, offers a haven of tranquility and elegance spanning approx 4200 sq ft. of living space. Step inside and be captivated by awe-inspiring waterfront views that greet you from every corner of the house. Immerse yourself in the warmth of heated flooring throughout, ensuring comfort even on the coldest days. The heart of this home is its gourmet kitchen, making culinary adventures a delight. With spacious living areas and meticulously designed interiors, this quality built residence is tailor-made for those who love to entertain. The garage accommodates 3 cars with a car lift and the driveway can hold up to 8. Outside, a visual masterpiece awaits—a stunning infinity edge pool seamlessly blending with the lake, accompanied by a relaxing hot tub. The property’s landscaping is a testament to meticulous care, enhancing the natural beauty of the surroundings. Multiple outdoor living spaces beckon for unforgettable gatherings and entertaining. Whether it’s a cozy family barbecue or a grand celebration, the possibilities are endless. This waterfront gem offers not just a home but a lifestyle—a harmonious blend of elegance, comfort, and natural beauty. (id:57134)
RE/MAX Escarpment Realty Inc.

