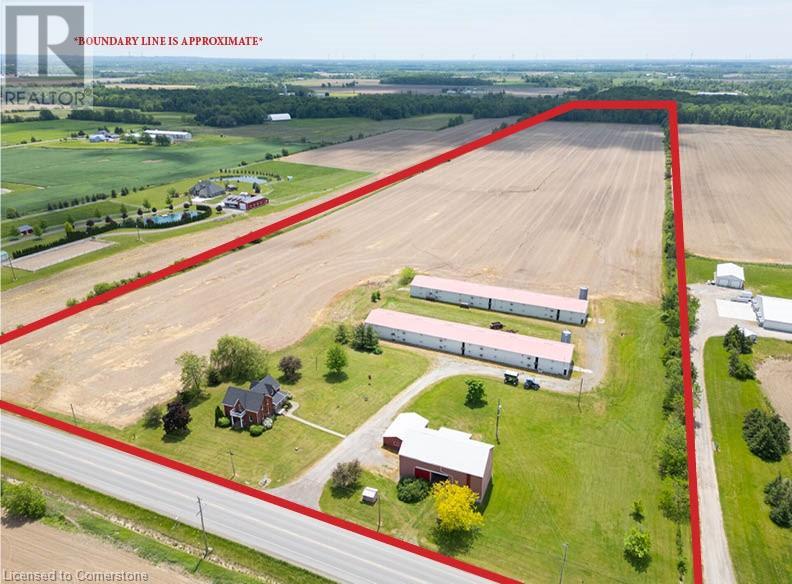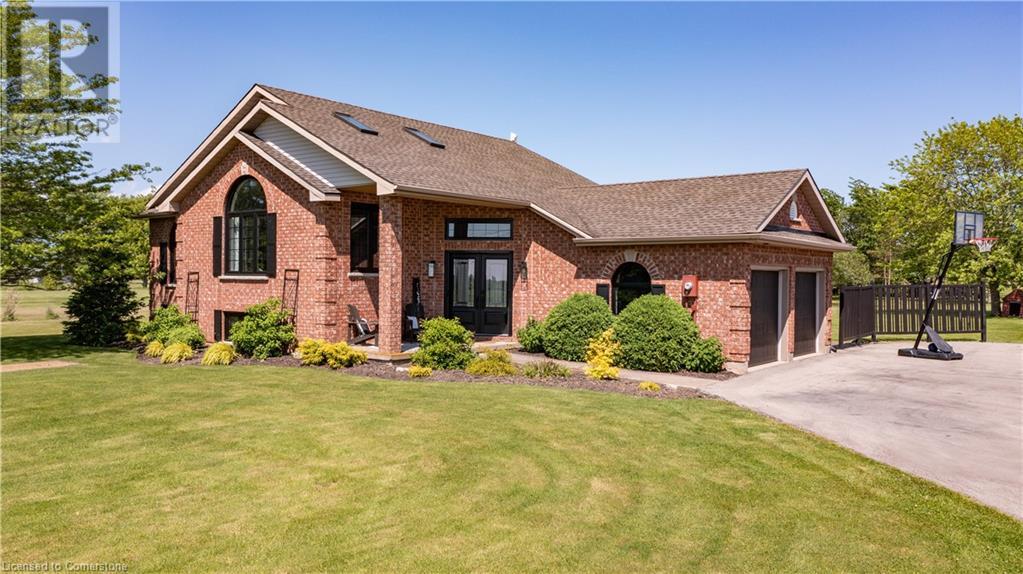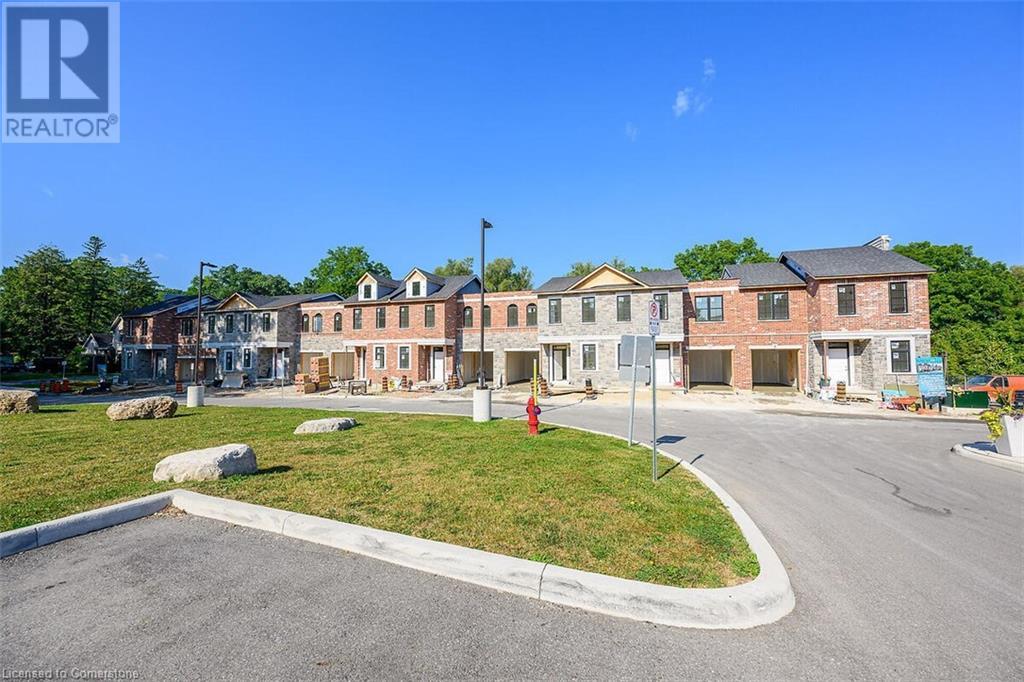4932 Fly Road
Lincoln, Ontario
Welcome to this 52 acre farm right in the heart of Niagara, located just minutes to Beamsville and easy QEW access. Approximately 42 acres of workable farmland and 5 acres of bush. The property includes a number of outbuildings including a 60’ x 32’ bank barn with a concrete floor, hydro and well water plus a 24’ x 24’ lean-to used for equipment storage. Two 230’ x 40’ metal sided poultry barns with concrete floors are fully equipped with feeding, system, watering system, ventilation system and natural gas heat. A detached triple car garage comes equipped with hydro, concrete floor and garage door opener. Alarm system for the poultry barns located at the house in the mud room. Diesel back-up generator. One drilled well near the road and another drilled well by the south poultry barn services the barns. The home is a well kept 1.5 storey, fully brick farmhouse featuring 2170 square feet and 4 bedrooms. An eat-in kitchen presents oak cabinetry, a peninsula with seating and laminate flooring. A spacious main floor rec room has oak parquet flooring could also be used as a formal dining room. A carpeted living room leads up to the second level. A large primary bedroom has laminate flooring, 2 double closets and a ceiling fan. The 4-piece bathroom has ceramic tile flooring, a BathFitter tub/shower and a linen closet. Laundry located in the basement. Unfinished basement with stone foundation. Shingles were replaced approximately 4 years ago. (id:57134)
RE/MAX Escarpment Realty Inc.
400 3rd Line
Hagersville, Ontario
This stunning home is distinguished by its secluded location, set 385ft back from the road along a paved driveway. Surrounded by mature trees and tranquil farmland, the property features a heated 60'x40’ outbuilding with concrete floors and plenty of parking - making it an ideal space for someone with business needs. The home seamlessly blends century-old charm with contemporary updates, showcasing high-end finishes and meticulous attention to detail. As you enter the expansive main floor, you're greeted by hardwood floors and custom millwork, creating a warm and elegant ambiance. The oversized great room steals the spotlight with its vaulted ceiling, fireplace, skylights, and an adjoining large kitchen equipped with quartz counters, scenic views, and a substantial island with built-in seating. 2nd level boasts 4 generously sized bedrooms and an extra-large full bathroom. The partially finished basement adds even more living space options for the family. The highlight of the home is the stunning covered wrap-around porch, featuring a large screened/enclosed portion. Just steps away, the backyard oasis beckons with a heated saltwater pool, a spacious patio area, and a custom gazebo. Conveniently located within a 10-minute drive to the hospital and schools, with a bus stop from the home serving both public and Catholic schools, including the sought after Oneida & McKinnon Schools. (id:57134)
RE/MAX Escarpment Realty Inc.
533 Marshall Road
Dunnville, Ontario
Experience an unparalleled country lifestyle w/ a custom-built 2002 two storey home situated on 55 acres! An expansive tree-lined paved driveway welcomes you to this charming country home featuring a wraparound porch & mature landscaping thru-out. Built by ‘DeHaan Homes,’ this stunning home has 3+1 spacious bdrms, 3 baths, dlb grg - over 2965sf of living space including f/f bsmt w/ walk up! ‘Executive’ kitchen + dining combo (flooring ’22) overlooks covered deck (18x17), a/g pool (’16), fish stocked pond w/ gazebo, & endless fields – ultimate space to host friends & family. Gorgeous 34x64 shop built in 2014 includes two 12x12 overhead doors, concrete floors, 23x29 heated workshop, 60AMP – limitless potential uses! 49 acres of workable land provides income potential! Extras: roof ’19, 14KW back up generator, solar heat for pool, in-floor bsmt heating, UV filter system, 7x8 shed/playhouse, 18x22 shed w/ concrete & hydro, ample parking, furnace ’21. This dream property is only 4km to all town amenities & easy access to Lake Erie beaches, marina, golf, +++! Great property to raise a family & realize that hobby farm dream, perfect for a home-based business, or for those looking to retire in a private ‘turnkey’ rural setting. (id:57134)
RE/MAX Escarpment Realty Inc
3246 Rainham Road
Selkirk, Ontario
Time to enjoy your piece of the country. Check out this property located in Southwest Haldimand County- 45/55 min commute to Hamilton, Brantford, & 403 - Welcome to a large functional 2 storey century dwelling w/ newer poured concrete full basement - family home boasts large main floor principle rooms and 4 spacious upper level bedrooms, new kitchen countertop, main floor & upper level freshly painted, new carpet in upper level loft, new bathroom counter & sink, original wood work & hardwood floors, n/gas furnace, 100 amp hydro, water cistern, septic system, oversized outbuilding. Take in the country life and call this place home! (id:57134)
RE/MAX Escarpment Realty Inc.
320 Plains Road E Unit# 310
Burlington, Ontario
Step into luxury living with this exquisite 2-bedroom, 2-bathroom condo boasting a blend of elegance and comfort. As you enter, you're greeted by an open floor plan flooded with natural light, creating an inviting ambiance. The spacious primary bedroom offers tranquility, privacy, and a walk in closet, while the sleek bathroom features modern fixtures and a touch of sophistication. Work from home in a well laid out Den. Take advantage of the well-appointed kitchen, perfect for culinary adventures, and unwind in the cozy living area. Beyond the unit, indulge in the array of amenities including a fitness center, yoga room, party/games room and outdoor patio, promising a lifestyle of convenience and relaxation. Come experience the epitome of urban living in this stunning condo. (id:57134)
RE/MAX Escarpment Realty Inc.
11635 Burnaby Road
Wainfleet, Ontario
This beautiful raised brick bungalow has an open and welcoming layout and sits on a 1.63 acre lot surrounded by views. An upper deck overlooks the above ground pool and the pond with trees beyond, for a tranquil setting. Outside activities include catching frogs by the pond, riding ATVs, biking to the beach, lounging in a hammock under the trees, BBQ's on the deck, swimming in the pool, or watch planes and parachutes land while sipping lemonade. The 24'x32' detached garage is primed for car storage and toy collection. Inside, you'll be wowed by the open concept. The foyer is a great space for welcoming guests and a fantastic first impression of the home with added ceiling height, closet space, and entry to your double car garage. Marvel at the expansive sky lit living room, updated kitchen, and the 2 bedrooms fit for dreams. The lower level offers a beautiful rec room with a gas fireplace, an additional bedroom, 2 pc bath, laundry and utility room. Imagine summer nights with sunset views, stargazing, sitting around a cozy fire, listening to the sounds of nature. (id:57134)
Royal LePage NRC Realty
929 Upper Ottawa Street
Hamilton, Ontario
Discover this charming bungalow located in a highly desirable area, offering easy access to highways, shopping, and all the amenities you need. This home features a bright sunroom perfect for relaxation, and a cozy, private backyard ideal for outdoor living. With in-law suite potential, this property is a versatile opportunity for multi-generational living or additional income. Don't miss out on this gem! (id:57134)
Michael St. Jean Realty Inc.
27 Grove Street
Hamilton, Ontario
Beautifully renovated 3 unit building (legal non-conforming duplex, with spacious basement apartment) in trendy Corktown steps to public transit, GO Station, mountain access & James Street amenities. Building currently grosses $5,100/ monthly (Main Floor Unit: $1,800 + hydro, Upper Unit: $1,900 + hydro, Lower Unit: $1,400 all inclusive), which gives the ability to cash flow at ~$700/ monthly/ 5.44% cap rate with 20% down at a 4.99% interest rate (30 year amortization) with current rents & liabilities in place. Building features a new furnace, newer roof, luxury vinyl plank flooring, quartz countertops and stainless steel appliances. Each unit boasts large floor plans with great flow. Upper unit is complete with soaring ceiling heights, exposed brick & a private patio area. Main floor is a large 800 sqft, one bedroom apartment with an additional private patio area. Basement apartment has a private separate entrance with a walk-out to the side yard. All units are occupied by single tenants. ***Can be packaged with property next door (25 Grove St), to allow for 6 unit purchase***. Book your showing today! (id:57134)
Revel Realty Inc.
69 Gordon Drummond Avenue
Stoney Creek, Ontario
SCHEDULE B+C+D MUST ACCOMPANY ALL OFFERS. SOLD 'ASIS, WHERE IS' BASIS. SELLER MAKES NO REPRESENTATIONS AND/OR WARRANTIES. SELLER HAS NO KNOLEDGE OF UFFI. (id:57134)
Royal LePage State Realty
30 Queen St Street Unit# Lot 5
Ancaster, Ontario
Currently undergoing construction, there are a total of 8 units. Offered by New England Homes, this unit #5 is a 3-bedroom 2.5 bath home backing onto a natural forest. Enjoy just under 1600 sq ft o living space with 9ft ceilings on the main, second floor and basement levels, all designed with an open-concept layout. Additionally, each unit includes two back decks, one off the kitchen and another off the basement walkout. Quality craftmanship is evident throughout with features such as oak stairs, hardwood floors, pot light, quartz countertops, roughed in basement bar,& 3pc bath in the basement, stylish finishes. The exteriors are enhanced with stone & brick. These units also feature walk-out basement's, adding to their appeal. Located in downtown Ancaster, residents will enjoy convenient walking access to amenities. The condo fee covers exterior maintenance, common elements, snow removal, landscaping, and more. Please call for further details and inquiries. (id:57134)
RE/MAX Escarpment Realty Inc.
412 Melanie Crescent
Ancaster, Ontario
Welcome to 412 Melanie Crescent, the perfect family home located in one of the most coveted neighbourhoods in Ancaster! Just off hwy 403, close major shopping centres and the Ancaster business park, the location is great to get to work and do quick errands. You are also surrounded by mature trees, elegant homes, great parks, prestigious schools and the famous Hamilton Golf & Country Club, giving you a sense of family living, elegance and nature. The home has great curb appeal and welcoming look with its large interlock driveway, two-car garage, mature trees, and delightful brick exterior. Inside you get to enjoy a large luxurious kitchen and formal dining room, which flows nicely into the backyard where you get to enjoy a true oasis, a well manicured lawn, covered porched area and a fantasic in-ground pool that can be enjoyed by you and your guests! The other side of the main floor you have the formal living room and family room which features an inviting gas fireplace, upgraded lighting and hardwood flooring, and double patio doors to have direct access to the pool area! When you go upstairs, you will be impressed with the massive master bedroom which features an exquisite en-suite bathroom with his and her sinks and quartz countertops. Enjoy two more great sized bedrooms with large closets and another full bath, renovated and ready for you to enjoy! The basement is also finished with a large rec room and den which would be great for a home gym or office! (id:57134)
RE/MAX Escarpment Realty Inc.
400 York Boulevard Unit# 302
Hamilton, Ontario
PRIME LOCATION! Welcome to this spacious 733sqft condo in the heart of Hamilton’s vibrant downtown! Offering a bright, open-concept layout complete with modern finishes. Loaded with natural light this unit features generous size bedroom with spacious closet, 4pc bath, expansive living room with wide plank flooring, dining room, kitchen with abundance of cupboard and counter space and convenient in-suite laundry with ample storage. Includes exclusive owned secure underground parking space. LOCATION THAT CAN’T BE BEAT! Close to all amenities, steps to all downtown Hamilton has to offer. Steps to trendy Locke St, Dundurn Castle, Bayfront Park, West Harbour Go, McMaster University and minutes to highway access. Great affordable opportunity for first time buyers, those looking to downsize, students and young professionals. Don’t miss out on this opportunity to live in and be a part of this vibrant community. (id:57134)
RE/MAX Escarpment Golfi Realty Inc.












