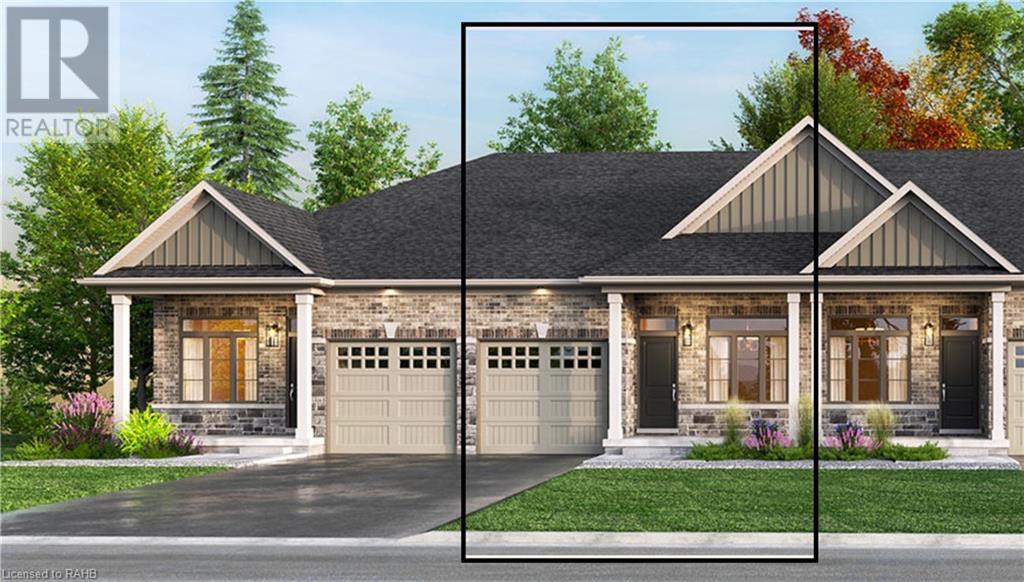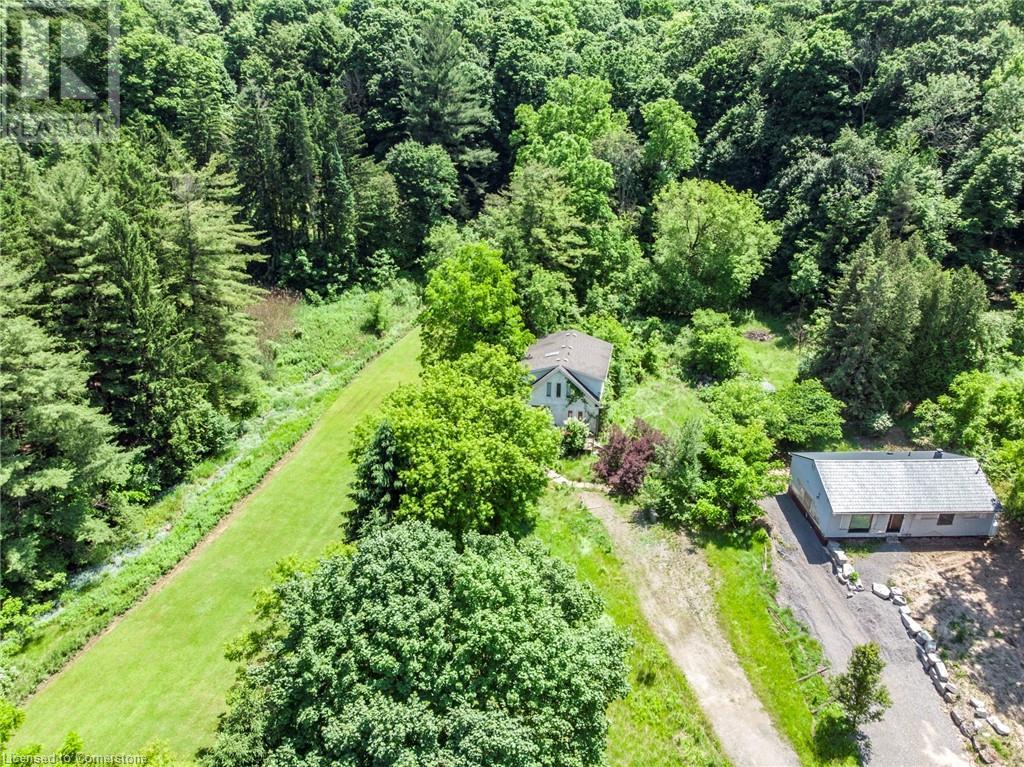11863 Niagara River Parkway
Niagara Falls, Ontario
Experience unparalleled luxury in this custom-designed home on the Niagara River. With a 3-car garage, custom woodwork, and black granite and hardwood floors, every detail is meticulously crafted. The gourmet kitchen boasts a separate sink, custom built-ins, floor-to-ceiling pantries, and an oversized eat-in island that opens to a sunlit family room. Enjoy mornings on your private double walkout porch overlooking the river. The personal library and office offer stunning river views. The family room boasts spectacular 12' ft coffered ceilings. Upstairs, find an open lounge area overlooking the water. The primary bedroom features river views, two walk-in closets, and a spa-like bathroom with a double vanity, freestanding bath, and rainforest shower. The other two bdrms boast walk-in closets and private ensuites. 2nd floor laundry with a separate sink and additional storage. The basement is an entertainer’s dream with a surround sound home theater, game room & gym. The picturesque backyard includes a private pond, pool house with a covered patio, pool, built-in stone fireplace, and outdoor dining area. A private 30-foot dock provides direct access to Lake Erie and Niagara Falls. This unique property blends luxury and tranquility—don't miss this rare opportunity! (id:57134)
The Agency
800 Garden Court Crescent
Woodstock, Ontario
Welcome to Garden Ridge, 55+ Active/Adult Lifestyle Community nestled in the sought-after Sally Creek neighborhood. This beautiful freehold unit is a WALK-OUT and offers 1630 sqft of total living space (1100 sqft on main & 530 sqft in the lower level). The unit enjoys 10' ceilings on the main level & 9' in the lower, 45' cabinets with crown molding, 8' doors, and tons of natural light from transom-enhanced windows. The fully finished lower level hosts a complete bathroom with quartz, bedroom, and a recreational haven. Luxury prevails with engineered hardwood flooring, 1x2 ceramic tiles, and a custom kitchen adorned with quartz. Enjoy three full bathrooms, an oak staircase with wrought iron spindles, pot lights, and other quality touches. The unit's exterior is an eye-catching blend of stone and brick, promising both aesthetic allure and sophistication. Exclusive privileges await, granting entry to the Sally Creek Recreation Centre. Revel in a party room with a kitchen for hosting events, a fitness area, games and crafts rooms, a library, and a cozy seating area complemented by a bar. This unit is under construction and occupancy can be as early as September 2024. These meticulously designed units present a rare opportunity to join a lively and inviting community. Seize the moment to call Garden Ridge your home! Several lots available. VISIT US AT THE BUILDER MODEL HOME/DESIGN CENTRE at 403 MASTERS DR, WOODSTOCK -OPEN MON & WED 1-6pm or SAT & SUN 11-5pm, or by appointment. (id:57134)
RE/MAX Escarpment Realty Inc.
571 #17 Haldimand Road
Dunnville, Ontario
Stop dreaming start living! Custom bungalow on 1.56 acre waterfront access property on the banks of the Grand River. Stunning 1BR In-law suite with separate entry perfect for 2nd family or income potential. This home features 3BR’s, 3Baths, asphalt drive with 10 car parking & solar gates. Open concept main floor with dramatic great room combining LR/DR with vaulted ceiling, gas F/P & wall of French doors bringing gorgeous views of greenspace & the grand river in. Main floor kitchen suits entertaining with granite countertops, b/bar + access to your covered elevated deck. Primary BR has double closets, 3 piece ensuite & French doors access to the covered deck & hot tub area, spacious 2nd BR completes the private main floor + common area access for both levels to shared laundry/mud rm with 3 piece bath & access to upper deck, 2 car garage & bonus entry to lower level suite. Fully finished lower lvl boasts formal separate entrance, bright kitchen, large island with b/bar, open concept with spacious LR/DR, work space, foyer & king size BR with bright windows and full 4 piece bath + storage. Private access to the water's edge where seasonal camping, campfires, dock access for kayaking, fishing, watersports & sunsets await you. Conveniently located minutes to Dunnville amenities including shopping, parks, schools, restaurants, golfing & more. Easy access to Hamilton, Niagara, 403, QEW, & GTA. Rarely do properties with this lot size, location & overall potential come available. (id:57134)
Royal LePage State Realty
1940 Ironstone Drive Unit# 1104
Burlington, Ontario
South West Facing Corner Unit. (id:57134)
RE/MAX Realty Specialists Inc.
2492 Highway 24
Simcoe, Ontario
Attention developers, investors, and farmers: Discover 12.3 acres of flat land with approximately 560 feet of frontage. This prime location is just 4-5 minutes from the city center, positioned on one of the busiest stretches of Highway 24, Simcoe's commercial corridor. Less than an hour to Hamilton and two hours to Toronto, this area is accessible to over 150 million consumers within a short drive, facilitating easy distribution of fresh produce across North America. The property includes a 171,000 sq ft greenhouse facility, featuring a mix of partial glass and mostly poly construction. The main areas provide 14-16 ft to gutters, with roof venting and full shading throughout. Additionally, there is one large solid red brick house on the site, making it a perfect place for vegetable and flower production, as well as a garden center and convenient living. Invest and grow your produce today and watch the potential land development and land value skyrocket in the coming years! This property will be sold as is. A Vendor Take-Back Mortgage is possible. Lease-to-own is also possible. Don’t miss out on this rare opportunity—book your private showing now! (id:57134)
Right At Home Realty
3939 Duke Of York Boulevard Unit# 3305
Mississauga, Ontario
On The 33rd Floor In The Heart Of Mississauga City Centre, This Penthouse Suite With 10 Ft Ceilings Is Full Of Quality Upgrades And Panoramic Lake Views. Granite Countertops, Hardwood Floors And Stainless Steel Appliances Polish This Beautiful Suite. Walking Distance To Square One, Living Arts Centre, Ymca, Library And Close To Public Transit. Extended Parking And Locker. (id:57134)
RE/MAX Realty Specialists Inc.
890 Ferguson Street
North Bay, Ontario
Welcome to 890 Ferguson Street in the Downtown of North Bay. Located close to all amenities. This property is a legal duplex and features a detached double door garage. Rental income includes water, & prop. taxes. Breakdown per unit (Unit #1 - $785/mth + $150/mth for garage, Unit #2 $1012/mth). (id:57134)
RE/MAX Escarpment Realty Inc.
890 Ferguson Street
North Bay, Ontario
Welcome to 890 Ferguson Street in the Downtown of North Bay. Located close to all amenities. This property is a legal duplex and features a detached double door garage. Rental income includes water, & prop. taxes. Breakdown per unit (Unit #1 - $785/mth + $150/mth for garage, Unit #2 $1012/mth). (id:57134)
RE/MAX Escarpment Realty Inc.
1110 Wilson Street E
Ancaster, Ontario
LOCATION LOCATION LOCATION, check out this fantastic piece of property against the Escarpment with a TRANQUIL STREAM & MINI CASCADING WATERFALLS. This .75 acre lot is just minutes to Ancaster downtown and all it has to over while being very peaceful and private. Build your dream home on your own private oasis of a lot. You will not want to miss out on this BEAUTY. There is a home on the property that would have to be torn down or extensively renovated. **NOTE - STANDING WATER IN BASEMENT AND MOLD PRESENT - PLEASE DO NOT ENTER PROPERTY. PLEASE BOOK ALL SHOWINGS THROUGH BROKERBAY DO NOT WALK THE PROPERTY WITHOUT AN APPOINTMENT. (id:57134)
RE/MAX Escarpment Realty Inc.
731 Old Hwy 8
Rockton, Ontario
Nestled in the picturesque community of Rockton, 731 Old Hwy 8 offers a charming and comfortable home perfect for families or downsizers. This delightful property features the living room with large sliding door to the deck and a stone wall fireplace spacious bedrooms and newly renovated 4 piece bathroom with heated floors, ensuring modern comfort and convenience. The finishes recreation room, complete with a brick fireplace and large windows, provides an inviting space for relaxation and entertaining. Tucked away behind the false wall is a workshop, laundry and ample storage. Situated on a generous 1.5 acre treed lot with a large deck, the home offers plenty of outdoor space for gardening, recreation, or simply enjoying the natural beauty of the surroundings. The location is unbeatable, with proximity to the Rockton Fairgrounds, the Cookhouse restaurant, Kitty Ice Cream garage, and The Berry Farm, ensuring that local delights are just steps away. Moreover, 731 Old Hwy 8 is conveniently located just 15 minutes from Cambridge, Waterdown, Ancaster and Dundas. (id:57134)
Royal LePage State Realty
26 Ontario Avenue
Hamilton, Ontario
Welcome to 26 Ontario Avenue North. Nestled in the prestigious Stinson neighbourhood, this century home boasts 5 spacious bedrooms, 2 bathrooms and over 1700 sqft of living space. Before entering, you’re greeted by a large, covered porch, perfect for a glass of wine or early morning coffee. Inside, the home exudes timeless charm with high ceilings, original moulding and gleaming hardwood floors throughout. The kitchen features stainless steel appliances, a large window and added breakfast bar. Entertaining is a breeze with the dining room just around the corner, featuring stunning coffered ceilings and room for the whole family. Enjoy cozying up on the couch in the well-sized family room with gas fireplace featuring original mantle. Recent updates include a fresh coat of paint throughout, freshly painted deck and garage as well as new sod in the backyard and a steel roof. Enjoy two parking spots, ensuite laundry and close proximity to all amenities. Investors - an excellent addition to your portfolio. Don't be TOO LATE*! *REG TM. RSA. (id:57134)
RE/MAX Escarpment Realty Inc.
67 Edgewood Avenue
Hamilton, Ontario
STEPS TO MOUNTAIN BROW ESCARPMENT TRAILS. WELCOME TO 67 EDGEWOOD AVENUE; LOCATED IN A STELLAR EAST MOUNTAIN NEIGHBOURHOOD. OFFERS OVER 2800 SQ FT OF LIVING SPACE WITH GENEROUS ROOM SIZES! THIS 3+1 BEDROOM, 2 BATH RAISED RANCH IS ALL BRICK WITH SEPARATE ENTRY FROM GARAGE OFFERING INLAW POTENTIAL. EAT-IN KITCHEN FEATURES NEW SLIDING PATIO DRS WITH ACCESS TO SIDE YD WITH CONCRETE PATIO, CONVENIENT GAS BBQ LINE & LARGE REAR SHED. OTHER FEATURES INCLUDE: SAUNA, LARGE BSMT WINDOWS, HARDWOOD FLRG, UPDATED WINDOWS, DOORS (FRONT/SIDE & GARAGE), ROOF, FURNACE, AIR CONDITIONER & MORE! HOBBYISTS DREAM GARAGE IS EXTRA HIGH, WITH GARAGE PIT, DOUBLE CONCRETE DRIVEWAY, WALKWAY & REAR PATIO! GREAT FOR GROWING FAMILIES & ENTERTAINERS; IT’S THE PERFECT PLACE TO CALL HOME! BEAUTIFUL, MATURE AREA, CONVENIENT TO ALL AMENITIES; MOUNTAIN BROW ESCARPMENT TRAIL, ALBION FALLS, JURAVINSKI HOSPITAL, ROSEDALE GOLF COURSE, TRANSIT, SHERWOOD, SCHOOLS, LIMERIDGE MALL, & JUST SECONDS TO REDHILL/QEW HWY (MINUTES TO 403/407 & GO). RM SIZES APPROX. (id:57134)
Royal LePage State Realty












