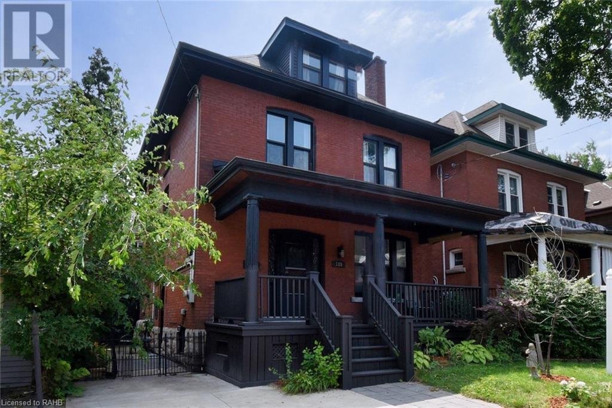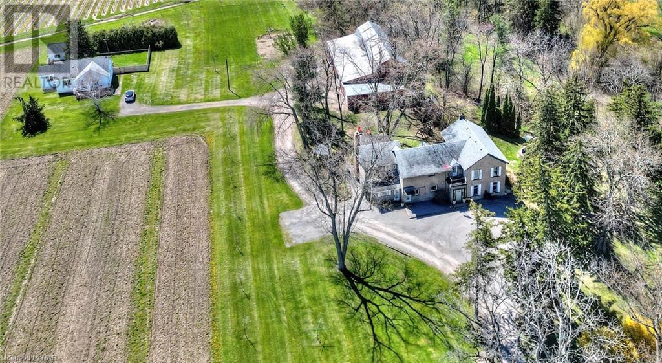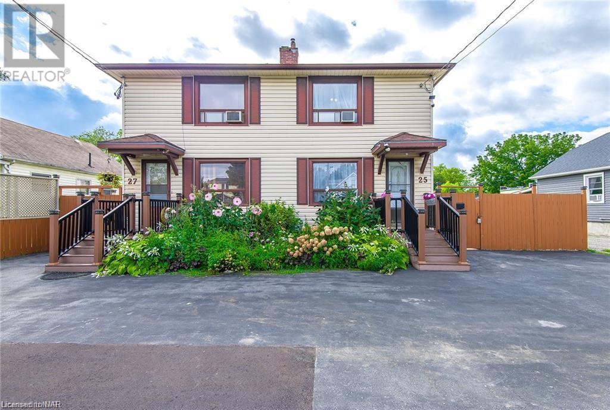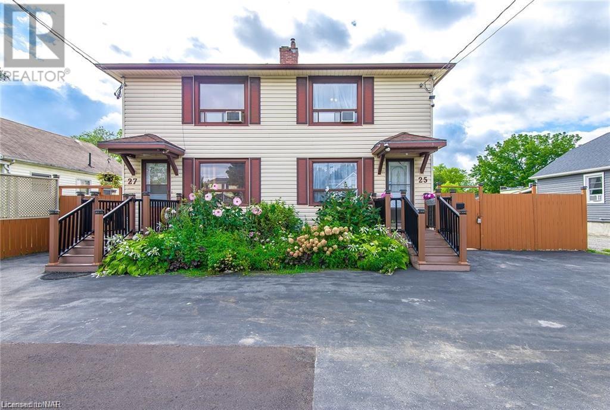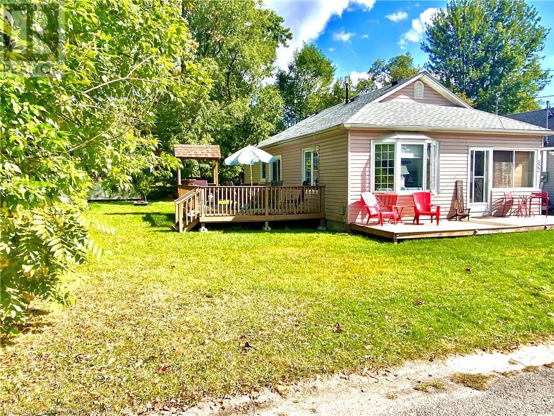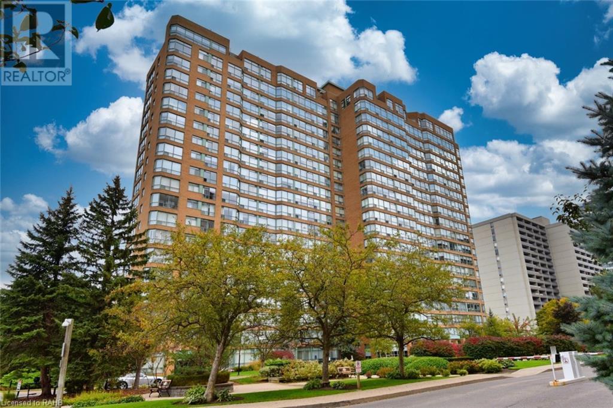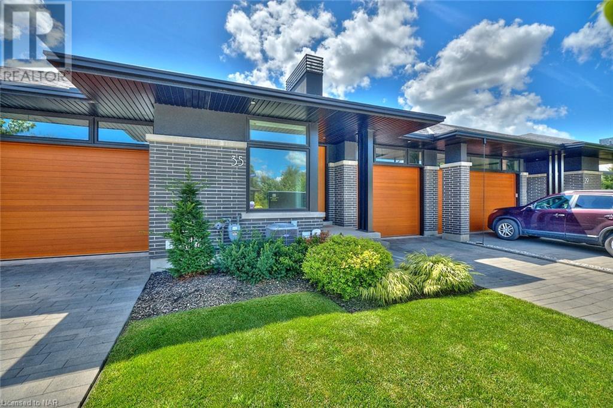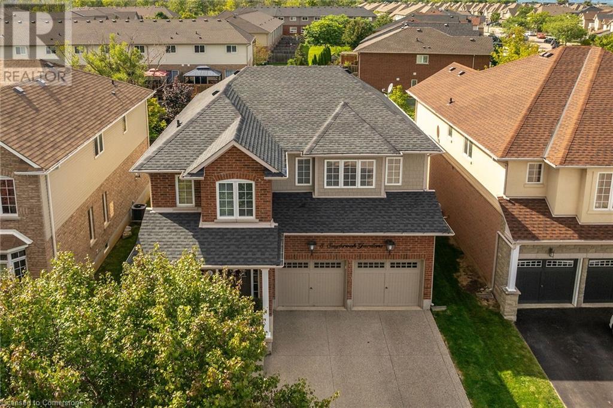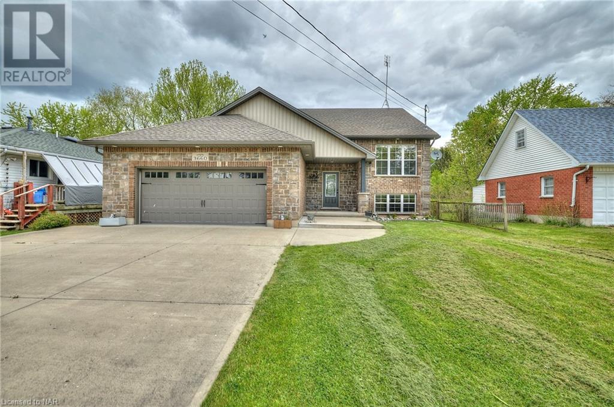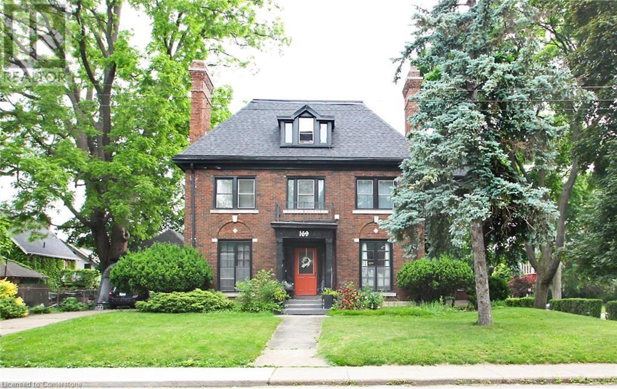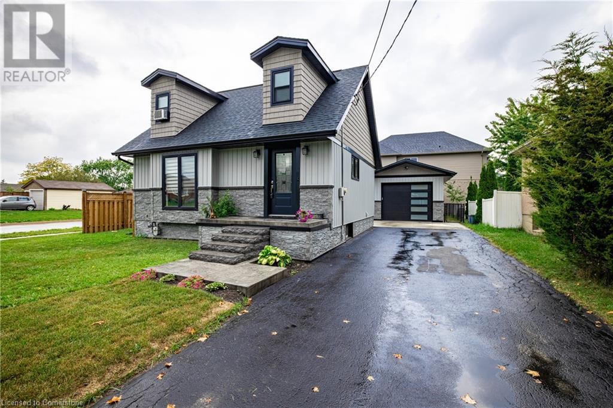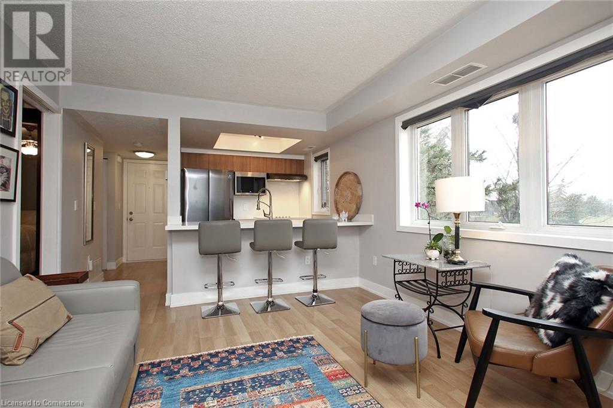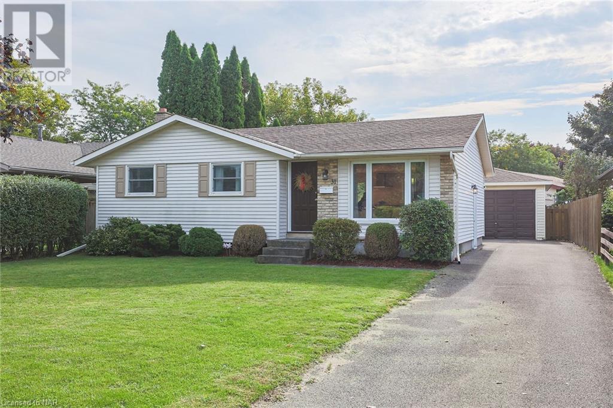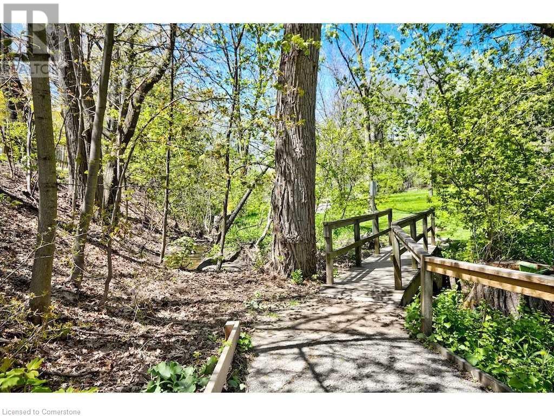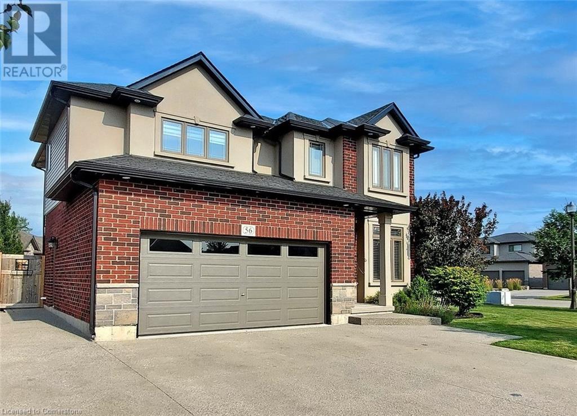185 Fairleigh Avenue S
Hamilton, Ontario
Welcome to this beautiful home in the family-friendly St.Clair neighbourhood in Hamilton. This beautiful home offers Old world character & charm throughout with oak trim, coffered ceilings, intricate leaded glass front door, refinished gleaming hardwood floors throughout & two ornate decorative fireplaces. A captivating grand foyer welcomes you with a solid oak staircase. Oak pocket doors separate the gracious-sized living room & formal dining room. The amazing modern open concept kitchen with quartz countertops, breakfast island, and stainless-steel appliances makes meal preparation a breeze. Bathrooms that showcase with custom cabinetry & quartz vanity countertops, including a rarely found main floor powder room and heated floors in the 2nd level bath. The 2nd floor also features 4 bdrms, laundry & a balcony to enjoy your morning coffee. A spacious high ceiling and fully finished loft provides space for a large master suite, studio, home office or teenager retreat. Updates & improvements include garage door, shingles, dormer siding, soffits & facia, new concrete drive 2019, newer windows, up-dated wiring, renewed & restored front porch. The partly fin/bsmt with separate side entrance allows for a possible in-law suite. A cozy backyard with custom decking is right off the kitchen. Garage has own electrical - for the hobbyist plus storage. Located within minutes to Gage Park, GO Train, QEW, Schools, Transit, Nature Trails and all other amenities. This is a Must See!! (id:57134)
The Real Estate Boutique Brokerage Inc.
1171 Mcnab Road
Niagara-On-The-Lake, Ontario
Nestled in the heart of Niagara on the Lake's breathtaking landscape, this extraordinary 15.5-acre estate presents a rare opportunity to own not just a home, but a lifestyle of unparalleled luxury and tranquility. Surrounded by a serene peach orchard, lush vineyards, and a pristine forest conservation area, this property also boasts a picturesque pond which is used for irrigation and a babbling stream that gently meanders through the grounds, creating an oasis of natural beauty and sustainability. The estate features three separate dwellings, offering a versatile array of living arrangements. Two of these homes have been newly renovated, combining modern comfort with the timeless charm of the surrounding landscape. Notably, one of these dwellings operates as a licensed Airbnb, while the other serves as a legal, conforming apartment, both producing a significant income stream. Beyond the immediate appeal of its dwellings and income potential, the estate is poised perfectly near the quaint town of Niagara on the Lake. Here, charming shops, gourmet restaurants, and captivating attractions await, along with nearby wineries and distilleries that are sure to delight connoisseurs and casual visitors alike. This proximity, coupled with the estate's expansive grounds, offers the perfect possibility for creating a family homestead or embracing generational living—all within your own private, self sustaining compound. This is more than a home; it's a retreat that promises a lifestyle of peace, privacy, and prosperity. Whether you're envisioning a family sanctuary, seeking a profitable venture in one of Canada's most picturesque regions, or simply in search of a haven that combines natural beauty with luxury living, this Niagara on the Lake estate is an opportunity like no other. (id:57134)
Royal LePage NRC Realty
25-27 Gadsby Avenue
Welland, Ontario
2 semi detached with both units under one ownership!Looking for the perfect investment property? Welland North end. Possibility to separate back into 2 lots, Look no further than this beautiful and rare side by side duplex each semi has a spacious 2 bed, 1 bath, kitchen, dinette 2 storey home with its own basement with laundry and separate entrance in #27 semi (on the left side) with separate 200 amp service Number 27 semi has an addition in apprx 1995 that added a very large great room off the kitchen with patio doors to a private deck #25 is a semi (on the right side) with 2 beds, 1 bath, kitchen, dinette and its own basement with laundry and separate entrance and private fenced court yard With 2 separate units you have the option of living in one and renting the other or rent out both for maximum income, each unit has its own basement to further develop This property boasts a very large lot with a depth of 208ft and 67ft width At the rear of the property is a good sized workshop with upper storage and hydro. Each semi has its own hydro service, and can also be converted back to original separate gas/boiler heating and separate gas meters This property should not be missed! Perfect opportunity to own an income property with a large lot in a highly desirable location on the north end of Welland. Why wait? Schedule a showing today to see why this duplex is so special. Both units are owner occupied. Set your own rents, Vacant possession (id:57134)
RE/MAX Niagara Realty Ltd
25-27 Gadsby Avenue
Welland, Ontario
Calling all large families; in need of an law suite?...or looking for separate units on the same property? Want help with the mortgage? This large approx 2000 sq ft property has completely separate living space that comprises of 2 side by side semis #25 and # 27; each with 2 beds, 1 bath and laundry in each semi. Each has a separate basement to further develop additional living space with a separate side entrance. One semi #27 is larger with an addition (1995) of a great room with patio doors leading to a deck. At the rear of the property is a large workshop with hydro The property sits on a very large unbelievable lot 67ft by 208 ft in North Welland! A must see in person if you are looking for this kind of large family space, land or income or investment Remarkable opportunity to acquire a side by side duplex that possibly could be separated into 2 lots and in a prime north end location (id:57134)
RE/MAX Niagara Realty Ltd
322 Oxford Avenue
Crystal Beach, Ontario
Consider a home in Crystal Beach with its beautiful white sandy beaches, crystal clear water, charming shops and trendy restaurants…an extremely walkable and active community. Now offering for sale, this charming 4-season bungalow in the heart of the community is just minutes away from the sandy shores of Lake Erie. A 3 bedroom, 1 bath bungalow boasting just under 900 sq feet of bright and beachy living space has plenty of natural light. Situated on 76' x 85' double lot, this property features no carpeting throughout, a new bathroom, recently replaced/enhanced plumbing and insulation. A sliding door leads from the kitchen to a 23' x 13'6” side deck, providing seamless indoor-outdoor living and is perfect for entertaining or watching lawn games being played on the large side yard. The property also boasts a large garden shed, garbage shed, fire pit and treed tranquil backyard for those warm summer nights! The generous front deck is a great spot for chatting up passerby’s. You’re only moments from many new shops and restaurants, historic Ridgeway, as well as a short drive to Fort Erie, Safari Niagara, Friendship Trail, the Peace Bridge and Niagara Falls. The double lot appears to be able to be sold separately as a buildable lot. Buyer to do their due diligence with regards to that potential. Whether you’re looking for a recreational property or a permanent residence with potential to build up, build out, sever or just leave as it, don’t pass by this opportunity. (id:57134)
The Real Estate Boutique Brokerage Inc.
1488 Yellow Rose Circle
Oakville, Ontario
Spacious freehold townhome In The Heart Of Oakville's Glen Abbey Encore Community. Offering 3+1 bedrooms and 4 bathrooms plus an unfinished basement, it features an open-concept layout With A Family Room, Kitchen And Dining Room With Large Windows High Ceilings And Hardwood Flooring. Powder Room On Main Floor, Hardwood Stairs And Large Windows Throughout. Second Floor Is Home To Three Large Bedrooms And Two Bathrooms. Walkout Main Level Adds Additional Living Space With Spacious Rec Room. Spacious garage with extra deep space for storage. Zebra shutters throughout, upgrade tiles, granite countertops, backsplash, touchless hood fan, frameless shower in primary ensuite, home security system! Potential to rent due to the separate entrance to the backyard from the Garage! Book a showing for today! *Sqft as per seller. (id:57134)
RE/MAX Escarpment Realty Inc.
912 Forest Creek Court
Kitchener, Ontario
Welcome to this stunning pie-shaped detached home with over 3,500 square feet and Ravine in the rear . Total lot size is over 7000 Sf. This beautiful luxury home is located in an in executive residence community. Located on a quiet court with pond views in the front and forested green-space in the rear. Entering this 2 storey home, the main floor boasts 10' ceilings and the 2nd floor 9' ceilings. Open concept layout, premium hardwood flooring, lots of natural lighting with oversized windows throughout. Large dining room with two floor to ceiling windows. Cozy up in the oversized family room with a gas fireplace. Fully upgraded eat-in kitchen with a large centre island, luxury black granite countertops, waffle ceilings, S/S Appliances and pot lights. Primary bedroom with freestanding tub 5pc tub ensuite, his & hers double sinks, built-in makeup vanity, walk-in closet and peaceful scenic views of the forest from the comfort of your own room. The other two large bedrooms come with a shared 4pc ensuite and walk-in closets. The massive fourth bedroom has its own 4pc ensuite and walk-in closet as well. This gives maximum privacy for all family members or guests. Spacious and bright walks-out basement with large windows overlooking the forest great for investment & income opportunity with potential to apply to create a legal basement apartment. Ideal location, close to Schools, Restaurants/Shopping & Major Highways. Don't miss your chance to own this outstanding home! (id:57134)
RE/MAX Escarpment Realty Inc.
4220 Thomas Alton Boulevard
Burlington, Ontario
Welcome to this meticulously maintained Sun-Drenched Semi-Detached Home in Burlingtons desirable Alton Village Neighbourhood! Large foyer with closet, 2-piece bath and convenient access to garage. Open concept layout on Main Floor with Hardwood Floor through Living and Dining area! Spotless kitchen with gleaming quartz countertops and matching backsplash, stainless steel appliances and pot-lights throughout. 3 Spacious bedrooms on the 2nd floor with 4 Piece bath off the hallway and another 4-piece ensuite in the primary bedroom. Tons of Upgrades: Kitchen Countertops, range and dishwasher (2024), deck fence resurfacing (2024), main floor paint and pot lights (2022), fridge and range hood (2020) with extended warranty expires in fall 2025, second floor paint and vanity countertops (2024), primary bedroom walk-in closet remodel (2022), hot water tank owned (2021). Book a showing today! *Sqft as per Seller. (id:57134)
RE/MAX Escarpment Realty Inc.
341 Acacia Court
Oakville, Ontario
Welcome to your very own nature retreat style home in the most desirable neighborhood of Oakville, East Lake. This outstanding 4 bedroom, 5 bath home sits on a large lot w/ 0.59 acres (Over 25,000 sqft) of beautiful, well-maintained, green-space w/ no rear neighbours . Amazing curb appeal with all brick exterior, mature trees & private backyard. Upon entering the home you are greeted with the bright living room w/ floor to ceiling window & cozy gas fireplace. Spacious dining room perfect for seating large parties, making it perfect for family gatherings. Large Chef's kitchen w/ a large centre island & tons of storage cabinetry. The breakfast area is bright & spacious w/ 2 bay windows & a sliding door to walk out to the backyard. Entering your backyard oasis you are greeted w/ a large deck, hot tub, pool, pergolas, golf putting green & sand traps, perfect place to relax, garden, BBQ or spend time with family/friends. The mud/laundry room is located on the main floor for easy convenience, access to the garage & side entry + your own private office. Following the second floor you are greeted with a luxury Primary Bedroom with your own seating area + fireplace, custom walk-in-closet & 6 pc ensuite. The other 3 spacious bedrooms have an ensuite/shares a Jack & Jill bath. Basement has a large recreation room, lots of storage & 3 piece bath. Ideal location, close to Top Schools, Restaurants/Shopping, Major Highways & GO Station. Don't miss your chance to own this breathtaking home! (id:57134)
RE/MAX Escarpment Realty Inc.
3099 Ferguson Drive
Burlington, Ontario
Welcome to this stunning 4 bed, 3 bath detached home in Alton Village on a creek/ravine lot. This home offers around 2,250 Sqft with hardwood flooring throughout. The main floor is open concept, the living room has a cozy fireplace and flows into the dining room. The kitchen has a centre island for maximum storage, Granite Countertops, crown mouldings on the cabinets and a breakfast area that walks out to a large maintained lawn, great space for creating a potential deck/interlocking. On the second floor you are greeted with a loft for a second seating area and walks out to a beautiful balcony for some fresh air. The spacious Primary Bedroom has a California closet (2020) and the 4 pc ensuite was completely gutted & renovated in 2018 to create a double sink and separate shower and tub. The basement has potential for possible rec room, extra bedroom and bathroom has rough in plumbing already. This move in ready home has had many upgrades including all toilets being replaced in 2018, Mezzanine storage in the garage, newly installed insulated garage doors (2024), 200amp electrical panel, New high efficiency lightening through out (2024), upgraded trim on all windows (upgraded UV rated glass 2024) & doors throughout, Roof (2020), Smart Home rentals (cameras and hub), Driveway has been freshly stained and the home was just freshly painted in April 2024. Ideal location, easy access to all amenities including Shopping, Schools, Highways and Parks/Trails. Book a showing today! (id:57134)
RE/MAX Escarpment Realty Inc.
1276 Maple Crossing Boulevard Unit# 1508
Burlington, Ontario
It’s all included in the price price! A storage Locker, Parking Space, Gym, Swimming Pool, Squash/Racquet/Tennis Courts a Fabulous Million Dollar View of Lake Ontario and the Escarpment for ½ the price of properties with the same view on Lakeshore Road in downtown Burlington! Some days you can even see the Toronto skyline. An exquisite 1-bedroom plus den unit with an abundance of natural light flooding through floor-to-ceiling windows in every room. A breakfast counter, dining room and spacious living room are great for entertaining guests. A bright Den is a great place to work or read. The bedroom space allows for many bed suite sizes and offers ensuite privileges to a 4 pc bath. The laundry suite is inside the unit is a major convenience! Now here is the best part the condo fee includes the heat, hydro, cable tv and water! (id:57134)
The Real Estate Boutique Brokerage Inc.
Lot 40 Lucia Drive
Niagara Falls, Ontario
Introducing the Sereno Model by Kenmore Homes, nestled in the prestigious Terravita subdivision of Niagara Falls. This luxurious residence embodies elegance and modern design, providing an unparalleled living experience in one of Niagara's most sought-after locations. The Sereno Model offers a spacious layout with 4 bedrooms and 2.5 bathrooms, ideal for family living and entertaining. Each home is equipped with a kitchen designed for the culinary enthusiast, and to enhance your move, purchasers will receive a $10,000 gift card from Goeman's to select appliances. Elevate your lifestyle with the Sereno Model's impressive architectural details, including soaring 10-foot ceilings on the main floor and 9-foot ceilings on the second, creating an open, airy atmosphere that enhances the home's luxurious ambiance. The extensive use of Quartz adds a touch of sophistication to every surface, from the kitchen countertops to the bathroom vanities. The exterior of the Sereno Model is a masterpiece of design, featuring a harmonious blend of stone and stucco that exudes sophistication. The covered concrete patios provide a tranquil outdoor retreat for relaxation and entertainment, while the paver driveway and comprehensive irrigation system add both beauty and convenience to the home’s outdoor spaces. Located in the luxury subdivision of Terravita, residents will enjoy the serenity of Niagara’s north end, with its close proximity to fine dining, beautiful trails, prestigious golf courses, and the charm of Niagara on the Lake. The Sereno Model is more than just a home; it's a lifestyle. With its blend of luxury, comfort, and a prime location in Terravita, Niagara Falls, this residence is designed for those who seek the finest in home living. Discover the perfect backdrop for creating unforgettable memories with your family in the Sereno Model by Kenmore Homes. (id:57134)
RE/MAX Niagara Realty Ltd
35 Taliesin Trail
Welland, Ontario
LIVE YOUR BEST LIFE HERE! Discover Welland's premier luxury townhome community at 35 Taliesin Trail. This exclusive bungalow townhome is situated on a quiet cul-de-sac, backing onto serene greenspace and Drapers Creek, WITH NO REAR NEIGHBOURS! Built by the Award-Winning Rinaldi Homes (Niagara), this home offers unparalleled craftsmanship and modern elegance in a community of just 17 townhomes. Inspired by Frank Lloyd Wright, the architecture features a striking exterior and a stunning interior that meets the highest standards of quality. Enjoy 9-foot ceilings on the main floor and a dramatic 14-foot alcove ceiling in the Great Room, highlighted by floor-to-ceiling multi-pane windows. The designer Artcraft kitchen boasts quartz countertops, top-of-the-line Fisher Paykel appliances, including a gas stove and double-drawer built-in dishwasher, along with ample cabinetry and undermount lighting. It overlooks the eat-in dinette and Great Room, perfect for entertaining. The finished basement includes an additional bedroom, a 3-piece bath, and a recreation room with a rough-in for a wet bar. There's also an unfinished storage area that can be customized to suit your needs. Enjoy outdoor living with a covered rear patio off the Great Room, complete with a built-in gas line for easy entertaining. The home features a beautifully finished paver stone driveway and scalloped walkway entrance. With approximately 5 years remaining on the Tarion warranty, this modern, attractive home offers peace of mind and convenience. Enjoy a turn-key lifestyle with minimal condo fees—say goodbye to outdoor snow and grass maintenance and hello to relaxation and easy living in a premium top notch location! (id:57134)
Royal LePage NRC Realty
47 Monarch Park Drive
St. Catharines, Ontario
Welcome Home to 47 Monarch Park Drive, where prime location meets comfort in the desirable north end of St. Catharines. This charming home offers the perfect blend of peace, privacy, and convenience in a family friendly neighborhood. The extra-long double concrete driveway provides ample parking. Step inside to discover spacious principal rooms, including an open-concept Living and Dining area, ideal for entertaining or enjoying personal family time. The kitchen shines with white cabinetry, beautifully complemented by granite countertops. The upper level features two comfortable bedrooms and a full 4-piece bath with a soaker tub/shower combination. The lower level, fully updated in 2021, offers versatility with two additional bedrooms, an office or den, and a modern 3-piece bathroom. A white brick wood-burning fireplace adds a cozy touch, while new luxury vinyl wood-look flooring enhances the warm and inviting atmosphere. The fully fenced, large backyard provides ample space for outdoor activities and relaxation. The lower level also includes a small kitchenette/wet bar, making it convenient for parties and gatherings or perfect for extended family, in-laws and teens. With a separate rear entrance and an exclusive parking space on the right side of the driveway, this area can function as an independent living space if desired. This immaculate home is smoke and pet-free too, ensuring a pristine living environment. Come make this your own! (id:57134)
Royal LePage NRC Realty
118 King Street E Unit# 418
Hamilton, Ontario
Step inside The incredible Residences of the Royal Connaught! Spacious and bright corner unit with 674 sq feet, 1 bedroom, 1 Bath with gorgeous escarpment views. Open concept kitchen with granite counters, stainless steel appliances and large breakfast bar. Entire unit upgraded with laminate floors, pot lights, living room with 9 foot ceilings and a primary bed with over- sized walk in closet. 4 pc main bath room with quartz counters, 18 inch ceramic floors and showers surround. In-suite laundry. Amazing amenities, 24 hour concierge, gym, party/media room and incredible rooftop patio with cabanas, couches, fireplace and BBQ all steps away from the unit on 4th floor. Close to transit, GO station, awesome restaurants, shops, all downtown Hamilton has to offer. Great location for McMaster University or Columbia College students. Possession 30-60 days/TBA. Don’t miss out, come see what all the hype is about in Downtown Hamilton! (id:57134)
Royal LePage Burloak Real Estate Services
2440 Auckland Drive
Burlington, Ontario
Welcome to your smart home haven in The Orchard, one of Burlington’s most sought-after family neighborhoods. This meticulously maintained 5 bedroom, 4 bath gem combines comfort and convenience with state-of-the-art technology, letting you control your home with the press of a button. The kitchen, overlooking the backyard, features pot lights and a wine rack, perfect for meals and entertaining. It opens to the family room, with the living room separated by the dining room. The cozy living room, with a custom mantle, fireplace, and surround sound system, is ideal for relaxation and cinematic experiences. Upstairs, the bathrooms and bedrooms offer a modern look with California shutters, creating stylish retreats. The basement adds 905 square feet of finished space for entertaining or relaxation, featuring Wi-Fi-controlled lights and a custom TV credenza. Fitness enthusiasts will appreciate the dedicated workout room with rubber flooring, mirrors, and built-in shelves. Step outside to a private backyard retreat with a hot tub under the stars and a new cedar lean-to garden shed. Enjoy a tranquil setting with no rear neighbors. Many thoughtful updates have been made—please review the list to see all the enhancements that make this home exceptional. Step into this blend of luxury, technology, and comfort, and start envisioning your new life here today! (id:57134)
Royal LePage Burloak Real Estate Services
875 Fennell Avenue E
Hamilton, Ontario
ALL NEW FOR YOU… Beautiful brick bungalow with IN-LAW suite! Completely renovated top to bottom with 4 total bedrooms and 2 full bathrooms. Updates include 2 NEW kitchens, 2 New Baths, all new flooring throughout, LED pot lights, new trim and interior doors, new drywall, ESA new electrical, plumbing, all new lighting and fixtures, all new windows and exterior doors, new siding, new roof shingles, new owned furnace, and A/C. You enter the front door to a private foyer with a closet, providing a nice separation from the open-concept living room/dining room and eat-in kitchen. The NEW kitchen features custom cabinetry with QUARTZ counters, an under-mount sink, and all-new stainless steel appliances. An updated 4 pc bath and 2 bedrooms round out the main floor. The basement is IN-LAW SUITE ready; you enter into a spacious open-concept design offering a new eat-in new kitchen with the perfect dining space, and cozy living room. Off to the back are 2 large bedrooms with a new 3 piece bathroom and a separate laundry nook with a new washer and dryer included. Located in one of Hamilton’s Most Desirable areas and walking distance to all you will need; public transit, grocery stores, church, schools, pharmacies, restaurants, and min to RED HILL/ LINC/ QEW/403. (id:57134)
RE/MAX Escarpment Realty Inc.
8 Saybrook Gardens
Stoney Creek, Ontario
LAKESIDE STUNNER!!! Welcome to one of Stoney Creek’s most sought-after neighborhoods, just steps from the scenic beauty of Lake Ontario and minutes from all amenities. This stunning 3-bed, 4-bathroom home offers a perfect blend of luxury and comfort. As you step through the front door, you'll be greeted by a charming foyer, complete with a spacious closet and a stylish 2-piece bath. As you enter the formal dining room with gleaming hardwood floors, seamlessly flowing into a gourmet kitchen. Featuring granite countertops, chic backsplash, breakfast bar, and stainless steel appliances, perfect for both everyday living and entertaining. Adjacent to the kitchen, the cozy dinette area overlooks your private, fully fenced backyard backing onto green space with no direct rear neighbors. The family room with custom mantel and fireplace, creates a perfect setting for gatherings and relaxation. Upstairs, the luxurious primary bedroom awaits, featuring a walk-in closet and 5-pc ensuite bath with double sinks, soaker tub, and shower. Two additional bedrooms, a 4-pc bath, and a convenient laundry room complete the upper level. The fully finished basement offers even more living space, including a cozy living room with mantel and fireplace, a versatile play area or rec room with a wet bar and a convenient 2-pc bath. . Situated in a family-friendly neighborhood, you’re within walking distance of parks and schools and just minutes from the QEW. (id:57134)
RE/MAX Escarpment Realty Inc.
1291 Hwy 8
Stoney Creek, Ontario
ONE OF A KIND FIND in the highly sought-after Winona area!!! Custom built with 5 +1 bedrooms and 5 baths. This stunning home welcomes you with an expansive open-concept floor plan, the kitchen is a focal point, featuring real hardwood cabinets, extended uppers, soft-close cabinetry, a walk-in pantry, and a spacious breakfast island with seating for six. Adorned with granite countertops and a stylish backsplash, with top-of-the-line S/S appliances. Flowing seamlessly from the kitchen is the dining area and great room, highlighted by vaulted ceilings, pristine hardwood floors, and a custom mantel with gas fireplace. Double French doors open to a large covered porch overlooking the fully fenced yard. The primary bedroom is generously appointed with dual walk-in closets and a luxurious 5-pc ensuite boasting double sinks, a glass shower W soaker tub. The 2nd main floor bedroom enjoys its own 4-pc ensuite, complemented by a versatile den space, a convenient 2-pc bath, and a well-appointed laundry room with inside access from the attached 4-car garage. Upstairs, provides 3 more spacious bedrooms and 4-pc bath. The fully finished basement boasts an additional 2600 sq ft . open concept layout with a large eat-in kitchen, additional dining space, a comfortable living area with a gas fireplace, and games /rec room. Completing this level are a finished den, a 2-piece bath, a spacious wine cellar, and storage room. located near top schools, amenities, and with easy access to the QEW. (id:57134)
RE/MAX Escarpment Realty Inc.
21 Weir Street S
Hamilton, Ontario
SOUTHSIDE STUNNER, with 2 HYDRO meters!!! Offering 7 total bedrooms (5+2) 3 bathrooms, 2 kitchens, 2 laundry rooms, and a full IN-law suite with private side door entry and walk-out; Offering over 2400 sq ft of completely refinished living space. Featuring all-new windows and doors, new flooring throughout, 2 New Custom kitchens, 3 new bathrooms, new lighting, all-new drywall top to bottom, 2 sets of all-new appliances and so much more! You enter the main floor to a bright and spacious open-concept kitchen/living room/ dining room design. The custom kitchen offers plenty of storage and counter space with quartz countertops with under mount sink and all-new S/S appliances. To the back of the home are 2 bedrooms and new 4-pc bath providing all you will need on one floor of living space. The upper level offers 3 large bedrooms with ample closet space, a convenient 4-piece bathroom and a laundry room. The fully finished basement is in-law suite ready; you enter to a beautiful open-concept design with a huge living room and custom kitchen with Quartz countertops and all new appliances. To the back are 2 large bedrooms a new 3 pc bathroom, a stackable washer and dryer and walk out to the back yard. This home has it all great curb appeal and everything new from top to bottom within walking distance to all amenities, parks, trails, and schools, min to downtown, and easy QEW/403/ REDHILL and LINC access. (id:57134)
RE/MAX Escarpment Realty Inc.
413 Paling Avenue
Hamilton, Ontario
Stunning renovation in a convenient location. This cute and clean brick bungalow offers a full IN law suite with private side door entry!!! Completely renovated top to bottom with 3 total bedrooms and 2 full bathrooms. Updates include 2 NEW kitchens, 2 New Baths, all new flooring throughout, LED pot lights, new trim and interior doors, new drywall, electrical, plumbing, all new lighting and fixtures.As you step through the front door, you'll be greeted by an inviting open-concept living room that flows seamlessly into the kitchen…featuring custom cabinetry with QUARTZ counters, back splash, an under-mount sink, and all-new stainless steel appliances. The main floor also offers an updated 4-piece bathroom and two cozy bedrooms, providing the perfect space for relaxation.The lower level is designed for multi-generational living or rental opportunities, featuring a spacious open-concept layout that includes a fully equipped eat-in kitchen, a welcoming dining area, and a comfortable living room. An additional bedroom and a 3-piece bathroom complete this versatile space.Situated within walking distance of public transit, grocery stores, schools, pharmacies, and restaurants, this home is just minutes from major highways (Red Hill, LINC, QEW, and 407), ensuring unparalleled convenience. Attention first-time buyers, downsizers, and investors: opportunities like this—fully renovated with an IN LAW suite —are rare at this price point. Don’t miss your chance to make this beautiful home yours. Call today for a private showing! (id:57134)
RE/MAX Escarpment Realty Inc.
3660 Brunswick Avenue
Ridgeway, Ontario
Raised bungalow built in 2014, 1330 sq ft, main floor with open concept with vaulted ceilings, triangle designer kitchen with extra full pantry with hidden washer/dryer connections for main floor laundry, if desired, plenty of storage throughout, quartz counter top overlooking the very bright living/dining combo room, engineered hardwood throughout, all leading out to the private 12 x 12 deck. 2 bed on main floor with primary large bedroom with private ensuite/walk in closet, and also leads out to the private deck. Fully finished lower level with large bedroom, ideal for teenagers, a huge bright and cheery rec room perfect for entertaining or watching sports, speakers mounted into the ceiling, 4th bedroom or sound insulated music room or home workout room, 3 pc bath with shower, and a convenient laundry room. C/A, C/V and a liberty back up sump pump system not found in many homes and a generac generator system which will give you extra piece of mind in power outages. Huge 2 1/2 car garage for the toys or huge workshop. Many upgrades throughout, all located on an extra deep 225 ft lot, with many possibilities for those with a landscaping imagination. Walking distance to the quaint 'old town' shopping and to the sandy beach of beautiful Crystal Beach. (id:57134)
Century 21 Heritage House Ltd
169 Delaware Avenue
Hamilton, Ontario
Welcome to 169 Delaware Ave, a stunning century home in the coveted St. Claire neighbourhood of Hamilton, Ontario. This beautiful property boasts many original features such as original hardwood floors, intricate crown molding, and grand windows that showcase the charm of these homes. This property has been updated with many modern amenities. 3 of the units have been renovated to include upgraded appliances, newer kitchens and bathrooms, ensuring a comfortable and stylish living space for tenants. With its prime location in one of Hamilton's most desirable neighbourhoods, this property presents a lucrative investment opportunity with upside on the income potential. The potential for strong rental income combined with the timeless appeal of a historic home makes this property a rare find in today's market. Updates include: Electrical, some plumbing, flat top roof (2021), Boiler (2023), Water heater (2019). Don't miss this opportunity! (id:57134)
Keller Williams Complete Realty
169 Delaware Avenue
Hamilton, Ontario
Welcome to 169 Delaware Ave, a stunning century home in the coveted St. Claire neighbourhood ofHamilton, Ontario. This beautiful property boasts many original features such as original hardwoodfloors, intricate crown molding, and grand windows that showcase the charm of these homes. Thisproperty has been updated with many modern amenities. 3 of the units have been renovated to includeupgraded appliances, newer kitchens and bathrooms, ensuring a comfortable and stylish living space fortenants. With its prime location in one of Hamilton's most desirable neighbourhoods, this propertypresents a lucrative investment opportunity with upside on the income potential. The potential for strongrental income combined with the timeless appeal of a historic home makes this property a rare find intoday's market. Updates include: Electrical, some plumbing, flat top roof (2021), Boiler (2023), Waterheater (2019). Don't miss this opportunity! (id:57134)
Keller Williams Complete Realty
8 Maitland Street
Thorold, Ontario
This legal duplex features two well-maintained units: a 2-bedroom, 1-bathroom unit, and a 1-bedroom, 1-bathroom unit. Recent updates include a new rear deck, a newer roof, and updated electrical. The property sits on a good-sized lot, providing ample outdoor space. Conveniently located near public transit, the 406, the QEW, and just a short drive from Niagara Falls, it combines functionality with prime location benefits. Vacant possession is available starting October 1, 2024, making it an ideal opportunity to add to your rental portfolio or outstanding opportunity to live in one unit and rent the other. (id:57134)
RE/MAX Escarpment Golfi Realty Inc.
454 Cockshutt Road
Port Dover, Ontario
Nestled on just under an acre of serene, CR-zoned land, this versatile property offers the perfect blend of residential comfort and commercial potential. The 3-bedroom, 1-bathroom bungalow features a full basement, ready for your personal touch. Outside, you'll find a spacious garage and a secondary structure that once served as the main home— can be restored or taken down and build something new. With mature trees providing ample privacy, this large, treed lot is a blank canvas for your entrepreneurial dreams. Whether you're envisioning a landscaping business, retail space, car wash, or a cozy store with a live-in loft, the possibilities are endless. The property is being sold as is, offering a unique opportunity to create something truly special. Don’t miss out on this rare gem with potential limited only by your imagination! (id:57134)
RE/MAX Escarpment Golfi Realty Inc.
1008 Haist Street
Fonthill, Ontario
Welcome to 1008 Haist St.! This stunning 4-bedroom home, nestled in one of Fonthill’s most sought-after neighborhoods, has been meticulously updated from top to bottom. Step inside to find fresh paint and new flooring throughout. The brand-new kitchen boasts Quartz counters and sleek stainless steel appliances, perfect for culinary adventures. With two fully updated bathrooms—a 2-piece on the main floor and a 4-piece upstairs—every detail has been thoughtfully considered. Enjoy a Muskoka-like retreat right in your own backyard with a generous 85x100 foot lot, adorned with beautiful shade trees. The basement offers a clean, dry space with tall ceilings, ready for your customization. Equipped with a 100amp Siemens breaker panel and a Siemens sub-panel in the garage, it's primed for future upgrades like an Electric Vehicle or Tesla supercharger. The property features a 2-car driveway and a 1.5-car attached garage. Conveniently located near all amenities and with easy highway access, this home perfectly blends comfort with accessibility. (id:57134)
Century 21 Heritage House Ltd
62 Bridlewood Drive
Dundas, Ontario
Welcome to this solid Brick Detached 2 storey in a sought-after Dundas family neighborhood! This beautiful residence features a private backyard oasis with a 16' x 32' heated inground pool and covered hot tub, perfect for relaxation and entertaining. The main floor offers a spacious eat-in kitchen that flows into a cozy family room with a gas fireplace and direct access to the pool area, along with a convenient laundry room with side entrance. Upstairs, you'll find four generously sized bedrooms, including a luxurious master suite with an ensuite bathroom. The second bathroom has been recently renovated, showcasing a modern walk-in shower with a sit-down feature. The home also includes a custom in-law suite with two bedrooms, an eat-in kitchen, a living room with its own gas fireplace, and a separate laundry room—ideal for extended family or guests. This move-in ready home is perfect for families, complete with a spacious side yard for outdoor activities. This home truly offers the perfect blend of comfort, style, and functionality. (id:57134)
RE/MAX Escarpment Golfi Realty Inc.
18 Rainbow Court
Welland, Ontario
Discover this beautifully renovated 5-bedroom, 3-bathroom raised bungalow semi, perfectly situated in the highly sought-after neighborhood of southwest Welland. Ideal for both owner-occupiers and investors, this property features two stunningly updated units. The spacious main unit boasts 4 bedrooms and 2 bathrooms and will be available for occupancy on September 30th—an excellent opportunity for new tenants or a perfect new home for you! Meanwhile, the lower rear unit is currently occupied by AAA+ tenants who pay $1,600 per month, all-inclusive. No detail missed in the renovations, ensuring this home caters to a variety of needs. Whether you want to live in the expansive main unit and let rental income help cover your mortgage or need an in-law suite for multi-generational living, this property offers the flexibility you’re looking for. Features include throughout: Luxury Vinyl Plank Flooring, Quartz Countertops, Two New Laundry Units, Two Sets of all Appliances Included. Brand New Furnace (2024). Low maintenance home, the tenants are excellent and have been a pleasure to rent to. Don't miss out on this incredible home in a prime location! (id:57134)
RE/MAX Garden City Realty Inc
29 Sauer Avenue
Welland, Ontario
Welcome to your dream home! This beautifully completely renovated 1 1/2 storey house in Welland features a stunning kitchen with modern finishes and appliances, a main floor bedroom, living room with electric fireplace and a stylish bath. Upstairs, you'll find the serene master bedroom complete with a 3 piece ensuite, lots of natural light pouring in and also an additional window unit to keep it nice and cool in the summer time. The fully finished basement boasts another kitchen, bedroom, rec room, and bath—perfect for extended family or guests. Enjoy the rand new 14 x 33.5 foot garage with an attached workshop, ideal for all your projects. Attached is a list of all the upgrades done to the home. Don't miss this gem, schedule your viewing today! (id:57134)
RE/MAX Escarpment Golfi Realty Inc.
379 Scott Street Unit# 406
St. Catharines, Ontario
Discover Unit 406 at 379 Scott Street! This bright 2-bedroom, 1-bathroom condo offers 974 sq. ft. of living space, including a west-facing balcony with stunning sunset views. The unit features a modern kitchen, ample natural light, and plenty of storage. It comes with 1 underground parking space and a secure locker. Don't miss this incredible, unbeatable value in a prime location near shopping, dining, and transit. Book your showing today! (id:57134)
RE/MAX Escarpment Golfi Realty Inc.
47 Burlington Street E
Hamilton, Ontario
Discover this exquisite century home, built in 1911, and perfectly located just steps from Pier 8 Marina, the GO station, and the vibrant James North district. This charming two-story home spans 1,272 square feet and seamlessly blends historical character with modern updates. The open-concept main level has taken a major renovation featuring contemporary appliances, elegant quartz countertops, new laminate flooring and ample storage. Enjoy the privacy of a fully fenced yard. Inside, you'll find three spacious bedrooms, including a generous primary suite, and two well-appointed bathrooms. The finished basement offers additional living space and includes a full bathroom. Recent mechanical system updates include plumbing, wiring, ductwork, blown in insulation in the attic and windows all done in 2012, ensuring long-term reliability. The roof was done in 2012 along with the sheathing plywood and the main water line was upgraded to 3/4 inch. Don’t miss this opportunity to embrace a vibrant urban lifestyle in a beautifully maintained, turn-of-the-century home. (id:57134)
RE/MAX Escarpment Golfi Realty Inc.
111 Bristol Road E Unit# 110
Mississauga, Ontario
This beautifully updated 1-bedroom condo offers 480 sq. ft. of modern living space in a prime Mississauga location. Renovated in 2022, the kitchen features black stainless steel appliances, white quartz countertops, a matching backsplash, an extended breakfast counter, a double undermount sink, soft-close cupboard doors, and brushed brass hardware. Enjoy luxury heated bathroom floors and the convenience of a full-size washer and dryer. The unit comes with one of the most desirable parking spots in the complex, right by the stairwell, and is close to shopping, parks, transit, and major highways 401, 403, and the upcoming LRT Bristol-Hurontario stop. With low maintenance fees covering building insurance, water, outdoor pool access, a children's playground, and visitor parking, this condo is perfect for first-time buyers, downsizers, or those seeking an affordable, convenient home. Don't miss this fantastic opportunity! (id:57134)
Exp Realty
300g Fourth Avenue Unit# 409
St. Catharines, Ontario
LUXURIOUS AND SPACIOUS! Get ready to be WOW'd in your one of a kind 1405 sqft, fourth level condo featuring 2 bedrooms, 2 bathrooms and in suite laundry! This condo is packed with an open concept design, luxury plank flooring, custom cabinetry, quartz countertops, and offering plenty of natural light throughout! Fully secured building with underground parking and private locker. This condo building offers a multitude of amenities including a full exercise room, party room and fully landscaped roof-top lounge with BBQ entertaining area with views of the entire city! Located only steps to the new St.Catharines hospital, public transport, the finest restaurants, retail outlets and just minutes drive to renowned Niagara wineries and some of Ontario's finest golf courses! Don't miss out on your new lifestyle opportunity! (id:57134)
RE/MAX Niagara Realty Ltd
6 Juniper Trail Unit# 11
Welland, Ontario
Welcome to 6 Juniper Trail, in the Beautiful Rose city of Welland nestled in exclusive Drapers creek built by the award winning Rinaldi homes located in an exclusive enclave of only 17 Luxury Townhomes! This is your opportunity to secure one of the most desirable private end units with oversized upgraded basement windows, and the most Spacious and Private Setback Yard-space in the Enclave. Enjoy stunning views of Drapers creek surrounding this luxurious 3 Bedroom, 3 Full Bath, Contemporary Bungalow. Not a Single Detail has been overlooked…enjoy 9 ft. Ceilings on the main floor. Upgraded Designer Kitchen with Quartz counters, tons of counter space and cabinetry, spacious island breakfast bar overlooking eat-in dinette and open to Great Room with wall to wall windows, floor to ceiling natural gas fireplace and walkout to Covered Rear maintenance free TREX decking with glass rail system-perfect for entertaining!!! Built in natural gas bbq, spacious additional patio featuring complete privacy overlooking Drapers Creek Protected Conservation. Spacious Bedrooms. Primary Suite with large walk-in closet, ensuite bath upgraded with Heated Floors for your comfort, Glass shower and upgraded Envelope floor tiling. All bathrooms are upgraded with Raised Vanities. Main floor laundry room. Bright staircase leading to finished Basement with oversized window feature leads to spacious Family room, 3rd Bedroom, and full bathroom with upgraded tub/shower unit. Family Room with rough in for wet bar & unfinished storage area great as an exercise room or 4th bedroom if needed. All landscape and snow removal is covered right up to the front door! Conveniently located across from visitor parking for your guests. Nothing left to do but move in and enjoy a life of luxury! (id:57134)
RE/MAX Niagara Realty Ltd
10 Meadowbrook Lane
Pelham, Ontario
Absolutely Stunning Executive 2 Storey Home finished from top to bottom with almost 5000 square feet of finished living space throughout and full in-law suite. This is a perfect turn-key home for a large family or Muli-generational family. Featuring 5 spacious Bedrooms, 2 of which have full ensuite bathrooms and 5 Bathrooms throughout. Functional open concept floorplan beautifully updated throughout and incredible curb appeal. Upon entry you will feel the instant wow-factor in the grand foyer with updated doors, soaring staircase and hardwood floors. Perfect layout for the entertainer. Family room with fireplace and brick mantle. Open Living room/ Dining room to bright large eat-in kitchen with island and window surround with walkout to private fenced yard featuring spacious deck with awning, outdoor kitchen with sink, hot tub, mini putt with armour stone surround leading to spacious cabana with wet bar and covered patio conversation space with natural gas fire. 4 Spacious upper level bedrooms. Oversized Primary Bedroom Retreat with large sitting area, princess balcony, oversized walk-in closet and full 5-PC ensuite with jetted soaker tub, double vanity and separate shower. Secondary suite with double closets and 4-PC ensuite. 2 additional large bedrooms and 4-PC bath.(Potential for 5th bedroom upstairs if needed). Lower level fully finished with recreation room and full in-law suite featuring spacious eat-in kitchen with large breakfast bar and full bath. Garage is heated with separate gas heater and updated doors. Quiet location, close to schools shopping, Harold Black Park, and Steve Bauer Trail. Flexible closing available, book your tour today! ***Multimedia video link & Feature sheet link for more photos & Matterport tour*** (id:57134)
RE/MAX Niagara Realty Ltd
31 Mccordick Drive
St. Catharines, Ontario
Casual and Functional Family Living Awaits you in This Coveted North End St. Catharines Home. Beautiful Move-in Ready Bungalow With Many Updates, as Well as a Separate Entrance Leading to the Finished Lower Level Allowing In-Law Potential. A Great Opportunity For Both Families and Investors. Impressive From the Minute You Walk in the Front Door with an Abundance of Natural Light and Warm Hardwood Floors. Here You'll Find Three Bedrooms With Ample Closet Space, 4-Piece Updated Bathroom, Open Concept Living Room and an Airy Eat-In Kitchen. Patio Doors off the Kitchen Lead to a Deck and Private Fully Fenced Backyard to Enjoy. Lower Level Offers and Additional Bedroom, Updated Bathroom and Generous Sized Family Room. The Home is Complemented With a Detached Oversized 1.5 Insulated Garage With Over 9-Foot Ceilings and Subpanel for Car, Hobbies and Enjoyment. Close to Parks, Schools, Public Transit, Shopping and Quick Access to QEW. This Meticulously Maintained Home is Waiting For You to Call it Your Niagara Home. (id:57134)
RE/MAX Garden City Realty Inc.
46 Dalhousie Avenue
Hamilton, Ontario
Welcome to 46 Dalhousie Ave, a well maintained detached bungalow home. A fantastic opportunity for first time homebuyers or down sizers. Great curb appeal with 2 car driveway and side entrance gate to your private backyard! Great layout in the main floor, great foyer open to the Living room with ample natural lighting, charming chandelier and laminated flooring throughout. White kitchen cabinets with new floors, and open to the spacious backyard with concrete pad perfect for entertaining your family and friends. The unfinished basement and attic presents the options to add extra living spaces to design and build as they please. Conveniently located in vibrant Crown Point North neighborhood, walking distance to the centre on Barton for big box commercial stores and Ottawa Street Shopping District for local boutiques, design inspiration and reflects the eclectic spirit of Hamilton! Sqft and room sizes are approximate. (id:57134)
Keller Williams Complete Realty
6 Trudy Court Unit# 6
Dundas, Ontario
Welcome to Trudy Court! This delightful 3 bedroom, 1.5 bathroom Townhouse located in one of Dundas' most sought after neighbourhoods, Governors Estates! Lovely eat-in kitchen with breakfast bar & island, ideal for entertaining. Just off the spacious kitchen is a lovely dinette area as well as a laundry room. A spacious living room with laminated flooring, gas fireplace and a balcony overlooking the kitchen and dinette areas, lending to an open concept feel and a convenient two piece powder room. Upstairs you will find 3 well appointed bedrooms & a 4 piece bathroom. For that added bit of living space, this home also features a rec-room or (extra bedroom) with a cozy gas fireplace, leading out to a private fenced backyard, perfect for summer gatherings & BBQ's. Close to many parks, walking trails, Dundas Valley Conservation Area, restaurants and Dundas Valley Golf & Curling Club. Also a short drive to McMaster University. (id:57134)
Keller Williams Edge Realty
56 Calista Drive
Welland, Ontario
Reduced to sell! Rarely do opportunities arise in Brookhaven, a highly sought-after community neighboring Fonthill, making this 4-bedroom, 4-bathroom residence with main floor office a true find. Nestled on a tranquil street lined exclusively with custom Lucchetta and Policella homes, it exudes an undeniable allure. Step inside to discover an inviting open layout complemented by hardwood and tile flooring throughout, creating a seamless flow from room to room. The master suite boasts a luxurious upgraded bath, offering a serene retreat after a long day. Convenience is key with second-floor laundry facilities and a finished basement complete with an additional 3-piece bath, providing ample space for relaxation and entertainment. Outside, the true 2-car garage and parking for 5 vehicles on the concrete driveway ensure plenty of room for vehicles and storage. Step into the fully fenced backyard oasis, where a covered patio awaits, ideal for al fresco dining or simply unwinding amidst impeccably maintained gardens. The newer carpet adds a touch of modernity, while the strong sense of community fosters a welcoming atmosphere. Experience exceptional living in this meticulously crafted residence, where every detail has been thoughtfully considered to provide the ultimate in comfort and style. (id:57134)
RE/MAX Escarpment Realty Inc.
114 Glenariff Drive
Freelton, Ontario
The Antrim Glen Parkbridge Lifestyle Community is a welcoming environment to enjoy year round outdoor spaces with little maintenance. updated flooring throughout, this 1 bedroom bungalow has a large ensuite bathroom with heated floor and walk in shower. Large living room with (propane) fireplace has ample room for office space or media center. Open dining room can be extended into the living room for those special family/friend entertainment events. The kitchen has updated quartz counter tops; with added Sunroom, all windowed and a walk out to one of the two private patios. Unspoiled basement provides limitless possibilities to develop guest/hobby spaces. park facilities include heated salt water outdoor pool, sauna, gym, library and billiard room. 30 minutes to Burlington, 18 minutes to Cambridge. (id:57134)
Keller Williams Edge Realty
240 Riverview Boulevard
St. Catharines, Ontario
Located on prestigious Riverview Boulevard, this South End St. Catharines home is nestled below the escarpment, offering breathtaking ravine and 12 Mile Creek water views. This one-and-a-half-storey home features four bedrooms and three bathrooms, with over 4000 square feet of finished living space—perfect for a growing family. The main level boasts an eat-in kitchen with granite peninsula and premium wine fridge, a living room, a formal dining room with enclosed bar with fridge and cabinetry, and a family room with a retractable wall and wood-burning fireplace for cozy evenings. The primary bedroom is also on the main level, complete with a five-piece en-suite and a large walk-in closet. Upstairs, you’ll find three additional bedrooms and newly renovated full bathroom with heated floors, radiant heated ceiling, and heated towel rack. Other noteworthy features include; a bonus recreation room above the garage, partially finished full basement, irrigation system and for the car enthusiast a newly finished 2 car garage with epoxy floors. Situated in the much sought-after South End Glenridge area of St. Catharines, this home is close to elementary and high schools, Brock University, the Pen Centre, bus transportation, hiking trails, and various restaurants and eateries. Don't miss your chance to truly enjoy this tranquil lifestyle. (id:57134)
Revel Realty Inc.
19 Huntsville Street
Hamilton, Ontario
Enjoy this 3 bedroom Street townhome located in the Heart of the Hamilton Mountain. Close to Link, 403, Limeridge Mall, shopping etc. with Finished lower level. Good sized living room open to the Dining Room. Lots of Kitchen cabinets. Main floor Powder room. Finished Lower Level with Family room and extra area for an office. Bright with lots of pot lights. 3 good sized bedrooms. Private, attractive & fully fenced back yard. So much to enjoy. Single Garage and driveway. This beautiful townhome is located across the road from Detached homes and ready for someone to add their special touch to make this their perfect home. Flat roof replaced in 2023 by condo. Furnace and Air Conditioner were recently serviced through Reliance. Condo fee includes Water, Grass cutting, common element maintenance etc. (id:57134)
Aldo Desantis Realty Inc.
3266 Homestead Drive
Mount Hope, Ontario
OFFICIAL PLAN DESIGNATED-COMMERCIAL- Attention investors & developers! Development potential today! 84 x 264 ft lot between 3 other parcels of land currently planned for redevelopment , directly across the street from Sonoma Homes subdivision! A once in 50 year opportunity for a qualified purchaser! Own this parcel of land before it's gone! (id:57134)
RE/MAX Escarpment Realty Inc.
73 Talbot Street N
Simcoe, Ontario
Power of Sale. Beautiful home with charm, character, circa 1912. All brick, 2.5 storeys. Three bedrooms and a spacious loft on the top level. Updated kitchen with lots of light, gas stove. Large lot with mature trees, garden. Detached garage with an attached enclosed porch, and a shed on the property. This is an AS-IS, WHERE-IS Sale ; the seller makes no warranties or representations. Please include all schedules attached in supplements. (id:57134)
RE/MAX Escarpment Realty Inc.
88 Graham Avenue S
Hamilton, Ontario
Completely remodelled 1.5 storey home with bonus, bonus, bonus space! Overhauled in 2019 with no expense spared, this home features 3 finished levels of living space, including a main floor addition and 2 second level dormers. Enter the endless open concept main floor to a formal living room with original ornamental fireplace and decorative windows from the 1920s, to formal diving dining with custom built-ins. The large back room houses a chefs kitchen with luxurious upgrades: pot filler, ornamental glass cupboards, open shelving, undercabinet lighting and a giant breakfast bar all finished in stone counters ALONGSIDE a cozy family room with access to the 2 level back deck! Perfect for many lifestyles, the main floor also offers a full bedroom with ensuite privilege 4 piece bath. Upstairs find two bright bedrooms, both with closets and a massive five piece bath with a standalone soaker tub and glass enclosed shower. Ready for guests, the basement features a private side door with its own driveway, this bright space is completely refinished with a kitchenette, bedroom and three piece bath with walk-in shower! Other upgrades include roof (2022), lead pipe replaced, two dedicated gas lines in the backyard, aggregate driveways and patio, and city inspected wiring, plumbing, etc! Fully fenced yard! Just move in to this premier school district and unpack! (id:57134)
RE/MAX Escarpment Realty Inc.
141 S Reid Avenue S
Hamilton, Ontario
A HOME WITH A VIEW!!!CHARM AND CHARACTER FOUND IN THIS HOME NESTLED ON A PRIVATE STREET BACKING ONTO A TREED AREA IN A DESIRABLE AREA OF HAMILTON. BEAUTIFULY BUILT BRICK WELL CONSTRUCTED 1 1/2 STORY HOME. TWO BEDROOMS AND A FULL BATH ON THE MAIN FLOOR FOR EASY COMFORTABLE LIVING AND YET ANOTHER BEAUTIFUL LOFT MASTER BEDROOM ON UPPER LEVEL. EXQUISITE NEUTRAL DECOR, REFINISHED ORIGINAL HARDWOOD FLOORS, ORIGINAL CROWN MOLDING A FINISHED OFFICE/DEN IN BASEMENT THE UNSPOILED PART OF THE BASEMENT IS WAITING TO BE FINISHED! POSSIBLE IN-LAW SUITE. FROM THE GARAGE IS A SEPARATE ENTRANCE TO THE LOWER LEVEL AND ACCESS TO THE KITCHEN AND BACKYARD. BE INSPIRED BY A BEAUTIFUL VIEW OVERLOOKING RAVINE, TRAILS AND TREED AREA. NO REAR NEIGHBOURS! CLOSE TO MAJOR EXPRESSWAY, MALLS, SCHOOLS, PARKS, SHOPPING, PUBLIC TRANSPORT. GREAT HOME FOR LEISURE LIVING.TAKE A SHORT DRIVE TO THE BEACH, MARINA, GOLF COURSES, AND RECREATION CENTRE. Boiler Heaters are Eco Friendly and cleaner than Forced Air Furnaces. Other than an annual tune- up service, the maintenance requirements for boilers are quite minimal. They have fewer moving parts, wear out more slowly, and generally require fewer repairs over their life time (id:57134)
RE/MAX Escarpment Realty Inc.
8 Kilkenny Drive
St. Catharines, Ontario
Welcome to 8 Kilkenny Drive. Beautifully presented and well-maintained, this semi-detached home offers numerous upgrades. With three bedrooms up and a full bath, the sleek interior includes tasteful upgrades like bamboo flooring, a sun-soaked open-concept kitchen with a tasteful backsplash and valance lighting. Equipped with a stainless steel appliance package, a double sink, ample storage, quartz countertops, subway tile and a centre island. The kitchen adjoins the lower level with a stylish barn door and offers a recreational room with a modern aesthetic featuring a gas fireplace with lacquered built-in shelving. The lower level includes an additional bedroom, bathroom and large crawl space with hydro for additional storage. This low-maintenance home is complimented by a fully fenced yard with pathways, decks and mature perennials offering endless blooms and a hobby shed with hydro, and a bar fridge for entertaining. Additional upgrades include a furnace, heat pump and AC (2023) 100 amp updated panel and 50-year shingles. Perfectly situated in a desirable North End location within walking distance of the charming community of Port Dalhousie, home to the Henley Regatta and The Martindale Pond. A stone’s throw from the Waterfront Trail along the shoreline of Lake Ontario and several local amenities, including public beaches, top-rated schools and yacht clubs. Whether just starting out or downsizing and in search of the perfect balance of low-maintenance living, amenity and charm, this home checks all of the boxes. (id:57134)
Bosley Real Estate Ltd.

