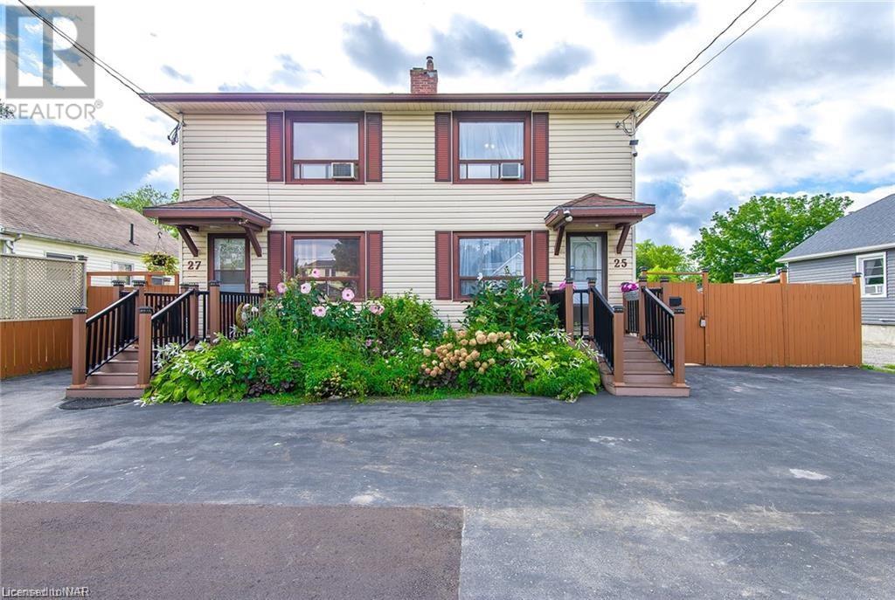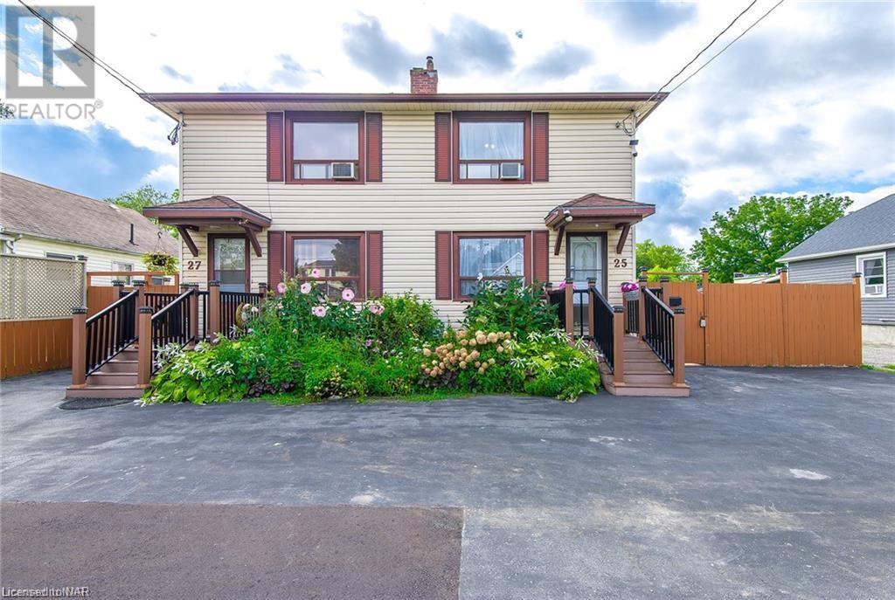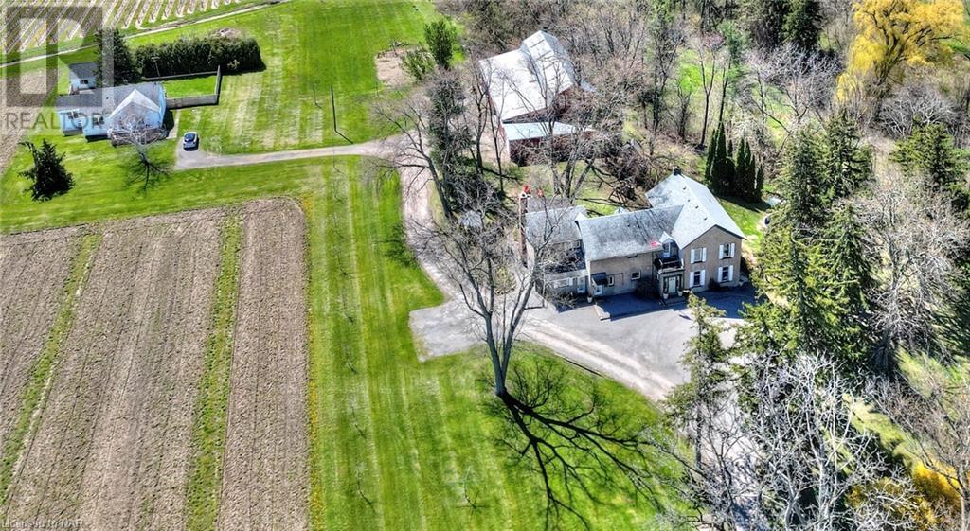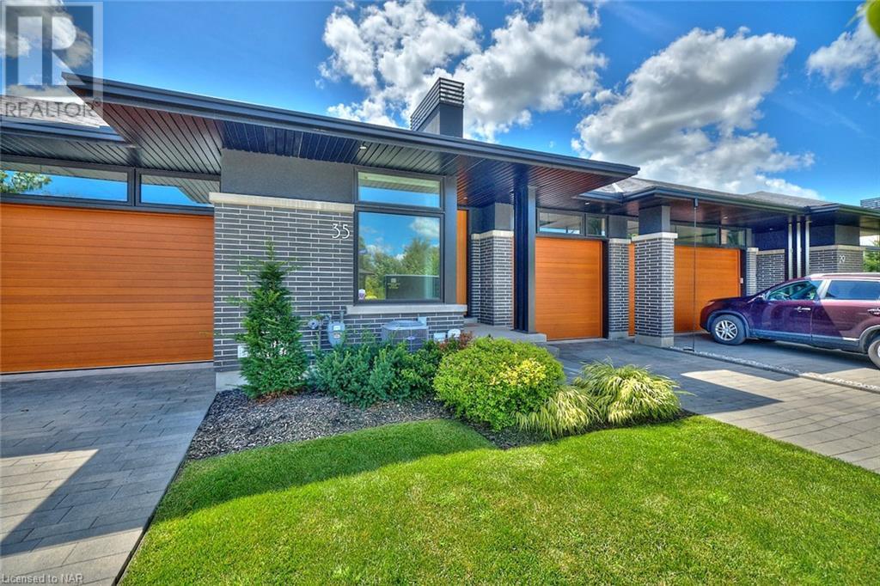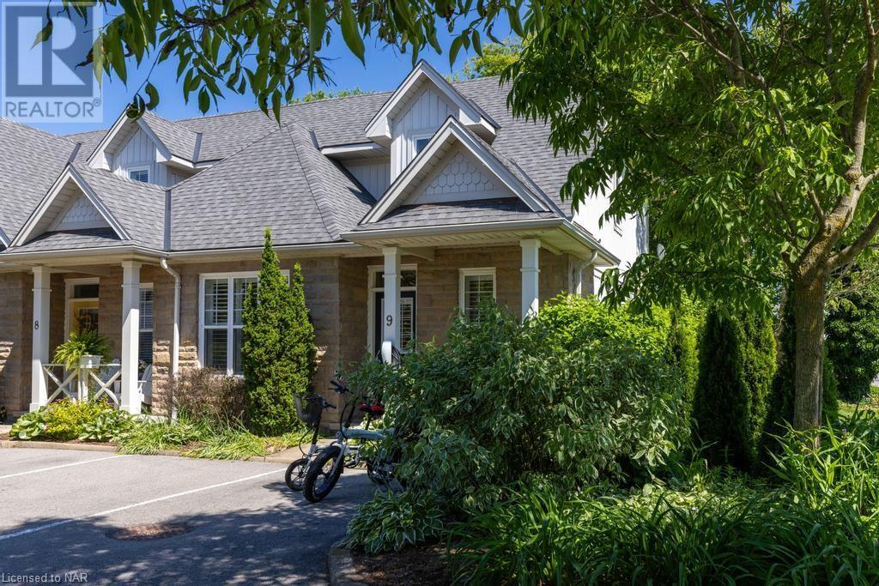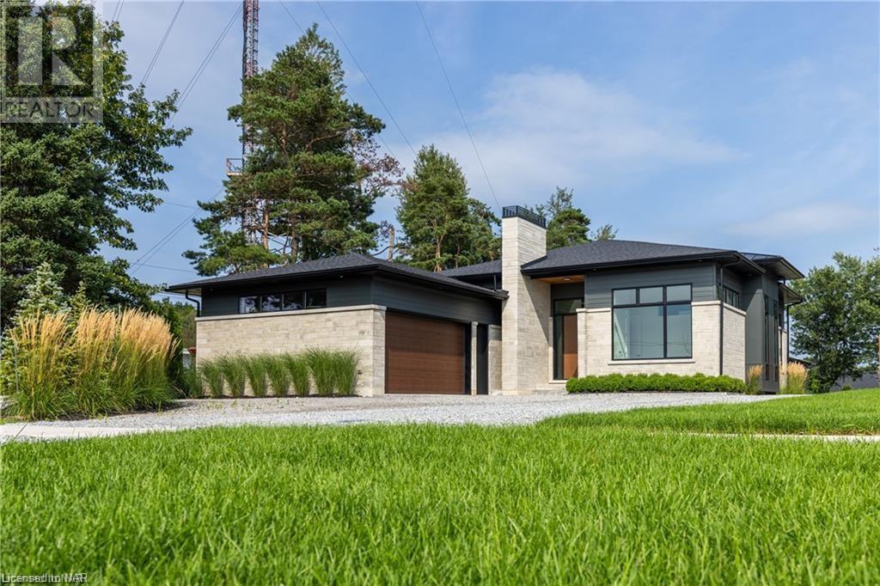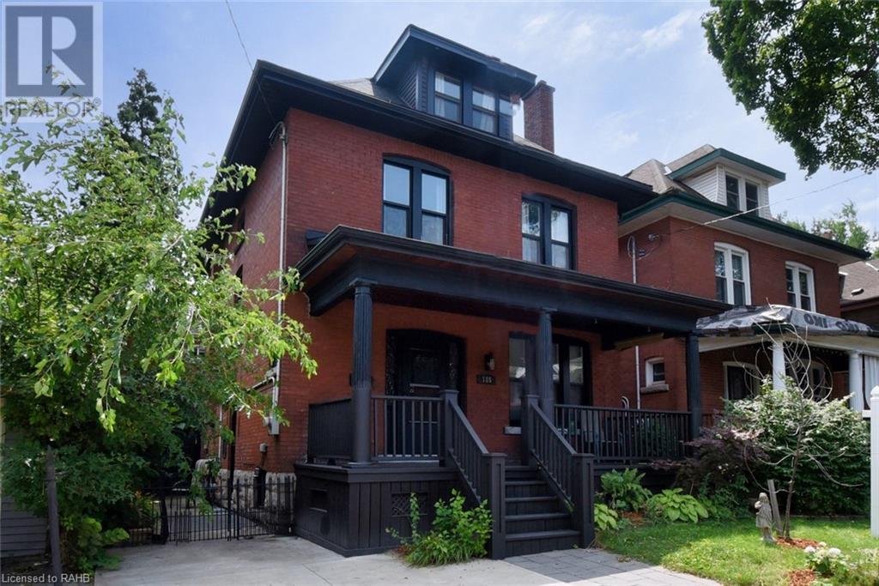242 Upper Mount Albion Road Unit# 12
Hamilton, Ontario
Immaculate 2 Storey Freehold Townhome, Featuring 3 Bedrooms, 3.5 Baths. In Sought After Stoney Creek Mountain Nestled In Heritage Green Neighbourhood. Open Concept Main Floor Showcases a Chef’s Updated Eat in Kitchen (2018) Featuring Coffee Nook, Granite Countertops, Breakfast Island, Matching Backsplash, Stainless Steel Appliances Including Gas Cooktop with Pot Filler, Bosch Double Wall Oven & Built in Dishwasher. Open to Spacious Living Room with Laminate Flooring. Main Floor Patio Door Walk Out to Deck with Aluminum Glass Railing, Private Fenced in Maintenance Free Yard with Aggregate Patio & AstroTurf. Generously Sized Primary Bedroom with Double Door Entry, Walk in Closet & Fully Upgraded 5 Piece Ensuite Boasting a Porcelain Dual Shower, Custom Glass Enclosure, Custom Quartz Double Sink Vanity & Porcelain Floor 2022. Renovated 4 Piece Bath with Floating Vanity, Soaker Tub, Porcelain Tiles & Flooring 2024. Fully Finished Lower Level (2017) Offers a Large Rec Room with Luxury Vinyl Flooring, 3 Piece Bath & Convenient Laundry Area with Front Loading Appliances. Washer 2024. Central Air 2018. Garage Door Opener with Remote. No Yard Maintenance with Front & Back AstroTurf. Beautiful Front & Back Aggregate Concrete 2018. Easy Highway Access to the Redhill & Linc! Minutes to Schools, Parks, Shopping, Restaurants & More! 48 Hours Irrevocable on All Offers. Attach Schedule B, C & 801. Deposits must be certified cheque or bank draft. Square Footage & Room Sizes Approximate. (id:57134)
RE/MAX Escarpment Realty Inc.
21 Logan Street
St. Catharines, Ontario
Welcome to Your Dream Bungalow in North St. Catharines! Discover this meticulously maintained 3 + 2 bedroom, 3-bathroom bungalow nestled on a tranquil street in the highly sought-after North End of St. Catharines. This charming home features a triple-wide concrete driveway, ensuring ample parking for family and guests, and boasts a fully fenced yard with two sheds for extra storage. Step outside to your own backyard oasis, complete with a beautiful Sorenson inground heated pool (installed in 2016) and plenty of space for entertaining. A large deck off the kitchen invites you to enjoy sunny afternoons and evening gatherings, all surrounded by tall trees that provide privacy and a serene atmosphere. Inside, the home has been thoughtfully updated, featuring two unique His and Her bathrooms, a modernized kitchen, and new trim and doors that add a fresh touch. Crown molding and new flooring throughout enhance the inviting ambiance. The finished rec room is a cozy retreat, complete with a gas fireplace, while the lower level offers two additional bedrooms, a full laundry room, and a wet bar that could easily serve as a fantastic in-law suite. With a totally separate entrance to the basement, this home presents great rental potential for the future. Located just minutes from Fairview Mall, grocery stores, shopping, restaurants, and easy highway access, you’ll have everything you need right at your fingertips. Don’t miss out on this exceptional opportunity to own a beautifully updated bungalow in a prime location. Schedule your private showing today! (id:57134)
Exp Realty
4658 Drummond Road Unit# 113
Niagara Falls, Ontario
WELCOME TO 4658 DRUMMOND ROAD, UNIT 113, LOCATED IN THE HEART OF NIGARA FALLS AND CLOSE TO SHOPPING, AMENITIES, SCHOOLS, ON PUBLIC TRANSIT ROUTES, THE HOSPITAL, PARKS AND THE QEW. THIS MAIN FLOOR UNIT IS A RARE FIND WITH A GROUND LEVEL PATIO THAT HAS SERENE VIEWS OF THE TREED AND QUIET GREEN SPACE ON THE REAR SIDE OF THE BUILDING. GENEROUSLY SIZED AT 1200 SQFT, THIS 2 BEDROOM, 1 BATHROOM UNIT OFFERS IN-SUITE LAUNDRY, OPEN CONCEPT KITCHEN W/ISLAND TO THE LIVING ROOM/DINING ROOM, TWO SPACIOUS BEDROOMS AND THE PRIMARY CONTAINING A LARGE WALK-IN CLOSET. THIS CONDO IS BRIGHT AND LARGE WITH EXTRA STORAGE IN THE WALL-TO-WALL CLOSETS IN FOYER AND HALLWAY, AND IS COOLED WITH A DUCTLESS A/C UNIT. THIS WELL MANAGED BUILDING IS CLEAN AND IS COMPLETE WITH AN EXERCISE ROOM, PARTY ROOM, EXTRA COIN LAUNDRY, VISITOR PARKING AND EXCLUSIVE PARKING FOR THIS UNIT WITH A SPOT CONVENIENTLY LOCATED JUST OUT FROM OF THE BUILDING. CONDOMINIUM FEES INCLUDE WATER, BUILDING MAINTENANCE AND BUILDING INSURANCE. (id:57134)
Royal LePage NRC Realty
25-27 Gadsby Avenue
Welland, Ontario
Calling all large families; in need of an law suite?...or looking for separate units on the same property? Want help with the mortgage? This large approx 2000 sq ft property has completely separate living space that comprises of 2 side by side semis #25 and # 27; each with 2 beds, 1 bath and laundry in each semi. Each has a separate basement to further develop additional living space with a separate side entrance. One semi #27 is larger with an addition (1995) of a great room with patio doors leading to a deck. At the rear of the property is a large workshop with hydro The property sits on a very large unbelievable lot 67ft by 208 ft in North Welland! A must see in person if you are looking for this kind of large family space, land or income or investment Remarkable opportunity to acquire a side by side duplex that possibly could be separated into 2 lots and in a prime north end location (id:57134)
RE/MAX Niagara Realty Ltd
25-27 Gadsby Avenue
Welland, Ontario
2 semi detached with both units under one ownership!Looking for the perfect investment property? Welland North end. Possibility to separate back into 2 lots, Look no further than this beautiful and rare side by side duplex each semi has a spacious 2 bed, 1 bath, kitchen, dinette 2 storey home with its own basement with laundry and separate entrance in #27 semi (on the left side) with separate 200 amp service Number 27 semi has an addition in apprx 1995 that added a very large great room off the kitchen with patio doors to a private deck #25 is a semi (on the right side) with 2 beds, 1 bath, kitchen, dinette and its own basement with laundry and separate entrance and private fenced court yard With 2 separate units you have the option of living in one and renting the other or rent out both for maximum income, each unit has its own basement to further develop This property boasts a very large lot with a depth of 208ft and 67ft width At the rear of the property is a good sized workshop with upper storage and hydro. Each semi has its own hydro service, and can also be converted back to original separate gas/boiler heating and separate gas meters This property should not be missed! Perfect opportunity to own an income property with a large lot in a highly desirable location on the north end of Welland. Why wait? Schedule a showing today to see why this duplex is so special. Both units are owner occupied. Set your own rents, Vacant possession (id:57134)
RE/MAX Niagara Realty Ltd
1171 Mcnab Road
Niagara-On-The-Lake, Ontario
Nestled in the heart of Niagara on the Lake's breathtaking landscape, this extraordinary 15.5-acre estate presents a rare opportunity to own not just a home, but a lifestyle of unparalleled luxury and tranquility. Surrounded by a serene peach orchard, lush vineyards, and a pristine forest conservation area, this property also boasts a picturesque pond which is used for irrigation and a babbling stream that gently meanders through the grounds, creating an oasis of natural beauty and sustainability. The estate features three separate dwellings, offering a versatile array of living arrangements. Two of these homes have been newly renovated, combining modern comfort with the timeless charm of the surrounding landscape. Notably, one of these dwellings operates as a licensed Airbnb, while the other serves as a legal, conforming apartment, both producing a significant income stream. Beyond the immediate appeal of its dwellings and income potential, the estate is poised perfectly near the quaint town of Niagara on the Lake. Here, charming shops, gourmet restaurants, and captivating attractions await, along with nearby wineries and distilleries that are sure to delight connoisseurs and casual visitors alike. This proximity, coupled with the estate's expansive grounds, offers the perfect possibility for creating a family homestead or embracing generational living—all within your own private, self sustaining compound. This is more than a home; it's a retreat that promises a lifestyle of peace, privacy, and prosperity. Whether you're envisioning a family sanctuary, seeking a profitable venture in one of Canada's most picturesque regions, or simply in search of a haven that combines natural beauty with luxury living, this Niagara on the Lake estate is an opportunity like no other. (id:57134)
Royal LePage NRC Realty
Lot 40 Lucia Drive
Niagara Falls, Ontario
Introducing the Sereno Model by Kenmore Homes, nestled in the prestigious Terravita subdivision of Niagara Falls. This luxurious residence embodies elegance and modern design, providing an unparalleled living experience in one of Niagara's most sought-after locations. The Sereno Model offers a spacious layout with 4 bedrooms and 2.5 bathrooms, ideal for family living and entertaining. Each home is equipped with a kitchen designed for the culinary enthusiast, and to enhance your move, purchasers will receive a $10,000 gift card from Goeman's to select appliances. Elevate your lifestyle with the Sereno Model's impressive architectural details, including soaring 10-foot ceilings on the main floor and 9-foot ceilings on the second, creating an open, airy atmosphere that enhances the home's luxurious ambiance. The extensive use of Quartz adds a touch of sophistication to every surface, from the kitchen countertops to the bathroom vanities. The exterior of the Sereno Model is a masterpiece of design, featuring a harmonious blend of stone and stucco that exudes sophistication. The covered concrete patios provide a tranquil outdoor retreat for relaxation and entertainment, while the paver driveway and comprehensive irrigation system add both beauty and convenience to the home’s outdoor spaces. Located in the luxury subdivision of Terravita, residents will enjoy the serenity of Niagara’s north end, with its close proximity to fine dining, beautiful trails, prestigious golf courses, and the charm of Niagara on the Lake. The Sereno Model is more than just a home; it's a lifestyle. With its blend of luxury, comfort, and a prime location in Terravita, Niagara Falls, this residence is designed for those who seek the finest in home living. Discover the perfect backdrop for creating unforgettable memories with your family in the Sereno Model by Kenmore Homes. (id:57134)
RE/MAX Niagara Realty Ltd
35 Taliesin Trail
Welland, Ontario
LIVE YOUR BEST LIFE HERE! Discover Welland's premier luxury townhome community at 35 Taliesin Trail. This exclusive bungalow townhome is situated on a quiet cul-de-sac, backing onto serene greenspace and Drapers Creek, WITH NO REAR NEIGHBOURS! Built by the Award-Winning Rinaldi Homes (Niagara), this home offers unparalleled craftsmanship and modern elegance in a community of just 17 townhomes. Inspired by Frank Lloyd Wright, the architecture features a striking exterior and a stunning interior that meets the highest standards of quality. Enjoy 9-foot ceilings on the main floor and a dramatic 14-foot alcove ceiling in the Great Room, highlighted by floor-to-ceiling multi-pane windows. The designer Artcraft kitchen boasts quartz countertops, top-of-the-line Fisher Paykel appliances, including a gas stove and double-drawer built-in dishwasher, along with ample cabinetry and undermount lighting. It overlooks the eat-in dinette and Great Room, perfect for entertaining. The finished basement includes an additional bedroom, a 3-piece bath, and a recreation room with a rough-in for a wet bar. There's also an unfinished storage area that can be customized to suit your needs. Enjoy outdoor living with a covered rear patio off the Great Room, complete with a built-in gas line for easy entertaining. The home features a beautifully finished paver stone driveway and scalloped walkway entrance. With approximately 5 years remaining on the Tarion warranty, this modern, attractive home offers peace of mind and convenience. Enjoy a turn-key lifestyle with minimal condo fees—say goodbye to outdoor snow and grass maintenance and hello to relaxation and easy living in a premium top notch location! (id:57134)
Royal LePage NRC Realty
450 Nassau Street Unit# 9
Niagara-On-The-Lake, Ontario
Welcome to #9 at 450 Nassau Street, The Mews, in Niagara-on-the-Lake. This delightful end unit condo townhome, in the heart of Old Town, offers approximately 1,650 sqft of finished living space over 3 floors, w/2+1 Bdrms & 3 Full Bthrms. Enjoy California Shutters throughout, Solid Oak Hardwood Railings on each level, Hardwood Floors on the main, Gas Fireplace w/pretty mantle, sliding doors off of the Dinette to a shaded Courtyard Patio w mature trees & your very own Electric Vehicle Charging Station, in fact the only one in the enclave! The Main floor offers a living room w soaring ceilings, lovely Kitchen complete w gas stove, island, pot lights, under cabinet lighting, a handsome backsplash, nice white cabinetry, a front room ideal as a main floor Master, Dining Room or Office space w/ a large walk-in storage closet or possible pantry and a 4pc bthrm. The second floor provides a wonderful loft space complete with Juliet Balcony overlooking the cathedral ceiling of the Living Rm, A 2nd good sized Bdrm or Master and a 4pc Washroom that is just on the other side of the loft. On the lower level, you will find a finished family room, a wall of closet space, and pocket doors leading to a 3rd Bedroom. A nice 3pc washroom w an insert Shower plus the Laundry / Utility Room w chest freezer, new Furnace & Air Conditioner (2022), & Bonus storage space / cold storage for your Niagara wine collection! Range Hood & Bosch Dishwasher (2020), Condo Fee's $525/mth include windows, exterior doors, and roof. This charming home w a delightful backyrd for entertaining, has a convenient side gate w easy access to Mary Street, 1 assigned space & additional guest parking right in-front. Located in the perfect walking & cycling distance to The NOTL Golf Club, Tennis Club, Trails, Pillar & Post Gardens, Queen Street Shops, Bakeries, Restaurants, and all necessary amenities. Ready to be enjoyed year round or as an ideal turn key weekend retreat! (id:57134)
Royal LePage NRC Realty
17 Elizabeth Street
Welland, Ontario
Character 2-story home located in a desirable Welland West neighbourhood! 4 bedrooms, with two currently combined to create a large master bedroom, this home offers flexibility to suit your needs. The main floor features a formal dining room, perfect for family gatherings, and a walk-up attic that provides additional storage or potential for added living space. Situated close to schools, parks, and all essential amenities, this home is full of potential and ready for your personal touch. Nice rear yard. (id:57134)
The Agency
1613g Lookout Street
Fonthill, Ontario
The Callaway recently completed, designed And built by Homes By Hendriks, An Award Winning Builder Of Individually Crafted Homes In Niagara. This Home Was Truly A Labour Of Love For The Builder Over The Course Of A Full Year Bringing This Project To Reality-From The Many Changes In The Design Stage To The Attention To The Various Details During Construction That Make This House A Home. This Home Incorporates Many Of The Features That Previous Clients Have Incorporated Into Their Homes Allowing The Builder To Add Those Components Throughout The Design. Those Features Are Evident From The Presentation From The Road, As You Walk Through The Front Door And In Every Room Filled With Light As You Explore The Home. The 2342 Sqft 3 Bedroom Bungalow With A Two Car Garage Is Sited On The 75 Foot By 300 Foot Lot Has A 1650 Square Foot Four Car Garage At The Rear Of The Property That Affords The New Owner A Host Of Possibilities From A Work Space, A Granny Suite, A Recreation Area Or Simply A Place For The Toys.**** EXTRAS **** 2300 Square Foot Lower Level Of The Home Features Large Windows Throughout & Is Roughed In For A Second Great Room, A Three Piece Bathroom & two bedrooms. The home overlooks the driving range of the prestigious Lookout Point Country Club. (id:57134)
Royal LePage NRC Realty
185 Fairleigh Avenue S
Hamilton, Ontario
Welcome to this beautiful home in the family-friendly St.Clair neighbourhood in Hamilton. This beautiful home offers Old world character & charm throughout with oak trim, coffered ceilings, intricate leaded glass front door, refinished gleaming hardwood floors throughout & two ornate decorative fireplaces. A captivating grand foyer welcomes you with a solid oak staircase. Oak pocket doors separate the gracious-sized living room & formal dining room. The amazing modern open concept kitchen with quartz countertops, breakfast island, and stainless-steel appliances makes meal preparation a breeze. Bathrooms that showcase with custom cabinetry & quartz vanity countertops, including a rarely found main floor powder room and heated floors in the 2nd level bath. The 2nd floor also features 4 bdrms, laundry & a balcony to enjoy your morning coffee. A spacious high ceiling and fully finished loft provides space for a large master suite, studio, home office or teenager retreat. Updates & improvements include garage door, shingles, dormer siding, soffits & facia, new concrete drive 2019, newer windows, up-dated wiring, renewed & restored front porch. The partly fin/bsmt with separate side entrance allows for a possible in-law suite. A cozy backyard with custom decking is right off the kitchen. Garage has own electrical - for the hobbyist plus storage. Located within minutes to Gage Park, GO Train, QEW, Schools, Transit, Nature Trails and all other amenities. This is a Must See!! (id:57134)
The Real Estate Boutique Brokerage Inc.




