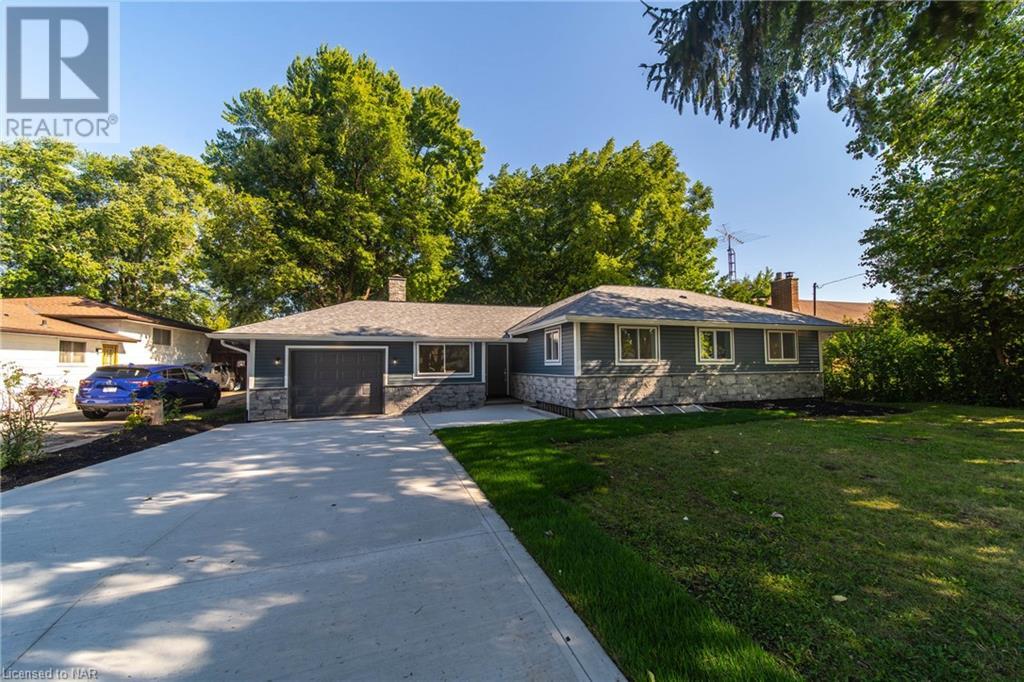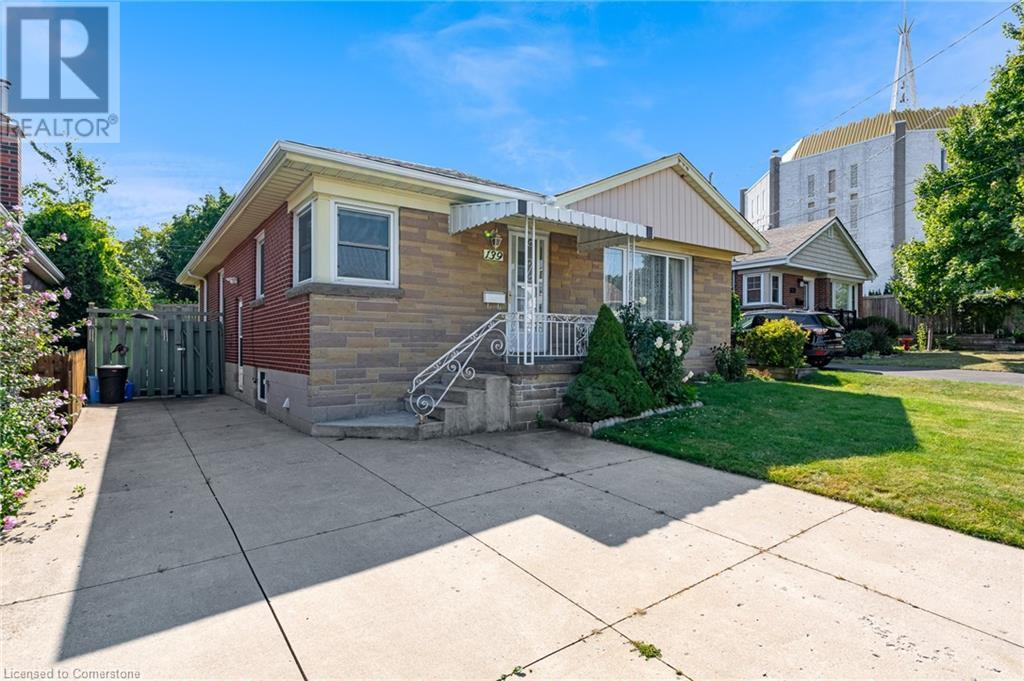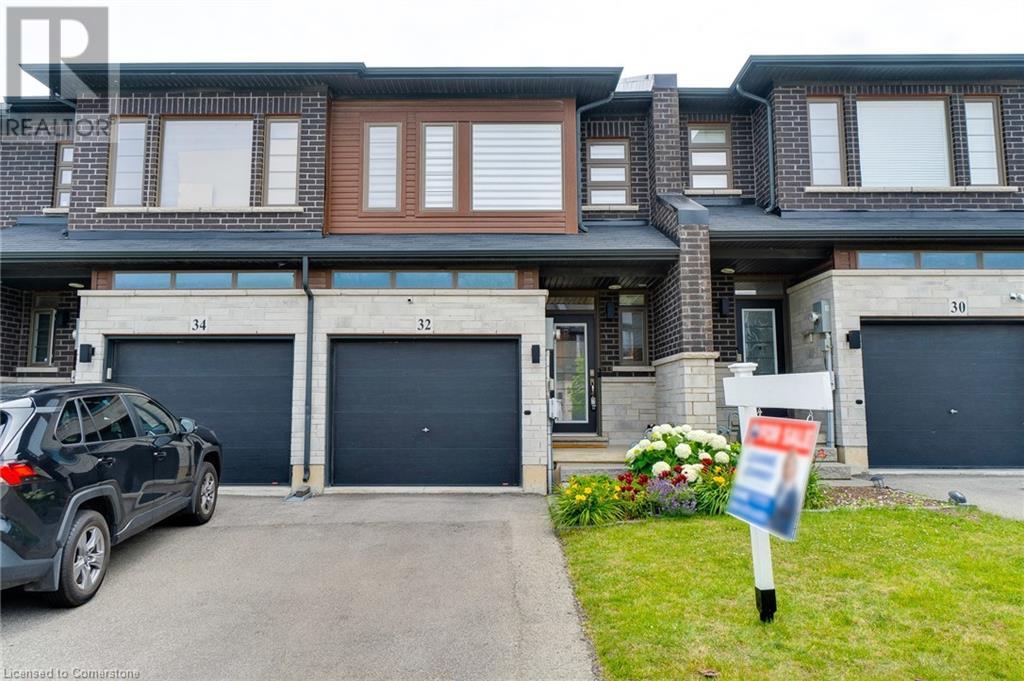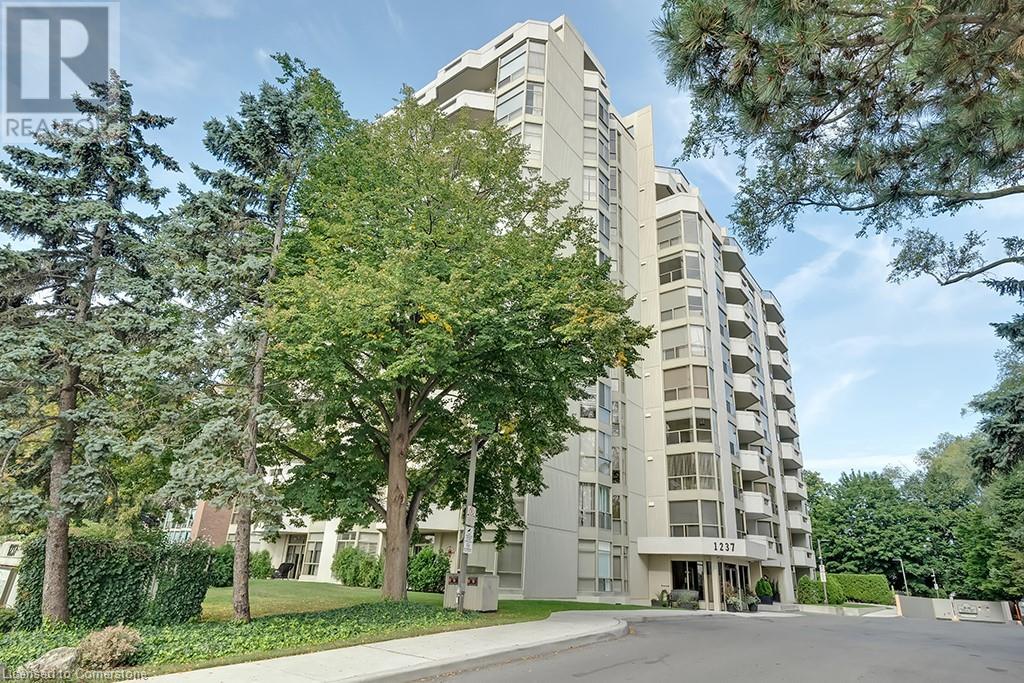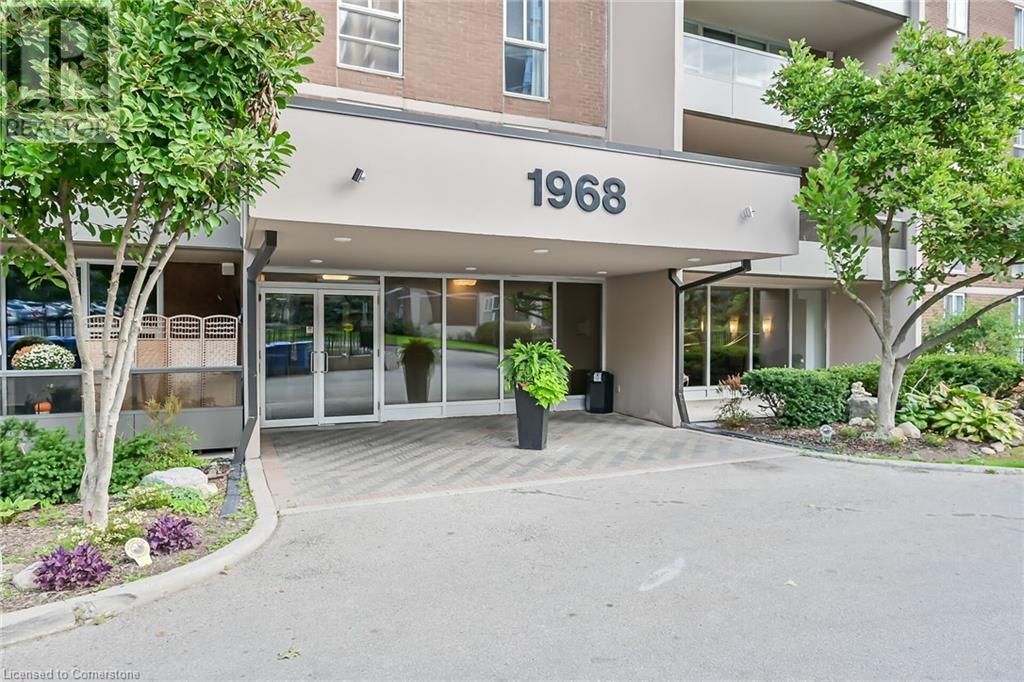6611 O'neil Street
Niagara Falls, Ontario
Welcome to 6611 Oneil Street, a beautifully updated 1,468 sq ft bungalow nestled in the sought-after Stamford Centre of Niagara Falls! This home features 3 bedrooms and 2 full bathrooms on the main floor and sits on a stunning 75 x 337 foot lot with mature trees, offering plenty of space for outdoor activities and relaxation. The spacious primary enjoys ensuite bath and the large deck walk-out is perfect for hosting gatherings or enjoying quiet mornings with a coffee. The concrete driveway can accommodate 4+ cars. Everything has been done for you here with updates that include: luxury vinyl flooring, electrical, HVAC, roof, windows, kitchen, driveway, deck and insulation in the unspoiled basement. Located within walking distance to top schools and amenities, this home is in a prime, family-friendly neighbourhood. Don't miss this rare find in Niagara Falls! (id:57134)
Royal LePage NRC Realty
6622 Mary Drive
Niagara Falls, Ontario
Nestled in a family-friendly neighborhood, this meticulously maintained 4-bedroom, 2-story home offers a perfect blend of comfort and style. Built in 2010, it features a contemporary design with classic touches, creating an inviting atmosphere for both family and guests. The open-concept living and dining areas are thoughtfully designed for relaxation and entertaining, while the modern custom kitchen impresses with its beautiful quartz countertops, updated appliances, ample counter space, and abundant storage. Upstairs, you'll find four spacious bedrooms, a 4-piece bathroom, and a conveniently located second-floor laundry room. The primary suite is a true retreat, featuring a walk-in closet and a luxurious 4-piece ensuite bathroom. The unspoiled basement offers a 3-piece spa-like bathroom with in-floor heating, ample storage space, and a blank canvas for you to personalize. Outside, the fully fenced backyard is beautifully maintained and perfect for entertaining, outdoor activities, gardening, or simply enjoying the fresh air. The attached double-car garage provides added convenience and storage. Located in a sought-after area, this home is close to schools, parks, shopping centers (including Costco), and offers easy access to major highways and public transportation. Don’t miss the opportunity to make this exceptional property your own! (id:57134)
Coldwell Banker Momentum Realty
138 E Winterberry Boulevard
Thorold, Ontario
Looking for a spacious family home or a prime student rental? Welcome to 138 Winterberry Blvd, a versatile 6-bedroom, 3.5-bathroom property offering nearly 1700 sq.ft. of living space. Whether you're a savvy investor seeking reliable rental income or a family in need of room to grow, this home checks all the boxes. Located in the sought-after Winterberry community, just minutes from Brock University, this property is a goldmine for student rentals. The modern open-concept layout, featuring 9' ceilings, creates a bright and welcoming space. The main floor offers an expansive living-dining-kitchen area perfect for entertaining or relaxing. Upstairs, you'll find four generously sized bedrooms, including a master suite with its own ensuite, plus a shared 3-piece bathroom in the hallway. The fully finished basement adds even more potential with two additional bedrooms and another full bathroom. Parking is a breeze with a double-car garage and a driveway that comfortably fits two more vehicles, making it easy for up to four cars. With an unbeatable location near Brock University, Niagara College, the Pen Centre, major highways, bus routes, and local trails, this property is poised for long-term appeal. Don’t miss your chance to invest in this turnkey gem! (id:57134)
Cosmopolitan Realty
38 Marie Street
Fonthill, Ontario
38 Marie Street is located in Fonthill’s very desirable Saffron Estates. This 2+2 bedroom, 3 bathroom bungalow is ready to go. With 1310 sqft on the main floor and completely finished basement, there is room for everyone. Both, living room and family room in basement have a gas fireplace. A nice 42 x 100’ lot, covered concrete porch in the backyard. A double car garage and a beautiful new build for your family to call home. Several other lots available in Saffron Estates to custom build on. (id:57134)
The Agency
285 King Street W Unit# 8
Hamilton, Ontario
this building is full of charm and character . Featuring incredible craftsmanship in the wood staircase, solid wood doors, Vaulted high ceilings, large windows, and beautiful wall sconces in the primary bedroom. Featuring Large deep closets, a large living room, galley kitchen and recently renovated bathroom. The building is well managed and is continuously making updates including the new fences and and a new intercom system capable of video calling. The building is majority owner occupied and it shows in the pride each of them have in their own spaces and common spaces. Located in the heart of the city. This quiet unit is perfect for city lovers who want have easy convient access to all amenities. Enjoy all that the city has to offer with a walk score of 95 and convient bus routes you have direct access to the entire city making this unit perfect for commuters . Close to many restaurants and entertainment venues Less than 5 mins to Shoppers Drug Mart, Tim Hortons, Hess Village, 7 mins to Jackson Square, 10 mins to Locke Street, 15 mins to Hamilton Go Station. Parking can be found year round on the surrounding street. Permit Parking from the city or monthly parking passes from adjacent lot. (id:57134)
Keller Williams Complete Realty
1427 Birch Avenue
Burlington, Ontario
Step into this architectural masterpiece where every detail has been meticulously crafted to create a harmonious blend of luxury & functionality in this stunning 3 Bed, 5 Bath home. Upon entering, you are greeted by the stunning 360-degree centre courtyard with glass roof, a focal point that seamlessly integrates indoor & outdoor living. Wall-to-wall glass doors effortlessly open to an inviting seating area, featuring a fire pit, flagstone paving & a custom built BBQ station. Just steps away awaits your very own gourmet kitchen, boasting custom cabinetry, top-of-the-line appliances, a walk-in pantry & a breakfast bar. Your indoor lap pool is surrounded by marble inspired feature walls, & vaulted ceilings. A sitting area, dedicated pool laundry & powder room complete the space. Retreat to the main floor primary suite, where you will find floor-to-ceiling custom storage solutions, a dressing room, & a spa-inspired ensuite. Upstairs, lofted spaces provide endless possibilities; 2 additional bedrooms, 2 bathrooms, a home office, and family room await. The downstairs offers 8'10 ceilings, heated floors, an oversized recreation room, second laundry, cold room, & another full bathroom. Rare double car garage. Located in an exclusive neighbourhood in the heart of Downtown Burlington, steps away from shops, restaurants & the picturesque shores of Lake Ontario. Immerse yourself in the essence of downtown living and indulge in the unparalleled luxury offered by this exceptional home. (id:57134)
Chestnut Park Real Estate Ltd.
139 Tragina Avenue S
Hamilton, Ontario
Perfect opportunity for someone looking to build equity. This beautiful 6-bedroom, 2-bathroom brick bungalow in a quiet cul-de-sac, sought-after Bartonville neighbourhood offers over 2,900 sq. ft. of thoughtfully designed living space. Built by a specialized carpenter, the home features solid oak cabinets, custom dividers, and abundant natural light throughout. The spacious layout includes an eat-in kitchen with a built-in breakfast nook, dining room, and large living room. Four of the bedrooms are on the main floor, three with custom-built storage units. A convenient walk-in pantry and laundry chute add extra functionality. The basement, with 8-foot ceilings, has a separate side entrance. On the right, there’s a large laundry room and a bedroom that can double as a second family room and cold cellar. To the left is a second living area with its own Kitchen bathroom, living room, and a large 14x21 bedroom that could easily be split into two rooms. Outside, enjoy a large private backyard with a 13-foot fence for added privacy and a 3-car concrete driveway. Conveniently located near shopping, public transportation, and highway access, this home has everything you need! Perfect for first time homebuyers or a savvy investor. This home has enough space for 3 units! (id:57134)
Keller Williams Complete Realty
394 Cope Street
Hamilton, Ontario
Welcome to this charming two-storey home, featuring a welcoming front porch enhanced by LED pot lighting. A new interlock pathway leads to a spacious backyard with a large patio—perfect for outdoor relaxation and entertaining. Inside, the newly updated custom kitchen shines with a stylish backsplash, adding a modern touch to the heart of the home. The main floor also boasts a comfortable living room, a 3-piece bathroom with a stackable washer and dryer, and a convenient walkout to the backyard and patio. The main floor is complemented by luxurious vinyl flooring throughout. Upstairs, you’ll find two inviting bedrooms, including one with its own walkout to a large deck—ideal for enjoying serene outdoor views. The upper level features elegant hardwood flooring and a beautifully appointed 4-piece bathroom. Additional highlights include a maintenance-free steel roof, offering durability and peace of mind. Conveniently located near Centre Mall, this property provides easy access to the QEW and is close to several schools: W.H. Ballard Public School (1 km), Holy Name of Jesus Catholic Elementary School (1.8 km), and Sherwood Secondary School (approximately 3.1 km). With a variety of amenities nearby, this home combines comfort and convenience in a well-connected community. (id:57134)
RE/MAX Escarpment Realty Inc.
32 Greenwich Avenue
Stoney Creek, Ontario
Better than new! Beautifully upgraded Losani Town: Upgraded White Kitchen with larger upgraded tile and stunning backsplash, upgraded oak stairwell, tastefully finished bathrooms and modern style sheer blinds. NO ROAD FEE! Offers anytime. RSA. (id:57134)
RE/MAX Escarpment Realty Inc.
77 Greenford Drive
Hamilton, Ontario
Welcome to 77 Greenford, nestled in the highly desirable Greenford neighbourhood! This charming home boasts 3+1 beds, 2 kitchens & 2 full baths. Large open main floor living/dining, offering ample space for your growing family or investors seeking a rental opportunity including potential to convert into two units. Step inside to a freshly painted interior complemented by a number of new light fixtures, creating a bright & inviting atmosphere throughout. The versatile in-law suite in the basement with kitchen & large recreation room is perfect for rental potential or accommodating extended family, providing both comfort & privacy. Outdoors, you'll find a large backyard, ideal for entertaining & relaxation, including a covered concrete bbq/patio area conveniently accessible directly from the kitchen, complete with a handy shed & a meat smoker for your culinary adventures, all situated on a generous 50’x100’ lot with double wide concrete driveway & attached garage. Convenience is key with this prime location, as you'll be within walking distance to top-rated schools, a variety of shopping options such as Eastgate Square & Queenston Mall, delightful restaurants, & quick access to major highways including QEW & Redhill Expressway, as well as public transit including King 1 bus network & new Confederation Go Station, ensuring easy access to everything you need. Also just minutes away from historic downtown Stoney Creek & escarpment trails. (id:57134)
Michael St. Jean Realty Inc.
62 Henley Drive
Stoney Creek, Ontario
SPACE FOR THE ENTIRE FAMILY…INCLUDING THE INLAWS!! MULTI-GENERATIONAL AT ITS FINEST! WELCOME TO 62 HENLEY DRIVE IN THIS PREMIUM STONEY CREEK NEIGHBOURHOOD. STELLAR 5 LEVEL BACKSPLIT OFFERS 4+1 BEDROOMS, 3 BATHS & 2 FULL KITCHENS! LOVINGLY MAINTAINED, BRIGHT & INVITING INTERIOR IS VERY DECEIVING; JUST OVER 3400 SQUARE FEET OF LIVING SPACE INCLUDING THE 5TH LEVEL! GLEAMING HARDWOOD, NEUTRAL CERAMICS, LG WINDOWS WITH RECENT STEEL FRONT DR & SIDELITES. 100 AMP ELECTRICAL ON BREAKERS, HUGE CANTINA UNDER THE FRONT PORCH & OVERSIZED SHED FOR STORAGE. FULLY FENCED REAR YARD WITH CONCRETE PATIO & INTERLOCK DOUBLE DRIVE. FOR THE ADVENTURER IT ALSO OFFERS THE OPTIMUM SIDE AREA FOR BOAT OR BIKE STORAGE! GREAT FOR GROWING FAMILIES & ENTERTAINERS; IT’S THE PERFECT PLACE TO CALL HOME! BEAUTIFUL, MATURE AREA, CONVENIENT TO ALL AMENITIES; FORTINOS, TRANSIT, TRAILS, LAKEFRONT PICKLE BALL COURTS, SCHLS & NR QEW HWY (MINUTES TO REDHILL/403/407 & GO TRAIN STATIONS). YOU WILL WANT TO BOOK YOUR APPOINTMENT TO SEE THIS LOVELY HOME & MAKE IT YOUR OWN IN TIME FOR THE HOLIDAYS!! (id:57134)
Royal LePage State Realty
3537 Eton Crescent
Niagara Falls, Ontario
Welcome to your dream home! Nestled in a serene neighbourhood, this stunning 3-bed 2.5-bath home is designed for comfort & style. You are welcomed home by the beautifully crafted deck by Hickory Dickory Decks, Complemented by large planter boxes that enhance the outdoor space. Upon entry you are greeted by custom-made sliding closet doors in the foyer, adding a unique touch to the space. The main floor features convenient laundry facilities and a spacious kitchen, complete with an inviting island and a small pantry-perfect for culinary adventures. Cozy up in the living area by the wood-burning Volcano Plus fireplace, surrounded by soaring roof-high windows that fill the room with natural light, The master is a true retreat with its own ensuite and a walk-in closet. Throughout the home, California shutters provide both privacy and elegance. Venture downstairs to find a partly finished basement featuring a gas fireplace with customizable settings for ambience. Handyman not forgotten with a separate area perfect for a workshop. Step outside to your very own oasis with a heated saltwater pool, perfect for your enjoyment. With an attached two-car garage and six additional driveway spots, parking is a breeze. Plus, you'll love the unbeatable location just minutes away from various schools, parks and groceries making it perfect for families. The nearest transit stop a 2 minute walk, offers easy access to the city. Don't miss your chance to call this extraordinary property home! (id:57134)
Royal LePage State Realty
386 Highway #8 Unit# 301
Stoney Creek, Ontario
Excellent location in the South Meadow neighborhood of Stoney Creek. Step inside this quiet top floor unit and find a clean, well kept home offering a spacious living and dining room area linked to an eat-in kitchen. Two bedrooms, two bathrooms, ample closet space and an in unit utility room featuring laundry facilities and storage that ensures effortless daily routines. Enjoy the view from an over-sized balcony. Quick access to highways, public transit, schools and all shopping amenities. A rare feature offered is 2 parking spots. 1 underground and 1 in a privately owned garage. Condo Fees are comparatively lower than nearby units in this in-house proudly managed building. This residence is ideal for retirees, single couples and professionals who work from home. Be the first to call this meticulously maintained unit your home. You won't be disappointed! (id:57134)
RE/MAX Escarpment Realty Inc.
144 Burgar Street
Welland, Ontario
Charming Detached Home in Welland.3 Bedrooms and 1 Bathroom and well-maintained. Enjoy bright and airy living spaces with plenty of natural light and massive back yard. huge Living Room with Eat in Kitchen.all Stainless steel Appliances Beautiful oversized Renovated Porch, updated windows ,New sidings,Newly Painted, 100 AMPS on Breakers Prime Location :Close highway 406 and a variety of local amenities, including Niagara College shops, restaurants, and public transport. Enjoy the added benefit of having no neighbor on the right side, providing you with extra space and a sense of seclusion. (id:57134)
Royal LePage NRC Realty
29 Seaton Place Drive
Hamilton, Ontario
Welcome to this 29 Seaton Place Dr in Stoney Creek! This charming raised ranch offers a perfect blend of comfort and functionality, encompassing over 2,400 square feet of ample living space! Step inside and you'll immediately appreciate the spaciousness of the three large bedrooms, each providing ample room for relaxation and personalization. The main floor features an inviting living area that seamlessly flows into a dining space, ideal for family gatherings and entertaining guests. The heart of the home is the well-equipped kitchen, perfect for preparing your favourite meals. But the convenience doesn't stop there—venture into the full basement and discover a second kitchen, opening up a world of possibilities for extended family living, entertaining, or rental opportunities. The large rec room in the basement serves as an ideal space for a home theatre, game room, or home gym, complemented by plenty of storage to keep your living areas clutter-free. Step outside to find a generously sized backyard, offering a private sanctuary for outdoor activities, gardening, or simply unwinding in the tranquility of this quiet neighbourhood. This home is perfect for growing families, professionals, and anyone seeking a peaceful enclave in one of Stoney Creek's most desirable areas. Don't miss out on this opportunity to make this house your home. Schedule a viewing today and experience all the charm and functionality this property has to offer! (id:57134)
RE/MAX Escarpment Realty Inc
8782 Nassau Avenue
Niagara Falls, Ontario
In the historic village of Chippawa, on the doorstep of Niagara Falls sits this move in ready 2 + 1 bed, 2 bath raised bungalow. Located in a quiet subdivision just a 2 minute stroll to Chippawa creek. This quality built Mountainview home is ideal for the growing family or empty nester. The main floor hosts living/ dining space with hard wood flooring and gas fireplace. The spacious kitchen over looks the sunken family room which provides access to great backyard for summer entertaining. The Master bedroom enjoys ensuite privilege's. The lower level features 3rd bedroom and bath and has great potential for large recroom and is fully drywalled just requiring flooring and ceiling finishes. With all this and a prime location this home could be the perfect place to enjoy Christmas 2024! (id:57134)
Royal LePage NRC Realty
93 Fairfield Avenue
Hamilton, Ontario
Welcome to 93 Fairfield Ave. Nestled in a really fabulous East Hamilton neighbourhood sits this charming bungalow with an attached Garage & beautiful wide yard. It is move-in ready, with so many updates already done! Just step inside this cute home to find nice sized main rooms with many windows offering lots of natural sunlight. This home features a cozy Living Room with a beautiful bay window & decorative Fireplace that is open to a Spacious Dining Room which is great for gatherings. An updated Kitchen offers newer cabinets, countertop & backsplash, and it is just the right size to enjoy preparing lovely meals while overlooking the backyard paradise. There are 2 bedrooms each with their own closet. The primary bedroom also has an additional extra-large custom wardrobe for even more closet space plus still plenty of room. The main 4 piece bathroom has a tiled shower/tub combo plus a linen closet for storage within. The basement has its own separate side-door entrance to outside, a nice high ceiling height & a bathroom rough-in already in place. This is perfect for extra space, a possible in-law suite or additional income. This home has stunning front and backyard gardens & a nice wide yard. Its so wonderful to sit & relax outside in this Beautiful Private Oasis! The Front Interlocking Private Driveway plus attached garage gives plenty of parking & storage. Walking distance to everything! Minutes to the QEW. Don't miss this great deal! (id:57134)
Royal LePage Macro Realty
40 Gladstone Avenue
Hamilton, Ontario
Welcome to this beautifully restored 2.5-storey gem in South Central Hamilton, where timeless charm meets modern updates. Located on a highly sought-after, mature street, this home has been meticulously maintained and enhanced over the years, preserving its character while adding contemporary touches. As you step onto the inviting front porch and into the welcoming foyer, you’ll be greeted by an abundance of natural light and the craftsmanship of a bygone era. The main floor features spacious principal rooms with original hardwood floors, tall baseboards, and elegant pocket doors. Large, restored wooden windows flood the home with light, creating a warm and welcoming atmosphere. The separate dining room and large, updated eat-in kitchen offer the perfect blend of vintage charm and modern convenience. Upstairs, you’ll find three bright and airy bedrooms, including a generously sized primary bedroom with a beautiful bay window. The second floor also includes a full bathroom, ideal for family living. The third-floor loft is a versatile space, perfect for a home office or cozy family room—a great spot to relax with a movie or a good book. The fully finished lower level adds even more living space, offering a cozy recreation room and a luxurious full bathroom complete with a stunning soaker tub, perfect for unwinding at the end of the day. With plenty of storage, lovely landscaping, and a detached rear garage, this home truly has it all. (id:57134)
Judy Marsales Real Estate Ltd.
1237 North Shore Boulevard E Unit# 407
Burlington, Ontario
Updated 1 bedroom + den suite at 'Harbour Lights' in prime downtown Burlington location! 1,175 sq.ft. Steps from the lake, waterfront park, restaurants, shops, highway access and hospital. Upgraded eat-in kitchen with quartz and stainless steel appliances. Primary bedroom with beautifully updated 5-piece ensuite. Spacious den with loads of natural light, updated second bathroom, in-suite laundry, recent luxury vinyl flooring throughout and large balcony with sought-after SW exposure. Building amenities include an outdoor pool, party room, games room, exercise room, workshop, sauna and underground visitor parking! 1 bedroom + den, 2 bathrooms, 1 underground parking space and 1 storage locker. (id:57134)
Royal LePage Burloak Real Estate Services
5 Severino Circle
Smithville, Ontario
Welcome to this stunning 2018-built condo townhouse in the heart of Smithville! Featuring a modern open-concept floor plan, this family-friendly home is within walking distance to schools, parks, and green spaces, with all the amenities of Smithville just minutes away—dining, shopping, and more. The home boasts a single-car garage and driveway, along with a charming stone walkway leading to a cozy front porch sitting area. Inside, enjoy freshly painted interiors, new vinyl wide plank flooring on both levels, and soaring 9’ ceilings. The eat-in kitchen features an island with breakfast bar, stone countertops, and sliding doors to a fully fenced backyard with patio and unencumbered view for more privacy and sunlight. The spacious upper level includes a generous primary suite with a walk-in closet and 4-piece ensuite with bath shower combo, plus two additional bedrooms, a main 4-piece bath, and convenient upper-floor laundry. The unfinished basement with a bathroom rough-in offers endless potential to expand your living space. Great opportunity in family friendly Smithville! (id:57134)
Royal LePage Burloak Real Estate Services
1968 Main Street W Unit# 401
Hamilton, Ontario
Bright, clean and beautifully maintained condo with stunning ravine views in the highly sought after C building at Forest Glen. Spacious living room and dining room feature crown moulding, hardwood floors and overlook the ravine. Updated kitchen cupboards and countertops. Large primary bedroom with walk in closet. Second bedroom currently set up as a TV room/den. Spacious storage room in suite. The building houses a swimming pool, party room, hobby room, craft room and soon e added gym. Contact L.A. regarding special assessment. (id:57134)
Royal LePage State Realty
1030 Ducharme Street
Windsor, Ontario
Nestled in a sought-after South Windsor neighbourhood, this spacious family home is ready for its next chapter. Set on an impressive 75 x 200 lot with mature trees, the property features a detached double garage and a beautifully fenced yard with a large patio. Inside, you'll find a large living room with a gas fireplace and vaulted ceilings, creating a warm and inviting atmosphere. The eat-in oak kitchen boasts granite countertops, stainless steel appliances and a gas stove top. With three generously sized bedrooms and two full bathrooms, the home offers both comfort and room to grow. Additional highlights include a standby Generac generator and a convenient grade entrance leading to the family room. Don’t miss out on this exceptional opportunity! (id:57134)
Royal LePage Burloak Real Estate Services
973 Alberton Road S
Ancaster, Ontario
YOUR SEARCH IS OVER! This is country living at its finest – a dream home sitting on 1.14 acres and , just seven minutes from shopping and major highways. This 2,300 square foot home offers five spacious bedrooms, a fully finished basement, and a single-car garage. And that’s not all - a bonus 28x36 ft heated detached shop with extra-height garage door sits on the property (seller willing to rent it to help cover mortgage costs).Step outside to a magazine-worthy outdoor kitchen and a stunning inground pool (professionally installed last year), surrounded by interlocking stone and featuring a deluxe water feature and hot tub. Inside, the upscale eat-in kitchen boasts stainless steel appliances, Caesarstone countertops, and a large bay window overlooking the private yard. The home features engineered hardwood on the main and upper levels, a grand living room with a wood-burning fireplace, and an oversized basement rec room with a second fireplace and its own separate entrance. The primary ensuite includes tile floors, a stone-top vanity, and a glass shower. This home truly has it all. Don’t be TOO LATE*! *REG TM. RSA. (id:57134)
RE/MAX Escarpment Realty Inc.
30 Pimlico Drive
Dundas, Ontario
Welcome home to 30 Pimlico Dr, the best location in one of Ontario's prettiest towns. Backing onto the HCA Rail Trail & within walking distance to olde town Dundas, this home is in the best location. A rare opportunity on this street, this family friendly home is sure to please. With its traditional floor plan offering many entertaining spaces & a partially finished basement there is room to spread out. Many updates have been completed including: windows, kitchen w/granite, main & ensuite baths, 2nd floor carpet, shingles, furnace & a/c, the hot tub was installed during COVID. The French immersion school is a short walk away. Don't hesitate to view, a quick closing is possible. (id:57134)
Royal LePage State Realty

