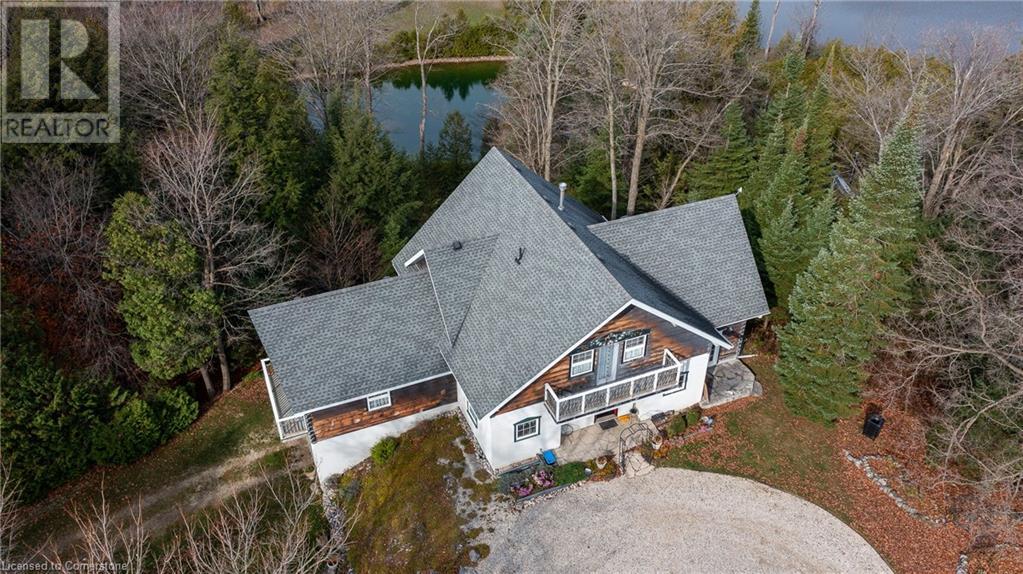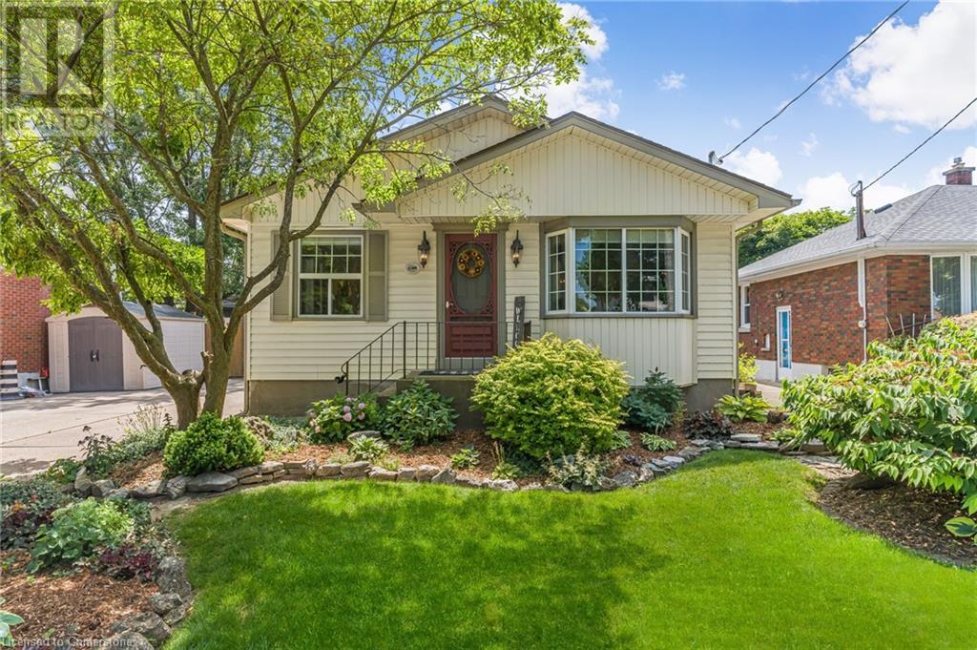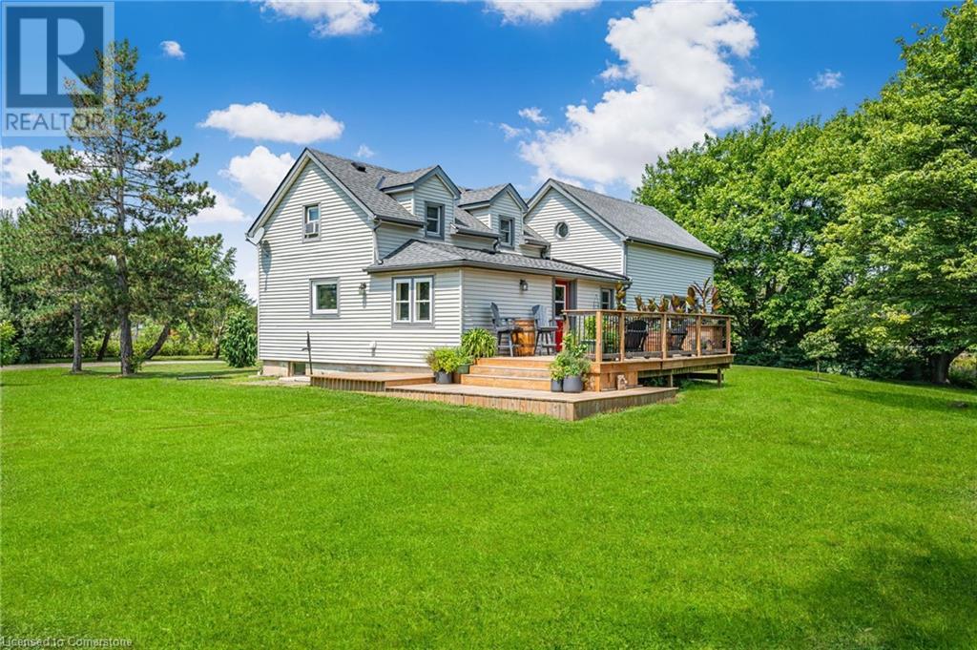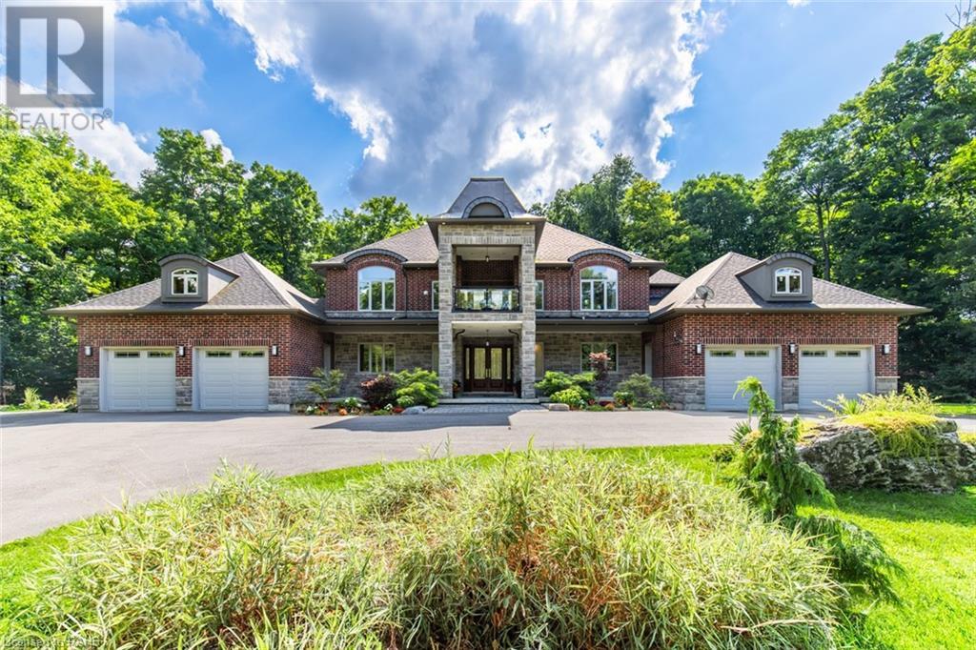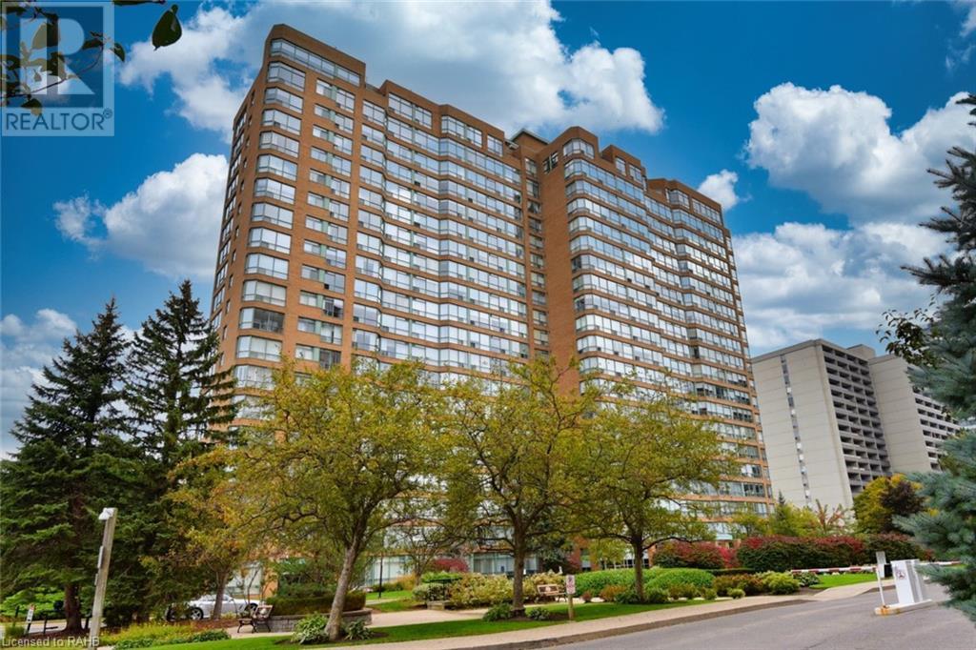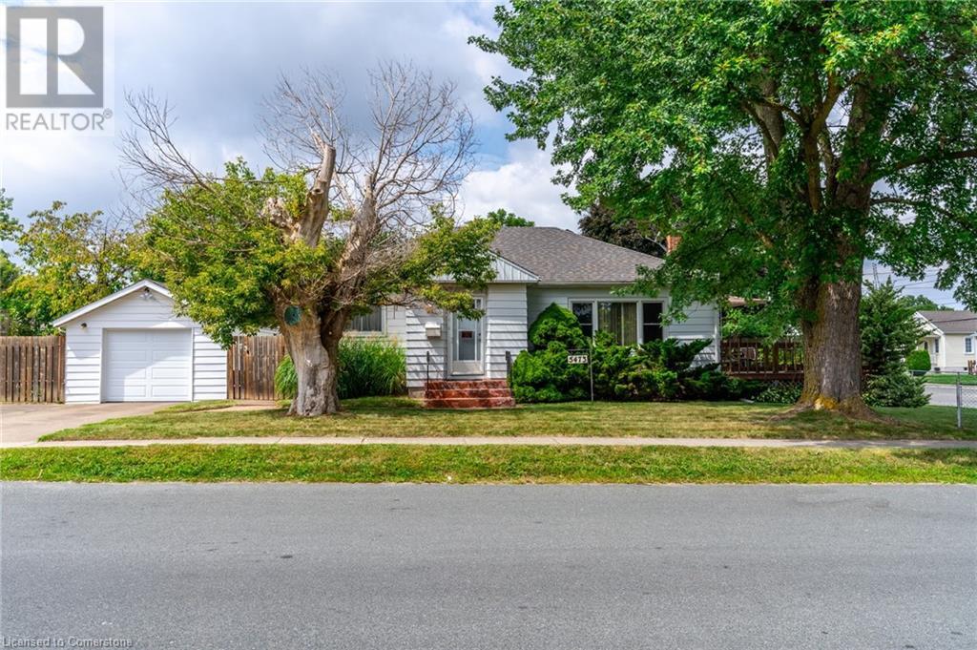31 Cook Street
Binbrook, Ontario
Stunning 2-story detached home in a highly sought-after Binbrook neighborhood. This property boasts 5 bedrooms, 4 bathrooms, a fully finished basement, stainless steel appliances, and hardwood flooring on the main level. The main floor also features an office space and a generous pantry. The primary suite includes a retreat ensuite and his-and-hers closets. Additionally, the home offers a two-car garage and a wide double driveway. Book your showing today! (id:57134)
RE/MAX Real Estate Centre Inc.
372 South Coast Drive
Nanticoke, Ontario
Lake Erie Waterfront Living! Exquisitely updated 2 bedroom, 1 bathroom Lake Erie dream Cottage with Incredible views offering direct 50’ x 135’ waterfront lot on sought after South Coast Drive. Great curb appeal with vinyl sided exterior, steel roof, front covered porch, large shed, breakwall, & oversized Lakefront deck Ideal for entertaining with glass panels railing. The open concept interior has been Beautifully updated & is highlighted by modern kitchen cabinetry, ship lap interior walls, natural stained T&G wood ceiling, spacious living room leading to patio door walk out to deck, dining area, primary bedroom with built in king size bed frame with patio door walk to deck, additional 2nd bedroom with 2 double & 2 twin built bed frames to maximize sleeping quarters, & updated 3 pc bathroom. Updates include flooring, decor, fixtures, forced air propane furnace, & more! Conveniently located close to Popular Port Dover, Selkirk, Hoover’s Marina & Restaurant & easy commute to 403, QEW, & GTA. Ideal cottage or Investment! Being sold “as is”. Call today to Embrace, Experience, & Enjoy all that the Lake Erie Lifestyle has to Offer. (id:57134)
RE/MAX Escarpment Realty Inc.
148 Boxley Road
Burlington, Ontario
THIS HOUSE NOW QUALIFIES FOR 5% DOWN PAYMENT! Speak to your Mortgage Advisor Today!! Thoughtfully upgraded bungalow in the tranquil Elizabeth Gardens neighborhood of Burlington, Ontario. Just a short stroll from the lake, this home offers the perfect blend of modern convenience and a charming ambiance. The open-concept kitchen and dining/living room space, with its rustic touches, is ideal for entertaining. With three bedrooms and two bathrooms, there's plenty of space for family and guests. The primary bedroom can be easily converted back into two separate bedrooms, offering flexibility for your needs. Escape to the private backyard oasis, complete with a saltwater, inground pool – the perfect place to unwind and enjoy summer days. The finished basement with separate entrance presents a fantastic opportunity to create a legal apartment, adding even more value to this already attractive property. This delightful bungalow is also close to all the amenities you could ask for, including shops, restaurants, schools, and parks. Easy access to highways and the GO Train allows for a quick commute to downtown Toronto or points west. Whether you're a young family, a growing couple, or someone who enjoys an active lifestyle, this location offers something for everyone. The Basement has the opportunity to be converted into a legal basement apartment. Design and Contractor quotes available upon request. (id:57134)
Exp Realty
66 Eagle Avenue
Brantford, Ontario
Public Remarks: REDUCED ASKING PRICE !!!!!Legal Duplex Turnkey Cashflow property Located in the heart of Downtown Brantford walking distances to all amenities and Laurier and Conestoga Campuses. Monthly gross rents of $3325 Dedicated parking for each unit (4 car parking total) No Maintenance metal roof. Separate water and Hydro Meters. Lower tenant is moving out in September and alternative oppurnity to live on the main floor and collect rent . (id:57134)
Bridgecan Realty Corp.
304399 South Line
Priceville, Ontario
Hidden gem, swim in your private spring fed pond, nestled on over 35 acres in charming Priceville. Carpenter's home with pine log construction has been meticulously maintained. Chef's cherrywood eat-in kitchen designed for the baker/entertainer includes pantry, serving table, lots of drawers/pullouts with dovetail construction thoughtfully designed for optimal functionality. Propane fireplace in kitchen. Main level primary bedroom with ensuite. Upper level includes a loft, 4 pce bathroom and three additional bedrooms all with walkouts to decks and spectacular views. Living room with fireplace and 20' Hickory Vaulted ceilings. Dining room with gorgeous cedar beamed ceiling. Finished basement with newer cedar sauna and updated 3 pce bath in 2023. Property has a workshop and a Bunkie. Beautiful cut walking trails maintained throughout the grounds of this spectacular property. Close to Flesherton 8 mins, Durham 11 mins, skiing at Beaver Valley 26 mins and Beaches in Owen Sound/Meaford 45 mins. Paradise awaits. (id:57134)
Apex Results Realty Inc.
17 Parkdale Drive
Thorold, Ontario
FABULOUS LOCATION for this adorable 2 + 1 bedroom home, beautifully maintained. Living Room features a large bow window, hardwood floors, new crowned moulding and is open to the formal dining room also with hardwood floors and new crowned moulding. Large kitchen with lots of oak cabinets and overlooks living room and dining room. Updated 4 pce bathroom and 2 bedrooms complete the main floor. Side door entry makes for a convenient access up to the main floor or down to the basement where you could easily create an in-law suite. There is a large rec room, newly installed bedroom, 3 pce bathroom and laundry room where you could install a small kitchenette. There is also a large utility/storage room. The whole main floor was painted, house was rewired and new panel box. Outside, there is beautiful front gardens, large concrete driveway, single car heated garage, covered back porch, pond in backyard, fenced. This home is a pleasure to view, and move in ready. (id:57134)
RE/MAX Garden City Realty Inc.
275 Dunsmure Road
Hamilton, Ontario
Introducing Hamilton’s newest affordable, income producing multi unit 4plex. This fully renovated, turnkey investment opportunity is perfect for everyone’s portfolio!! Strategically located on a quiet side street, the location is unmatched - Literally seconds to the coming LRT line, HSR routes, Gage Park and all amenities, this creates the perfect appeal for any Tenant looking for the perfect rental property. All 4 units include both front and rear access and include their own private balcony / deck space overlooking a fully mature treed, fenced in deep lot - a rare find in the heart of the City!! The building is completed with parking (and opportunity for additional spaces), significant basement renovations including concrete floors, new framing, new vapour barrier, new insulation, GFI outlets, sump pumps, and upgraded electrical (separately metered to each unit). The exterior upgrades include new flashings and wood accent siding. This is a stand out investment opportunity. (id:57134)
Michael St. Jean Realty Inc.
275 Dunsmure Road
Hamilton, Ontario
Introducing Hamilton’s newest affordable, income producing multi unit 4plex. This fully renovated, turnkey investment opportunity is perfect for everyone’s portfolio!! Strategically located on a quiet side street, the location is unmatched - Literally seconds to the coming LRT line, HSR routes, Gage Park and all amenities, this creates the perfect appeal for any Tenant looking for the perfect rental property. All 4 units include both front and rear access and include their own private balcony / deck space overlooking a fully mature treed, fenced in deep lot - a rare find in the heart of the City!! The building is completed with parking (and opportunity for additional spaces), significant basement renovations including concrete floors, new framing, new vapour barrier, new insulation, GFI outlets, sump pumps, and upgraded electrical (separately metered to each unit). The exterior upgrades include new flashings and wood accent siding. This is a stand out investment opportunity. Call Listing Agent for more details! (id:57134)
Michael St. Jean Realty Inc.
444 Webber Road
Pelham, Ontario
FABULOUS 7.95 ACRES with an updated 2500 sq. ft. home, that features a separate small in-law suite with its own entrance and driveway. Enter from the newer, large deck at the side entrance into a large foyer, to the large updated kitchen with loads of cabinets and a large walk-in pantry, through to the large formal dining room, and off the dining room is a lovely sunroom perfect for your morning coffee and all your plants. The large Living Room has 2 windows for lots of natural light and newer flooring There is a 3 pce bathroom and laundry room on the main floor. The small apartment offers a separate bedroom, 4 pce bath and a kitchenette/sitting room. On the second floor is a huge master bedroom that has a 3 pce ensuite, 2 more large bedrooms complete the upstairs. There are 2 basements, one for storage and utilities and the other has a large games room. Now we go outside to this fabulous property where you will feel like you are up North at a cottage. A short walk passed the barn you will find a fabulous deck with bar, overlooking a massive pond, you will feel like you are entertaining at an outdoor restaurant. How about a game of hockey or skating in the winter on the pond. Throughout the acreage there are trails cut for walking, or riding. There is a small hoop house for seeding and poly greenhouse, tons of room for gardens, large or small. This fabulous home and property is sure to impress anyone looking for a little bit of country but close to amenities. (id:57134)
RE/MAX Garden City Realty Inc.
1073 Grass Lake Road
Haliburton, Ontario
Executive 3+1 bedrm,4 Bathrm Lakehouse w/western exposure for sunsets all year long. Nestled on the scenic 30 mile Kashagawigamog five-lake chain on a flat lot with 88feet of sandy lake frontage boat access,&walking distance to town & all local amenities!Upon entering,an original antique wood door welcomes you,leading to the home's exquisite finishes.The residence boasts two inviting sitting areas& a wood-burning fireplace.The kitchen is a culinary haven,featuring high-end Thermador built-in appliances, ample counter space & two sinks for enhanced functionality.The primary bedroom overlooking the lake with a private deck serves as a serene retreat with spacious 5-piece ensuite that includes a soaker tub,glassed-in shower,& oversized double vanity.A second well-appointed bedroom & a luxurious ensuite situated on the main floor.2 additional bedrooms one with an ensuite, provide privacy &convenience for family/guests.Outside, the expansive lot offers endless opportunities for outdoor activities and relaxation,with the flexibility to customize the space to your liking.This home seamlessly blends modern living with cottage charm,making it ideal year-round residence/vacation getaway.Seize the opportunity to own this extraordinary property, offering luxury, charm, privacy, and access to nature's beauty all in one. The neighbouring lot is for sale MLS#H4202570 -additional lot is 0.628 acres in size with a West facing water frontage of 87.79 feet. (id:57134)
Royal LePage State Realty
226 Maclachlan Avenue
Caledonia, Ontario
WELCOME TO THIS GORGEOUS 4 BEDROOM DETACHED PROPERTY LOCATED IN A FAMILY FRIENDLY COMMUNITY IN CALEDONIA. DOUBLE DOOR ENTRY, LARGE FOYER, OPEN CONCEPT MAIN FLOOR WITH 9 FT CEILINGS + BEAUTIFUL OAK STAIRCASE. KITCHEN WITH LARGE CENTRE ISLAND, STAINLESS STEEL APPLIANCES. WALK-IN PANTRY & CONVENIENT BREAKFAST AREA. OPEN CONCEPT GREAT ROOM - PERFECT FOR ENTERTAINING & SPENDING TIME WITH THE FAMILY! SPACIOUS MID-LEVEL FAMILY ROOM FEATURES HIGH VAULTED CEILINGS & 2 WALK-OUTS TO LARGE BALCONY. PRIMARY BEDROOM AS LUXURY 5 PC ENSUITE & TWO WALK-IN CLOSETS! (id:57134)
RE/MAX Real Estate Centre Inc.
7774 Guelph Line
Milton, Ontario
This stunning custom-built home completed in 2021, is nestled in the heart of escarpment country.Multiple upgrades include high-end DACOR kitchen appliances; 6 burner s/s gas stove,s/s fridge,s/s dishwasher, 2 sinks,4x8ft island,open,Acacia Hardwood flooring throughout,10FT Ceilings,TWO luxurious primary bedrooms with ensuite bathrooms equipped with heated towel racks and floors,a lower-level entertainment area with fireplace, kitchenette, bedroom, 3 piece bath. The home offers a sense of expansiveness with its light-filled open-concept design,skylight brightening the living space, and large windows framing scenic views of nature.Independent heating and air conditioning systems for the upper and lower levels ensure optimal comfort.Enjoy both indoor luxury and outdoor serenity with covered and open decks and inviting patios.Benefit from Milton city services, lively entertainment and nightlife,all while embracing the beauty of the great outdoors.Explore seven conservation areas in Halton, offering activities like hiking,biking,swimming,skiing, or simply relax at Kelso beach.Access the Bruce Trail directly from your backyard. A quick 5-minute drive will take you to the charming restaurants and shops of downtown Campbellville. Conveniently situated near the 401, GO Train stations,restaurants,shops, and grocery stores in Milton,Mississauga,and Burlington. Only a 25-minute drive to Pearson airport;45 minutes to Toronto.10-15min to local schools (HDSB). View more: 7774GuelphLine.com (id:57134)
RE/MAX Real Estate Centre Inc.
2 Mapleton Avenue
Barrie, Ontario
Plenty of Space for the Whole Family. Over 2,200 Sq Ft of Finished Living Space. Move-in Ready with an In-Law Suite. Well Maintained 3+2 Bedroom 2.5 Bathroom Home in Highly Desirable Neighbourhood. Close to Everything! Highway, Schools, Park, Shopping, Groceries, Bus Stops and More! As you Step into this Bright Home, You are Welcomed by a Grand and Inviting Foyer with 12' ceilings. Up the Steps Leads you to the Main Level with a Functional Open Living and Dining Area, which leads to a Large Eat-In Kitchen that would fit the Whole Family, with a Walkout to a Raised Deck Making it a Great Seating Area overlooking the Large Backyard. Perfect for Entertainment and Enjoying the Outdoors with Loved Ones. Towards the back of the home are 3 Bedrooms and 2 Bathrooms, Including a well-sized Master Bedroom Overlooking the Backyard. With an Ensuite Bathroom and a Walk-In Closet for the Ultimate Convenience. The Basement Contains Great Additional Living Space that could be an In-Law Suite or Extra Space for Large Families. The Basement is Accessed down the Steps form the Foyer and can be Separated or Combined with the Main Floor. It contains an Open Concept Living area and Kitchen, in Addition to Two More Well-Sized Bedrooms and a Full Bathroom. The home has a 1.5 Car Garage which Provides Inside Access to the Foyer. Come have a Look at this Wonderful Home! All you Need to Do is Move In and Enjoy! (id:57134)
Michael St. Jean Realty Inc.
1276 Maple Crossing Boulevard Unit# 1508
Burlington, Ontario
It’s all included in the price price! A storage Locker, Parking Space, Gym, Swimming Pool, Squash/Racquet/Tennis Courts a Fabulous Million Dollar View of Lake Ontario and the Escarpment for ½ the price of properties with the same view on Lakeshore Road in downtown Burlington! Some days you can even see the Toronto skyline. An exquisite 1-bedroom plus den unit with an abundance of natural light flooding through floor-to-ceiling windows in every room. A breakfast counter, dining room and spacious living room are great for entertaining guests. A bright Den is a great place to work or read. The bedroom space allows for many bed suite sizes and offers ensuite privileges to a 4 pc bath. The laundry suite is inside the unit is a major convenience! Now here is the best part the condo fee includes the heat, hydro, cable tv and water! (id:57134)
The Real Estate Boutique Brokerage Inc.
7775 St. Augustine Crescent
Niagara Falls, Ontario
Welcome to this stunning, meticulously maintained family home in the coveted Mount Carmel neighborhood of Niagara Falls. Boasting over 3,600 sq ft of beautifully finished living space, this property offers the perfect blend of elegance and comfort. With 4 spacious bedrooms, 3 full baths, and a half bath, it’s ideal for a growing family. The expansive stamped concrete driveway easily provides parking for eight cars, while the large 600 plus sq ft 2.5 car garage offers ample parking, storage and convenience. The private backyard is a serene retreat, featuring a charming gazebo, spacious deck, and flourishing perennial gardens, perfect for outdoor relaxation and entertainment. Situated on one of the most desirable streets in the entire neighbourhood, this home is just minutes away from every conceivable amenity. Thoughtful upgrades and features include a central vacuum, water filtration system, underground irrigation, air filtration and exchange system, and an intercom system, ensuring modern comfort and convenience. Recent updates include numerous window replacements and several bathroom renovations, adding to the home’s appeal. For the wine enthusiast, a custom-built wine cellar is a true highlight, providing the perfect space to showcase your collection. This property is the epitome of pride of ownership and a rare find in a prime location. (id:57134)
Keller Williams Complete Realty
3099 Ferguson Drive
Burlington, Ontario
Welcome to this stunning 4 bed, 3 bath detached home in Alton Village on a creek/ravine lot. This home offers around 2,250 Sqft with hardwood flooring throughout. The main floor is open concept, the living room has a cozy fireplace and flows into the dining room. The kitchen has a centre island for maximum storage, Granite Countertops, crown mouldings on the cabinets and a breakfast area that walks out to a large maintained lawn, great space for creating a potential deck/interlocking. On the second floor you are greeted with a loft for a second seating area and walks out to a beautiful balcony for some fresh air. The spacious Primary Bedroom has a California closet (2020) and the 4 pc ensuite was completely gutted & renovated in 2018 to create a double sink and separate shower and tub. The basement has potential for possible rec room, extra bedroom and bathroom has rough in plumbing already. This move in ready home has had many upgrades including all toilets being replaced in 2018, Mezzanine storage in the garage, newly installed insulated garage doors (2024), 200amp electrical panel, New high efficiency lightening through out (2024), upgraded trim on all windows (upgraded UV rated glass 2024) & doors throughout, Roof (2020), Smart Home rentals (cameras and hub), Driveway has been freshly stained and the home was just freshly painted in April 2024. Ideal location, easy access to all amenities including Shopping, Schools, Highways and Parks/Trails. Book a showing today! (id:57134)
RE/MAX Escarpment Realty Inc.
262 Robina Road
Ancaster, Ontario
Luxury CUSTOM build enveloped in the treetops in the most serene & picturesque Ancaster area. Stunning 5-bed, 5-bath residence sprawled over 4200sqft offering Ravine views & peaceful surroundings. Step inside & you're welcomed by an eye-catching grand foyer bathed in natural light. The main lvl is an open-concept masterpiece, featuring a chef's dream kit., elegant living, dining, & working spaces. Bold windows, Glass wine rm, central quartz gas FP, walk-in pantry, servery & formal dining rm deliver both style & function. Bright & beautiful main flr ofc w/custom double drs for privacy. Up a gorgeous White Oak staircase, the primary bdrm Suite boasts breathtaking views, walk-through closets, & heavenly spa-like ensuite bath. Convenient 2nd Flr Laundry rm, 3 more bdrms (1 w/it's own luxurious 3pc ensuite!) & an ADD'L 5pc bath completes the superior upper level. Fully fin. bsmnt is a retreat of its own w/jaw dropping, soaring ceilings, convenient 3pc bath, open entertaining space & sep rm for your gym equipment, golf sim or home theatre! Enjoy your wraparound rear deck & private, fenced-in yard overlooking a scenic ravine. True 2 car garage+5 car driveway. Embrace the lifestyle you deserve in this one-of-a-kind haven thoughtfully built just across from renowned Hamilton Golf & CC! Min away from restaurants, arts centre, The Ancaster Mill, conservation area & hiking trails, library, shopping, grocery & other amenities. Commuters can quickly reach the 403. You MUST see this home! (id:57134)
RE/MAX Escarpment Realty Inc.
RE/MAX Escarpment Realty Inc
6 Darling Drive
Port Carling, Ontario
Welcome to your year round residence of lakeside living in this enchanting home nestled on Silver Lake's shores, just a stroll from the charming downtown of Port Carling, right in the hub of the “Big 3” Offering 380 ft. Shoreline is enveloped in mature trees, offering unmatched privacy and serenity while maintaining proximity to quaint shops and gourmet restaurants. At its heart, a modern kitchen with bespoke features invites warmth and gathering, setting the tone for a residence that blends rustic charm with contemporary flair. The Muskoka room and living area, overlooking the lake and a private sand beach, promise tranquil views and a seamless connection with nature. The full basement, with its expansive family/games room, fireplace, and direct walk-out to the beach and dock, adds a layer of potential for customization and comfort. Freshly painted throughout! (id:57134)
RE/MAX Escarpment Realty Inc.
128 King Street N Unit# 1208
Waterloo, Ontario
Welcome to this Modern Home with excellent location- One28 Condos in Uptown Waterloo. This 1 Bed + Den unit comes with 9 ft ceilings, an open concept functional floorplan with ample space to accommodate your family's needs. The spacious sun-filled living room has Floor-ceiling windows, offering wonderful views, and walks out to private balcony. The kitchen features Stainless Steel appliances and ample storage space. The Bedroom is spacious and a calming space w large windows and a Walk-In Closet for storage. The Den is a great additional area to be used as fully functional Home Office, Extra Storage or Kids playing area. Proximity to many parks and green spaces lets you enjoy active lifestyle and Easy access to the LRT Transit, Waterloo And Laurier Universities, Downtown Waterloo, And A Variety Of Restaurants And Shops adds to the convenience, making it a perfect home to enjoy modern living. (id:57134)
Exp Realty
341 Acacia Court
Oakville, Ontario
Welcome to your very own nature retreat style home in the most desirable neighborhood of Oakville, East Lake. This outstanding 4 bedroom, 5 bath home sits on a large lot w/ 0.59 acres (Over 25,000 sqft) of beautiful, well-maintained, green-space w/ no rear neighbours . Amazing curb appeal with all brick exterior, mature trees & private backyard. Upon entering the home you are greeted with the bright living room w/ floor to ceiling window & cozy gas fireplace. Spacious dining room perfect for seating large parties, making it perfect for family gatherings. Large Chef's kitchen w/ a large centre island & tons of storage cabinetry. The breakfast area is bright & spacious w/ 2 bay windows & a sliding door to walk out to the backyard. Entering your backyard oasis you are greeted w/ a large deck, hot tub, pool, pergolas, golf putting green & sand traps, perfect place to relax, garden, BBQ or spend time with family/friends. The mud/laundry room is located on the main floor for easy convenience, access to the garage & side entry + your own private office. Following the second floor you are greeted with a luxury Primary Bedroom with your own seating area + fireplace, custom walk-in-closet & 6 pc ensuite. The other 3 spacious bedrooms have an ensuite/shares a Jack & Jill bath. Basement has a large recreation room, lots of storage & 3 piece bath. Ideal location, close to Top Schools, Restaurants/Shopping, Major Highways & GO Station. Don't miss your chance to own this breathtaking home! (id:57134)
RE/MAX Escarpment Realty Inc.
1503 Pembroke Drive
Oakville, Ontario
Your Search Ends Here! Nestled In The Highly Sought After College Park Neighbourhood, Backing On To Munn's Creek Featuring Kolani Custom Kitchen, Grand Living Spaces, Projection Room, Sauna, Home Gym and More! This Remarkable Contemporary Styled “Smart” Home Offers 3,900 sq ft of Meticulously Designed Living Space, Blending Modern Elegance With Family Comfort. Designed by Lima Architects, This Luxury Residence Showcases State Of The Art Finishes, Structural and Architectural Excellence. (id:57134)
Exp Realty
550 North Service Road Unit# 508
Grimsby, Ontario
Discover modern living in this 2-bedroom, 2-bathroom condo nestled in the heart of Grimsby. Enjoy the unbeatable convenience of being just steps away from the serene lake, pristine beaches, vibrant amenities, and a variety of dining and shopping options. This spacious unit boasts lake views from your private balcony, providing a tranquil escape from the everyday. Inside, you'll find a contemporary interior with all the modern comforts you need. A secure underground parking space and a personal locker offer added convenience. The building's amenities are equally impressive, including 24-hour security and concierge services, a well-equipped exercise room, a party room, and a rooftop deck/garden where you can relax and enjoy the stunning views. (id:57134)
RE/MAX Escarpment Realty Inc.
5473 Hillsdale Avenue
Niagara Falls, Ontario
This well-kept home reflects pride of ownership, having been cared for by the same owner. The property features original hardwood trim and flooring under the carpet. The main floor offers 3 bedroom, 3PC bathroom, bright living and dining area filled with natural light, and a walkout deck with an awning from the dining room—perfect for outdoor enjoyment. The backyard is home to a mature cherry tree, adding to the charm. The finished basement, with a separate entrance, provides additional living space, including a cozy living room with a fireplace, 4th bedroom, bar area, 3PC bathroom with a jet tub, and 2 cold storage rooms. Excellent IN-LAW suite potential with separate entrance. Recent upgrades include a new garage door and opener, hot water heater, furnace and a durable concrete driveway. Located close to schools, public transit, the QEW, casinos, Niagara area attractions, and more, this home is a must-see. Book your showing today! (id:57134)
Keller Williams Complete Realty
8 Stanmary Drive
St. Catharines, Ontario
Welcome to 8 Stanmary Drive, a custom modern house nestled in a quiet, sought-after neighborhood in St. Catharines. This modern custom home is cased in top of the line Celect board & batten siding. Interior features 2 total bedrooms and 3 bathrooms & offers a bright, spacious layout with modern finishes. The main floor features a sun-filled living room, and a contemporary kitchen with stainless steel appliances, gas stove, plenty of storage and quartz countertops. Upstairs, an overseeing landing office, leading into the master bedroom. The finished basement offers an additional bedroom family room & a 4 piece bathroom along with heated flooring throughout. Outside, enjoy a beautifully landscaped backyard with a large deck, perfect for relaxing or entertaining. Conveniently located close to schools, parks, shopping, and major highways, this home is ideal for families or those looking to enjoy all the amenities St. Catharines has to offer. Don’t miss out on this fantastic opportunity to own a move-in-ready home in a prime location! (id:57134)
Michael St. Jean Realty Inc.





