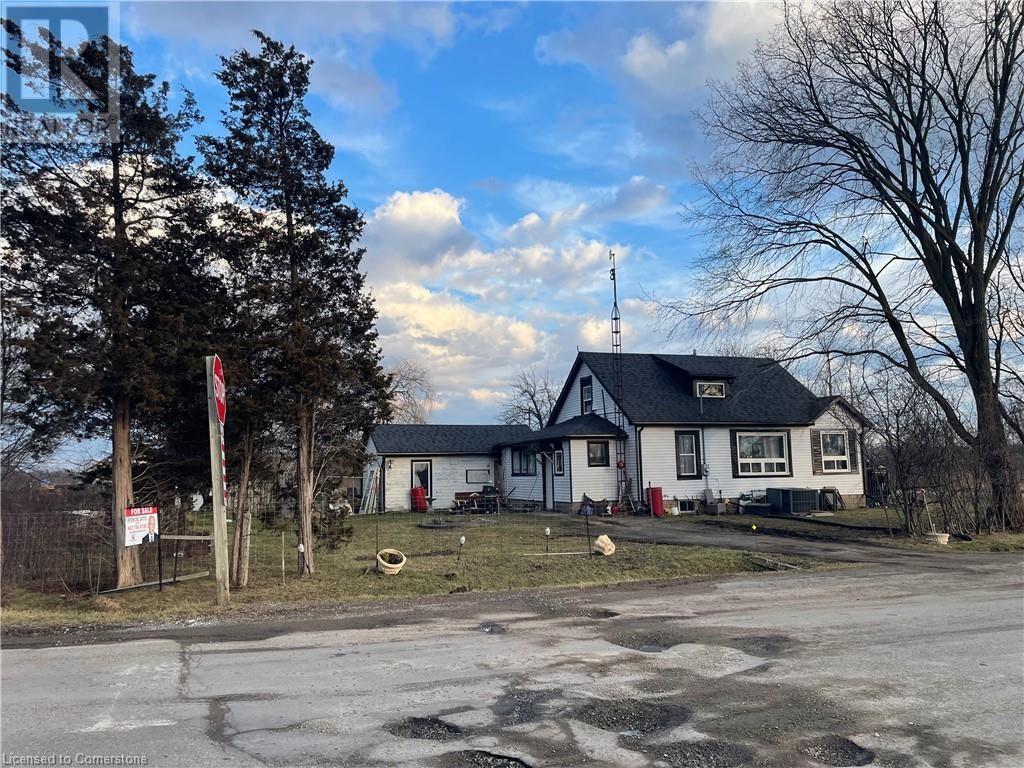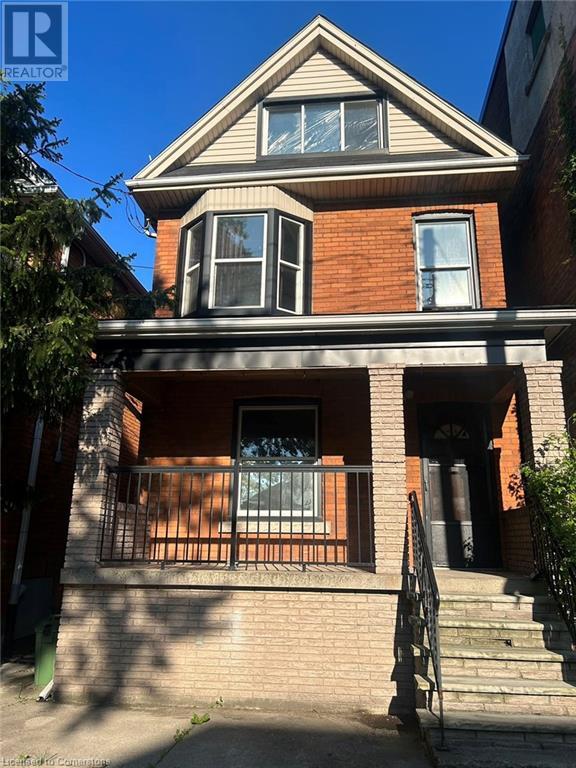Lot 40 Lucia Drive
Niagara Falls, Ontario
Introducing the Sereno Model by Kenmore Homes, nestled in the prestigious Terravita subdivision of Niagara Falls. This luxurious residence embodies elegance and modern design, providing an unparalleled living experience in one of Niagara's most sought-after locations. The Sereno Model offers a spacious layout with 4 bedrooms and 2.5 bathrooms, ideal for family living and entertaining. Each home is equipped with a kitchen designed for the culinary enthusiast, and to enhance your move, purchasers will receive a $10,000 gift card from Goeman's to select appliances. Elevate your lifestyle with the Sereno Model's impressive architectural details, including soaring 10-foot ceilings on the main floor and 9-foot ceilings on the second, creating an open, airy atmosphere that enhances the home's luxurious ambiance. The extensive use of Quartz adds a touch of sophistication to every surface, from the kitchen countertops to the bathroom vanities. The exterior of the Sereno Model is a masterpiece of design, featuring a harmonious blend of stone and stucco that exudes sophistication. The covered concrete patios provide a tranquil outdoor retreat for relaxation and entertainment, while the paver driveway and comprehensive irrigation system add both beauty and convenience to the home’s outdoor spaces. Located in the luxury subdivision of Terravita, residents will enjoy the serenity of Niagara’s north end, with its close proximity to fine dining, beautiful trails, prestigious golf courses, and the charm of Niagara on the Lake. The Sereno Model is more than just a home; it's a lifestyle. With its blend of luxury, comfort, and a prime location in Terravita, Niagara Falls, this residence is designed for those who seek the finest in home living. Discover the perfect backdrop for creating unforgettable memories with your family in the Sereno Model by Kenmore Homes. (id:57134)
RE/MAX Niagara Realty Ltd
30 Andres Common
Grimsby, Ontario
Trendy Beachfront Community Living Meets Contemporary and Luxury! Discover “Grimsby By The Lake” in this exquisite three-story end unit townhome condo, The Winston. Located in a trendy beachfront community, this home offers the perfect blend of contemporary style and luxurious comfort. Step in and walk up to the bright, beautiful, fully upgraded unit boasting over 1,800 square feet. Enjoy the gorgeous eat-in kitchen with white cabinetry and quartz countertops. The entire home is adorned with extra-large windows and 10-foot ceilings on the main floor, creating a spacious and airy ambiance. The second floor features 10 foot ceilings and three generously sized bedrooms, including a full ensuite and one of two balconies off the primary bedroom. An extra bonus awaits on the third story: a 205 sqft top terrace with breathtaking Lake Ontario views, perfect for enjoying serene sunrises. As part of The Odyssey condo building, you’ll enjoy full access to exceptional amenities, including 24 hour Concierge, 24 hour gym access, rooftop sky lounge, party room, yoga room, 2 secure bicycle storage rooms & more! Includes 1 designated underground parking spot and lots of visitor parking available. Convenience is at your doorstep with nearby amenities, great restaurants, and the beach just a short walk away. Embrace the best of beachfront community living in this stunning townhome. *Builder is offering second surface parking spaces for $15,000 with financing available* (id:57134)
M. Marel Real Estate Inc.
149 Greenford Drive
Hamilton, Ontario
Entertainer's dream! Beautiful bungalow on quiet corner lot street. 3+1 Bedroom includes updated hardwood floors, granite counter tops, 2 full bathrooms and crown mouldings. Perfect for gatherings on this premium lot that also includes in ground pool, hot tub, deck & gazebos for enjoying the summer days. Located in the sought after neighbourhood of Greenford, conveniently located close to schools, shopping, transit, parks, and more. (id:57134)
Michael St. Jean Realty Inc.
5505 Netherby Road
Fort Erie, Ontario
Corner property (part of 4 corners)with a Detached One and half story house. approximately 5 acres with 1,009.79 feet on Netherby Road same on Old Netherby Rd. on the south side of the land. Great future investment, 5 acres workable land, Seller is retiring, Possible VTB: 1 to 5 years at 1% and/or 10 years at 2%. immediate possession, only 10 minutes from the new (Just being Built) Niagara Hospital. (id:57134)
RE/MAX Escarpment Realty Inc.
6299 Guelph Line
Burlington, Ontario
PRIME double wide lot in nature's paradise, Lowville! Discover this exceptional property suited perfectly for building, just a short walk to picturesque Lowville Park just outside of Burlington. This property features a mature tree-lined lot that modern lots do not offer. Accompanied by a continued-use garage that holds incredible commercial potential for an auto-body business due to its strategic location, this 138x187 ft property is ideal for building your dream home, or enjoying everything this beautifully maintained family home has to offer. With 3 driveways, there is ample parking and endless possibilities for expansion. The house features 3 bedrooms, an eat-in kitchen, and a spacious living room. A separate entrance to the basement opens up the potential for an in-law suite or additional rental income opportunity. Situated conveniently between Milton and Burlington, this location connects you quickly to the 401, 403, and 407 highways, making commuting a breeze. The property is also close to recreational amenities such as the Lowville Golf Club, the Bruce Trail, and Mount Nemo, offering plenty of outdoor activities and stunning vistas unique to this area. This property is a unique combination of residential comfort, building possibilities, commercial potential, and undisrupted rear field views. Whether you’re looking to accomodate a large home & workshop, establish a business, or simply enjoy the beauty of Lowville, this property could be everything you're looking for! (id:57134)
RE/MAX Escarpment Realty Inc.
32 Strathcona Drive
Fonthill, Ontario
STUNNING 3 BEDROOM BUNGALOW, COMPLETELY RENOVATED. From the moment you drive up, you will notice the updated front with stucco, new black handrail, eaves & soffits, front door and garage door. As you enter this lovely bungalow, you will be impressed by the open concept Living Room & Eat-in Kitchen. The Living Room features a gas fireplace and huge south facing window for lots of natural light. The eat-in kitchen has an island that could seat 4 comfortably, loads of updated cabinets, pantry, under counter lighting, quartz countertop, brand new stainless steel appliances and separate dining area. Then down the hall to 3 good sized bedrooms & an updated 4 pce bathroom. All main floor rooms have new flooring, new interior doors and light fixtures. Down a couple of steps from the kitchen, is a back door, door to the garage and stairs to the basement. The basement has been completely finished, with a huge family room with a wood burning fireplace, 3 pce bathroom, rough-in for a kitchen, larger windows. The basement family room is large enough to separate into a 4th beddroom and create a separate living area. Newer furnace and brand new heat pump, added insulation in the attic, windows on the main floor have been updated. Located on a large lot, huge backyard with lots of trees. The driveway is large enough to accommodate 6 cars. Great location near school, churches, golf courses, wineries, U.S. border and a short stroll into Town. It's like stepping into a brand new home. (id:57134)
RE/MAX Garden City Realty Inc.
118 King Street E Unit# 418
Hamilton, Ontario
Step inside The incredible Residences of the Royal Connaught! Spacious and bright corner unit with 674 sq feet, 1 bedroom, 1 Bath with gorgeous escarpment views. Open concept kitchen with granite counters, stainless steel appliances and large breakfast bar. Entire unit upgraded with laminate floors, pot lights, living room with 9 foot ceilings and a primary bed with over- sized walk in closet. 4 pc main bath room with quartz counters, 18 inch ceramic floors and showers surround. In-suite laundry. Amazing amenities, 24 hour concierge, gym, party/media room and incredible rooftop patio with cabanas, couches, fireplace and BBQ all steps away from the unit on 4th floor. Close to transit, GO station, awesome restaurants, shops, all downtown Hamilton has to offer. Great location for McMaster University or Columbia College students. Possession 30-60 days/TBA. Don’t miss out, come see what all the hype is about in Downtown Hamilton! (id:57134)
Royal LePage Burloak Real Estate Services
65 Strathcona Avenue S
Hamilton, Ontario
Prime location in the strathcona avenue neighborhood, minutes to local and GO transit, city centre, McMaster University, Locke street, Victoria Park and Highway access. This 2 1/2 story solid house offer you an open concept main floor, separate entrance to basement with income potential. (id:57134)
1st Sunshine Realty Inc.
2757 Barron Road
Fonthill, Ontario
This serene 49.18 acre farm is ideally situated between St .Catherines and Fonthill. This spacious 4 bedroom home with center floor plan is awaiting its new Owner. Whether you are looking to renovate or build, the possibilities are endless. (id:57134)
RE/MAX Escarpment Realty Inc.
910 Edinburgh Drive E
Woodstock, Ontario
This stunning property offers modern luxury and spacious comfort, perfect for contemporary.This fully bricked, two-storey home includes four bedrooms and 2.5 bathrooms, with over $75,000 in upgrades. Enjoy the high-end KitchenAid appliances, stylish backsplash, cozy fireplace, oak stairs, double-door entrance, and pot lights inside and out. The quartz countertops and California shutters throughout add a touch of elegance.Step onto dark hardwood floors that lead you through an open-concept design. The heart of the home features a gourmet kitchen with quartz countertops and top-of-the-line KitchenAid appliances, ideal for culinary enthusiasts. Outside, the beautiful deep backyard features a 10x10 gazebo, perfect for relaxing and entertaining. (id:57134)
Exp Realty
447 A Stone Church Road W
Hamilton, Ontario
Exquisite custom-built home, Hamilton West Mountain, this residence boasts 4 beds and 2.5 bathrooms, a convenient 2nd-floor laundry, and a separate side entrance to the basement. Enjoy the elegance of a 9-foot main floor ceiling, an inviting Open Concept layout, and a grand Double Door Entrance. Revel in the beauty of an Oak Staircase, abundant oversized windows, Granite Counter top in the kitchen, and the warmth of a Gas Fireplace. Delight in the luxuriousness of Hardwood on the main floor. its proximity to schools, shopping, highway access, restaurants, and other amenities, this residence offers the perfect blend of comfort and convenience. TO BE BUILT - (id:57134)
RE/MAX Escarpment Realty Inc.
267 Bedrock Drive
Stoney Creek, Ontario
Absolutely Stunning Corner House. 4 Spacious Bedrooms/3Bathroom With Quartz, Double Garage And Total 6 Car Parking. Builder Installed Pot Lights. In Prestigious Stoney Creek Mountain. 9' Ceiling On Main Floor With Upgraded 8'Doors. All Brick Home, Open Concept Family Room, Formal Dining Or Living Room, Double Door Entry. Large Kitchen With Breakfast Area. New Technology Loaded Stainless Steel Appliances Including Gas Stove. 2 Walk-In Closets. 5 Minutes Drive To Qew, Lincoln/Redhill/403, Go Station. Lively Neighbourhood With Shopping Malls, Schools, Places Of Worships In Vicinity And So Much More! Ravine View From Backyard. (id:57134)
Homelife Professionals Realty Inc.












