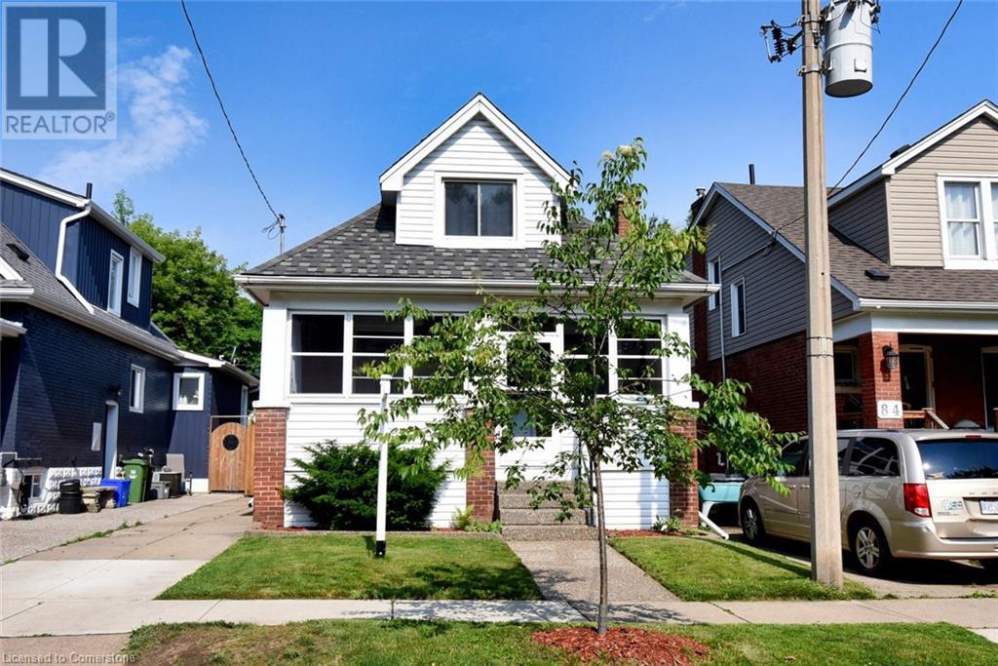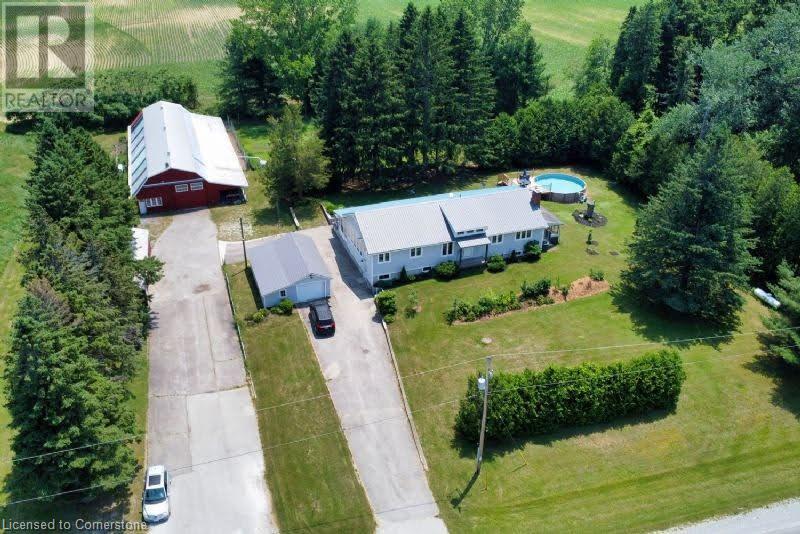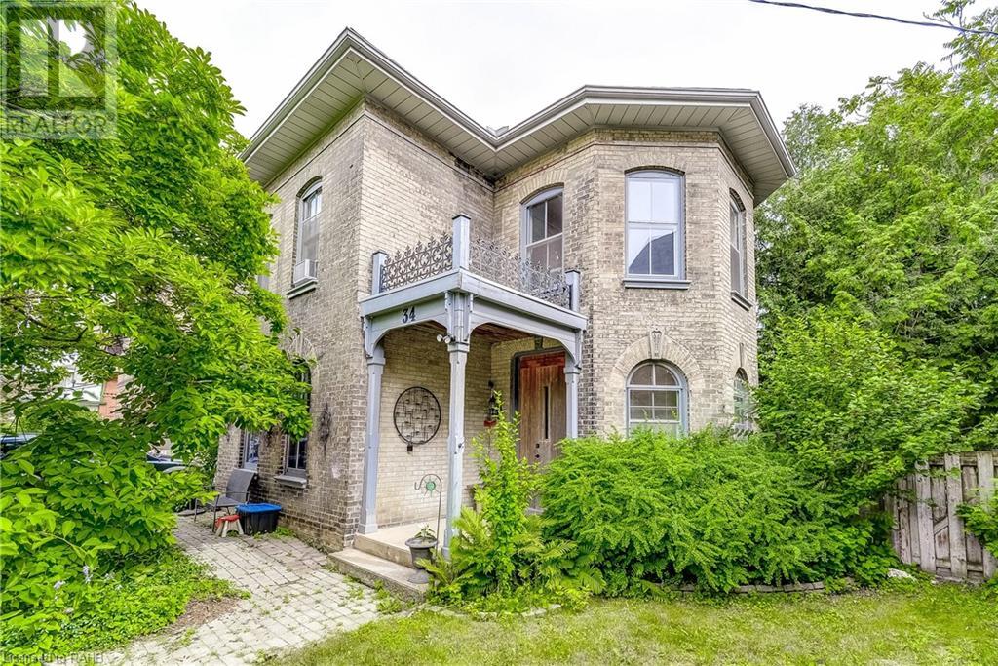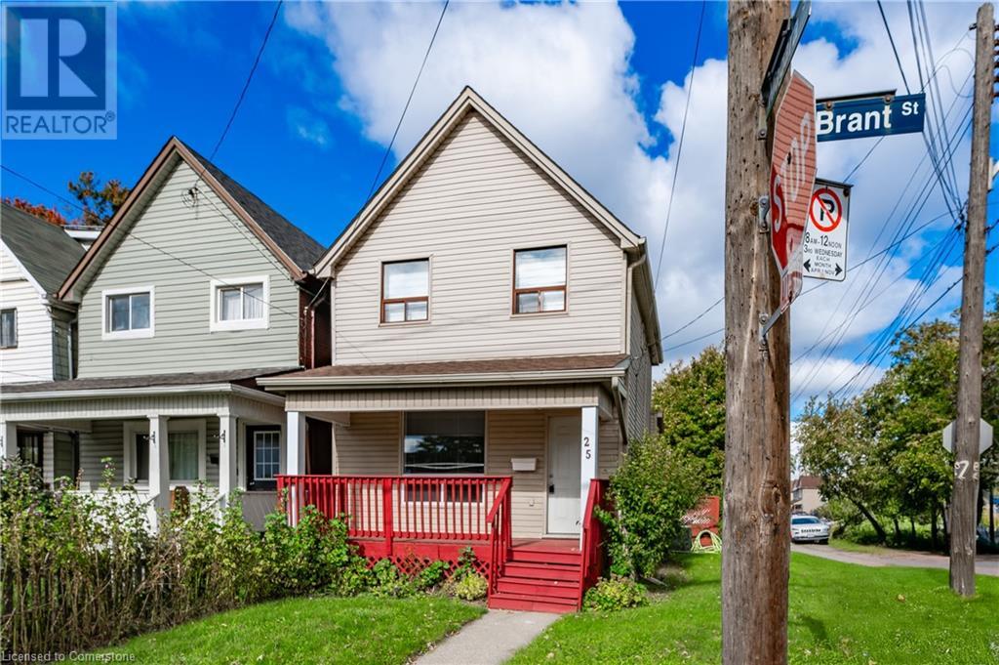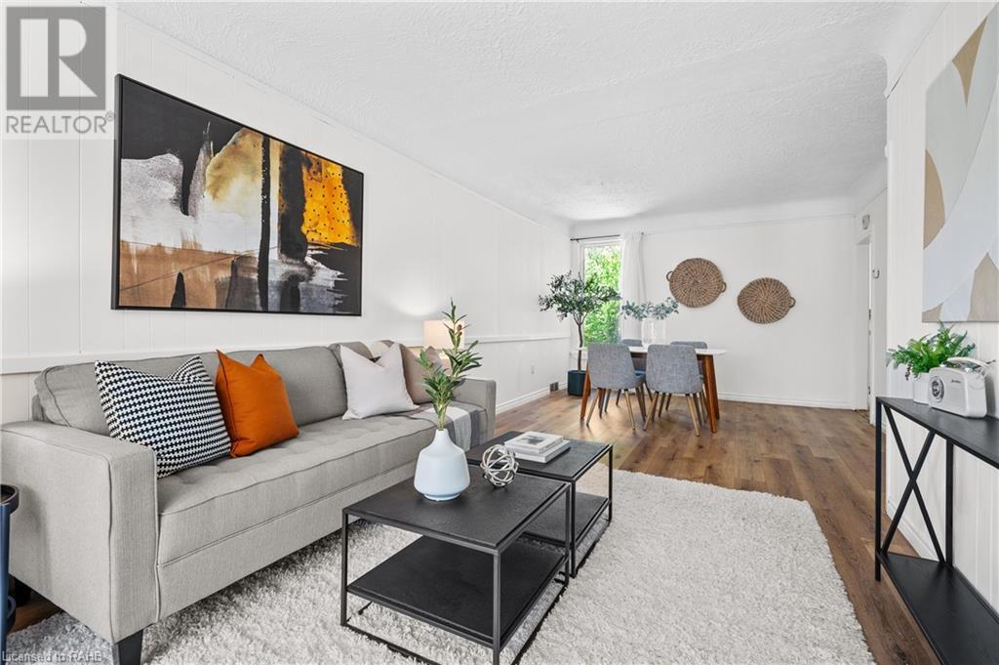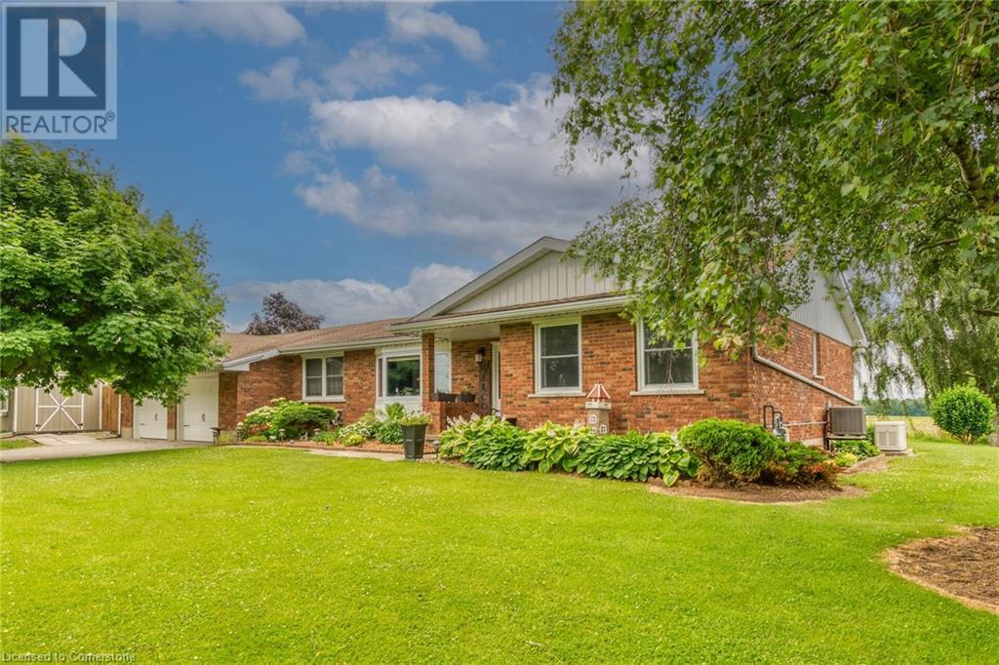298 Strathcona Drive
Burlington, Ontario
A masterpiece of modern luxury living! Located on a large lot in South Burlington this brand new custom home combines innovative design w/opulent comfort to create a truly extraordinary residence. European Photos inspired design. Entertainer's floor plan. Features include engineered oak flooring, heated flooring in all bathrooms & built-in audio speakers. Living rm w/84-bottle wine room. Family rm w/gas fireplace w/full-height porcelain slab surround. Gourmet kitchen w/chef-grade appls & hidden walk-in pantry! Showstopper floating staircase w/integrated lighting. Principal suite w/vaulted ceiling, spa-like ensuite, walk-in closet & private office. Finished LL w/nanny suite, glass enclosed exercise rm, rec rm, full-size bar & walk out to covered patio w/hot tub. Private rear yard w/outdoor kitchen & saltwater pool. Beyond the fixtures & finishes this home’s construction is truly superior. From dual furnaces & AC units to a heated garage. No detail has been overlooked! (id:57134)
RE/MAX Escarpment Realty Inc.
86 Graham Avenue S
Hamilton, Ontario
Sharp 1 1/2 story in sought after south east location. Current owner has meticulously maintained and updated this home. Updated kitchen cabinets and flooring. Open concept living room dining room with hardwood flooring, beamed ceiling and fireplace. Finished rec room. Beautiful new main floor bathroom, thermal windows, c/air, 100amp on breakers. Large deck off kitchen with gas bbq hook up overlooking fenced rear yard. Private concrete side driveway. 6 appliances included. (id:57134)
RE/MAX Escarpment Realty Inc.
268 Highway 24 East
St. Williams, Ontario
Country dreams do come true with this awe-inspiring modern farmhouse and nearly 1.5 acres of lush landscape! Unforgettable rustic charm and modern updates coalesce in this unique and beautiful raised ranch. On main level you will find and open concept with cathedral ceilings and updated kitchen, office/pantry with large loft, 3 bedrooms, 4Pc bath, master ensuite with dual walk in closet and laundry room. The finished basement has a fourth bedroom with 2 pc ensuite, large family den, decked out theatre room and and extra sizeable room currently being used as a toy room. Barn doors and pocket doors used all throughout the home add charm and an abundance of hidden storage. A cozy wood stove sufficiently heats the home in colder months for significant energy savings. Outside head through the large covered back porch to the little side greenhouse with views to the deck and saltwater pool. Low maintenance, lush perennial gardens surround the house as well as a wide range of established edible fruit trees, bushes and vines. The second driveway leads to the large barn with a front heated shop and storfront , ideal for home based and retail business and/or rental income opportunities. Attached to barn is a lean to with a large covered chicken coop and run and 2 large fenced areas, one used last season for a large organic garden with amended rich loamy soil. All of this in a prime location on Hwy 24, 10 mins to multiple beaches, 15 mins to Simcoe. Don't wait, book a viewing today! (id:57134)
Royal LePage State Realty
27 Aviron Crescent
Welland, Ontario
Step into luxury living with this stunning executive two-storey home situated in the thriving “Empire Canals” community, just a stone’s throw from the Welland Canal. Boasting a spacious 1,748 square feet, this home is less than a year old and showcases exquisite craftsmanship with oak stairs and hardwood floors throughout. The main floor welcomes you with an airy open concept design flooded with natural light streaming through large windows. Ideal for hosting, the expansive kitchen features a generous island with a breakfast bar, complemented by brand new stainless steel appliances. A convenient 2-piece bathroom and direct access to the attached garage complete the main level. Ascend the oak staircase to discover a luxurious primary retreat featuring a vast walk-in closet and an ensuite bathroom for added comfort. Additionally, the second floor offers 2 other over sized bedrooms, a well-appointed 4-piece bathroom and a conveniently located laundry area. An unfinished basement with over 600 square feet presents a blank canvas to expand and customize your living space to suit your needs. With a rough-in for a bathroom already in place, the potential for this area is limitless. Embrace the opportunity to invest in this newly developed neighborhood, offering close proximity to 42 km of walking trails, hospitals, schools, shopping amenities, and quick access to Highway 406. Come by and see for yourself!!! (id:57134)
Royal LePage Burloak Real Estate Services
5424 Second Avenue
Niagara Falls, Ontario
Exceptional location with DTC zoning for tons of short term rental income potential! Conveniently located within very close walking distance to the falls and Clifton Hill, casinos, hotels etc. This well maintained 3 bed 2 bath sits on a private dead end with no side or rear neighbors! Original hardwood floors, stained glass and classic oak casings abound here for true home century character. Unfinished basement has sperate entrance, 3 pcs bath with good height to create additional rental / in-law capabilities. Recently updated roof, furnace, A/C unit etc...Add this true legal potential cash cow to your portfolio today! (id:57134)
RE/MAX Escarpment Golfi Realty Inc.
96 Summerlea Drive
Hamilton, Ontario
Legal duplex with a spacious 3-bedroom unit on the upper floor and a comfortable 2-bedroom unit in the basement. Each unit features separate living spaces, kitchens, bathrooms, and HVAC systems, ensuring privacy and comfort. California shutters add charm and functionality throughout. Ideal for investors or homeowners seeking rental income. Convenient location. Recently renovated. Don't miss this opportunity for dual-income potential in a well-established neighborhood. (id:57134)
Heritage Realty
34 Park Avenue
Brantford, Ontario
Step into a piece of Brantford’s storied past with this rare gem predating the city’s inception in 1877. This expansive 2800 square foot estate, currently utilized as a single-family home with duplex zoning, offers a blend of historic allure and modern comfort. Notably, it lacks a Heritage designation. Upon entry, a grand foyer welcomes you, leading to a spacious living room featuring tall windows, a cozy fireplace, and bookshelves. The eclectic dining room, complete with charming built-ins, sets the stage for memorable gatherings. Throughout, nine to ten-foot ceilings enhance the sense of space and airiness. The heart of the home lies in its functional kitchen, equipped with ample workspace including a central island. A main floor bedroom provides convenience for guests or in-laws, while the family room at the rear boasts coffered ceilings and warm wooden finishes. Access to the back deck opens up to a sizable deck, garage, a large shed, and ample outdoor space ideal for relaxation or children’s play. Upstairs, a bright loft area bathes in natural light, creating an open and inviting atmosphere. Three generously sized principal rooms offer comfortable living quarters, complemented by a den adjacent to the primary bedroom—currently repurposed as a walk-in closet—and a bathroom. This home blends historical charm with practicality, offering a unique opportunity to own a piece of Brantford’s history. Don’t miss out on the chance to call this one-of-a-kind home your own! (id:57134)
Keller Williams Edge Realty
552 Quebec Street
Hamilton, Ontario
Welcome to 552 Quebec Street! This beautiful 4 bedroom, 2 bath home is perfect for the growing family. The basement offers a spacious recreation room with 3 piece bath and offers the possibility for separate entry nanny suite. The backyard space is the perfect oasis for entertaining with above ground pool and hot tub. Over the years updates include kitchen, roof, furnace, and windows. This home is located in the family friendly community of Parkview, which is in the midst of great schools, shopping, transit, QEW, Confederation GO and hiking/biking trials to Hamilton beach and Albion falls. (id:57134)
Keller Williams Complete Realty
25 Brant Street
Hamilton, Ontario
WELL MAINTAINED 2+1 BEDROOM, 1 BATHROOM HOME IN HAMILTON! THIS HOME FEATURES A LOVELY FRONT PORCH, A GREAT FLOOR PLAN, GOOD SIZED ROOMS, FULLY FINISHED BASEMENT WITH A 3RD BEDROOM OR COULD BE USED AS A REC ROOM, QUIET SITTING AREA IN THE BACKYARD WITH A GAZEBO & FULLY DETACHED 1.5 CAR GARAGE! THE GARAGE OFFERS 60 AMP PANEL. GREAT OF CAR ENTHUSIAST OR HOBBYIST! BUYERS WILL LOVE THE LARGE KITCHEN AREA WITH HUGE PANTRY & EASY ACCESS TO THE YARD. EASY ACCESS TO THE HIGHWAY, PUBLIC TRANSIT, PARKS & ALL CITY OF HAMILTON AMENITIES. THIS WOULD MAKE A GREAT STARTER HOME OR INVESTMENT PROPERTY! GET IN BEFORE IT’S GONE!! (id:57134)
Keller Williams Edge Realty
659 Port Maitland Road Unit# 146
Out Of Area, Ontario
Welcome to Maitland Shores located on the desirable lower Grand River with access to Lake Erie within minutes by boat or car! The most spectacular view in the park step out onto your oversized deck for all your entertaining needs! many desirable perks including, a pool with large water slide, volley ball court, pavilion, boat launch, boat storage, and more Enjoy this Summer with park fees paid for 2024. Occupy mid April to end of October. Immaculate 2014 Sunset Reserve equipped with gas stove, fridge, microwave 2 Tvs, mattress, Sofas, fireplace, AC, furnace, deck, gazebo, shed golf cart, lawnmower and much more. Park amenities inc. comm rec centre w/washrms, boat launch, dock slips (fee charged) pub, pool w/water slide. Seasonally zoning offers occupancy from April to October $5000+HST p/season incs. taxes hydro, water/sewer. Subject to Park New Applicant Approval *Please note that all room sizes are approximate.* (id:57134)
Bridgecan Realty Corp.
281 Wentworth Street N
Hamilton, Ontario
Welcome to this beautiful 2-storey, brick detached home that’s been incredibly well maintained as a rental property. This home, offers 3 bedrooms, a 4 piece bathroom, an unfinished basement, with laundry and ample space for storage. The main floor features a large entryway leading in to the open concept living and dining room area wit large windows throughout. You’ll love the bonus sunroom in the front, perfect for a work from home space, or a quiet place to enjoy your morning coffee, with views of the Woodland Park, and trails. The large eat-in kitchen has a walk-out through the mudroom into the private, newly landscaped, tree-lined backyard. The 2nd floor offers 3 bedrooms, with large windows, and closets, and full bathroom. This home has updated vinyl flooring throughout, and was just freshly painted, and move-in ready. (id:57134)
RE/MAX Escarpment Realty Inc.
4046 Rainham Road
Selkirk, Ontario
Beautifully renovated country bungalow located in southwest Haldimand County situated on 0.77ac manicured lot enjoying huge backyard overlooking farm-scapes - 45/55 min commute to Hamilton, Brantford & 403 - mins E of Selkirk enjoying partial Lake Erie views a Concession away. This sprawling brick home introduces 1893sf of freshly painted/decorated, tastefully presented living area, 1916sf partially finished basement, 676sf double car garage, 20x10 multi-purpose shed & 12x26 utility shed. Inviting foyer leads to modern kitchen sporting stylish white cabinetry, peninsula, pantry, hi-end SS appliances & adjacent dinette - leads to comfortable living room boasting crown moulding ceilings & street facing picture windows - continues to family room ftrs wood burning FP (AS IS) set in brick hearth & patio door WO accessing 3-seasons sun-room. West-wing incs 3 roomy bedrooms & updated 4pc bath - completed w/2pc bath, bright/spacious laundry room & direct garage entry. Impressive 663sf family room (finished in 2014) highlights lower level - provides perfect venue to entertain or relax - plus huge unfinished area offers 2 cold rooms & multiple storage/utility rooms. Gorgeous “distressed” style hardwood flooring-2020 thru-out main floor compliment inviting décor. Extras -n/g furnace/AC-2019, exterior & patio doors-2014, basement windows-2014, 17 KW n/g Generator-2014, c/vac, 12000 gal cistern, septic & 200 amp hydro & much more. Experience unparalleled “Rural Living” at it’s finest. (id:57134)
RE/MAX Escarpment Realty Inc.


