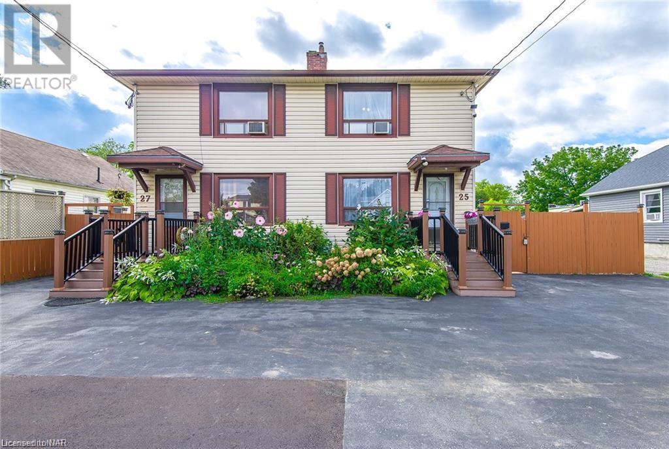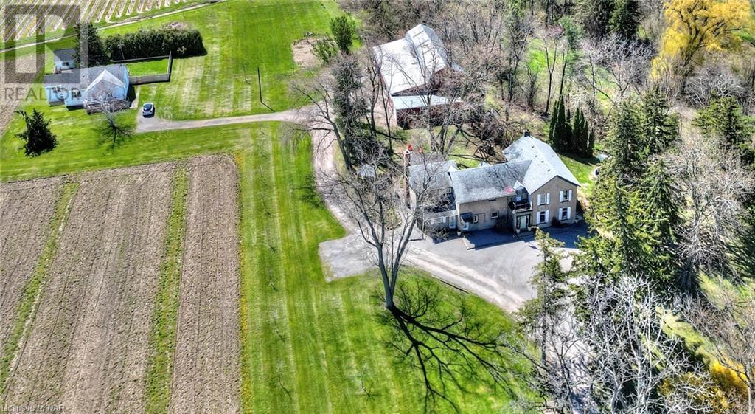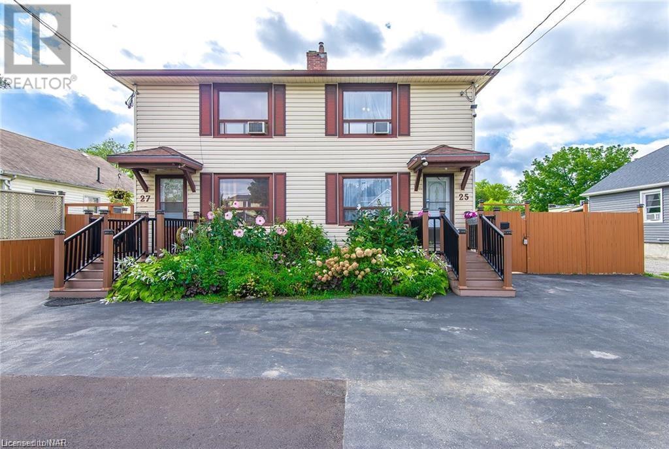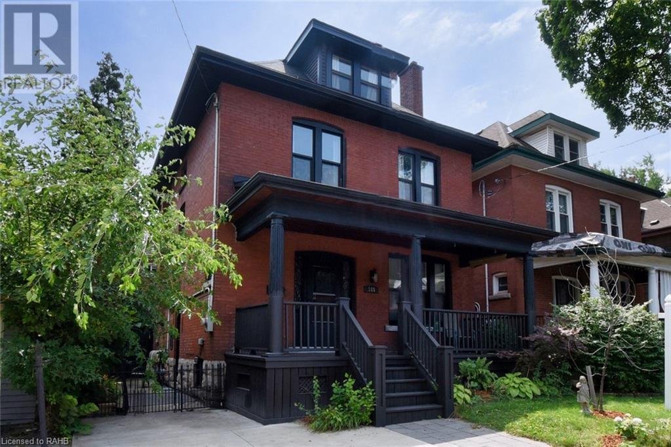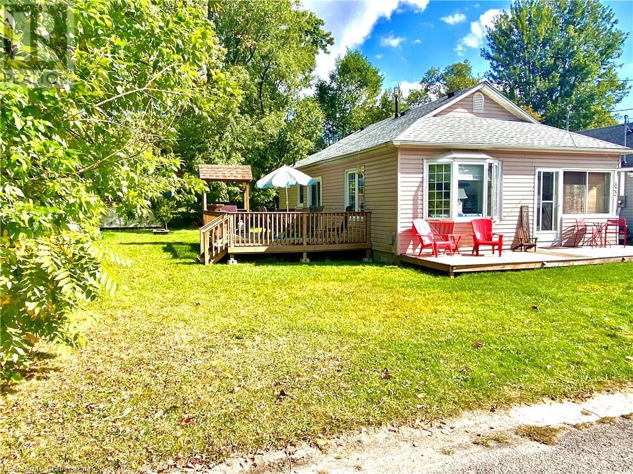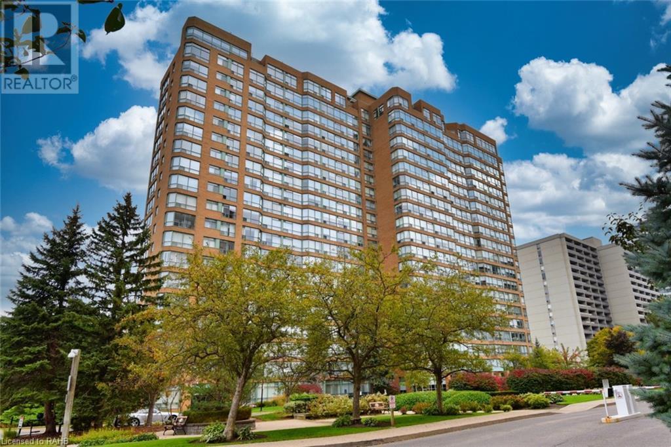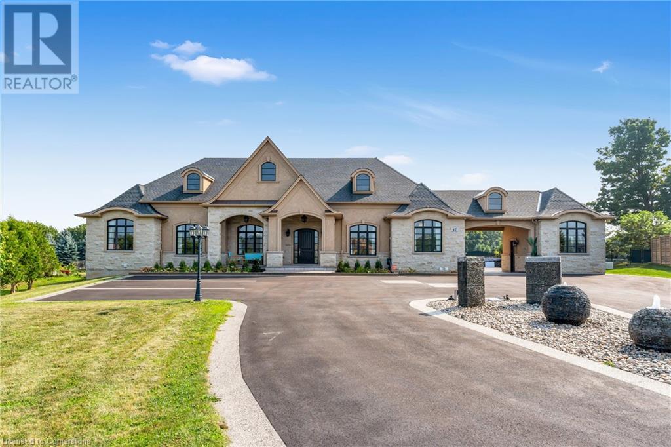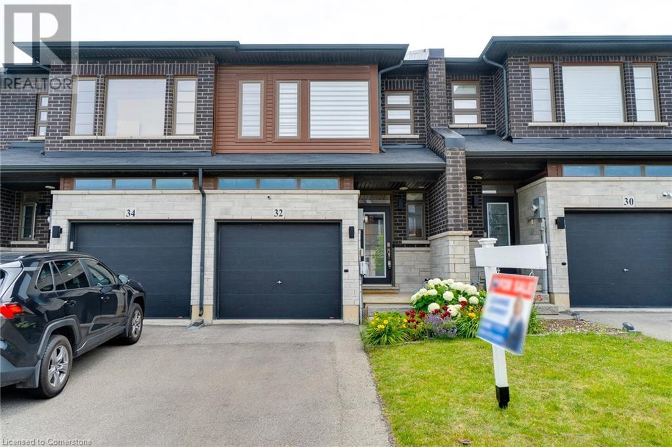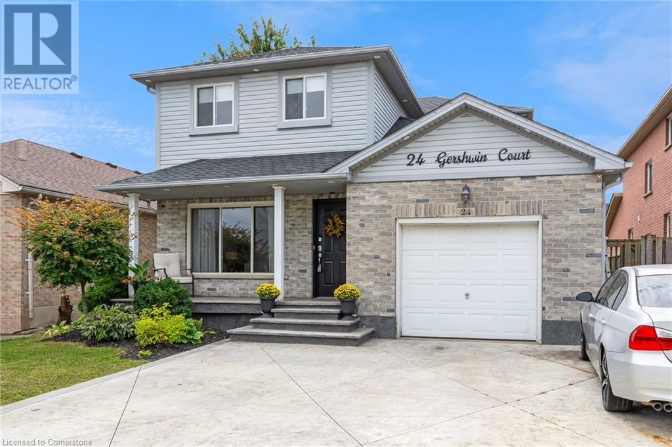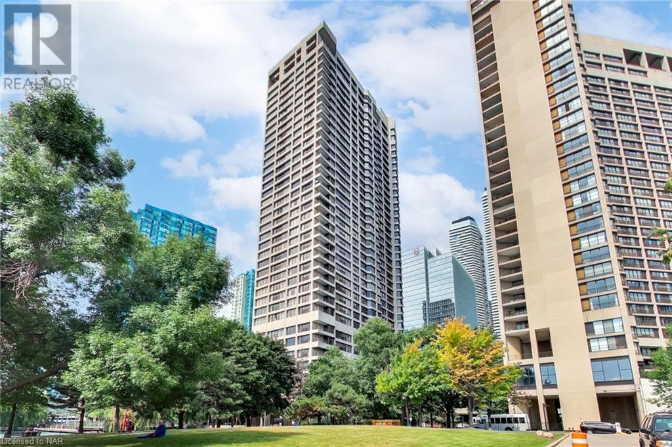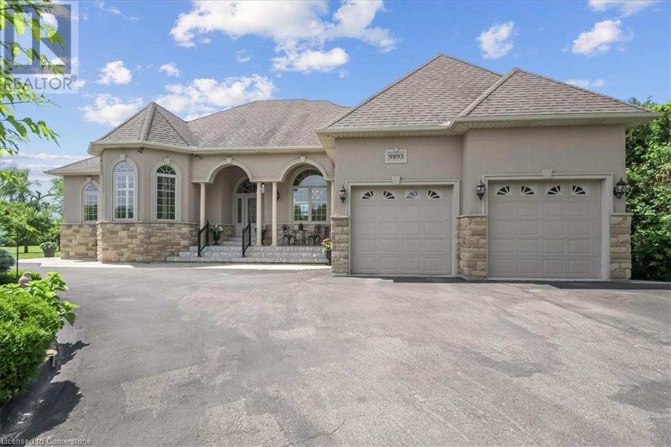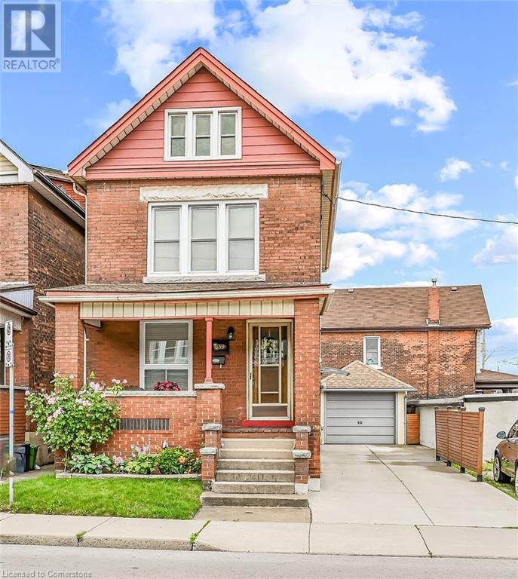25-27 Gadsby Avenue
Welland, Ontario
2 semi detached with both units under one ownership!Looking for the perfect investment property? Welland North end. Possibility to separate back into 2 lots, Look no further than this beautiful and rare side by side duplex each semi has a spacious 2 bed, 1 bath, kitchen, dinette 2 storey home with its own basement with laundry and separate entrance in #27 semi (on the left side) with separate 200 amp service Number 27 semi has an addition in apprx 1995 that added a very large great room off the kitchen with patio doors to a private deck #25 is a semi (on the right side) with 2 beds, 1 bath, kitchen, dinette and its own basement with laundry and separate entrance and private fenced court yard With 2 separate units you have the option of living in one and renting the other or rent out both for maximum income, each unit has its own basement to further develop This property boasts a very large lot with a depth of 208ft and 67ft width At the rear of the property is a good sized workshop with upper storage and hydro. Each semi has its own hydro service, and can also be converted back to original separate gas/boiler heating and separate gas meters This property should not be missed! Perfect opportunity to own an income property with a large lot in a highly desirable location on the north end of Welland. Why wait? Schedule a showing today to see why this duplex is so special. Both units are owner occupied. Set your own rents, Vacant possession (id:57134)
RE/MAX Niagara Realty Ltd
1171 Mcnab Road
Niagara-On-The-Lake, Ontario
Nestled in the heart of Niagara on the Lake's breathtaking landscape, this extraordinary 15.5-acre estate presents a rare opportunity to own not just a home, but a lifestyle of unparalleled luxury and tranquility. Surrounded by a serene peach orchard, lush vineyards, and a pristine forest conservation area, this property also boasts a picturesque pond which is used for irrigation and a babbling stream that gently meanders through the grounds, creating an oasis of natural beauty and sustainability. The estate features three separate dwellings, offering a versatile array of living arrangements. Two of these homes have been newly renovated, combining modern comfort with the timeless charm of the surrounding landscape. Notably, one of these dwellings operates as a licensed Airbnb, while the other serves as a legal, conforming apartment, both producing a significant income stream. Beyond the immediate appeal of its dwellings and income potential, the estate is poised perfectly near the quaint town of Niagara on the Lake. Here, charming shops, gourmet restaurants, and captivating attractions await, along with nearby wineries and distilleries that are sure to delight connoisseurs and casual visitors alike. This proximity, coupled with the estate's expansive grounds, offers the perfect possibility for creating a family homestead or embracing generational living—all within your own private, self sustaining compound. This is more than a home; it's a retreat that promises a lifestyle of peace, privacy, and prosperity. Whether you're envisioning a family sanctuary, seeking a profitable venture in one of Canada's most picturesque regions, or simply in search of a haven that combines natural beauty with luxury living, this Niagara on the Lake estate is an opportunity like no other. (id:57134)
Royal LePage NRC Realty
25-27 Gadsby Avenue
Welland, Ontario
Calling all large families; in need of an law suite?...or looking for separate units on the same property? Want help with the mortgage? This large approx 2000 sq ft property has completely separate living space that comprises of 2 side by side semis #25 and # 27; each with 2 beds, 1 bath and laundry in each semi. Each has a separate basement to further develop additional living space with a separate side entrance. One semi #27 is larger with an addition (1995) of a great room with patio doors leading to a deck. At the rear of the property is a large workshop with hydro The property sits on a very large unbelievable lot 67ft by 208 ft in North Welland! A must see in person if you are looking for this kind of large family space, land or income or investment Remarkable opportunity to acquire a side by side duplex that possibly could be separated into 2 lots and in a prime north end location (id:57134)
RE/MAX Niagara Realty Ltd
185 Fairleigh Avenue S
Hamilton, Ontario
Welcome to this beautiful home in the family-friendly St.Clair neighbourhood in Hamilton. This beautiful home offers Old world character & charm throughout with oak trim, coffered ceilings, intricate leaded glass front door, refinished gleaming hardwood floors throughout & two ornate decorative fireplaces. A captivating grand foyer welcomes you with a solid oak staircase. Oak pocket doors separate the gracious-sized living room & formal dining room. The amazing modern open concept kitchen with quartz countertops, breakfast island, and stainless-steel appliances makes meal preparation a breeze. Bathrooms that showcase with custom cabinetry & quartz vanity countertops, including a rarely found main floor powder room and heated floors in the 2nd level bath. The 2nd floor also features 4 bdrms, laundry & a balcony to enjoy your morning coffee. A spacious high ceiling and fully finished loft provides space for a large master suite, studio, home office or teenager retreat. Updates & improvements include garage door, shingles, dormer siding, soffits & facia, new concrete drive 2019, newer windows, up-dated wiring, renewed & restored front porch. The partly fin/bsmt with separate side entrance allows for a possible in-law suite. A cozy backyard with custom decking is right off the kitchen. Garage has own electrical - for the hobbyist plus storage. Located within minutes to Gage Park, GO Train, QEW, Schools, Transit, Nature Trails and all other amenities. This is a Must See!! (id:57134)
The Real Estate Boutique Brokerage Inc.
322 Oxford Avenue
Crystal Beach, Ontario
Consider a home in Crystal Beach with its beautiful white sandy beaches, crystal clear water, charming shops and trendy restaurants…an extremely walkable and active community. Now offering for sale, this charming 4-season bungalow in the heart of the community is just minutes away from the sandy shores of Lake Erie. A 3 bedroom, 1 bath bungalow boasting just under 900 sq feet of bright and beachy living space has plenty of natural light. Situated on 76' x 85' double lot, this property features no carpeting throughout, a new bathroom, recently replaced/enhanced plumbing and insulation. A sliding door leads from the kitchen to a 23' x 13'6” side deck, providing seamless indoor-outdoor living and is perfect for entertaining or watching lawn games being played on the large side yard. The property also boasts a large garden shed, garbage shed, fire pit and treed tranquil backyard for those warm summer nights! The generous front deck is a great spot for chatting up passerby’s. You’re only moments from many new shops and restaurants, historic Ridgeway, as well as a short drive to Fort Erie, Safari Niagara, Friendship Trail, the Peace Bridge and Niagara Falls. The double lot appears to be able to be sold separately as a buildable lot. Buyer to do their due diligence with regards to that potential. Whether you’re looking for a recreational property or a permanent residence with potential to build up, build out, sever or just leave as it, don’t pass by this opportunity. (id:57134)
The Real Estate Boutique Brokerage Inc.
Lot 40 Lucia Drive
Niagara Falls, Ontario
Introducing the Sereno Model by Kenmore Homes, nestled in the prestigious Terravita subdivision of Niagara Falls. This luxurious residence embodies elegance and modern design, providing an unparalleled living experience in one of Niagara's most sought-after locations. The Sereno Model offers a spacious layout with 4 bedrooms and 2.5 bathrooms, ideal for family living and entertaining. Each home is equipped with a kitchen designed for the culinary enthusiast, and to enhance your move, purchasers will receive a $10,000 gift card from Goeman's to select appliances. Elevate your lifestyle with the Sereno Model's impressive architectural details, including soaring 10-foot ceilings on the main floor and 9-foot ceilings on the second, creating an open, airy atmosphere that enhances the home's luxurious ambiance. The extensive use of Quartz adds a touch of sophistication to every surface, from the kitchen countertops to the bathroom vanities. The exterior of the Sereno Model is a masterpiece of design, featuring a harmonious blend of stone and stucco that exudes sophistication. The covered concrete patios provide a tranquil outdoor retreat for relaxation and entertainment, while the paver driveway and comprehensive irrigation system add both beauty and convenience to the home’s outdoor spaces. Located in the luxury subdivision of Terravita, residents will enjoy the serenity of Niagara’s north end, with its close proximity to fine dining, beautiful trails, prestigious golf courses, and the charm of Niagara on the Lake. The Sereno Model is more than just a home; it's a lifestyle. With its blend of luxury, comfort, and a prime location in Terravita, Niagara Falls, this residence is designed for those who seek the finest in home living. Discover the perfect backdrop for creating unforgettable memories with your family in the Sereno Model by Kenmore Homes. (id:57134)
RE/MAX Niagara Realty Ltd
335 Belleview Boulevard
Ridgeway, Ontario
Attention Investors and first time home buyers, here is an affordable solid home on a nice 66' x 140' lot in downtown Ridgeway. This 2 bed 1 bath home needs some TLC but is in a great neighborhood in walking distance to schools, shops, and restaurants. This home comes with a large driveway, deck off the side, large backyard, central air and newer roof shingles (2022). Book your showing today!! (id:57134)
Revel Realty Inc.
4584 Sixth Avenue
Niagara Falls, Ontario
Welcome to 4584 Sixth Ave! Located in a quaint, family-friendly neighbourhood - this wonderfully maintained 2 bedroom home offers the perfect blend of comfort and convenience. As soon as you walk up the house you will notice the beautiful front floating stone steps that lead right up to the composite wood front deck. Inside the home are 2 spacious bedrooms, 2 full bathrooms, a convenient front sun room & a separate basement entrance. The concrete driveway can fit up to 3 cars & the private backyard is fully fenced while offering the perfect size for relaxing or entertaining. This home is walking distance to Oaks Park which is one of the biggest parks in Niagara Falls and the Millenium trail. It is also conveniently located near schools, grocery stores, the hospital, and all the amenities you could ask for! Perfect for first time buyers looking to get into the market or down-sizers looking for an easy convenient lifestyle! Reach out & book your showing to see this perfect family home today! (id:57134)
Exp Realty
334 Rattlesnake Road Unit# 4
Lowbanks, Ontario
This YEAR ROUND home offers a 2 bedroom, 1 bathroom 2009 trailer with 2 slide-outs in serene, quiet, mature treed, very large lot with firepit, pond, and two raised garden beds. Featuring a cozy screened gazebo on side patio courtyard with BBQ outside the enclosed (with skylight) porch and media add-a-room (new casement windows). Surrounded by flagstone path past the lattice with grape vines for added privacy. Inlaid brick double driveway plus carport (great for boat, ATV/snowmobile, or golf cart!) The park offers a pool and clubhouse. Mail boxes and newspapers are at park entrance. Internet available via Expornet. 2024 re-installed septic holding tank, electrical post, water cistern with heated lines, insulation, skirting and new energy saving toilet, A/C, and has new rented large propane tank. Includes 2-in-1 washer/dryer, large flat screen TV, electric fireplace, garden shed (negotiable hot tub and wood stove in enclosed porch). Directions: from Forks Rd, South on Hutchinson, Right on Booker Rd, Right on Rattle Snake Rd to the end. Sandy Acres mobile home park monthly leased land fee is $720 +electric, includes property tax, common area maintenance (roads, pool, clubhouse). (id:57134)
Century 21 Heritage House Ltd
269 Sunview Street Unit# 102
Waterloo, Ontario
Welcome to your perfect starter condo or great investment opportunity! This 546 square foot condo has low maintenance fees plus an owned parking space. The condo was built in 2022 and offers two bedrooms, a beautiful white kitchen featuring stainless-steel appliances which is combined with the living room, in suite laundry and a walk out at ground level. The floor to ceiling windows in the living room/kitchen offer an amazing array of natural light. Don’t sleep on the prime location, just a four-minute walk to Wilfrid Laurier University, a ten-minute walk to Waterloo University, steps to public transit and close to restaurant and shopping. Don’t be TOO LATE*! *REG TM. RSA. (id:57134)
RE/MAX Escarpment Realty Inc.
4028 Millar Crescent
Burlington, Ontario
Cottage living within city limits. Nestled on a hill is this stunning home in a spectacular setting. You will be captivated by the cozy open plan with gorgeous views from every window. This lovely home boasts a modern, large kitchen open to a spacious great room and a generous patio that overlooks the city. You will find 3 bedrooms and 2 full baths on this level. The lower level offers a charming family room with wood burning fireplace, an additional bedroom, full bathroom and office.(Could easily be an in-law suite with separate entrance). This 1.7 acre property has an incredible outdoor entertainment area with inground pool, outdoor kitchen, gas fireplace and seating area. This property is a nature lovers paradise with 2 ponds surrounded by a horseshoe rock quarry wall, home to a nesting pair of Great Horned Owls and a visiting Blue Heron. (id:57134)
RE/MAX Escarpment Realty Inc.
118 King Street E Unit# 418
Hamilton, Ontario
Step inside The incredible Residences of the Royal Connaught! Spacious and bright corner unit with 674 sq feet, 1 bedroom, 1 Bath with gorgeous escarpment views. Open concept kitchen with granite counters, stainless steel appliances and large breakfast bar. Entire unit upgraded with laminate floors, pot lights, living room with 9 foot ceilings and a primary bed with over- sized walk in closet. 4 pc main bath room with quartz counters, 18 inch ceramic floors and showers surround. In-suite laundry. Amazing amenities, 24 hour concierge, gym, party/media room and incredible rooftop patio with cabanas, couches, fireplace and BBQ all steps away from the unit on 4th floor. Close to transit, GO station, awesome restaurants, shops, all downtown Hamilton has to offer. Great location for McMaster University or Columbia College students. Possession 30-60 days/TBA. Don’t miss out, come see what all the hype is about in Downtown Hamilton! (id:57134)
Royal LePage Burloak Real Estate Services
125 Shoreview Place Unit# 235
Stoney Creek, Ontario
Stunning 1 Bedroom Condo! Walking Distance To The Lake! Very Well Maintained. Hardwood Floors (No Carpets) Custom Roller Blinds. Ready To Move In And Enjoy It! Close To Go Station, Qew & Linc Highway. Amazing Opportunity To Live Beside Waterfront. Amenities Include: Party Room, Gym, Roof Top Terrace, Etc. (id:57134)
RE/MAX Escarpment Realty Inc.
1276 Maple Crossing Boulevard Unit# 1508
Burlington, Ontario
It’s all included in the price price! A storage Locker, Parking Space, Gym, Swimming Pool, Squash/Racquet/Tennis Courts a Fabulous Million Dollar View of Lake Ontario and the Escarpment for ½ the price of properties with the same view on Lakeshore Road in downtown Burlington! Some days you can even see the Toronto skyline. An exquisite 1-bedroom plus den unit with an abundance of natural light flooding through floor-to-ceiling windows in every room. A breakfast counter, dining room and spacious living room are great for entertaining guests. A bright Den is a great place to work or read. The bedroom space allows for many bed suite sizes and offers ensuite privileges to a 4 pc bath. The laundry suite is inside the unit is a major convenience! Now here is the best part the condo fee includes the heat, hydro, cable tv and water! (id:57134)
The Real Estate Boutique Brokerage Inc.
49 Dumfries Street
Paris, Ontario
This well-maintained brick fourplex is nestled in the heart of picturesque Paris, Ontario, within walking distance to the vibrant downtown core. Paris is known for its charming boutiques, cafes, and the scenic Grand River, offering a perfect blend of small-town charm and modern conveniences. The property boasts four one-bedroom apartments. Two units are approximately 680 sq. ft., while the other two are 476 sq. ft. (as per attached floor plans) All apartments have separate meters, providing added flexibility for tenants. The building features plenty of parking, including a detached former garage which is currently in use as a 5th apartment unit. Located near schools, parks, and easy access to public transportation, this property offers a prime investment opportunity in one of Ontario’s most desirable small towns. Don’t miss out on this excellent investment. (id:57134)
Royal LePage State Realty
47 Tews Lane
Dundas, Ontario
Discover the epitome of luxury at 47 Tews Lane, a sprawling bungalow on 1.85 acres in Dundas, just 7 minutes from downtown. This magnificent property boasts over 8,000 sq. ft. of living space with 14-foot ceilings, 6 bathrooms, 3 fully equipped kitchens, a theater room, and a professional-grade tennis court. Perfect for extended families, it offers separate entrances for up to three households or can be enjoyed as one grand mansion. Car enthusiasts will appreciate the oversized 4-car garage. A rare opportunity for elegant living in a prime location. (id:57134)
Royal LePage Macro Realty
RE/MAX Escarpment Realty Inc.
2440 Auckland Drive
Burlington, Ontario
Welcome to your smart home haven in The Orchard, one of Burlington’s most sought-after family neighborhoods. This meticulously maintained 5 bedroom, 4 bath gem combines comfort and convenience with state-of-the-art technology, letting you control your home with the press of a button. The kitchen, overlooking the backyard, features pot lights and a wine rack, perfect for meals and entertaining. It opens to the family room, with the living room separated by the dining room. The cozy living room, with a custom mantle, fireplace, and surround sound system, is ideal for relaxation and cinematic experiences. Upstairs, the bathrooms and bedrooms offer a modern look with California shutters, creating stylish retreats. The basement adds 905 square feet of finished space for entertaining or relaxation, featuring Wi-Fi-controlled lights and a custom TV credenza. Fitness enthusiasts will appreciate the dedicated workout room with rubber flooring, mirrors, and built-in shelves. Step outside to a private backyard retreat with a hot tub under the stars and a new cedar lean-to garden shed. Enjoy a tranquil setting with no rear neighbors. Many thoughtful updates have been made—please review the list to see all the enhancements that make this home exceptional. Step into this blend of luxury, technology, and comfort, and start envisioning your new life here today! (id:57134)
Royal LePage Burloak Real Estate Services
51 Ipswich Road
Hamilton, Ontario
You don't want to miss out on this wonderful turnkey home that is located in Rosedale close to Red Hill, QEW, parks, conservation areas and trails. Located on a beautiful large lot that is situated on a quiet dead-end street. This quaint three bedroom, 2 Bathroom home has been updated on all three floors. Central Air (2024) Hot water rental $40.99/month. (id:57134)
Right At Home Realty
3 Palmerston Place
Hamilton, Ontario
This spacious 5-level side-split in a family-friendly neighborhood in Hamilton. This versatile 3+1 bedroom home offers abundant space for both living and entertaining, with 2 1/2 bathrooms. The property is surrounded by lush greenery, offering privacy and a serene escape in your own backyard. The kitchen boasts granite countertops, a gas stove, and ample cabinet storage perfect for those who love to cook or entertain. Adjacent to the kitchen, the bright dining area features sliding glass doors that lead to a generous deck, ideal for outdoor dining and relaxation. The expansive backyard is perfect for summer barbecues and gardening, with nature trees providing plenty of shade. The side-split layout maximizes living space, providing a comfortable family room on one level and a separate living/dining area on another. Natural light pours through the large bay window in the living room, creating welcoming atmosphere. With hardwood floors throughout, the potential to personalize this home is endless. Upstairs the bedrooms are spacious and ideal for family or guests. The lower level offers a finished basement with a large rec room, perfect for a home gym, office, or additional living space. This home is perfect for growing families looking for a quiet, established neighborhood with convenient access to parks, schools, and shopping. While the home retains some original features, it presents a fantastic opportunity to update and modernize adding your personal touch (id:57134)
RE/MAX Escarpment Golfi Realty Inc.
32 Greenwich Avenue
Stoney Creek, Ontario
Better than new! Beautifully upgraded Losani Town: Upgraded White Kitchen with larger upgraded tile and stunning backsplash, upgraded oak stairwell, tastefully finished bathrooms and modern style sheer blinds. NO ROAD FEE! Offers anytime. RSA. (id:57134)
RE/MAX Escarpment Realty Inc.
31 Topaz Street
Binbrook, Ontario
OPEN HOUSE! Visit us Sunday September 29th from 2-4pm. Perfect family home on a rarely offered, quiet street in the heart of charming Binbrook! Reputable Losani built 3 bed & 3 bath detached home with beautiful curb appeal, double driveway and a 1.5 car garage welcomes you from the start. The open main floor with neutral warm tones throughout overlooks a great backyard with a custom deck installed in 2022, a shed and full sun exposure throughout the day. Completing the main floor are modern light fixtures, stainless steel appliances, a full dining area, wide plank flooring in the living, inside access from the garage and a guest powder room. Upstairs you will find a generous primary with its own ensuite, jacuzzi bath and a double door entry. Two additional bedrooms share a 4pc bath - great for the kiddos! The cozy lower level offers plenty of extra space for a family and has a finished laundry room with shelving storage. Other fabulous features include a 2020 roof with 35-50 shingles, a 2 year old high-efficiency a/c unit, a doorbell camera and a freshly painted main level. Check out 31 Topaz Street and book your showing! (id:57134)
RE/MAX Escarpment Realty Inc.
128 Lock Street W Unit# U5
Dunnville, Ontario
Charming Family Home in Dunnville. Welcome to 128 Lock St. West, a 3-bedroom, 2-bathroom home in Dunnville. Enjoy spacious living areas, Located in a friendly neighborhood, close to amenities, schools, parks, and the Grand River. Additional features include hardwood flooring, ample storage, and a single-car garage. Contact us today to schedule a viewing! (id:57134)
Exp Realty
24 Gershwin Court
Hamilton, Ontario
As you arrive, you'll immediately notice the spacious stamped concrete driveway, which accommodates parking for up to 6 cars. The expansive front porch is perfect for savoring your morning coffee or unwinding on a warm summer evening. Step inside, and you'll be greeted by a generous living room and dining area, ideal for entertaining or family gatherings. The large eat-in kitchen is a chef’s delight and features sliding doors that open onto a substantial deck and backyard—perfect for outdoor dining and relaxation. Upstairs, the home offers three roomy bedrooms and a 4-piece bathroom. The unspoiled basement is a blank canvas, ready to be transformed into a recreation room or any other space you envision. Convenience is key with this property, as it's situated near grocery stores, restaurants, bus routes, the YWCA, the new Nora Francis High School, and St. Catherine of Siena Roman Catholic Church. This is more than just a house; it’s a place to call home. Come see it today! (id:57134)
Keller Williams Complete Realty
384 Limeridge Road E Unit# 11
Hamilton, Ontario
Lovely updated end unit townhouse, features 3 bedrooms with a primary 3-piece ensuite and walk-in closet as well as a sophisticated yet functional floor layout with over 1600 square feet of living space. Carpet free throughout. All new bathrooms with beautiful modern finishes. A gas fireplace and upgraded lighting create a cosy atmosphere in the second floor living room. Large kitchen with breakfast bar and SS appliances. Bright ground level family room can easily serve as an office, kids playroom or home gym with walk-out access to backyard. Attached single car garage and front drive way parking. Fair maintenance fees include water plus lawn, snow and exterior window maintenance. Savour the convenience this location offers, a short walk from Limeridge Mall and just minutes to the LINC. (id:57134)
RE/MAX Escarpment Realty Inc.
100 Park Row Street N
Hamilton, Ontario
Discover this beautifully updated 4-bedroom, 2-bathroom home, perfectly situated near Redhill and the QEW. Previously utilized as a two-family residence and still offers separate hydro metres and furnaces giving it the potential for easy conversion with minimal updates. The home is move in ready with updated flooring and painting throughout the main level. Enter from the front of the home offering a single single driveway and a large front porch. From the rear alley way you will find two parking spots and access to the home through the fully fenced yard featuring a rear deck and new stone patio and walkway. The Main Floor offers an Open-concept living area, spacious kitchen/dinette, two generous bedrooms and a full bath. The living space seamlessly connects to a high and dry basement. The Upper Level: Features a large games/family room (with plumbing for a second kitchen), two sizable bedrooms, and a full 4-piece bath. This home is in move-in condition, offering a worry-free lifestyle. Perfect for extended families or a teenage retreat on the upper level. Don’t miss out on this fantastic opportunity! (id:57134)
Keller Williams Complete Realty
105 Rockwood Avenue
St. Catharines, Ontario
Charming Brick Bungalow in Prime St. Catharines Location Discover this delightful brick bungalow nestled in a family-friendly neighborhood, just steps away from schools and a leisurely stroll to the Welland Canal Parkway. Offering a perfect blend of comfort and convenience, this home is ideal for growing families or those seeking a multi-generational living arrangement. Key Features: Spacious and well-maintained brick bungalow Potential for a separate in-law suite with a separate entrance to the basement Freshly painted interior with new light fixtures and basement flooring Modern updates, including a new gas line for the stove and BBQ All appliances are newer, purchased in 2021 New kitchen sink 2021 New Asphalt driveway Neighborhood Amenities: Conveniently located near schools Easy access to the Welland Canal Parkway for outdoor activities and recreation Don't miss this fantastic opportunity to make this charming home your own. Schedule a viewing today! (id:57134)
Bosley Real Estate Ltd.
20 Lampman Drive
Hamilton, Ontario
Welcome to this exceptional home in the highly sought-after Ancaster Meadowlands! This bright and spacious residence boasts 3+1 bedrooms, 3.5 bathrooms, and over 3,400 sq. ft. of open-concept living space. The entire main floor is surrounded by large windows, bathing the formal living room, family room, kitchen, and dining areas in natural light. Inside, you’ll find hand-scraped engineered hardwood floors, elegant pot lights, and 9-ft ceilings. The great room features stunning windows and custom fireplace cabinets, perfect for both relaxation and entertaining. Double French doors open to the beautifully landscaped, fully fenced backyard with a stamped concrete driveway and walkway. The main floor also includes a versatile office and a gourmet kitchen with quartz countertops, custom lighting, a stylish backsplash, and a wall pantry. The luxurious master suite offers wainscoting, a custom closet with built-in shelving, and a 5-piece ensuite. A convenient bedroom-level laundry and a wainscoted powder room add to the home’s appeal. The professionally finished basement is perfect for hosting guests, with a 4th bedroom, a full bathroom, and a spacious recreation room with a fireplace and ample built-in storage. Upgrades include an EV charger, LED pot lights, an interior and exterior sound system, and a surveillance system. Sprinkler system in both the front and back yards, built-in gas BBQ with mini fridge. Located close to parks, schools, shops, highway access (id:57134)
Royal LePage State Realty
57 Stoneridge Crescent
Niagara-On-The-Lake, Ontario
Discover the charm and elegance of Niagara-on-the-Lakes sought-after St. Davids community, renowned for its proximity to world-class wineries, picturesque landscapes, the USA border, and the iconic Niagara Falls. This meticulously designed open-concept bungalow offers 2+1 bedrooms, 2+1 bathrooms, and 1,637 square feet of beautifully appointed living space. The home boasts 11-foot ceilings in the main living areas and 9-foot ceilings in the bedrooms, creating a sense of grandeur and spaciousness. The custom maple cabinets in the kitchen are a chefs delight, complemented by engineered hardwood floors with a silent floor system throughout, ensuring both style and comfort. The property also features a security system, double car garage and is protected by 50-year lifetime warranty shingles, offering peace of mind for years to come. Experience luxury living in a prime location 57 Stoneridge Crescent is more than a home, its a lifestyle. (id:57134)
RE/MAX Realty Enterprises Inc.
27 Parnell Road Unit# 8
St. Catharines, Ontario
This detached condo bungalow home offers the best of both worlds. Your own detached home and space, but in a small enclave of condo homes where the exterior maintenance is taken care of for you. Time to sell the lawnmower and hang up your snow shovel! With only one sale in the last five years, this is truly a rare find. Built in 2003 by PBG Homes, the home offers a comfortable 1,425 sq.ft. bungalow floor plan that feels inviting throughout. The main floor features two living spaces connected by a 3-sided fireplace, perfect for cozy evenings. There are three bedrooms on the main floor, with one currently serving as a home office. The primary suite offers a full walk-in closet and an ensuite bathroom complete with a soaker tub. The kitchen is a chef’s delight, with solid surface counters and ample cabinetry, while the dining area comfortably accommodates a large table for special occasions. Outside, a stamped concrete driveway leads to a double car garage, with a convenient back hall closet and laundry area just inside. Curious about the layout? Check out the floor plans and multimedia package in the photos. If you’re new to the area, you’ll love the proximity to the waterfront trail, Walkers Creek trail system, and major shopping—all just minutes away. (id:57134)
Bosley Real Estate Ltd.
65 Harbour Square Unit# 807
Toronto, Ontario
65 Harbour Square, downtown Toronto right on Lake Ontario this unit is a unique 2 storey condo is located in the Harbourfront Community! When you enter the suite you will notice the massive windows which create a warm and inviting feeling. Large dining room and living room make this the perfect place for entertaining. Upstairs you will find your bedroom and large walk in closet. 1 Parking underground parking spot and 1 storage locker included. This place has ALL the amenities: 24 Hour Concierge, Gym, Exercise room with scheduled classes at no extra cost, Squash courts, indoor salt water pool, 3 floors of visitor parking, outdoor terraces with BBQs, lounge/sunning chairs, games room with billiard table, library, sauna, licensed bar & lounge, transportation 6 days a week of various schedules including an app to plan your trip! And it keeps going... Rogers Hi-Speed internet and Cable TV that includes 2 free setup locations within your suite, yearly suite maintenance including filter change, thermostat check, window seals, 6 staff maintenance crew for repairs, new laundry room, 1 parking spot and a large storage locker! (id:57134)
Realty Executives Plus Ltd
495 Wallace Avenue N
Welland, Ontario
Welcome to 495 Wallace Ave N in Welland, a beautifully renovated home situated on a generous lot with convenient highway access. This charming property boasts three spacious bedrooms and features a modern, open-concept design that seamlessly connects the living room and kitchen, creating a perfect space for entertaining and everyday living. Step inside to discover the fresh, contemporary finishes that make this home truly special. The bright and airy living room flows effortlessly into the kitchen, where you'll find sleek countertops, stylish cabinetry, and ample space for meal preparation and dining. While the main living areas are move-in ready, the unfinished basement offers endless potential for customization. Whether you envision a home gym, a workshop, or additional living space, this blank canvas is ready for your personal touch. Outside, the large lot provides plenty of space for outdoor activities, gardening, or future expansions. The convenient highway access makes commuting and traveling a breeze, adding to the appeal of this well-located home. Don't miss your chance to own this newly renovated gem at 495 Wallace Ave N. With its modern updates, spacious layout, and prime location, this home is perfect for families, first-time buyers, or anyone looking for a blend of comfort and convenience. (id:57134)
Exp Realty
9893 Dickenson Road W
Hamilton, Ontario
Discover luxury and comfort at 9893 Dickenson Rd West, a custom-built bungalow on 2 acres with a serene setting of fruit trees and grape vines. This 2,070 sq ft home features 4+1 bedrooms and 3.5 baths. The main area impresses with a grand entrance, 12 ft ceilings, granite countertops in the open concept kitchen. This home was made for entertaining. The master bedroom offers an ensuite and a walk-in closet with separate entrance to the balcony. Enjoy the warmth of the gas fireplace in the living room, while looking over the covered patio and manicured yard. The fully finished basement and in-law suite with 8 ft ceilings includes a kitchen, living room, bedroom, bath, ample storage, and is perfect for multi-generational living. The detached garage/shop is versatile, a true man cave, made for hosting gatherings, all the motorized toys, or storage . Embrace the outdoors with a greenhouse, chicken coop, fruit trees, grape vines and large vegetable garden. The opportunity to be minutes from Acaster and the city, yet enjoy all the luxuries of being on an estate. This property is custom built, country living minutes from the city. Noteworthy future opportunities of M11 zoning as well. (id:57134)
Keller Williams Edge Realty
5 Bartlett Street
Niagara Falls, Ontario
Welcome to this stunning 3-bedroom, 2-bathroom brick bungalow offers the perfect blend of comfort, and convenience. Located in a quiet neighborhood, this home is ideal for families or investors. Over 1000 SQFT of living space on the main floor. This home offers an in-law suite and side entrance to a second kitchen, bathroom, living room, and 2 bedrooms. A great investment opportunity or way to supplement living expenses. A good-sized backyard with detached garage is great for storage and evening gatherings. Close to schools, parks, shopping centers, and public transportation. Easy access to the highway for commuting, makes the location very desirable. New flooring and freshly painted through out. This home is move-in ready and waiting for you to make it your own. (id:57134)
Keller Williams Edge Realty
8 Country Fair Way
Hamilton, Ontario
Step into this gorgeous ranch style bungalow in the welcoming community of Binbrook. Customized when built in 2013, width was extended by 3 feet including the garage. 9’ ceilings throughout, beautiful hardwood floors throughout main living areas. The Great Room hosts a full wall of glass with a transom window and French doors under a vaulted ceiling, overlooking picturesque woodlands. Multi-level deck with pool. Trail in the back leads to the park and school – municipally maintained. Lovely white kitchen with quartz countertops, subway tile with neutral mosaic backsplash, remote blinds. Basement has over 1600 square feet of potential finished space, oversized windows for extra light and a 2 piece bath with rough-in for a shower or bath. Truly a lovely home with all the amenities that gives you the feeling of living in the country. (id:57134)
Ipro Realty Ltd.
1010 Fanshawe Park Road E Unit# 5
London, Ontario
Beautiful 3 bedroom townhouse for Sale located in the popular community of Jacob’s Ridge. The main floor features a spacious living room with hardwood flooring, neutral décor and plenty of natural light making it the perfect space for entertaining. In the kitchen, you will find stainless steel appliances, quartz countertops and backsplash with a dining area. There is also a 2 piece powder room. The upper level boasts 3 good sized bedrooms and the Primary has a walk-in closet. This floor also has a 4-piece bathroom. A large beautifully finished lower level offers a recreation room and separate storage providing additional living space. Be sure to drop by and let us “Help you find your way home!” (id:57134)
Keller Williams Edge Realty
56 Holder Drive
Brantford, Ontario
Welcome home. Sitting on one of the larger lots on the street, this beautiful bright and spacious 4 bedroom 3 bathroom detached home located in West Brantford is a must see for anyone looking to move to the area. The upgrade to a larger kitchen boasts a stunning 36 gas stove with range hood and stainless steel appliances and an island with plenty of seating. The master bedroom is host to a large walk in closet and 4 piece master ensuite. Laundry facilities are also located on the upper level for your convenience. Book your showing today! (id:57134)
Keller Williams Edge Realty
67 Golden Iris Crescent
Waterdown, Ontario
Say hello to family living in East Waterdown! Welcome to 67 Golden Iris. This 1,500+ square foot, three bedroom, three and a half bathroom, two-storey link home with beautiful curb appeal is tucked away on a quiet crescent and just minutes away from Cranberry Hill Park, schools and all amenities. Inside, the home has been freshly painted throughout and features an open-concept layout with well-appointed spaces. Have the whole family over for dinner in your oversized dining room. The family room is cozy and open to the eat-in kitchen. Find white cabinetry that’s been extended to include a custom coffee bar and floor to ceiling storage. There are granite countertops, black Maytag and Whirlpool appliances and a beautiful glass backsplash. Upstairs, there are three bedrooms with brand new vinyl flooring (2024) throughout and stackable washer and dryer. The primary suite includes a walk-in closet and an ensuite with a soaker tub and stand-up glass shower. An additional four-piece bathroom completes this level. Downstairs, the finished lower level has a recreation room, full bathroom, and generous storage space. Sliding doors take you outside to the expansive backyard. You’ll find a large deck that is perfect for entertaining, beautiful gardens and tons of space for a swim spa if desired. Driveway parking for two cars plus a single garage complete this package. In catchment area for Mary Hopkins, Flamborough Centre and Waterdown District Highschool. Don’t be TOO LATE*! *REG TM. RSA. (id:57134)
RE/MAX Escarpment Realty Inc.
33 Wildan Drive
Flamborough, Ontario
Welcome to your dream home nestled in the serene community of Flamborough. This cozy 5-bedroom, 3-bathroom bungalow packs a stunning 3500sqft of living space with a walk-out basement, that perfectly matches the quiet elegance of its location. Backing onto Brontë creek, with trails right outside! The primary bedroom features an ensuite and walk in closet, making for an ideal retreat. The other well-appointed bedrooms are situated on the main level, plus two on the lower level, each meticulously designed to provide ultimate comfort and space. Step into the heart of the home, an expansive custom open-concept kitchen that boasts double islands, picture windows, granite, high-end cuboards, stainless appliances & more. An entertainer's paradise, this house also highlights a rec room, gym & an optional rental unit or airbnb! Warmth permeates the home with its 2 fireplaces, ensuring cozy evenings for the whole family. The home has ample updates; a recent roof, new windows, a new stone chimney... full list available. The property exhibits an incredible curb appeal; extensive landscaping, hardy board, clear cedar ceilings and cedar shake peaks, new eves trough and soffits. But, that's not all! The backyard oasis features a sparkling heated salt water pool, 1400sqft 2 tier deck, and massive stone patio with armor stone retaining wall. This bungalow doesn’t just offer a house, it offers a lifestyle. Views are by appointment only, this is a paradise to see for yourself . (id:57134)
RE/MAX Escarpment Realty Inc.
103 Summerberry Way
Hamilton, Ontario
Make the Smart Move and step inside this beautifully maintained one owner Spallaci built home with loads of upgrades on highly sought after street, Summerberry Way. With an open concept living space, oversized foyer and direct access to your premium lot backyard backing onto a greenspaced ravine, this home offers everything a family, investor or first time home buyer needs and more! Features include 3 bedrooms including primary suite with ensuite and walk-in closet, large main bath and powder room on main floor. Updated kitchen with quartz countertops, full height basement with bathroom rough in and ready for your designs and growing family, neutral decor throughout, simply turn the key and move in!! Close to the LINC, schools, parks, shopping and every other amenity, with no expense spared, this home must be seen in person! Open house September 28 2-4PM. (id:57134)
Royal LePage State Realty
9593 #9 Regional Road
Caistorville, Ontario
Beautifully presented, Truly Irreplaceable 3 bedroom, 3 bathroom all brick Bungalow on gorgeous 2.29 acre mature lot backing directly onto the Welland River. Rarely do properties with this setting, location, lot, & updates come available for sale. Incredible curb appeal featuring circular paved driveway with concrete border accents, concrete parking area by the garage, professionally landscaped, steel roof, detached carport, attached double garage, oversized workshop/shed, & backyard Oasis complete with covered rear porch, sauna, hot tub, & pool with custom deck. The flowing interior layout offers approximately 3000 sq ft of distinguished living space highlighted by eat in kitchen with rich espresso cabinetry, granite countertops, & tile backsplash, formal dining room, large living room with hardwood floors, family room, 3 spacious MF bedrooms including primary bedroom with ensuite & custom walk in shower, 4 pc bathroom, desired MF laundry, 2 pc bathroom, & welcoming foyer / mud room. The walk out basement allows for Ideal in suite / 2 family home and includes rec room with bar area, games area, additional den (currently used as 4th bedroom), ample storage, & workshop area. Conveniently located minutes to Smithville, Binbrook, & Hamilton. Easy access to Red Hill, QEW, & 403. The perfect Country Package at a realistic price! Call today to Experience all that Caistorville Country Living has to Offer! (id:57134)
RE/MAX Escarpment Realty Inc.
77 Governors Road Unit# 501
Dundas, Ontario
Enjoy spectacular views of the escarpment and creek from this unique 2 bedroom + den located in a desirable, well-maintained building. Enjoy two fabulous and private outdoor spaces - an open air terrace set amidst a mature treed canopy, and a covered balcony perfect for rainy day reads or enjoying the spectacular sunsets. The primary bedroom boasts a luxurious 4 pc ensuite bath, walk-in closet, and walkout to balcony with kitchen access. The renovated kitchen has a breakfast nook with access to both the terrace and balcony. The bright and spacious great room features hardwood floors, an abundance of windows, and flexibility for your living/dining area layout preferences. Also offering a second bedroom, cozy den, 3 pc bath, and in-suite laundry. Parking space with a storage locker behind the space. Building amenities include a guest suite, fitness room, sauna, and generous sized party/games room with full kitchen, terrace, and BBQ. Plenty of guest parking available. You’ll love the fantastic location just a short stroll from quaint downtown Dundas, with its many charming boutiques, restaurants and specialty shops. Easy access to hiking trails, Dundas Valley Conservation Area and major transportation routes. A rare opportunity in a coveted location! (id:57134)
Keller Williams Edge Realty
251 Sirente Drive
Hamilton, Ontario
Beautifully maintained home, mins to Limeridge Mall and surrounded by convenience, including a park right across the street & easy highway access. Enjoy a professionally landscaped front yard, complete with mature perennials & aggregate hardscaping incl double garage. Step inside to a welcoming, soaring foyer with loads of light. The living room is a perfect blend of comfort and style, featuring 5” laminate floors, large windows, potlights, a cozy gas fireplace with decorative wood panel surround. The modern powder room has been tastefully updated, and California shutters throughout the home offer both privacy and style. The spacious eat-in kitchen boasts maple cabinets, SS appliances, a pantry & newer (2023) dishwasher & fridge. Walkout to a fully fenced, professionally landscaped backyard, perfect for entertaining with a deck, BBQ area, shed, and mature trees. Upstairs, the XL primary suite is a retreat featuring vaulted ceilings, walk-in closet w organizers & 4-piece ensuite with a whirlpool tub and standalone shower. The upper level also offers the convenience of a laundry room with built-in storage cabinets. The fully finished lower level adds even more living space with a spacious recreation room, oversized gas fireplace, engineered hardwood flooring, a stone feature wall, an oak bar with a wine fridge, an extra bedroom, an exercise area, and an office area. Recent updates include all-new toilets (2024). This home is a must-see! (id:57134)
Royal LePage Burloak Real Estate Services
255 Park Street S
Hamilton, Ontario
Stunning executive town located in the heart of the Durand neighbourhood. This gorgeous multi-level end unit is flooded in natural light and impresses from the moment you enter, with polished porcelain tiles, rich hardwood flooring, floating staircases, crown molding, and pristine finishes. The open concept main floor features a formal dining room, a gorgeous gourmet kitchen with stainless steel appliances, 9 ft island with black granite waterfall edge countertop, and tons of cupboard & pantry storage. The oversized family room is perfect for entertaining with sliding glass doors to a balcony to enjoy your morning coffee. The sunny staircase leads to the 2nd level with 3 bedrooms and 2 full baths, including a spacious primary with walk-in closet and 5-piece spa like bath with quartz counters. Step up to the rooftop terrace with tree top views and private outdoor oasis with covered pergola sitting area to relax with a sunset cocktail, and bbq area to enjoy alfresco dining. The finished lower level features a den with sliding glass doors out to green space with a ton of potential. Stroll Durand Park right across the street, walk to James St. S, St., Joseph’s Hospital, perfect location for medical professionals, Augusta St. and it’s trendy new restaurants & pubs, or Locke Street S as well as schools, parks, churches & trails. Just minutes to Chedoke Golf, McMaster, the downtown core, public and GO transit and 403 make this home ideal for families or professional alike. (id:57134)
Judy Marsales Real Estate Ltd.
234 East Avenue N
Hamilton, Ontario
Welcome to 234 East Avenue North. This character-filled brick bungalow is the perfect opportunity for first-time buyers or downsizers looking for one-floor living in a vibrant neighborhood. The main floor features a dining room with ornamental fireplace, an oversized living room with plenty of layout flexibility, 2 bedrooms, 1.5 bath and a tasteful modern kitchen with heated floors, exposed brick and high-end appliances - Fisher & Paykel fridge and stove. Off the kitchen you'll find a finished sunroom and access to a backyard that's just waiting for the new owner to exercise their green thumb. A powered detached garage and laneway space offers workshop and/or parking options. 234 East Avenue North is located in the wonderful and quickly developing neighbourhood of Landsdale. Highly walkable and just steps from the General Hospital and a host of incredible local businesses like Motel, Comma Café, Verlan Creperie, Wildcat Tavern, Maisy's Pearl Oyster Purveyors, Barton Lettuce, Crumbled, Barton Salumeria and easy access to transit, West Harbour GO. Updates during ownership include; wiring, roof, boiler, kitchen reno, paint, light fixtures. Offers anytime, don't delay. (id:57134)
Judy Marsales Real Estate Ltd.
3537 Golden Orchard Drive
Mississauga, Ontario
Welcome to your urban sanctuary. This stylish home will bring you back to days when homes were spread out for large families with enough space for children to play in one room, while adults relax separately. Enjoy the abundance of natural light dancing through the generous windows. Sip morning coffee outside the serenity of your private partially covered backyard. Whether you enjoy being at home or want to take advantage of the trails, parks, and shops, which are all minutes at your feet, the possibilities are endless. This home is solid, and carefully taken care of by its owners over the past decades. This could be your time and your family to call it home and make it your own. (id:57134)
Right At Home Realty
116 Victoria Street
Dundas, Ontario
Located in the heart of Olde Dundas and full of charm and character awaits this great family home. Offering inlaid hardwood flooring, original high baseboards, gas fireplace, stained-glass windows, plaster cove ceilings and large windows, this home has it all. The main floor offers a functional galley kitchen with lots of storage and a main floor bedroom currently used as an office. Upstairs you'll find 3 bright and well sized bedrooms including the primary complete with walk-in closet, as well as an updated 4PC main bath. The lower level is finished with a family room, a second 4PC bath, games room, laundry and storage/utility space. Outside you'll find a large deck perfect for entertaining, ample parking in the private drive home which leads to rear detached & powered garage. All of this just steps from great schools, shops, restaurants, parks, and conservation trails. (id:57134)
Judy Marsales Real Estate Ltd.
7 Lightfeather Place
Ancaster, Ontario
Discover the epitome of luxury living in this stunning home nestled in an exceptional community. With a modern exterior design that captivates the eye, this residence offers a perfect blend of elegance and functionality. Located within reach of great local schools, your children can enjoy the convenience of walking to school, fostering a sense of community and safety. Connectivity is key, and this home offers seamless access to all major amenities, ensuring that everything you need is just moments away. Step inside to experience high-end finishes throughout, from the custom kitchen to the luxurious baths. With 9-foot ceilings and hardwood floors, the interior exudes sophistication and warmth. The bright open concept design welcomes you with massive windows that flood the space with natural light, creating an inviting ambiance for everyday living and entertaining. Need a space to work from home? Look no further than the private den/study, offering tranquility and focus for your professional endeavors. Hosting dinner parties is a breeze with the elegant dining room featuring a convenient servery for seamless serving. Upstairs, retreat to the sanctuary of the upper level where you'll find four massive bedrooms and spa-like bathrooms, providing ample space and comfort for the whole family. Additionally, the second-floor loft/game area offers a dedicated space for the kids to play and unwind. Experience luxury, convenience, and community all in one place (id:57134)
RE/MAX Escarpment Realty Inc.
39 Sherman Avenue N
Hamilton, Ontario
Meticulously maintained solid and spacious family home. Modern updates include newer eat-in kitchen with granite counters and modern 4 piece bathroom in upper level. The basement is fully finished with eat-in kitchen, extra 3 piece bath and built-in sauna. Large bonus attic can be finished for extra living space. The car enthusiast will appreciate the 20x10 insulated block garage with hydro and a 3 car concrete side driveway. (id:57134)
RE/MAX Escarpment Realty Inc.

