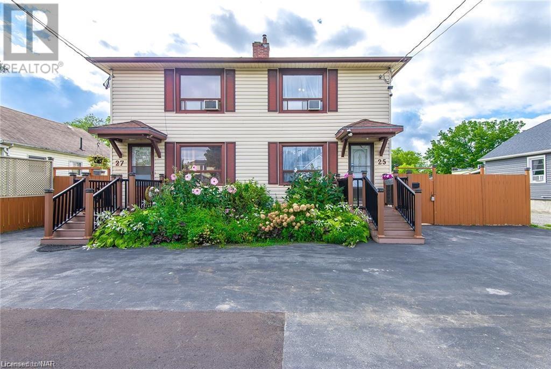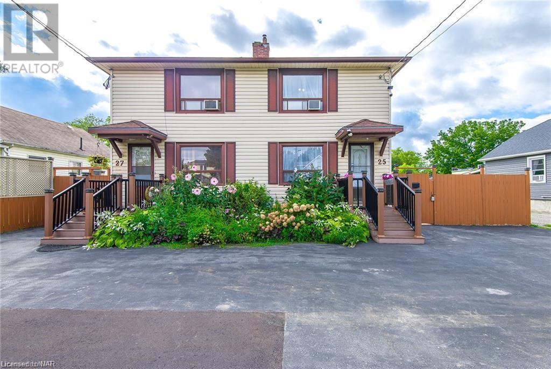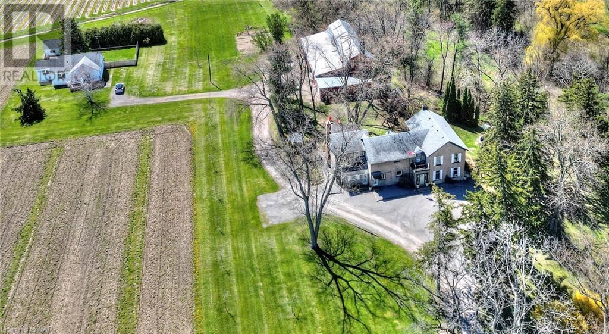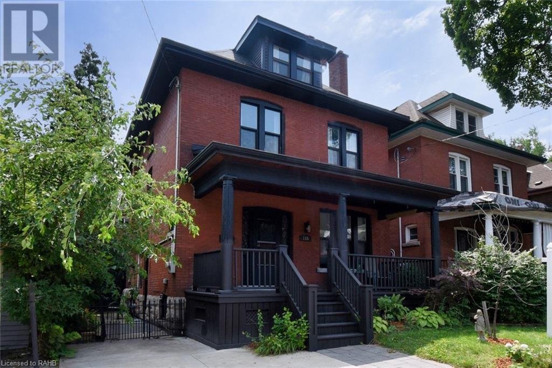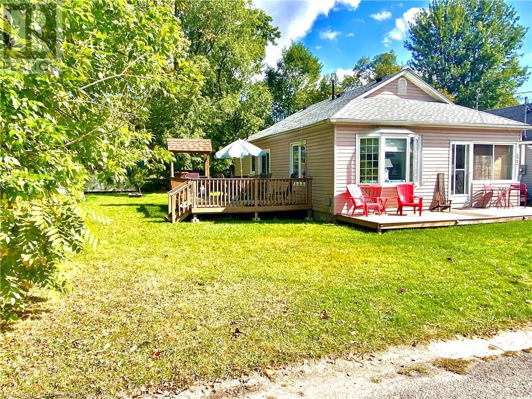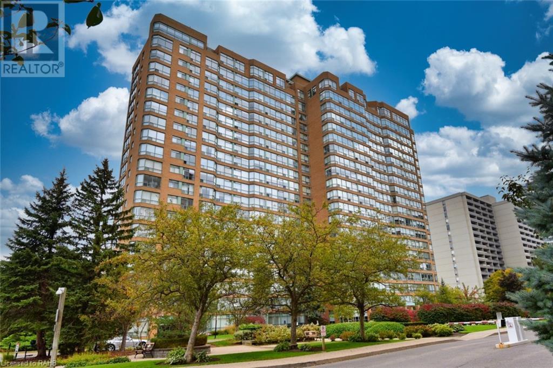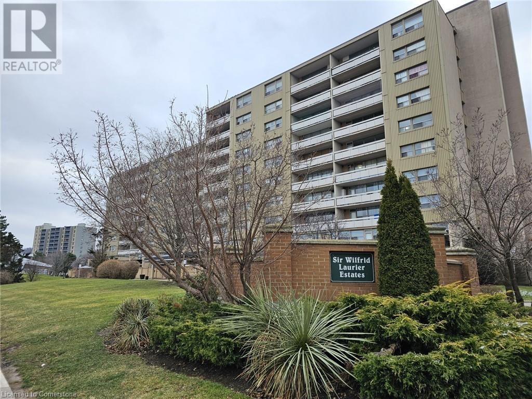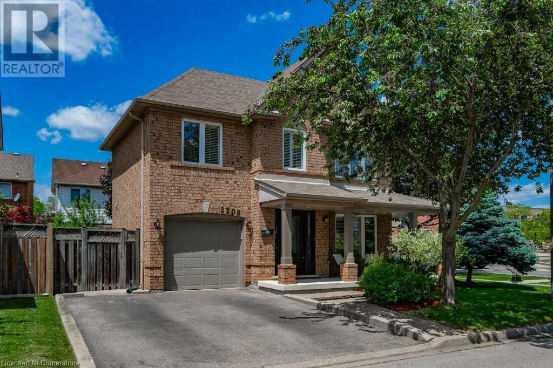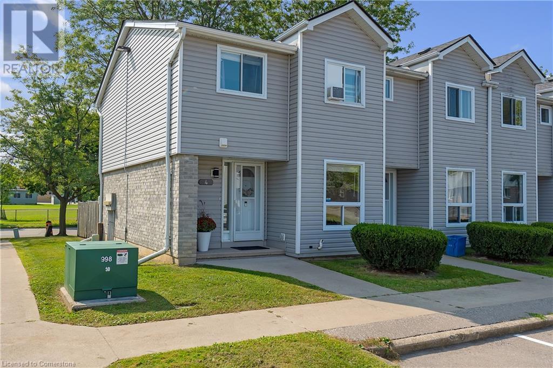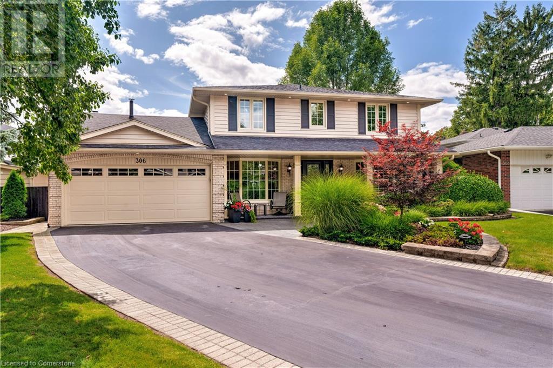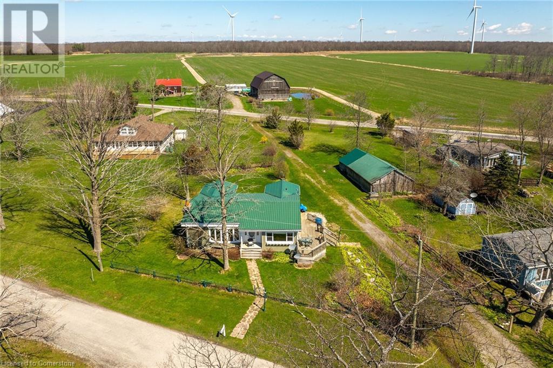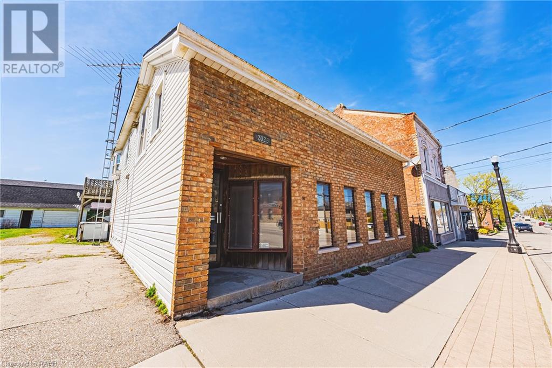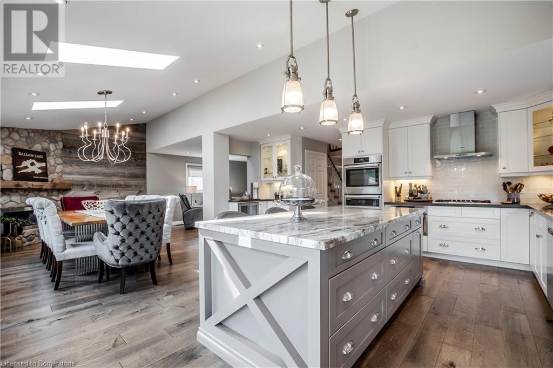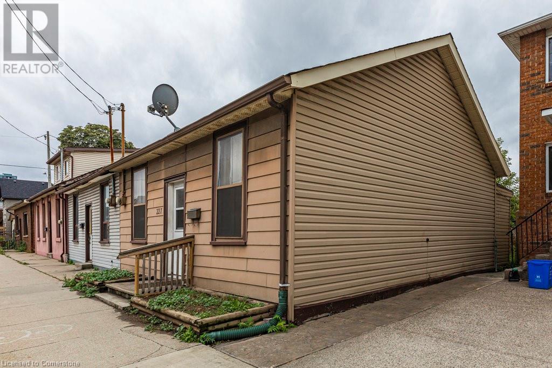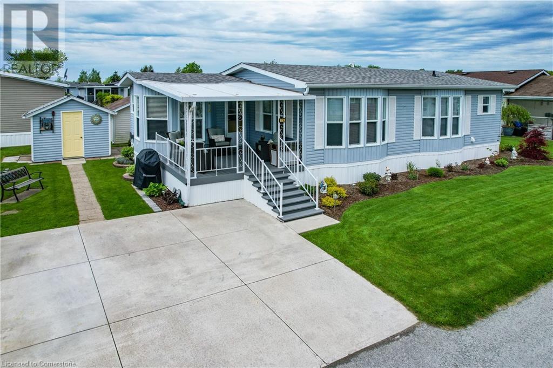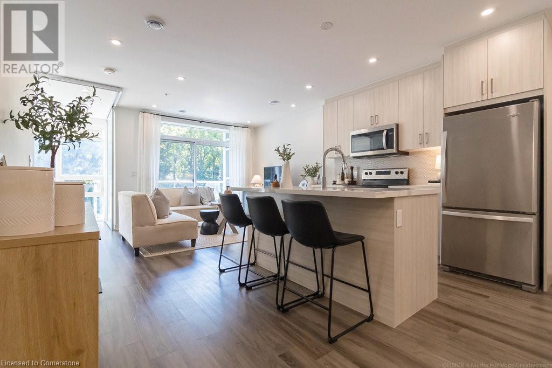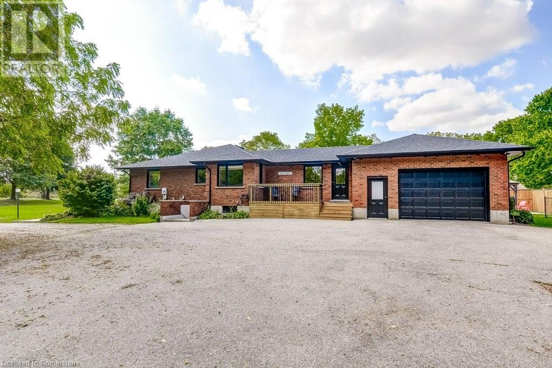25-27 Gadsby Avenue
Welland, Ontario
Calling all large families; in need of an law suite?...or looking for separate units on the same property? Want help with the mortgage? This large approx 2000 sq ft property has completely separate living space that comprises of 2 side by side semis #25 and # 27; each with 2 beds, 1 bath and laundry in each semi. Each has a separate basement to further develop additional living space with a separate side entrance. One semi #27 is larger with an addition (1995) of a great room with patio doors leading to a deck. At the rear of the property is a large workshop with hydro The property sits on a very large unbelievable lot 67ft by 208 ft in North Welland! A must see in person if you are looking for this kind of large family space, land or income or investment Remarkable opportunity to acquire a side by side duplex that possibly could be separated into 2 lots and in a prime north end location (id:57134)
RE/MAX Niagara Realty Ltd
25-27 Gadsby Avenue
Welland, Ontario
2 semi detached with both units under one ownership!Looking for the perfect investment property? Welland North end. Possibility to separate back into 2 lots, Look no further than this beautiful and rare side by side duplex each semi has a spacious 2 bed, 1 bath, kitchen, dinette 2 storey home with its own basement with laundry and separate entrance in #27 semi (on the left side) with separate 200 amp service Number 27 semi has an addition in apprx 1995 that added a very large great room off the kitchen with patio doors to a private deck #25 is a semi (on the right side) with 2 beds, 1 bath, kitchen, dinette and its own basement with laundry and separate entrance and private fenced court yard With 2 separate units you have the option of living in one and renting the other or rent out both for maximum income, each unit has its own basement to further develop This property boasts a very large lot with a depth of 208ft and 67ft width At the rear of the property is a good sized workshop with upper storage and hydro. Each semi has its own hydro service, and can also be converted back to original separate gas/boiler heating and separate gas meters This property should not be missed! Perfect opportunity to own an income property with a large lot in a highly desirable location on the north end of Welland. Why wait? Schedule a showing today to see why this duplex is so special. Both units are owner occupied. Set your own rents, Vacant possession (id:57134)
RE/MAX Niagara Realty Ltd
1171 Mcnab Road
Niagara-On-The-Lake, Ontario
Nestled in the heart of Niagara on the Lake's breathtaking landscape, this extraordinary 15.5-acre estate presents a rare opportunity to own not just a home, but a lifestyle of unparalleled luxury and tranquility. Surrounded by a serene peach orchard, lush vineyards, and a pristine forest conservation area, this property also boasts a picturesque pond which is used for irrigation and a babbling stream that gently meanders through the grounds, creating an oasis of natural beauty and sustainability. The estate features three separate dwellings, offering a versatile array of living arrangements. Two of these homes have been newly renovated, combining modern comfort with the timeless charm of the surrounding landscape. Notably, one of these dwellings operates as a licensed Airbnb, while the other serves as a legal, conforming apartment, both producing a significant income stream. Beyond the immediate appeal of its dwellings and income potential, the estate is poised perfectly near the quaint town of Niagara on the Lake. Here, charming shops, gourmet restaurants, and captivating attractions await, along with nearby wineries and distilleries that are sure to delight connoisseurs and casual visitors alike. This proximity, coupled with the estate's expansive grounds, offers the perfect possibility for creating a family homestead or embracing generational living—all within your own private, self sustaining compound. This is more than a home; it's a retreat that promises a lifestyle of peace, privacy, and prosperity. Whether you're envisioning a family sanctuary, seeking a profitable venture in one of Canada's most picturesque regions, or simply in search of a haven that combines natural beauty with luxury living, this Niagara on the Lake estate is an opportunity like no other. (id:57134)
Royal LePage NRC Realty
185 Fairleigh Avenue S
Hamilton, Ontario
Welcome to this beautiful home in the family-friendly St.Clair neighbourhood in Hamilton. This beautiful home offers Old world character & charm throughout with oak trim, coffered ceilings, intricate leaded glass front door, refinished gleaming hardwood floors throughout & two ornate decorative fireplaces. A captivating grand foyer welcomes you with a solid oak staircase. Oak pocket doors separate the gracious-sized living room & formal dining room. The amazing modern open concept kitchen with quartz countertops, breakfast island, and stainless-steel appliances makes meal preparation a breeze. Bathrooms that showcase with custom cabinetry & quartz vanity countertops, including a rarely found main floor powder room and heated floors in the 2nd level bath. The 2nd floor also features 4 bdrms, laundry & a balcony to enjoy your morning coffee. A spacious high ceiling and fully finished loft provides space for a large master suite, studio, home office or teenager retreat. Updates & improvements include garage door, shingles, dormer siding, soffits & facia, new concrete drive 2019, newer windows, up-dated wiring, renewed & restored front porch. The partly fin/bsmt with separate side entrance allows for a possible in-law suite. A cozy backyard with custom decking is right off the kitchen. Garage has own electrical - for the hobbyist plus storage. Located within minutes to Gage Park, GO Train, QEW, Schools, Transit, Nature Trails and all other amenities. This is a Must See!! (id:57134)
The Real Estate Boutique Brokerage Inc.
322 Oxford Avenue
Crystal Beach, Ontario
Consider a home in Crystal Beach with its beautiful white sandy beaches, crystal clear water, charming shops and trendy restaurants…an extremely walkable and active community. Now offering for sale, this charming 4-season bungalow in the heart of the community is just minutes away from the sandy shores of Lake Erie. A 3 bedroom, 1 bath bungalow boasting just under 900 sq feet of bright and beachy living space has plenty of natural light. Situated on 76' x 85' double lot, this property features no carpeting throughout, a new bathroom, recently replaced/enhanced plumbing and insulation. A sliding door leads from the kitchen to a 23' x 13'6” side deck, providing seamless indoor-outdoor living and is perfect for entertaining or watching lawn games being played on the large side yard. The property also boasts a large garden shed, garbage shed, fire pit and treed tranquil backyard for those warm summer nights! The generous front deck is a great spot for chatting up passerby’s. You’re only moments from many new shops and restaurants, historic Ridgeway, as well as a short drive to Fort Erie, Safari Niagara, Friendship Trail, the Peace Bridge and Niagara Falls. The double lot appears to be able to be sold separately as a buildable lot. Buyer to do their due diligence with regards to that potential. Whether you’re looking for a recreational property or a permanent residence with potential to build up, build out, sever or just leave as it, don’t pass by this opportunity. (id:57134)
The Real Estate Boutique Brokerage Inc.
1276 Maple Crossing Boulevard Unit# 1508
Burlington, Ontario
It’s all included in the price price! A storage Locker, Parking Space, Gym, Swimming Pool, Squash/Racquet/Tennis Courts a Fabulous Million Dollar View of Lake Ontario and the Escarpment for ½ the price of properties with the same view on Lakeshore Road in downtown Burlington! Some days you can even see the Toronto skyline. An exquisite 1-bedroom plus den unit with an abundance of natural light flooding through floor-to-ceiling windows in every room. A breakfast counter, dining room and spacious living room are great for entertaining guests. A bright Den is a great place to work or read. The bedroom space allows for many bed suite sizes and offers ensuite privileges to a 4 pc bath. The laundry suite is inside the unit is a major convenience! Now here is the best part the condo fee includes the heat, hydro, cable tv and water! (id:57134)
The Real Estate Boutique Brokerage Inc.
Lot 40 Lucia Drive
Niagara Falls, Ontario
Introducing the Sereno Model by Kenmore Homes, nestled in the prestigious Terravita subdivision of Niagara Falls. This luxurious residence embodies elegance and modern design, providing an unparalleled living experience in one of Niagara's most sought-after locations. The Sereno Model offers a spacious layout with 4 bedrooms and 2.5 bathrooms, ideal for family living and entertaining. Each home is equipped with a kitchen designed for the culinary enthusiast, and to enhance your move, purchasers will receive a $10,000 gift card from Goeman's to select appliances. Elevate your lifestyle with the Sereno Model's impressive architectural details, including soaring 10-foot ceilings on the main floor and 9-foot ceilings on the second, creating an open, airy atmosphere that enhances the home's luxurious ambiance. The extensive use of Quartz adds a touch of sophistication to every surface, from the kitchen countertops to the bathroom vanities. The exterior of the Sereno Model is a masterpiece of design, featuring a harmonious blend of stone and stucco that exudes sophistication. The covered concrete patios provide a tranquil outdoor retreat for relaxation and entertainment, while the paver driveway and comprehensive irrigation system add both beauty and convenience to the home’s outdoor spaces. Located in the luxury subdivision of Terravita, residents will enjoy the serenity of Niagara’s north end, with its close proximity to fine dining, beautiful trails, prestigious golf courses, and the charm of Niagara on the Lake. The Sereno Model is more than just a home; it's a lifestyle. With its blend of luxury, comfort, and a prime location in Terravita, Niagara Falls, this residence is designed for those who seek the finest in home living. Discover the perfect backdrop for creating unforgettable memories with your family in the Sereno Model by Kenmore Homes. (id:57134)
RE/MAX Niagara Realty Ltd
17 Margaret Street
Welland, Ontario
Step into a masterpiece! This home boasts incredible curb appeal and a stunning transformation from top to bottom. Every detail has been meticulously attended to, featuring brand-new wiring, plumbing, Kitchen Cabinets, Quartz Countertops, flooring, and paint throughout, plus 3 beautifully renovated bathrooms—it's truly move-in ready! Square footage and an ensuite bathroom has been added since bought and basement bathroom converted from a 2 piece to a 4 piece bathroom. The craftsmanship will leave you in awe. The main floor presents a spacious open concept that flows seamlessly, with two inviting bedrooms upstairs, one downstairs, and an additional office space. You'll also enjoy a fantastic recreation room and a dining/living kitchen layout that's perfect for gatherings. With the recreation canal just a leisurely stroll away, you can embrace all the outdoor beauty nearby. Not only does this home shine in style, but it also excels in substance, boasting a fully waterproofed basement complete with a sump pump and backflow preventer for peace of mind. The practicality continues with a waterline for the fridge, gas lines for the stove and dryer, and R60 attic insulation to keep your energy bills in check. And don’t overlook the spectacular concrete work—it’s not just functional; it’s a true work of art when viewed up close! (id:57134)
Royal LePage NRC Realty
15 Albright Road Unit# 1002
Hamilton, Ontario
Enjoy panoramic Million dollar vie with this 10th floor large 3 bedrooms end unit open concept with wheelchair compatible bathroom 36'' Doorways, updated kitchen with granite counters and movable island. Stainless steel appliances, salt inground pool, sauna, exercise room, party room. LOCATION,LOCATION Nestled below the Escarpment. Steps to shopping ,recreation center, bus trans, schools, etc. Ideal for the commuter, Just one minute to Redhill Expressway for either. Toronto and Niagara bound destination. Heat included in condo fees. Large balcony enjoy your views of lake Ontario, Toronto skyline safe building with over 100 security cameras. (id:57134)
RE/MAX Escarpment Realty Inc.
2025 Maria Street Unit# 1407
Burlington, Ontario
Gorgeous 1 bedroom + den at 'The Berkeley' in the heart of downtown Burlington! Steps to the lake, restaurants, shops and all amenities. Southwestern exposure with breathtaking views of the lake, escarpment and downtown! Stunning kitchen with quartz, stainless steel appliances, island and glass subway tile backsplash. Bedroom with 3-piece ensuite and two closets. Extremely bright open concept living/dining with walkout to balcony. Spacious den/office, additional 4-piece bathroom, engineered hardwood floors, 9' ceilings and in-suite laundry. Building amenities include 24-hour concierge/security, exercise room, party room, games room, guest suites, rooftop deck/garden with barbecues and bike storage. 1 underground parking space and 1 storage locker. (id:57134)
Royal LePage Burloak Real Estate Services
118 King Street E Unit# 418
Hamilton, Ontario
Step inside The incredible Residences of the Royal Connaught! Spacious and bright corner unit with 674 sq feet, 1 bedroom, 1 Bath with gorgeous escarpment views. Open concept kitchen with granite counters, stainless steel appliances and large breakfast bar. Entire unit upgraded with laminate floors, pot lights, living room with 9 foot ceilings and a primary bed with over- sized walk in closet. 4 pc main bath room with quartz counters, 18 inch ceramic floors and showers surround. In-suite laundry. Amazing amenities, 24 hour concierge, gym, party/media room and incredible rooftop patio with cabanas, couches, fireplace and BBQ all steps away from the unit on 4th floor. Close to transit, GO station, awesome restaurants, shops, all downtown Hamilton has to offer. Great location for McMaster University or Columbia College students. Possession 30-60 days/TBA. Don’t miss out, come see what all the hype is about in Downtown Hamilton! (id:57134)
Royal LePage Burloak Real Estate Services
2206 Birchleaf Lane
Burlington, Ontario
This fantastic Orchard home is ready for new beginnings! Perfectly situated on a quiet street, steps away from schools and shopping. This detached home has curb appeal galore as it sits on a wide corner lot with wrap-around porch and double driveway. Inside you'll find upgrades throughout with hardwood floors, California shutters, luxury vinyl plank flooring, pot-lights and neutral decor. The welcoming entry takes you to a combined Living and Dining room with extra nook for media or console storage. The Kitchen features granite counters, stainless steel appliances and separate Dinette area. A two piece Bath and garage access complete the main level. The Second level features 3 bedrooms and a 4 piece Bath. The Primary Bedroom includes a walk-in closet and offers Ensuite privilege. The lower level is fully finished with Laundry area, an additional 3 piece modern Bathroom and a spacious Recreation Room with built-ins. The private yard is fully fenced with ample space for entertaining. This home offers a prime location on a quiet family-friendly street close to schools, shopping and major transportation. Ready to move in! (id:57134)
Royal LePage Burloak Real Estate Services
2440 Auckland Drive
Burlington, Ontario
Welcome to your smart home haven in The Orchard, one of Burlington’s most sought-after family neighborhoods. This meticulously maintained 5 bedroom, 4 bath gem combines comfort and convenience with state-of-the-art technology, letting you control your home with the press of a button. The kitchen, overlooking the backyard, features pot lights and a wine rack, perfect for meals and entertaining. It opens to the family room, with the living room separated by the dining room. The cozy living room, with a custom mantle, fireplace, and surround sound system, is ideal for relaxation and cinematic experiences. Upstairs, the bathrooms and bedrooms offer a modern look with California shutters, creating stylish retreats. The basement adds 905 square feet of finished space for entertaining or relaxation, featuring Wi-Fi-controlled lights and a custom TV credenza. Fitness enthusiasts will appreciate the dedicated workout room with rubber flooring, mirrors, and built-in shelves. Step outside to a private backyard retreat with a hot tub under the stars and a new cedar lean-to garden shed. Enjoy a tranquil setting with no rear neighbors. Many thoughtful updates have been made—please review the list to see all the enhancements that make this home exceptional. Step into this blend of luxury, technology, and comfort, and start envisioning your new life here today! (id:57134)
Royal LePage Burloak Real Estate Services
476 Grey Street Unit# 4
Brantford, Ontario
Welcome to 476 Grey St. Unit #4, a charming end-unit townhome in the heart of Brantford. This 2-storey features three bedrooms, one and a half bathrooms, with 1,020 sq. ft. of comfortable living space, perfect for families or first-time buyers. Step inside to a move-in-ready interior with updates throughout including new laminate floors on the second level, new doors, hardware, and a finished basement adding extra living space for a cozy recreation room or home office. Enjoy your private fenced yard, with new interlocking, ideal for outdoor gatherings. With two dedicated parking spots and a low condo fees, this home provides both convenience and affordability. Close to schools, parks and shopping. Easy 403 access just off Wayne Gretzky Parkway. Don’t miss this opportunity to call this home yours! (id:57134)
RE/MAX Escarpment Golfi Realty Inc.
151 Linwell Road Unit# 42
St. Catharines, Ontario
Welcome to this charming 3-bedroom, 2-bathroom end unit condo in the highly desirableLakeport neighbourhood of St. Catharines! Located in a peaceful complex at 151 Linwell Road,this home offers easy access to top-rated schools, lush parks, shopping, and the scenic PortDalhousie waterfront, making it a perfect choice for families and professionals alike. Step insideto a spacious main floor featuring a bright living room, a designated dining area, and a modernkitchen with ample counter space and storage. Upstairs, you'll find three generously sizedbedrooms, with abundant closet space and an updated main bath. The partially finished basementenhances the home’s versatility, providing an ideal space for a family room, home office,workout room, or hobby area. This condo offers the added convenience of in-suite laundry andplenty of visitor parking. The well-managed complex ensures a hassle-free lifestyle with servicessuch as landscaping and snow removal, so you can enjoy the comfort of maintenance-free livingand low condominium fees. Whether you're a first-time homebuyer, downsizing, or searching fora smart investment, this property checks all the boxes. It is turn key! With proximity to schools,public transit, and all the amenities you need, it’s a fantastic opportunity to experience the best ofSt. Catharines (id:57134)
RE/MAX Escarpment Golfi Realty Inc.
46 Borers Creek Circle
Waterdown, Ontario
Stunning Home in Unbeatable Community! Live Your Best Life in a City With Charm. This beautifully renovated home offers an exceptional living experience just minutes from highways, shopping, dining, parks, and schools. The extensive upgrades make this property a standout. Key Features: • Renovated Interiors: Enhanced with upgraded LED dimmable lighting, elegant taller baseboards, and high-quality engineered flooring. • Smart Home Technology: Two independent Google NEST smart thermostat systems and a fresh air intake system for optimal comfort. • Luxurious Amenities: Ensuite with heated floors, lighted cabinets in all bathrooms, and heated towel racks for a spa-like experience. • Finished Basement: Includes a 3-piece washroom with ceramic tile flooring, a closet, a pantry, and heated floors. Washroom equipped with an electric towel warmer and baseboard heater. • Cedar Deck: Rare opportunity for a 3-storey home! Perfect for outdoor relaxation and entertainment. • Whole-House Filtration System for clean, purified water. • Modern Touches: Smart, dimmable switches and sleek quartz surfaces throughout the kitchen and bathrooms. • Convenience: Upstairs laundry for ease and practicality. • Finished and heated Garage with Epoxy Flooring, Ceiling Storage (Racking system) This home is the perfect blend of modern luxury and smart technology, designed for both comfort and convenience. Don’t miss out on this incredible opportunity! (id:57134)
RE/MAX Escarpment Golfi Realty Inc.
64 Cosmopolitan Common
St. Catharines, Ontario
BRAND NEW FROM THE BUILDER - Welcome To The Enclave By Award Winning Cosmopolitan Homes. The 9 Ft Ceilings On The Main Floor Immediately Gives The Home The Wow Factor As Soon As You Walk Into The Foyer. Built To Maximize Natural Light To Save You On Your Hydro & Equipped With Quality Laminate Flooring To Withstand The Toughest Situations. Trendy White Kitchen With Quartz Counters, Breakfast Bar Island, Extra Deep And Wide Under Mounted Sink, Brand New Stainless Steel Appliances & Imported Ceramic Tiles. Solid Oak Staircase Leading Up To The Generously Sized Primary Bedroom With Walk in Closet, Ensuite Equipped With Deep Soaker Tub & Stand Up Shower. The 2nd Bedroom Boasts 2 Closets, Semi Ensuite & Can Fit 2 Beds If Needed! The 3rd Bedroom Has 2 Windows & A Great Sized Closet! The Completely Finished Basement With Full Washroom & HUGE Window Gives You OVER 2,000 sqft Of Living Space to Enjoy! LOTS Of Visitor Parking In Front Of Unit. Your HRV, Hot Water Tank & Furnace Are Energy Star Efficient Providing Energy-Efficient & Environmentally Friendly Service. Pre Delivery Inspection will take place 1 week before closing. Full Tarion Warranty will be provided. (id:57134)
Exp Realty
40 Old Mill Road Unit# 607
Oakville, Ontario
Elegance and value are found in this beautiful suite at Oakridge Heights located in one of the most charming and prestigious communities in the GTA. This is the Fairfield floor plan with 9-foot-high, upgraded smooth ceilings with crown moulding boasting 1154sf with 2 bedrooms plus a roomy den, currently a formal dining room and 2 full baths. The kitchen features granite countertops with breakfast bar, new stainless-steel appliances and a customized open concept feel unique to this suite. Luxurious 9-inch-wide plank flooring recently installed throughout with a fresh coat of paint making this suite move-in ready. The primary bedroom easily fits a king size bed and features a walk-in closet and 4-piece ensuite bathroom with soaker tub and stand up shower. The balcony overlooks the 16 mile creek where kayakers can be seen peacefully going down stream. This suite comes with 3 owned lockers and an owned private parking space. Additional parking is available. Building 40 at Oakridge Heights is well established and has been meticulously maintained featuring newly renovated common areas and party room, a pool, sauna, gym and outside gazebo with barbecues and a rarely found outdoor grassed area for gatherings and kids’ enjoyment. Located in South-Central Oakville, you will be close to dining, shopping, highways and is steps away from being in the Toronto core within 30 minutes via the GO Train making this suite a perfect home offering an exceptional lifestyle and long-term investment. (id:57134)
RE/MAX Escarpment Realty Inc.
306 Oakwood Court
Burlington, Ontario
Gorgeous 2-storey family home with several updates in highly sought after Roseland neighbourhood! This meticulously maintained 4+1 bedroom, 3.5 bathroom has a fully finished basement with walk-up to garage. Nestled on a quiet court with a covered front porch, just steps to John T. Tuck elementary school. Beautifully landscaped backyard oasis with a heated inground pool, pond, gas fire pit and built-in BBQ surround. Floor plan in supplements. Attach Schedule B. (id:57134)
Royal LePage Burloak Real Estate Services
81 Flanders Drive
Waterdown, Ontario
Fabulous 4 bed, 4 bath home w/ over 4700 sq/ft of finished space. Step inside & the bright and open main floor greets you with custom staircase & spacious dining room perfect for hosting the largest gatherings. The custom kitchen is a chefs dream with a large island & breakfast bar seating, Kitchen Aid appliances & quartz counters. The sunroom offers serene views over the backyard & pool area, ideal for morning coffee. The main floor also has a cozy family room w/ gas fireplace & barn doors to the office & living room. The main floor is completed w/ a 2pc powder room & mudroom w/ inside access to the 2 car garage. Upstairs, the impressive primary suite, complete w/ sitting area, show stopping dressing room & luxurious 5pc ensuite. 3 additional spacious bedrooms, 5pc main bath & bedroom-level laundry room provide ample space for a growing family. The basement is an entertainer's delight offering a large open space perfect for a media room, kids area & gym, separate games room & 3-pc bath. The backyard oasis is where you can relax on the patio, take a dip in the pool or unwind in the gazebo while enjoying a movie or game in this private & quiet retreat. One of Waterdown's most exclusive streets, this home is minutes from D/T shops, restaurants, amenities, parks, schools, waterfalls & the Bruce Trail. Quick access to Aldershot GO, QEW/403, this impressive home offers the perfect blend of luxury & convenience for the most discerning buyer. Don’t be TOO LATE*! *REG TM. RSA (id:57134)
RE/MAX Escarpment Realty Inc.
169 Old Ancaster Road
Dundas, Ontario
Nestled on the highly sought-after Dundas-Ancaster border, this sprawling ranch-style bungalow offers the perfect blend of comfort, nature, and versatility. As you step inside, your eyes are immediately drawn to the stunning views of the mature trees & lush backyard, visible through the large windows. The main floor features a bright and spacious living & dining area that opens onto a 2nd fl balcony, where you can unwind & enjoy the peaceful scenery. This home has 3 generously sized bedrms on the main flr, plus 2 more in the walk-out basemnt, making it ideal for families or those seeking extra space. With 2.5 bathrooms and 2 fully equipped kitchens, there’s plenty of rm for everyone. The home’s 2 fireplaces 1 in the uppr living rm & another in the lowr rec rm offer warmth & comfort, making these spaces perfect for cozy gatherings. The walk-out basemnt, w/ its own sep. entrance & a 2nd set of patio doors leading to the lowr deck & yard, provides endless possibilities. Whether you’re looking for income potential, an in-law suite, or addtional living space, this lowr level has u covered. Outdoor enthusiasts & entertainers will fall in love w/ the backyard & deck, perfect for hosting gatherings or simply enjoying the serene surroundings. Other features incl a 2 car garage, a basement workrm, ample storage, & many updates, metal roof, new deck boards, 2 updated bathrms, A/C '23. Located close to trails, conservation areas, & all the beauty of nature, this home truly has it all. (id:57134)
RE/MAX Escarpment Realty Inc
35 Fern Avenue
Waterdown, Ontario
Welcome to Your Dream Home!Discover this stunning custom-built residence at the end of a tranquil cul-de-sac, offering a spacious lot and plenty of parking with a large driveway and double-car garage.Step inside to be welcomed by an abundance of natural light and stylish California shutters. The main level boasts soaring 9' ceilings and beautiful hand-scraped hardwood floors, perfect for entertaining in the open-concept eat-in kitchen. Enjoy granite counters, a gas stove, and an island that overlooks a bright great room. Plus, there's a convenient guest bath and laundry room with extra storage. Upstairs, find four spacious, carpet-free bedrooms, three featuring walk-in closets. The luxurious primary suite offers a double-door entry, an ensuite with granite counters, a double vanity, a relaxing soaker tub, and a glass-enclosed shower.The finished lower level provides additional living space, including a fifth bedroom, a 3-piece bath, a large rec room, a storage room, a cellar, and an office area.Step outside to your outdoor retreat: an expansive tiered deck with inset lighting and gas lines for your BBQ and fire table, surrounded by mature trees for peace and privacy—right in the heart of downtown.Experience the ideal combination of comfort, convenience, and privacy, all just a short walk from shopping, dining, parks, the Bruce Trail, and the waterfall. You'll also be minutes away from rec centers, the Aldershot GO train, public transit, and schools. This is an opportunity you won’t want to miss! (id:57134)
Coldwell Banker Community Professionals
434 Classic Avenue
Welland, Ontario
Looking for the perfect blend of luxury and comfort? Look no further. This stunning 4-bedroom, 2-bathroom bungalow offers 2450 square feet of living space and an amazing range of quality upgrades. Beautiful paver stone driveway, big enough for all your friends and family to park! Spacious front porch and side courtyard with jacuzzi hook up, perfect for relaxing/entertaining and are finished with very durable and safe Rubber stone. The open concept kitchen and living area features a gourmet kitchen with granite countertops. Amazing value here stainless steel fridge, stove and dishwasher all replaced this year. Walk out to fenced in yard with composite deck and motorized retractable awning for more entertaining and relaxing space. Enjoy complete privacy in the back yard and ease in the warmer months with low maintenance perennial gardens. The main floor has a gas fireplace to cozy up to in the cooler months. This bungalow also boasts a main floor laundry. This is truly main floor living at its best! Put your mind at ease with 50-year shingles replaced 6 years ago and air conditioner, washer, dryer and Hot Water Tank replaced 2023. This home is a rare find! You will have many years of enjoyment before you have to think about any maintenance or updates! Basement features 2 bright and cheery generous sized bedrooms with shared walk in closet. Loads of storage and a big beautiful rec room and a full bathroom featuring heated floors. This home is going to check all your must have boxes...All you have to do is come have a look and fall in love! (id:57134)
Royal LePage NRC Realty
17 Hawthorn Avenue
Thorold, Ontario
Enjoy your Stunning & Functional Home In the Highly desired area of Confederation heights In THOROLD! This beautiful house, finished in late 2020 is in Great Condition. This beauty boasts 1600+ sq ft in the heart of Niagara with a great room, separate dining, and powder room on the main floor. The open concept kitchen, which boasts plenty of cabinetry, provides a bright and vivacious feel to the entire main floor. The upper level features 4 spacious bedrooms with 2 ensuite baths as well as a separate jack and jill. It is also conveniently located very close to Brock University, Pen Centre shopping mall, groceries, and minutes from HWY 406. Bus route delivers riders to Brock campus within 20 minutes. (id:57134)
Revel Realty Inc.
6 Lower Canada Drive
Niagara-On-The-Lake, Ontario
Welcome to 6 Lower Canada Drive! This beautiful, cozy, two-storey Cape Cod style home is nestled in Niagara on the Lake, one of the best towns in Ontario to call home. You will love the Garrison Village area- quiet tree lined streets, just a couple minutes to the lake, and easy access to all the charms of the Old Towne NOTL shops and restaurants. With 3 bedrooms upstairs, and potential for more downstairs, there's lots of space for a family. So many updates have been taken care of in the past 8 years-the kitchen was renovated in 2017, the front door and windows were replaced, hardwood flooring was installed throughout the main and upper level, and the furnace and the air conditioner were both replaced in 2021. This past summer the deck was painted, the driveway was re-sealed, pot lights were installed in the living room, and all three bedrooms had ceiling lights installed. There is a spacious rec room downstairs, and lots of additional space to finish to your liking, including a room that is framed in for a future third washroom. Large windows throughout the home let in lots of natural light. Patio doors in the living room lead to the back deck and wonderful back yard. The stone patio and firepit are perfect for enjoying summer nights spent with your family and friends. There's lots of room for the kids or grandkids to spread out and play. You can enjoy your favourite drink on the wonderful covered front porch. This amazing home has so much to offer, and is completely move in ready-book your showing today! (id:57134)
RE/MAX Niagara Realty Ltd
55 Sherwood Forest Trail
Welland, Ontario
Welcome Home! This one is a rare gem, nestled in one of Welland's most sought-after north-end neighbourhoods! Discover the warmth & comfort of this meticulously cared for backsplit home, offering 3+bedrms and 2 bathrms. From the moment you enter, you are greeted by an inviting atmosphere that truly feels like home, with hardwood flooring throughout & oversized windows that flood the entire home with natural light. The upgraded eat-in kitchen is a chef's delight, w/custom maple cabinetry, granite countertops, S/S appliances, & a gas range, making this space perfect for family meals. Patio doors lead to a side deck, ideal for morning coffee or dining alfresco. The living & dining rms are perfect for hosting all your treasured family occasions. The upper level includes 3 bedrms w/an updated 4pc bathrm. The spacious primary bedrm includes a floor to ceiling window w/ wall-to-wall closets. The lower level is a cozy retreat with a gas fireplace, 3pc bathrm & direct walkout access to the fully fenced backyard oasis. The enchanting backyard, is a sanctuary beckoning you to unwind & recharge. Imagine lazy afternoons soaking up the sunshine, swimming in your own 16’x34’ in-ground pool, or enjoying your hot tub nestled under a gazebo. Host bbq’s w/ loved ones on the outdoor dining patio, surrounded by lush, landscaped grounds featuring mature evergreens for privacy, a pool change-cabana & a shed for all of your storage needs. The 1.5 car garage has ample storage & ready to accommodate an electric car. This home is ideally situated near all the best schools in the area, a 10min walk to Niagara College or a 15min drive to Brock U, & conveniently located near all the amenities your family needs. This is the perfect home for families seeking comfort, convenience & a wealth of luxury. Imagine the possibilities & potential. Do not miss this exceptional opportunity to own a piece of paradise. Stop Buy, Schedule a Showing Today & Experience the Magic Firsthand, Your Dream Home Awaits! (id:57134)
RE/MAX Garden City Realty Inc
15 Heather Lane
Selkirk, Ontario
Unbelievably priced Lake Erie waterfront cottage situated on leased land lot in Featherstone Point Park - located in the heart of Selkirk Cottage Country - 45 min commute to Hamilton, Brantford & 403. Turn south on Auld Street off scenic Lakeshore Road - then East/Left on Heather Lane. This carpet free, tastefully updated, freshly redecorated 3-seasons cottage ftrs rear primary bedroom, 3pc bath, functional kitchen sporting fridge & stove continues to large/bright living room boasts patio door walk-out to 14’x16’ lake facing entertainment deck - literally steps to private sand beach at your doorstep. Completely Move-In ready comes w/all furniture, 2 flat screen TV's & desired power sun awning-2023. Extras inc roof shingles-2016, hardwood & vinyl flooring, water cistern, holding tank, 8’x10’ multi-purpose shed w/hydro. $4480 annual land lease fee incs property taxes & use of Park’s amenities. 9 month occupancy - (April 1 to December 31). Park Rules/Regulations & Occupancy Agreement attached on Matrix listing supplements. All offers to include a clause stating “conditional for Buyer to be approved by Park Owner...! Enjoy the rest of the summer your Lake Hiatus - as immediate possession is available. (id:57134)
RE/MAX Escarpment Realty Inc.
555 Edgewater Place
Dunnville, Ontario
Lake Erie Living! Pride of ownership is evident in this year-round home substantially renovated in 2009. Rare 1-acre treed lot includes ownership of a lakefront lot directly across a low traffic Municipally maintained road. Features recent Wilkinson precast stone protected Lake Erie shoreline (2022) including about 130 ft of private sand/pebble beach with sand extending hundreds of feet into Lake Erie’s glistening, clear waters. The home fronts on Edgewater Place with a driveway running through to Lakeshore Road offering loads of parking. The open concept layout incls a spacious living rm with propane fireplace, large kitchen with appliances included, separate dining area w/bay window showcasing gorgeous unobstructed lake views, 3 bedrms, one with blt-in beds and storage, updated bath, laundry, side deck plus a rear deck with access from bedrooms. Extras/updates include windows, doors, metal roof (2008), reverse osmosis water filter, hrdwd flooring, barn board accents, surround sound speakers, hi-eff propane furnace, HRV, central air, updated electrical w/100-amp panel, 2009 septic system, 2000-gal cistern, rustic 44’ x 32’ barn w/hydro, composite siding and steel staircase for beach access (as-is). Enjoy all that Lake Erie living has to offer including fishing, boating, bonfires, beautiful sunrises & sunsets. The Port Maitland pier and public boat launch are within a 10 min drive. Located about 15-min west of Dunnville, 1 to 1.5-hr commutes to Hamilton, Niagara or Toronto. (id:57134)
Royal LePage NRC Realty
61 Princess Street
Hamilton, Ontario
Power of Sale. Semi Detached 3 Bedrooms 1 Full Washrooms. Room size approx or irregular. House is completely gutted back to stud. No power agents buyer bring flash light. No access to the basement. The property is being sold in 'as-is' condition, and being sold without any representations or warranties. Buyer, agent to do their own due diligence. (id:57134)
RE/MAX Escarpment Realty Inc.
641 Greenwood Drive Unit# 1
Burlington, Ontario
Exceptional 2-story detached, located on a super exclusive private road with only 11 executive residences. Be welcomed home by the gorgeous street appeal with professionally landscaped grounds, perennial gardens, irrigation system & luxury brick & stone finish. Grand 2-story entry with an 8' front door & hardwood staircase. Boasting over 2500 sqft above grade this opulent home offers it all. The eat-in kitchen includes granite counters, stainless steel appliances, under-cabinet lighting & a walkout to a fully fenced private backyard oasis complete with a deck & a new concrete patio. The main floor includes a family room with a gas fireplace, a formal dining room with 11+ foot vaulted ceilings, mudroom & office. Upstairs, the primary suite boasts a walk-in closet & luxurious 4PC ensuite with custom vanity & a soaker tub. 2 additional bedrooms & a loft (potential 4th bed) complete the upper level all featuring gleaming hardwood floors & California shutters. The fully finished lower level offers a rec room with gas fireplace, extra bedroom (no closet), 3PC bath, office with built-ins, laundry & more. Condo road fee of $330/m helps keep this rare private enclave in tip top shape. A true gem, this home offers unparalleled privacy & convenience—just a short walk to parks, schools, the lake, & minutes from top-tier amenities including Burlington G&CC, dining, & easy hwy access. (id:57134)
Royal LePage Burloak Real Estate Services
30 Meadowpoint Drive
Hamilton, Ontario
Discover this beautiful and spacious 2 storey brick home, perfectly designed for comfortable family living. The main floor boasts a bright living room, dining area, kitchen, and the convenience of a built-in garage with inside entry as well as a 2-pc bath. Upstairs, you’ll find a large primary bedroom complete with a 4-pc ensuite, along with three additional generously sized bedrooms and another 4pc bath, ensuring plenty of space for everyone. The fully finished basement offers a versatile space, perfect for a large recreational room or a home office, adding even more flexibility to this already impressive home. Step outside to your own backyard oasis, featuring above ground pool and lush berry bushes, creating the perfect environment for relaxation and outdoor fun. With a brand-new play park just across the street and close proximity to amenities, this home offers both a peaceful retreat and everyday convenience. Don’t miss out on this exceptional property—book your showing today! (id:57134)
RE/MAX Escarpment Realty Inc.
8 Maitland Street
Thorold, Ontario
This legal duplex features two well-maintained units: a 2-bedroom, 1-bathroom unit, and a 1-bedroom,1-bathroom unit. Recent updates include a new rear deck, a newer roof, and updated electrical. Theproperty sits on a good-sized lot, providing ample outdoor space. Conveniently located near publictransit, the 406, the QEW, and just a short drive from Niagara Falls, it combines functionality with primelocation benefits. Vacant possession is available starting October 1, 2024, making it an ideal opportunityto add to your rental portfolio or outstanding opportunity to live in one unit and rent the other. (id:57134)
RE/MAX Escarpment Golfi Realty Inc.
1552 Kern's Road Unit# 3
Burlington, Ontario
Discover this charming and impeccably cared for 1141 square foot townhome that’s perfect for modern living! Filled with natural light from an abundance of windows, the open and airy layout features hardwood floors throughout the living and dining rooms. The spacious kitchen comes with a cozy eat-in area, perfect for casual meals. Enjoy your morning coffee or evening relaxation on the upper-level deck overlooking peaceful, private views. Upstairs, you'll find two generously sized bedrooms, each with ensuite privileges, along with a versatile flex space ideal for a home office or reading nook. The walk-out basement adds even more living space with a recreation room, complete with a wood-burning fireplace, and access to a private outdoor patio. Residents have access to fantastic amenities including an outdoor pool and party room with a kitchen. Condo fees cover water, snow removal on your driveway and walkway (bonus!), grass cutting, and exterior maintenance, making for hassle-free living. Nestled in the highly sought-after Tyandaga neighborhood, this home is just minutes from shopping, dining, highways, and public transit. Don’t be TOO LATE*! *REG TM. RSA. (id:57134)
RE/MAX Escarpment Realty Inc.
70 Lakecrest Trail
Brampton, Ontario
Discover Unparalleled Privacy And Serenity In This Remarkable 4+2 Bedroom Home Nestled In The Peaceful And Prestigious Heart Lake West Community. Situated On The Largest Pie-Shaped Ravine Lot On The Street And Backing Onto The Scenic Loafers Lake & The Etobicoke Creek Trail, This Home Boasts Over 3,300 SF Of Fully Upgraded & Immaculate Living Space. The Main Floor Features Hardwood Throughout Which Is Complimented By The Bright Eat-In Kitchen Overlooking The Picturesque Yard. Awaiting You Outside Is A Private Backyard Oasis Surrounded By Mature Trees & Professionally Landscaped Spaces Complete With A Wood Deck Offering The Perfect Retreat For Relaxation & Entertainment. Upstairs Are Four Generously Sized Bedrooms Including A Primary Suite Which Features A W/O Balcony & En-Suite Bathroom Creating A Spa-Like Atmosphere. Topping Off This Magnificent Home Is The Fully Finished 2-Bedroom Basement Apartment W/ A Separate Entrance Offering Income Potential Or An In-Law Suite! Incredible And Unmatched Value! Extremely Rare Opportunity Which Cannot Be Missed! See Attached Upgrades List (Too Many To List)! (id:57134)
RE/MAX Escarpment Realty Inc.
100 Boulding Avenue
Waterdown, Ontario
Welcome to this stunning 2-storey detached home with a beautifully designed living space, set on an expansive pie-shaped lot. This home has been professionally updated with elegance & style, featuring handscraped hardwood floors & hardwood stairs w/ wrought iron spindles. Step into the bright living/dining area complete w/ vaulted ceilings, pot lights & linear fireplace. The chef's kitchen is an entertainer's dream, boasting a large island that seats 5, high-end appliances including a 6-burner gas range with convection oven, all topped off with luxurious Caesarstone countertops. Enjoy family moments in the inviting family room, featuring a gas fireplace with a natural stone surround. Upstairs, you'll find 3 beds, including a primary suite with a spa-like ensuite bath, showcasing a double vanity, freestanding tub, glass-enclosed shower & heated floors for ultimate comfort. The fully finished basement offers more living space with a home office, additional bedroom, 3 pce bath & a rec room w/ gas f/p. A concrete walk-up was rebuilt in 2023 leading you to a backyard oasis that's truly one of a kind. Relax or entertain on the huge patio area, take a dip in the heated in-ground pool. The double car garage features a large mezzanine & high ceilings offering space for a car lift, making this a perfect home for car enthusiasts. This exceptional property is a rare find, offering luxury, space & endless possibilities for family living & entertaining. Don’t be TOO LATE*! *REG TM. RSA. (id:57134)
RE/MAX Escarpment Realty Inc.
2025 Main Street N
Jarvis, Ontario
Welcome to 2025 Main st. North Jarvis, this Commercial/Residential property is perfect for Live/Work lifestyle. Formerly used as a jewellery store, the commercial storefront offers many uses. The second floor apartment offers 3 bedrooms, a large rear deck and 2 separate entrances. (id:57134)
RE/MAX Real Estate Centre Inc.
487 Eaglewood Drive
Hamilton, Ontario
STEP INTO LUXURY LIVING Where Every Detail Has Been Masterfully Designed For Comfort, Style and Unforgettable Moments – Inside And Out! Beautifully Upgraded Home in Prime Mountain Location! This stunning home is filled with premium features, starting with the luxurious custom-designed white kitchen featuring solid-wood cabinets with dovetail drawers and a massive island, along with top-tier Bosch appliances: double wall oven, gas cooktop, dishwasher, refrigerator, and a built-in convection microwave. A coffee center and dual-zone wine fridge complete this gourmet space. All-new windows and custom blinds—blackouts in the bedrooms for perfect sleep. The home features gorgeous hardwood flooring throughout, beautiful porcelain tiles in the entry, bathrooms, and laundry, plus a custom field stone gas fireplace with a Barnwood wall. Outside, your very own private oasis -enjoy an extended fall season with the magnificent wood-burning fireplace and spend those cold winters relaxing in the hot tub, and beautifully landscaped patio and gardens. Located close to highways, schools, and shopping, this home offers luxury and convenience. Don't miss out! (id:57134)
RE/MAX Escarpment Realty Inc.
227 Wellington Street N
Hamilton, Ontario
Welcome to 227 Wellington Street North, a semi-detached bungalow brimming with potential. This 2-bedroom home is a blank canvas, Ideal for investors or DIY enthusiasts, this property is being sold AS IS, offering a unique opportunity to renovate or invest. Situated in a convenient location, you'll enjoy easy access to local amenities, schools, parks, and public transportation. Don’t miss out on this opportunity to renovate and make this house a home. Room sizes Approximate (id:57134)
Judy Marsales Real Estate Ltd.
8176 Blue Ash Lane
Niagara Falls, Ontario
Wonderful 2-storey family home with great curb appeal featuring 3 bedrooms, 2.5 bathrooms and a single garage! Enjoy the convenience of a functional main floor plan with large windows throughout, perfect for easy everyday living and hosting. The kitchen is well-designed with light tones, plenty of cabinetry and counter space, and a large centre island. Make your way to the second floor where you will find the private primary bedroom with a large walk-in closet and a lovely ensuite. Two additional bedrooms, and 4-piece bathroom, complete the second level. Awaiting your personal touch, the basement offers plenty of space for storage and the opportunity of a blank canvas to custom design your dream recreation space! Conveniently situated near lots of great amenities, restaurants, schools, golf courses, scenic nature trails and parks, and much more. Now’s your chance to call this lovely house your new home! (id:57134)
Revel Realty Inc.
6442 Taylor Street
Niagara Falls, Ontario
Welcome to this charming 3-bedroom brick bungalow, perfect for a growing family, first-time buyers, or those looking to downsize! The bright and welcoming living/dining room features hardwood floors and ideal for entertaining guests. The main floor has been freshly painted and includes a spacious eat-in oak kitchen with ample cabinet and counter space. The third bedroom offers convenient access to the private, maturely landscaped backyard complete with a covered deck and tranquil pond. The main bathroom has been beautifully renovated adding a fresh, modern touch to the home. The fully finished basement adds extra living space, featuring a large rec room, a second full bathroom, and a laundry room. Conveniently located near shopping, schools, and bus routes. Don’t miss your opportunity to own this well-maintained bungalow! (id:57134)
Royal LePage NRC Realty
3033 Townline Road Unit# 278
Stevensville, Ontario
ONE FLOOR LIVING … This lovely, 2 bedroom, 2 bathroom, 1335 sq ft BUNGALOW is nestled at 278-3033 Townline Road (Trillium Trail) in the Black Creek Adult Lifestyle Community in Stevensville, just steps away from the Community Centre and all it has to offer. COVERED, TREX deck leads to the STYLISHLY UPDATED, eat-in kitchen featuring a centre island, dining nook with big, surrounding windows, abundant cabinetry & counter space, built-in pantry, new flooring, vaulted ceiling, and lots of space for cooking. Separate, formal dining room leads to bright and spacious living room. Large primary bedroom located at the far end of the home boasts 3 DOUBLE closets PLUS an updated 4-pc bath with a WALK-IN/SIT DOWN jacuzzi bathtub/shower. Walk through double FRENCH DOORS into the second bedroom (currently used as a sitting room). 4-pc bath with tub and separate shower & XL laundry room with exterior side access completes the home. Concrete double driveway with parking for 2 vehicles + big shed. Monthly fees are $850.35 per month and include land lease & taxes. Excellent COMMUNITY LIVING offers a fantastic club house w/both indoor & outdoor pools, sauna, shuffleboard, tennis courts & weekly activities such as yoga, exercise classes, water aerobics, line dancing, tai chi, bingo, poker, coffee hour & MORE! Quick highway access. CLICK ON MULTIMEDIA for virtual tour, floor plans & more. (id:57134)
RE/MAX Escarpment Realty Inc.
3033 Townline Road Unit# 223
Stevensville, Ontario
ONE FLOOR LIVING…This lovely, 2-bedroom, 2 bathroom, 1442 sq ft BUNGALOW is nestled at 223-3033 Townline Road (Rosewood Lane) in the Black Creek Adult Lifestyle Community in Stevensville, just a quick walk to the Community Centre and all it has to offer. A RARE OPPORTUNITY within the park to own a home w/detached DOUBLE car garage PLUS a shed, and concrete driveway w/parking for 2 cars & golf cart! This home has been METICULOUSLY UPDATED w/NEW flooring, counter tops, appliances, California shutters throughout, furnace & A/C (2019). Covered side deck leads to large mudRm/sitting area, and down a hallway to abundant closet space w/storage. Spacious EAT-IN kitchen features abundant cabinetry w/additional centre cabinet for extra storage. WALK OUT to XL deck w/gazebo. Inside, a cozy 2-sided fireplace connects dining area & large living room w/bay window. Primary bedroom w/walk-in closet & 2-pc ensuite bath combined w/laundry, and second bedroom (or office) w/WALK-IN CLOSET featuring French doors opening to the hallway & UPDATED 3-pc bath w/large WALK-IN SHOWER completes the home. Roof 2014. Monthly fees are $1033.58 per month and include land lease & taxes. Excellent COMMUNITY LIVING offers a fantastic club house w/both indoor & outdoor pools, sauna, shuffleboard, tennis courts & weekly activities such as yoga, exercise classes, water aerobics, line dancing, tai chi, bingo, poker, coffee hour & MORE! Quick highway access. CLICK ON MULTIMEDIA for virtual tour, floor plans & more. (id:57134)
RE/MAX Escarpment Realty Inc.
479 Charlton Avenue E Unit# 606
Hamilton, Ontario
Incredible views await you from this stunning 776 sqft PENTHOUSE! This exquisite residence, boasting a spacious balcony, is situated moments away from Hamilton’s city centre, as well as serene nature paths. Step into luxury with floor-to-ceiling windows (exclusive to the Penthouse floor), that capture breathtaking vistas and fill the space with natural light. The open-concept layout features upgraded flooring, custom window coverings, and lighting upgrades. The chef's kitchen includes extended upper cabinetry to the ceiling, quartz countertops, a gorgeous penny tile backsplash, an under-mount sink, breakfast bar seating for four, and a quality stainless steel appliance package. Pot lights and dimmers throughout the main living area creates a warm and welcoming ambiance. The versatile 2nd bedroom can function as a den or expand the living room area when the frosted glass doors are open. Both bathrooms have been tastefully upgraded, offering hexagon tiles, quartz countertops, and extra counter space. Convenience is key with in-suite laundry, a premium triple-sized locker, and an underground parking spot located beside the elevators. This building is centrally located between three hospitals, a short drive to McMaster University, and minutes away from the restaurant and bar scene on Augusta and James Street. Building amenities include a gym, party room, bike storage, and visitor parking. Don't miss out on the opportunity to experience luxury living in Hamilton's vibrant core! (id:57134)
Royal LePage Burloak Real Estate Services
8029 Silver Street
Caistor Centre, Ontario
Dream of living in the country? This 10 Acre property has it all. A large 2160 SF family home, a shop, a horse barn, a pond, and even a hazelnut tree farm! The 4 bedroom home offers hardwood floors, and an updated kitchen with walnut cabinets, quartz counters, a pot filler over the 36in gas range, and includes all of the high end appliances! The oversized dining room and family room share a 2-way fireplace, perfect for large families and entertaining a crowd. Upstairs has 4 spacious bedrooms and a renovated 4-pc bath, plus a laundry room so big it could be converted into an ensuite. Outside you'll find a wide wrap around porch perfect for spotting deer or taking in the warm glow of country sunsets. The 30'x45' shop had new concrete floors poured in 2021 and is protected with epoxy, offers 3 doors, 200 amp hydro & a newer furnace. The horse barn is a 25'x37' steel clad building with 7 stalls & a tack room, and could use a bit of TLC to be ready for horses or any other livestock you have in mind. Outback is a picturesque pond with a large dock, and a wind turbine that aerates the pond to keep it from freezing. The adjacent pump house manages all of the irrigation lines that water the 400 income producing Hazelnut trees on approx 4 acres, and more irrigation lines laid for future expansion. This unique property has so much to offer for living the country life, come and experience it for yourself! RSA (id:57134)
RE/MAX Escarpment Realty Inc
57 Haldimand Trail Road
Dunnville, Ontario
Welcome to 57 Haldimand Trail, Dunnville! This charming country bungalow offers 3+1 bedrooms and 2 bathrooms, perfect for a growing family or anyone seeking extra space. Nestled on a generously sized 100x230 lot, you'll enjoy ample parking and outdoor areas, including an inviting front porch, a cozy sunroom, and a spacious deck. Conveniently located just minutes from town and schools, this home provides the perfect balance of rural tranquility and everyday convenience. Don’t miss out on this opportunity—call today to schedule a viewing! (id:57134)
Com/choice Realty
542 Paris Road
Paris, Ontario
A rare opportunity awaits with this unique 1.4-acre property! This fully renovated 1,933 sq ft bungalow boasts too many upgrades to list. The lower level has a great in-law suite with its own side entrance and separate HVAC system. The private backyard features a fully fenced area, a saltwater inground pool, and a gorgeous gazebo, perfect for entertaining. City water is connected, and city sewers are anticipated next year. A building permit is in place for a 6450 sq ft shop, making this an incredible opportunity for the investor, entrepreneur, or tradesperson. Lot severance is in progress and zoning is being updated in the official plan to allow for many more uses. Located minutes to the Grand River, downtown Paris, and highway 403. (id:57134)
RE/MAX Escarpment Realty Inc.
85 Breadalbane Street
Hamilton, Ontario
Not too hot and not too cold – but just right! 85 Breadalbane Street is the absolute perfect starter upper. We’re talking about your first family memories, those late night moments with friends or a taste of nostalgia for your own childhood. This beauty is ideally located in the desirable Strathcona pocket of Hamilton – a safe community with wonderful neighbours and unbeatable access to highways, nature and all the daily amentiies. This picture perfect 2+1 bedroom home is just ready for you to move in and enjoy. Plus, it has a highly enviable parking spot! Highlights include a spacious open plan with ample natural light throughout, a beautifully renovated kitchen and a bonus den that looks over your tranquil backyard. The upper level has been thoughtfully laid out, with a large primary bedroom featuring a skylight and a super rare walk-in closet complete with custom built-in storage (2024). The second bedroom is perfect for a guest room or kid’s bedroom. The secret surprise of this level is the calming bathroom, redone in 2024, with a walk-in shower, skylight and teak-look vanity. On the lower level, you’ll find a truly functional living space with a bedroom featuring custom built-in closet space, four-piece bathroom and a family room with space for a TV area + office. Large windows bring in lots of natural light, and there’s a walkout to the backyard. The outdoor spaces are a quiet reprieve from busy life – a covered deck for evening dinner parties or an open sitting area to soak in the sun. Bonus features include: radiant in-floor heating, ductless wall units on all three levels, freshly painted main and second floor (2024) and no rental items! This one won’t last long – don’t be TOO LATE®. (id:57134)
RE/MAX Escarpment Realty Inc.
71 Fernridge Common
St. Catharines, Ontario
Built by Bevco Homes: The open-concept main level seamlessly combines functionality and style, beginning with the large quartz Island in the kitchen, complete with soft-close cabinetry and brand-new appliances. The space flows effortlessly into the dining and living area, enhanced by a covered balcony and expansive windows that flood the space with natural light. The upper-level features three generously sized bedrooms, including a luxurious primary suite with a 3-piece ensuite and its own balcony. An additional 4-piece bathroom ensures ample convenience for family and guests. Smooth ceilings throughout and a 20-pot light allowance. The carpet-free design showcases solid oak stairs, handrails, and spindles, enhancing the overall elegance. Private step-out garden patio. Parking for two vehicles—one in the driveway and one in the private garage with direct access to the home. Additional visitor parking is also available for guests. Easy Access to the QEW and public transit. Shopping, dining, parks and schools, just minutes from your door. Common Element Road Fee Approx. $59.40/MTH. Photo's are of Model Home. (id:57134)
Keller Williams Edge Realty

